Read next
The latest news, updates and expert views for ambitious, high-achieving and purpose-driven homeowners and property entrepreneurs.


When you are applying for planning permission for a large project, you normally have two options: go for full planning permission or apply for outline planning permission.
If you ever look at the notices that appear on lampposts and council websites, you will see that the big developers often choose outline planning permission.
Why is that, why do architects also feel there are advantages to outline applications – and should you follow them?
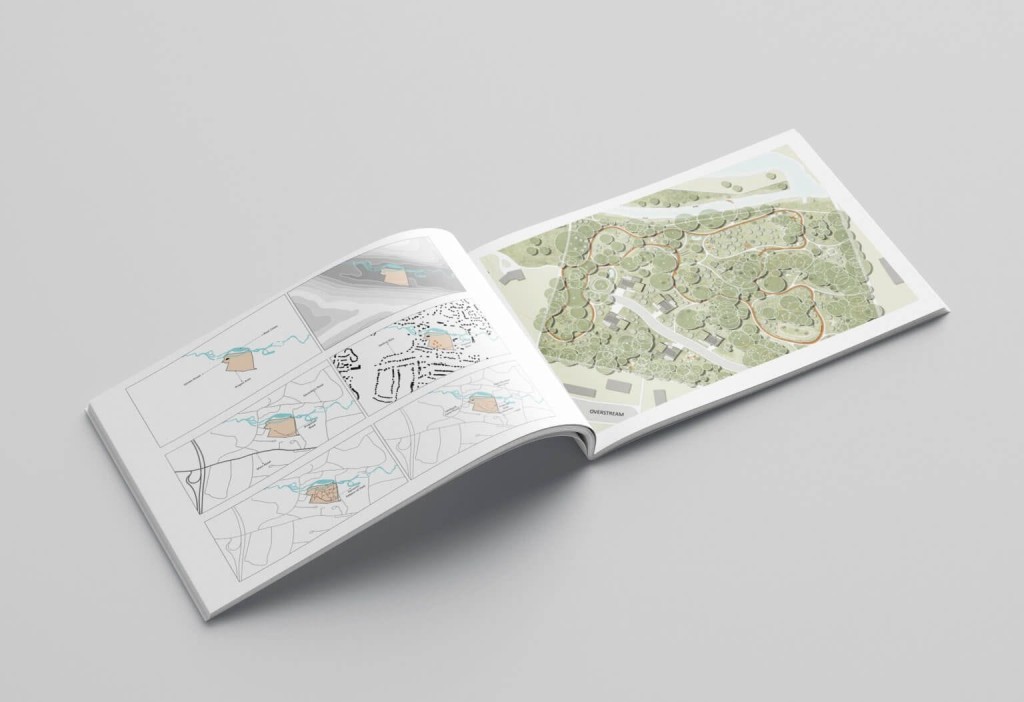
Outline planning permission, as the name suggests, is much less detailed than full planning permission. By applying for it, you are asking the local planning authority to agree to the principle of development – with the specifics (called “reserved matters”) put aside until later.
As with a full planning application, the decision should be made within 13 weeks for major projects and eight weeks for smaller projects..
If your application is successful, you normally have three years to apply for approval for the details (“reserved matters”). Then within two years of the approval of the most recent reserved matter application, you need to start building. It’s worth knowing that each reserved matters application takes the same time for the council to process as a full planning application.

According to The Town and Country Planning (Development Management Procedure) (England) Order 2015, reserved matters can include:
As you can see, that means there is a huge number of significant things you can leave vague in an outline planning application. But that choice is yours: there might be key aspects of your project you don’t want to risk leaving for later.
For instance, if the projected selling point of your development is houses with floor-to-ceiling windows in a secluded spot, finding out at reserved matters that the council’s idea of appropriate housing on the site is traditional cottages could be a problem.
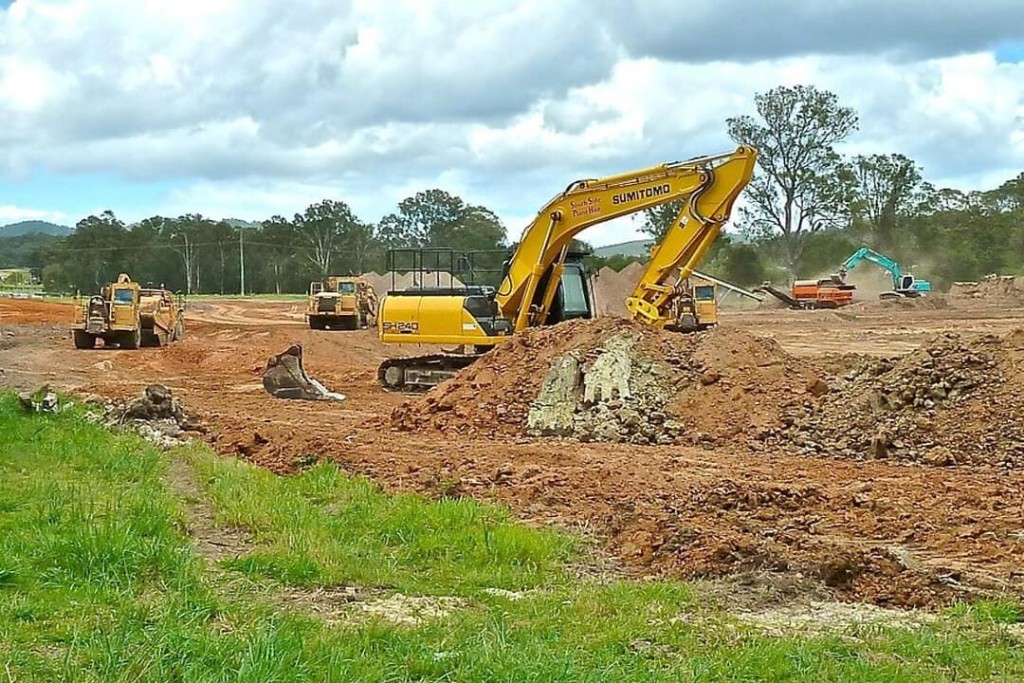
As politicians are always complaining, a big thing that is lacking in the British planning system is certainty. You own land, but can you build on it? And can you build the kind of thing you want to build? Outline planning permission is a way of establishing that – for instance – yes, you can build houses on this piece of land.
Imagine you’re going to investors to raise funds. The difference between “we’re hoping we can develop some houses on this plot” and “we’ve got planning permission to build eight houses on this plot” is everything.
And you’ve achieved that without getting caught up in long – and sometimes costly – discussions about different brick types and landscaping options with colleagues and architects. Plus, many experienced developers will tell you, the more specifics there are in a planning application, the more opportunities there are for a planning officer to find something they don’t like.

Of course, those details will have to be dealt with eventually…
…but you might not necessarily own the land by then. Because outline planning permission is understandably popular with people and companies who want to sell on land to someone else – often a big builder.
Using an outline planning application, it can take as little as three months from start to finish to send the gross development value (GDV) of the site soaring. For the toughest type of land to get planning permission to build houses on – agricultural land – it has been known to take you from £18,500 a hectare to £2.9m a hectare. That’s the most extreme example, but land can often be eight times more valuable with planning permission.*
And as well as speed and cost, a big advantage of outline planning permission over full planning permission, if you are aiming to sell the land without building on it, is that you are not committing the new owners to construct a specific type of house.
In addition, the Community Infrastructure Levy is not payable when you are granted outline planning permission. It only comes into play once building becomes possible – so when the council approves the last relevant reserved matters application.
What, though, if you are on the other side of the sale? Is land with outline planning permission always straightforward to build on?
There are at least a couple of things you need to look out for. The first is if a little too much detail has been put into the outline application – whatever the local planning authority has agreed to is what you have to work with and that might not suit your needs or the needs of your investors.
In this case, you might end up needing to make a new planning application and hoping that the council hasn't changed its mind about whether it’s OK to build what you want on your site (unfortunately, this can happen).
The opposite scenario can be an issue too, though. If the outline application is as general as possible, there might be difficult questions left to deal with. One that can cause problems is access – an outline application needs to indicate broadly where people and vehicles will enter the site.
But the how, including how your development will be integrated into the traffic and transport systems, doesn’t have to be settled for the council to approve at that stage. Which means that there is the risk that the local highway authority will object when you get around to providing the details of your access plans at the reserved matters stage. And that can lead to real headaches.

It should be fairly clear now why developers and anyone with land that they want to sell for development would think that outline planning permission is a good idea. But why would architects agree with them?
A good architect should be focused on their clients’ needs. Our job is to put ourselves in your head, whether you’re a homeowner looking for that extra bit of space in your house or the head of facilities at a major corporation discussing a new headquarters building. And we know that making an outline planning application can be a useful way of making sure everyone doesn’t waste time debating the details of something that will never be built.
But let’s be clear: in some cases, outline planning permission is an unnecessary extra step. You and your architects and planning consultants should be able to get a strong sense of how practical a project is with a pre-application discussion with the council. If you have the money in place, are not intending to sell the land on and have a clear sense of what it is that you want to build, then going for outline rather than full planning permission might mean you are spending more time and money than you need.
But this is the point: for us, an outline planning application is a great tool to use for the right projects. That’s why we recommend that you don’t decide whether to go for outline or full planning permission for sure until you’ve talked to your architects and planners. And when you have that conversation, explain exactly what your purpose is: if you want planning permission to raise the value of the land so that you can sell it, the professional advice you get will support that aim.

Urbanist Architecture is a London-based RIBA chartered architecture and planning practice with offices in Greenwich and Belgravia. With a dedicated focus in proven design and planning strategies, we help developers achieve ROI-focused results.
If you would like us to help you with your project, whether you want to go for outline planning permission, full planning permission or use permitted development rights, please don’t hesitate to get in touch.
Incidentally, this is why you should be extremely suspicious of cheap land – particularly in rural areas – that’s on sale with the promise that it can be built on but with no planning permission attached. If it really was suitable for building on, why wouldn’t the current owner have applied for planning permission and then put it on sale at a much higher price?

Nicole I. Guler BA(Hons), MSc, MRTPI is a chartered town planner and director who leads our planning team. She specialises in complex projects — from listed buildings to urban sites and Green Belt plots — and has a strong track record of success at planning appeals.
We look forward to learning how we can help you. Simply fill in the form below and someone on our team will respond to you at the earliest opportunity.
The latest news, updates and expert views for ambitious, high-achieving and purpose-driven homeowners and property entrepreneurs.
The latest news, updates and expert views for ambitious, high-achieving and purpose-driven homeowners and property entrepreneurs.

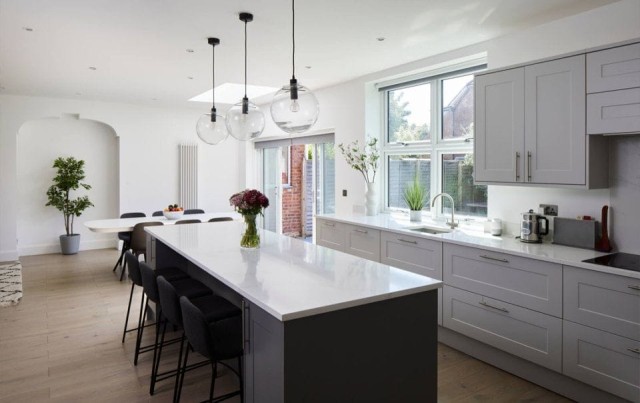





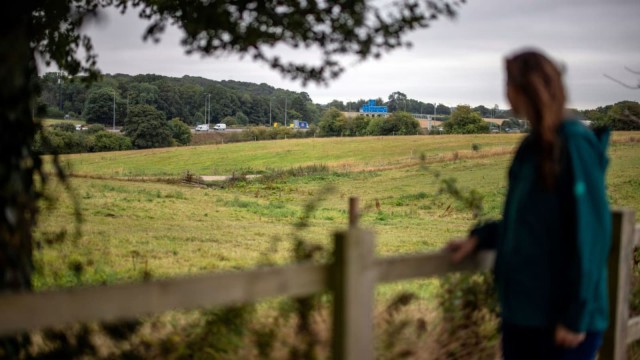
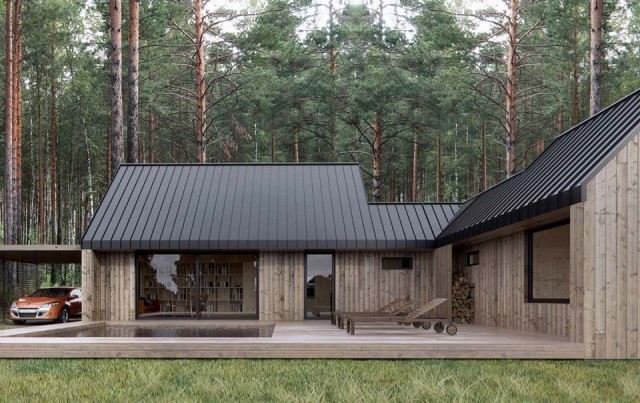
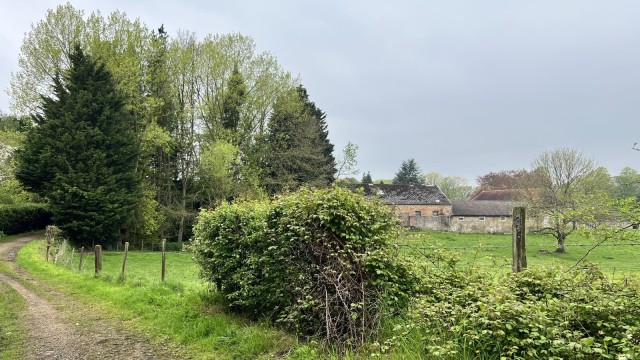
We specialise in crafting creative design and planning strategies to unlock the hidden potential of developments, secure planning permission and deliver imaginative projects on tricky sites
Write us a message