Read next
The latest news, updates and expert views for ambitious, high-achieving and purpose-driven homeowners and property entrepreneurs.


Have you ever wondered what reserved matters in planning means?
Reserved matters are the specific details of your development that weren't addressed during the outline planning permission stage. They typically include crucial elements such as the appearance, landscaping, layout, scale, and access arrangements of your project.
Whilst outline permission establishes the principle of development, reserved matters approval ensures your proposal meets the council's detailed requirements before construction can begin.
It’s easy to think that getting outline permission is the important part – and for difficult sites that might be true. But that doesn’t mean you should treat the reserved matters application process lightly – refusals from the council could bring your project to an abrupt halt.
With all this in mind, we’ve written the below guide to the reserved matters planning application process, including expert, easy-to-understand advice on how to get reserved matters approval.
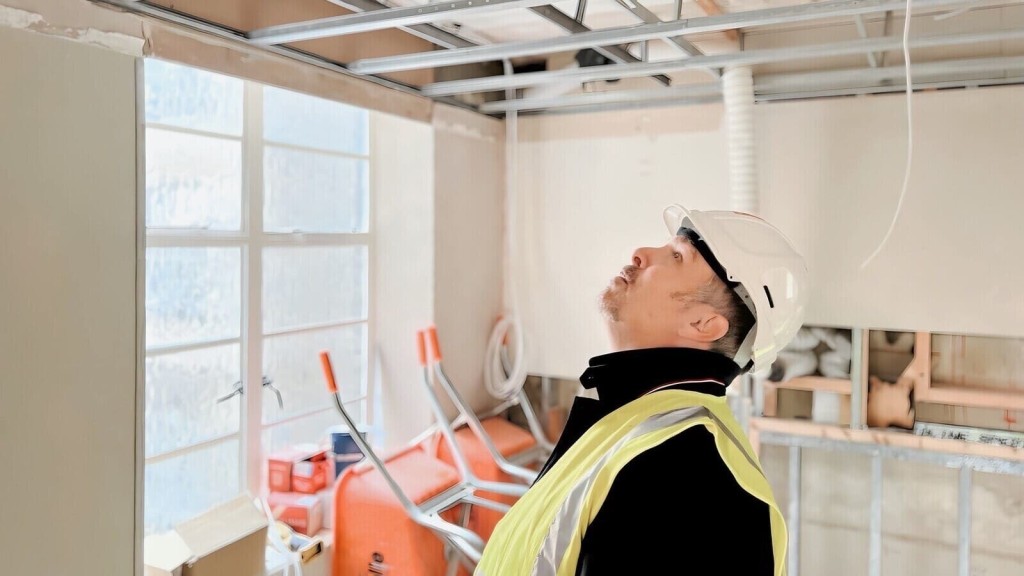
Once you have outline planning permission, you have three years in which to apply for reserved matters approval.
In other words, having an outline planning permission doesn't mean you are ready to go ahead and build. The council has agreed to the idea of what you want to do – but now they need to consent to the details.
Reserved matters represent a critical milestone in your project's journey, securing detailed planning approval before you move on to building regulations drawings and technical specifications.
This stage transforms your development from an abstract planning concept into an approved design that can proceed to tender drawings and construction documents.
Let's be perfectly clear - your council must be satisfied that your specific design choices will integrate harmoniously with the surrounding environment, meet local policy requirements, and deliver sustainable development that benefits the community.
Skipping or rushing this stage isn't an option – without reserved matters approval, your outline permission will eventually expire, leaving you back at square one.
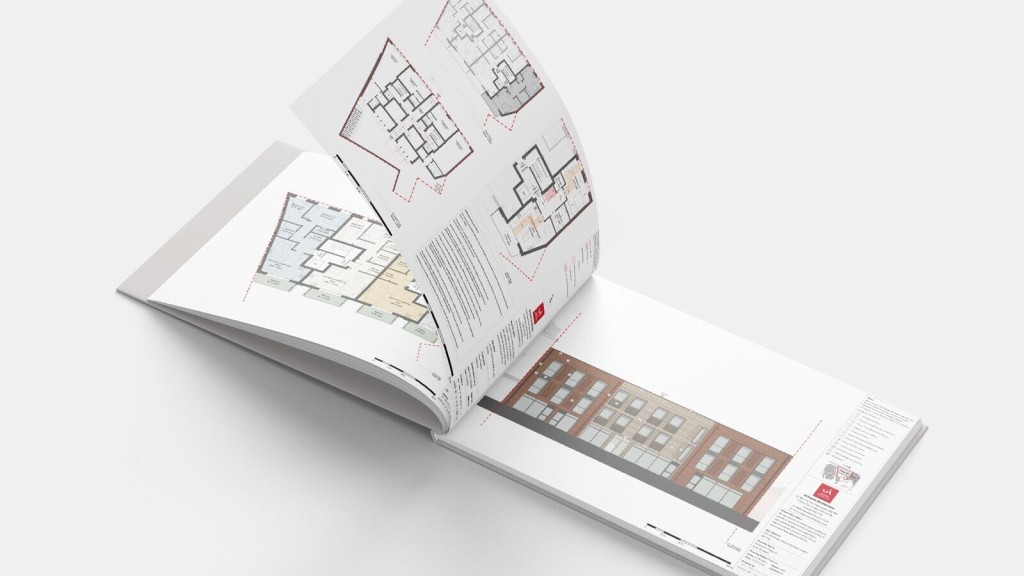
Reserved matters form the essential blueprint that brings your development from concept to reality.
These key components fill in the blanks of your outline permission with the specifics needed for construction to begin.
As outlined in the Town and Country Planning (Development Management Procedure) (England) Order 2015, reserved matters are the details that must be approved following outline permission, which were not included in the initial outline planning application. They can include:
As you can see, that list of reserved matters planning permission requirements could potentially take in everything short of the core principle of development itself.
The local planning authority might be happy with the idea of housing on your site – but how much (scale)? What will the houses look like (appearance)? How will they be arranged (layout)? And how will cars, other vehicles, and pedestrians get in and out of the site (access)?
It's important to note that outline applications aren't completely devoid of detail. Since 2009, they must include a minimum level of information – particularly parameter plans showing approximate locations of buildings and spaces. If access is not reserved, then full access details must be provided at the outline stage.
These won’t be complete unknowns: an outline planning application has to contain upper and lower limits for scale along with a rough sense of layout and access points. But there are still a lot of opportunities to leave things vague.
And if you’re a pessimist, that can sound like a lot of opportunities for the council to say “no” when you make your reserved matters applications.
And that can happen.
But often – having granted outline permission – the council will be working with you to get the project moving forward.
Especially when it comes to residential development, the council has mandatory housing targets to meet and plots that already have permission granted will be expected to do most of the work to meet those targets.
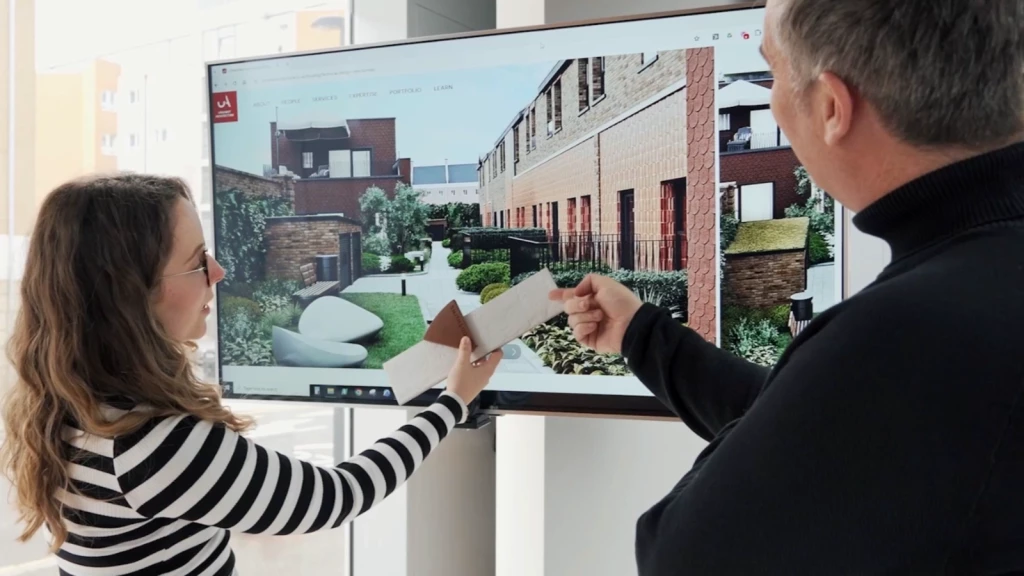
A reserved matters application, like a full planning application, should be decided on within eight weeks by the council, although this extends to 13 weeks for major developments.
Reserved matters applications, unless there is a specific condition about a specific matter in the decision letter, need to be made within three years of you receiving your outline planning permission. You have to start building within two years of the final reserved matters approval.
Don't forget that you can agree extensions to these timeframes with your local planning authority if you need more breathing room on complex schemes. And when it comes to starting work, councils won't be fooled by token efforts – that small trench you've dug won't cut it as "commencement." You'll need to undertake substantial works that clearly demonstrate the development is underway.

When planning your path to full permission, consider your strategy carefully. Your outline application and reserved matters should be viewed as two parts of the same journey, not separate destinations.
Ideally, your outline planning permission and reserved matters will be thought through together.
For a start, that will prevent a situation where the council decides that your reserved matters applications don’t match your outline permission, and potentially puts you in the position of having to apply for permission all over again.
And you should include enough information in your outline application to make sure that the council is agreeing to what you want to build – without spending too much time on details that can be sorted out later and allowing you some flexibility.
We think, for instance, that if you can deal with access at the outline stage, you can avoid major potential delays just when you’re ready to start building.
But that ideal situation isn’t always possible.
For a start, as we explain in our outline planning permission post, one of the reasons landowners like outline planning permission is that it raises the value of the plot, enabling them to sell it on at a profit.
Which means that the person or organisation applying for reserved matters approval will not be the same person or organisation who applied for outline planning permission.
This creates a practical challenge: You'll need to carefully study what was promised in the outline stage before crafting your reserved matters submission. The parameters established earlier will form your blueprint, so obtain all documentation, including any conditions and committee reports, before proceeding.
With this in mind, here are key things to remember when you make reserved matters applications.
With reserved matters, you are effectively filling the blanks left in your outline planning application. It follows, then, that your reserved matters application needs to build on the outline application and should not contradict it.
If the council believes that there is a clash between the outline planning permission and the reserved matters application, it is likely to refuse the application. And if you do want to change aspects of the permission, you need to apply for an amendment to the outline permission.
Meanwhile, the decision from the council granting permission will contain conditions. These might specify some particular issues that need to be addressed in the reserved matters. One example is the percentage and type of affordable housing that needs to be included in the scheme.
Equally, though, the local planning authority might have missed its chance to restrict some aspects of the scheme.
It's worth noting that case law has established clear boundaries here. If the council didn’t put a condition in place about the affordable housing mix, case history has established that it can’t reject your reserved matters application because it doesn’t feel that there is enough affordable housing.
On the government’s list of the ‘Behaviour that may lead to an award of costs’ against councils during planning appeals, you’ll find:
That’s why it’s worth having good planning advice so you know exactly what the council can and can’t legitimately object to in your reserved matters application.
For larger schemes that follow the outline planning permission route, it's easy to focus solely on the internal aspects of your project.
But ask yourself: what happens when your development meets the existing environment?
Imagine a large model displayed on a table as investors walk around admiring it. What’s missing?
A review of refused reserved matters applications often points to one common issue: insufficient consideration of the surrounding streets or countryside.
This is particularly crucial for buildings on the edge of your site. You must think about how they integrate with the local character - or at least how the council and vocal residents perceive that character.
Beyond securing planning permission, ensuring your development fits well within its surroundings contributes to the long-term success of the place you’re creating.
For any development that’s either large or complicated (or both), it’s always best if you get the local authority’s opinion before you submit a planning application.
Want to know a secret to success? Early engagement with planning officers can transform your application's journey through the system.
That advice is just as relevant to reserved matters as it is to full planning applications.
Pre-application meetings can save you significant time and money down the line.
You need to have as clear an idea as possible about what the council will and won’t agree to. Pre-application discussions do not eliminate the risk of a nasty surprise when your project is considered by the planning committee, but they do lessen those risks substantially.
The term ‘reserved matters’ can make it sound like it consists of stuff to be mopped up at the end of the planning process.
Instead, reserved matters contains the substance of your project.
This is where you make the real decisions about places where people are going to live or work or both. Therefore, your applications need care and attention, and often a wide range of expert supporting documents. You should have detailed evidence to pre-empt any questions that the planning officers or planning committee might ask.
A reserved matters application should include:
Along with reports by specialist firms, for example:
As mentioned above, councils do end up in front of the Planning Inspectorate for trying to use reserved matters applications as an opportunity to call the whole scheme – which already has outline permission – into question.
This can happen particularly if local opinion, which missed the original application, has rallied against the reserved matters submission. Or there has been a change in the political balance of the council in the time between your outline application and your reserved matters application.
If you find yourself facing a refusal, remember that the Planning Inspectorate often takes a dim view of councils attempting to revisit principles established at outline stage. Keep detailed records of all correspondence with the planning authority, as these will strengthen your case should you need to appeal.
And don't forget: You typically have six months from the decision date to submit your appeal, so act decisively while ensuring your case is robust.

There you have it - a deep dive into the reserved matters application process, exploring everything from how long it takes to get a reserved matters application approved to the crucial steps you need to follow to ensure a successful outcome.
Urbanist Architecture is a London-based RIBA chartered architecture and planning practice with offices in Greenwich and Belgravia. With a dedicated focus in proven design and planning strategies, and expertise in residential extensions, conversions and new build homes, we help developers achieve ROI-focused results.
If you would like us to help you with your reserved matters applications, or any other aspect of the planning process, please don’t hesitate to get in touch.

Nicole I. Guler BA(Hons), MSc, MRTPI is a chartered town planner and director who leads our planning team. She specialises in complex projects — from listed buildings to urban sites and Green Belt plots — and has a strong track record of success at planning appeals.
We look forward to learning how we can help you. Simply fill in the form below and someone on our team will respond to you at the earliest opportunity.
The latest news, updates and expert views for ambitious, high-achieving and purpose-driven homeowners and property entrepreneurs.
The latest news, updates and expert views for ambitious, high-achieving and purpose-driven homeowners and property entrepreneurs.


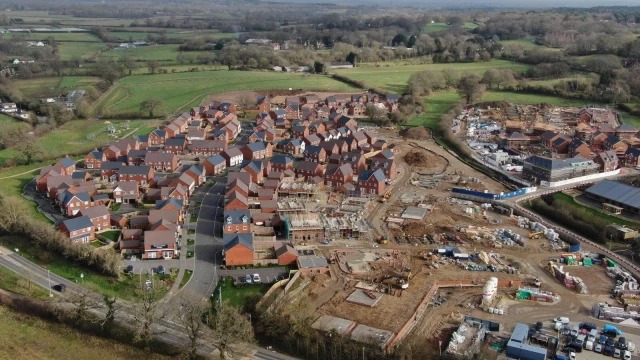


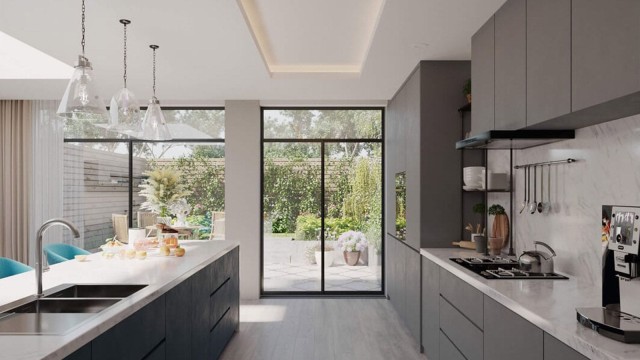




We specialise in crafting creative design and planning strategies to unlock the hidden potential of developments, secure planning permission and deliver imaginative projects on tricky sites
Write us a message