Read next
The latest news, updates and expert views for ambitious, high-achieving and purpose-driven homeowners and property entrepreneurs.

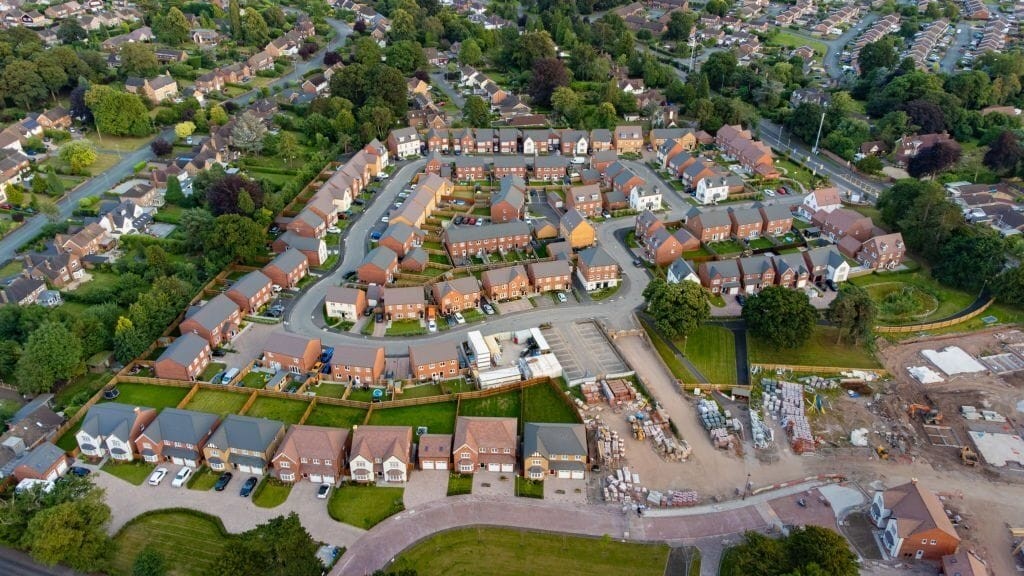
This is perhaps the most important fact about the English planning system: it doesn’t work on a clear yes/no basis. In other countries, it can be very simple: single homes go here, shops go there, nothing at all is allowed in a third place, and that’s just how it is.
In England, meanwhile, planning is one big grey area. And that means that there are sites where multiple failed attempts have been made to develop and yet, in the end, planning permission is granted.
Based on our experience of successfully obtaining planning permission on problematic and difficult development sites, we’ve identified seven approaches that can help you get results where others have failed.
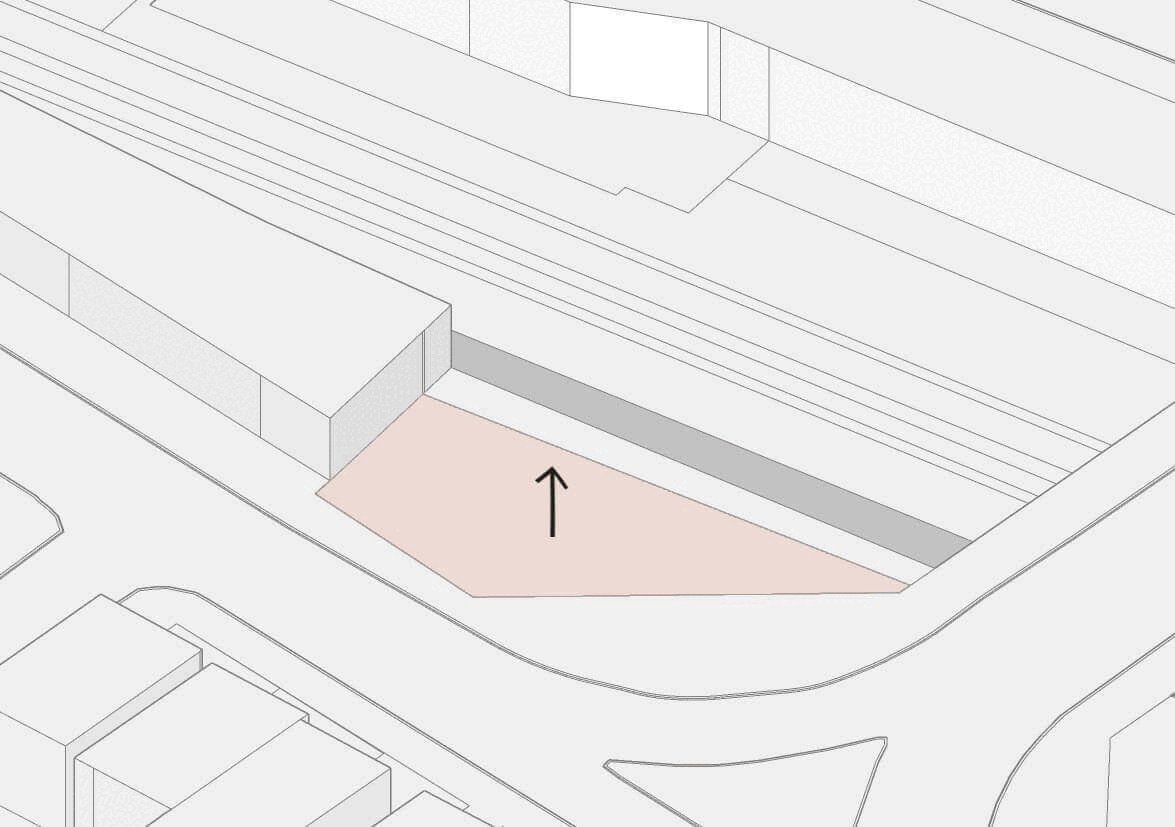
Before you begin the design process, you need to know as much as you can about the site, its planning history, its opportunities and constraints. Do not – repeat not – be anything less than thorough during the research process.
But when it comes to design, you need to start from scratch. Too often, planning officers receive a new application and find it is an only slightly amended version of one that they had recently refused. If the refusal had suggested that there were only minor things wrong, that’s fine.
But if the council had said there were serious problems with your proposal, then submitting what’s essentially the same thing again is inviting refusal.
You should examine the site from first principles. Start with what you are trying to achieve, and build your thinking from there. It might be that you still end up with something similar to earlier proposals, but chances are, you’ll come up with something new.
Which leads us to…

OK, this might seem obvious. But the truth is that many times developers try to fit conventional buildings – eg, Victorian-style houses – on sites where those shapes don’t work.
Because, for instance, the plot itself has irregular dimensions. Or because the surrounding buildings mean that the residents of your one will be intruding into the privacy of their neighbours – or their bedrooms will be overlooked by the house next door. Or because your Victorian-style houses will block the sun from coming into the neighbours’ gardens.
The solution is to design something that works with the idiosyncrasies of the plot rather than pretending that they aren’t there. That way you can end up with something that looks fresh and exciting while solving a series of practical problems.
For instance, this collection of flats, where we used the odd shape of the site as the basis for the outline of the building, rather than trying to fit a square peg into a wonky hole. The number of floors was also determined by the setting – where we could have three floors without affecting neighbouring properties, we did – and then the rest of the building is just a single storey. From those constraints, we evolved a distinctive, attractive apartment complex.
Or this block of flats – it’s another wedge-shaped plot, but this time four floors were possible, plus a roof terrace. Although the underlying philosophy was the same, the look and materials of the buildings are completely different, because the settings are very different.
Of course, it does help if the local planning authority is open-minded. Not all are – some have an unimaginative approach and insist on imitations of the kind of homes that were built 150 or 250 years ago. Regardless of your taste in architecture, the practical effect of that is to put an unnecessary restriction on the number of homes that can be built in otherwise suitable places.
Another example of a design that was a bespoke response to the site is this house. Once again, a conventional house simply wouldn’t fit on the site. What was needed was something that occupied a much lower profile. We made that possible through the clever use of a basement and a sunken courtyard.
And once again, working with the limitations of the plot, we were able to come up with something that we feel is more visually appealing and memorable than a lesser approximation of a traditional house design.
Understandably, the first thought anyone has when it comes to building somewhere to live in or for profit is: “What can this do for me?” After all, it’s your land and your money.
But the council is meant to be looking at the bigger picture and considering the public benefits of a development. In most cases, that will mainly be providing somewhere for people to live or work. However, for sites where getting planning permission has already proved difficult or looks like it is likely to, then you might need to think beyond those basics.
One approach is to emphasise the hazards of leaving the site undeveloped or left to go derelict. Is it used for flytipping, vandalism or other anti-social behaviour? If so, you should document this carefully and make it an element of your argument.
For larger developments, some kind of ‘public realm’ will be expected – think of the benches and landscaping you often see around blocks of flats. (Unfortunately, in many cases these are very token and poorly designed and provide precious little public benefit, but they will be a requirement.)
The other thing that can make a difference is taking a positive approach to affordable housing – many developers battle hard against the minimum contributions requested by councils. If you can go above and beyond what the council considers the least reasonable – especially providing well-designed on-site affordable housing rather than a financial contribution – you can get your project viewed in a much more positive light.
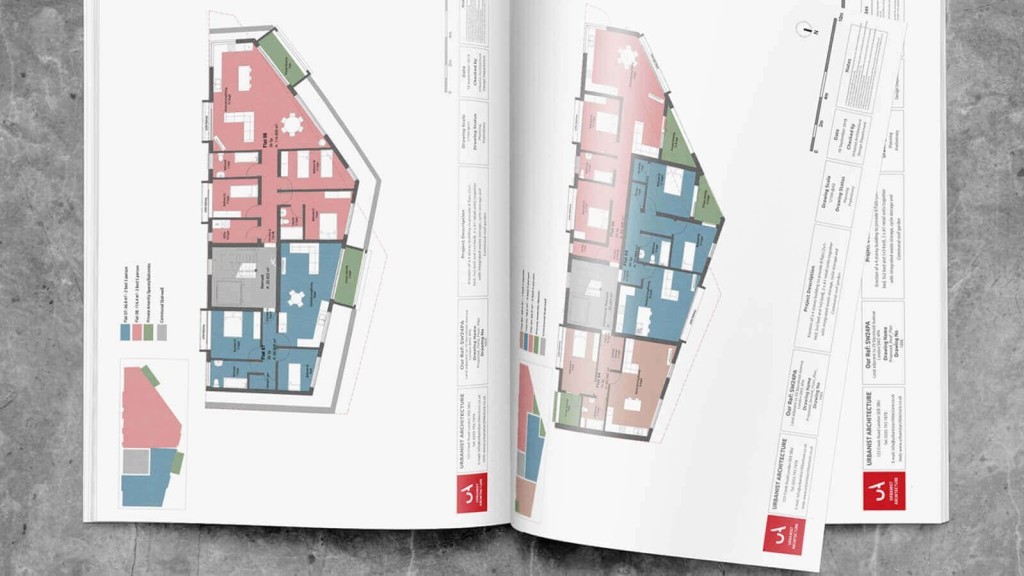
We have a whole blog post devoted to the pros and cons of having a pre-application meeting with the council before you make a formal application.
But to summarise, most councils are generally much more receptive if they know you have made the effort to get their views as early as possible. So if you think your application could be at all controversial or likely to have a difficult time getting consent, you should always at least consider a pre-application submission.
Let’s be clear about this: if you can get the neighbours and the local community as a whole on-side with what you want to do, that’s the best situation to be in. Many would-be developers start with an antagonistic approach, assuming that they are going to be surrounded by NIMBYs. But that’s not necessarily the case.
That’s particularly true if we’re talking about the kind of situation we mentioned in point 3 – a plot that has long been a local eyesore. If you can convince the neighbours that you make their headaches go away without giving them any new ones, they will provide invaluable support in dealing with the council.
The key to this is sharing your plans with them before the rumours about what you are up to have spread, and – if you can – letting them know that you are open to making changes that they suggest. Then you need to keep that line of communication open all the way through the planning process.
Of course, sometimes it doesn’t matter how much of an effort you make to be upfront, honest and flexible about what you are trying to build, the neighbours will be up in arms.
Before you know it, they will have started an angry WhatsApp group, organised lots of planning objections and maybe even hired a planning consultancy to oppose your application.
Don’t panic. Remember the house we were discussing at point 2? That received 61 objections. Sixty-one! For just a single home. And yet it got planning permission. How did that happen?
The crucial thing to remember is that the council should only be taking into account legitimate concerns about legitimate topics. That means planning officers will ignore anything mentioning lost views or the inconvenience and noise of a construction site, which are not among the “material considerations” they should be using to make their assessment.
Furthermore, just because objections mention correct material considerations – for instance, traffic and parking – that doesn’t mean that they will derail your plans. If you read planning objections you will learn that an impossible number of people are convinced that their street is a danger zone and that parking is far past saturation point.
You, on the other hand, will be ready with a report by a highly qualified transport consultant packed with evidence showing that despite the fears of the locals, their street is no accident hotspot.
This is the position we were in with the 61-objection house – all the points on legitimate issues raised by the objectors had already been answered in our planning application. If you’re ready with a rock-solid case, you can disarm the loudest opposition.
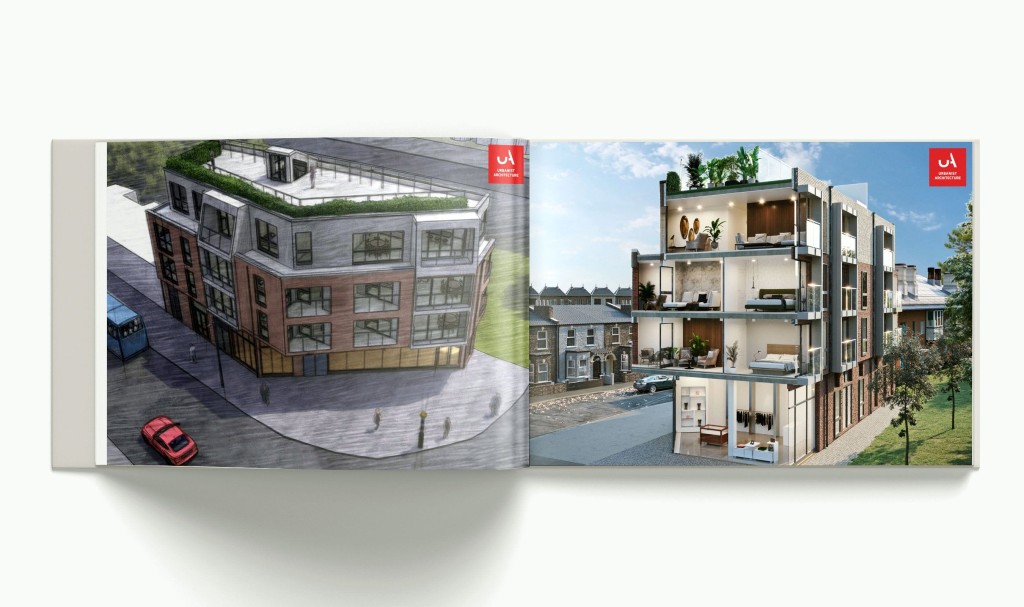
There are sites where getting planning permission is a long slow battle, with many defeats leading to an eventual victory. Patience and persistence can pay off spectacularly in the end. With the examples we discussed at point 2, it would have been easy for the owners to throw in the towel after their initial failures to get planning permission, but they kept trying and succeeded in the end.
The tricky bit is not getting trapped in a cycle of failed planning applications and planning appeals. With each refusal, you need to assess whether you are on the right track. For instance, if the council and the planning inspectorate have consistently argued that the principle of development – rather than the design or other details – is unacceptable, it’s probably time to stop or at least aim to build something completely different.
Even if you like your architects, it can be worth hiring another firm – one without a stake in whether you continue or not – to have a fresh look at the project and whether it seems ever likely to succeed.
Equally though, it remains true that many ultimately successful planning applications have gone through three or four failed applications and multiple appeals before getting permission.
While you need to be realistic about the possibilities of achieving your goals, real determination can sometimes overcome the many obstacles in the way of building your dream home or a profitable development. And few things feel as good as finally getting what you want after a long, tough struggle.

Urbanist Architecture’s founder and managing director, Ufuk Bahar BA(Hons), MA, takes personal charge of our larger projects, focusing particularly on Green Belt developments, new-build flats and housing, and high-end full refurbishments.
We look forward to learning how we can help you. Simply fill in the form below and someone on our team will respond to you at the earliest opportunity.
The latest news, updates and expert views for ambitious, high-achieving and purpose-driven homeowners and property entrepreneurs.
The latest news, updates and expert views for ambitious, high-achieving and purpose-driven homeowners and property entrepreneurs.



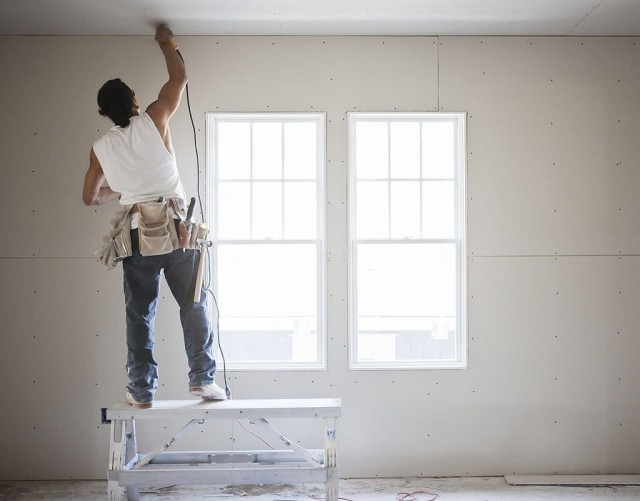
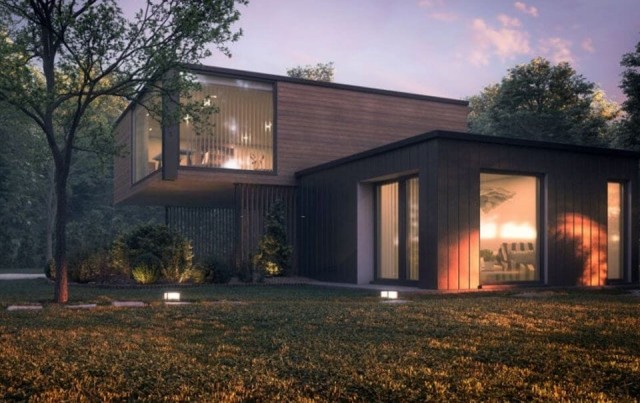
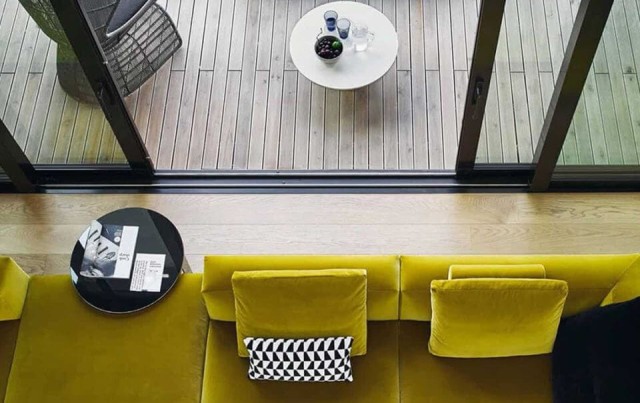
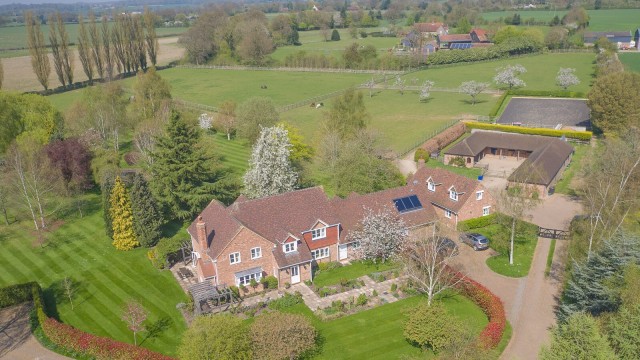

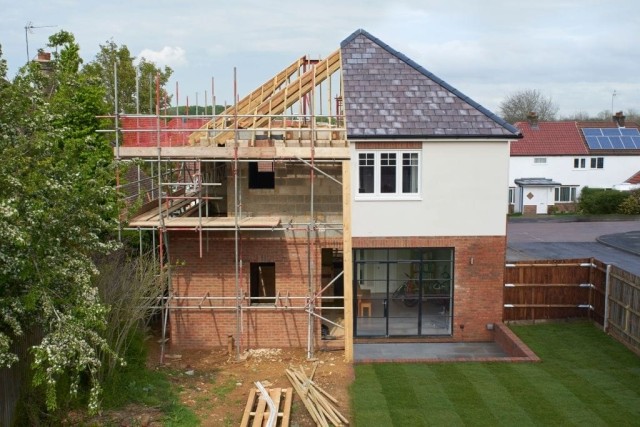
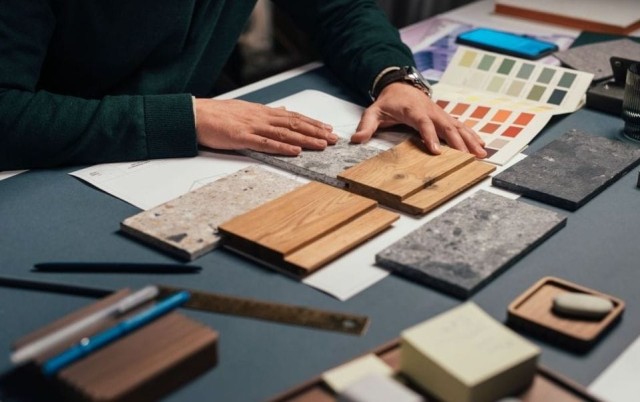
We specialise in crafting creative design and planning strategies to unlock the hidden potential of developments, secure planning permission and deliver imaginative projects on tricky sites
Write us a message