Read next
The latest news, updates and expert views for ambitious, high-achieving and purpose-driven homeowners and property entrepreneurs.


There are a number of reasons to remove internal walls and rearrange the layout of your home.
Perhaps your home is too dark, so you want to increase the flow of natural light; or maybe you feel cramped in your compartmentalised flat and want to create an open floor plan that ties your kitchen together with your dining area.
Whatever the reason, you may find yourself needing to remove internal walls to rearrange the layout of your home.
But what is the best way of doing this? And what relevant regulations do you need to consider?
What you will learn on this article is so fundamental in understanding how to remove your internal walls in order to change the structural layout of your home. You'll learn how to design and build safe and cost effective spaces and what you have to do to seek statutory consents such as Planning Permission and Building Regulations (Building Control).
Let’s jump right in...

Luckily, when it comes to internal alterations, you don’t usually need to obtain planning permission to remove your internal walls.
However, if your home is a listed building, then you may need to seek listed building consent to make internal alterations, such as subdivision of rooms or removal of walls and the insertion, alteration or removal of historic features such as doors, fireplaces, panelling, staircases and decorative mouldings; changing internal decoration.
Be warned: carrying out work to a listed building without listed building consent is technically a criminal offence so it is important to have a good understanding of what does and what does not require consent.
Obtaining listed building consent is known to be stricter but by no means is it impossible.
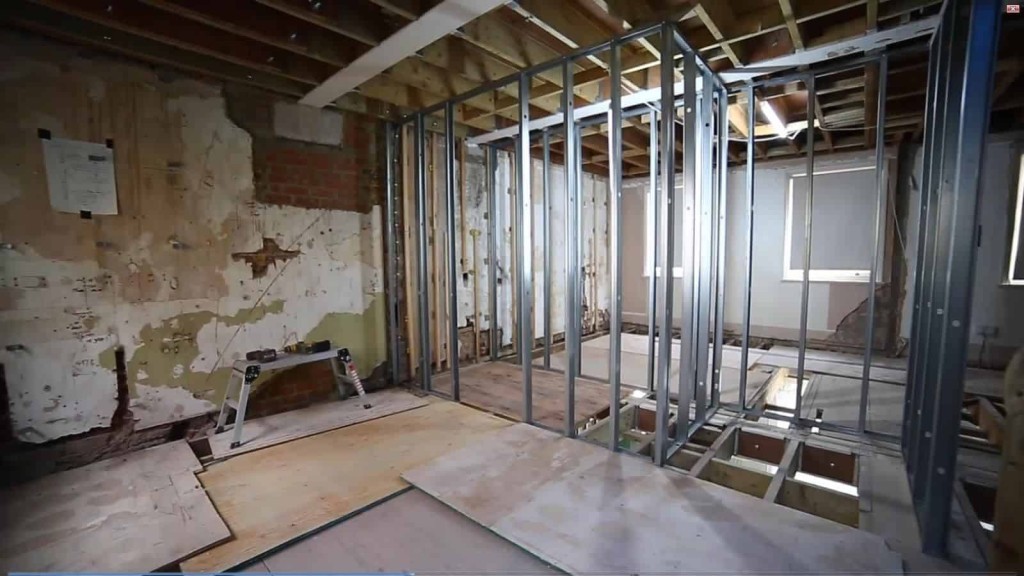
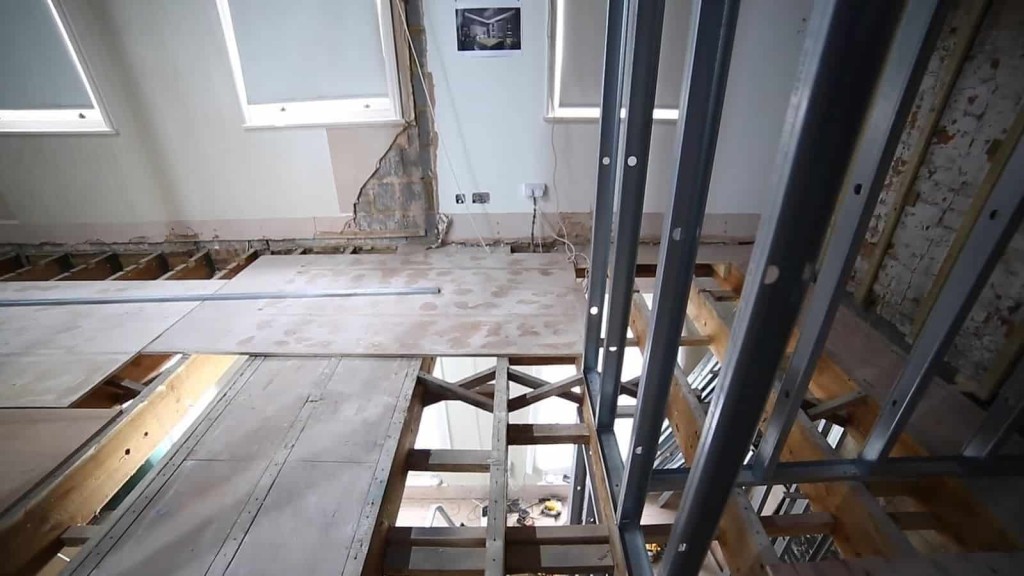
First, it’s important to understand the difference between a load-bearing and a non-loading-bearing wall.
Load-bearing walls separate rooms and transfer loads from other parts of the structure (such as the roof and floor) down to the foundation.
Non-load-bearing walls provide separation between rooms and are not required to transfer any load. However, they may sometimes be part of a fire escape route.
Second, you’ll need to determine whether the wall is load-bearing.
But beware: either you or the builder can do this, but it’s advisable to appoint a structural engineer to assess the property and determine whether the wall is a load bearing or not, and advise you on how to remove the wall in terms of the structural integrity of your property.
Whether the wall is load-bearing or not will greatly affect your path forward.
In the next sections, we’ll go over the main differences. Keep reading and you’ll find out more about knocking down a load-bearing and non-load-bearing wall.

To begin with, if the wall is a load-bearing wall, you need to appoint a structural engineer to design an adequate replacement. Very often this is done by using a steel beam and pad stones.
Once the structural design is completed with the structural plans, calculations and specifications, you or your engineers need to make a building regulations (building control) application.
So let’s get down to it...
There are two ways you can make a building regulations application, either by making a Full Plans application or by submitting a building notice.
Remember: whether you are renovating your home from scratch, converting your property, or simply adding an extension, you will need a structural engineer proficient in preparing your structural plans, calculations and specifications for your building regulations application.
Beyond that, if the removal process requires a side of the beam to be supported by the party wall – which is a wall that is shared by two adjacent properties – then you will need to enter into a party wall agreement with the adjoining owner.
Even if you’re removing a wall that isn’t load-bearing, you may still need to make a building regulations (building control) application.
Let me give you an example...
This may be necessary if, for instance, you’re converting your loft and altering the walls surrounding the staircase. In case of a fire, these walls may be necessary to protect residents as they exit the building; thus, removing or altering these structures could result in a fire-safety hazard.
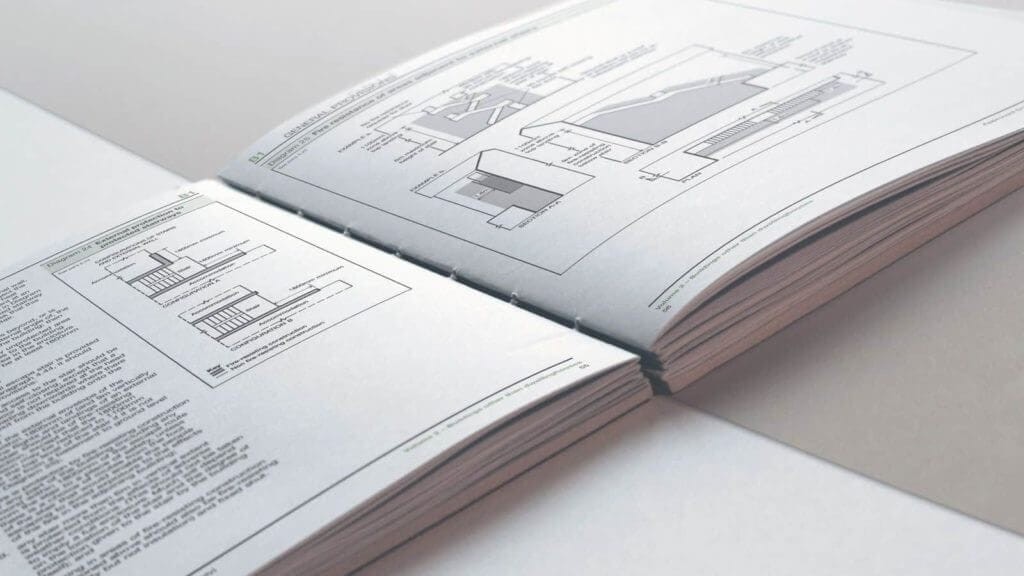
Once you have determined whether the wall is load bearing, you will need to locate the electric sockets, switches and radiators attached to the wall and move them to another location in the room. Even if there are none present, there is a chance that certain features will be found inside the wall.
A word of warning: If there’s a radiator attached to the wall, removing the wall and the radiator will most likely cause a heat discrepancy. This is because there will be an inadequate number of radiators left to maintain an equal temperature throughout the larger room created by the wall removal.
Again, it’s wise to hire a competent professional that has experience with this sort of labour.
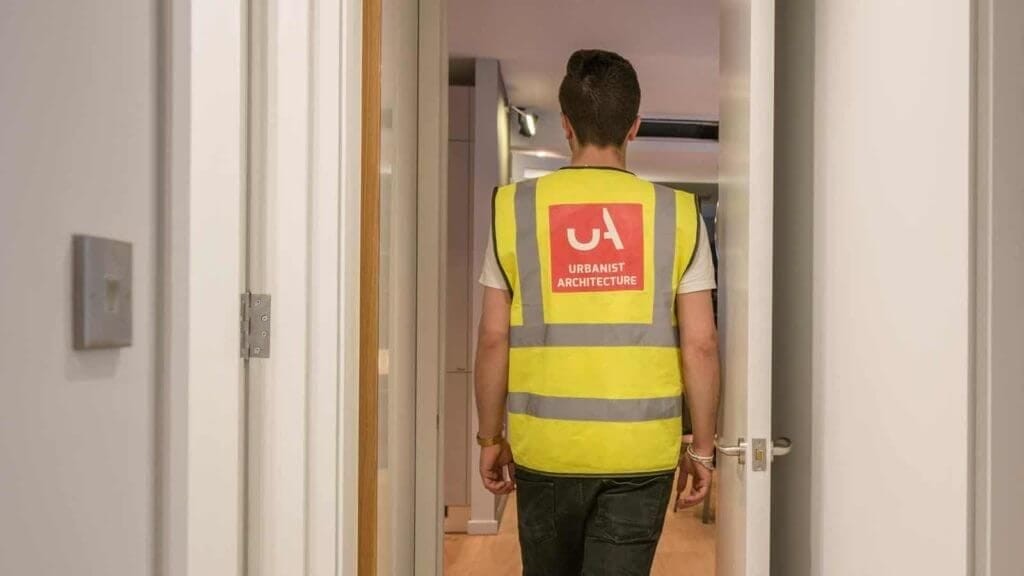
Now that you’ve located the various features on (and in) your wall, you can begin the process of removal. This can be done by your builders with the guidance of your architects and engineers.
First, you’ll have to install protection to prevent dust from spreading into the other rooms. Then you’ll need to remove all the features from the wall – and the existing ceiling features on either side of the wall – in order to gain access to the top of the wall.
Then you would require to insert supports on both sides of the wall to support the existing ceiling (or the wall above). Next, you would slowly remove everything from above head height and clean the debris as you go. Lastly, you would require to place the proposed structural element (a steel beam in most cases) into the position. Once the structural element is in the position, you would then need to re-plaster and paint the ceiling, and all the other affected areas.
The cost to remove internal walls depends on many factors such as the new steal beam specifications, the existence of any features on the wall and the party wall agreement.
While every project is unique and it is impossible to give an accurate price without tender and construction drawings, we have built a build cost calculator to give you a sense of what you need to budget.
Did you know that the average homeowners spend more than £10,000 on unnecessary building related costs?
A large percentage of these costs can be mitigated by working with the right structural engineer. A competent structural engineer will cut that by helping you design simple, feasible and cost-effective building regulations drawings, structural calculations and specifications.
Inadequate advice can invalidate your insurance and even cause collapses. That is why you need to hire a technically sharp engineer for your project!
There are several firms of excellent structural engineers that we have worked with many times and that we can collaborate with to not only help you get Building Regulations Approval but also design simple, feasible and cost-effective structural solutions.
And did you know that we currently achieve a 100% success rate with building regulations (building control) applications?
With our expertise and experience, we can help you achieve your goals, simplifying the process along the way.
We will utilise our creativity to you help you achieve many things; a balance between rooms, a casual feel throughout the home and a better (more efficient) use of space. With a better layout, you can attain a better quality of living. To make your dream a reality, contact us today.

Robin Callister BA(Hons), Dip.Arch, MA, ARB, RIBA is our Creative Director and Senior Architect, guiding the architectural team with the insight and expertise gained from over 20 years of experience. Every architectural project at our practice is overseen by Robin, ensuring you’re in the safest of hands.
We look forward to learning how we can help you. Simply fill in the form below and someone on our team will respond to you at the earliest opportunity.
The latest news, updates and expert views for ambitious, high-achieving and purpose-driven homeowners and property entrepreneurs.
The latest news, updates and expert views for ambitious, high-achieving and purpose-driven homeowners and property entrepreneurs.





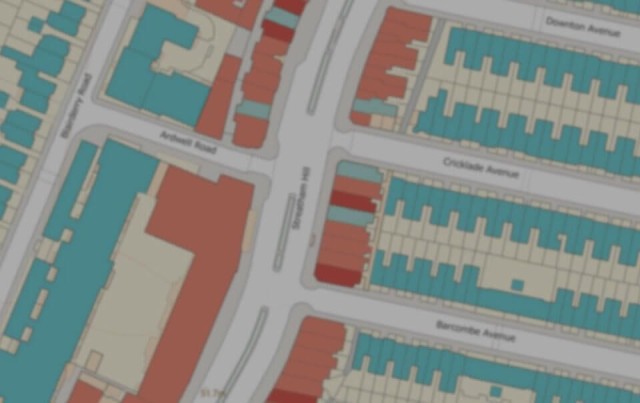
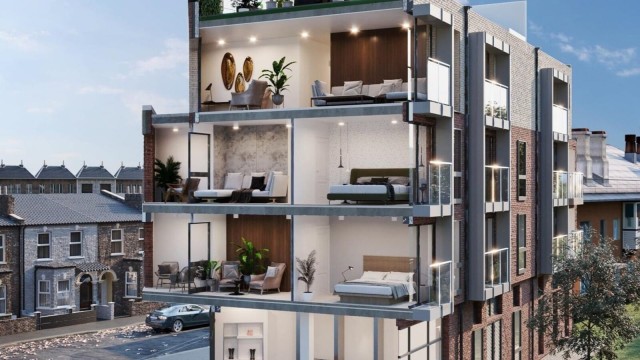



We specialise in crafting creative design and planning strategies to unlock the hidden potential of developments, secure planning permission and deliver imaginative projects on tricky sites
Write us a message