Read next
The latest news, updates and expert views for ambitious, high-achieving and purpose-driven homeowners and property entrepreneurs.


Embarking on a building project can be an exciting yet daunting journey, filled with crucial decisions that can make or break your dream construction. Among the most vital of these crucial decisions is structural design, which often sets the tone for the success or failure of the entire endeavour.
When undertaking a building project, the role of a structural engineer can't be overstated; they're the backbone of ensuring a sturdy and safe outcome. Their work spans from designing the bones of the building - the foundations and frameworks - to making sure everything aligns neatly with local regulations.
A structural engineer is a vital cog in the construction machinery. The field of structural engineering in London in particular is uniquely challenging due to the city's rich historical architecture and modern development needs, which calls for specialist expertise.
However, this isn't a walk in the park. Working effectively with a structural engineer requires an open line of communication, meticulous planning, and a collaborative team spirit. This article will walk you through key tips to ensure you and your structural engineer are singing from the same hymn sheet. Let’s get into it.
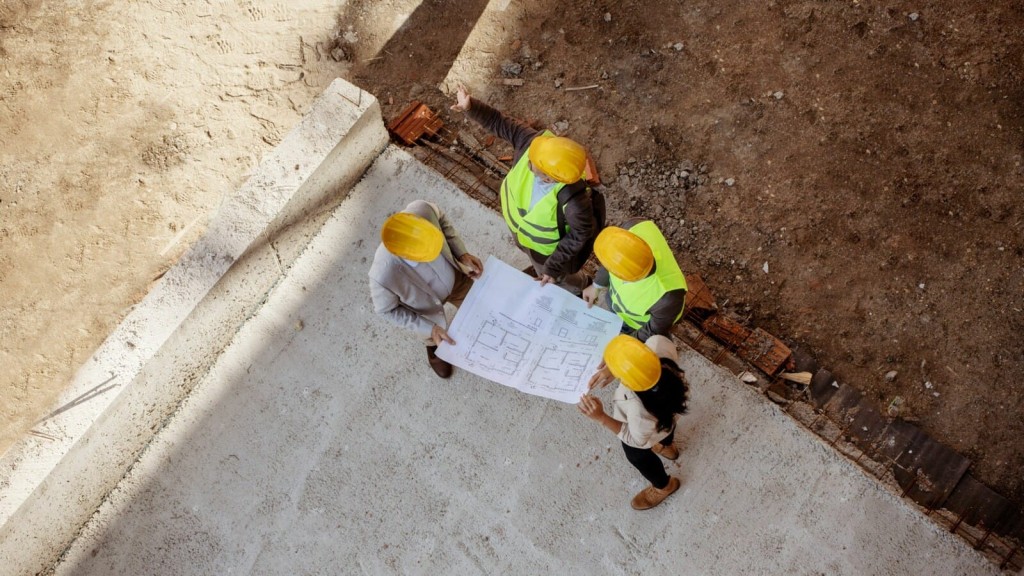
Before we jump in, let's understand what a structural engineer brings to the table in a building project. In a nutshell, the job of a structural engineer is to design and analyse the structural elements of a building to ensure they're safe, stable, and can handle the loads and forces they'll encounter. They're the ones who make sure the foundations, beams, columns, and walls are up to snuff, meeting local building standards.
Structural engineers work closely with architects, contractors, and other professionals to create buildings that are strong and sturdy while still being easy on the eye. In this regard, a structural engineer plays a critical role in bridging the gap between innovative architectural design and practical structural solutions.
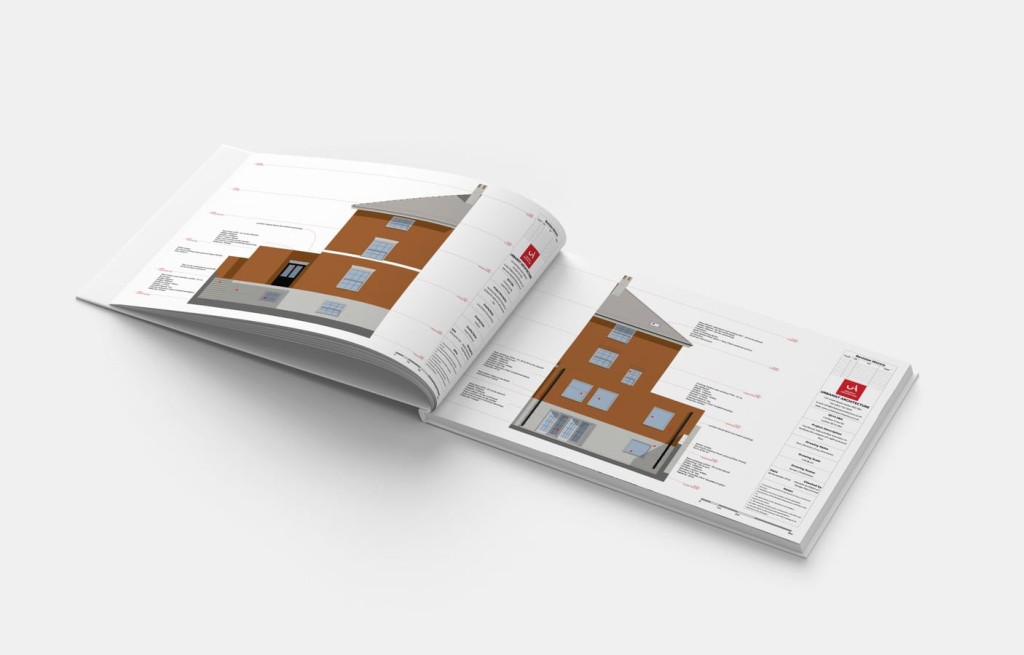
London structural engineers (as well as structural engineers across the rest of the UK) are pivotal in building projects, working with project architects and other professionals to ensure safety and compliance. Their expertise is vital to avoid any structural mishaps and to guarantee a building's longevity and functionality.
Andy Simpson, Co-Founder and Director at SD Engineers, is one of the structural engineers we’ve collaborated with on multiple projects in London. To give us a better sense of the everyday process, Andy ran us through what a typical day in the life looks like for a structural engineer:
“Life as a structural engineer is a varied one. An engineer may be on site in the morning inspecting reinforcement in a basement excavation, then head back to the office to undertake structural calculations in the afternoon and finish the day in a value engineering workshop to aid clients with their project budgets.”
The key responsibilities of a structural engineer can be broken down as follows:
At the heart of a structural engineer's role - in London and across the UK - is not only the intricate task of designing and analysing every structural component of a building, but also a deep dive into understanding how each element interacts with the unique environmental pressures of the city.
Integral to this process are ground investigation tests, which provide critical data on soil and subsoil conditions, ensuring that structures can withstand intense weather and wind conditions, which is of paramount importance in a place like London.
But it's not all about designing. A significant part of a London structural engineer's role is to ensure the building ticks all the boxes for compliance. This means poring over every detail to see that it aligns with the approved documents and building regulations. Safety for occupants, adherence to fire safety standards, and accessibility for people with disabilities are non-negotiable aspects they rigorously check.
The structural engineer's role also involves a close working relationship with architects, contractors, and the rest of the project team. The cornerstone of this relationship is effective communication, often facilitated by the project architect, to make sure the building's design and construction align with the building regulations drawings and technical specifications. It's a collaborative effort that ensures everyone is on the same wavelength for the successful completion of the project.
A crucial part of their job includes frequent site visits with the project architect. These aren't just cursory glances; they're thorough inspections and assessments to guarantee the construction aligns with the planned specifications. They also assess the site's suitability for the proposed building, keeping a sharp eye out for any potential risks that could compromise the building's structural integrity.
Structural engineers are also responsible for compiling a variety of reports and documents for the project architect. This includes detailed structural drawings and calculations, all immensely important for the architectural design team, the building control body, and the contractor. These documents are essential for the preparation of tender drawings and construction documents, ensuring every aspect of the project is clearly outlined and understood by all parties involved.
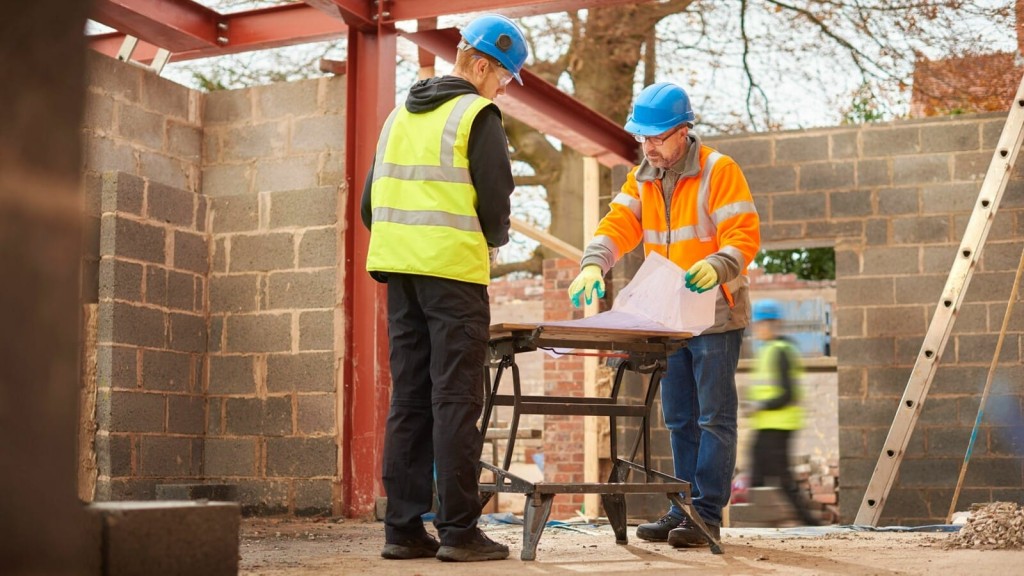
Choosing a structural engineer in London is a task that demands careful thought and research. It's essential to find someone who not only brings experience and expertise to the table but who also aligns well with the specific requirements of your project.
Unsurprisingly, the best place to begin your search is online. A thorough exploration of potential candidates' websites, portfolios and client reviews online can offer valuable insights into their professional journey and style of work. But don't stop there. Leverage the wisdom of your project architect, who might have previous experience working with structural engineering firms. Their recommendations and insights could be golden, guiding you toward a suitable match.
The practical aspects of cost and timeline should also be front and centre in your decision-making process. Request detailed proposals and cost estimates from each engineer you're considering. Then, put on your comparison hat and sit down with your project architect to ensure the numbers and timelines are not just feasible but also provide value for your investment.
To help us gain an even clearer understanding of what we should be looking for or avoiding when it comes to choosing a structural engineer, Andy from SD Engineers, suggests asking the following questions, so you can be sure you’re working with the best:
“In the UK, the term engineer is not a protected title, nor is there a requirement to be a chartered engineer to call yourself a structural engineer. Because of this, you must ensure you have undertaken suitable checks that your engineer is suitably experienced. Chartership is not a must; however, it is a good indicator that the engineer is competent. An engineer who is a member of the ICE or IStructE will have achieved a suitable level of education (typically a four year masters degree) and will have undertaken continuous training for a period of four or more years post-degree, followed by a professional review by the governing body. If your engineer has the letters CEng MICE or MIStructE after their name, they are chartered engineers.”
“All structural engineering practices must have suitable insurance in place, and we would recommend you request their certificates. The level of indemnity you require will be down to you and the scale of your project. On a domestic scale, insurances up to £1M for the larger projects are common, and on a commercial scheme these can reach as much as £10M per claim.”
“Engineering is a wide field, and it is important that the engineer you select has experience on the specific type of work you are asking them to perform. Request a portfolio of their work if they haven’t provided you with one and make sure you are comfortable with their project experience.”
“Beware of proposals that state ‘for building control approval’ and do not include a ‘construction’ pack. You may find that the drawings come back with a stamp on them saying ‘for building control approval, not for construction’. These packs are a way of the engineer avoiding liability for how it is being built on site to reduce cost. These types of proposals should be avoided."

Working alongside a structural engineer on a project, especially in the intricate fabric of London's architectural landscape, necessitates a bedrock of clear and open communication from the outset. This clarity in communication is pivotal — it aligns everyone involved with the project on expectations, goals, and timelines, significantly reducing the likelihood of misunderstandings or conflicts.
When the collaboration with your structural engineer commences, it's important to lay out the expectations clearly. This ensures everyone from the project architect to the last member of the crew is on the same page regarding their roles, responsibilities, and deadlines. A practical approach here is to have a detailed discussion about the scope of the project, identify key milestones, and agree on deliverables. A shared understanding of the project's objectives and timelines from the outset helps in keeping the project on its intended track.
It's vital to keep the lines of communication open and active as the project progresses. Regular meetings, whether they're weekly or bi-weekly, along with consistent updates via emails or calls with your project architect and structural engineer, help to stay on top of the project's development. This ongoing dialogue ensures you are promptly informed about any advancements or challenges that arise.
In the dynamic environment of a construction project, issues are bound to arise. Addressing these issues promptly and effectively is key to maintaining the project's momentum. Open and honest conversations with your project architect and structural engineer are essential in this regard. Discussing the problem and collaboratively working towards a solution not only helps in keeping the project on track but also fosters a sense of mutual trust and satisfaction among all parties involved.
Overall, clear communication is key when working with a structural engineer. By setting clear expectations, maintaining regular contact and addressing concerns and issues as they arise, you can help ensure your project’s success.
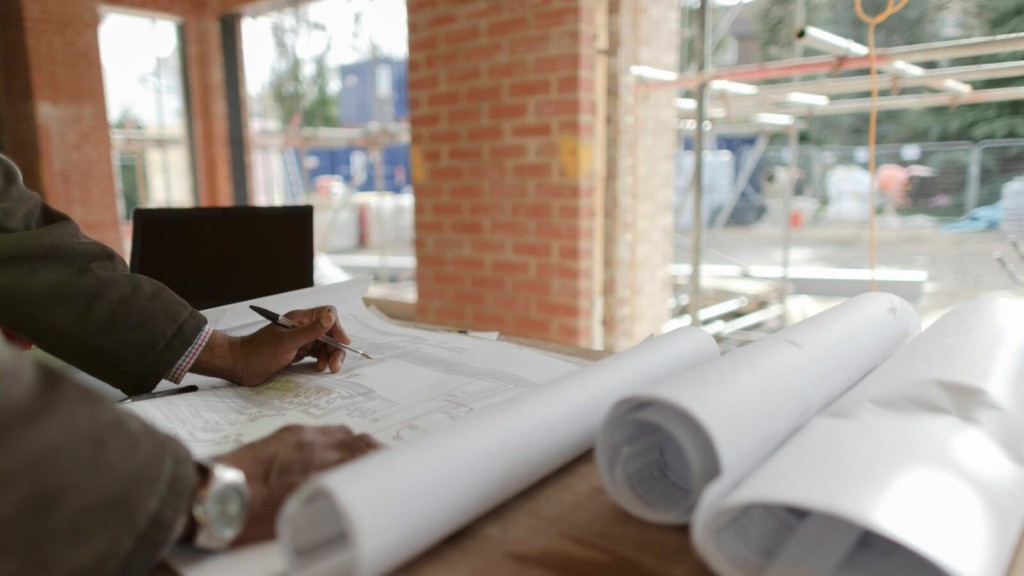
When it comes to building projects, the art of budgeting and financial planning is as important as the design and construction itself.
As you might expect, sensible financial management is even more crucial when working on London based projects, which are almost always more expensive to design and build than those outside of the city. This is because of the age and historic nature of so many existing buildings, which can add layers of complexity to projects. Renovations in London might involve the preservation of historical features or may need to address structural issues in older properties, which can add to the cost and duration of the build.
Additionally, in London the demand for contractors can be higher, and established companies might charge a premium for their services compared to freelance contractors who might offer more flexibility.
A pivotal step in budgeting is to nail down accurate cost estimates. Your structural engineer, in collaboration with your project architect, becomes a key player here. Andy from SD Engineers notes that “similar to architecture, the level of detail that a structural engineer works to will have a large impact on the finished product. A good engineer will advise architects on potential methods of support that can achieve the desired aesthetic, whilst also outlining the potential cost implications and trade offs of each option. A well thought out structural arrangement will save significant cost and programme whilst making sure that the client gets the finish they desire.”
If you’d like an idea of how much your project might cost, please check out our helpful build cost calculator, which offers a preliminary estimation tailored to your specific project needs. If you’re looking for something more precise, we’d advise appointing a quantity surveyor in the early stages of your project. They will provide a more detailed estimate of costs and will also monitor the pricing of your project as it progresses through the various stages of construction, ensuring you stay on financial track.
Even the most meticulously planned projects can encounter unforeseen costs – those sneaky, unplanned expenses that can range from sudden material price hikes to unexpected labour charges, or even weather-induced delays.
In recent years the construction sector in the UK has witnessed significant increases in the cost of building materials and labour, adding an extra layer of unpredictability to project budgets. To safeguard your project against such financial curveballs, it's wise to earmark a portion of your budget for these unpredictable costs. Here, your structural engineer and project architect can be your guides, helping you identify potential financial risks and advising you on the cushioning needed in your budget.
As your project progresses from paper to pavement, the role of cost monitoring becomes imperative. This is where your structural engineer steps in, not just as a designer but as a guardian of your budget. Regular site visits conducted in tandem with your project architect are instrumental in ensuring the construction stays true to the planned designs and costs. This vigilant approach helps in spotting and rectifying any misalignments or unforeseen issues promptly, thereby averting expensive adjustments or fixes down the line.
In conclusion, budgeting and financial planning are not just administrative tasks in a building project; they are foundational elements that dictate its success. A close collaboration with your structural engineer is the best strategy to keep your project financially sound. Such a partnership ensures a harmonious blend of your project's architectural vision and its structural practicalities, striking a balance between your aesthetic goals and fiscal realities.
When it comes to establishing if the quote you’ve been given is fair or inflated, SD Engineer’s Andy had a few ways of figuring things out.
“I would always recommend speaking directly to the engineer prior to appointing them. Ask them to talk through their fees, and what it is they are proposing to deliver. Probe them on their approach to efficient design and whether they will be providing options to your architect for discussion. Also ask them about their exclusions to make sure you are comparing like for like scopes of work.”
In terms of roughly how much a structural engineer's fees should be, Andy says fees typically sit within the region of 1.5-3.5% of construction cost, which is dependent on “the complexity of the project, and the level of detail you would like them to go to. If your engineer is quoting below this range, it is likely that they are not going to be able to commit enough time to the calculations to ensure you have the most efficient design possible. Above 3.5% of build cost would typically be for only the most bespoke or complex projects.”
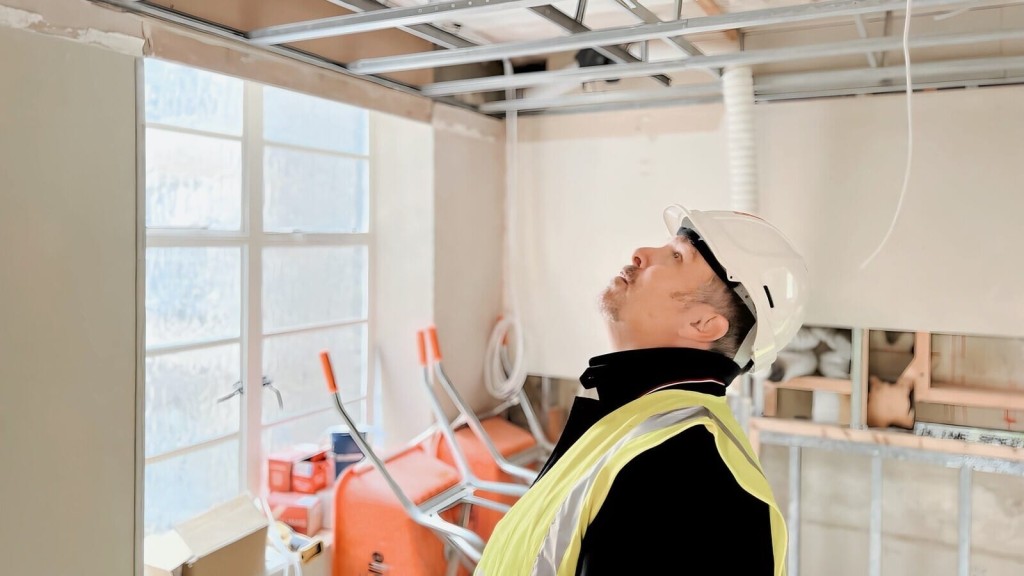
As we draw the curtains on this insightful exploration of working with a structural engineer in London, it's important to underscore the vital role of the project architect in orchestrating this collaboration. In the grand symphony of construction, the project architect is akin to the conductor, ensuring every note resonates with precision and harmony. Their expertise is not just in crafting aesthetic marvels, but also in bridging the creative vision with the structural practicalities laid down by the structural engineer.
As experienced London architects specialising in residential projects, we bring a wealth of experience in collaborating with a myriad of skilled structural engineers. Our expertise allows us to recommend the right strategy tailored to your unique project needs. We understand that each project is a distinct narrative and our role is to author a story that resonates with both structural integrity and aesthetic appeal. From preparing comprehensive building regulations drawings to meticulously crafting tender documents, our team ensures that every phase of your project is ready for construction.
We don't just stop at the drawing board. Our commitment extends to the construction site, where we diligently monitor your project's progress. This oversight is crucial in maintaining the fidelity of the design while adapting to the dynamic nature of on-site realities. Our vigilant presence ensures your vision is executed with precision, mirroring the plans and elevating your project from paper to a living, breathing structure. With us, your journey from concept to completion is in hands that value architectural elegance just as much as they uphold structural resilience.

Georgia looks after communications and spends her days writing everything from social media content to informative blog posts. She’s passionate about design and architecture and loves working in such a dynamic industry.
We look forward to learning how we can help you. Simply fill in the form below and someone on our team will respond to you at the earliest opportunity.
The latest news, updates and expert views for ambitious, high-achieving and purpose-driven homeowners and property entrepreneurs.
The latest news, updates and expert views for ambitious, high-achieving and purpose-driven homeowners and property entrepreneurs.
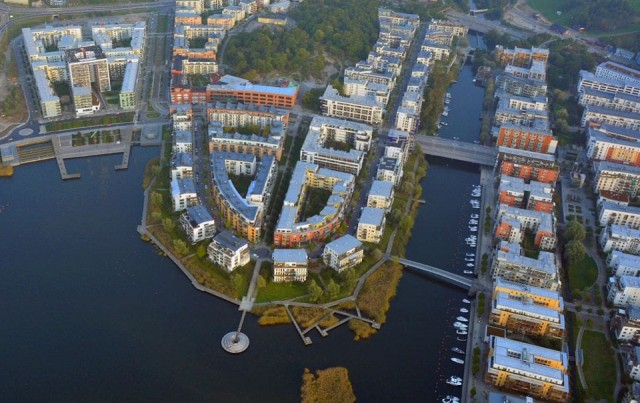
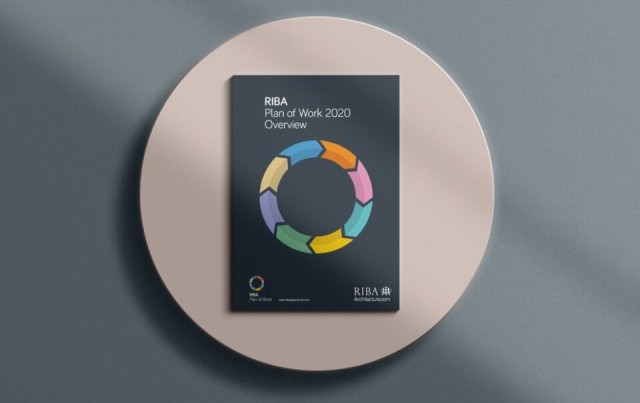


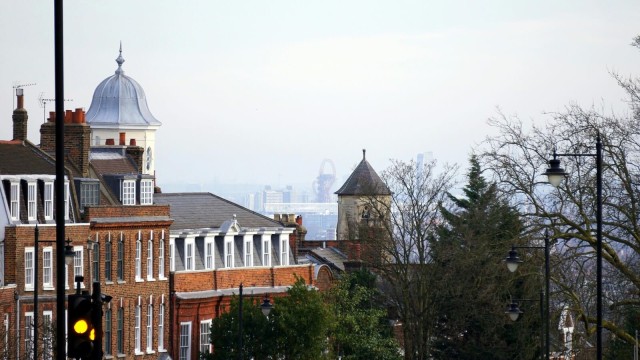


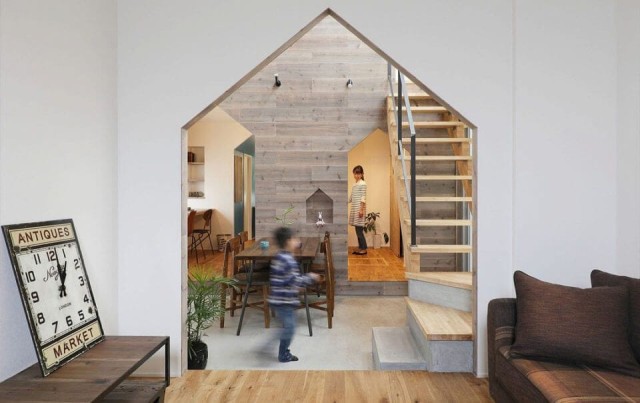
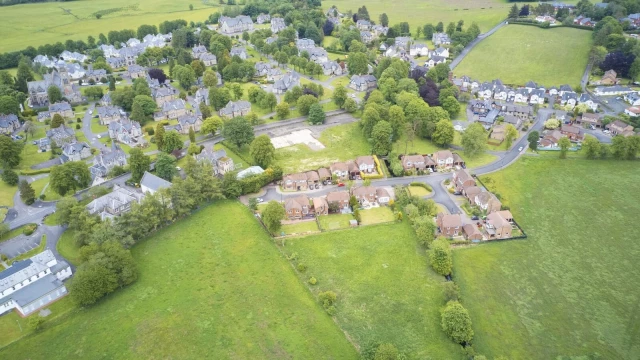
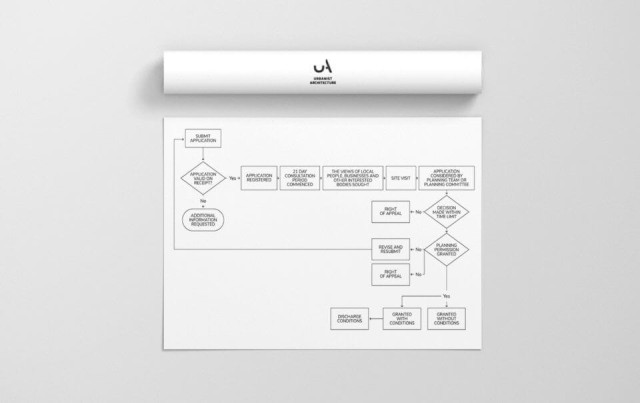
We specialise in crafting creative design and planning strategies to unlock the hidden potential of developments, secure planning permission and deliver imaginative projects on tricky sites
Write us a message