Read next
The latest news, updates and expert views for ambitious, high-achieving and purpose-driven homeowners and property entrepreneurs.


Gaining planning permission at times can be a nuisance, but it is often unavoidable if you want to build anything larger or more interesting than a garden shed or a boxy extension. Planning permission has the ability to unlock the potential of your property while allowing local planning authorities to control development within their area.
In this article, we will explain the planning permission process, the steps you have to take to apply and what happens after the permission decision has been issued. From our experience, we have learnt some best practices and tips to better your chances of getting planning permission.
We’re also sharing some of the most common pitfalls along with proven strategies for avoiding them. Finally, we will explain when you need planning permission and when permitted development could cover what you want to do.
Let's get started...
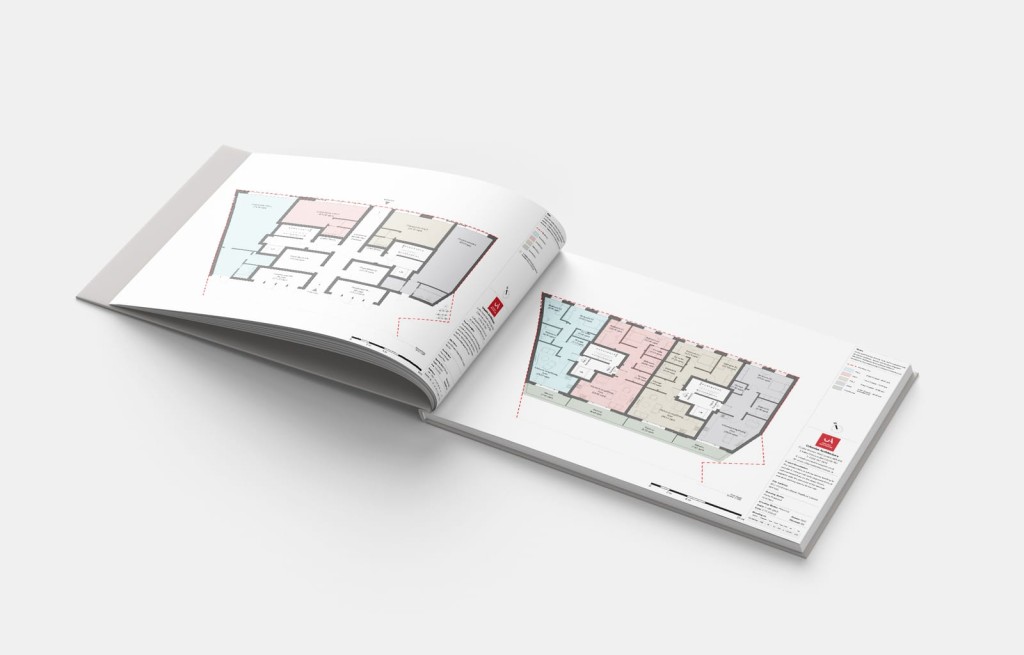
In the planning industry, we can often get carried away with complex topics and discussion of legislation without describing the basic concepts. Before we move forward, it is best to provide a simple definition of planning permission. Planning permission is the formal consent you gain from your local planning authority.
You need planning permission for most types of development. Some common instances that require planning permission include:
We understand that applying for planning permission is a hassle and can often feel like you're jumping through the council’s administrative hoops; however, the consequences of not having planning permission for your development are not worth the risk.
If you choose to not get planning permission and get caught by your council, you will be faced with an enforcement notice. Unless you can win an appeal or get retrospective planning permission (neither of those is easy), there is a good chance you will have to return the property to how it was before you started work. If you don’t, legal action and prosecution could follow.

The beginning of the planning process is determining whether your application is likely to be approved. While this step is not required, why would you want to waste your valuable time and money on an application destined to fail?
To understand your chances, you need to read and understand your local council’s development plan. Does what you want to do match the council’s policies? (We understand that council policies aren’t always clear, and in some cases are very out of date, but you should at least be able to get some idea of what they are aiming for. Remember, you can always get help from professionals.)
If you believe your proposal is in line with the council’s policies, you can then proceed to the next step. If your application is for a major development or a potentially contentious development, we often recommend paying for pre-application advice from the council before submitting a full planning application. The idea is that by working with the council as early as possible, you create a positive relationship with the planning department.
Most of the time, you will also receive useful and constructive suggestions about how to improve your design and get a clear list of all the information the council are expecting as part of an application for this site. This should increase the chances of you getting planning permission and also reduce the chances of your application getting stuck at an early stage,
1. Preparing the necessary documents: You can find the documents necessary for your application on your local planning authority's validation checklist, which should be available on the council’s website. All applications will typically need to include an application form, architectural drawings and a location plan. Other requirements will depend on the location and nature of the development.
2. Submission of the application: Submitting your application is done usually through the national planning portal. The Planning Portal accepts online planning applications for all English councils. Submitting your planning application will require filling in the online form with details of the development and its impact.
3. Payment of application fees: After submitting your application, you will be prompted to pay the associated fee. The fee is dependent on the type of application and any relevant concessions.
After the payment is received through the Planning Portal, your application will then be forwarded to your local planning authority. After being received, the council will work to validate your application. Often done by a specialist validation officer, the validation process consists of the steps the council takes to check that the application was completed correctly and all of the necessary supporting documents have been submitted.
If all is in order, the council will issue you a validation letter notifying the projected determination date and assigning your case a planning officer. If your application is invalid, the council will issue you a letter explaining the missing details or documents needed to validate your application. After receiving the letter, you will have 21 days to submit the supplementary documentation. Once validated, the application begins its assessment.
Following validation, the application enters a consultation period of 21 days during which members of the public can comment on the application. Along with notifying neighbours of your property, the planning department will also consult relevant specialists either your council itself or the county council, such as the tree officer, the ecologist or the highways authority.
Neighbours do not need to have been contacted by the council in order to give their views: any member of the public can comment on any planning application, regardless of where they live. Public comments and consultations can be made both in support and against the application. The officer will only consider comments that are material to the application.
Most planning applications are meant to be decided within eight weeks, but if they are major developments the council will have 13 weeks to decide. In theory, applications should be decided by a committee of elected councillors; however, in 96% of cases, the councillors delegate their decision-making powers to planning officers. Planning law requires that all decisions are made according to relevant local, regional and national planning policy. The officer will assess your case against the relevant policies.
Finally, you have come to the decision on your planning application. Either your efforts and hard work have been a success and you have earned your development planning permission, or the council did not feel that the development was aligned with their policies and have refused permission for your development. No matter the outcome, there are post-decision actions that may need to be taken.

If your application has been refused, you may consider appealing the decision. Appealing the decision will mean bringing your application to the Secretary of State’s Planning Inspectorate. Alternatively, you can take the explanation given in the report from your local planning authority explaining the decision (usually called the officer’s report or the delegated report), make changes to the scheme and resubmit.
If your application has been approved, permission will most commonly be granted subject to a list of conditions. Some of these might have be dealt with (“discharged”) before you start building, others before you start using the building and others could cover what you are allowed to do with the building once it is in use. Often, conditions will require the submission of materials to be used, control the construction period, the expiry date of the permission, and endless more. You will need to submit applications to discharge conditions that prevent commencement and occupation.
If you have been granted planning permission, but have later decided that you don’t like small details of your plans, you can submit amendments to the approved plans. Amendments can either be material or non-material. The application must demonstrate the changes, justify why the changes are necessary for the application, and justify that the changes do not contradict relevant planning policies.

Navigating the intricacies of planning policy and the planning process can be difficult, which is why more people are enlisting the help of planning consultants and architects. An experienced team can advise on the best strategy for the scheme’s development, advise on its feasibility, and guide the application through the decision process. Your planning consultant will also liaise with the local planning authority on your behalf. Discussing and arguing on your application’s behalf with the officer can make or break the application’s success.
As we discussed it is important to understand the council’s policies. Beyond what is written in their development plan and core strategy plus other documents (eg, a design guide), it is great to understand the way the council has treated similar, previous applications. Research into precedents for your development can advise the way to develop and design your scheme in a way that the council will support.
One of the most common mistakes we see with feasible development proposals that get refused is due to incomplete applications. Presenting the council with a fully developed and detailed scheme is imperative to the success of your application. A complete application will include a completed form, all necessary architectural drawings, a design and access statement and all relevant other reports from external consultants.
Often, we also see applications that seem to have ignored local policies. The basic idea is: you follow what the council want to do, and there’s a good chance they will give you planning permission. While it’s not as simple as that, following policies is the easiest way to get consent. While you may believe that your development is suitable or beautiful, if it is not within the local policies, there is a chance it will not be approved. If you are clashing with any local policies, you will have to provide strong reasons why you have done so and ideally, explain why what you want to do provides a public benefit.
We have all had angry or nosy neighbours. Often their objections to your planning application can be petty or irrelevant; however, they may raise points that your officer values. It is important not to write off the objections of your neighbours. Crafting a sophisticated and well-reasoned response to all material objections is an important step in defending your case. If you choose to not respond, your officer could take the objections at face value without understanding your case.
Development has an environmental impact, no matter the size or type. Having an awareness of the environmental impact, communicating your awareness in the application and describing how your scheme will try to limit the impact is very important. Even if you chose to ignore your development’s environmental impact, we can guarantee the council will not. Trying to disguise or undersell the effect of your development will only lose the trust of the council and assure your application's refusal.
Now that we have an understanding of what planning permission is and when you need it, we can discuss the times in which planning permission is not necessary for development. Permitted development rights are set by national government, although applications are looked after by local authorities. Permitted development rights belong to the property, not to individuals, and which rights (if any) it has will depend on the type of property it is and where it is.
Certain restrictions can take away your permitted development rights, meaning even though the development is generally permitted, you still need to apply for planning permission. Conservation areas, national parks, areas of outstanding natural beauty and World Heritage sites all have their permitted development rights restricted. Additionally, if your building is listed, your permitted development rights are limited.
You would also need to apply for planning permission for certain types of permitted development works if your local planning authority has issued an Article 4 direction. Article 4 directions are issued when the council determines an area needs extra character protection, for instance, or wants to protect eg, shops or family-sized homes. To understand if your site is affected by an Article 4 direction, consulting the council or a planning consultant can help.
While planning permission is not required for permitted development work, in some cases you will need to submit a prior approval application. These applications are required for development that will likely impact factors such as transportation and highways. The applications for prior approval are less detailed than full planning permission applications and held under a lower level of design scrutiny.

Developing a development scheme and planning application is not an easy or quick task, which is why you want to make sure it is right when presenting to the council. Part of that is understanding the planning process. A robust understanding of the processes involved when a decision is made on your application is indispensable.
For the best result, it is advised that the scheme fully represent the policies of the council, the region and the country, it should be fully developed with all the necessary supporting information and represent the interests of the council, as well as your goals. Achieving all of this can be time-consuming, but we guarantee that the time you invest and due diligence performed has a direct impact on the outcome of the permission decision.
We have helped numerous homeowners and developers secure planning permission in the UK; you can view our success stories in our portfolio section. If you'd like to navigate the complexities of applying for planning permission with ease, write us a message today.

Nicole leads our planning team and specialises in tricky projects, whether those involve listed buildings, constrained urban sites or Green Belt plots. She has a very strong track of winning approval through planning appeals.
We look forward to learning how we can help you. Simply fill in the form below and someone on our team will respond to you at the earliest opportunity.
The latest news, updates and expert views for ambitious, high-achieving and purpose-driven homeowners and property entrepreneurs.
The latest news, updates and expert views for ambitious, high-achieving and purpose-driven homeowners and property entrepreneurs.
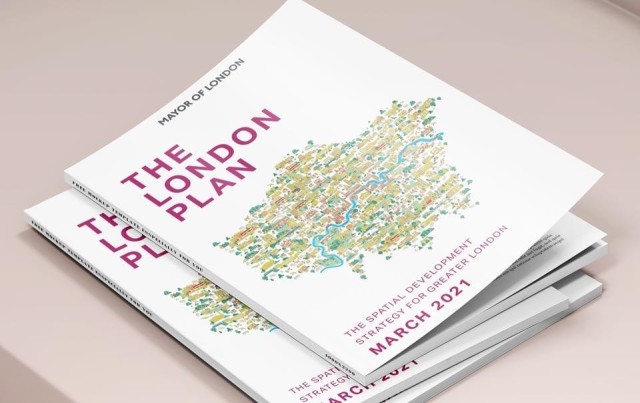


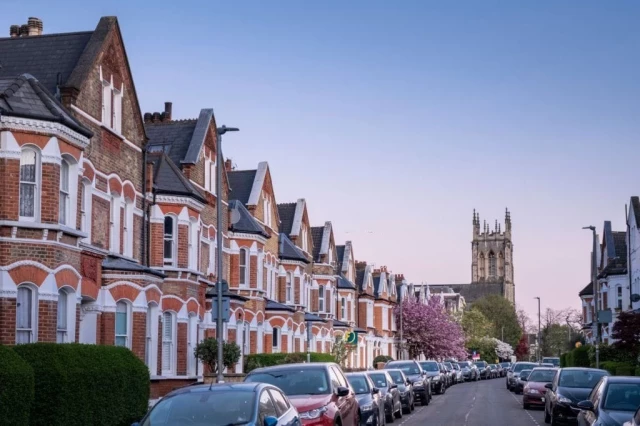



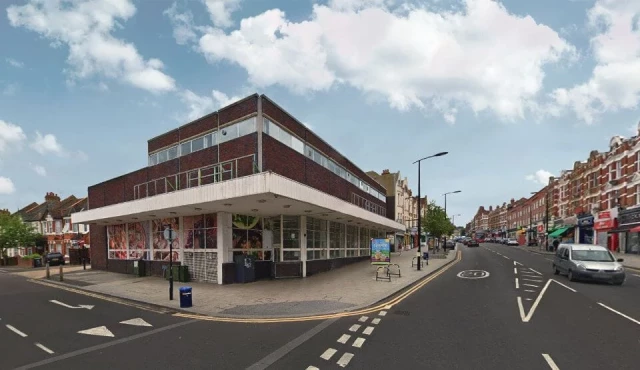
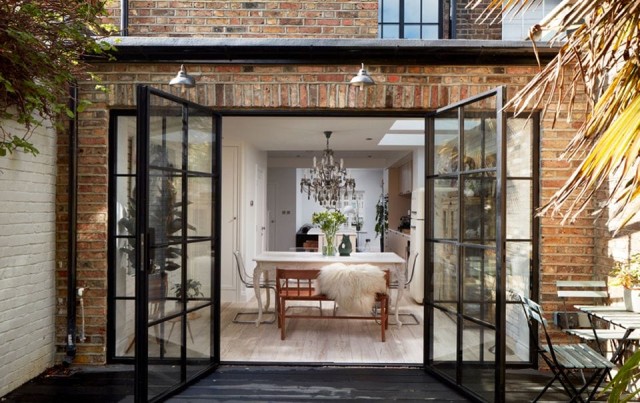

We specialise in crafting creative design and planning strategies to unlock the hidden potential of developments, secure planning permission and deliver imaginative projects on tricky sites
Write us a message