Read next
The latest news, updates and expert views for ambitious, high-achieving and purpose-driven homeowners and property entrepreneurs.

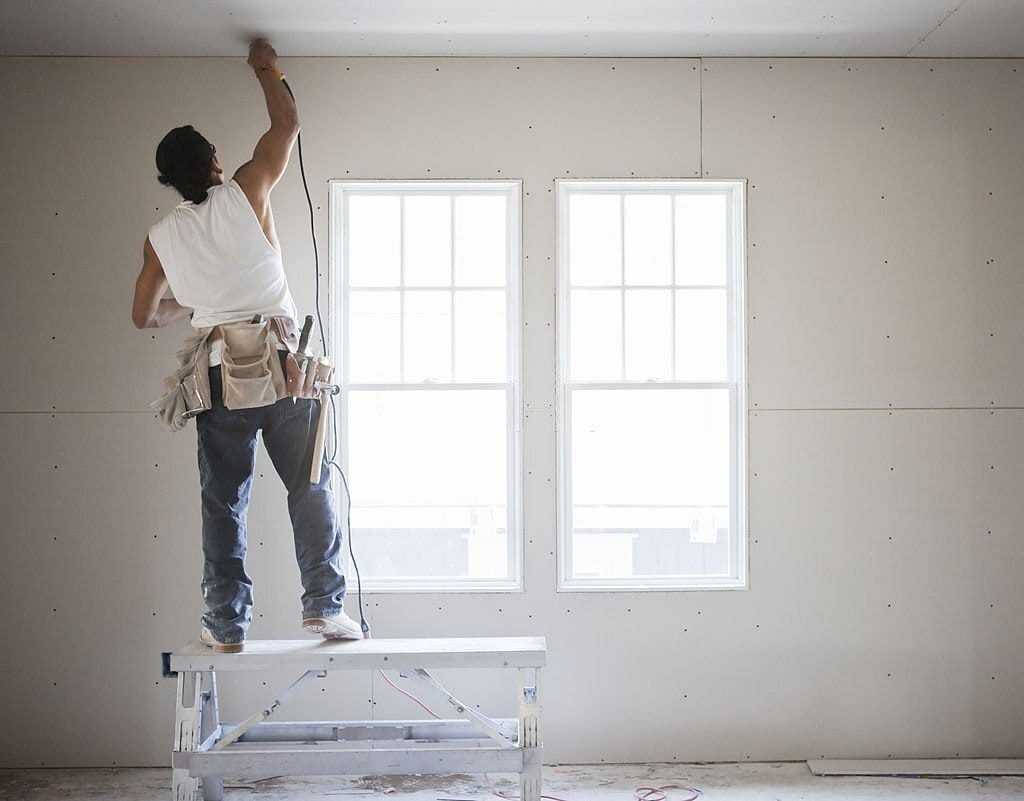
With living costs rising – and house prices doing the same – it’s not exactly the best time for many UK homeowners to up-size. You might find yourself staying for more years in a property than you had previously imagined, perhaps while your family is growing. Or maybe the space that you fell in love with while living alone now feels a bit tight alongside a new housemate or partner.
At Urbanist Architecture, we believe that a well-designed living space should allow you and your life to grow within it. Especially in the current climate, investing in good interior design can be a far more preferable alternative to investing in a new property. And on the back of the Covid-19 pandemic, we’ve all learned how important it is for our mental and physical health to have a comfortable, functional home base.
Whatever your reason for an interior redesign may be, if you’re looking for ways to maximise space in a small house, you’re definitely not alone. So in this blog, we’ll share some of our design experts’ trusted strategies for turning a cramped space into a well-thought-out place that you and your loved ones can truly enjoy. (And you might be able to keep your collectables or old frocks in the bargain!)
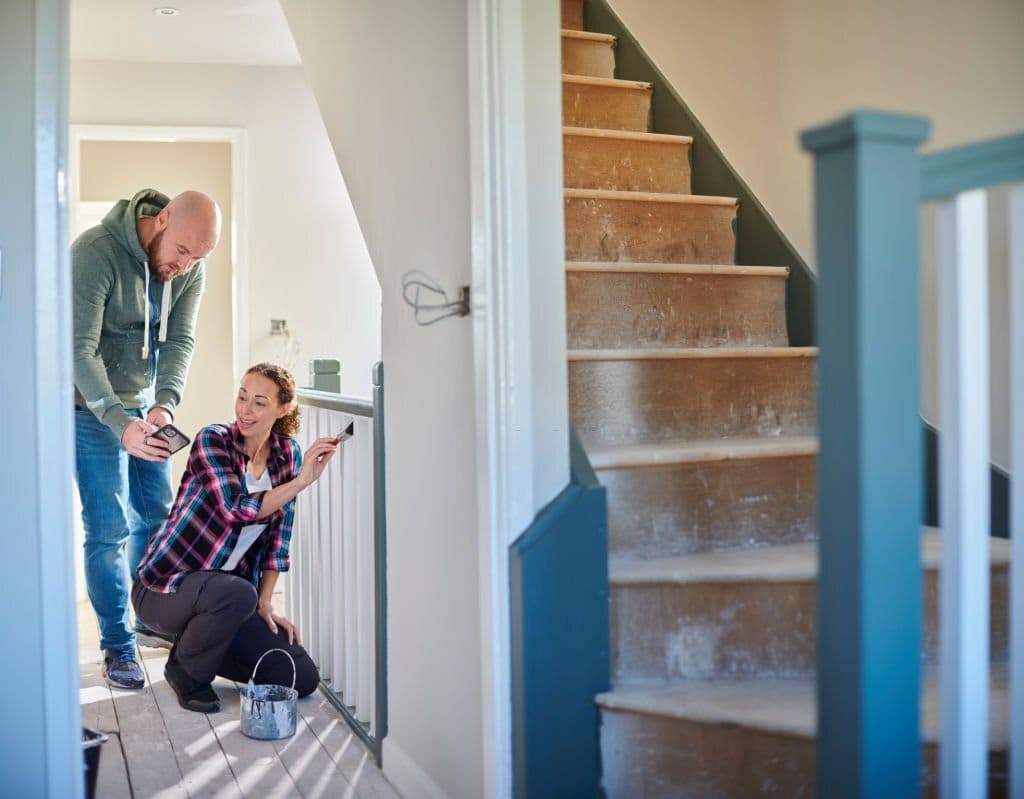
Some ways to maximise space in a small house are simple and don’t require any structural changes that would, for instance, need to pass through the planning system. These include interior design decisions around colour, materials and furniture choice.
Sometimes a space feels small, not because it actually is, but because of the unending clutter and surfaces laden with objects. Mess and clutter are normal and show-home-style interiors are thoroughly unrealistic for most of us.
Instead, purpose-built storage solutions can not only help maximise your space, making it feel more spacious as objects are organised and tidied away, but also enhance the interior style of your home.
Custom shelves can help make use of the corners and spaces that you can’t fit in any furniture. Filling spaces such as underneath the stairs with storage makes more room in other areas of your home for living.
Whether you opt for prefabricated storage solutions or bespoke joinery, utilising the expertise of a designer can help take the awkward niches and bends of your home and optimise them for busy modern living. They will be able to help you reduce clutter without you having to purge your precious belongings.
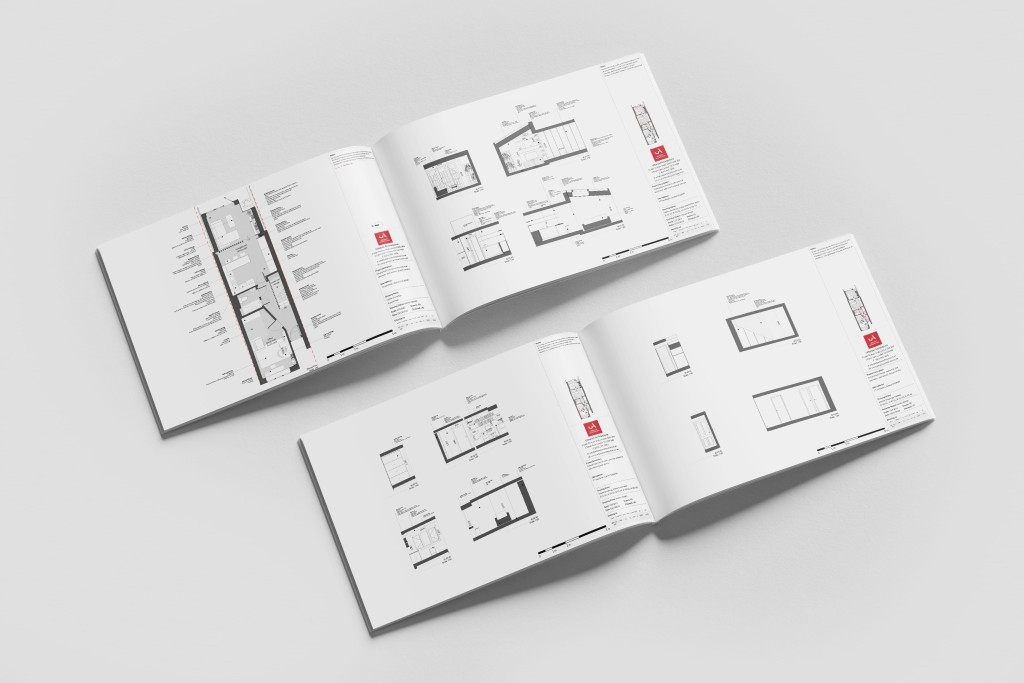
Multi-purpose furniture, whether freestanding or fixed, can enrich your spaces while minimising the space they take up. For example, a library-style bookcase with a built-in desk or sideboard that doubles as a breakfast bar.
Focusing on furniture that can make your space feel bigger is important. Choosing furniture that is too small is a common mistake. Choosing small furniture can accentuate the size of the room - opting instead for full-sized furniture that leans into the cosy feeling of a small space not only makes your space more livable but can make the space seem larger as well.
Additionally, finding furniture that sits off the ground can make the space seem bigger and airier. The ability to see the floor underneath furniture can minimise the bulking effect of any piece.
Finding the right colour palette for your spaces is tough, and engaging with a specialist will really help you step back and define the vision for your home.
The answer to a bright and spacious home isn’t always to paint the whole space white. Using bold, coordinating colours that harmonise with your furniture and fixtures is crucial in creating an inviting space.
Take a classic box room, for example. Unless you make structural changes, you’re unlikely to get away from the tight proportions. So, instead of painting the whole space white and creating a stark, clinical space, you can use a refined colour palette, complementary textures and lighting - and lean into its scale to design a petite, cosy oasis.
Reversing the visual effect of your low ceiling height comes down to optical illusion.
When a space feels too short, you can introduce long, vertical wall materials such as slatted wood or panelling to subconsciously draw your eyes up. Or tall joinery and furniture. And vice versa, if your space feels too tall and lofty, you can introduce horizontal banding of textures and colours.
And if you are feeling extra creative, you can use paint to create interesting vertical moments, such as painted sections that blend the wall and ceiling together or only painting two-thirds of your wall.

Beyond furniture and material choice, there are some interior design approaches to maximising space in a small house that have more structural implications. These could include removing internal walls, altering the floor finishes or adding certain types of cladding.
Removing walls can make a space bigger and often draw in more light. Please note, though, if you think these might be load-bearing, you should always contact a structural engineer for an assessment before you start the changes.
Refurbishing windows can bring in more light while improving your thermal and energy efficiency.
With rising costs and a stagnant property market, we are seeing an increase in clients that want to engage with an architect who can reimagine their existing home, with minimal or smaller extensions and external changes. And introducing just a few interior design or layout changes will start to maximise your home and breathe new life into your space.
Sometimes, the space in your home at the moment just isn’t enough. At which point, the question is: can you add an extension?
But small houses often have small gardens, and you don’t want to lose your precious outdoor space.
Sometimes, though, the answer is the combination of a small extension with a thoughtful reworking of the existing interior.
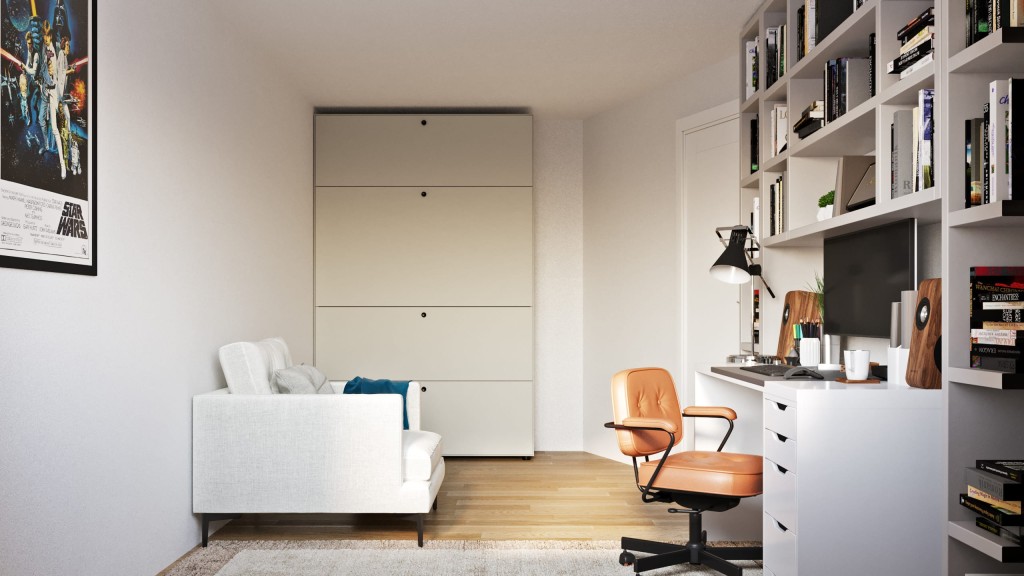
The house we want to talk about is the home to two generations of the same family, so they both wanted a sense of being able to have their own space, including – an increasingly crucial factor – being able to work from home.
The existing ground floor had a guest room, a study and a shower room. Our clients still wanted to have the study – now more of a home office – and somewhere guests could sleep, but also a new kitchen/living room. They felt an extension would help, and hired us to both get planning permission for the extension and for interior design of the whole of the ground floor.
That was important because it gave us the opportunity to really get into how the extension would work with the rest of the house. That’s something we always try to do, of course, but understandably someone who is mostly interested in an extension won’t want to pay an architectural firm to spend a lot of time figuring out the details of how to rework the existing parts of the house.
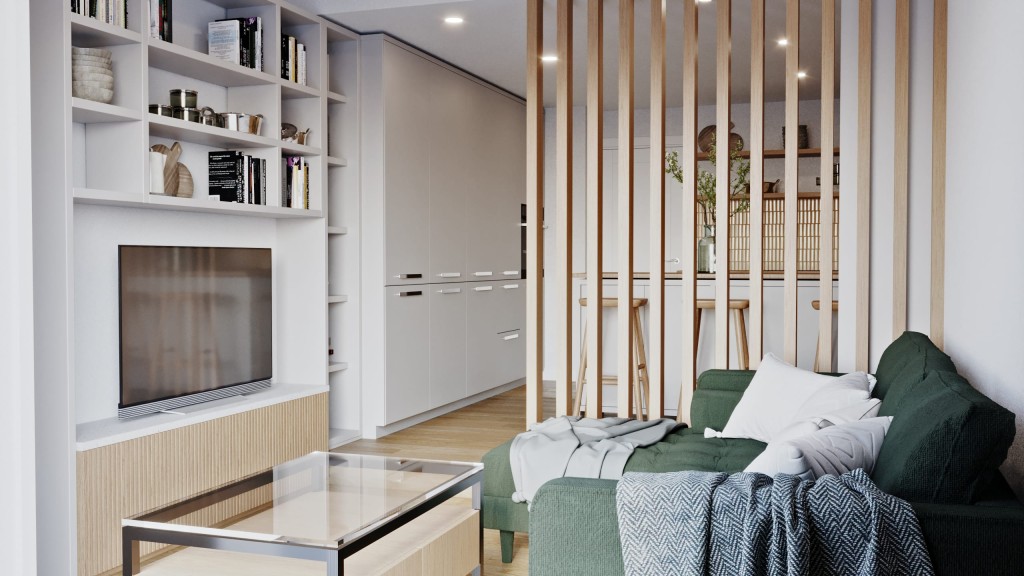
The extension was modest but not tiny – 10.6 square metres. It gained an interesting shape for practical reasons – in order to meet the 45-degree rule, the back wall couldn’t go straight across the full width of the garden, but we embraced that as a design asset, giving it a bit more character. Although we were making what had been the study deeper, the new glass doors, plus a new full-height window and a large skylight meant we were radically increasing the amount of light coming in.
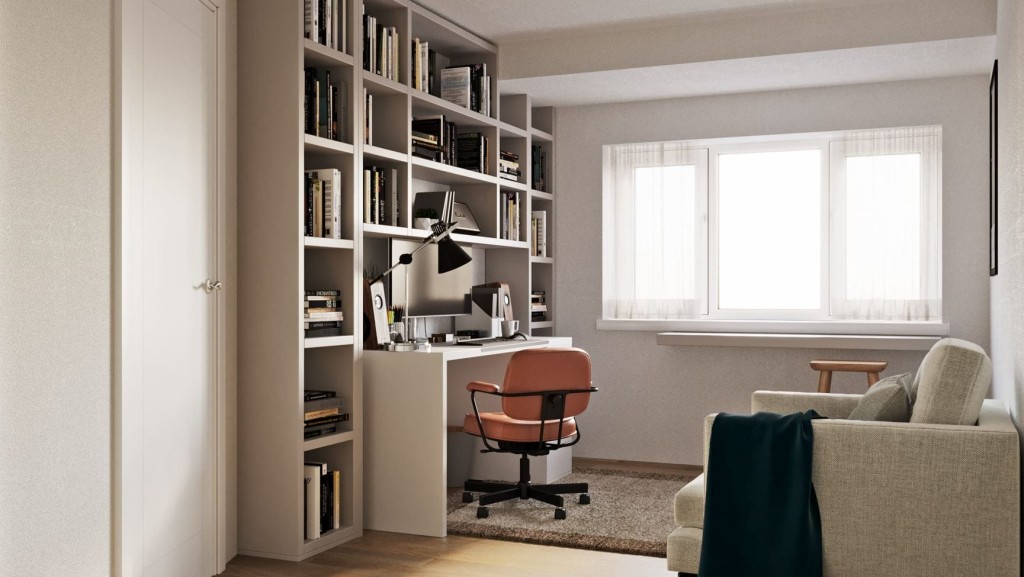
With the extra space and extra light, what had been the study could now become a relaxing open-plan kitchen/living room. The guest room, meanwhile, now became the home office, although it is still available for guests to use. How? We replaced the standard bed with a pull-down bed, freeing up much of the floor space. That meant that a decent-sized desk and a comfy armchair could also fit in.
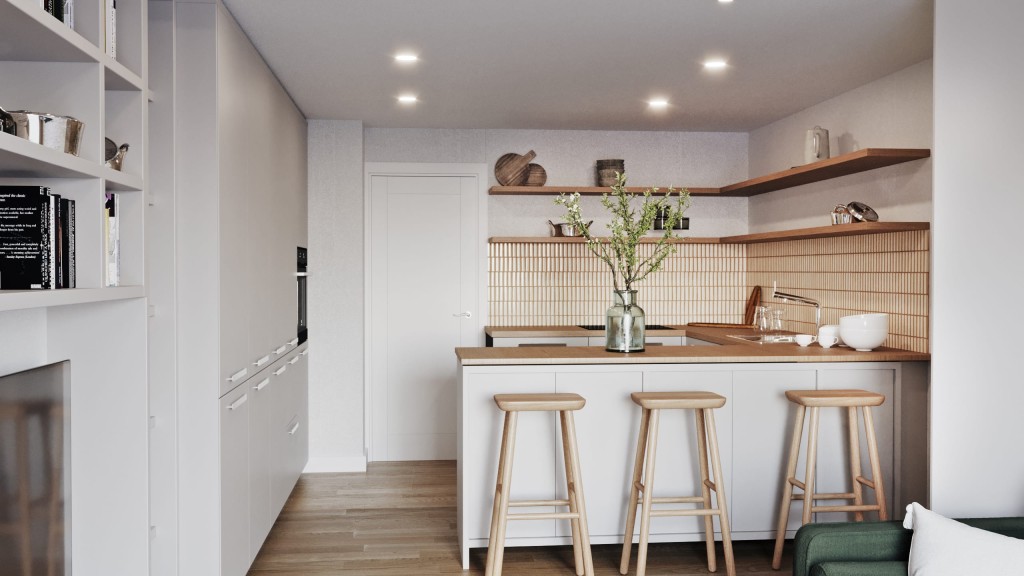
Meanwhile, we substantially increased the amount of storage space, including by adding storage under the stairs, plus creating large cupboards in the kitchen area and adding bookshelves above the desk. We used a mixture of fully bespoke joinery with retail products, plus the increasingly popular combination of big-brand cabinets fronted by custom doors.
Finally, both to divide the living room from the kitchen and for the staircase, we used floor-to-ceiling timber slat partitions to keep the spaces distinct yet open at the same time.

For much of what we talk about in this article, you generally don't need any paperwork at all.
If you are making structural changes, you most likely will need building regulations approval.
If you live in a listed building, you might need listed building consent if anything you are doing is likely to affect the "historic fabric" of the building. If you are doing a substantial refurbishment but are fairly sure that what you are doing won't have an impact on the character of the building, you can use the simpler option of a Certificate of Lawfulness of Proposed Works to a Listed Building instead.
Depending on your house and where you live, you may need planning permission to replace your windows.
And if you are a leaseholder, it's quite likely that for anything that amounts to more than just redecorating, you will need a licence to alter from your landlord or the management company.
Urbanist Architecture is a London-based architecture and planning practice with offices in Greenwich and Belgravia. If you would like us to help you rethink your home to make it feel bigger, please don’t hesitate to get in touch.

Project Architect Sky Moore-Clube BA(Hons), MArch, AADip, ARB is a key member of our architectural team, with a passion for heritage homes and interior design, along with a strong instinct for ultra-creative extensions. She brings a fresh yet thorough approach to everything she designs.
We look forward to learning how we can help you. Simply fill in the form below and someone on our team will respond to you at the earliest opportunity.
The latest news, updates and expert views for ambitious, high-achieving and purpose-driven homeowners and property entrepreneurs.
The latest news, updates and expert views for ambitious, high-achieving and purpose-driven homeowners and property entrepreneurs.


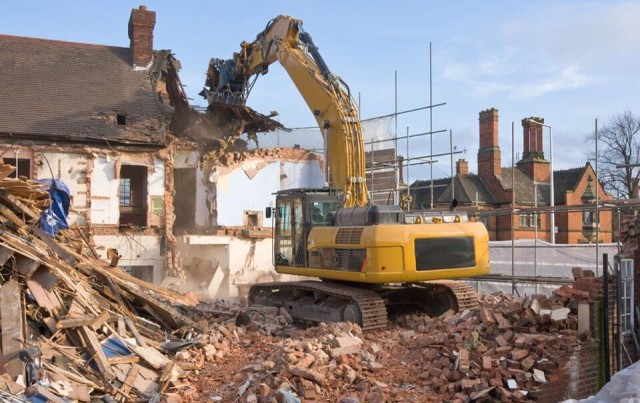


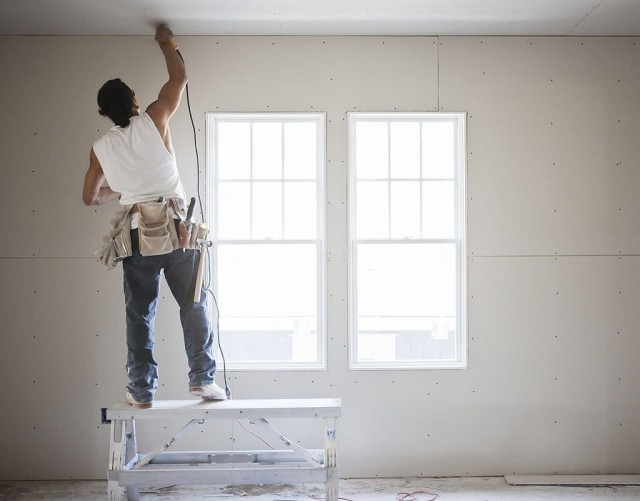



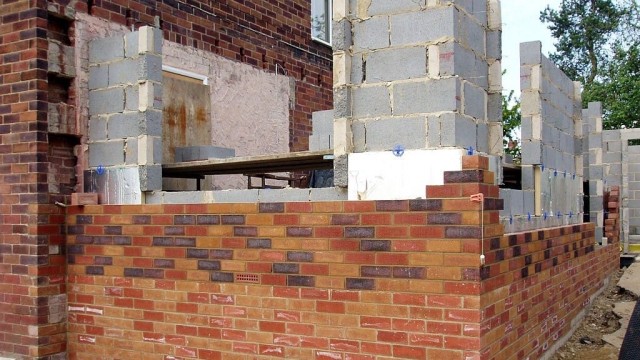
We specialise in crafting creative design and planning strategies to unlock the hidden potential of developments, secure planning permission and deliver imaginative projects on tricky sites
Write us a message