Read next
The latest news, updates and expert views for ambitious, high-achieving and purpose-driven homeowners and property entrepreneurs.

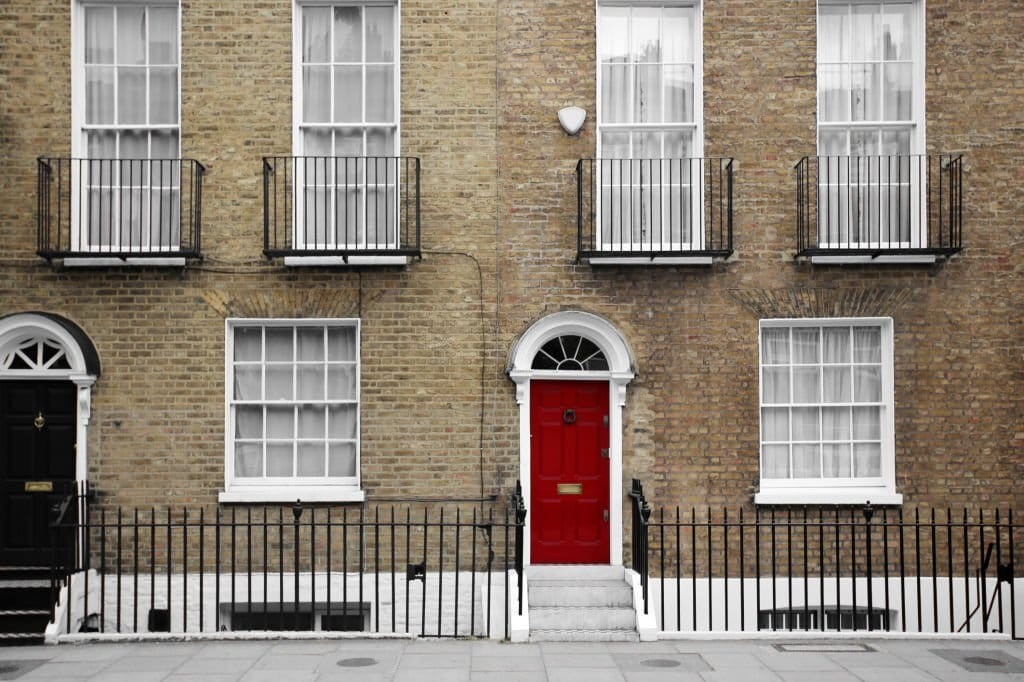
If you have found yourself here, it might mean that you are considering converting your house into multiple flats.
There is a simple fact that might explain why you were looking for an article like this one: the demand for housing – and specifically flats – is high. If you live in a city, that demand is even higher.
Flat conversions are a great way to generate income out of your property and increase its value for future resale or refinancing. If you live in a large city like London, your earnings are potentially monumental.
You’ve taken a great first step by considering a flat conversion, but there are a few more factors to consider before you break ground.

To guide your planning and design decisions for your flat conversion project, it's advisable to begin by asking yourself a few key questions:
Once you determine your answers to these questions, this article will help explain and guide your next steps.
Some councils have something often referred to as an “original floorspace requirement”. Basically this is a minimum size – based on the gross internal area (GIA) – for houses that can be converted into flats. In theory, any house under that size will automatically be refused planning permission for conversion.
Usually, the figure they will be asking for is the original gross internal area – so what does that mean?

The original floor area is the size of the house when it was first built – or, if it was built before 1948 – the size it was in 1948. Any extensions, loft conversions, conservatories etc added after it was built/after 1948 do not count. This is really important to understand – for those councils that have a minimum conversion requirement based on original house size, there is nothing you can do to make your property meet that threshold.
How do you find out whether your council has a policy about this? It will often be in the local plan – if there is a document called the “development management policies” or something similar, you should check there.
Sometimes there will be a separate supplementary planning document covering this. Alternatively, you can get in touch with a company like ours – we keep a database of how all the London councils (plus some outside of London – approach questions like this).
| Type of dwelling | Minimum gross internal floor areas (GIA)* and storage (sqm) | ||||
| Number of bedrooms | Number of bedspaces | 1-storey dwellings | 2-storey dwellings | 3-storey dwellings | Built-in storage |
|
1b
|
1p | 39/37 | 1 | ||
| 2p | 50 | 58 | 1.5 | ||
|
2b
|
3p | 61 | 70 |
2
|
|
| 4p | 70 | 79 | |||
|
3b
|
4p | 74 | 84 | 90 |
2.5
|
| 5p | 86 | 93 | 99 | ||
| 6p | 95 | 102 | 108 | ||
|
4b
|
5p | 90 | 97 | 103 |
3
|
| 6p | 99 | 106 | 112 | ||
| 7p | 108 | 115 | 121 | ||
| 8p | 117 | 124 | 130 | ||
|
5b
|
6p | 103 | 110 | 116 |
3.5
|
| 7p | 112 | 119 | 125 | ||
| 8p | 121 | 128 | 134 | ||
|
6b
|
7p | 116 | 123 | 129 |
4
|
| 8p | 125 | 132 | 138 | ||
Any new development – which includes alterations to existing houses – is required to follow the nationally prescribed space standards.
The standards set the minimum required size for your home, including bedroom dimensions, how much storage you need and ceiling heights. This rule is just one of the ways that the government tries to protect tenants from inadequate housing.
Have you ever gone to tour a house, maybe listed as a 2-bedroom, and once there thought to yourself I can fit a bed in three or four of these rooms? Its 2-bedroom status could well indicate that those extra ‘bedrooms’ do not fit national space standards.
These standards also set out the number of people who can live in any given property. They protect the physical and mental health of its occupants to ensure that they have enough room to live comfortably.
It is important that a budding, or experienced, developer has a good understanding of minimum space standards. Incorporating this knowledge into your design will have a significant impact to maximise your investment.
Although this is a national policy, each council must explicitly implement these standards. The London Plan incorporates these standards; hence, every council in London must adhere to them. If you reside outside of London, your council may enforce alternative criteria. As the size of the flat is directly linked to its potential value, the standards set by your specific council will prove invaluable to you as a developer.

Often new developers will forget to factor in communal space into their preliminary plans. For example: say you are planning to convert your single dwelling house into two to make 2-bedroom, 3-person flats.
First step, determine the GIA. Great, your GIA is 122 sqm.
Second step, research the minimum space standards for your new flats: 61 sqm each. Fantastic! The 122 sqm split over two flats equals 61 sqm, right? Not so fast.
Let’s say we’re talking about a classic two-storey Victorian house. There’s only room for one front door and, anyway, the council wouldn’t accept another one. So the space from the door to the stairs up to the first-floor flat will have to be shared between the two homes – and won’t count towards the GIA of either. And the same applies to any internal space that needs to be used by more than one flat in the same building.
So, in our 122 sqm example, rather than having enough space to make a pair of 2-bedroom units, it is more likely that your house has the capacity for a 2-bedroom flat plus a 1-bedroom flat.
A safe precaution to make early in your process is to deduct 5% of your GIA before splitting into flats to preserve for these communal spaces.
Congratulations, you have made it to the next step!
You have determined that your house is big enough to account for multiple flats and the accompanying amenities, now comes the more particular standards to consider based on your council.
Many councils not only require a minimum size of the original dwelling, but also a family dwelling provision. As a developer, you are probably thinking what is the maximum amount of flats you can physically squeeze into your house? The most space-efficient way would be to create several studio flats; however, the council does not have the same priorities as you.
Councils are resistant to the loss of family homes. Often under pressure to provide dwellings of three or more bedrooms, the loss of a family dwelling in favour of studio flats is not looked upon very kindly. Hence, councils’ strategy to require at least a 3-bedroom flat in conversion to two or more dwellings.
But again, this varies from council to council; so, it is important to check your council’s stance before drafting plans. If you are unsure of your council’s policies, a planning consultant can be helpful to guide you through the complexities of planning policy.
In order to convert your house into two studio flats, you need to have at least 78 sqm. To convert it into two two-bedroom flats, you need to have at least 122 sqm, and to convert it into one three-bedroom and one two-bedroom flats, you need to have at least 113 sqm.
Building a greater quality of flats is a greater amount of work and initial investment - however the more flats you build and subsequently rent or sell, the greater your returns. Converting a house into four flats or converting a house into five flats, or even more, have their own considerations and implications, and rewards.
Expanding your flat conversion to more than two units necessitates additional requirements. Similar to building two flats, each dwelling must have its own access. You will have to determine whether to utilize the existing stairwell as a communal area or construct a new stairwell and external entry for each unit. Please keep in mind that all communal spaces, such as stairwells, are the responsibility of the freeholder for maintenance and servicing purposes.
If you plan to retain the building and rent out the flats, you will be in charge of servicing the communal staircase. It's worth noting that private staircases within the dwellings are included in the minimum space requirement for the respective flat they serve. Consequently, a smaller area will be necessary on the flat's floor. Additionally, these private staircases can be smaller in size and require less landing space than communal staircases.
By building three or more flats, you will have to build as many kitchens, bathrooms, living rooms, sets of utilities and entrances. While your total costs will increase, your cost per unit will most likely decrease. This is an important factor to consider in your return on investment estimation.
Speaking of new bathrooms and kitchens, their placement becomes ever more important when pricing plumbing. It is more cost-efficient to place plumbing serviced areas above one another. Your tenants also probably don’t want to be sleeping underneath their upstairs neighbour's toilet!
To convert into three studios, you will need at least 117 sqm. To convert into one studio and two two-bedroom flats, you need at least 161 sqm. In order to convert into one three-bedroom, one two-bedroom and one studio, you need at least 173 sqm. Each of these figures is exclusive of the communal amenities mentioned above, such as stairs and entrances.
When applying for planning permission for your conversion project, an argument in the favour of development is the provision of housing should be made. There are plenty of Victorian homes in England that were built for households that were larger than the modern family, households that included a couple of maids and a cook, sometimes a gardener or maybe a coachman. These houses are a great opportunity for the council to convert and supply extra housing.
When developing your planning application, your goal is to convince the council that the creation of multiple smaller dwellings outweighs the loss of a larger family home. For every additional unit created, an additional housing provision is made. As a result, by transforming your house into three or more flats, you can make a progressively more compelling argument in support of the council's housing provision goals.
To convert your home into four studios, you will need at least 156 sqm. To convert into two studios and two two-bedroom flats, you need at least 200 sqm. In order to convert your home into two three-bedroom, one two-bedroom and one studio flats, you need at least 248 sqm. Again, each of these figures is exclusive of the communal amenities previously discussed.
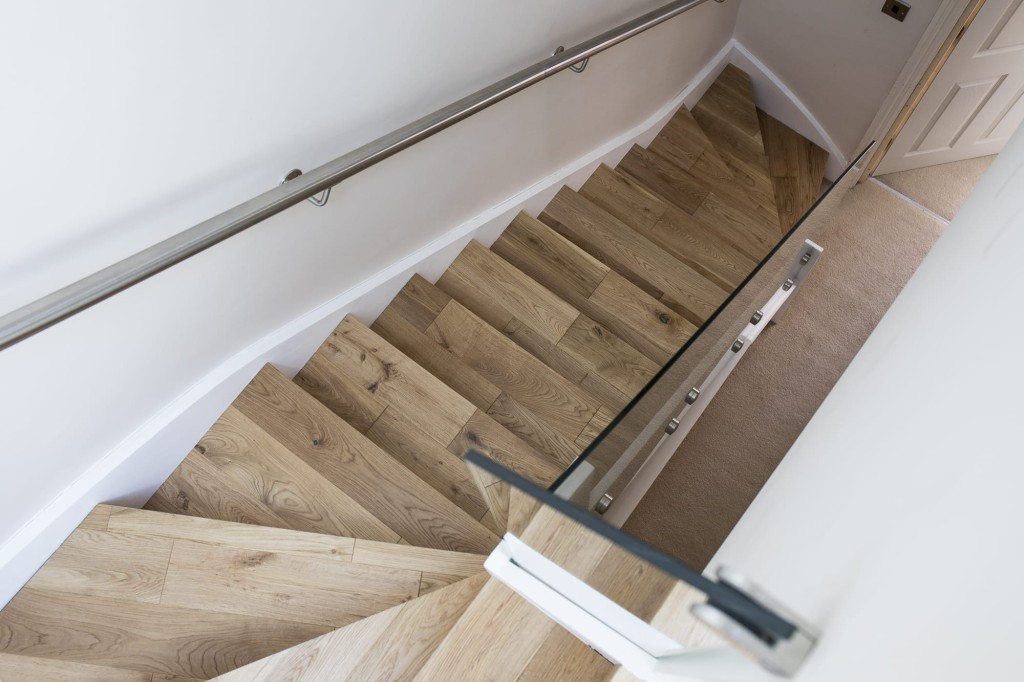
We have finalised the number of flats to convert your house into, amazing progress!
Houses, and specifically older houses, are often not cookie-cutter projects that were ever intended to be subdivided into flats; therefore, they need careful design considerations. It is not enough to just build a bedroom, bathroom and kitchen. With good design, your new flats can be functional and beautiful. Remember, the better the flat - the greater return on your investment.
In your design, it is important to consider that what works on one floor, may not work on another. Of course, some design aspects can be carried throughout the house, but good design will be bespoke to each floor and maximise its potential. Architects will be able to incorporate all of the council’s requirements whilst optimising the space. It can often be difficult to place each bedroom with its required outlook and minimum requirement storage space. Your architect can look at the space with a spatial perspective to determine the best solution to maximise the number of bedrooms and occupancy levels.
Another design consideration is to extend the loft space in your roof. While this is a costly process, the benefits it can provide are worth it. Maybe you were hoping to achieve a three-unit conversion, but after considering space standards realised only two were achievable. With a loft conversion, you may be able to fit an additional unit into your home, or at the least build bigger and high-capacity units.
If your conversions are requiring major construction works - as they often do when the installation of walls, bathrooms and kitchens is required- it is worthwhile to consider the simultaneous conversion of your loft. If you wait until after you have built your flats to decide on completing a loft conversion, your final construction costs will be dramatically higher.
Converting loft space can be beneficial to your bottom line, especially if you can squeeze an extra unit out of it. In designing your loft conversion, remember to consider not only the minimum floor space standards, but also the minimum height requirements. The standard within London for new build dwellings must have a floor-to-ceiling height of at least 2.5m. Outside of London, the ceilings must be at least 2.3m tall.

Other ways to maximise the size of your home could include a garage conversion or an external extension, each with its associated design considerations. Within a garage conversion, there are many steps to take to transform it into habitable space. Tasks include insulation and framing of the walls, reflooring, lighting changes, ventilation and more.
If you speak to a designer about converting spaces, they will most likely reference the flow of the space. To non-spatial minds, this may mean nothing!
By referencing the flow of a space, an architect is referring to the circulation within a room, and how each room interacts and reacts to one another. Sure, you could take the space of your new flat and fit a bedroom, a kitchen and a washroom in, but without the understanding that these spaces are going to work together, the result can be awkward and suffocating. Your new flats should be spaces that are built to be lived in, rather than built to sell.
Considering wall placement is an integral part of the design process. It is important to remember that just because the walls or built-ins exist in a current location within the single dwelling home does not mean they have to stay there. As we said before, houses are rarely built with the intention of being converted into flats. The walls that help the space of a large home flow, may hinder the efficiency and attractiveness of the new flats.
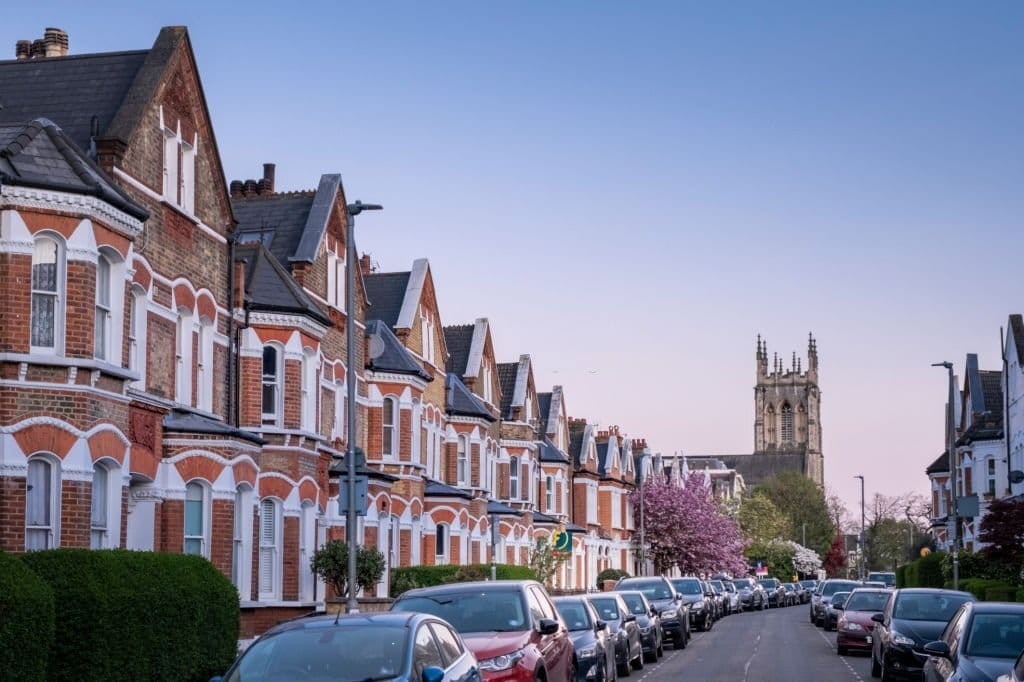
The cost of your conversion is dependent on a variety of factors. The more complicated the project, the higher your final costs will be. Your costs will depend on:
Understanding and evaluating all of the factors that are relevant to your home is the best way to plan for the cost of your conversion. Given the complexity of a conversion project, many developers enlist the help of architects, town planners and a variety of other consultants to ensure the least amount of roadblocks or surprises on the path to project approval and completed construction.
Urbanist Architecture is a London-based RIBA chartered architecture and planning practice with offices in Greenwich and Belgravia.
With a dedicated focus in proven design and planning strategies, and expertise in residential extensions, conversions and new build homes, we help homeowners to create somewhere they enjoy living in and landowners and developers achieve ROI-focused results.
If you would like us to help you with your flat conversion, please don’t hesitate to get in touch.

Project Architect Sky Moore-Clube BA(Hons), MArch, AADip, ARB is a key member of our architectural team, with a passion for heritage homes and interior design, along with a strong instinct for ultra-creative extensions. She brings a fresh yet thorough approach to everything she designs.
We look forward to learning how we can help you. Simply fill in the form below and someone on our team will respond to you at the earliest opportunity.
The latest news, updates and expert views for ambitious, high-achieving and purpose-driven homeowners and property entrepreneurs.
The latest news, updates and expert views for ambitious, high-achieving and purpose-driven homeowners and property entrepreneurs.
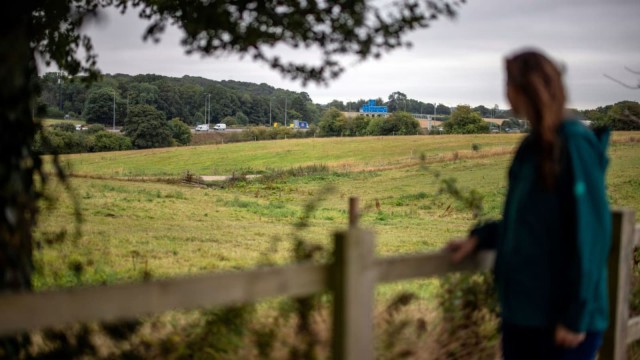
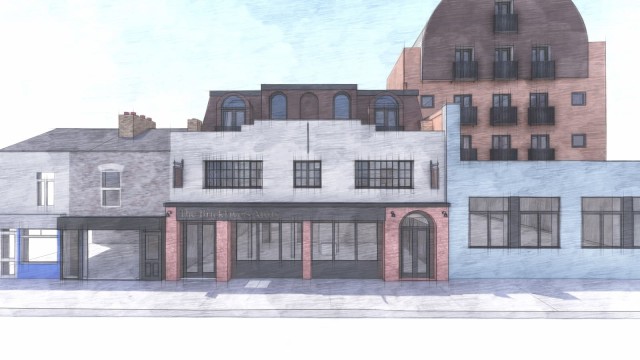
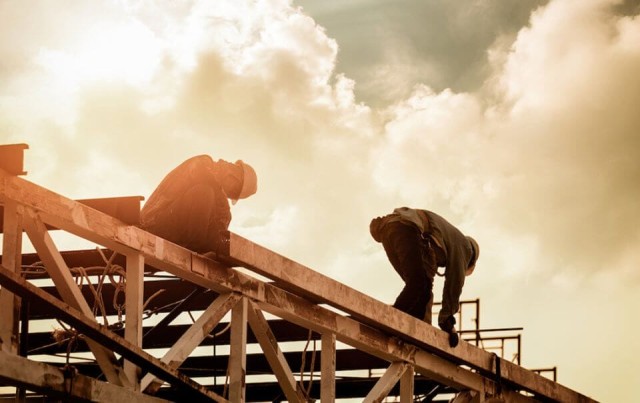
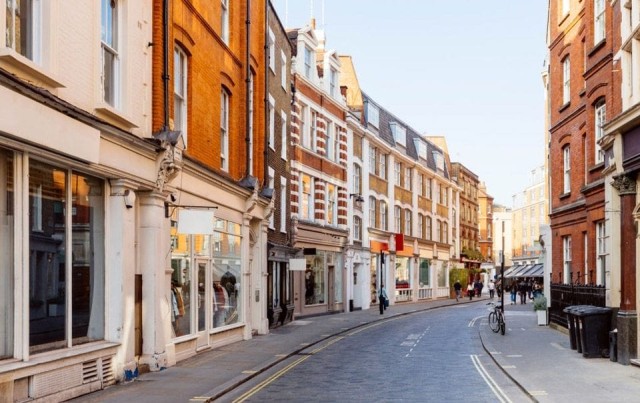
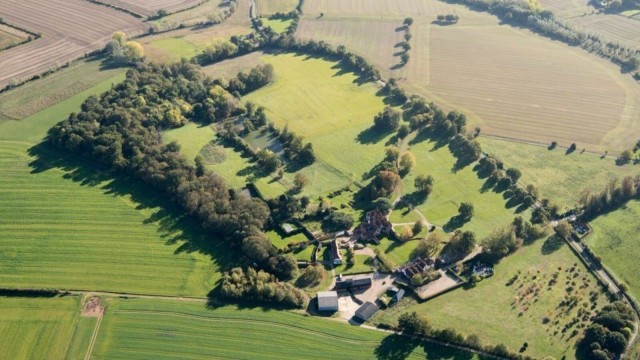
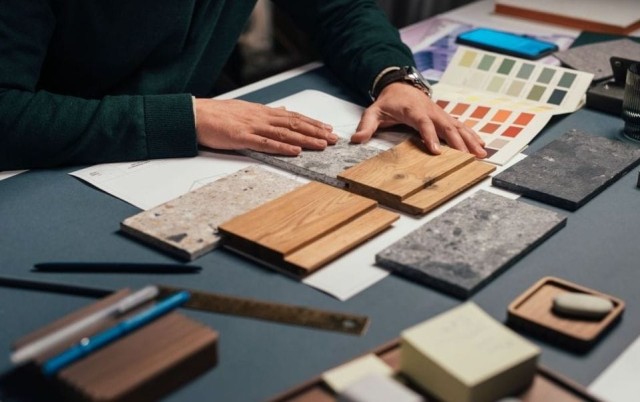
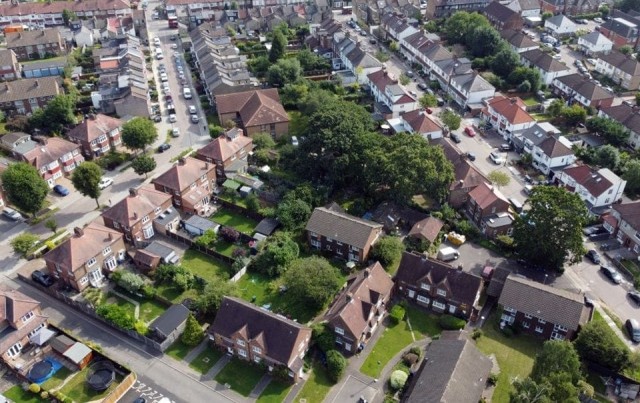
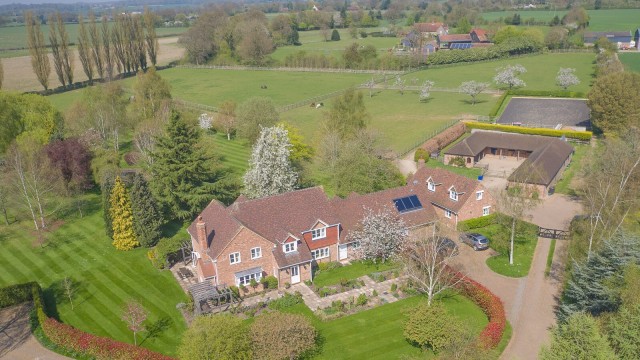

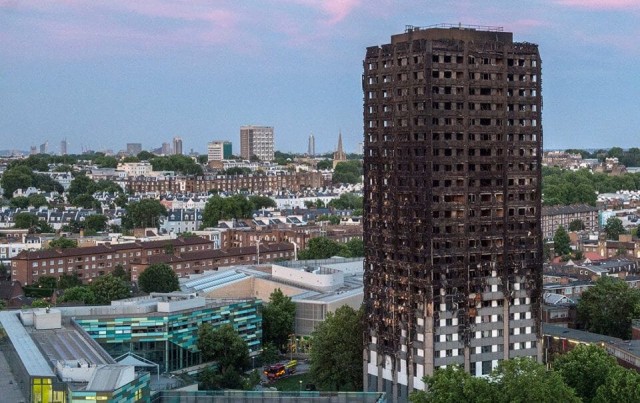
We specialise in crafting creative design and planning strategies to unlock the hidden potential of developments, secure planning permission and deliver imaginative projects on tricky sites
Write us a message