Read next
The latest news, updates and expert views for ambitious, high-achieving and purpose-driven homeowners and property entrepreneurs.

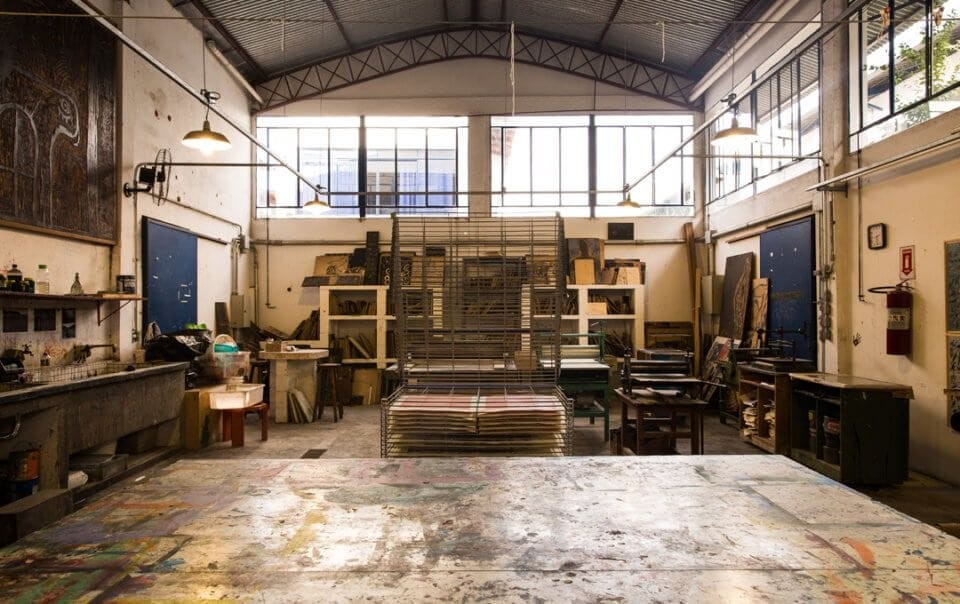
If you own – or are thinking of buying – a derelict or vacant block of flats, offices or workshops in England, there’s some good news for you.
On 30 June 2020, then-Prime Minister Boris Johnson announced the expansion of permitted development rights, which allows developers to demolish and rebuild vacant commercial buildings, industrial buildings and residential blocks as homes without planning permission.
This means that since 31 August 2020, you have been able to demolish vacant and redundant residential and commercial buildings and construct either a block of flats or one house without needing planning permission.
That’s right, you can build a whole block of flats without planning permission – and without some planning obligations. This could be a great opportunity for you.
Let’s have a look at exactly what you can and can’t do, why it’s controversial and how to work with an architect to maximise your return on investment.
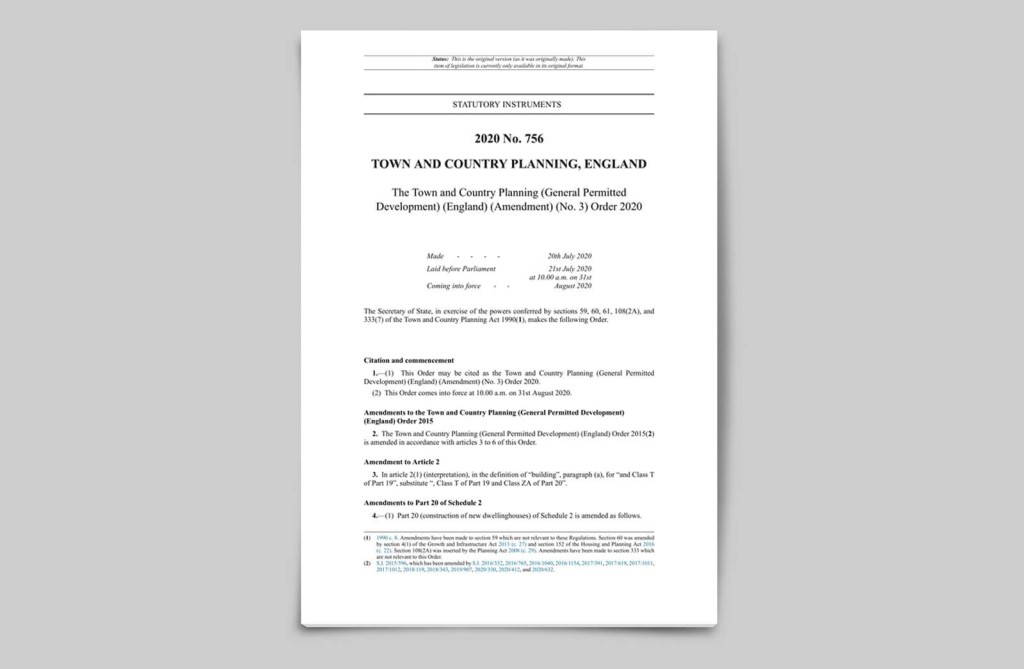
With the new permitted development rights, you can demolish empty buildings and replace them with new-build housing without planning permission.
The regulations – Class ZA in The Town and Country Planning (General Permitted Development) (England) (Amendment) (No. 3) Order 2020 – apply to detached blocks of flats as well as detached buildings in the soon-to-be-abolished B1 Use Class.
B1 Use Class covers offices, research & development and workshops/light industrial. There was already a permitted development right for turning offices into flats, but the new rules mean that rather than adapting the old building, you can demolish it and construct one from scratch.

However, the building will have to have been vacant for at least six months. And it can’t have been deliberately left to crumble so that you can demolish it.
We anticipate this issue will end up in the courts, with councils accusing landlords of deliberately making buildings uninhabitable so that they can knock them down. On the other hand, you are not obliged to advertise for new tenants to fill a vacancy.
It must have also still have been in existence on 12 March 2020 – we’re not entirely sure why that matters, but it’s in the regulations.
The new permitted development right does not apply if the building is in a conservation area, an area of outstanding natural beauty, a site of special scientific interest, a national park, the Broads or a World Heritage Site. We also hope most of our readers already know that you are never allowed to demolish a listed building without planning permission.
In addition, the building has to have been built before 1990. It can’t have a footprint larger than 1,000 sqm and it can’t be more than 18m high (not including plant – ie, the machinery needed to make a building work).

If – and only if – your vacant and redundant residential / commercial building meets all those conditions, then you can knock it down. But what can you build in its place?
The answer is either a single detached block of flats or one detached house. This isn’t, therefore, a path to major development.
The new building can’t go beyond the footprint of the old building, no matter how big the rest of the plot is. And no part of the building can be nearer to the highway than the nearest part of the old building was.
The new building can’t be higher than 18m. If the old building was shorter than that, you can add a maximum of two storeys, as long as that doesn’t increase the height by more than 7m or push the total height over 18m. Any new storeys can’t have a floor-to-ceiling height taller than any of the floors of the old building or have an internal height of more than 3m.

There are a lot of things the council can look at before granting you prior approval to demolish and build. You could describe this as one of the more restrictive permitted development rights.
The council are allowed to consider (among other things):
All habitable rooms will have to have natural light. And minimum space standards now apply to all homes created using permitted development.
As you can see, this means that is a fairly wide range of reasons a council could use to refuse prior approval or to impose strict conditions about what you can build.
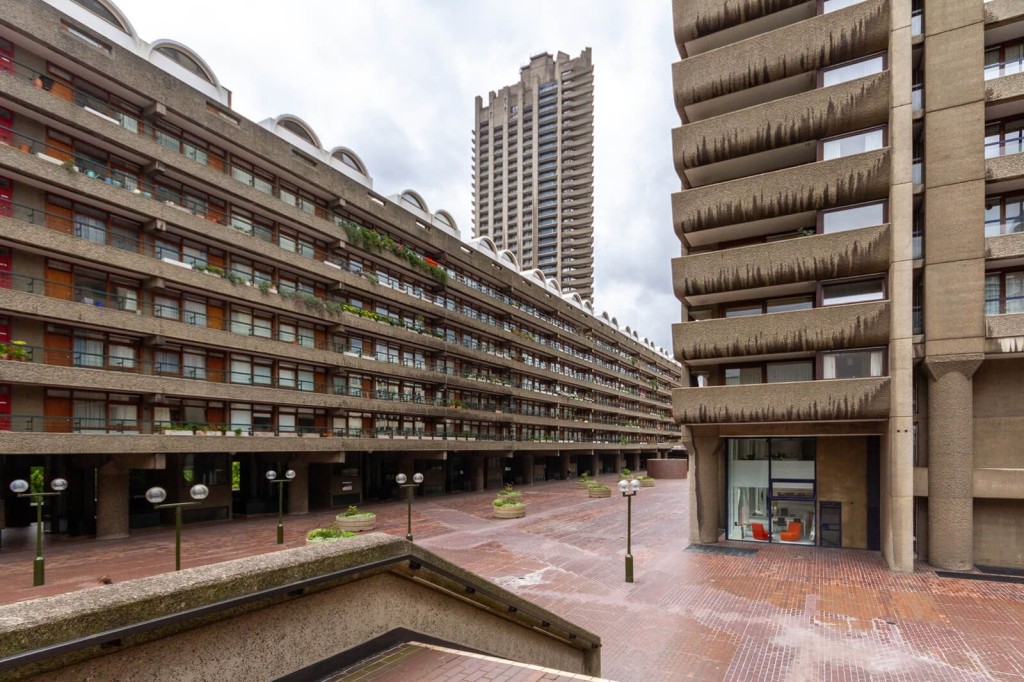
Even with all those conditions, this new policy has been heavily criticised. The Royal Town Planning Institute, the Royal Institute of British Architects, the Royal Institution of Chartered Surveyors and the Chartered Institute of Building sent a joint letter to Robert Jenrick, the Secretary of State, stating:
“We are concerned that further permitted development rights, including the ability to demolish and rebuild on existing sites — if implemented without significant safeguards—will lock in more unacceptable standard development, the consequences of which we will live with for generations or must rectify later at greater expense.”
Why were they so worried?
Well, the new regulations were announced around the same time that a report commissioned by the government to look at non-residential to residential conversions found that: “permitted development conversions do seem to create worse quality residential environments than planning permission conversions in relation to a number of factors widely linked to the health, wellbeing and quality of life of future occupiers.”
To give a couple of examples, only 22% of the flats looked at in the report met national space standards, and only 3.5% had private outdoor space of any kind.
The government has responded to one of the strongest criticisms of the previous permitted development rights by now making natural light for habitable rooms a requirement of all residential development – not before time!
What we would say in favour of the permitted development rights we’re discussing versus the previous ones is that purpose-designed new blocks of flats should, in general, be better suited for residential occupation than converted retail, office or industrial spaces. Certainly, we’d expect they would at least have windows in the right places.
Something else that makes permitted development rights flats appealing to developers but controversial to some parts of the industry and campaign groups is that you don’t have to make any contribution to local infrastructure or affordable housing through Section 106, although the Community Infrastructure Levy does apply.
For all these reasons, we expect a number of councils, especially in London, will put in place Article 4 directions to block this permitted development route. Please check local Article 4 directions before making any decisions.

Given all of that, we expect that councils will be carefully scrutinising Class ZA prior approval applications.
There are a lot of design aspects that will be crucial for getting the local planning authority’s agreement, including finding smart ways of avoiding overlooking and loss of light for neighbouring buildings. Your architect should be able to anticipate what the local planning authority will regard as an acceptable “appearance” as the regulations provide no clues.
In essence, you’re looking for the balance that seems to have eluded many of the developers criticised in the report: between maximising profits and creating places fit for humans to live in.
A good architect will help you achieve that. Rather than building “future slums”, as the critics claim, this is a chance to build high-quality, high-profit housing with some major costs – eg Section 106 – taken out. But you will need the best possible architect to help you do that, finding creative ways to make the most of the possibilities within the constraints – eg having to build within the footprint of the old building.
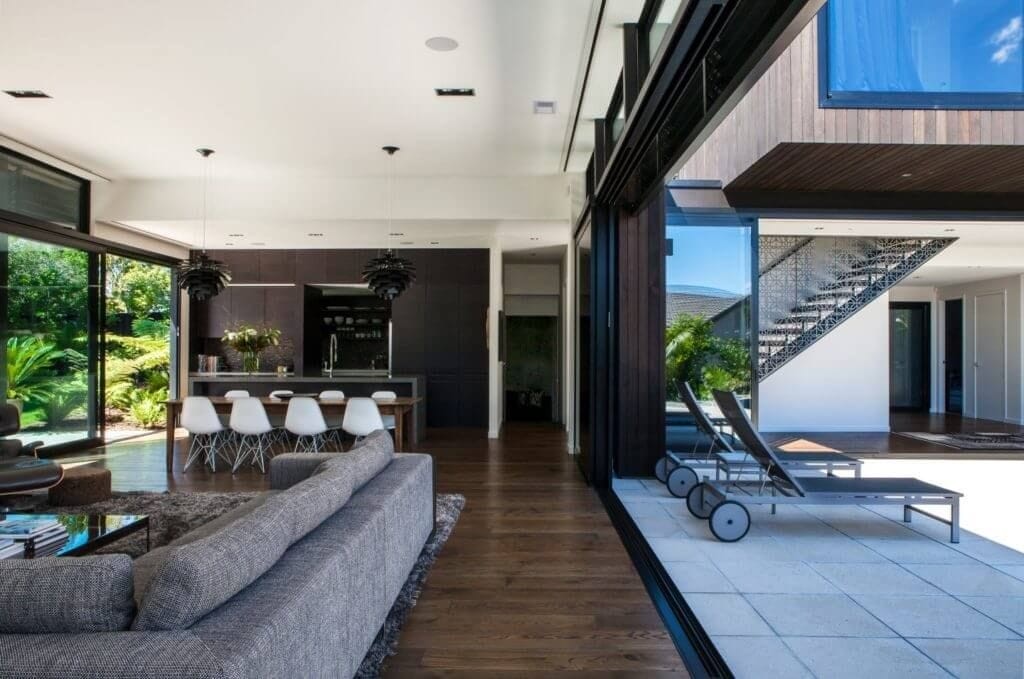
Almost all the talk and argument about the Class ZA permitted development rights is about flats. But the rules also allow you to build a single house.
And on smaller sites, or sites where building past a certain height will be impossible, there is a chance this could be an interesting opportunity to build one-off houses rather than flats.
For instance, using a location on the edge of an industrial estate. We think adventurous self-builders or imaginative small developers could find bargains in unwanted sites that councils would have been reluctant to give planning permission for a house on.
You’ll still need good advice from a planning expert to make sure your prior approval application reduces the council’s ability to reasonably say no.

To give you some idea of how far this is from many people’s ideas of how permitted development works, let’s run you through just some of the things that you need to include in your prior approval application, which are more extensive than many planning applications.
You’ll need :
Two years after this PDR was introduced, we have an insight into how it is working. As reported by Planning Resource, in the first 17 months it was in operation, only 62 Class ZA applications were made in the whole of England, with 90% of planning authorities receiving no submissions at all.
However, of the few applications that were made, most were successful - 81%. This suggests that those developers or individuals that did use it were generally careful to meet the rules, by contrast with the overenthusiasm that has greeted other recent prior approval types. (We should note that any statistician would warn you that 63 is a very small sample size.)
The question then is whether Class ZA has been so little used because it was under-publicised, or because the circumstances in which it is possible to use it are very limited. The answer is likely a little of both - but with some clear advantages and that 81% success rate so far, it seems like there are opportunities being missed by developers here.

Urbanist Architecture is a London-based RIBA chartered architecture and planning practice with offices in Greenwich and Belgravia. With a dedicated focus in proven design and planning strategies, and expertise in residential extensions, conversions and new build homes, we help homeowners to create somewhere they enjoy living in and landowners and developers achieve ROI-focused results.
If you would like us to help you to build your new block of flats or a one-off house in an unusual location, please don’t hesitate to get in touch.

Urbanist Architecture’s founder and managing director, Ufuk Bahar BA(Hons), MA, takes personal charge of our larger projects, focusing particularly on Green Belt developments, new-build flats and housing, and high-end full refurbishments.
We look forward to learning how we can help you. Simply fill in the form below and someone on our team will respond to you at the earliest opportunity.
The latest news, updates and expert views for ambitious, high-achieving and purpose-driven homeowners and property entrepreneurs.
The latest news, updates and expert views for ambitious, high-achieving and purpose-driven homeowners and property entrepreneurs.

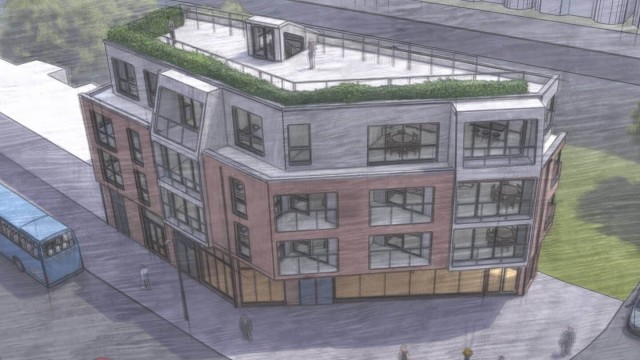
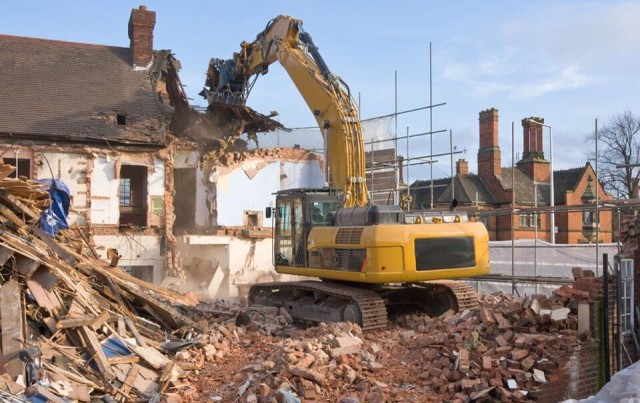

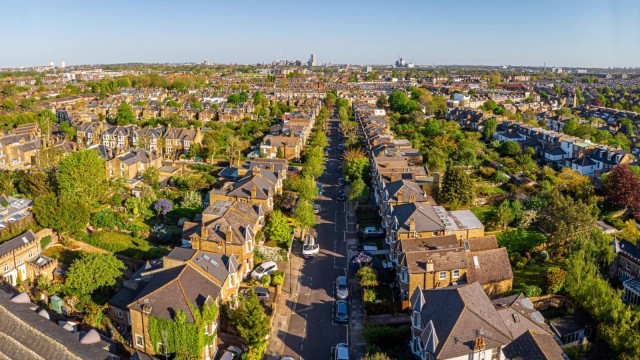
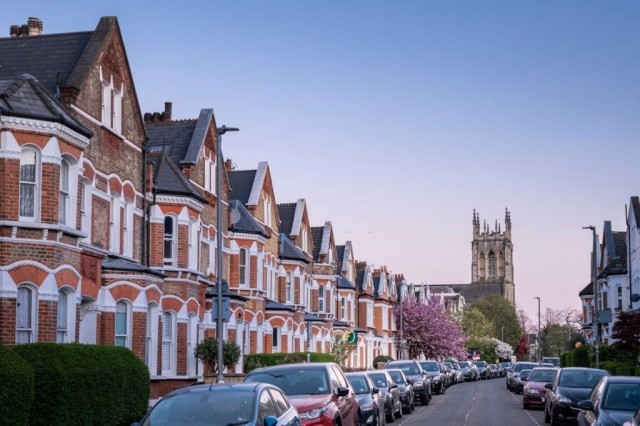
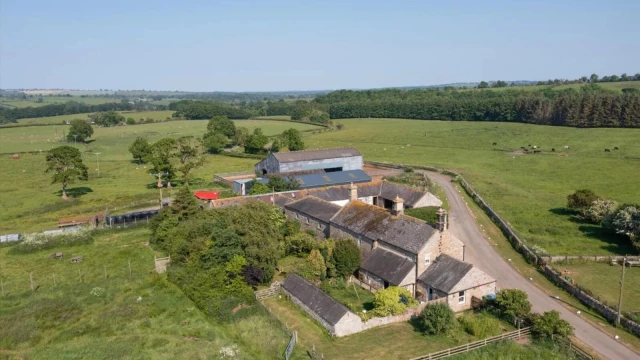
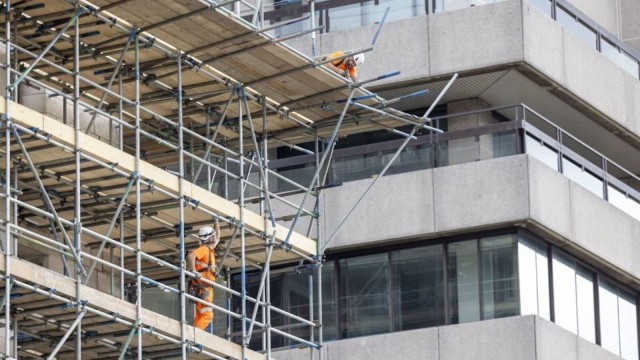
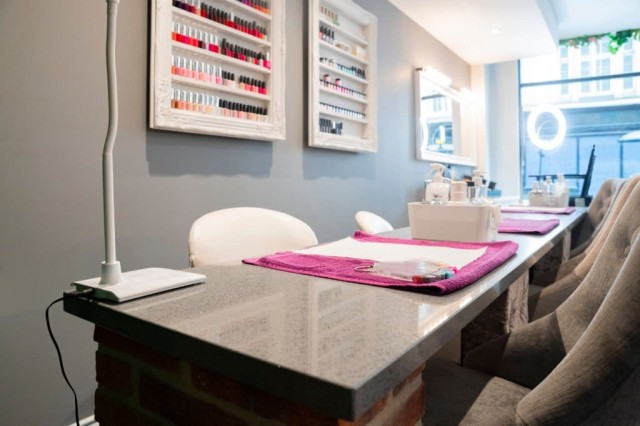
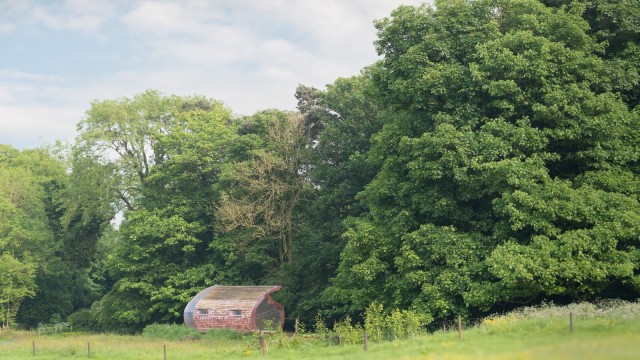
We specialise in crafting creative design and planning strategies to unlock the hidden potential of developments, secure planning permission and deliver imaginative projects on tricky sites
Write us a message