Read next
The latest news, updates and expert views for ambitious, high-achieving and purpose-driven homeowners and property entrepreneurs.

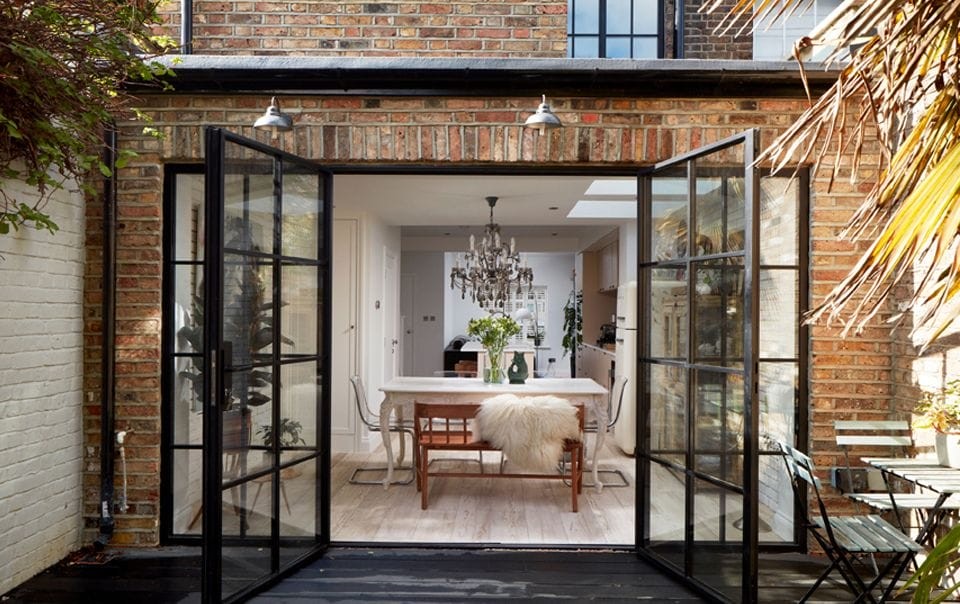
Single storey rear extensions are a great way to add a little bit of extra room (and value) to your home! From studies to extra bedrooms, a single-storey rear extension can be whatever you want it to be, and can help make your home perfect. But how to get one?
In this article, we are going to explore the best practices of building single storey rear extensions, their functions and the statutory consents you need to build your extension.
By the end of this article, you will learn:
So let’s begin.
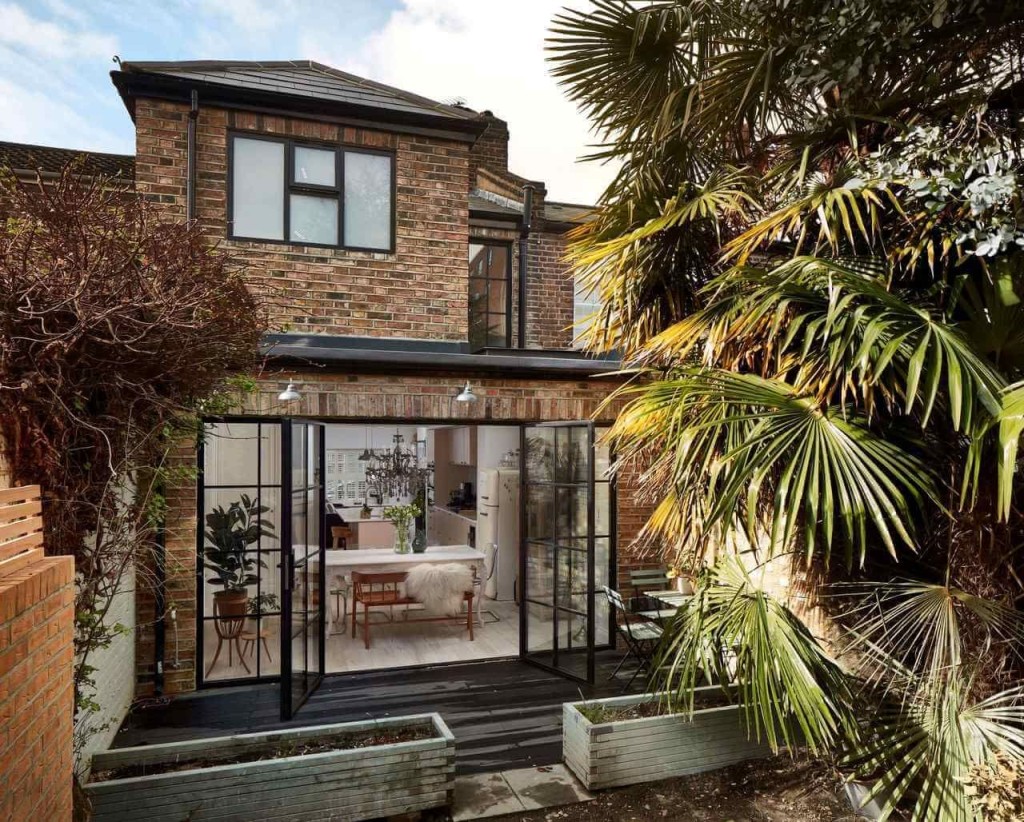
A single-storey rear extension is exactly what it sounds like: it’s an extension that goes at the back of your home, and there’s only one storey.
Some homeowners have chosen to use the additional space for a larger kitchen, extra bedroom or bathroom or to add a home office. An extension is a great way to convert unused garden space and increase the value of your home.
Conservatories are a popular kind of single-storey rear extension, it’s easy to see why people opt for conservatories. They are cheaper than proper house extensions and you can buy them partly or fully made.
It’s easy to see why people opt for conservatories. But there are downsides to consider when choosing this option because most of the conservatories have issues ranging from leaks to problems with proper insulation.
Because it’s much harder to regulate the temperature in a conservatory than a proper house extension, resulting in hot summers and chilly winters that can be costly and ineffective to heat.
Moreover, opting for a conservatory also won’t add as much value to your property as an extension, and can limit your options when it comes to the room’s function — not to mention privacy from nosy neighbours. A proper single-storey rear extension is generally the most robust and versatile option in this instance.

The rules on permitted development, set out in Schedule 2 of the Order, are sub-divided into a series of parts and classes.
Class A covers the enlargement, improvement or alterations to a house such as rear or side extensions as well as general alterations such as new windows and doors. There is also a neighbour consultation scheme through submitting a prior approval application for larger rear extensions under Class A.
Permitted development rights mean that you may not have to apply for planning permission, which saves you time, hassle, and having to make certain alterations at the local authorities’ request. Whether you can benefit from permitted development rights or not really depends on a number of factors, including the design of your single storey rear extension and if your home is a listed building and if you live in a conservation area.
If your single storey extension qualifies for householder permitted development rights, then you will not need planning permission however most of the councils advise homeowners to apply for a Certificate of Lawfulness (Lawful Development certificate) to confirm what they are proposing is lawful.
On the other hand, by submitting a prior approval application under neighbour consultation scheme, you can build a larger single storey rear extension however the council will consult your neighbours first and can take their views into account when deciding whether you can do what you’re proposing.
But you’re probably wondering.
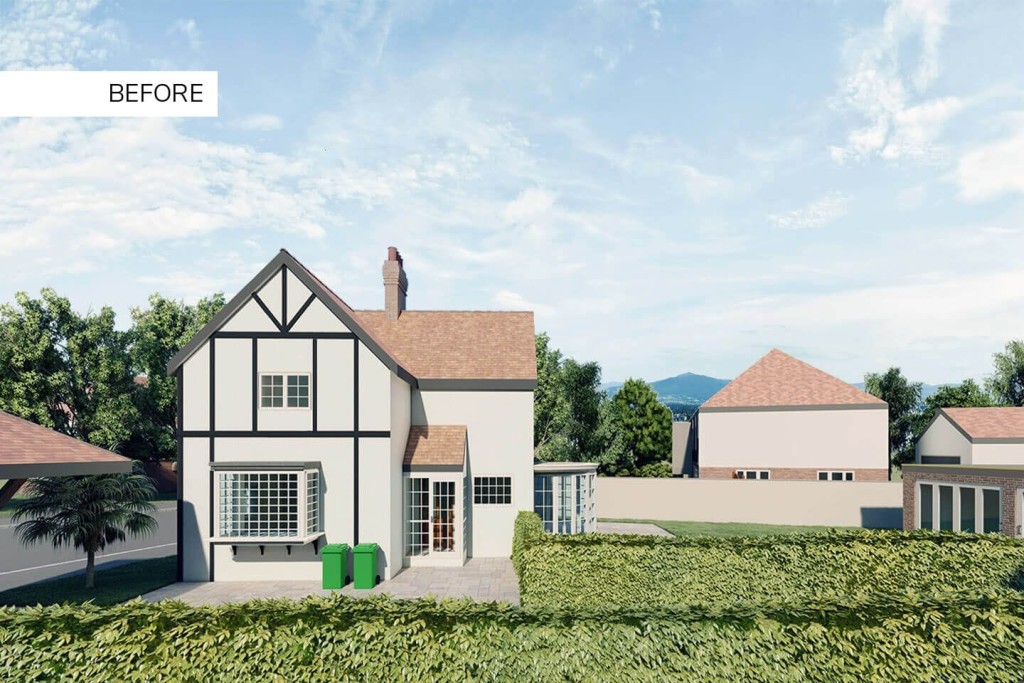
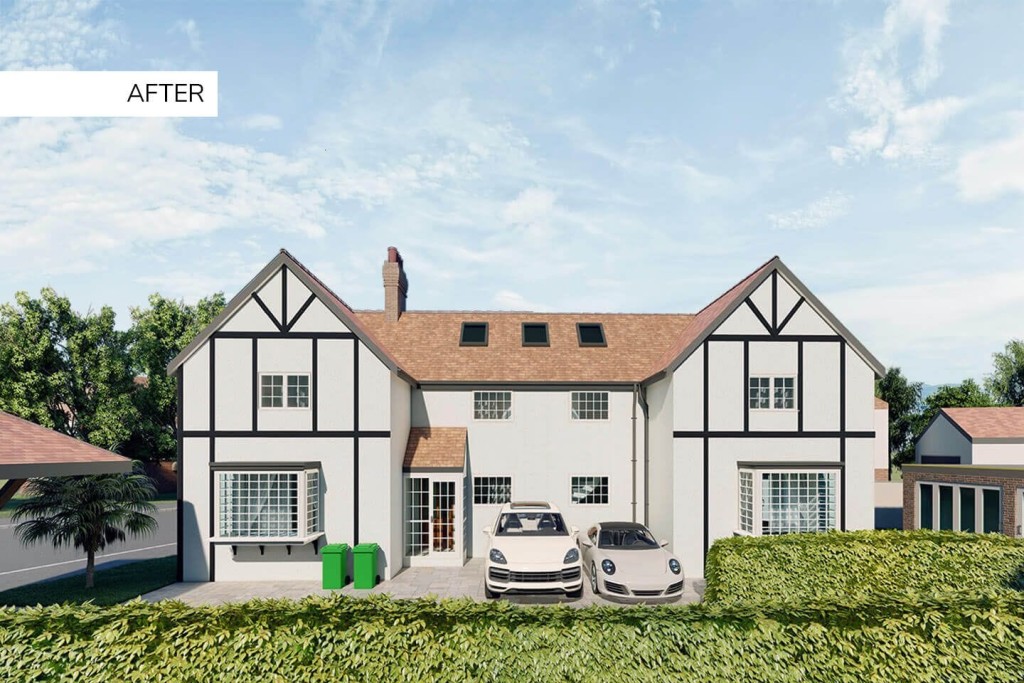
The size of your rear extension will really depend on the size of your house and garden, how large you want it to be, and what you can get consent for.
For small extensions, you can benefit from your householder permitted development rights.
For larger single storey rear extensions, you can either submit a prior approval application under neighbour consultation scheme or seek householder planning permission.
If your property is terraced, you can:
If your property is semi-detached, you can:
If your property is detached, you can:
If you want to build a bigger single storey house extension for your needs and aspirations or if your house does not benefit from permitted development rights, you can always seek householder planning permission to build your dream extensi
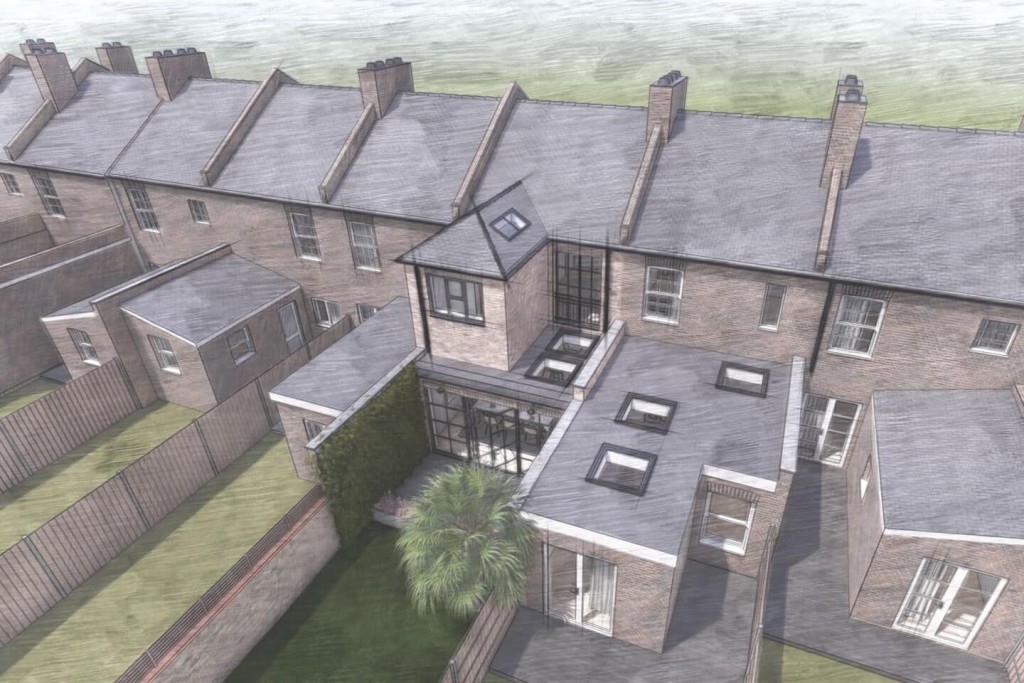
If you own a terraced house, you’ll be aware that the only place you can add an extension is at the rear. This doesn’t have to be a problem: a lot of people who own detached or semi-detached houses will make the same choice because that’s where houses typically have the most space to expand.
There will be different challenges associated with extending a terraced house – most obviously maximising the full potential of your existing space with the new extension – but for a good extension architect, this is nothing that can’t be overcome.
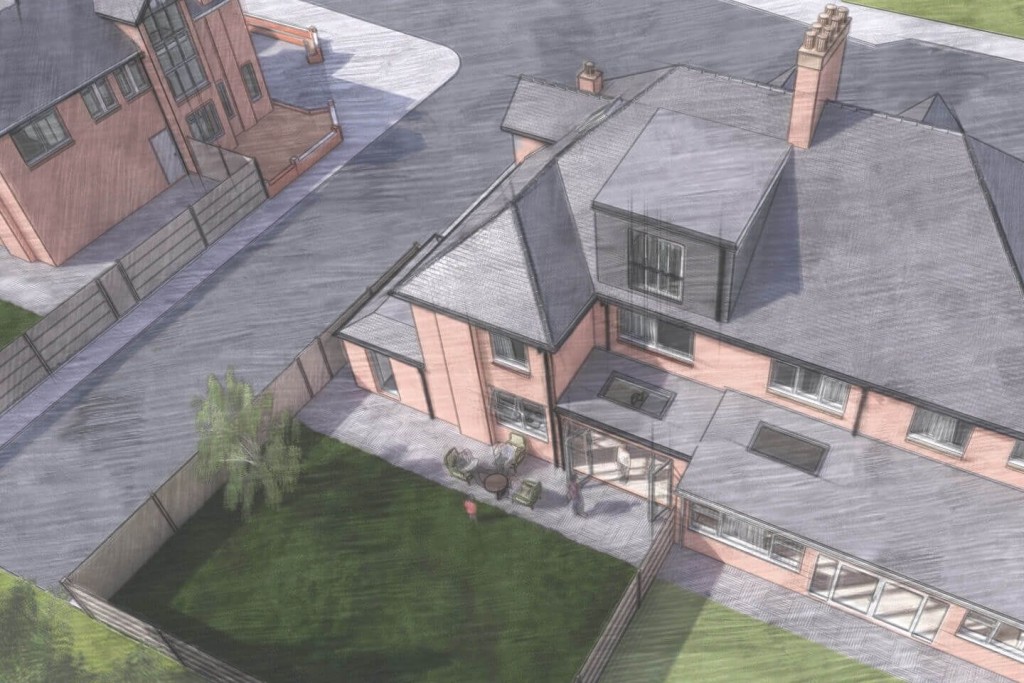
Semi-detached houses do have more freedom when it comes to adding single storey rear extensions: you can extend to the rear or on the non-attached side. They also occasionally have front gardens that could be used.
However, most semi-detached house owners still end up extending their homes to their rear.
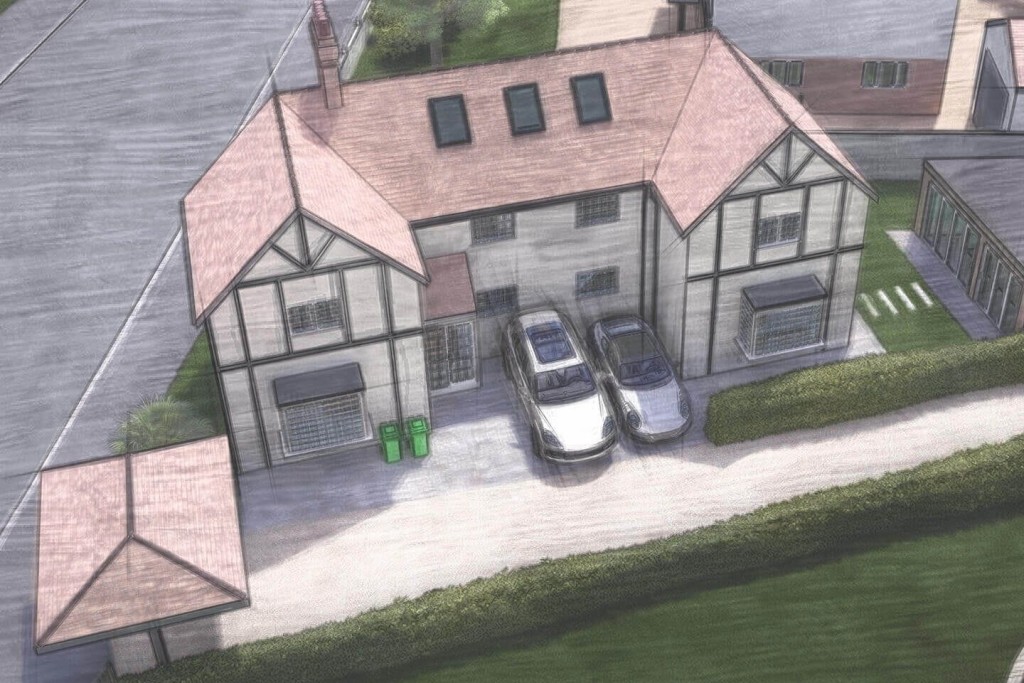
Adding any extensions to a detached house that isn’t listed or in a conservation area will be the easiest, and you’ll have the most options. You’re also less likely to run into issues with neighbours and may have an easier time getting your planning permission approved or qualifying for permitted development rights.
Rear extensions can still be the best choice: they’re often the most sheltered from roads, so if you want to build with a material that doesn’t insulate you against noise (such as glass for a conservatory) you won’t have to worry about being disturbed.
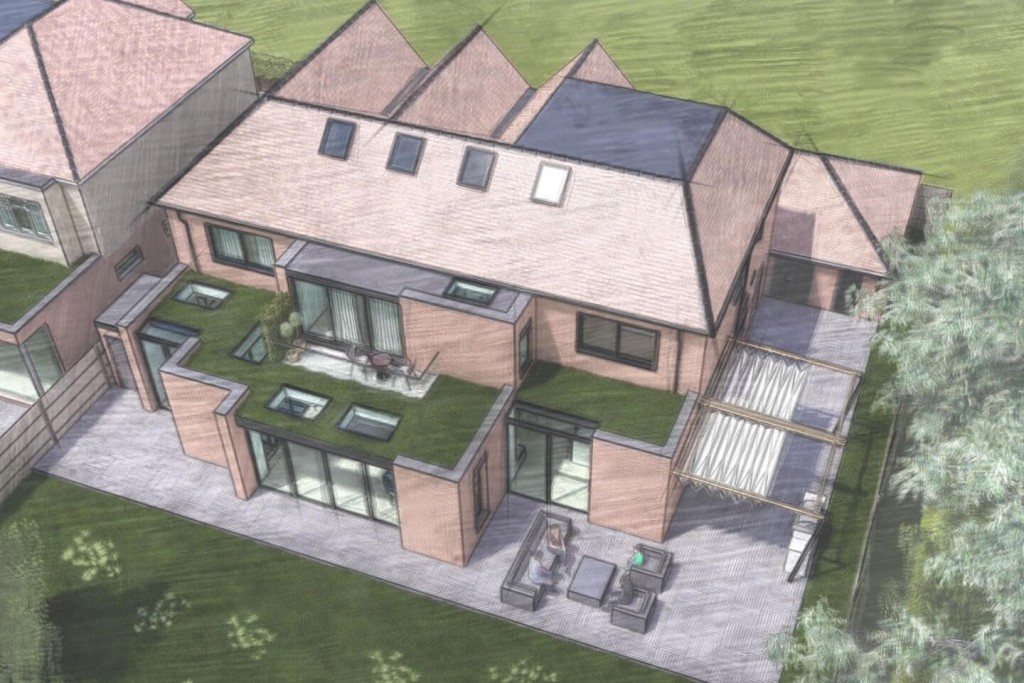
Listed buildings are often very beautiful, and it’s wonderful to be able to care for them and keep them in good condition for the future. However, it can be difficult to have any building work done because you need to preserve them.
For a start, you’ll need to research the original building and look at the plans and materials used. Then you will need to apply for listed building consent, and face the prospect of being turned down and either having to change your design or give up.
However, if you can prove that you won’t harm the character of the building by adding a rear extension – and you can make the point that a rear extension won’t be visible from the front of the building – you might be able to do it.
Other things to bear in mind when adding a rear extension to your listed building are if you can prove that the building previously had a rear extension and that your changes would make it closer to the original design, you’re more likely to be approved. If you can show that your new work will help to protect and preserve the original structure, that can make the difference.
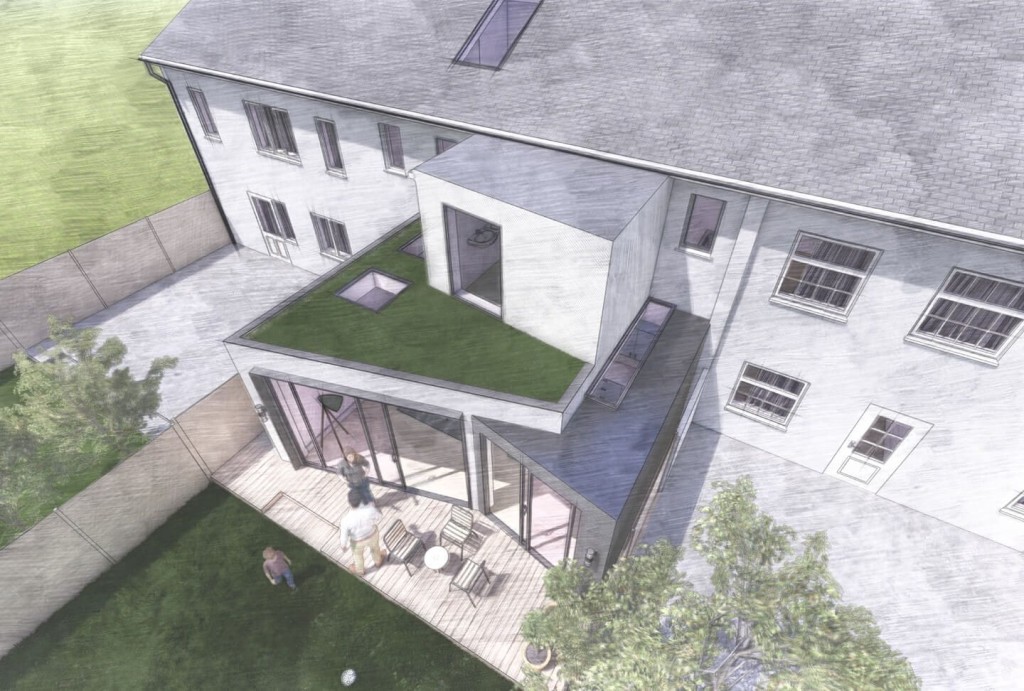
There are some definite similarities between adding a rear extension to a listed building and adding one to a house in a conservation area. You’re going to need planning permission to build an extension in a conservation area and you’ll have to look at how the work will affect the surrounding buildings.
Your council should have a guide for your conservation area on their website so you can see what features of the local architecture are considered valuable and set the tone for other buildings to follow.

There are a few times when you’ll need to get planning permission. Firstly, as we’ve discussed, if your house is a listed building, you will need listed building consent. Secondly, if you go beyond the 3-6m/4-8m limits we’ve gone through above. You’ll also need to apply for planning permission if:
If you’re still unsure, speak with your architect. They should be familiar with the rules and be able to walk you through the whole process.
Yes.
Any extension, regardless of size or location, will need to meet building regulations.
To make sure that your plans will be approved, your building regulations drawings should detail structure, fire safety, sound insulation, ventilation, drainage electrical design and installations, mechanical design and installations.
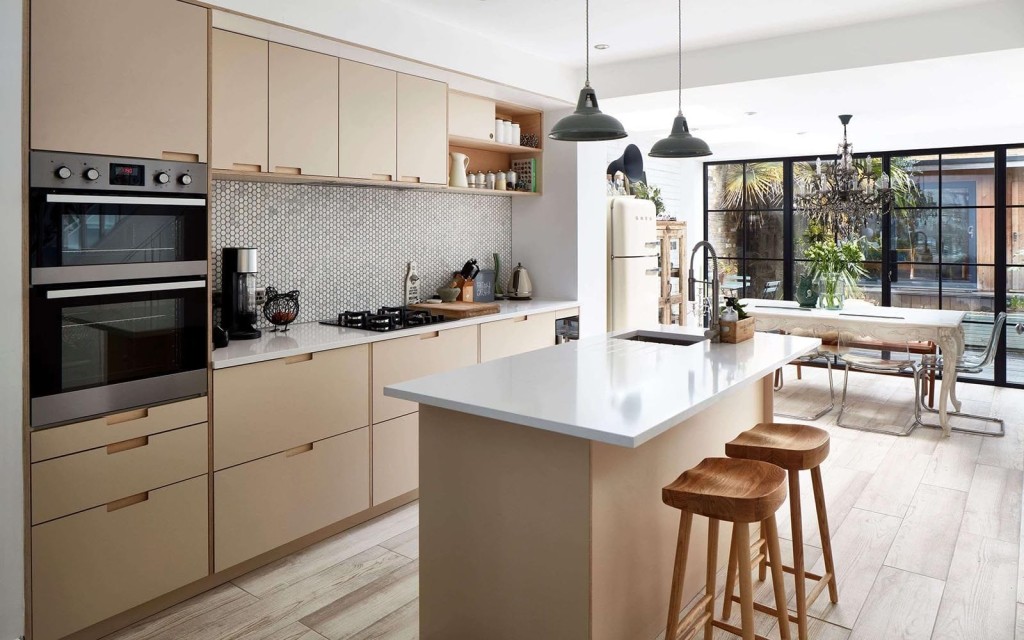
We architects may be a little biased, but we think this is the best part of the whole project. It’s an opportunity to sit down with everyone you live with and talk about what you’re going to use the extra space for, which features you’d like to include, what materials you think look the best and everything else!
The whole point of building an extension is to make your home nicer, so this is the time to get creative and enthusiastic.
There are two options for your extension.
You can use it to increase the size of an existing room – like a larger kitchen/dining area, or a big lounge/conservatory – or you can use if for a new room, such as a back bedroom, bathroom, or study.
What you choose is up to you, but consider the benefits of open-plan living or when you might enjoy having a large dining room – for parties or if you have a large friend group or extended family.
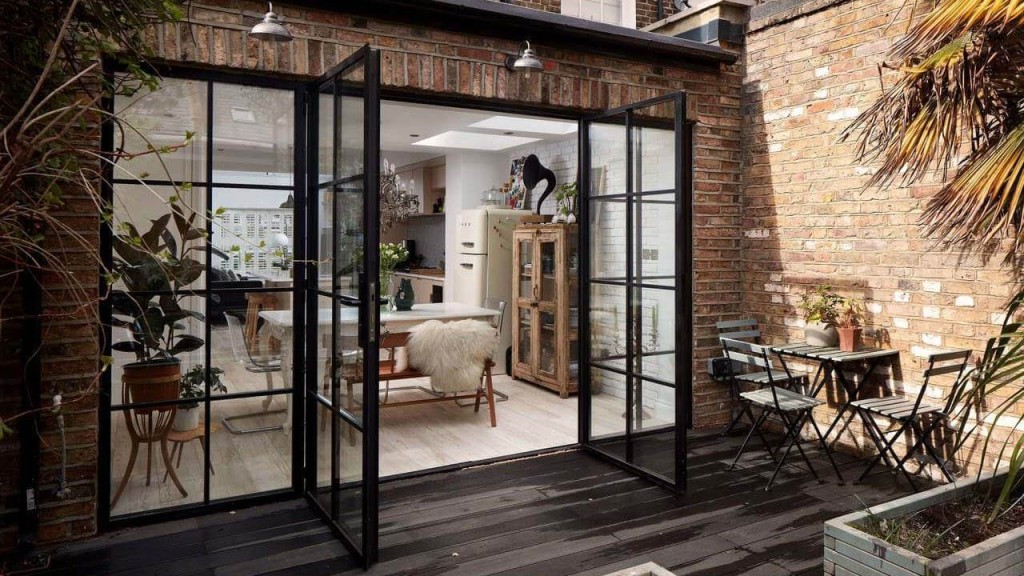
There are lots of choices for the exterior materials for your rear extension. If you are using your permitted development rights, you’ll need to find something that matches the existing structure, and if you’ve got a listed building, you’ll need to be conscious of what will work best to preserve and match the original materials.
If neither of these conditions applies to you, you can look into finding interesting new materials that might be better insulators or more environmentally friendly. You can choose something that looks like the outside of the rest of your house, or you might prefer something that contrasts with it such as timber or aluminium cladding, which can give houses a mixed-modern look and help to insulate the building. You should also think of the purpose of the room: if it’s going to be a conservatory, look at the different types of glass and perspex to make the most of the sunlight.
Cladding isn’t essential for buildings, but it can look nice. Popular materials for cladding include things like wood or metal, which can give the extension a modern feel. Timber cladding can lend a rustic look to the property that naturally weathers over time, but more importantly, it’s durable enough to withstand the elements and adds both heat and sound insulation to your home. It’s also a sustainable material, which is good for the environment and ideal for building a sustainable house extension.
If you’re after a more contemporary effect then aluminium cladding is the way to go. Not just durable but extremely lightweight too, aluminium cladding will put hardly any strain on the property’s supporting frame. Just like timber, it’s a sustainable choice and boasts insulating properties to make your house more energy-efficient. Make sure that if you do choose to use cladding it is safe and think about how much you’re willing to spend on maintenance each year.
If you’re looking to build a rear extension that works as a conservatory, choose either bifolding doors or sliding doors. Bifold doors can open much further, which will give you more fresh air in the summer and allow you to properly open up your home if you’re looking to have garden parties where guests can come easily into the house and back to the garden.
Sliding doors are also a good choice for conservatories. Unlike bi-fold doors, they don’t open all the way so you will still have some glass panels. It’s not likely to happen often, but the wider openings of bi-folding doors will give you the opportunity to bring large items like furniture into the house more easily.
However, bi-folding doors need room on either side for them to fold into when they are opened, and sliding doors simply double up on themselves. This gives you the opportunity to store more items on either side of the door – you could have a corner sofa in the conservatory, and plant pots outside, for example.
There are two options for roofs on your rear extension: flat roofs or pitched roofs. Flat roofs are popular because they’re cheap and quick to put up, and if you have a bungalow they might be your only choice.
Flat roofs are slightly misnamed: there will be a slight slope that stops rainwater and snow from piling on top of your extension.
The other choice is to have a pitched roof. They’re more expensive than flat roofs, but they can last longer and are more weather-resistant. Some homeowners also like them because they blend nicely in with the rest of the design of the house.
Additionally, you can use the extra space that a pitched roof gives you as a small attic or to have a taller, airier room.
Both types of roof are compatible with skylights. The decision to install them or not is up to you, but it’s a great way to let in more natural light and make the extension feel brighter and sunnier. If you prefer the rain, there are few things more soothing than listening to it land on skylights, so they’re perfect whatever the weather.
Ask yourself these questions:

The most important thing is to find an architect who you like, trust and know that they’re working to do the best for you. If you know which builder you’d like to use, see if they have any recommendations or look at online reviews and portfolios to see if they’ve designed similar work before and have any ideas that you’d like to incorporate.
Try to find someone with relevant experience. It’s also a good idea to meet anyone else in their team who you’ll be working with: you’re about to give this company a lot of business, so make sure that they take you and your building seriously.
As with any big project, you’ll need to take certain steps in the correct order when building your rear extension. Once you’ve applied for planning permission and got your building regulations and tender drawings in hand, you’re ready to start the job proper.
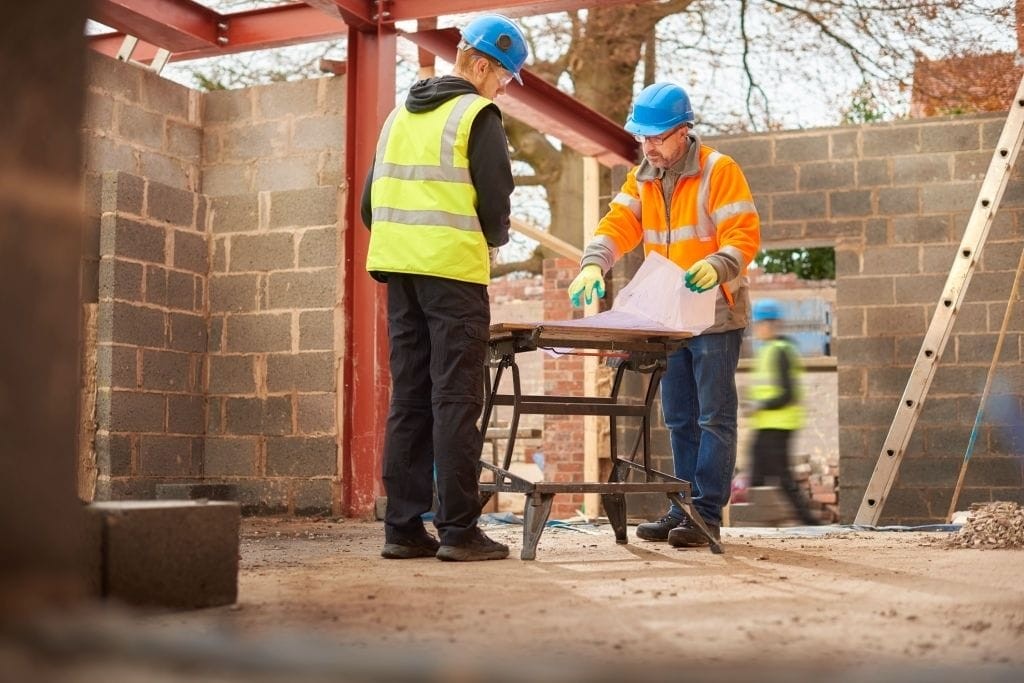
There are, unfortunately, some cowboy builders around.
Just like with your architect, you need to find someone trustworthy, reliable and talented: you’re going to have to work closely with this person until the work is finished, so make sure that they’re someone good.
When looking for a good reliable builder, start by checking out contractors who’ve done similar work, and see what their previous clients have to say about the process. Be wary of anyone without experience or companies that keep dissolving and reforming, as they may be scammers.
To find out more, try our Hiring a Builder checklist.
This depends on a number of things. However, as a ballpark figure of building an extension in London, it’s normal to spend between £1,500-£3,000 per square metre.
This includes labour, materials and applications for planning permission. High-quality materials tend to be more expensive, so if you want something that will look good and last for a long time, you’ll be looking at a bigger price tag. Don’t forget that adding an extension will increase the value of your home, so you can consider this an investment and you may get the money back – or more!
This article has been focused on single-storey extensions, but you can have multiple storeys too. These are more expensive, but you’ll get at least double the space and the cost per square metre will decrease.
For an idea of how much your extension might cost, use our build cost calculator.
Generally, you should factor in around three to six months for construction. This will depend, of course, on how complicated the blueprints are and if you have any additional things to take into consideration, like if the building is listed or in a conservation area.
Don’t forget to also include time for architects to design the single-storey rear extension and to get everything approved and permission granted.
To sum up the most important part is.
Urbanist Architecture is a London-based RIBA chartered architecture and planning practice with offices in Greenwich and Belgravia. With a dedicated focus in proven design and planning strategies, and expertise in residential extensions, conversions and new build homes, we help homeowners to create somewhere they enjoy living in and landowners and developers achieve ROI-focused results.
If you would like us to help you with any kind of extension, please don’t hesitate to get in touch.

Project Architect Sky Moore-Clube BA(Hons), MArch, AADip, ARB is a key member of our architectural team, with a passion for heritage homes and interior design, along with a strong instinct for ultra-creative extensions. She brings a fresh yet thorough approach to everything she designs.
We look forward to learning how we can help you. Simply fill in the form below and someone on our team will respond to you at the earliest opportunity.
The latest news, updates and expert views for ambitious, high-achieving and purpose-driven homeowners and property entrepreneurs.
The latest news, updates and expert views for ambitious, high-achieving and purpose-driven homeowners and property entrepreneurs.
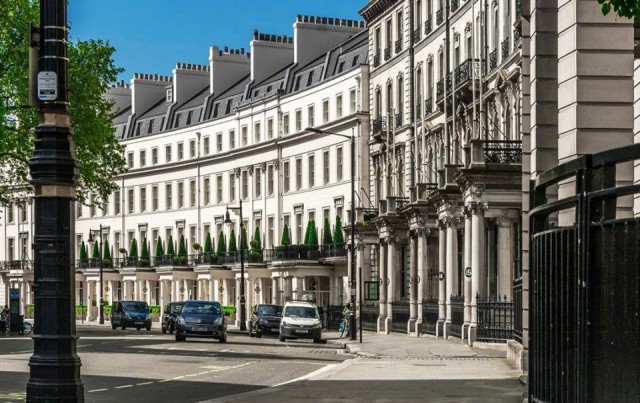
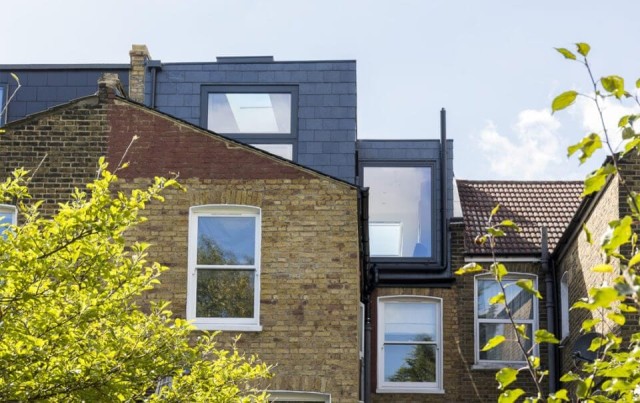


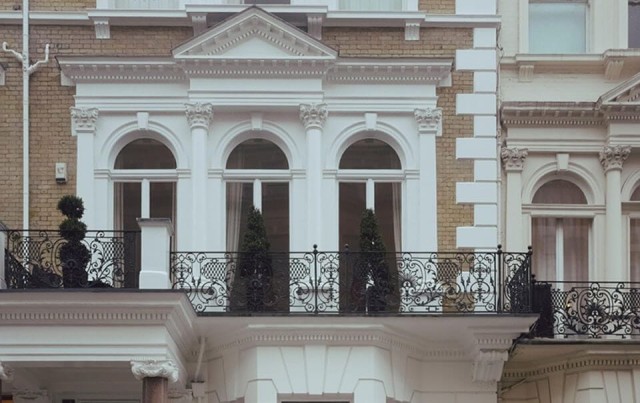
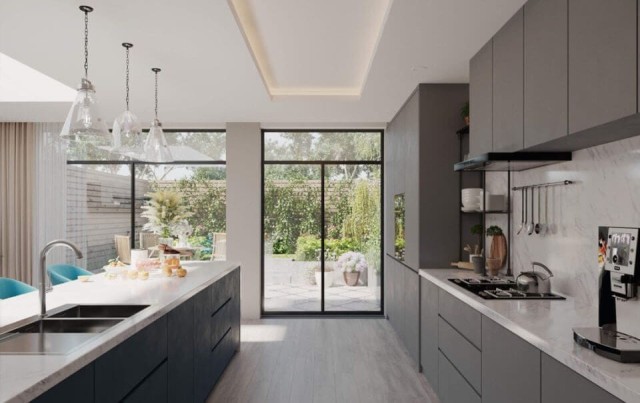
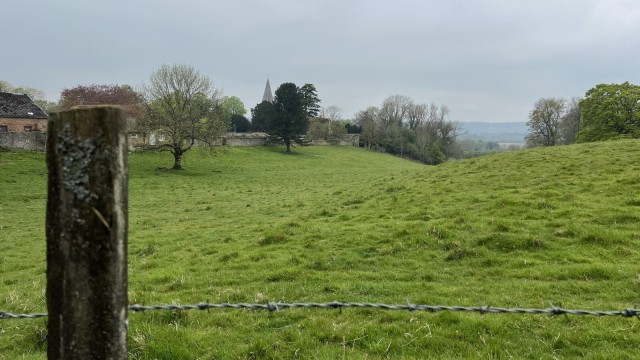
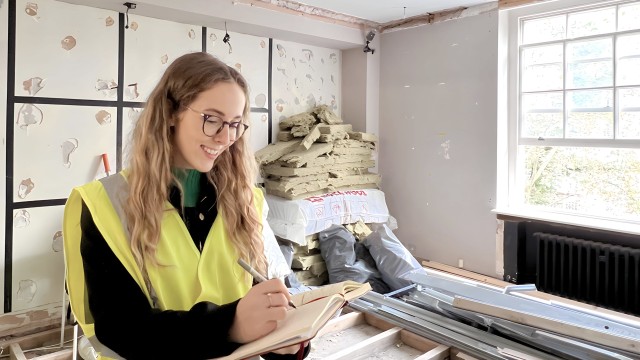
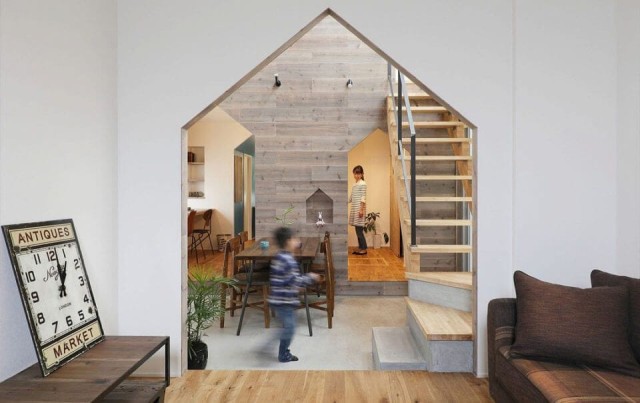

We specialise in crafting creative design and planning strategies to unlock the hidden potential of developments, secure planning permission and deliver imaginative projects on tricky sites
Write us a message