Read next
The latest news, updates and expert views for ambitious, high-achieving and purpose-driven homeowners and property entrepreneurs.

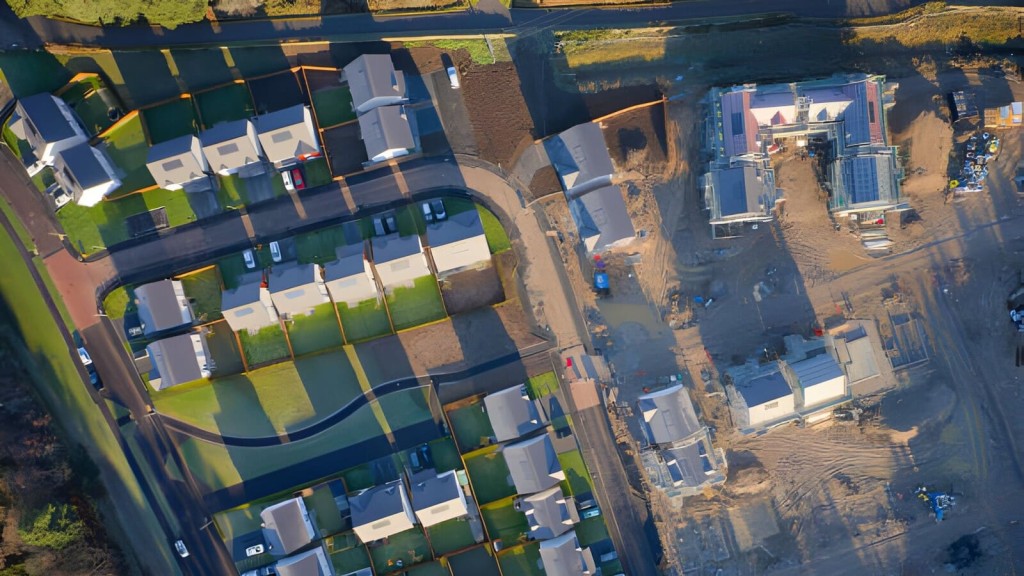
Building in the Green Belt is, famously, no easy feat.
Given the policy exists to prevent urban sprawl and keep the countryside open, it's rare that planning permission is ever granted in these protected areas of England.
Of course, if your proposal meets one of the Green Belt exceptions or very special circumstances, then you might just be in with a shot.
In this article, we’re going to hone in on one particular very special circumstance that has seen some success in recent times - self-build housing in the Green Belt.
We’ll cover exactly what self-build housing is, discuss the planning permission process, and take a look at some recent examples of self-build housing in the Green Belt that were achieved via very special circumstances.
Let's start with a little bit of background.
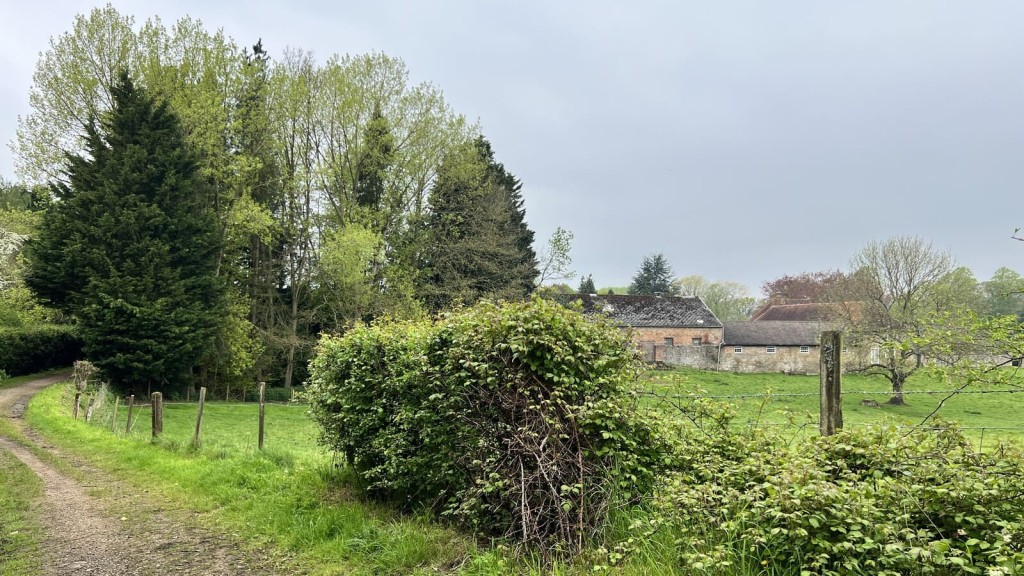
Though it’s often confused as an environmental protection policy (this is one of the many Green Belt myths), the Green Belt is a land-use policy that was introduced in the 1930s to prevent urban sprawl.
Officially, the Green Belt serves five key purposes, as outlined in the National Planning Policy Framework (NPPF):
As you can see, none of these purposes refer to environmental protection.
In terms of how much land it covers, at the time of writing, the Green Belt spans around 1.6 million hectares (roughly 16,000 square kilometres), which is about 12.4% of England's total land area.
Development of any sort in these parts of England generally won’t be approved unless there are exceptions or very special circumstances at play.
What are those exceptions and circumstances? So glad you asked.
The few Green Belt exceptions are listed in the NPPF as follows:
If your proposal falls under one of these exceptions, the likelihood of securing planning permission in the Green Belt increases dramatically. However, it doesn’t guarantee approval, and a well-considered planning stratefy remains essential to navigate the approval process successfully.
Your proposal doesn’t meet any of the Green Belt exceptions?
Don’t give up just yet. You might be able to argue that very special circumstances exist in your situation.
Very special circumstances differ from the Green Belt exceptions in that there is no defined list of circumstances to draw on. Instead, what constitutes very special circumstances is determined by the specific context of the site, the local area, and the nature of the proposal.
These very special circumstances can allow for the approval of schemes that would typically be antithetical to the Green Belt’s fundamental purpose of keeping land open and preventing urban sprawl. The circumstances (often it’s not just one but multiple factors that work together to mount a convincing case) need to significantly outweigh the ‘harm’ done to the Green Belt to gain approval.
In the past, schemes like rural worker accommodation or projects that make a contribution to the local economy or tourism have been considered very special circumstances for building in the Green Belt.
Of course, so has self-building in the Green Belt.
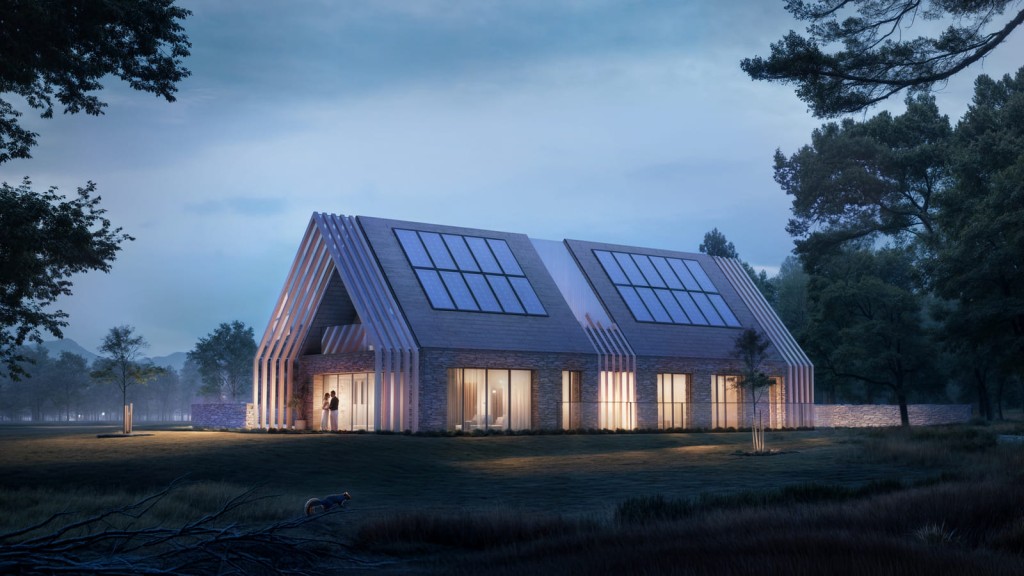
‘Self-build’ can be a little bit of a misleading label. Technically termed ‘self-build and custom housebuilding’, self-building ranges from those who are getting on the tools and physically building their home themselves to those who commission firms to design and construct their home, despite never laying a brick themselves.
To be very clear, a new dwelling will not be classified as a self-build if a developer constructs the dwelling and then sells it on the open market. It also won’t qualify if the future occupier selects the design from a collection of stock designs offered by a developer, or if there is no evidence that the future occupier had a significant input into the design of the building, even if it appears to be a bespoke one-off design.
As is often the case in the English planning system, there is a little bit of grey area involved with the point above. All in all, what you need to know is that essentially, the more involved you are in the design process, the more likely the project is to be assessed as a self-build.

The UK is in the midst of a housing crisis, one the government is attempting to remedy through various ambitious measures. This includes the introduction of the grey belt, the creation of Clement Attlee-inspired new towns, and the reinstatement of mandatory housing targets (the national goal is now a delivery of 370,000 homes per year), among other efforts.
Key factors contributing to the housing crisis include a clogged up planning system, a skilled-labour shortage, expensive construction materials, and a lack of available land for development. Just to name a few.
This multi-layered housing mess has seen many councils struggle to deliver the housing output required of them, with hundreds of local planning authorities (LPAs) across the country falling short of their five-year housing land supply (5YHLS).
You might be wondering: How does self-building tie into this?
Well, in addition to councils not meeting their 5YHLS, many councils are also failing to deliver the land supply required for self-build housing in their area.
How do councils stay on top of how much demand there is for self and custom-build housing in their areas? The self-build register.
What is the self-build register?
In short, all local authorities in England are obliged to maintain a register of individuals and community groups who want to purchase land for the purposes of self-building. This register then helps to inform the council’s decision making around how much land to allocate for self-building when they’re preparing or updating local plans.
Importantly, this doesn’t mean people on the register will necessarily be offered a plot directly but rather that the council has visibility over the demand for this plot type in their region. With this information, councils can then allocate land accordingly and can use the data to help with their decision making in the planning permission process.
Councils are also required to approve a sufficient number of self-build plots to match the demand recorded in the register over a rolling three-year period. If they fail to meet this demand, it can strengthen the argument for self-build projects in the Green Belt under very special circumstances.
Of course, your chances of approval will be bolstered if there are other complementary circumstances at play, for example:

You would pursue the typical path for planning permission when trying to get self-build housing over the line in the Green Belt but you’d do so knowing it’s likely your application will be dismissed in the first instance and then escalated to the appeal level.
No Green Belt application is ever simple, and a highly considered planning strategy paired with a sensitive design will be required to help argue your case and demonstrate how the development’s benefit outweighs the harm to the Green Belt.
One of the key ways to put yourself in the best position is to do the research: examine your council’s 5YHLS, put yourself on the self-build register, scan council websites to review planning decisions similar to your project, and identify the reasons why the application/appeal failed or succeeded.
If all of this sounds too overwhelming to do yourself, then it’s a great idea to recruit the help of planning consultants who deal in this space on a daily basis and understand how to put you in the greatest position for success.
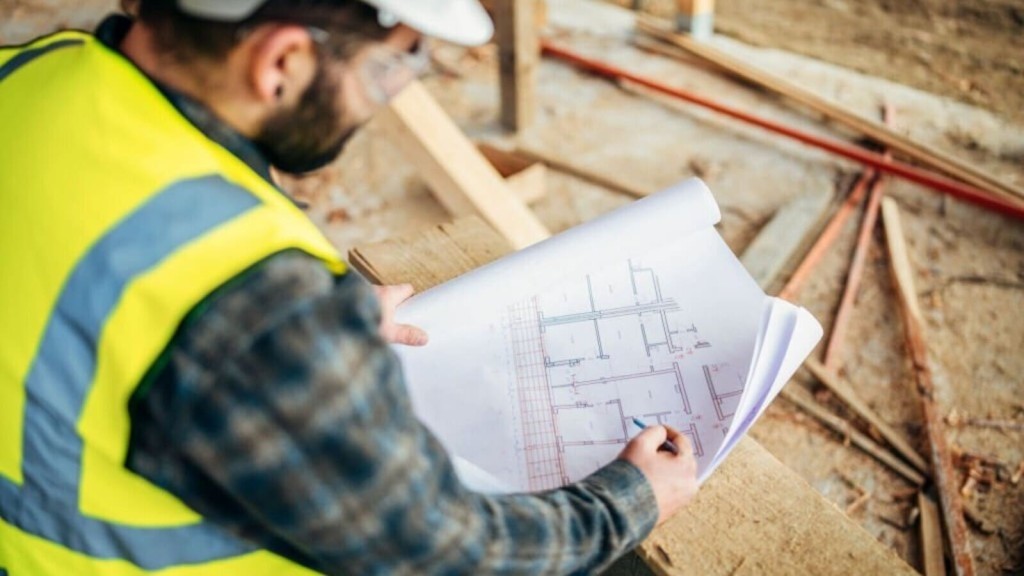
The NPPF defines self-build and custom-build housing as ‘housing built by an individual, a group of individuals, or persons working with or on their behalf, intended for occupation by that individual’. This type of housing can be either market or affordable.
As mentioned, this means that a dwelling will not be considered a self-build home if it is constructed by a developer and subsequently sold on the open market. Additionally, it won't qualify if the owner selects from a range of stock designs offered by a developer, or if there is no evidence that the owner contributed to the design, even if it appears to be a bespoke one-off design.
Additionally, it will not be considered self-build if the applicant submits a reserved matters application for self-build house design, layout, etc., before marketing the plots to self-builders.
Importantly, it is possible that custom and self-build housing schemes can be in the form of affordable housing. For example, serviced plots can be sold below market value with legal agreements limiting resale value, or homes can be built as shared ownership properties, allowing buyers to complete the build and gain an equity share.
Developers or landowners may partner with registered providers to offer affordable options or alternatively, self-builders can agree to restrict resale to eligible households at a minimum 20% discount from market prices.
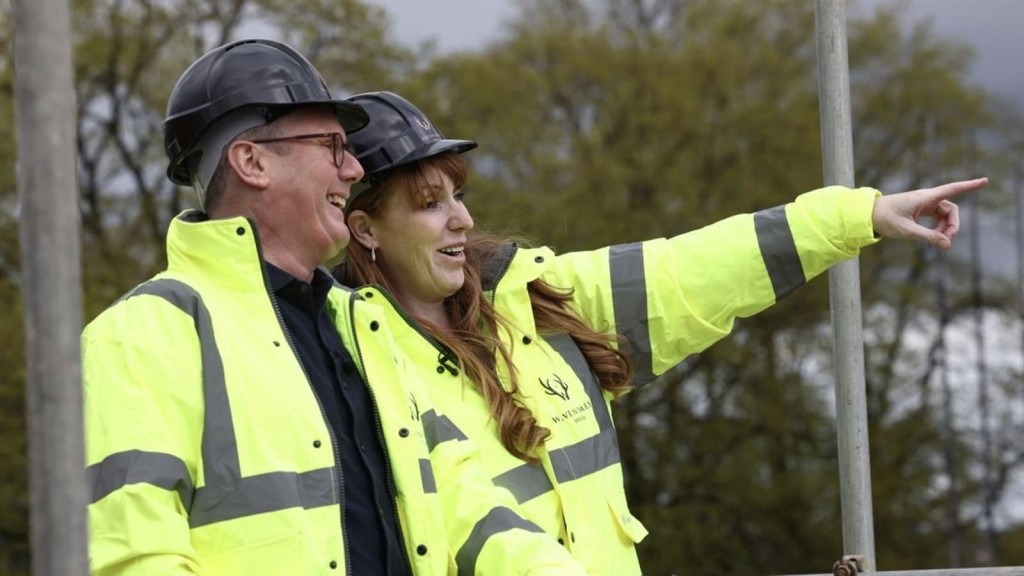
As mentioned earlier, the government’s lofty housing targets were announced alongside a series of substantial changes, including loosening the Green Belt and updating the NPPF, which is likely to see more self-build houses built in the Green Belt as a result of very special circumstances than ever before.
There are two key reasons for this.
The first is increased pressure on councils to meet local housing targets.
While former PM Rishi Sunak scrapped mandatory housing targets at the end of 2023, making them advisory rather than compulsory, the new Labour government has committed to reintroducing the targets.
Of course, to meet these new targets, many councils will be obliged to increase the number of approvals they grant. If they don’t, and councils continue to fall short of their housing targets, then the presumption in favour of sustainable development will come into effect, forcing the approval of applications that previously may not have been granted permission.
The second key part is the reallocation of Green Belt land into grey belt.
That the Green Belt is green entirely is categorically untrue and, at last, we have a government in power brave enough to acknowledge this reality and adjust the policy to better align with modern times.
While we’re not denying that much of the Green Belt is genuinely green and is, therefore, worthy of protection, so much of it is environmentally overvalued. It is this land - think disused car parks and dreary wastelands - that will be reallocated as ‘grey belt’ and opened up for much-needed housing development.
Although brownfield sites will remain the first priority, grey belt areas will soon become viable options for housing development, including self-build projects.
Now that we've covered the basics, let’s review some real-world examples of self-building being successfully used as very special circumstances for building in the Green Belt.

There are some great recent examples that demonstrate how very special circumstances have allowed self-build housing to be permitted in the Green Belt.
Case studies can get a little complicated at times but we’ve tried to strip things down and make them as easy to follow as possible.
Let’s take a look.
This case study took place near Maidenhead, just outside the defined settlement boundary of Holyport.
The proposal in question was for the development of four self and custom-build plots and a single discount market sale self and custom-build plot. While the proposal had been dismissed twice by the local council, the applicants decided to contest these decisions in a combined appeal. They argued the proposal could be viewed as limited infilling, meeting Para 154g of the NPPF. However, this argument wasn’t accepted by the inspector who, on this basis, found the proposal was still inappropriate development.
This is where things get interesting.
While the infilling argument was rejected, the borough was revealed to have a huge issue in the supply of plots for self and custom-build housing.
The self-build register showed that there was a significant shortfall in the supply of these plots, and while Windsor and Maidenhead promised this shortfall would soon narrow because of their new policy requiring sites of over 100 homes to include 5% of plots for self-build or custom housing, the inspector disagreed.
Given that 83% of the borough is Green Belt, the inspector found that the unmet demand for these plots meant that smaller windfall sites in the Green Belt would need to be opened up to facilitate this housing type.
On a planning balance, the inspector found that the substantial gulf in the delivery of plots for self-building meant that the proposal should be approved. In the end, it was found that very special circumstances existed to get this proposal over the line.
What’s the moral of the story here?
That self-build registers are a valuable tool for those seeking planning permission in the Green Belt, especially if councils are failing to meet local demand for self-build plots. When councils do fall short, the data from these registers can serve as compelling evidence at appeal, potentially tipping the balance in favour of granting permission for self-build projects.
This case study is less explicit than the previous one in that it’s a larger development and features not only self-build housing but a host of other housing types.
Here’s the gist:
Back in 2022, a developer put forward a proposal to build on the site of a former golf course on the outskirts of Little Chalfont in the Buckinghamshire Green Belt.
The proposal included 215 market homes, 152 affordable homes, 15 self-build/custom plots, 100 retirement living units, a 60-bed care home, and a local centre, as well as land safeguarded for educational use.
Unfortunately for the applicant, the proposal was initially dismissed, with Buckinghamshire Council listing 11 reasons for refusal.
The applicant then appealed this decision, which was heard at a seven-day public inquiry. The primary issues raised were the proposal’s negative impact on the Green Belt’s openness and key purposes, as well as its potential impact on the Chilterns Area of Outstanding Natural Beauty.
Fair enough. However, there was a huge issue at play. That issue? The council’s dismal housing land supply, which, at only 2.5 years of supply, fell significantly short of the five-year requirement.
Another important factor influencing the inspector’s decision was the fact that parts of the borough’s existing development plan were 25 years old and featured outdated policies that didn’t reflect the needs of modern times. Plus, the council’s new local plan wasn’t tipped to be adopted until mid-2026 at best.
Ultimately, the inspector found that the harm to the Green Belt was outweighed by other considerations, most prominently the lack of housing supply, and so very special circumstances existed in this case to grant planning permission.

So, what have we learned?
That while difficult, self-building on the Green Belt is not impossible. If multiple factors work in your favour - namely, a weak housing supply in your area and a self-build register that proves the current supply does not meet demand - then your proposal may amount to very special circumstances for building in the Green Belt.
Curious to learn more about the Green Belt?
We’d encourage you to review one of our many Green Belt articles, or even consider purchasing our debut book ‘Green Light to Green Belt Developments’, which covers the policy from just about every angle.
Of course, if you’d like to discuss your project, don’t hesitate to get in touch. We’re a multidisciplinary team of residential architects and planners who specialise in delivering creative solutions to difficult plots. Whether your dream project is in the Green Belt or somewhere else in the UK, we’d love to help you realise your vision.

Nicole I. Guler BA(Hons), MSc, MRTPI is a chartered town planner and director who leads our planning team. She specialises in complex projects — from listed buildings to urban sites and Green Belt plots — and has a strong track record of success at planning appeals.
We look forward to learning how we can help you. Simply fill in the form below and someone on our team will respond to you at the earliest opportunity.
The latest news, updates and expert views for ambitious, high-achieving and purpose-driven homeowners and property entrepreneurs.
The latest news, updates and expert views for ambitious, high-achieving and purpose-driven homeowners and property entrepreneurs.
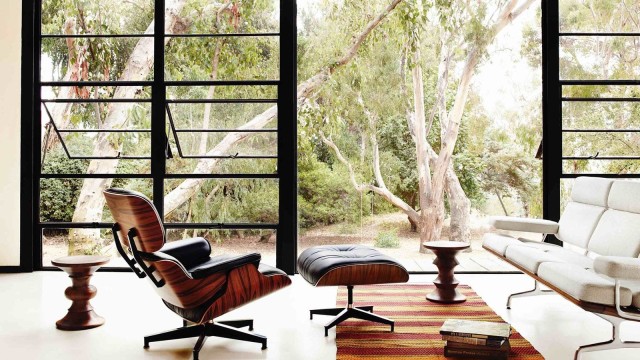
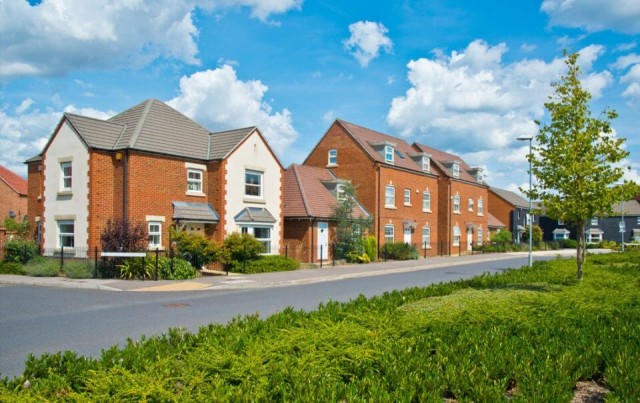
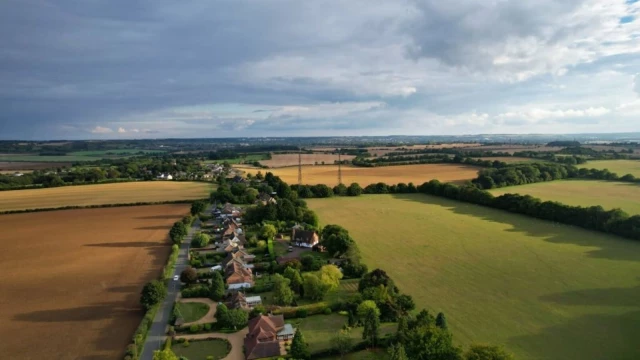
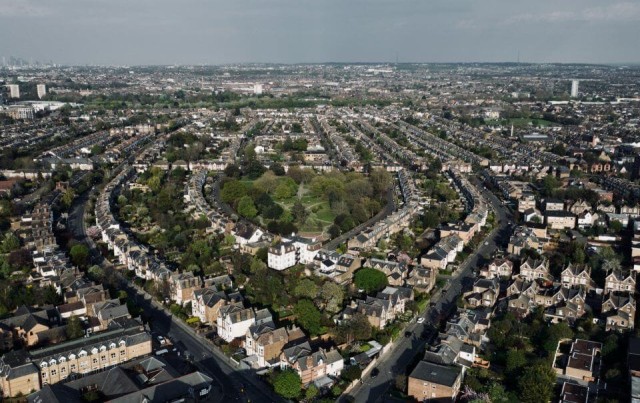


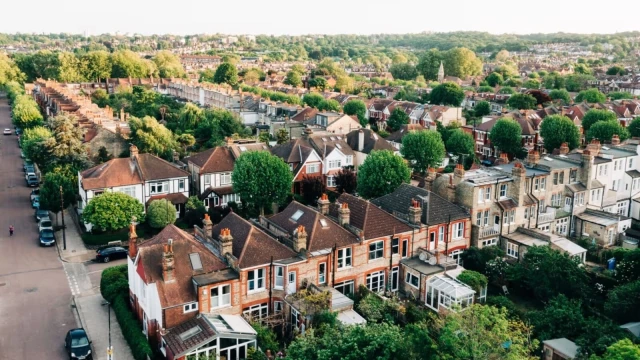
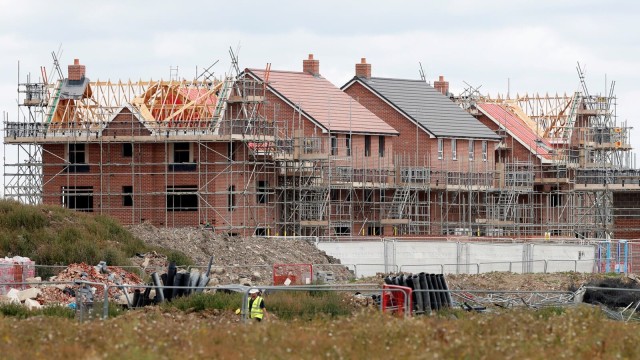
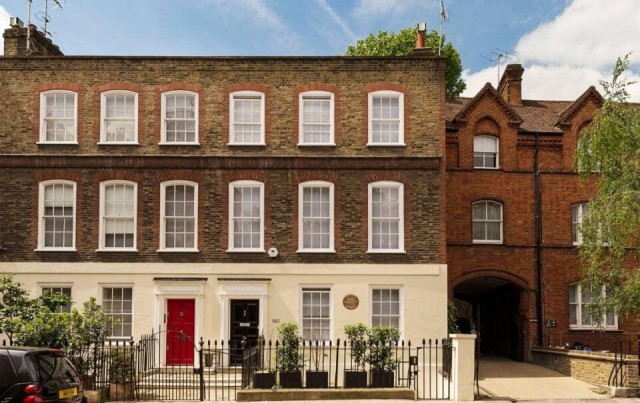

We specialise in crafting creative design and planning strategies to unlock the hidden potential of developments, secure planning permission and deliver imaginative projects on tricky sites
Write us a message