Read next
The latest news, updates and expert views for ambitious, high-achieving and purpose-driven homeowners and property entrepreneurs.

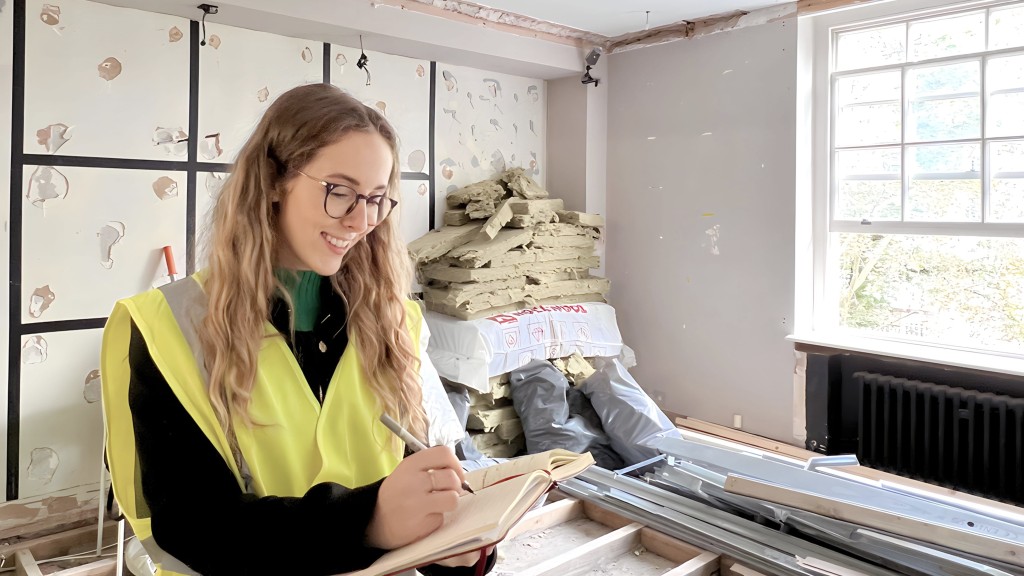
You might not have heard of sensory design, but chances are you’re reading this article in a room that was thoughtfully designed with sensory design principles in mind. But what exactly is sensory and inclusive design and how can you integrate its principles into your next project?
To help you find out, we’ve sat down with architectural designer Sky Moore-Clube, to understand exactly what goes into thoughtful sensory design, and why considering our senses - all five of them - can help us create spaces that are not only more functional, but that can greatly improve our overall sense of wellbeing.
It’s a cliche, but I’ve been interested in the design of the spaces we live in for as long as I can remember. My interests in this field have sustained personal research into the design differences between private and public spaces, how people display their personalities spatially at home versus how we embody our public realms and the relationship between sensorial space and mental health.
Working within the residential architecture sector allows me to engage with clients individually to understand their personalities and how their homes could be better designed to sustain their lifestyles. Sensory and inclusive design are different principles in architecture, but many crossovers help facilitate spaces that are functional and feel good.
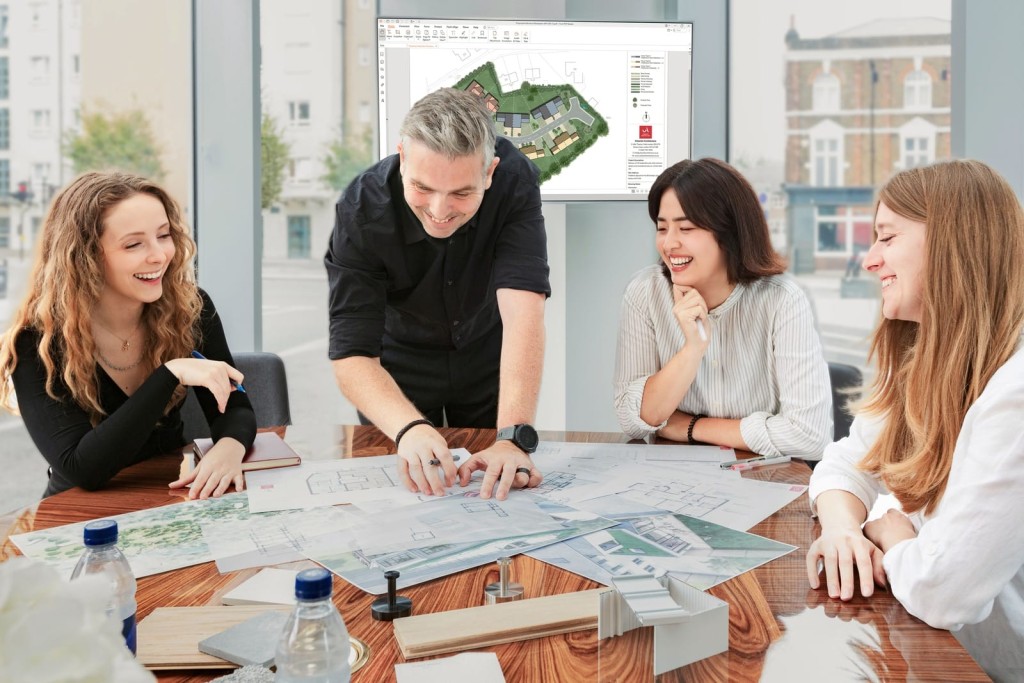
Successful residential design occurs when the end-user has been considered from the idea conception. Successful residential design is when it continues to deliver functional feel-good design long after the resident has moved in.
Each of us experiences the world in many different ways, and we use a number of our senses to do that. Did you know the human palm has a total of 17,000 touch receptors organised into three different nerve types, known as the median, ulnar, and radial nerves? With such sensitivity, no wonder we can get an intrinsic feeling that a space just doesn’t feel ‘right’...
I like to conceptualise this area of design in two ways: the first when we don’t know our client and the second when we do. When we don’t know our client, the best practice for inclusive design is to over-consider the many varieties of needs, preferences, and ideas people may have from the first time they inhabit a residential space you’ve designed.
Statutory building regulations outline a host of inclusive principles in design from the approach of a building externally, to the small notches and details within a home. However, building regulations address the minimum requirements. There are other ways we can design with our unknown client in mind by imagining ourselves in their shoes.
Inclusive design should also be inclusive of people's mental and emotional attributes and should consider how spaces can affect them, for example, the careful arrangement of ‘activity’ zones to mitigate noisy and over-stimulating environments. When we do know our client, particularly if we are working with a single residential client, I like to investigate and analyse their use of each space, their likes and dislikes, and their priorities for comfort, movement and cost, so that their home can evolve into a tailor-made inclusive space.

Our five senses are: visual (seeing), auditory (hearing), tactile (touch), gustatory (taste), and olfactory (smell). Sensory design builds on the principles of inclusive design in that it is human-centric. It should prioritise the senses from the outset.
In many instances, sensory design has little interest in the aesthetics of things. Instead, our focus is on our other senses, such as touch, smell, hearing, and taste. Sensory design has a strong relationship with the medical field as it is often found in hospitals, care homes, and specialist schools. It also has a history of promoting healing and learning when coupled with a variety of guided programs. Many people will also be familiar with the integration of sensory design into the art world as many artists have and continue to explore immersive and interactive installations. For example, Tania Bruguera's ‘Forced Empathy’ at the Tate which focused on the sense of smell (olfactory) and Dan Lam’s interactive ‘Sensory Play’ which introduced the sense of touch (tactile).
Sensory design has great power and so much of how we experience space and architecture is through our senses. Architects and spatial designers have also harnessed this design approach in private and public spaces. Studio Weave’s ‘Lullaby Factory’ which focuses on sound (auditory) is a great example of this.
Designing for the senses and designing to be inclusive are slightly different concepts. Both have principles that work perfectly in residential architecture as they focus on a human scale, human behaviour, movement, and emotion. The difference between residential architecture and other types of public architecture is often detail and personalisation.
Within residential spaces, you are designing for times when people are awake and active, as well as when they are sleeping. The design principles need to be stacked in a way that they facilitate multiple activities simultaneously.
Building regulations have made progress by introducing more accessibility protocols and this supports the principles of inclusive design, but it is still a way off resolving protocols for sensory design.
Many clients are satisfied with using the minimum requirements for inclusive design, but as society's understanding of mental health and its relationship with sensory design has deepened, we've found more and more clients are desperate to evolve their home from a simple white box to a space that works with them, their mood and their wellbeing.
The key to understanding the principles of inclusive design and sensory design is to always bring it back to our understanding of space. Let’s discuss how we feel, hear, smell, see, and taste space and build from there.
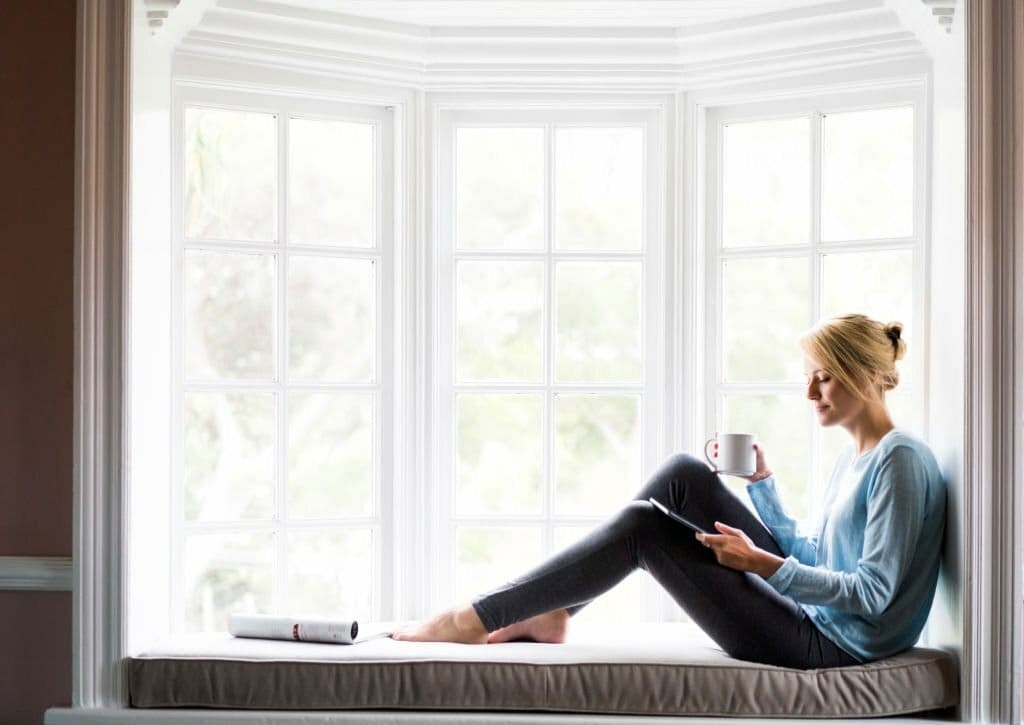
This undercurrent of research in architecture has been growing for thousands of years, but we’re noticing a shift since Covid and its numerous lockdowns.
The inspection of space seems to have increased since then, especially as surfaces were interrogated on the molecular level to prevent the spread of disease, and thousands of people were confined to their homes, left speculating on the possible lack of a sensory relationship with their property.
Now more than ever our clients are recognising the importance of a safe, comfortable, and inclusive environment. They’re appreciating the benefits of spending a bit of extra time and money on refining ventilation systems, glazing, sun-path tracking, wall and floor finishes, colour theory and so on - the opportunities to build a better sensory relationship with your home are endless.
Absolutely! I’m particularly excited about the recent work coming out of universities across the UK that are exploring materials via alternative compounds, such as using bacteria to create sequins at CSM’s MA Material Futures.
There are also a great number of design practices that are exploring the future of materials, such as LA-based Materials&Applications which are exploring existing materials in new applications to recreate spatial conditions such as light and thermal comfort.
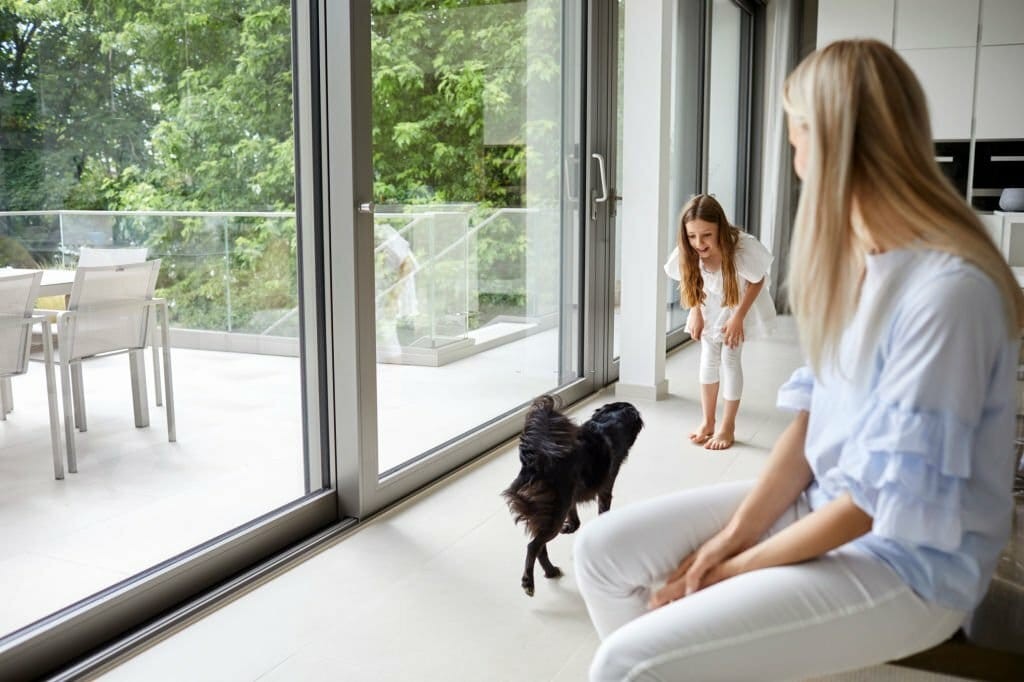
Living in and around spaces that have considered movement and senses is paramount to our existence.
As the social mindset shifts towards discussions of disability, spatial inclusivity and mental health, architecture is slowly but surely following suit - and we notice that our clients are increasingly excited to work with us to design their homes in this way.
Certainly. As I previously mentioned, sensory and inclusive design have been growing rapidly in the medical field or resolved within statutory guidance, and I often find this is where the misconceptions stem from. When a sensory design is explored outside of these remits, it’s often interpreted as multicoloured, bubbly squishy walls and looks good on Instagram.
I don’t think this expands on the fact that sensory design, most of the time, can be completely invisible. It could be just a sound and a smell confronting your sense barrier. Or it could be as white as a painted white wall but its texture and mass are extremely engaging. What’s been explored in sensory and inclusive design so far is only the tip of the iceberg.
I think a great place to start with understanding inclusive and sensory design is to understand the relationship between mind and space. A few great resources are:
Books:
Warped Space by Anthony Vidler
The Poetics of Space by Gaston Bachelard
Designing the Mind: The Principles of Psychitecture by Ryan A Bush
The Touch: Spaces Designed for the Senses by Kinfolk and Norm Architects
Are You an Inclusive Designer? By Julie Fleck
Websites:
Resources by Sensory Trust
Inclusive Cities by Arup
Inclusion by Design by CABE
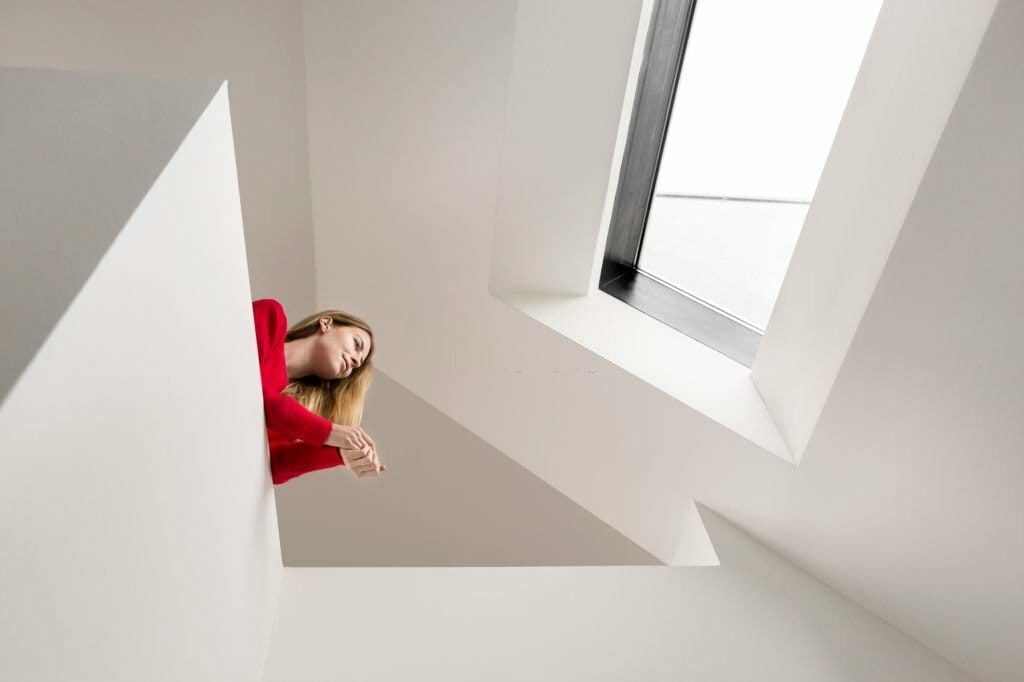
Yes, and wherever possible we try to deliver more than the minimum requirements. We love to work with clients who are excited about sensory and inclusive design, and we're always interested in exploring the perfect balance of these principles for each client.
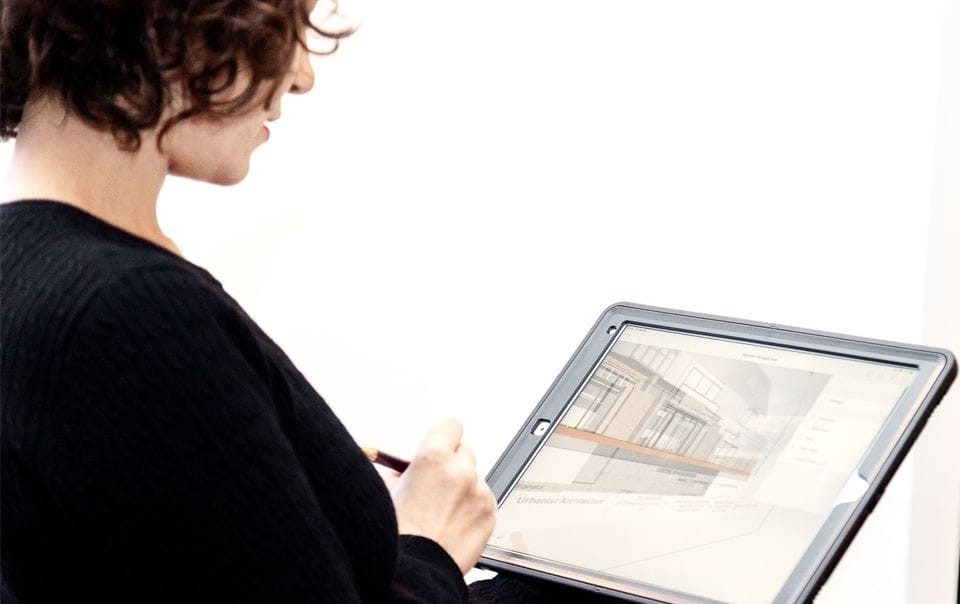
We use a multidisciplinary approach - firstly we use a mix of 3D modelling software, particularly to arrange the form and simulate sun paths to find the most comfortable glazing strategy.
We also produce 3D realistic visuals but we don’t stop there - we collect a host of samples for each project, and we like to have regular meetings with our clients so they can fully sense the materials we’re proposing. I also like to take a lot of references from my surroundings.
I often remember certain doorways, light switches, or stairwells that not only meet the regulations but exceed them and meet my sensory expectations. I often like to return to these spaces and measure them up, analyse them, and incorporate them into my projects.
The main takeaway I would like to offer is that inclusive design and sensory design are separate approaches to design, but are not mutually exclusive. And while there are ways they are addressed in statutory regulations, there is so much more that can be done.
We often talk about the sustainability of spaces from an environmental perspective - but a huge factor in sustainability is sensory and inclusive design. Oftentimes spaces need to be demolished or renovated to meet our needs because, in the first instance, they didn’t take into account these two design principles. This in itself is unsustainable. Whereas, prioritising inclusive design and sensory design from the conception of a project is a positive sustainability factor.
Furthermore, inclusive design and sensory design aren’t isolated to certain settings or artwork installations. If you can consider the smallest space required to create a sensory reaction, then that’s as small as sensory design can go. Human scale, human design, human senses.

As Sky explains, sensory and inclusive design are pivotal in the creation of thoughtful public and residential spaces and are a key part of what makes certain spaces more enjoyable to occupy than others.
At Urbanist Architecture, we’re always considering how we can elevate spaces and tweak our designs to better accommodate the lifestyles and personalities of the people who’ll actually be living in them.
If you’re interested in learning more about how we can work together on your next project to create a space aligned with your lifestyle, then please don’t hesitate to get in touch with our team.

Project Architect Sky Moore-Clube BA(Hons), MArch, AADip, ARB is a key member of our architectural team, with a passion for heritage homes and interior design, along with a strong instinct for ultra-creative extensions. She brings a fresh yet thorough approach to everything she designs.
We look forward to learning how we can help you. Simply fill in the form below and someone on our team will respond to you at the earliest opportunity.
The latest news, updates and expert views for ambitious, high-achieving and purpose-driven homeowners and property entrepreneurs.
The latest news, updates and expert views for ambitious, high-achieving and purpose-driven homeowners and property entrepreneurs.
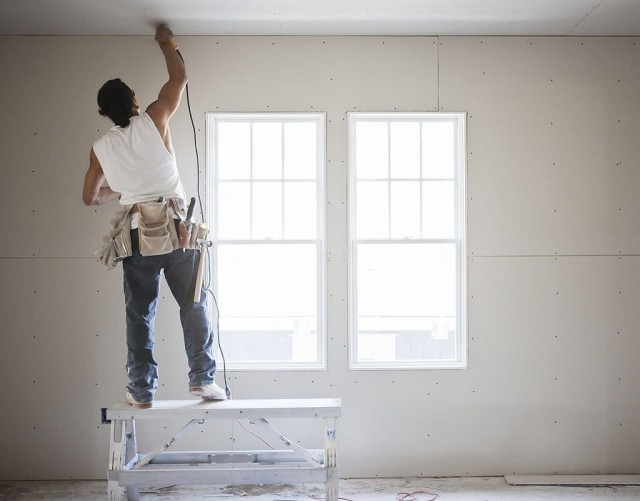
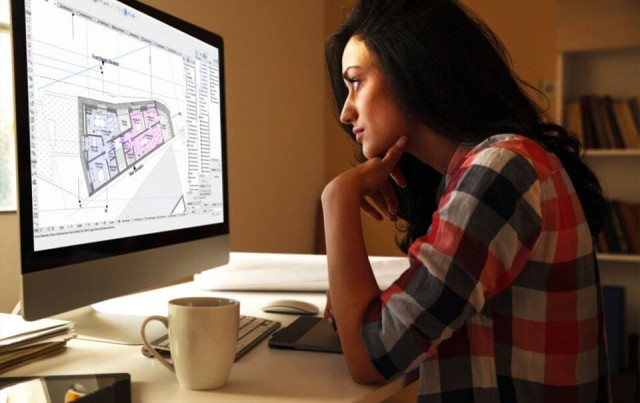
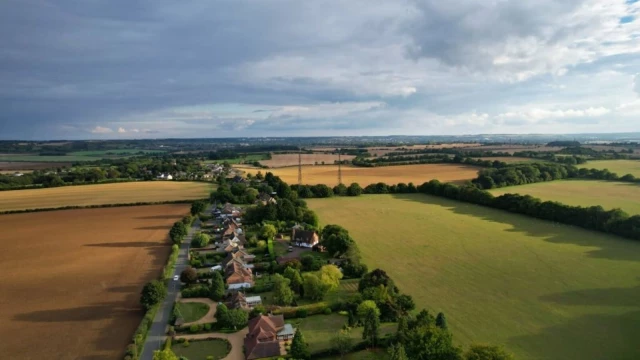
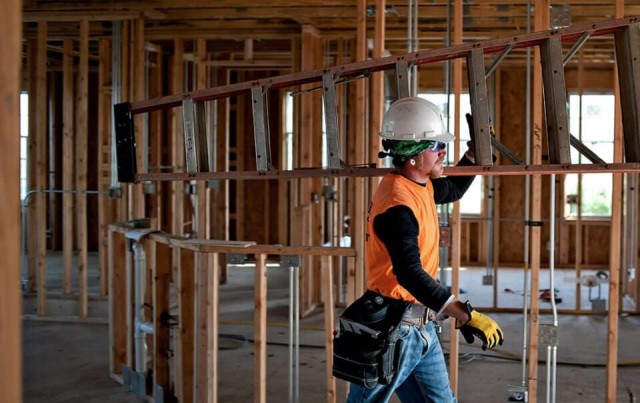
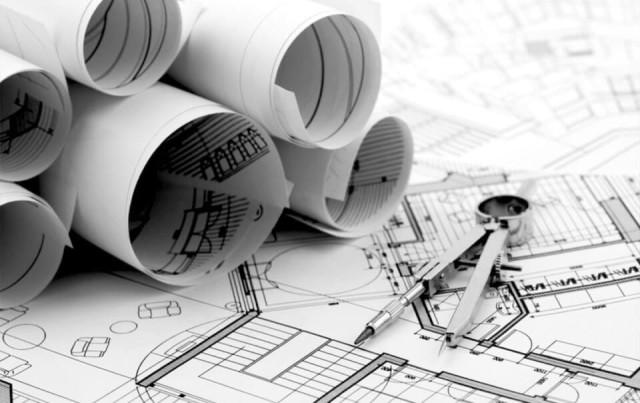
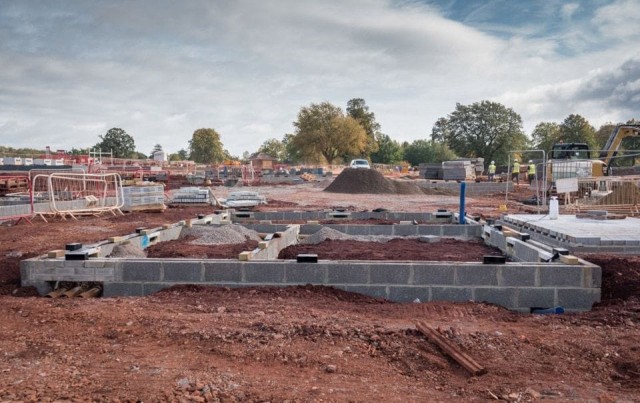
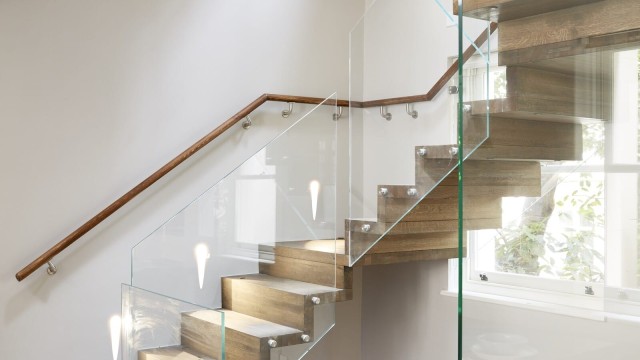

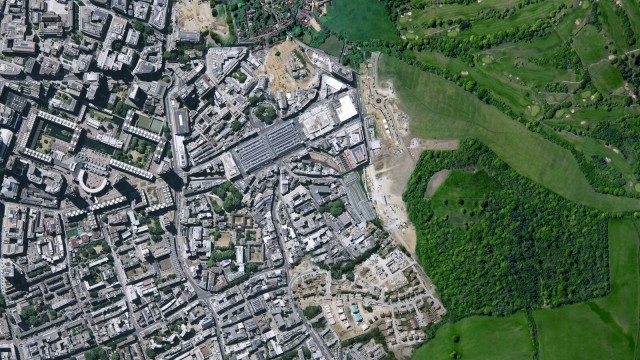

We specialise in crafting creative design and planning strategies to unlock the hidden potential of developments, secure planning permission and deliver imaginative projects on tricky sites
Write us a message