Read next
The latest news, updates and expert views for ambitious, high-achieving and purpose-driven homeowners and property entrepreneurs.


If you watch the video below, you can quickly imagine how implementing the BIM process can simplify the way you design and build.
You can see three-dimensional images of a building switching into floorplans and back again, exteriors become sections, traditional-looking elevation drawings giving way to an interior complete with furniture and fittings that it feels like you are walking through.
All this (and more) is what BIM architects and construction firms are talking about when they use the (admittedly dull and off-putting) term “Building Information Modelling” or BIM.
Let’s face it: the BIM (Building Information Modelling) process is the present of architecture, at least for firms like ours. But it should also be much more than that: it should, in time, be how the whole lifetime of a building is managed.
It offers a tantalising future when, for instance, a leaseholder in a block of flats with a plumbing problem will be able to phone the management company and be provided with an accurate, up-to-date diagram of the piping in the building within minutes. Sounds impressive, right?
Or that when you buy a house, it will come with not just an interactive electronic summary of your new home as it now is, but how it has evolved. Astonishing, isn’t it?
Right now, though, we are going to focus on the present and what role BIM (Building Information Modelling) can play in your planning application process – and beyond that, to getting your development, house or extension built. As BIM architects using BIM in our works for the last six years, we will show you the exact step-by-step BIM process in architecture you can implement for your project so that you can soon begin to reap the benefits of BIM.
Updated and revised for the age of the digitally connected property developers and homeowners, this one-of-a-kind guide will show you the fundamentals of a BIM-based design approach, its advantages, and useful strategies to make the most of BIM in architecture.
Want to know more about the BIM process?
Keep reading and you’ll find out...
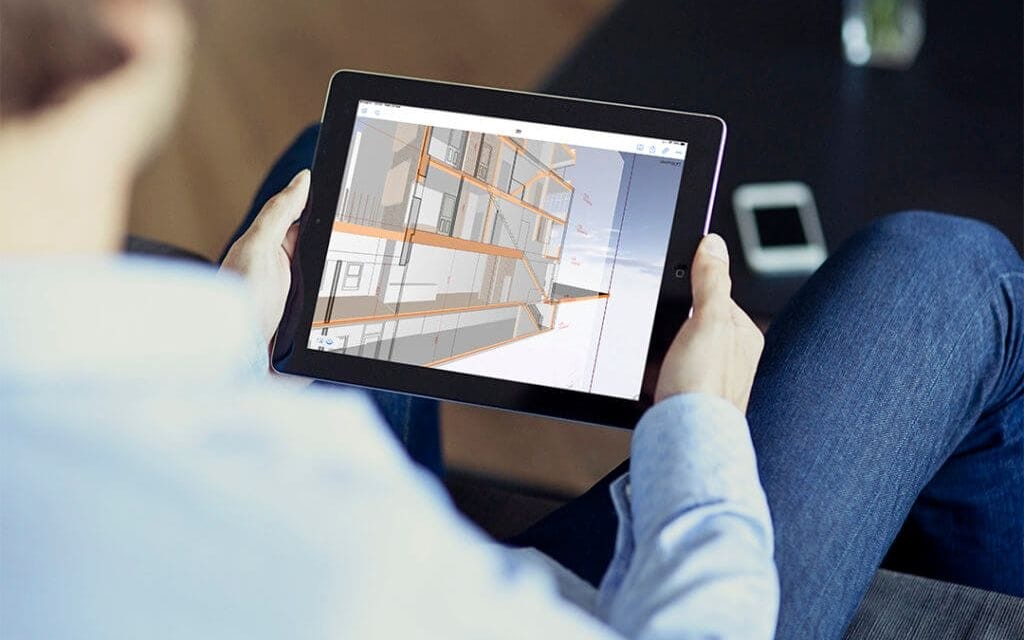
The recently developed British Standard BS EN ISO 19650, which aims to establish principles for the management and production of information using BIM, defines it as the “use of a shared digital representation of a built asset to facilitate design, construction and operation processes to form a reliable basis for decisions.”
In technical terms, BIM is based on digital parametric modelling. ArchiCAD by Graphisoft and Revit by Autodesk are the most widely used software for the development of architectural design models and construction workflows.
OK, but what does the BIM process actually mean in plain English? What is a BIM process in architecture and what isn’t?
In essence, imagine the huge number of separate paper and digital documents that currently represent a building over its lifetime. Many of these will be lost along the way: as architects and planners, we are all too familiar with how many clients lack usable plans for their buildings in their current form, let alone through their life cycle.
Furthermore, many of those documents will be specifically usable or readable by particular specialists but unhelpful to those at the next stage of construction or those looking after a building in use.
BIM can take us away from all that. It is driving change across all disciplines improving the processes and systems to deliver and manage projects, increasing efficiency and quality while reducing waste.
Why?
Because the BIM process allows a virtual model containing information of all construction components to be shared by the whole project team, from architects and engineers to the main contractor and subcontractors, as well as the owner or final operator.
BIM, then, is not any of the different software packages that can assemble a digital 3D model of a building. Quite simply, the BIM process is a sophisticated method of creating and coordinating information in a structured way so that it can be shared. It should be, therefore, fundamental to the way a construction project is set up and run in 2021.
It all boils down to this: combining all information in a single model enables better visualisation, coordination and development of the design. This makes it much easier to spot inconsistency and clashes early. It has changed the way we work for the better.
We have been early adopters of BIM in the UK. Having been recognised as one of the UK's leading BIM architects, we have been using BIM (Building Information Modelling) for years.
Let me say this straight: no matter the scale of the project, we take advantage of its 3D capabilities to clearly communicate the design and process behind our projects to clients and collaborators, as well as create digital representations of buildings containing all detailed information – from detailed drawings to technical specifications and cost estimates – that is necessary to develop a construction project.
As architects specialising in using BIM for residential architecture, we are ready and willing to collaborate with stakeholders, consultants and authorities in a BIM environment and walk together towards a more efficient and environmentally conscious future.
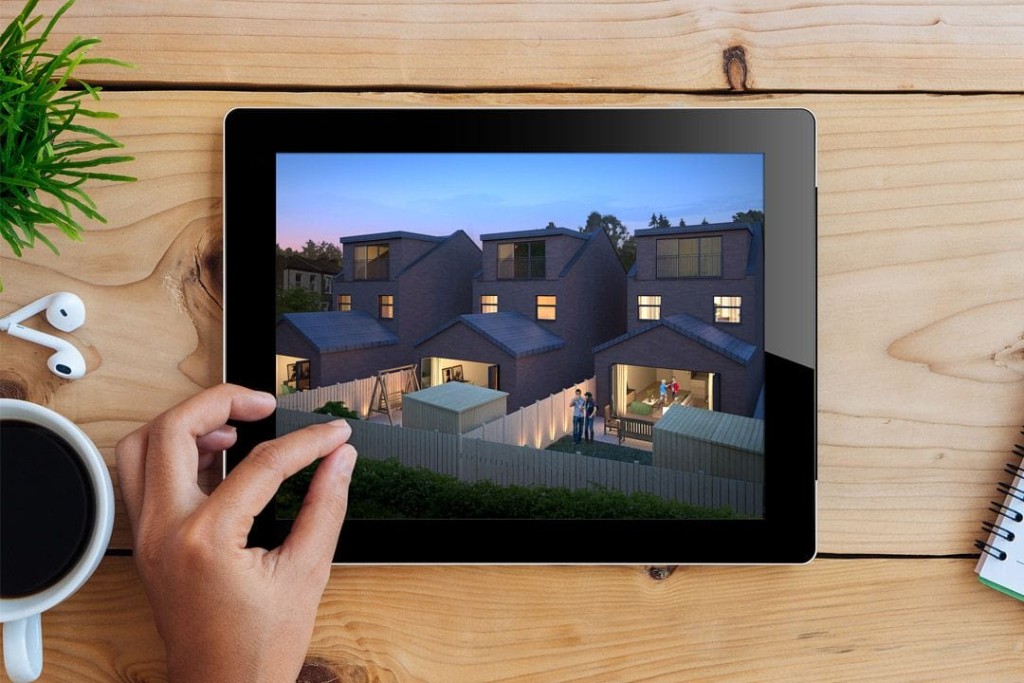
We understand that for some homeowners, all they want from an architect is a simple sketch that looks enough like – for instance – an extension for an overworked planning officer to nod it through.
But if you’re a property developer, you should be demanding much more than that. You should be accumulating the level of information that will make it easier to control your project the whole way through.
Say, for instance, that you are building a new residential block of flats or converting a vacant department store into apartments. You’d start by commissioning a point cloud laser scan survey. That means that before an architect has gone anywhere near your project, you already have a detailed and accurate 3D digital model of the building.
And then when the architect begins their work, using that survey, it will also take in the building in all its dimensions. In the long-gone days of paper, you were relying on an architect’s training, professionalism and care and attention to make sure that the floorplans and elevations all matched.
Now they utilise the BIM process in architecture, which means that if they change an elevation, that will change the floorplan at the same time, and vice versa. See the difference?
It’s all very well being told that your architect has an evolving 3D model of your building that they can examine from above and below or inside-out.
But most of the time, what clients receive are a series of PDFs, which seem – at heart – to be old-fashioned drawings minus the paper. Partly this is a function of tradition – planning departments will be expecting to see a building presented the same way their predecessors 70 years ago did.
One day, that will change – as we’ll discuss below. But you the client don’t have to settle for that. Yes, you read that right!
And we certainly don’t expect our clients to settle for that.
If you have a design meeting with us, we’ll show your project as we see in our screens in three dimensions, in cutaways, in sections, from the back and sides.
If you want to see what the roof would look like in copper instead of slate, we can show you that. The same building but a storey taller? That too.
What, though, if you want to look at it in 3D in your own time?
As BIM architects with a strong track record in delivering projects with BIM, we can do that for you by providing you with BIMx – which gives you a 3D model you can move around on your phone or tablet. And if you really want the sensation of walking around your building, we can provide you with a virtual reality model.
From our point of view, we think that the better you understand the design, the more you will be able to ask for exactly what you want and the quicker we can achieve that for you.
Getting planning permission is only the first big landmark, of course. And as you go on through the process, and first structural engineers and then construction contractors and sub-contractors become involved, the more important it is that they are using the same core information.
Too many of us are familiar with the nightmare scenario of the windows arriving and finding that they don’t fit.
In fact, maybe that’s the simplest way to explain the BIM process: it’s how you make sure the windows will always be the right size. (Or the doors or the staircases or the kitchens or anything else you have manufactured off-site).
And if you have a build-to-rent scheme, or you will be involved in the post-construction phase of the building’s life in any way, BIM in architecture will be vital to making sure that it works properly in the long run. Make no mistake about it.
When you make repairs or alterations, you want to have all the relevant information available in one computer file, rather than searching through filing cabinets for dozens of different pieces of paper or doing an epic email search. It’s a familiar story and you are not alone!
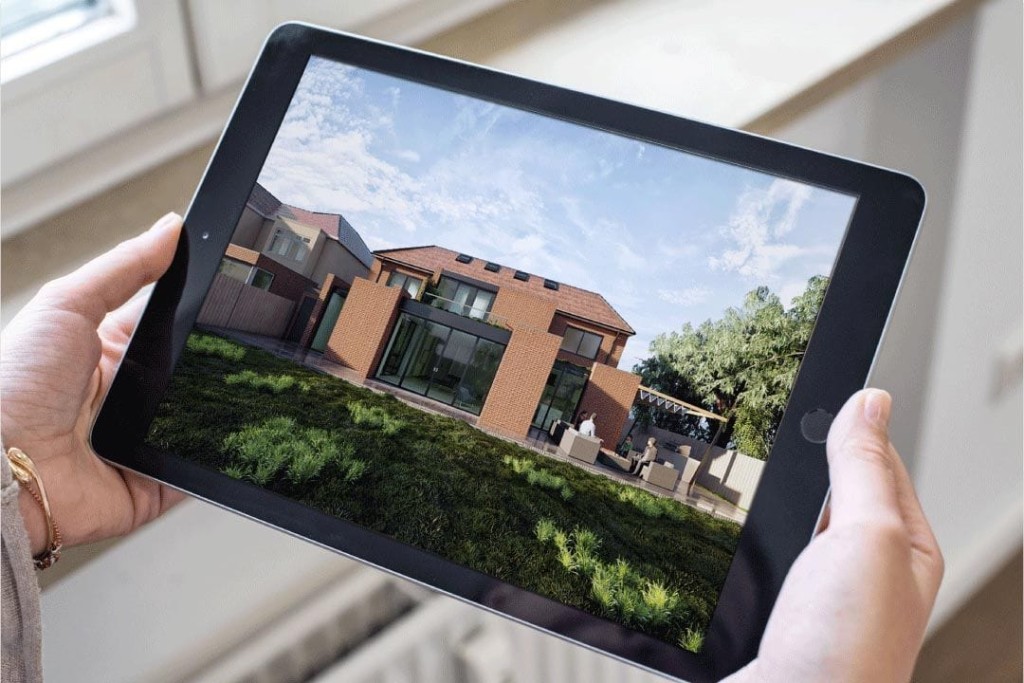
Maybe you’ve skipped past the last few paragraphs because you’re not a developer, maybe you read them anyway out of curiosity. But now you’re here and unless you are a very fortunate homeowner, you’re thinking on a different scale to a developer.
For you, the BIM process might not necessarily run the whole way through your project from standing in your garden dreaming of an extension to standing on the same spot eight months later – only now you’re in the kitchen. (Or, as your architect thinks of it, RIBA Stages 0-7).
You might be chuckling at the thought of the builder you’ve always used trying to even work an iPad, let alone using it to make sure each brick is to the millimetre where your architect said it should be. Or you know that you’re not going to have any custom-manufactured elements crafted for you.
Even so, we think you can get a lot from BIM. Not least because we know – because so many clients have told us but also because we’re human beings too – that many people find it absolutely impossible to look at a floorplan and imagine one room, let alone having any sense of how it will feel to step out of that room and into the hall.
That’s why so many of our clients appreciate it when they can see the designs as we see them when we’re working on them, in 3D.
Suddenly, you get a sense of real spaces – and also real bulk.
Imagine for a moment...
Maybe you’ve asked for your home extension to have an exterior in zinc cladding, but now – as your architect moves the viewpoint around the model so you can see as your neighbours will see it from their gardens – you realise how big it will look.
“Is there something else we could use instead of zinc cladding?” you ask. And your architect will talk you through the options. Do you see where we’re going with this?
Because now that you understand how the design is working much better, you are in a position to be what we want all our clients to be – a full collaborator, part of the design team.
Forgive us if you read through the developers’ section, but we think this is important for homeowners too. If you want, we can send you a 3D model of your project that you can explore on your phone or tablet.
At Urbanist Architecture, we do this through an app called BIMx but if your architect uses a different software package, their app will have a different name but should be able to do something similar. (And if your architect isn’t set up to do that, it might be worth asking them why).
Using this, you can check the floorplans and elevations drawings, but most importantly you get a strong sense of what it will be like to walk up the driveway, in through the front door, and get a sense of the space, how the rooms work together and what your new house or extension will feel like.
And if that sounds like we’re moving towards Your Home Made Perfect territory, then we do offer a full VR option for those clients who want it.
But however we do it – through screen sharing or BIMx or virtual reality, we’re committed to letting you see your project in three dimensions and from whatever angles you want to look at it from.

We’re aware that not all building contractors, especially smaller ones, are set up for the BIM process.
Some are, though, and more and more will be in the next few years.
That’s why firms like us have every project ready in BIM to be shared with structural engineers and builders and any specialists you need as your project moves forward past planning and on to construction.
If BIM is the best way to understand a building, both in how it looks and how it will function throughout its lifespan, surely local councils should be using it to assess buildings for planning applications and building control approval?
In an ideal world, yes.
But most people in this country are aware there is a massive gulf between the British government’s technological aspirations and the way the systems run by both the civil service and private sector contractors hired by public bodies work.
The government’s 2020 white paper Planning for the Future, meanwhile, dreamed of a time when all planning policy will largely be available through interactive maps rather than in very long PDFs. (The white paper itself is, of course, a very long PDF).
The truth is Planning for the Future excitedly talks about how a “new more modular software landscape will encourage digital innovation and will consume and provide access to underlying data”. This new era will be ushered in by a PropTech Innovation Council (“PropTech”, in case you’re jargon-adverse, simply means property technology).
The word “innovation” suggests a focus on technology to come. Yet the BIM process in architecture is already here, if evolving all the time. And while there are a number of interesting pilot schemes underway to bring various parts of the planning process truly online, BIM doesn’t seem to be a part of any of them.
Earlier, we talked about how viewer applications such as Graphisoft’s BIMx allow architects’ clients and builders to get a vivid sense of how a building would feel inside and out. Many of our clients find it transforms their understanding of their project. Yet this isn’t a technology we can include in planning applications or building regulations applications.
To make planning processes efficient, there is a need to exchange and integrate digital information between actors as well as between processes.
We need to get away from a system that is slow and unpredictable with ambiguous regulations, as well as being occasionally perceived as risky by investors and developers.
The fact is that integrating a BIM visualisation and assessment process into the online planning platform could lead to better-coordinated projects, reducing costs and waste. There are also likely to be lower costs through better coordination and possible community involvement. We need an approach to digital consultation that would allow sharing information in a more equal and accessible manner.
Once councils are set up for working with BIM, it will make it easier to move to the situation the government is aiming for where automated systems can be used by authorities to screen applications and by developers to check that applications are meeting regulations. For instance, any proposal that did not meet space requirements would get an automatic refusal before council officers spent any time looking at it.
The scenario is the same for building control applications. If building regulations can be integrated into BIM effectively and efficiently, then architects and engineers can immediately see if their building control drawings comply with the rules. Although judgment-based responses to building regulations still need to be assessed on their own merits, the whole process would be faster, easier, and better than ever.
At the moment, a local planning authority only gets a sense of what is happening with a building when changes are proposed.
But as a society we focus more and more on whether buildings are environmentally sustainable, we need to be able to monitor how they perform throughout their life cycle. Conducting frequent inspections on every building would be impossibly expensive.
With BIM, though, the data accumulated by the owners during ordinary maintenance can be shared with the council, allowing for better decision-making in the future.

At Urbanist Architecture, we think there is no doubt that we will reach a point where BIM has become an integral part of the planning process. What concerns us is that there has been so little progress towards this so far, and yet the government seems to be expecting a sudden revolution.
We think that’s unrealistic. For a start, as well as the IT changes, there will need to be a cultural shift in planning and even building control departments to engage more deeply with how buildings work. This will not be easy but embracing technology and a new approach will make for better (and quicker!) decisions.
But additionally, some of the pilot schemes for more digital planning applications are based less on the idea of data sharing than data inputting by the application. (This will probably be familiar to anyone who has applied for a public-sector job recently and found you have split up and reformat all the information contained in your CV).
If everyone in the construction/use cycle makes BIM central to how they work, it will lead to more adaptable, resilient and energy-efficient buildings. Not only architecture firms like us but also organisations like Centre for Digital Built Britain supports BIM in the UK through developing standards and the UK BIM framework, creating case studies and guidance, and creating BIM resources for industry.
Right now, though, we're not waiting for local government to get to grips with the existence of BIM. As architects with vast experience in intuitive Building Information Modeling (BIM), we're using it every day to design buildings, to help our clients understand those buildings, and to make sure that those buildings are built quickly, efficiently and to the right specifications. We’re not waiting for the future – it’s already here.
Urbanist Architecture is a London-based RIBA chartered architecture and planning practice with offices in Greenwich and Belgravia. With a dedicated focus in proven design and planning strategies, and expertise in residential extensions, conversions and new build homes, we help homeowners to create somewhere they enjoy living in and landowners and developers achieve ROI-focused results.
We have been early adopters of BIM in the UK. We have used the BIM process at all project stages from feasibility assessment and planning applications through to building regulations applications and tender packages. If you would like us to design your extension, new home or development making the most of the BIM process and today’s technologies, please don’t hesitate to get in touch.

Urbanist Architecture’s founder and managing director, Ufuk Bahar BA(Hons), MA, takes personal charge of our larger projects, focusing particularly on Green Belt developments, new-build flats and housing, and high-end full refurbishments.
We look forward to learning how we can help you. Simply fill in the form below and someone on our team will respond to you at the earliest opportunity.
The latest news, updates and expert views for ambitious, high-achieving and purpose-driven homeowners and property entrepreneurs.
The latest news, updates and expert views for ambitious, high-achieving and purpose-driven homeowners and property entrepreneurs.




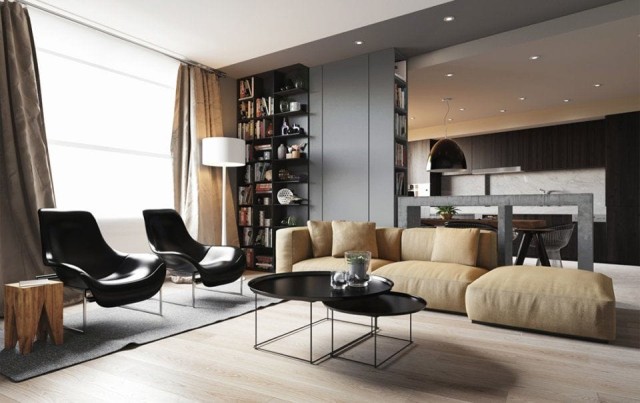




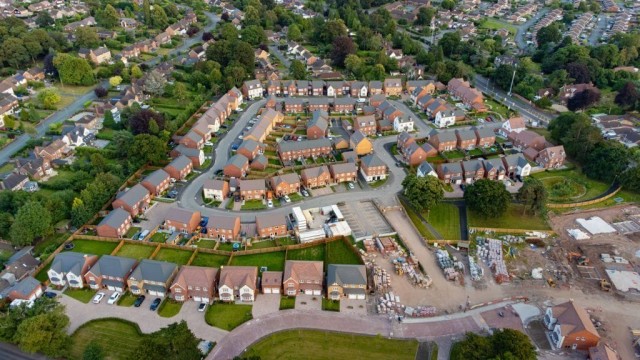
We specialise in crafting creative design and planning strategies to unlock the hidden potential of developments, secure planning permission and deliver imaginative projects on tricky sites
Write us a message