Read next
The latest news, updates and expert views for ambitious, high-achieving and purpose-driven homeowners and property entrepreneurs.

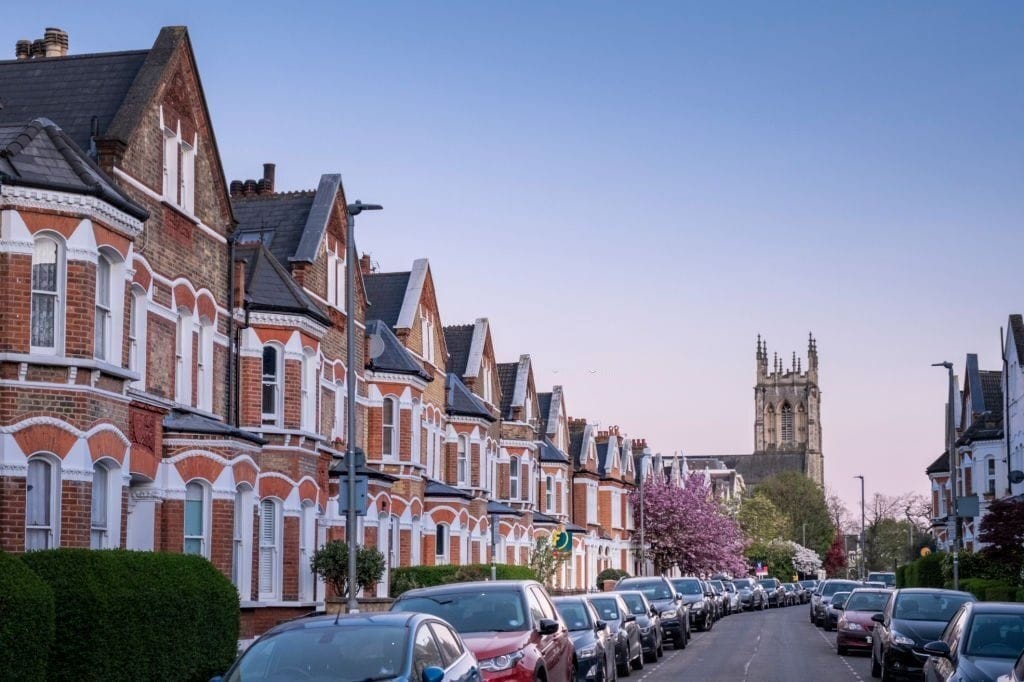
During the Victorian era, England experienced a population boom, and from 1801 to 1911, the UK population rose from around nine million to thirty-six million! Is it any wonder that so many houses were built in this period?
Whether you live in a town, city, or the countryside, you will undoubtedly be able to see many examples of Victorian architecture, and you may even be lucky enough to live in a Victorian house yourself. In fact, one in six British homes are Victorian terraced or semi-detached houses.
If you do currently own a Victorian building, you may be wondering how - or if- you can refurbish it. Perhaps you are planning a Victorian house extension, want to get the house back to its former glory, or are considering modernising a Victorian house. This article will give you an idea of how you can achieve your goal.
Whether you want to refurbish a flat in a Victorian building or are planning a double-fronted Victorian house renovation, we will go through some of the most common advantages and issues about working on a Victorian house, so read on to find out more!
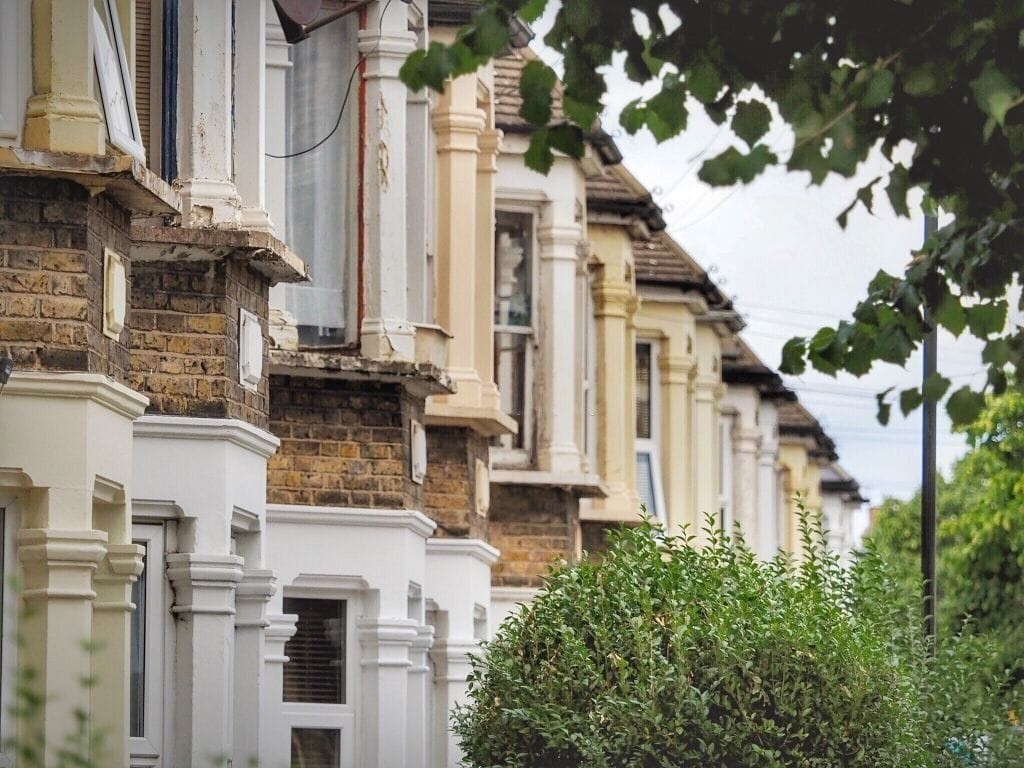
To qualify as a Victorian house, it must have been built between 1837 and 1901; that is, it must have been constructed during the reign of Queen Victoria. These houses are highly sought after and have several distinctive features.
Typically, Victorian houses are roomy and light, as the Victorians were big fans of high ceilings and large windows. Other characteristics include:
Victorian houses were often built as terraces to accommodate the influx of people moving to towns from rural areas, and as they were built before cars, a lot of them lack parking.
However, many Victorian gardens have now been converted into much-coveted parking areas. The Victorian era was also distinctly lacking in central heating, so Victorian houses usually have a fireplace in every room.
Because of the light and airy rooms, many Victorian houses have been converted into flats, especially in larger cities where property is at a premium. Whether you own a detached Victorian house, or an apartment in a Victorian building, refurbishing or reviving the property may be easier than you think.
So now you know a bit more about Victorian housing; however, the Victorian period lasted over sixty years, and fashions changed during this time. So, what distinctive styles were popular during this era?
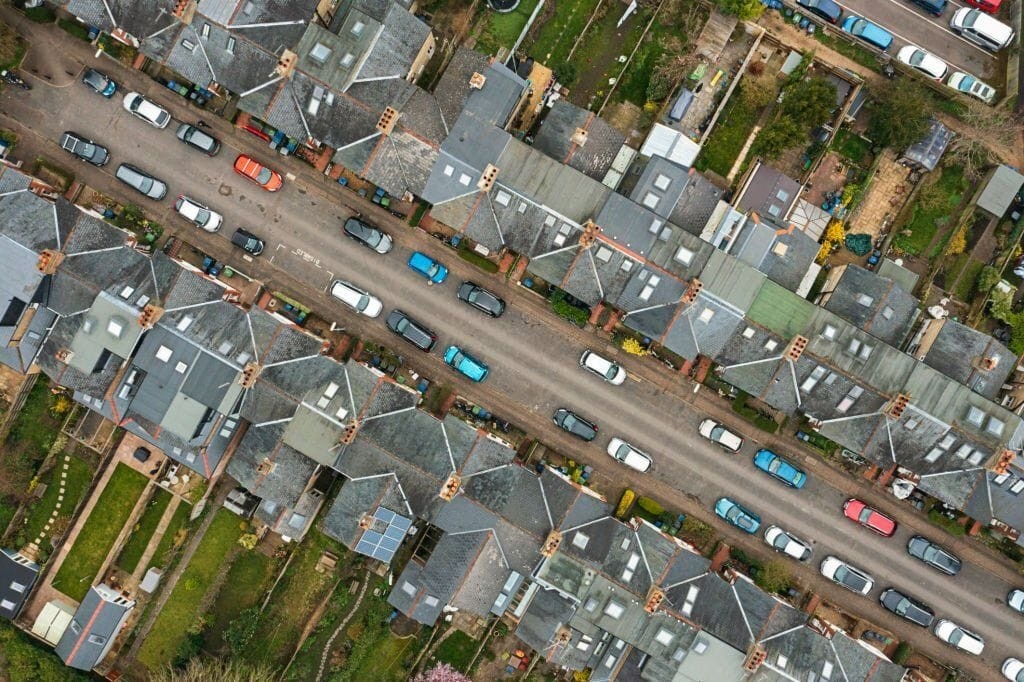
The Institute of British Architects was created just three years before the start of the Victorian period, so this era really cemented architecture as a profession. The industrial revolution brought with it many new opportunities for architects, as well as new methods of transporting materials. Architects broke away from the symmetrical style of the Georgian period and created elaborate and colourful houses.
Early in the Victorian era, Gothic style was popular. Typical design features of this style include pointed roofs, arches, and stained-glass windows. Turrets were also popular, as well as embellishments like gargoyles.
Mid-Victorian architecture was dominated by both the Jacobethan and the Arts & Crafts movements. Jacobethan revived Tudor and Stuart designs, with steep gabled roofs, high chimneys, half-timbering, intricate brickwork, and castle-like structures.
In contrast, the Arts & Crafts movement was a pushback against the industrial revolution as it valued artisanship. These buildings usually display bare brick and stonework, sloping roofs, and wooden casement windows designed in a cottage style.
The end of the Victorian era introduced the distinctive Art Noveau style, and the stained glass and fire surrounds would contain details such as curving and plant forms.
There are more styles of Victorian houses, so you will want to research which design your house was originally. The popularity of photography in the Victorian period means that you may even be able to find a picture of your house from around the time it was built.
If you do not own a Victorian property but are considering it, you may have heard things that put you off. Read on as we dispel the three big myths about Victorian houses.
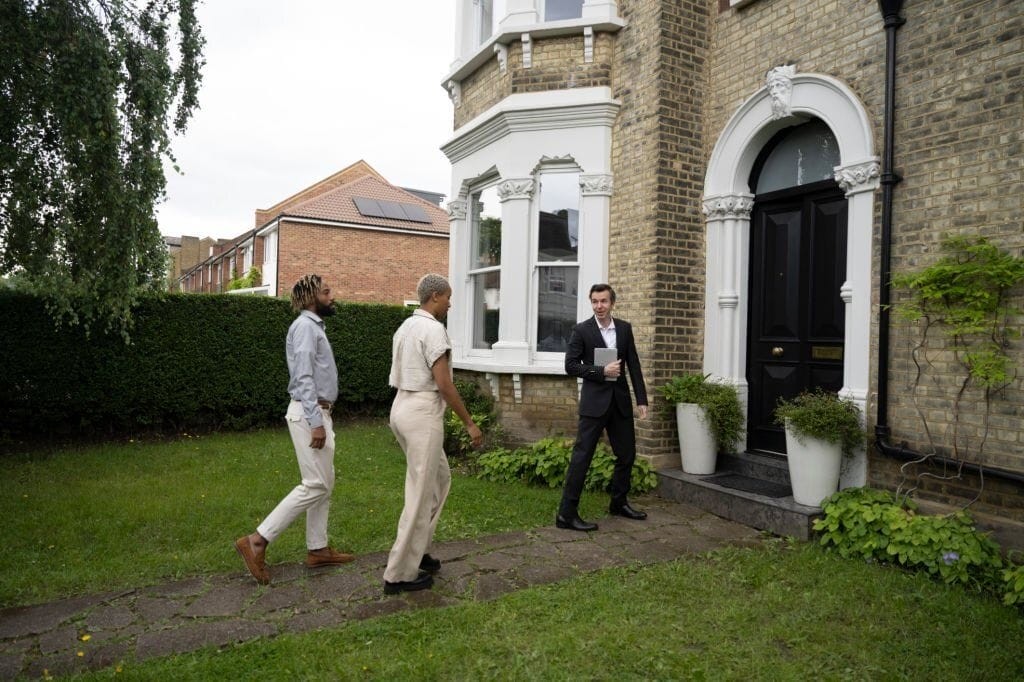
This is a common myth perpetuated by visions of Dickensian characters huddled under sheets in their four-poster beds. But the truth is that a Victorian house should be no colder than any other.
Victorian houses had draughts because of the fireplaces, and the chimney can also be an area that is prone to damp if left unattended. However, with the invention of central heating, many Victorian homes now have sealed chimneys.
Another advancement is modern wood-burners, which, unlike traditional fireplaces, are sealed units that exclude draughts and keep the heat in your home rather than escaping up the chimney.
Another cause of draughts is often ill-maintained sash windows. The good news is that not only can these windows now be double-glazed, but you can also efficiently draught-proof the originals with secondary glazing, internal shutters, or simply a good pair of thick curtains.
With proper insulation, a Victorian home can be kept toasty warm, despite the high ceilings, and as many of them are a terrace, having fewer external walls helps keep in the warm.
This myth probably stems from the fact that many horror movies are set in Victorian-style houses. The imposing exterior of a Victorian house can conjure images of stern men and women in austere dress and starched collars.
However, the interior of Victorian homes is often light, airy, and homely, with not a ghost in sight!
Victorian houses are well-built and have solid structures, but this does not mean that you can't create a modern living space within the house.
Victorian homes often have many options for renovation and modernisation.
Keep reading to discover how you can revive, restore, or redesign your Victorian home.
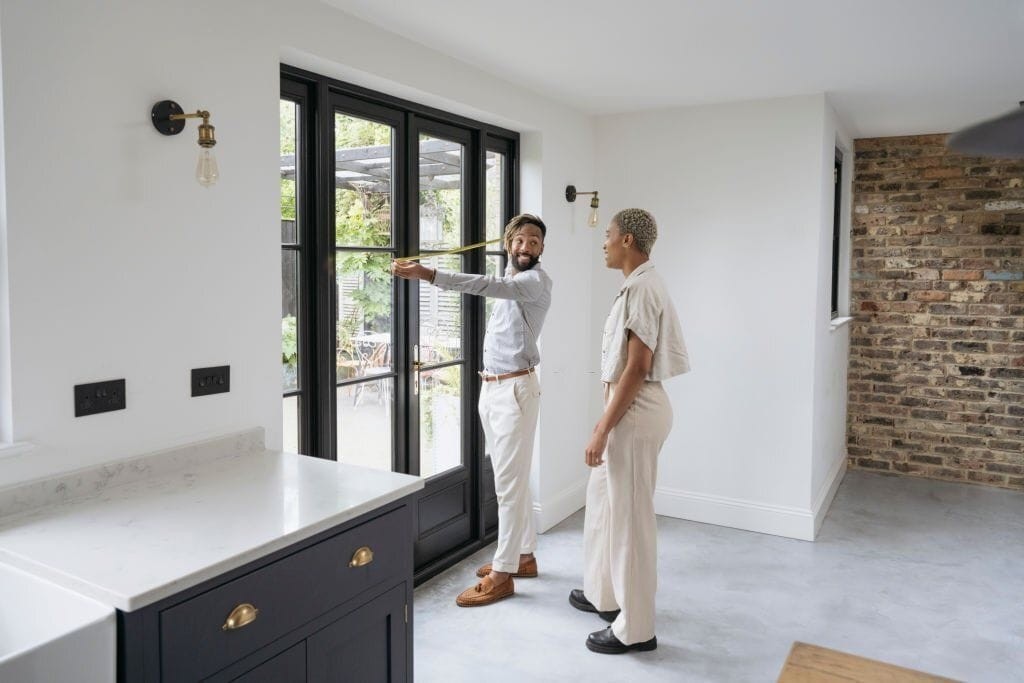
When deciding what kind of property to buy, people often listen to their hearts over their heads. After all, your home is where your heart is, and logic pales against the feeling of falling in love with a home.
If you are struggling to decide whether to buy a Victorian or a modern house, then the chances are you are battling to choose between the practicalities of a new build and the romance of the older-style buildings.
This list will give you some practical advantages of a Victorian house that you can weigh up against those of a modern build.
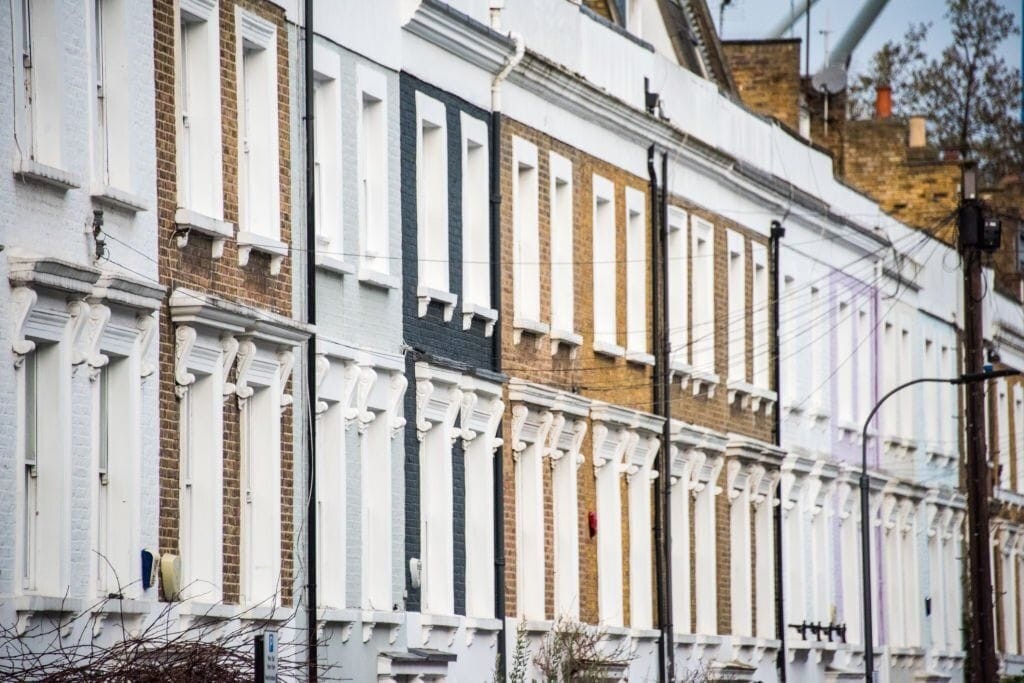
Over the years, Victorian homes have been revamped and changed to fit current styles. If your Victorian home is looking like a shadow of its former self, you might want to restore it to showcase its glorious origins.
The first thing to note when restoring a Victorian house is that there are many distinct types of Victorian homes. While they do have common features, you should take the time to research the original style of your home so you can restore it faithfully.
Your main issues will probably come from previous owners in the 1960s and ’70s, who did not appreciate the original Victorian style. Many of the ornate detailing, like ceiling roses, were ripped out during this period, so your biggest job might be sourcing replacement pieces.
The best place to start is to look at the plasterwork.
Cornicing, mouldings, and ceiling roses featured heavily in Victorian houses and are desirable features for many Victorian homeowners. These unique features can often have missing pieces or get clogged up with layers of paint over the years. By stripping back paint, removing any mould, and getting any missing sections professionally recast, you can restore the intricate details of these Victorian masterpieces.
Next, look to the eyes of the house - that is, the windows.
Victorian homes had sash windows. Sash windows do not open on a hinge but instead, slide up and down. Original Victorian sash windows can be poorly insulated and may even have come loose, making them rattle in the wind. There are many sash window specialists that will help repair, insulate, or replace the old sash windows. By doing this, you will keep this wonderful original feature without compromising on insulating your home.
Victorian rooms would have all had fireplaces, but these may have been covered or removed by occupants that favoured central heating. To truly restore a 19th-century house, you will want to open these fireplaces back up, even if you choose to keep them for decorative purposes only.
If your Victorian house is carpeted, then uncovering the original flooring can be a great way to revive the authentic feel of the home. You can repair sections of the wooden floorboards and replace missing or cracked tiles. Most floorboards in Victorian houses will be pine, with only the wealthier homes having hardwood flooring. Originally pine floors would have been stained mahogany to give it a grander feel, but nowadays, we tend to prefer a lighter-coloured wood.
You may not want to faithfully recreate a Victorian kitchen in your home. But many design ideas can give you a 19th-century feel while retaining the convenience of modern advancements. Victorian styling ideas can be as simple as fitting a Belfast sink or opting for freestanding units rather than a fitted kitchen.
The bathroom is another room that has improved since the Victorian era. However, opting for a freestanding rolltop bath can immediately give your bathroom an era-appropriate mood.
Other details that can help you achieve your desired result include adding dado rails and picture rails, using shapely skirting boards, and period wallpaper.
But perhaps your property needs a complete renovation. What then? Read on to find out.
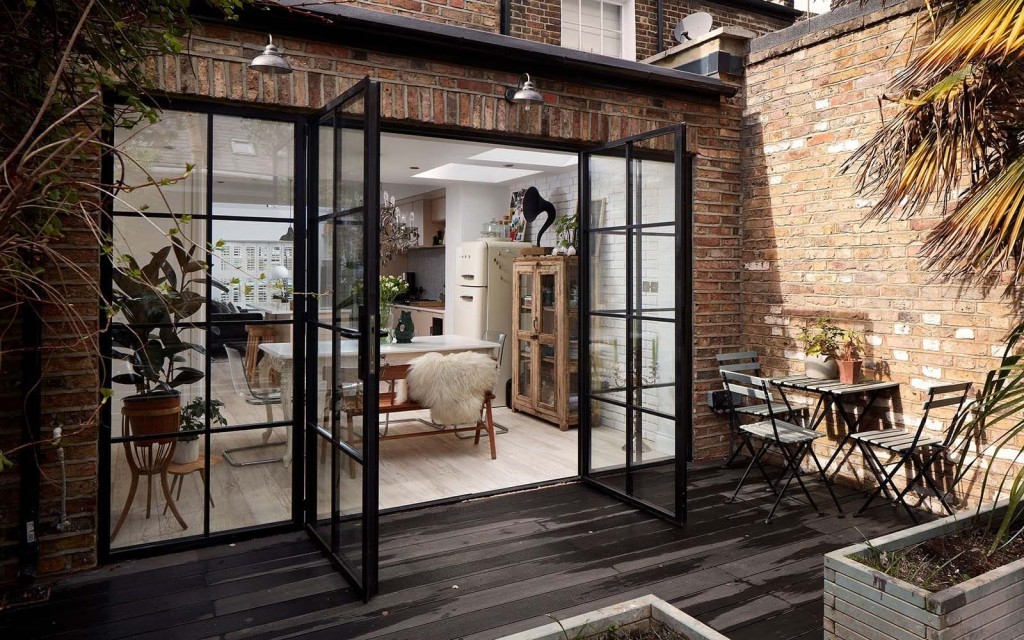
Renovating a Victorian house can be affected by whether the house is detached, semi-detached, or terraced. That being said, there are some common issues that you will want to look out for.
When budgeting for a Victorian house renovation, it's important not to get carried away with the aesthetically pleasing aspects before you've tackled any underlying issues. Often the jobs that require the most expenditure are the ones that you can't see.
Here are the top three issues that you will want to get checked out and dealt with before undergoing your refurbishment.
When renovating a Victorian house, there are many ways of increasing your living space. Victorian terraces often have the potential for a rear extension or side extension and a loft conversion. It's also worth checking out if the cellar is a viable option for some extra space.
Working with an interior designer can often help you gain some insight into the possibilities and practicalities of your renovation. Remember, an interior designer does more than just arrange furnishings. They can help with renovations and restorations as well as explore the possibilities of extending your home.
Victorian houses usually have plenty of opportunities to extend. Keep reading for more details on what kind of extension on a Victorian house may be available to you.
This type of extension is probably the most popular with Victorian terraced and semi-detached properties. It usually takes the form of a Victorian house kitchen extension, and as it is at the rear, it may be exempt from any local conservation laws.
A typical Victorian terrace extension floor plan will put the living area in the front and a bigger kitchen space to the back, probably with an island unit and a dining area at the rear. It is also common for these extensions to have large, glazed doors that lead to the garden and utilise rooflights to add natural light to the space.
These Victorian house ground-floor extensions can be built to integrate seamlessly with the original architecture. Or you can also create a bold modern statement incorporating plenty of glass to give the room a light and airy feel.
If you like the idea of a lot of light, then you should consider a Victorian house glass extension. These dramatic extensions can add space and more light into a Victorian house, as well as look amazing.
Whichever way you are thinking of going, it's usually a good idea to have a consultation with an architect or interior designer to help you explore your options.
Firms like Urbanist Architecture even have town planners on staff, so you will be able to find out if there are any local conservation laws that will limit the scope of your intended renovation. They will also be able to advise on whether or not you need to apply for planning permission to carry out the work.
If you are looking for more living space, or perhaps you need to accommodate a growing family, then you might want to look into a two-storey extension.
As with the single-storey rear extension, any Victorian house rear extension will expand the living space of your home without affecting the façade. This benefit gives you a large amount of scope when it comes to the design elements, and it can sometimes be more visually appealing to use a bold new style to create the extension rather than trying to blend it in with the original build.
A Victorian house modern extension is extremely popular and can give a contemporary look that complements the original structure. However, this does not mean that your extension can't be built in the Victorian style, and many construction companies will be able to match the brickwork beautifully.
Perhaps you've moved into a home with an existing single-storey rear extension, and you want to add a room above it, or maybe you're going for a two-storey extension from scratch. With so many ideas and options out there, you may be struggling to decide in which direction to go.
Consulting with an architect or interior designer can help you decide which route is for you, or there is plenty of inspiration online if you want to get a feel for the kind of options available to you. Of course, you should always check local building restrictions before you get carried away with a new design. If you live in a conservation area, you may be more limited on how you can extend.
The possibility for a side extension is not just limited to detached and semi-detached properties.
Many Victorian houses have a strip of outside space that runs along the ground floor of a property. Often, these pathways are unused and have become redundant space. If your property has wasted space in your side return, you may want to consider extending into it These kinds of extensions are referred to as a side return extension or an infill.
These are probably one of the most common Victorian terraced house extensions. Even a small Victorian house side return extension adds valuable square footage to your home.
While it may appear that you won't be gaining much more indoor space, a side return extension can turn a narrow galley kitchen into a kitchen-diner or transform an L-shaped room into an immensely more workable space.
The great news is that you may not even need planning permission to undergo this kind of extension, as it may fall under “permitted development” rights. However, you should always consult with a professional before undergoing any work on your property, and gaining planning permission can give you more creative freedom when designing your extension.
In detached and semi-detached Victorian homes, adding a side extension can give you a home office, workshop, utility room, or just widen the existing downstairs rooms.
Perhaps you like the idea of a Victorian house side extension, but you are worried that it takes up outside storage space or that it would cut off access to the back garden from the front of the house. If this is the case, then consulting with an architecture firm can help you come up with design ideas that will still leave space for a passageway from the front that leads into the back garden.
A double-storey side extension will undoubtedly give you more space than a single storey, but it will also require more planning permission.
Sometimes, Victorian terrace houses have a single-storey kitchen that extends from the back, next to which is the side return. This layout gives you the possibility to extend up and to the side, giving you much more internal space. However, a double-storey side return extension may bring up more issues with neighbours and boundary lines than a single-storey extension.
For obvious reasons, double-storey side extensions are more common in detached or semi-detached houses. With a Victorian detached house extension, the possibilities are only limited by the space you have available.
Perhaps your side extension will enable you to enlarge your kitchen and upstairs bathroom or a bedroom, or maybe you have enough space to create a new house! If you do want to look into the possibility of building a house by extending the side of your own, you need to carefully consider the parking and garden space available to you.
When looking for Victorian detached house extension ideas, double-storey side extensions and wraparound extensions are perfect.
If your property already has a single-storey side extension, you will probably have the option to build a second storey on top without much disruption.
Perhaps you feel you have the space for a two-storey side extension on your Victorian property, but you're unsure of what your options are or how it would work. Booking an initial, no-obligation consultation with an architectural or interior design firm can help you visualise the potential of an extension.
When planning any extension, it is worth having an informal chat with your neighbours before carrying out work. Not only will it give them forewarning about any noisy or disruptive building works, but it might also call any issues to your attention before the job gets started. Maybe they have already had an extension built and can offer you tips, or perhaps they have had an application for planning permission denied.
More importantly, it will call to your attention any objections or boundary disputes that may hold up work further down the line. However, your extension work will open up the possibility for similar work on your neighbour's property, so an objection is not necessarily inevitable.
A Victorian house wraparound extension is when you extend two joining sides of your house, for example, the side and the rear. As with all of these extensions, if designed carefully, a wraparound may not require planning permission; however, it may be worth applying anyway to give you more scope.
A wraparound extension is possible with most Victorian houses. You can usually easily combine a side return extension with a rear extension to give you even more internal square footage. A wraparound extension may be precisely what you are looking for if you want to increase your room size significantly, but you also want to keep side access to the back garden.
As you can see, a Victorian house extension is well within the realms of possibility, and there are a plethora of design styles from which to choose.
But what about the interior of the house? Read on to find out more.
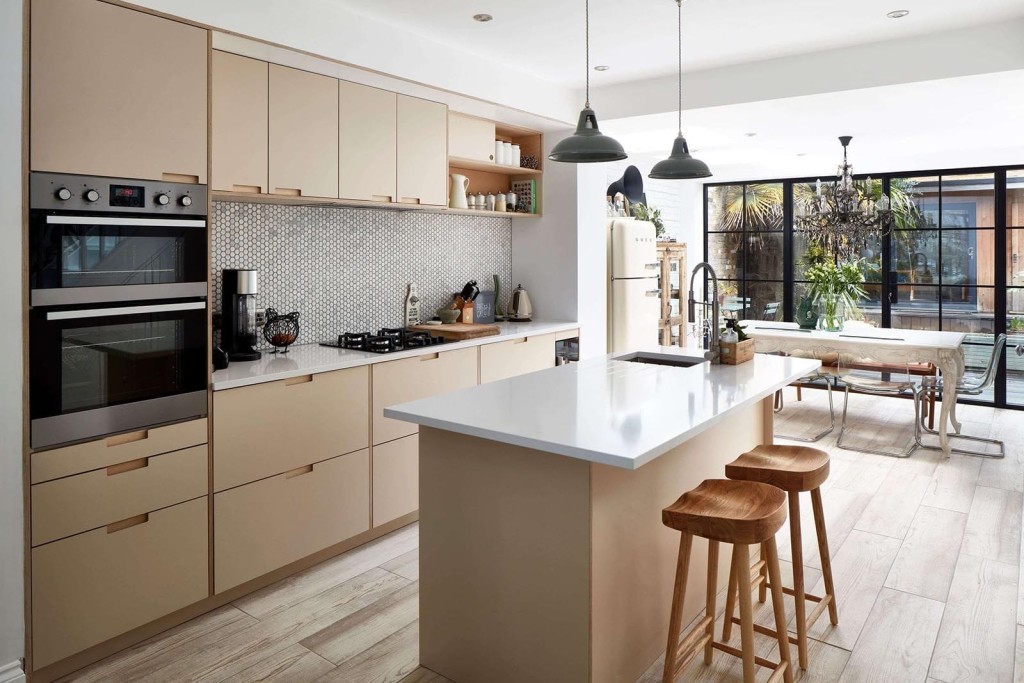
You might feel that by buying a Victorian home, you are limited to one style of interior, but this could not be further from the truth. The height and space of Victorian rooms lend themselves to a variety of styles, including modern interiors. Whether you want to go all modern or combine the Victorian style with some modern touches, the scope of a Victorian home is practically limitless.
Simple touches like introducing a modern colour scheme or using a light stain on floorboards instead of mahogany can transform a Victorian house, making it look contemporary, light, and airy.
Modernising Victorian terraced houses doesn't necessarily mean ripping out the heart and soul of the home. In recent years, Modern Victorian has become a style in its own right, blending Victorian detailing with modern pieces. This way of decorating will often help when it comes to incorporating mod cons into your period property. Refrigerators, televisions, computers, and more may stand out with strictly Victorian décor. By putting a modern spin on Victorian pieces, you can integrate modern technologies with the beauty of the Victorian design.
While there are countless resources online that describe and demonstrate Modern Victorian style, meeting with an interior designer is the best way to explore how this style translates into your own home. Don't forget, interior designers will also have a wealth of knowledge about where to source pieces, as well as how they will look in your home.
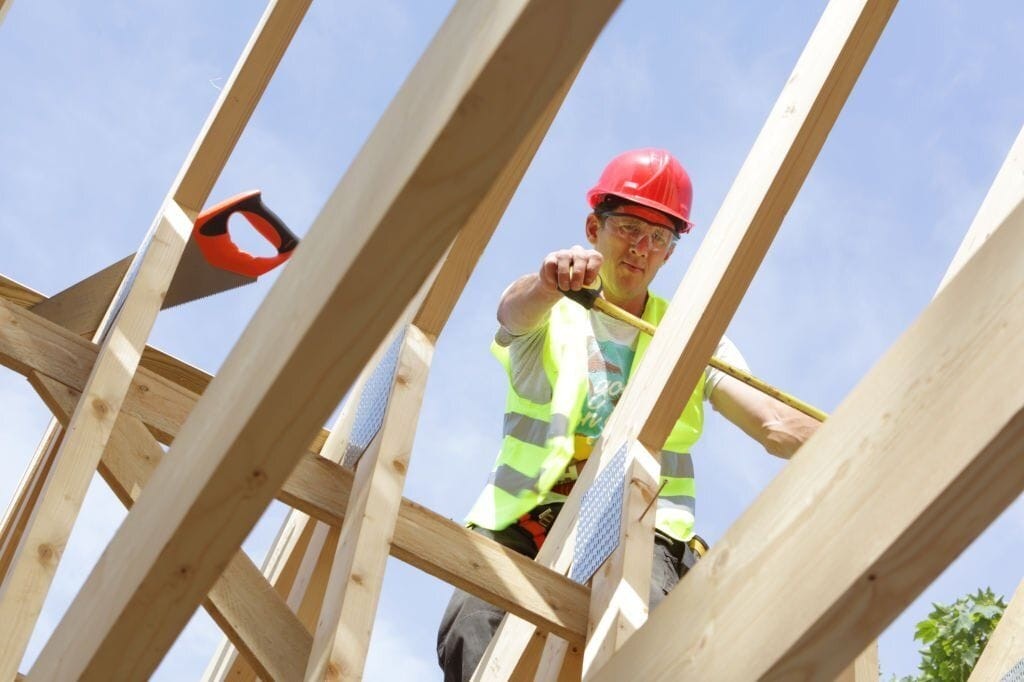
The cost of refurbishing and extending a Victorian house depends on the scale of the project and the condition of your property. It also depends on what kind of finish you want to achieve. Unless the work is purely cosmetic, projects can range from anywhere between £20,000 to £200,000 based on a standard three-bedroom property.
When working out the cost of a refurb or extension, it is important that you account for everything and itemise the prices of everything from surveys to light switches. Two in five renovation projects overshoot the budget by around 20%, so you should be sure that you have room in your budget for any unexpected issues that might occur.
There is no end of online resources to refer to when researching costs. However, here are a few things to keep in mind when planning a budget.
Your budget will also fluctuate depending on the rooms that you are refurbishing. Obviously, a whole house refurb will be more costly than a single-storey extension. But have you considered that a kitchen refurb and extension will cost more than a living room or bedroom due to the fixtures and fittings required for a kitchen?
As you can see, the budget can vary dramatically depending on the project. The best way to get an idea is to use an online build cost calculator.
Or if anyone who lives on your street has undergone a similar refurbishment, then you can always quiz them as to the cost, but remember that unless it was done recently, prices will have increased.
As you can see, there is no hard and fast rule when it comes to Victorian house extension costs. You can usually get your project to fit your budget by scaling down on luxuries and concentrating on the essential work. Knowing where to invest the most money is probably the most challenging part of budgeting, but if the building, wiring, plumbing, and plastering are done to a high standard, then you will be able to save money in other areas.

You may be wondering if you can do the work yourself to save on costly labour charges. However, unless you are a professional, this is not recommended for the majority of building works. Poor building work can lead to more issues down the line and can actually devalue your property.
Finding and hiring a reputable architect or interior design firm can help to iron out any issues, and they may be able to give you ways you can save money. Many companies will be able to work with you to manage your budget and tailor the work to fit into how much you can spend.
Working with professionals may seem like a costly expenditure, but they can end up saving you money. It is perfectly acceptable to consult with a number of firms until you find one that fits your style and budget.
Working with a professional residential architecture firm can give you invaluable insights into the design, as well as relieve you of much of the legwork involved in checking local restrictions and putting together your application for planning permission.
If the idea of researching reputable contractors seems like a mammoth task, a professional architecture firm will take the stress out of this too. As they already have relationships with tradespeople and suppliers, they will be able to bring their dependable contacts to your project.
When it comes to refurbishing or extending a Victorian home, your options are only limited by your space and any local building restrictions. In today's housing market, it is preferable to improve rather than move!
Urbanist Architecture is a London-based RIBA chartered architecture and planning practice with offices in Greenwich and Belgravia. With a dedicated focus in proven design and planning strategies, and expertise in residential extensions, conversions and new build homes, we help homeowners to create somewhere they enjoy living in and landowners and developers achieve ROI-focused results.
We’ve worked on dozens and dozens of Victorian homes. If you would like us to help you transform yours, please don’t hesitate to get in touch.

Project Architect Sky Moore-Clube BA(Hons), MArch, AADip, ARB is a key member of our architectural team, with a passion for heritage homes and interior design, along with a strong instinct for ultra-creative extensions. She brings a fresh yet thorough approach to everything she designs.
We look forward to learning how we can help you. Simply fill in the form below and someone on our team will respond to you at the earliest opportunity.
The latest news, updates and expert views for ambitious, high-achieving and purpose-driven homeowners and property entrepreneurs.
The latest news, updates and expert views for ambitious, high-achieving and purpose-driven homeowners and property entrepreneurs.
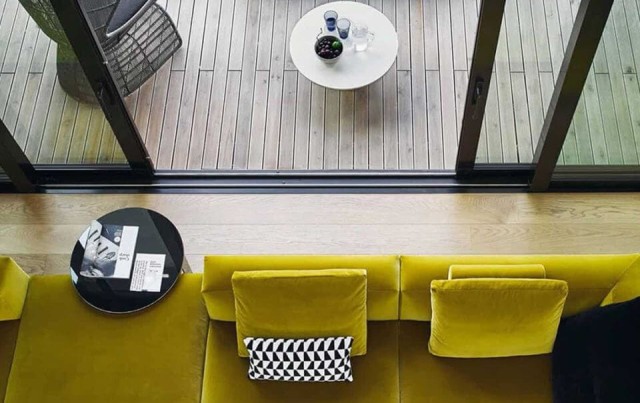


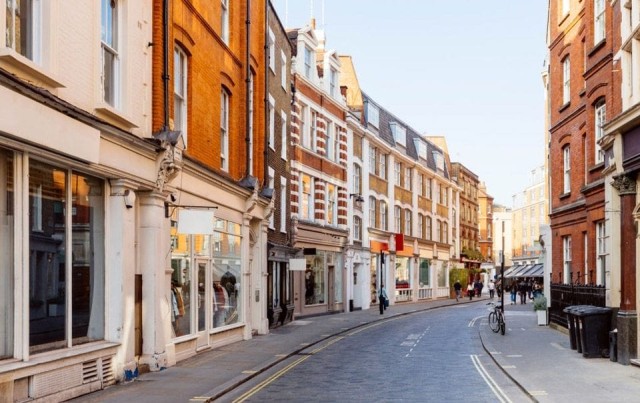
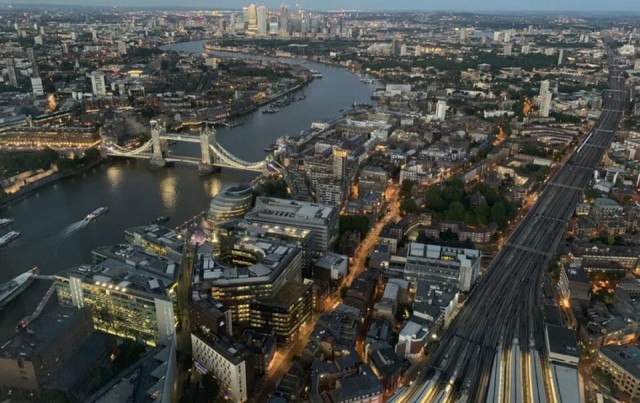
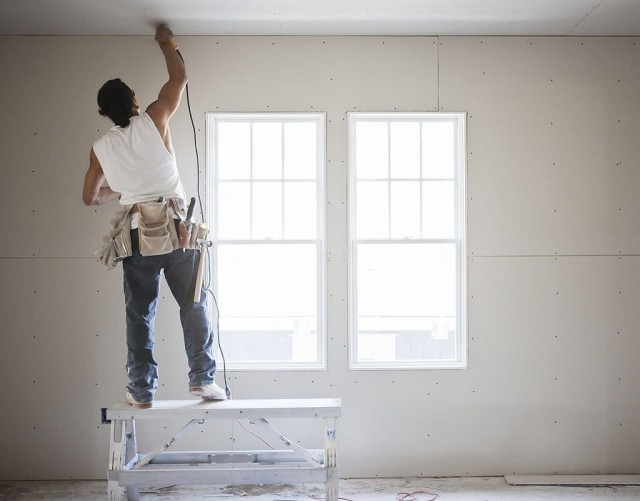
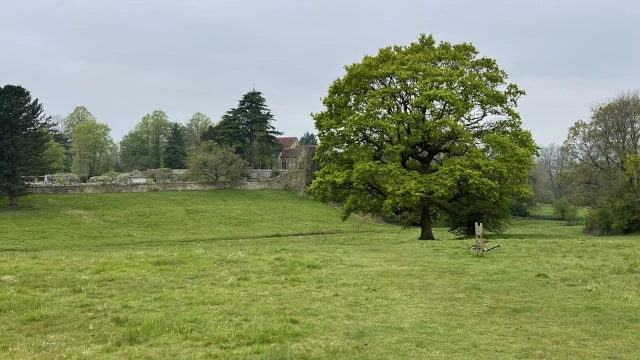
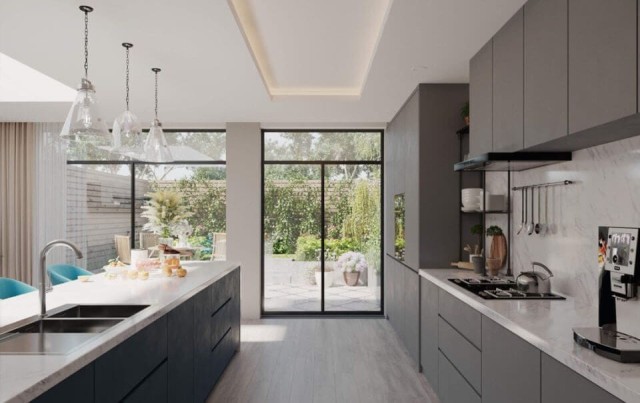
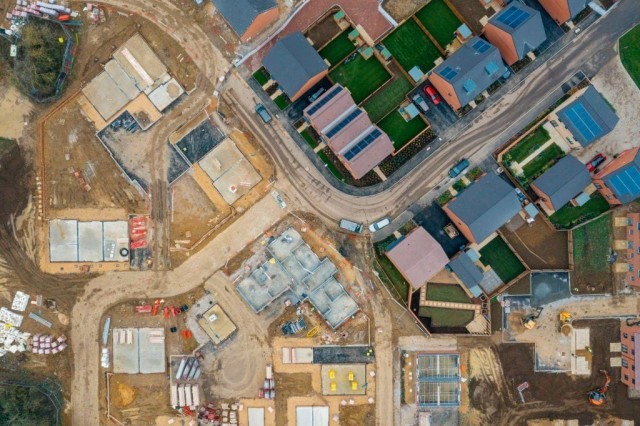
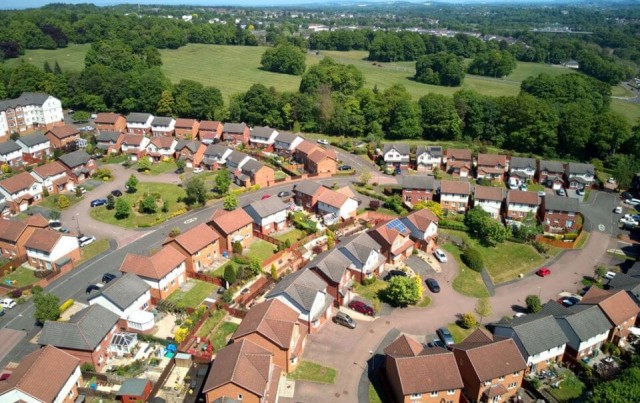
We specialise in crafting creative design and planning strategies to unlock the hidden potential of developments, secure planning permission and deliver imaginative projects on tricky sites
Write us a message