Read next
The latest news, updates and expert views for ambitious, high-achieving and purpose-driven homeowners and property entrepreneurs.

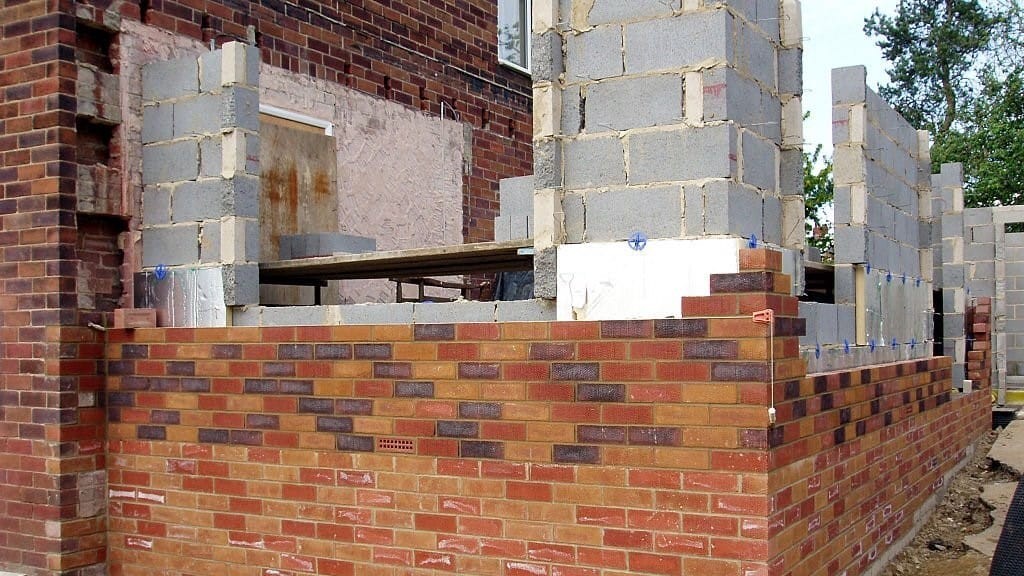
Planning to build a double-storey extension? You're in the right place.
There are lots of reasons you might want a bigger house: maybe your family is growing, or you're working from home more, or you might just need some extra room for your hobbies… no matter the reason, the simple truth is you want some more space!
If you need more space but don't want to move house, it's likely you’d be considering a house extension. And if you want that extension to add a substantial amount of extra space, then what you might need is a double-storey extension.
With this in mind, we’re going to take you through what you need to know about two-storey extensions. From the very basics to the planning rules, to picking a builder and – because it’s something you’ll be asking from the start – the cost.
Let's make a start.
Simply put, a double-storey home extension is where you add an extension to your house and then add an additional floor to that extension. They're also sometimes called ‘two-storey extensions’.
You may also have an existing single-storey extension and wish to build a first-floor extension over the existing one, which would give you a double-storey house extension.
A two-storey extension is a great way to add another upstairs bedroom to your home and create space downstairs for a larger kitchen, additional bathroom or really whatever else you might want or need!
So let’s take a closer look…
To begin with, homeowners will often extend their houses to the rear. Many houses in the UK have spacious back gardens and if you’re looking to increase the size of your home, it’s the most obvious land to use.
One advantage is that this won’t change your house’s facade, which will normally please the council. And, as many houses are wider than they are deep, the end result is a more square-shaped building with neat rooms.
If you don’t live in a terraced house, you might be able to add a double-storey extension to the side of your property – however, you will need planning permission because permitted development rights can't help you here.
The good news is adding two-storey extensions to the side of your house will make your house wider, which in return will enable you to enlarge your kitchen and living area or add additional bedrooms.
Alternatively, if you have enough space on one side of your property, you might even consider building a double-storey side extension to create a new house!
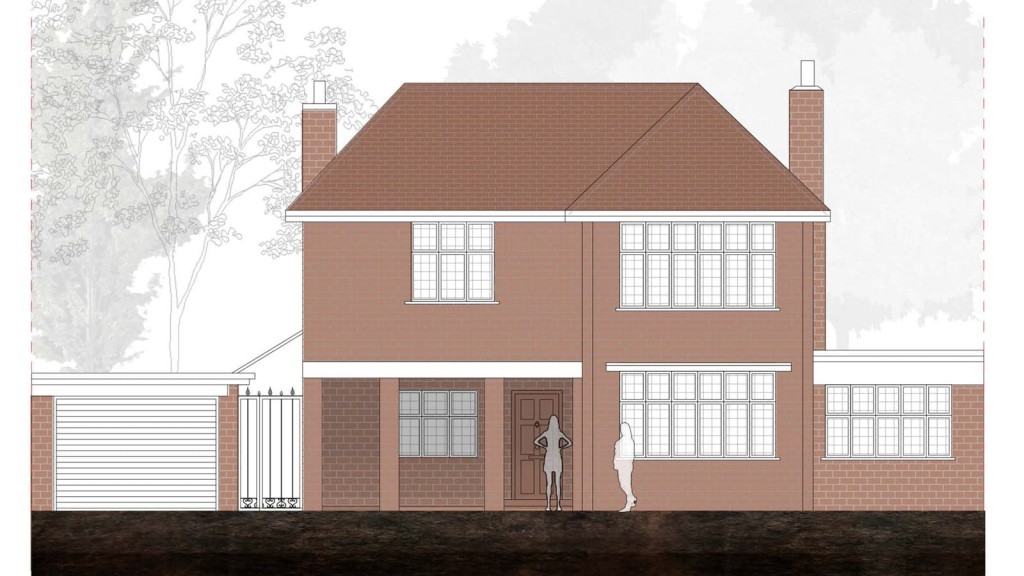
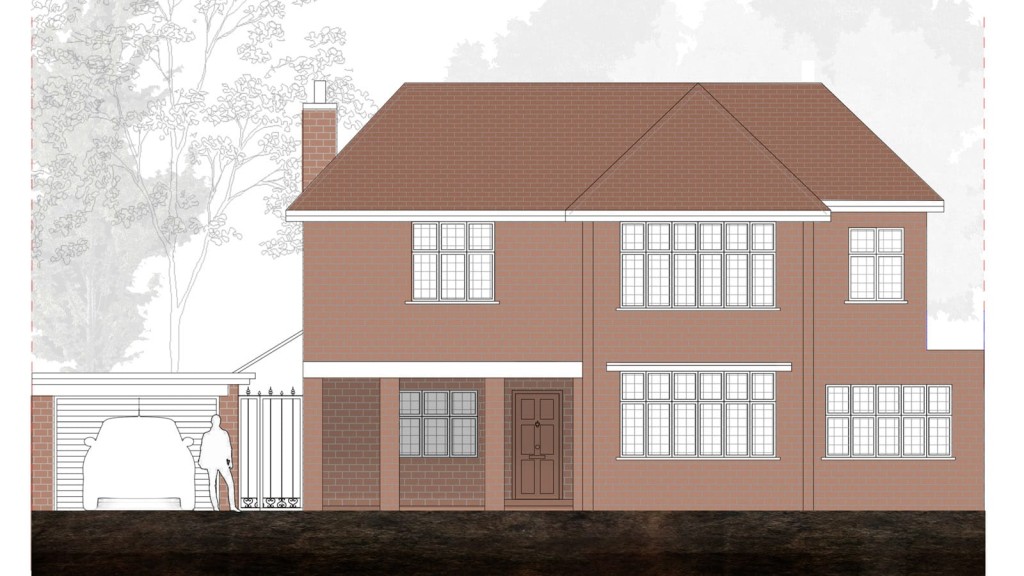
Do bear in mind that you'll need enough parking and garden space for both the new and existing houses, and even then the council might not be in favour of it. When it does work, though, it can be a profitable option.
With this in mind, you first need to think about what purpose your double-storey extension will serve. Of course if you're unsure, you can discuss your plans with your architects who will help you make the most of the space available on the land around your house.
We also recommend you discuss your plans with your neighbours, firstly because it's the right thing to do, but also because it can actually provide them the opportunity to do similar work, so they may not automatically be against your proposal.
If you’re reading this article, chances are you’re thinking about how you can improve and expand your property, and adding another storey could just be that solution. The biggest benefits of choosing to undertake a double storey extension is the value you are adding to your property both from a financial perspective and a lifestyle point of view. Adding a double storey extension can allow you to get creative with the layout of your home, add a feeling of spaciousness and ultimately increase the monetary value of your home should you sell it down the line.
Of course there are negatives tied to undergoing a double storey extension when compared to a single storey extension, the most obvious being the increased cost and the added disruption as the extension is being built. Single storey extensions are generally a little more straightforward, but the value they add can rarely match what can be achieved with a double storey extension.
Permitted development rights mean that you can make some changes to your house without applying for planning permission. As a general rule, it makes things faster, cheaper and easier.
Unfortunately, permitted development rights don’t usually apply to most double-storey house extensions, but there are some circumstances where they can come into play. For this to happen, your proposed work needs to meet the following criteria:

Here’s the most important part: You will not qualify for permitted development if you want to build a double-storey extension to the side of your home, or if you live in certain protected areas (e.g., a conservation area, an Area of Outstanding Natural Beauty or a national park).
If your double-storey extension does not meet the rules for permitted development rights, then you will have to apply for householder planning permission to build your two-storey extension.
What does that mean?
It means it will take longer for you to reach the point when you can start building. It also means you’ll have to think about whether the council will like the look of your extension. And planning officers will check to see if it is in the spirit of a range of local policies.
In short, your architects and planning consultants will develop your design, prepare your planning drawings and your design and access statement to justify why you should receive planning permission for a two-storey extension.
If you want to know more about the planning application process, have a look here.
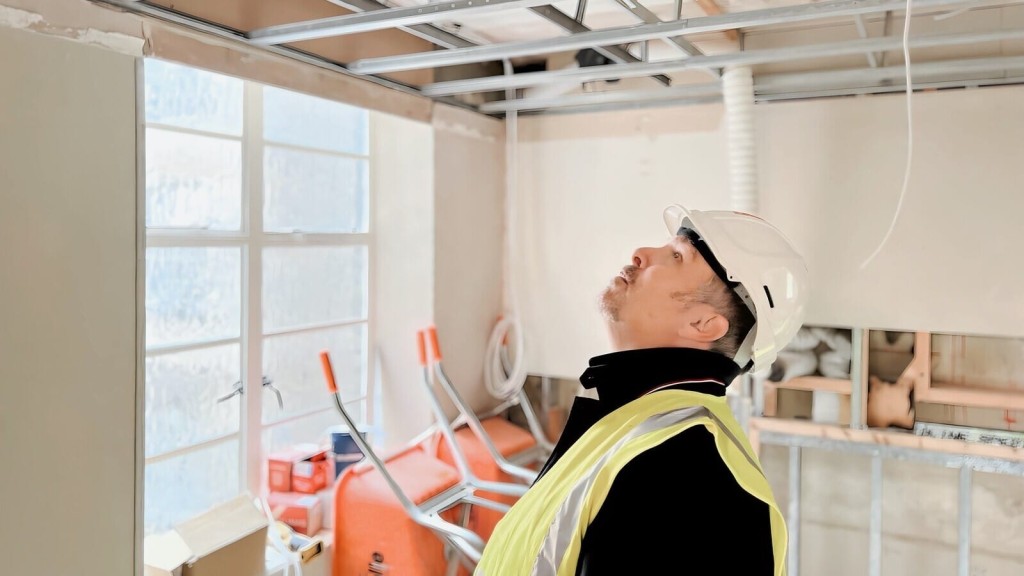
Regardless of the size of your two-storey extension, you will need to apply for building regulations approval. You can do this two ways: with a full set of building regulations drawings, or using a building control notice. You can find out all about the advantages and disadvantages of both routes in our blog post on the subject.
Your architect will work with a structural engineer, who will provide structural calculations as well as advice on how to make sure your double-storey extension is strong and stable.
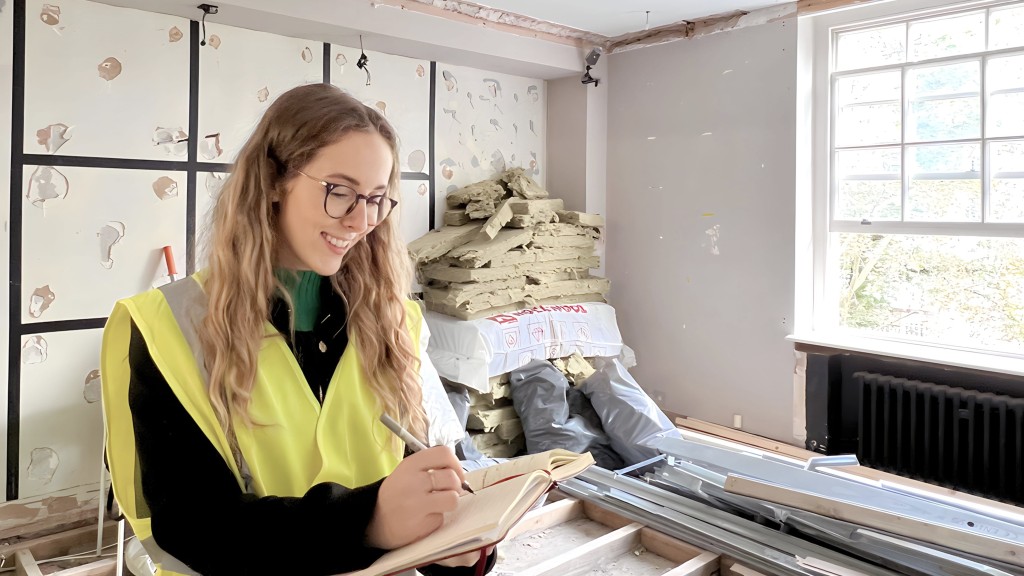
You might need a little bit of help with this!
Luckily, there are very creative extension architects who can help you and work with you to build something that you’ll love, and take into consideration all of your ideas and requirements.
So let’s take a closer look at design ideas for double-storey house extensions…
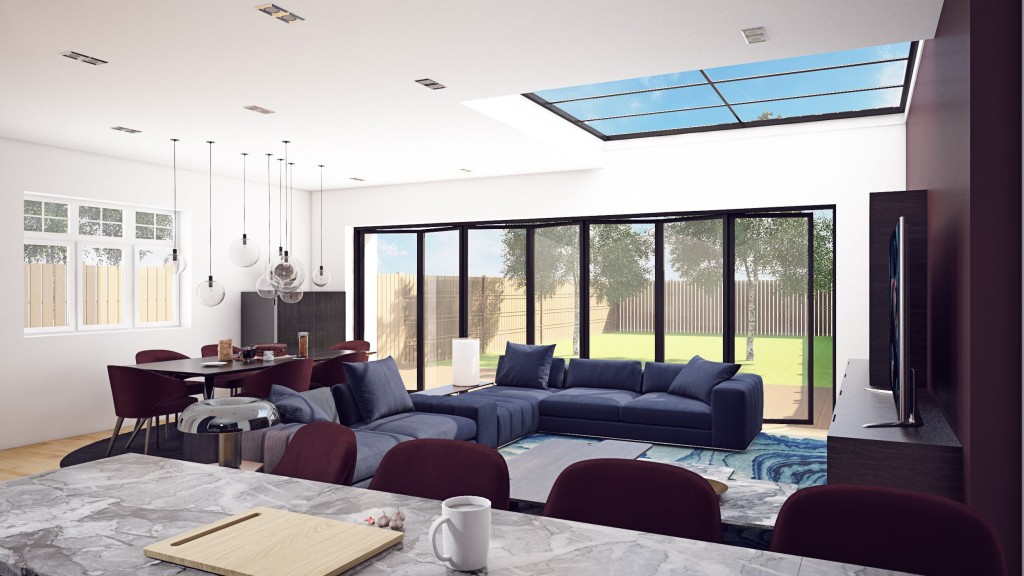
To begin with, what you choose to do with your new downstairs space really depends on your needs.
For example, if you are planning on working from home, it could make a good home office. Or if you are planning to upgrade your kitchen, you can do so and create a spacious open-plan living-dining area.
Imagine for a moment how you can transform your downstairs to add more space, comfort and value!
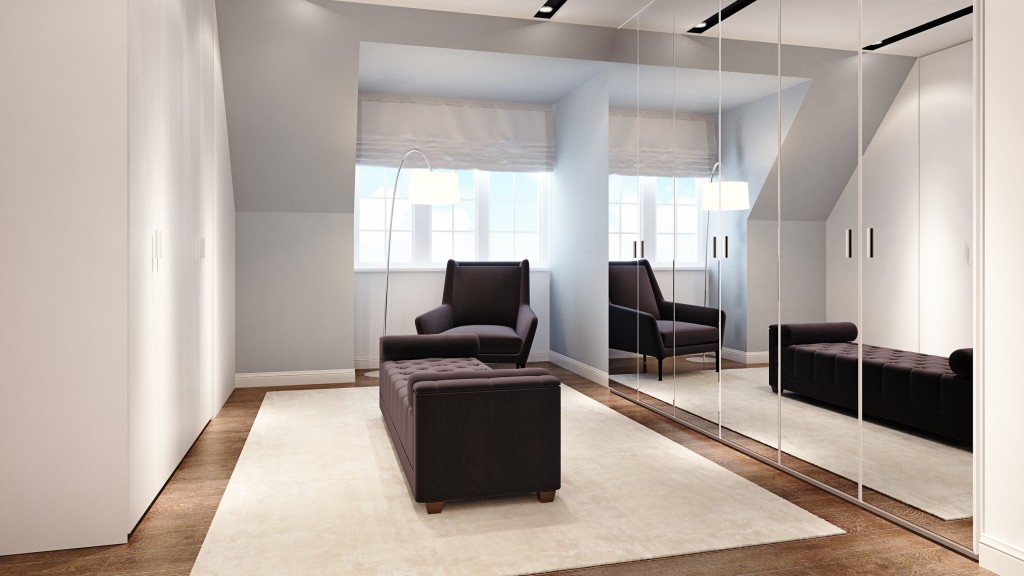
In general, most people go for a bedroom in the upper half of their new extension. However, there’s no rule that says you have to do that.
Here’s another way to think about it: you could use it for a second bathroom; a playroom or nursery if you have or are planning to have children; an office or study or even a little library.
In fact, you might even want the new space to connect to an existing room either in the form of an en-suite bathroom for the master bedroom or just to give you more space in an existing bedroom, bathroom or playroom.
One of the wonderful things about double-storey extensions is that you can tailor them to your needs and desires. That’s why finding the right doors is so important.
That is why one of the many things you’ll get to choose when you’re planning your double-storey extension is what sort of doors you prefer: bifolding doors or sliding doors.
Now consider it this way: bifolding doors are more unusual and require you to keep the area around the door clear on both sides so you can open them fully.
On the other hand, sliding doors are glass panels that roll along wheels at the top and the bottom so you can open the space between rooms or into the garden cleanly and easily.
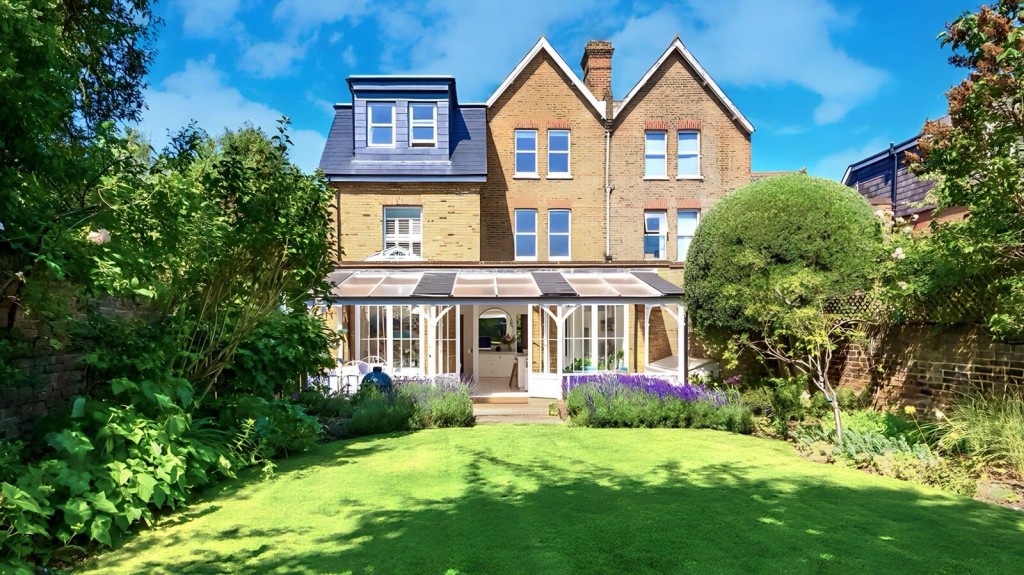
Before double-storey extension
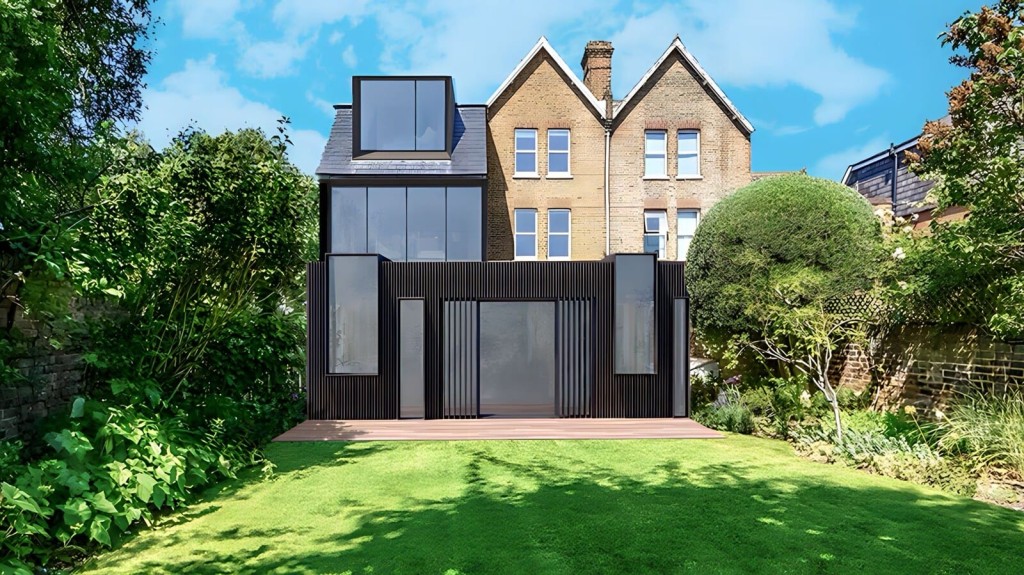
After double-storey extension
One of the fun things about a double-storey extension is that you don’t have to make it match with the rest of your house. Yes, you read that right!
Some homeowners use the same materials, and it does look great, but you can also try new materials for the contrast and look into new, environmentally friendly options or affordable metal cladding options that might suit your needs even better.
For example, you may consider using bamboo for the outer walls and topping your extension with a green roof.
Alternatively, you can use reclaimed timber or brick, which will both help the planet and give your extension a bit of character. With reclaimed timber, you’ll also avoid one of the drawbacks of using wood on the exterior, which is the uncertainty about how it will age and the fear that what looks great when newly built will look shabby within a few years.
Or, you may consider using metal cladding such as steel cladding, aluminium cladding, zinc cladding or copper cladding to achieve a superb look and great durability for a stunning two storey extension.
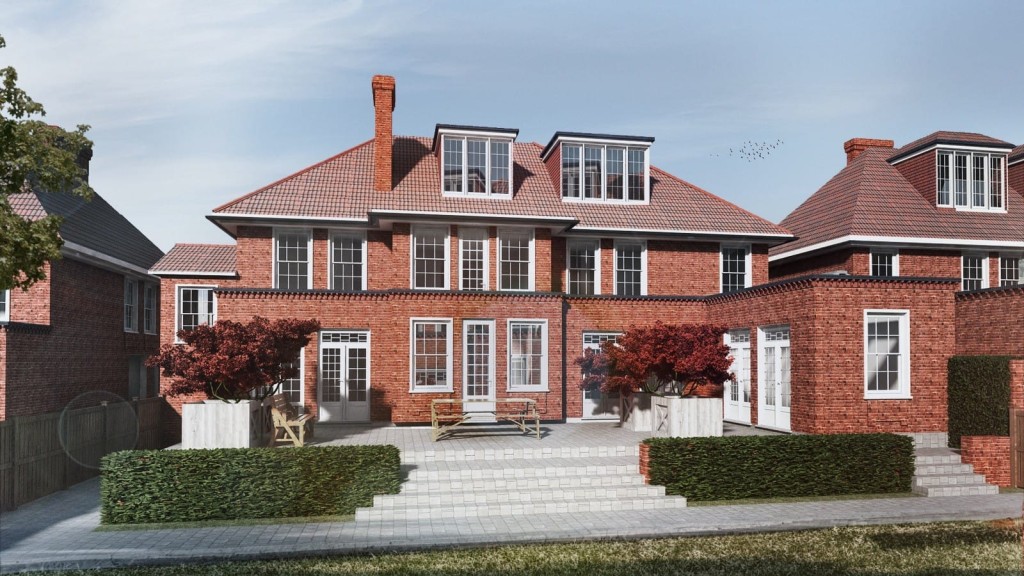
The simple truth is, it is usually easiest to add a large two storey extension to a detached house. It won’t disturb the neighbours as much, and you can choose between a rear double-storey extension or a side double-storey extension.
Quite simply, your options for doing something large and complicated – if that’s what you are thinking of – are much greater. With a detached house, there’s more chance that you will get exactly what you want – with other property types, you would need to make more compromises.
Even so, it can pay off not to be too set in your ideas – your architect might be able to design a beautiful double-storey house extension for your detached house that can save you money or give you something that works much better with the rest of the house than your initial plans.
There are still plenty of choices for adding a two-storey extension to a semi-detached house. You can have a double-storey rear extension or a double-storey side extension on the part of your house that is not attached.
Needless to say, it will be more intrusive for your neighbours than if you had a detached house, so you should pay close attention to any loss of light or overshadowing you might be causing the next-door house.
If you are thinking of a side extension, you need to consider whether the council will mind that you are disturbing the symmetry of the pair of semi-detached houses. Before you commit to the idea, have a walk up and down the length of your street to see if there are many similar examples. Then check if they were approved for planning permission in recent years.
Of course, your neighbours might have already extended out to the side, in which case you would only be matching them. The potential issue there is the council worrying that a group of semi-detached houses are turning into a terrace. For all those reasons, a double-storey side extension can sometimes be a harder sell to the council than one to the rear, although we still frequently secure planning permission for difficult house extensions.
This is the most difficult, but don’t let that put you off: most architects love the challenge!
There won’t be an option to put a double-storey extension on either side of the house, so you can only build a two-storey rear extension.
Because terraced house owners are physically a lot closer to their neighbours, there can be significant issues with things like making sure that light doesn’t get blocked from other people’s homes and gardens.
Here’s the clue: with a good architect, the disadvantages can be used as the starting point for a distinctive design, maybe with slanting walls or even curved ones. Because you can’t add a simple box, you’ll end up with a creative house extension – something much more special and much more yours.
If you want to add a double-storey extension to a listed building you will need to apply for listed building consent first.
We need to be clear about this: adding a two-storey extension to a listed building is not easy. You will also need to look at the original design of your house, research the materials and techniques used and then see if you can replicate them so that the house doesn’t look mismatched. Sometimes a contrast will work better, but that's even more of a challenge architecturally. It’s not impossible, but it will involve more effort.
A word of caution: always work with experienced listed building architects, planning consultants and contractors to preserve your listed building’s historical assets, including its structure.
For an in-depth exploration of how to go about extending a listed building, head here.
Just as permitted development is never an option for extending a listed building, you’ll always need to get planning permission before adding a double-storey extension in a conservation area.
Conservation areas were introduced during the 1960s to protect and preserve the character of a local area due to its unique architectural or historical character that needs to be preserved under Section 69 of The 1990 Planning (Listed Buildings and Conservation Areas) Act.
The positive thing about a conservation area is that the rules should – in theory – be much clearer. That’s particularly true if you were thinking about a double-storey side extension, which would have to stick closely to the conservation area appearance if your house as it is right now has been judged to be making a positive contribution to the local character. You will have more freedom with a two-storey rear extension that can’t be seen from the street but your choices will still be more restricted than elsewhere.
Before you hire an architect, make sure that they have good experience of working in conservation areas and understand the particular nature of the one your house is in.
First of all, start by having a think about what you’d like. If you own the house with your partner, discuss it with them.
Do a little bit of research and try to be clear on what you’re looking for and what you want to avoid. Get an approximate budget and understand how this might affect your choices and options.
Take a look for an architect online. If you visit the Royal Institute of British Architects’ website, you can use the ‘Find an Architect’ tool to start searching. If you live in a smaller community, talk to friends, family and neighbours to see if they have any recommendations or ideas.
When you’ve found a talented extension architect, make sure that they’re aware of all the necessary planning restrictions and building regulations that are applicable in your area. If you live in a listed building, or a conservation area, make sure that they have experience with this and ask to see some examples of their work.
You might want to try and find a multidisciplinary practice, a firm of architects and planning consultants and interior designers who can handle all of the planning, design and construction and any unexpected challenges. They may also be able to help you find a builder and inspect the construction of your two-storey home extension.
Getting a good and reliable builder is absolutely essential, no matter what work you’re doing. You don’t want to have to deal with someone who you don’t trust, or who builds a double-storey extension that falls apart after a few months.
So, what do you do?
Start by having a conversation with your architect. They should have worked with builders on previous projects and should be able to give you a unique insight into what to look for and which extension builders are the best.
If you would rather look independently, start by drawing up your criteria and looking at our ‘hiring a builder’ checklist. This will help you avoid any cowboy builders and show you which questions to ask and what you need to look up before hiring anyone.
For instance, you should ask if they’ve worked on double-storey extensions so you know that they’ve got relevant experience, and ask to see photographs of their previous work.
You should also have a building contract in place before the commencement of the works. If they won’t commit or refuse to sign a contract, be extremely cautious about agreeing to let them do your double-storey extension.
Regardless of how you find your builder, make sure that they’re someone you can trust and respect: you’re about to give them a lot of money and access to your home, so you need to feel safe.
It’s difficult to say precisely, as it depends on many key parameters such as the type of foundation required, likely construction methods, corresponding structural approaches and desired levels of fixtures, fittings and material finishes.
However, we can give you a range, and for a double-storey extension in London, it’s likely to cost between £2,000 and £4,000 per square metre. But don’t immediately be put off: think of this as an investment. Two-storey extensions often increase the value of your house, sometimes by up to £4,000 – £6,000 per square metre.
As well as the costs for builders and materials, there are some other fees to consider:
Though you can sometimes proceed with building a double storey house extension without planning permission, a lot of the time you will need it. Applications can cost anywhere from £200 to £400 depending on where you are in the UK and what your local council stipulates.
Once your extension has been completed, you will need a building control certificate which confirms that the work done on your property complies with current building regulations. Though it does vary depending on the complexity of the assessment, this fee sits at around the £950 mark.
Architect fees typically cost between 8-12% of the build cost, but again this will vary depending on the fees charged by the architectural team you're working with. Remember here that while it can be tempting to choose a cheap option, the cheapest price rarely equals the best outcome. Sometimes paying more from the outset will serve you better in the long run!
Just like the other fees, the exact amount a structural engineer will charge depends on the scope of the work, but the general consensus is this process costs about £1500.
If the extension you’re planning will be excavating or building near your property’s boundary, you will likely need a party wall agreement with your neighbours. The process can cost between £1000 to £1800 per neighbour depending on the complexity of the task, and naturally if you have neighbours on both sides and you’re working closely to both party walls, it will become doubly expensive. However, if your neighbour agrees to the proposed work, then you won’t require the help of a surveyor and you can avoid these fees.
In any case, some of the things that will affect the cost of your design are the types of material that you choose, how complicated the design is, what sort of fixtures and fittings you want and how many structural changes you’re planning on making to the existing building.
But one thing’s for sure: you’ll also need to consider where your house is. As a general rule, houses in London and south-east England are much more expensive at a base price, but things may be more affordable in the North. Just remember that, often, the more you spend on improving your home, the more money you’ll eventually be able to sell it for.

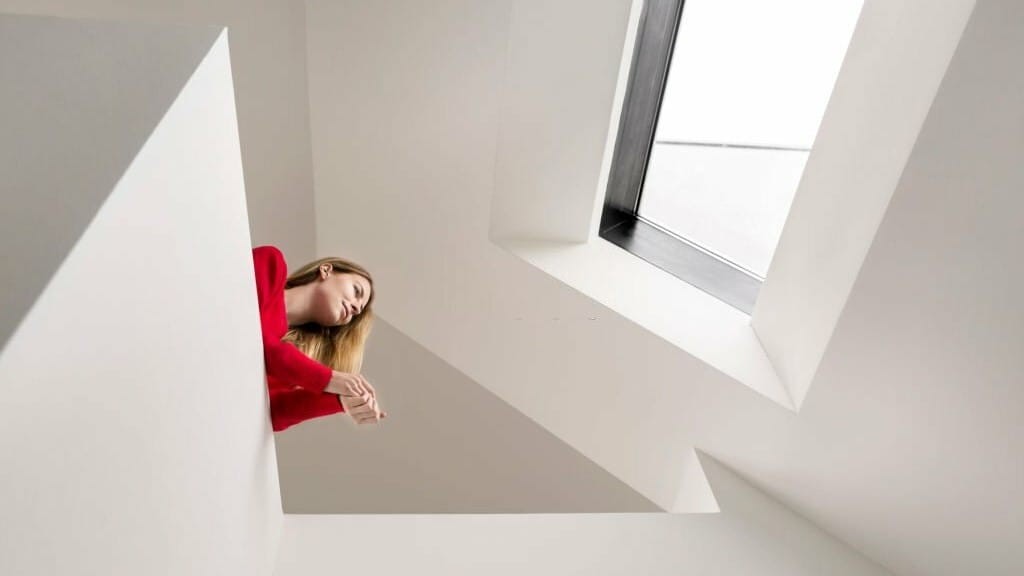
The short answer: generally about 9 to 11 months from the very first steps to being able to cook in your new kitchen or sleep in your new bedroom. But it’s probably more useful to break down the process into three stages.
Here’s how that works:
However, whenever you embark on a project that involves construction, you need to be prepared for unexpected delays. So please view these timings as an indication of what usually happens, rather than something you should be making firm commitments by.
For peace of mind, it’s probably best if you prepare yourself for a completion date that’s over a year from when you begin.

Urbanist Architecture is a London-based RIBA chartered architecture and planning practice with offices in Greenwich and Belgravia. With a dedicated focus in proven design and planning strategies, and expertise in residential extensions, conversions and new build homes, we help homeowners to create somewhere they enjoy living in and landowners and developers achieve ROI-focused results.
If you would like us to help you with your double-storey extension – or any other kind of house extension, please don’t hesitate to get in touch.

Project Architect Sky Moore-Clube BA(Hons), MArch, AADip, ARB is a key member of our architectural team, with a passion for heritage homes and interior design, along with a strong instinct for ultra-creative extensions. She brings a fresh yet thorough approach to everything she designs.
We look forward to learning how we can help you. Simply fill in the form below and someone on our team will respond to you at the earliest opportunity.
The latest news, updates and expert views for ambitious, high-achieving and purpose-driven homeowners and property entrepreneurs.
The latest news, updates and expert views for ambitious, high-achieving and purpose-driven homeowners and property entrepreneurs.
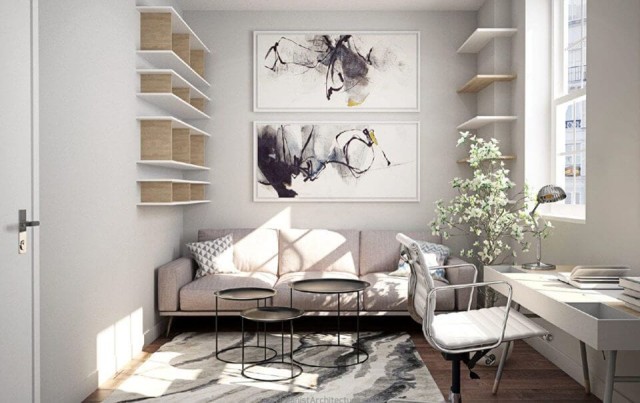
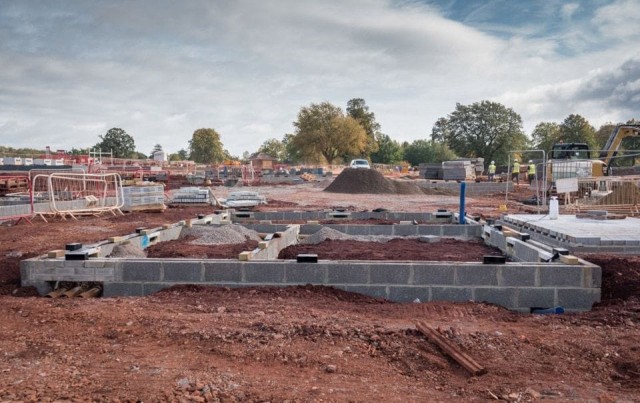

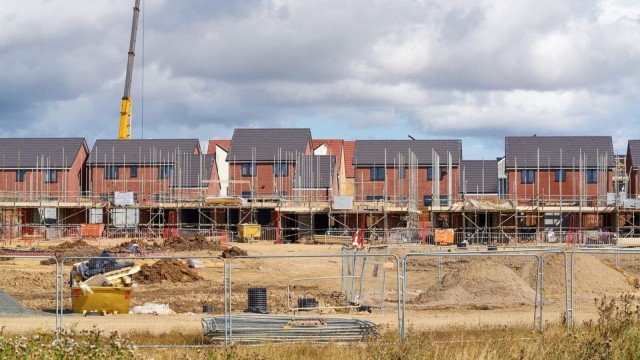
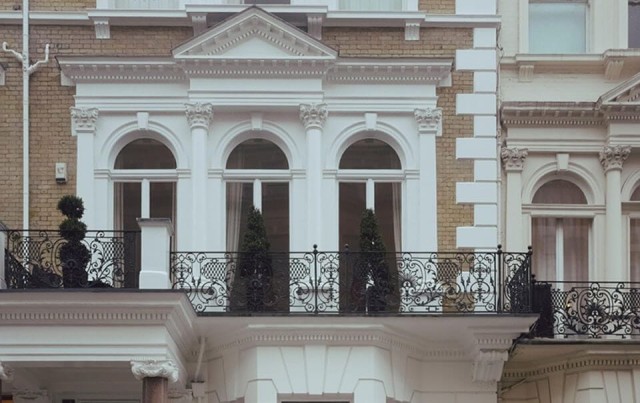
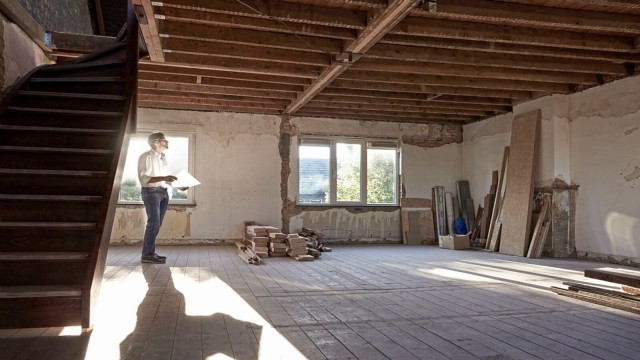
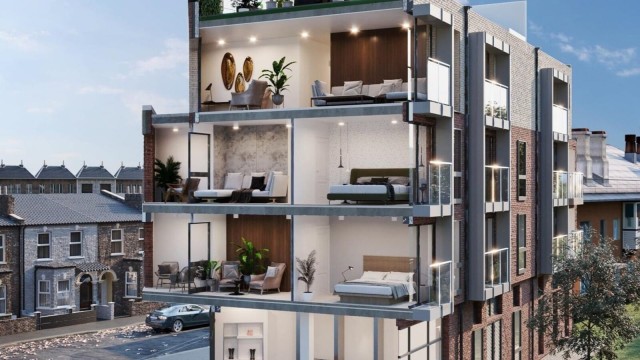
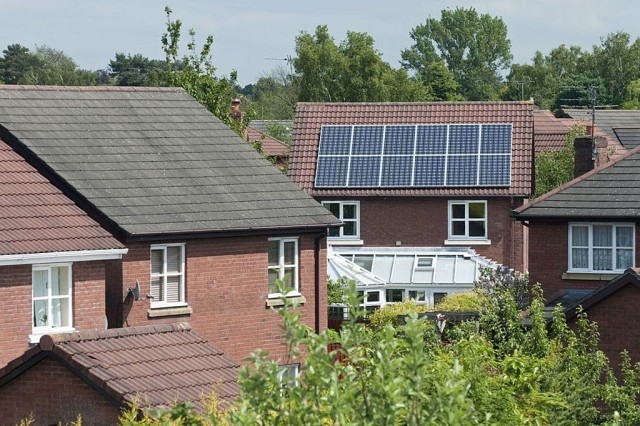
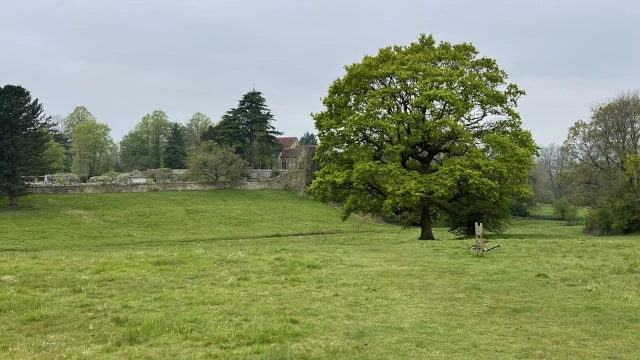
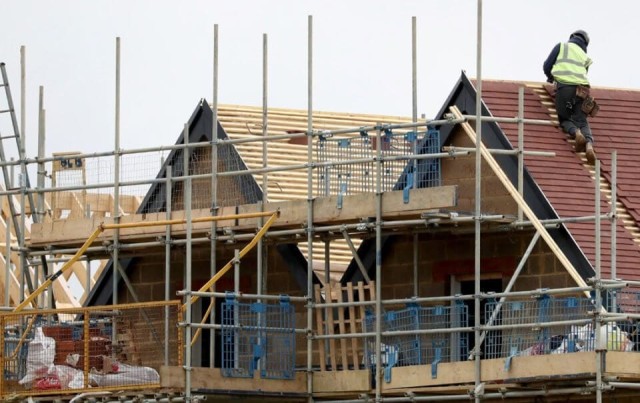
We specialise in crafting creative design and planning strategies to unlock the hidden potential of developments, secure planning permission and deliver imaginative projects on tricky sites
Write us a message