Read next
The latest news, updates and expert views for ambitious, high-achieving and purpose-driven homeowners and property entrepreneurs.

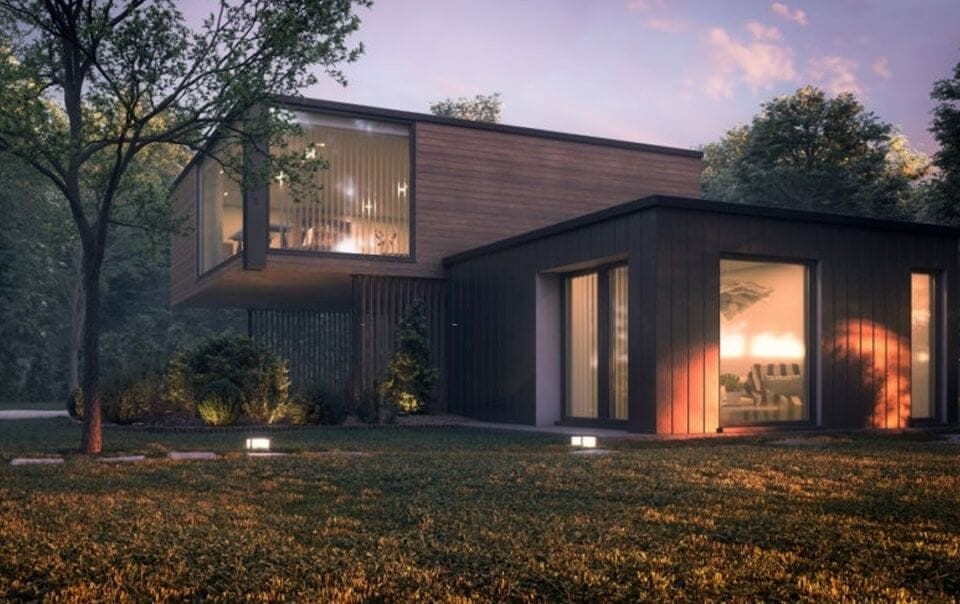
Imagine a home so innovative and superbly designed that it alone justifies its existence in an untouched rural landscape.
This is the essence of Paragraph 84 homes. Each is a testament to architectural brilliance, emerging where typical development would be unthinkable.
Initiated as Paragraph 55 and evolving through various iterations to today's Paragraph 84, these homes are not merely structures, but the pinnacle of design excellence, each uniquely melding with its rural setting while pushing the boundaries of architectural norms.
Given their extraordinary quality, Paragraph 84 homes aren’t easily achieved and to get a design of this calibre over the line, there’s a lot you need to know.
That’s where this article comes in.
Join us as we break down every detail of the Paragraph 84 policy and learn how to put yourself in the best position for gaining planning permission for your dream house in the countryside or on the Green Belt.
Let’s begin with the definition of a Paragraph 84 house.
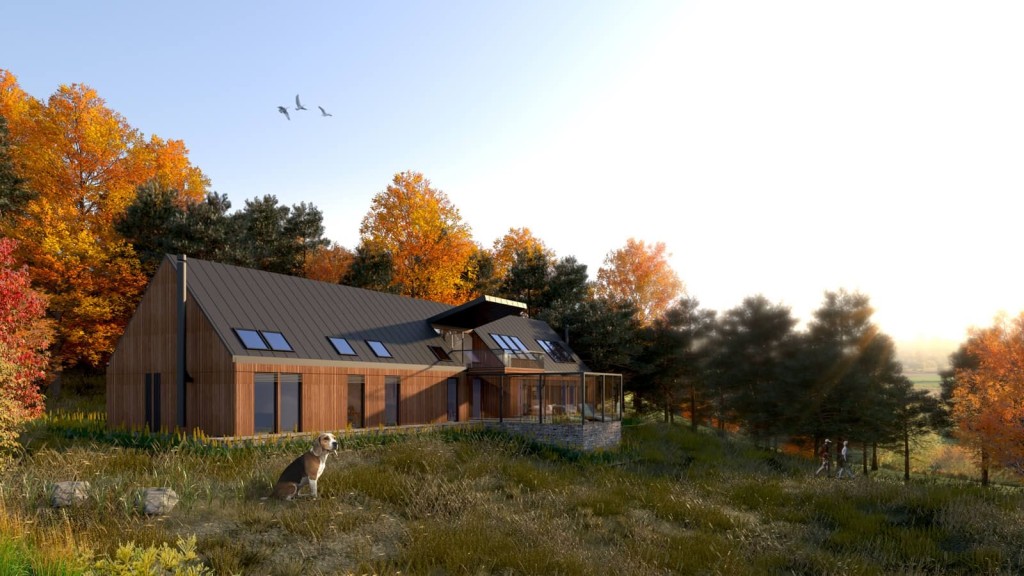
In a nutshell, Paragraph 84 (formerly known as Para 80/Para 79/Para 55) of the National Planning Policy Framework (NPPF) provides exceptional circumstances for allowing the construction of isolated dwellings within the countryside. It’s also one of the few Green Belt exceptions.
Though local planning authorities (LPAs) generally steer clear of permitting new isolated homes in the countryside, if a design is truly exceptional and reflects the highest standards in architecture, it might just be approved.
While many Paragraph 84 homes incorporate sustainable or environmentally friendly features, the policy does not explicitly require them to be eco-homes or Passivhaus and zero carbon houses. The emphasis is on exceptional design quality, rather than mandating specific eco-credentials or energy standards.
The current legislation states that planning policies and decisions should avoid the development of isolated homes in the countryside unless one or more of the following circumstances apply:
Given the subjective nature of the stipulations of Paragraph 84e, it’s worth examining what each part of this phrasing actually means.
Let’s take a look.

Despite there being no explicit definition of ‘exceptional design’ in this context, it’s clear a Paragraph 84 proposal needs to be way out of the ordinary. Not only should it be entirely unique, but the design should also aim to push the contemporary boundaries of construction and design methods.
Exceptional quality of design also requires the balance and integration of building design and landscape design; it’s the marriage of structure and topography. This is why it’s crucial that you give as much consideration to landscaping as you do to the design of the building itself. It’s also why it’s crucial to have a successful landscape architect as a part of the design team from day one. We’ll talk more about them a little later on.
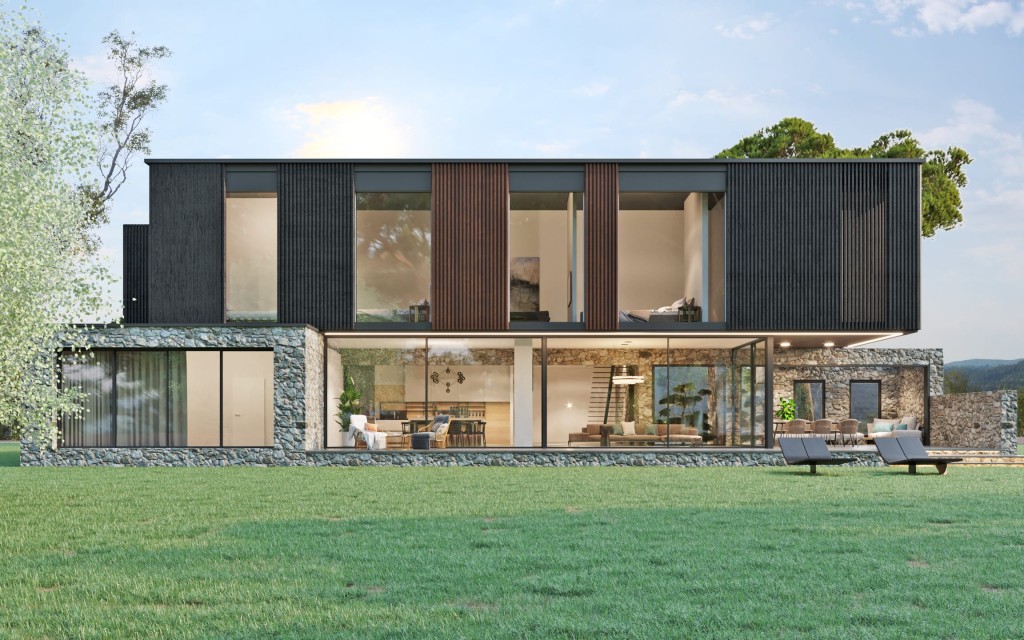
The policy requires your design to be truly outstanding. Previous iterations required the proposal to be innovative and outstanding, while Paragraph 79 allowed for the design to be either truly outstanding or innovative (or both). Since July 2021, the requirement has been reduced to simply ‘truly outstanding’.
While the word innovative has now vanished from the legislation, that doesn’t mean the people judging the design won’t be looking to see advances in construction technology, especially when it comes to sustainability, which we will discuss further in the next point.
By and large, the policy tries to reinvent traditions into something more contemporary, creating an opportunity for each generation to create its own legacy through outstanding architecture.
All in all, your outstanding design should be bold and daring, while looking to celebrate the distinctiveness of the local area.
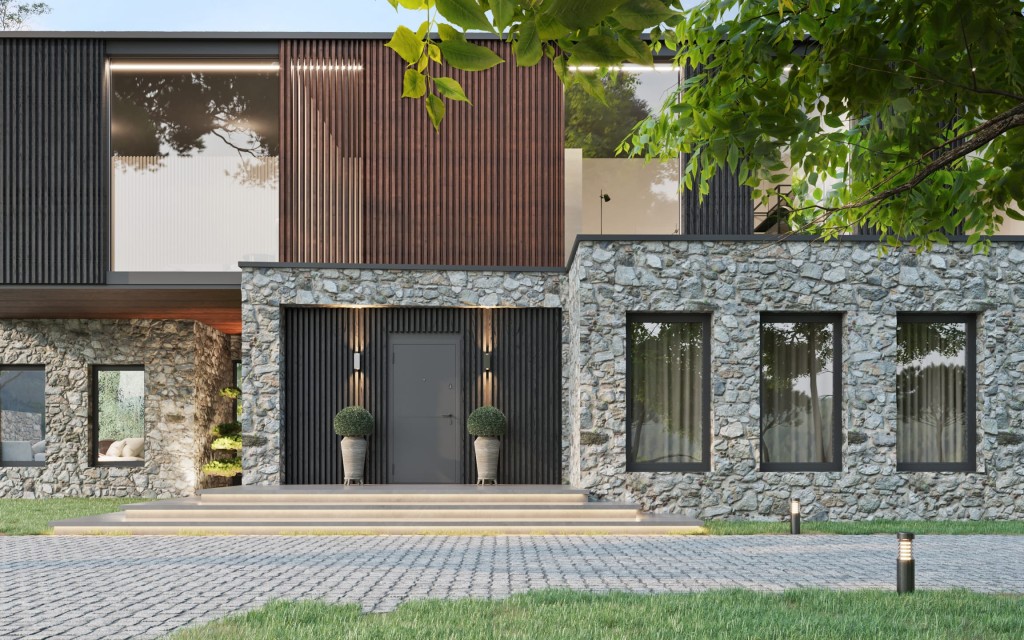
To gain approval in the countryside, designing a beautiful home is not enough. The design needs to adhere to the highest principles of architecture and must incorporate sustainability using technologies derived from the site's resources and surroundings.
Simply adding UV panels won’t do the job though; the LPA will not assess this approach as innovative or site specific and might appear as 'sustainable decoration' rather than genuinely well-considered sustainable technology.
Of course, we’re not saying you can’t use UV panels - you’ll just need to also integrate other technologies into your design too. Features like heat recovery ventilation, triple-glazing, insulation, rainwater harvesting, and passive solar gain could work in combination to elevate your proposal to the ‘highest standards’ required.
Additionally, houses need to be designed with the idea that they are one system that has a plausible narrative: the site location, resources, and surroundings inform the technologies and orientation, which then inform the aesthetic and physical manifestation of the building, which then inform the way the space feels.
Ultimately, the ‘highest standards of architecture’ refer to much more than just the design, extending to the integration of the technologies within the design, the way the technologies are derived, and the way a building functions as one body with many elements.
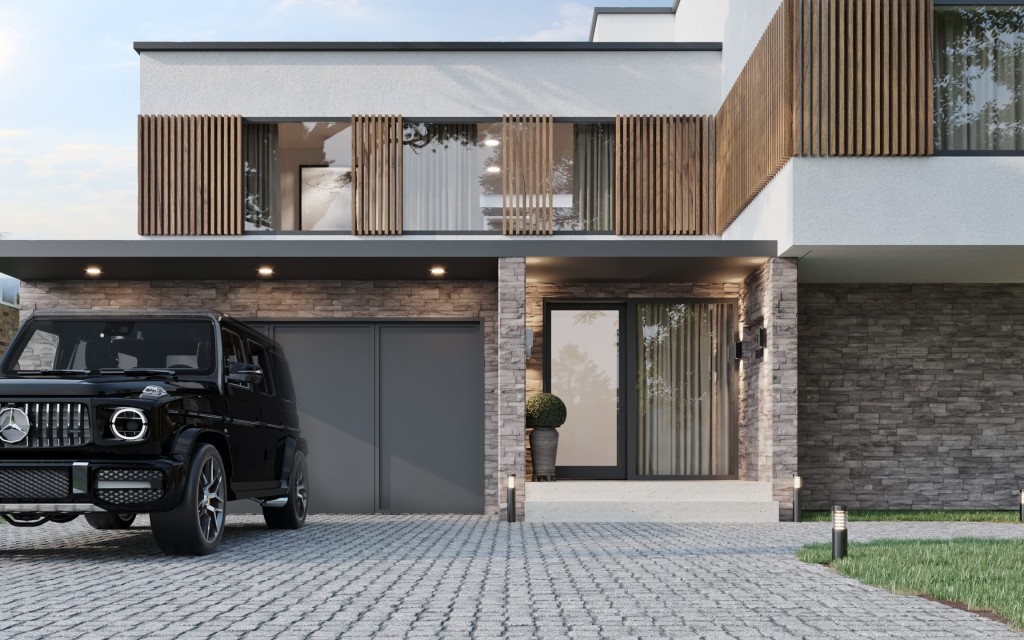
Despite a general drive to increase the quality of design of new build homes, the vast majority of houses built in the countryside are mass-produced housing stock. Most new-build homes are less than remarkable cookie-cutter builds with below-par environmental performance.
Therefore, Paragraph 84 of the NPPF seeks to promote ‘exceptional quality’ homes with ‘outstanding’ design quality in open countryside, on designated Green Belt land and for Areas of Outstanding Natural Beauty (AONB). Paragraph 84 policy encourages developments that demonstrate quality efforts that match and complement the environment they reside in; they should aspire to be noticed on the national stage for use of experimental design and technologies.
In order to help raise standards of design in rural areas, your proposal must become an exemplar for outstanding and innovative rural architecture, which can be achieved through the use of particular materials, the adoption of particular methods of construction or through conservation of the environment.
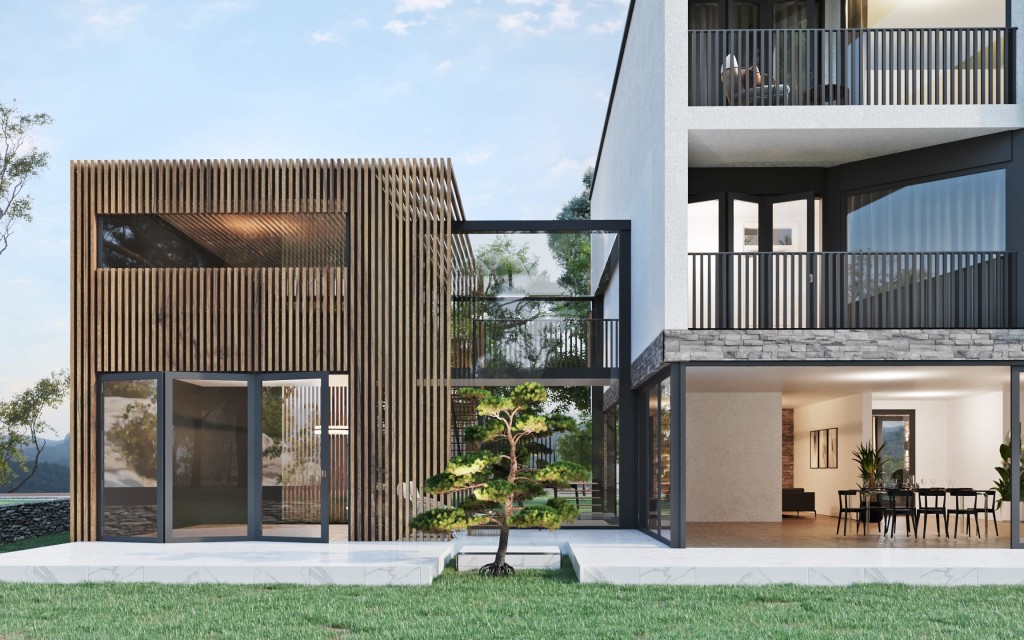
The final requirement listed in the Paragraph 84 policy is that your home must embrace its immediate surroundings and find ways to enhance its setting. To do this, it’s essential you have a thorough understanding of the site’s context, which can be achieved by taking the time to study and assess the features and characteristics of your site and the area in which it’s located.
Besides focusing your design on its context, you also need to pay particular attention to local history and character; your architects need to find a balance between preserving the heritage of the setting, for example by using local materials, while creating designs that are modern and contemporary.
Naturally, you might be questioning whether or not your chosen site can actually be enhanced any further given it is likely already breathtaking due to its isolated countryside setting. However, a quick google of existing Paragraph 84 homes demonstrates how great design can indeed do just that.
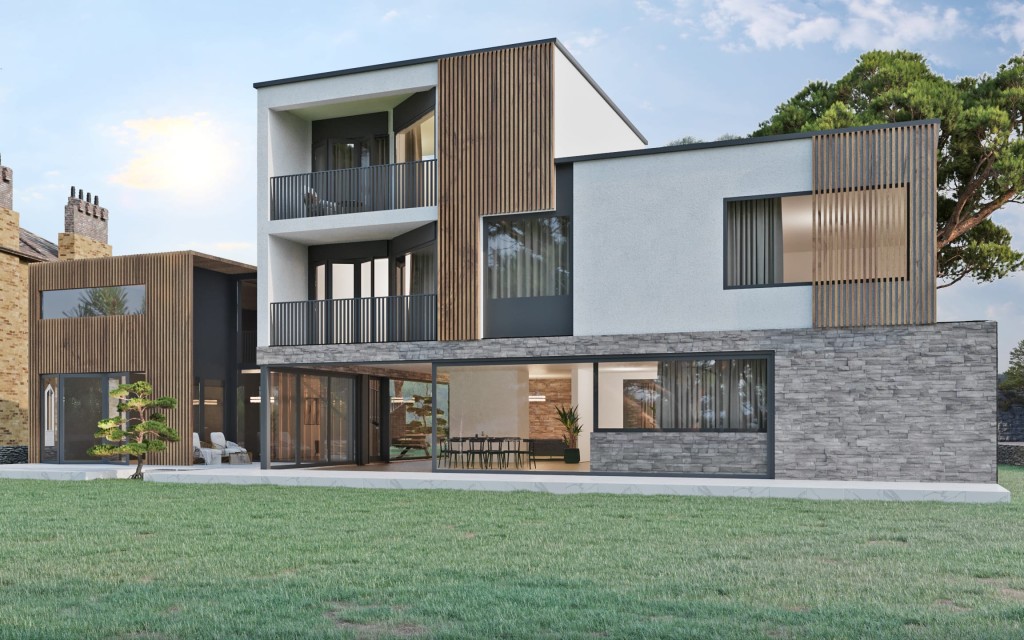
Even if you feel like you don’t need to work with a specialist Green Belt team, in our experience, higher approval rates are almost always the result of meticulously developed and properly represented schemes created by leading Green Belt and Paragraph 84 architects and town planners.
Though the policy has been around for almost 30 years, many architects and planning consultants still struggle to grasp the intricacies and nuance associated with Paragraph 84 applications. Therefore, it’s wise to work with a team who have proven previous experience of achieving success.
But in a sea of options, how do you find those firms?
To help you choose the right architect and planner for your project, there are a few steps we recommend you undertake:
So, now you have a basic understanding of the fundamentals of the Paragraph 84 projects and how to go about finding a team to work with, let’s explore the next question we’re regularly asked: how do you go about finding the right plot for building in the countryside?

An exceptional, outstanding site provides strong foundations upon which to build an exceptional and outstanding dwelling. Given the land is the only element of the site that you or your architect cannot amend, it's critical that you choose your site wisely.
With this in mind, which plots are best for Paragraph 84 homes?
In short, the sites most likely to gain approval for Paragraph 84 houses are those where a country home has existed in the past – these sites are often referred to as ‘long-derelict country homes’.
The situation might be that a former country home has been removed due to neglect or because of an accident and now the land is empty. However, the key element is it has been previously developed and used for residential purposes in the past. In planning terms, your Paragraph 84 dwelling would not be classed as a replacement home, but because the land is technically being used for a purpose it’s been used for in the past, a planning committee is more likely to support the scheme.
Just as we mentioned earlier, what constitutes a suitable site for a Paragraph 84 house is left up to the interpretation of the LPA rather than via any measurable criteria. Local planning policies (including local land supply targets) will to some degree influence the success of approval. Naturally, every submission under Paragraph 84 will likely contradict local planning policy in that it will be a new house in the open countryside, however, you can look elsewhere in the policy for elements to support your proposal.
It can also be the case that some areas in England are more Paragraph 84-friendly than others; some councils may welcome this exceptional standard of development. For example, South Cambridgeshire District Council, who expressed in their Economic Development Strategy an “unfulfilled demand for large high-quality homes in the £1 million plus category suitable for business executives”.
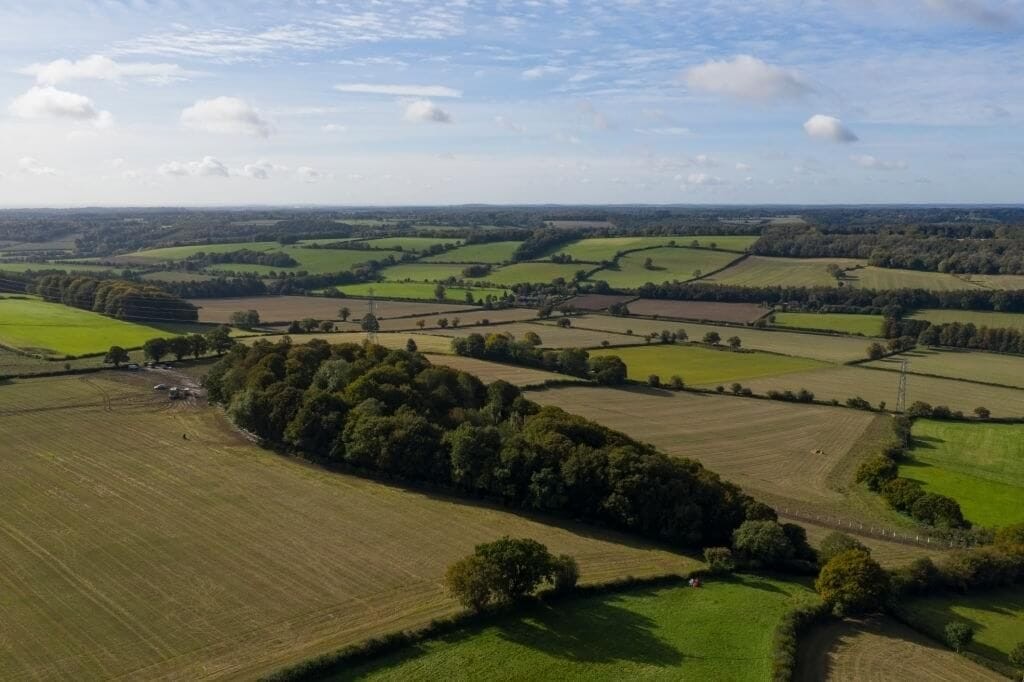
Another consideration when assessing the viability of your site is its proximity to existing homes, which can impact the LPA’s interpretation of the word ‘isolated’ - unsurprisingly, the meaning of the term ‘isolated’ in this context is far from clear-cut with different councils making different assessments. With this in mind, it’s a good idea to review what your LPA has accepted in the past for Paragraph 84 homes, so you can establish how they’ve historically assessed the term.
To provide some context, since 2018, applicants and decision-makers have followed the Braintree decision (Braintree District Council v Secretary of State for Communities and Local Government & Ors). In this case, Lord Justice Lindblom clarified that 'isolated' in Paragraph 55 referred explicitly and simply to a geographical sense, distinguishing between housing development within a settlement or village and new dwellings that would be separate or remote from a settlement.
Whether a proposed new dwelling is considered 'isolated' is a matter of fact and planning judgement for the decision-maker, as is determining what constitutes a 'settlement'. Recent trends indicate a stricter interpretation, with inspectors more inclined to classify clusters of properties beyond defined settlement boundaries as settlements, making it harder to meet the test.
This is particularly important to consider as much of the land ideal for Paragraph 84 houses is either in Green Belt designated land or situated within an AONB; two traditionally no-go areas for local planning authorities, as enshrined in all local plans. The good news is that Paragraph 84 can trump Green Belt designations as it exists as a rare Green Belt exception, however, you will need to demonstrate close attention to visual impact, exceptional landscape and building design, and exemplary sustainable design in your application.
The simple truth is you can’t just buy a plot in the hope of getting Paragraph 84 approval and it’s difficult to assess why some sites gain approval and some don’t. Good quality, sustainable design with a minimal carbon footprint and green technology may help in some instances. Exciting and innovative building design with high-quality building materials that reflect the very highest standards of architecture and landscape may help in others. But, in the end, it can be a bit of a lottery.
Let’s turn our attention now to a subject I know you’ve been waiting to read more about - just how expensive are Paragraph 84 homes?
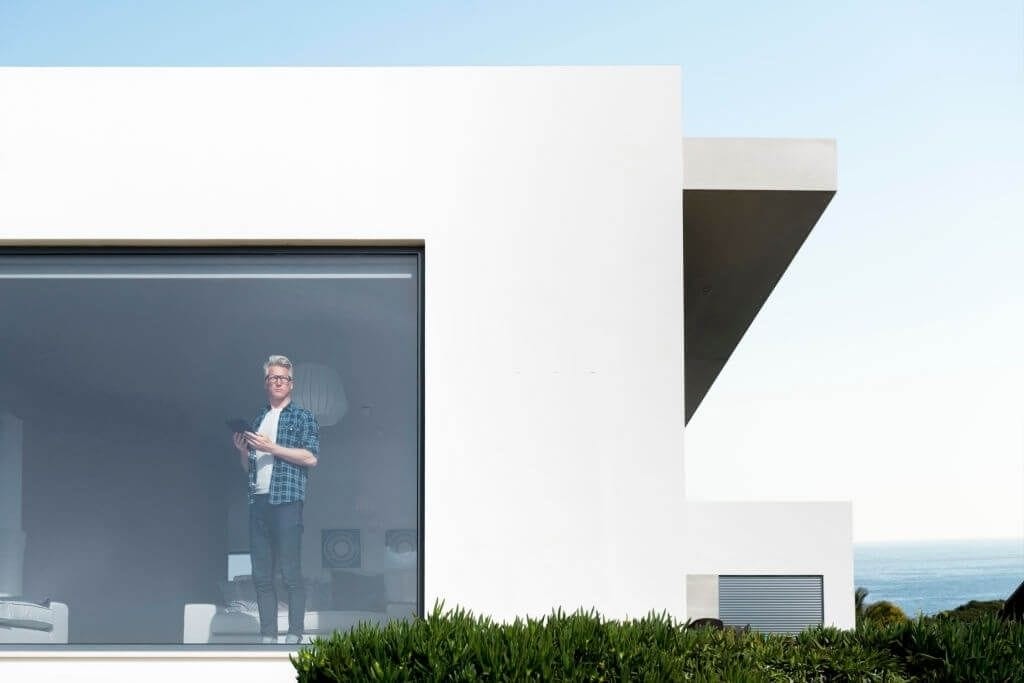
Although every project is unique and it’s impossible to calculate the professional fees of architects and other consultants without a detailed assessment, you should be prepared to invest at least £20,000 to apply for planning permission for a Paragraph 84 house.
Purely as an indication, charges for full architect’s service from conception to completion can be calculated as a percentage of the build cost. This typically ranges between 12% and 20% for these types of buildings.
You may find slightly cheaper rates – however, Paragraph 84 houses require specialist expertise, experience, and design talent, so cutting costs in professional fees will not work in your favour. In the end, if your team fails to justify how your proposal meets the requirements of the Paragraph 84 policy, you are going to be tens of thousands of pounds out of pocket, potentially with nothing to show for it.
Therefore, selecting the right architecture and planning firm to help you prepare and present your case is key to securing your Paragraph 84 planning permission and will give you the best chance of bringing your vision to fruition.
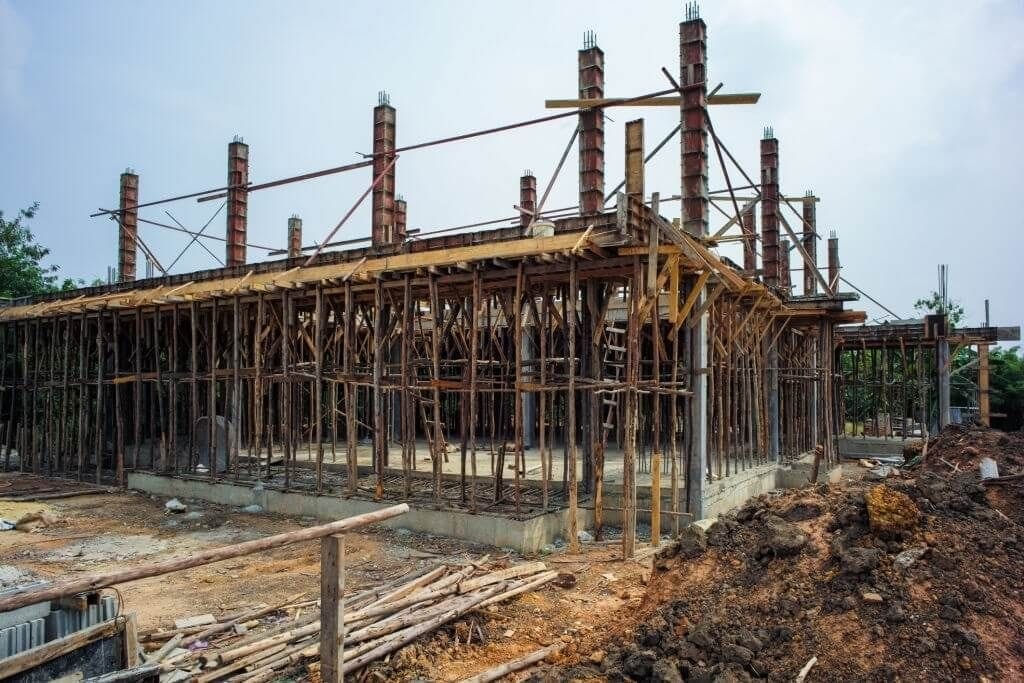
Paragraph 84 of the National Planning Policy Framework emphasises the need to prove the exceptional quality or innovative nature of the new dwelling.
This means you need to incorporate innovative construction methods and sustainability initiatives into the design to create a potential ‘Signature/Grand Design’ scheme to improve the chances of obtaining planning permission.
For this reason, the true cost of building houses to such high standards would start in the region of £4,000 per square metre and depending on the design, it may increase to £8,000 per square metre. With these figures in mind, if you require a 200 sqm living space, then your Paragraph 84 house cost would start from £800,000 to build. Certainly not spare change for most of us.
Interestingly, a relatively high number of Paragraph 84 proposals that managed to overcome all obstacles and obtain planning permission have never actually been built. This is often the result of the owners of the sites wishing to cash in on their newly valuable land, but it also happens because the actual cost to build a house becomes too astronomical to justify.
The finances are out of the way, so let’s move on to our next question - what’s involved when it comes to working with an architect on a project of this high level of detail?

Our first piece of advice is to forget what you think you know about self-build projects. One of the things you need to understand early on is that even though this is your dream, to achieve a successful result, you need to accept there will be shared ownership of the project as it starts to take shape.
You probably have a vision of your dream countryside home, but it’s better to avoid getting your heart set on too many aspects of the design, as your project will inevitably be shaped by external factors out of your control. You will have to make a number of changes to your design throughout this process based on recommendations from external consultants and design review panels.
In short, the design process for these projects is intensive and thorough. You can’t just submit a couple of sketches with a few words of explanation. When exceptional is the baseline for your home, your team needs to be exceptional too.
You will also have to accept that your needs and wants may need to take a backseat – at least partially – to the needs of the rural development area. A Paragraph 84 house design means compromise; it’s not uncommon to end up with a country house that is still a fantastic piece of architectural design, but is nothing like you originally envisaged. Same land, same location, but a different design using professional innovation.
So it all adds up to this: preparing an application for a Paragraph 84 dwelling is a truly collaborative process, which will involve the exchange of ideas and input from a whole host of built environment professionals. Shared ownership of your scheme is the key to success.

Embarking on a project of this standard can be overwhelming, but rest assured, you don’t need to coordinate everything yourself. In most cases, your architect or planner will act as the lead consultant and will coordinate all other specialist consultants required for the project, acting as the conduit between you and these contractors.
It’s their job as the lead consultant to ensure everything progresses smoothly throughout the life of the project, leaving you to worry about the more exciting things.
This leads me to a quick overview of two of the key consultants you’ll inevitably need on board for your project - landscape architects and arboricultural consultants. It’s their role to ensure your landscape design and building design work in harmony with one another.
When working on a Paragraph 84 home, the role of the design’s interaction and consideration with the landscape cannot be underestimated; in fact, it’s something LPA’s will be looking for in your application. This is why landscape architects and arboricultural consultants are so pivotal to the creation of a successful application.
They’ll consider the physical realities of the site, including the land topography, vegetation, and trees, which all need to complement the building design. They will also commission the reports and surveys that will help to enhance your understanding of the ecology, biodiversity, and resources of the site. Though it can be a long process, it’s certainly worthwhile.
Let’s not forget: one of the aims of Paragraph 84 homes is to celebrate the diversity of the English landscape. Therefore, it’s crucial that the architecture takes its design notes from the landscape and its rich defining features.

Significant cuts to local authority budgets mean that many councils no longer employ in-house design teams. This means that sometimes the people making key design decisions are planners who don’t always have the knowledge and experience to make sound judgements about whether a proposal meets or reflects the highest standards in architecture.
Although it’s ultimately up to the final judgement of the local planning authority to establish whether a design meets the standards specified in the policy, we strongly recommend the use of design review panels.
A design review panel is an independent advisory body made up of highly distinguished built environment practitioners. They offer impartial advice and guidance on design issues related to new and emerging development, typically at the conceptual design stage.
In previous cases, the Planning Inspectorate has given great weight to feedback from the design review panel, plus the panel itself will commend you for bringing your proposal forward for review at an early stage.
The report the panel produces will help you prove how the highest standards in architecture have been met within your design, plus, it will also include design recommendations that will increase the likeliness of your application being approved by the local planning authority. This is why early engagement is crucial, as amendments can be made to the design while it is still fluid.
Fees associated with this process vary from council to council, but at the time of writing, a ‘standard review’ from South East Design Review Panel’s services for minor project review with in-person site visit will cost you £4,950 plus VAT, which in my opinion, is an investment worth making.
Paragraph 84 of the National Planning Policy Framework (NPPF) seeks to raise the bar in terms of quality when building in the countryside or on the Green Belt.
While the planning process of your development will be both time-consuming and exacting, it will also be among the most rewarding things you’ll ever do.
As we’ve mentioned, one of the most pivotal keys to achieving success for this highly involved style of project is by working with an accomplished team who know exactly what is involved and understand how to put you in the best position to achieve planning success.
At Urbanist Architecture, we are a multidisciplinary team of architects and planning consultants specialising in Paragraph 84 houses and Green Belt developments and if you’re considering pursuing your own exceptional countryside home, then we’d love to hear from you.
If you’d like to assess the viability of your Paragraph 84 project or discuss any initial questions, don’t hesitate to call us today.
The Green Belt is one of the most contentious and misunderstood pieces of planning policy in England and it’s a topic we at Urbanist Architecture have a lot of experience working with. For this reason, we decided to pool our learnings and pen a book delving deep into the Green Belt from every possible angle.
‘Green Light to Green Belt Developments’ investigates the policy's biggest winners and losers, and explores its connections to climate change and the housing crisis, as well as what the future might hold, particularly now a new Labour government is in power. It also looks at the history of the policy and how it’s managed to endure while other policies have evolved and adapted with the times. Of course, it also identifies the exceptions and circumstances that exist for permitting development in the Green Belt, so you can better your chances of gaining planning permission.
We’ve written this book for anyone seeking a more rounded understanding of one of England's most debated urban planning issues, making it accessible to both industry professionals and the general public.
Whether you are a landowner in the Green Belt wishing to understand the potential for land value uplift or a developer planning to build new homes in the Green Belt, this book is an essential read. Order your copy now.

Robin Callister BA(Hons), Dip.Arch, MA, ARB, RIBA is our Creative Director and Senior Architect, guiding the architectural team with the insight and expertise gained from over 20 years of experience. Every architectural project at our practice is overseen by Robin, ensuring you’re in the safest of hands.
We look forward to learning how we can help you. Simply fill in the form below and someone on our team will respond to you at the earliest opportunity.
The latest news, updates and expert views for ambitious, high-achieving and purpose-driven homeowners and property entrepreneurs.
The latest news, updates and expert views for ambitious, high-achieving and purpose-driven homeowners and property entrepreneurs.
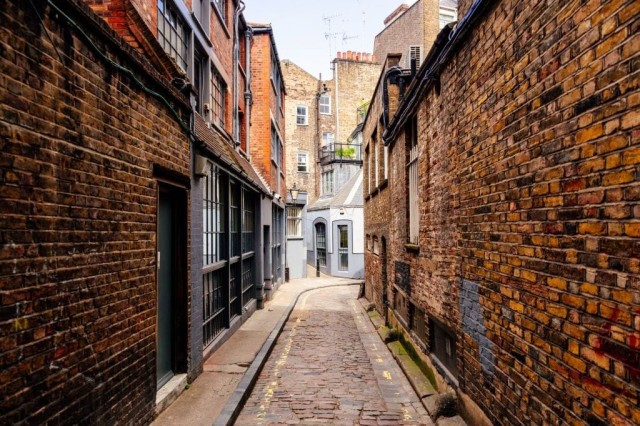

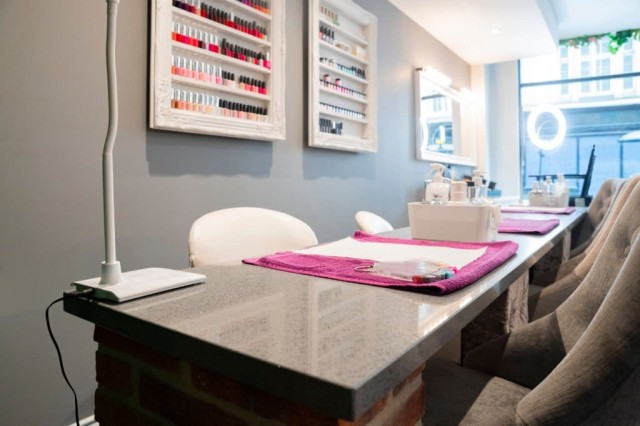
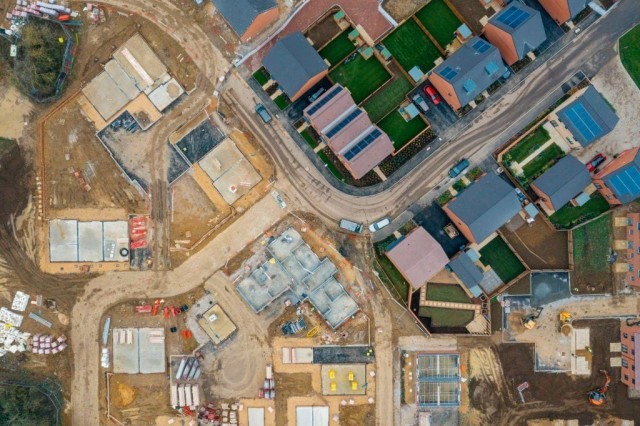
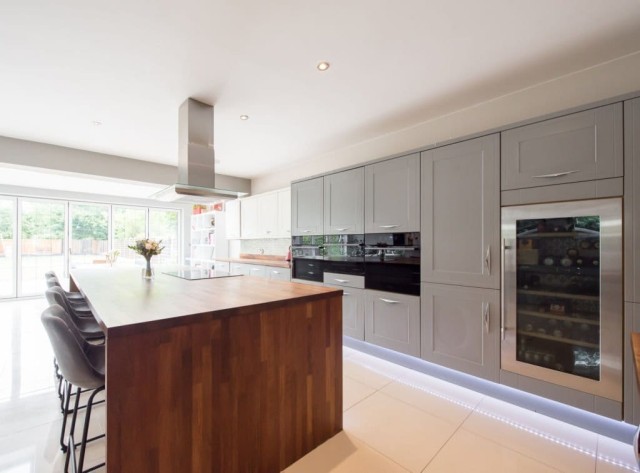

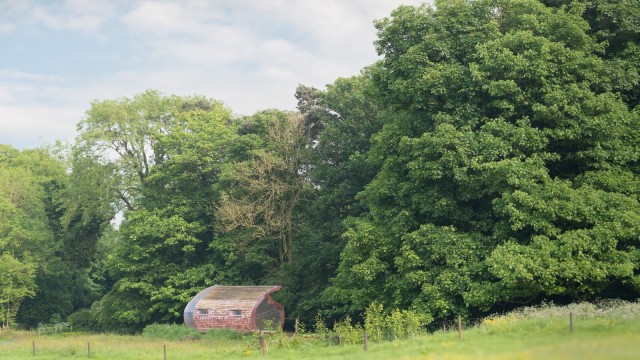
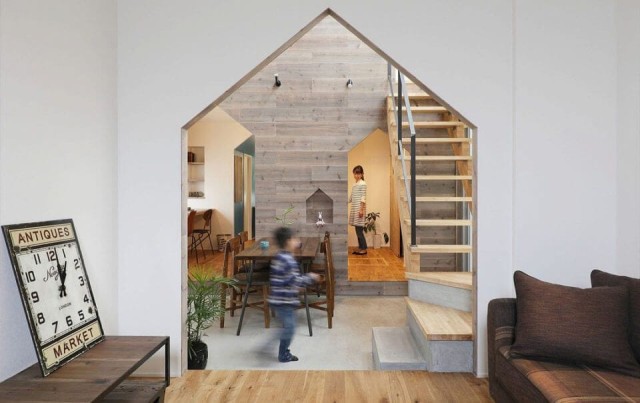

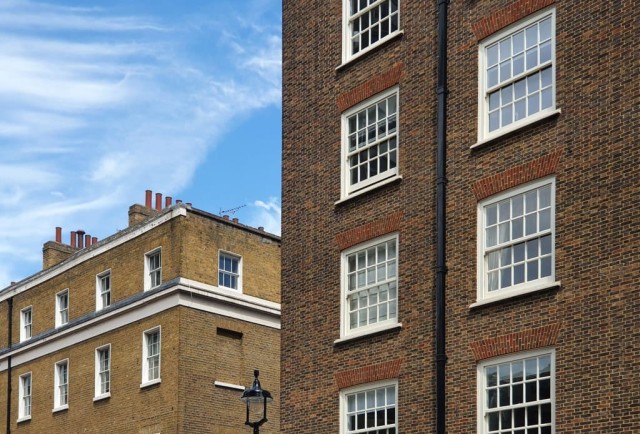
We specialise in crafting creative design and planning strategies to unlock the hidden potential of developments, secure planning permission and deliver imaginative projects on tricky sites
Write us a message