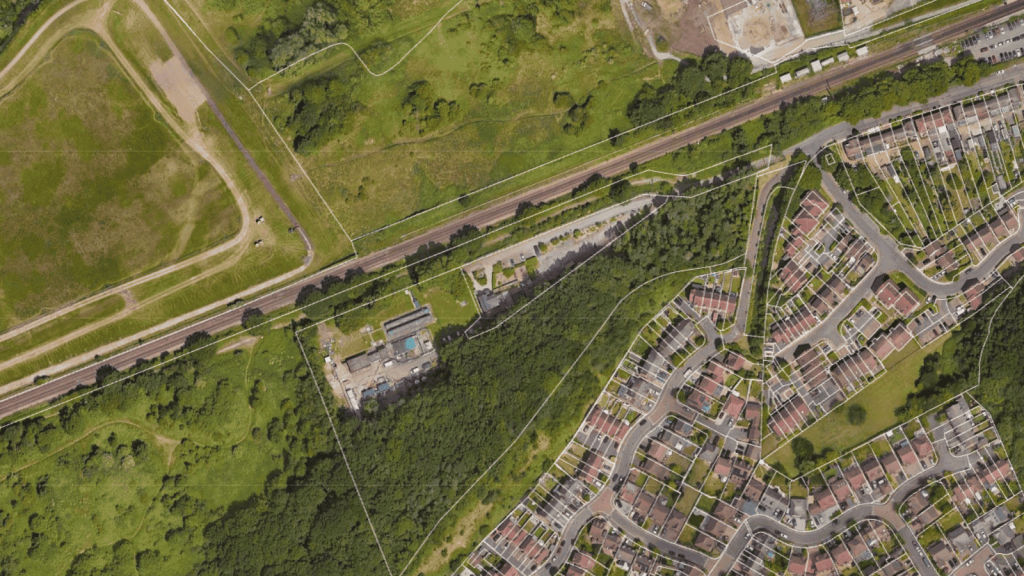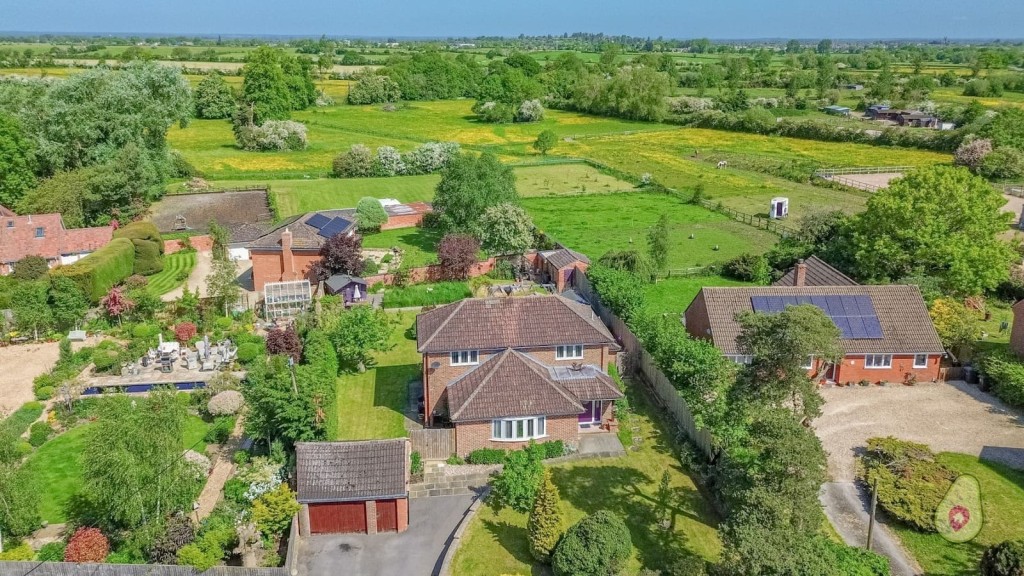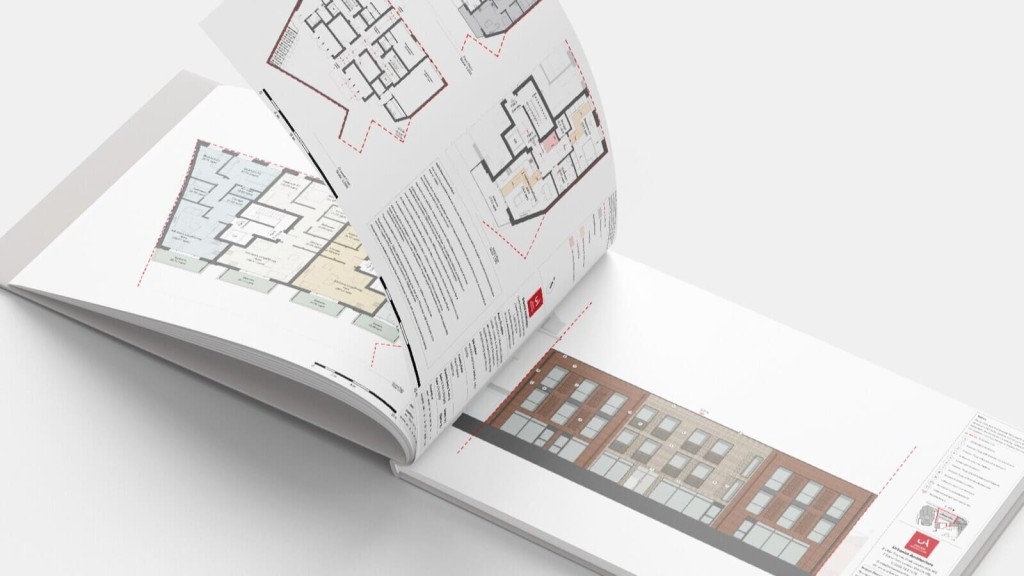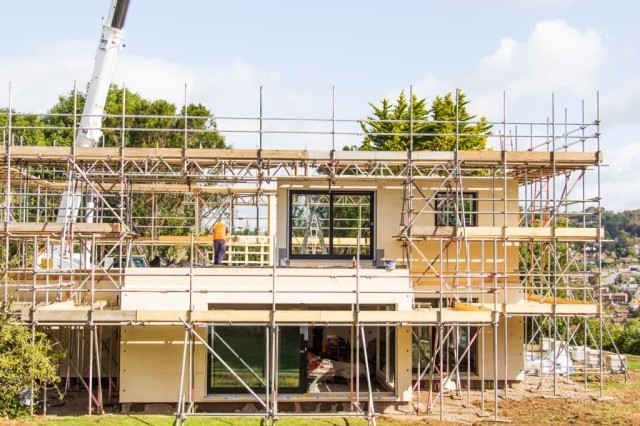Read next
The latest news, updates and expert views for ambitious, high-achieving and purpose-driven homeowners and property entrepreneurs.


Utilising strategic foresight is one of the most crucial steps in successful property development.
In fact, if you’re considering applying anything less than a meticulous approach in planning your project, we’d say there’s almost no point in pursuing a property development endeavour.
OK, I know what you’re thinking: surely, the design and construction phase is more important than planning.
While executing these elements well is, of course, crucial in the delivery of a profitable project, the reality is that if you neglect to conduct thorough due diligence before commencing your project - including completing a feasibility assessment, analysing the marketplace, and calculating ROI - then you’re setting yourself up for failure.
In this article, we'll dive into why ‘just going with your gut’ can lead to trouble down the line, plus, we’ll explore the steps to mastering strategic planning and detailed analysis, so you can turn your development dream into a lucrative reality.
Let’s get started.

As I’m sure someone wise in your life told you when you were young, shortcuts are rarely the answer to achieving high-quality results in life.
In the context of property development, when we try to cheat the system or do things in a half-hearted manner to save time or money, it’s impossible to achieve the top-tier outcomes we’re seeking.
Sure, there might be the odd occasion where an outlier achieves success or yields an incredible profit despite not putting the work in, but trust us; as a team who has worked on countless projects of varying scopes and scales over a number of years, it’s those who are meticulous in their process during the early phases of development who come out on top at the end of the day.
Though it might sound melodramatic, basing property development decisions on guesses rather than solid property development due diligence can have disastrous results.
Imagine this: you come across a promising-looking Green Belt site and are advised by the estate agent that the chances for a residential development are high. You’re confident that this project is going to yield a great profit and so you purchase the plot without doing any due diligence to avoid missing out on the opportunity.
Only once you’ve applied for planning permission do you realise that your development is completely infeasible and that it doesn’t meet any very special circumstances or fit into one of the Green Belt exception categories that allow for development in the Green Belt. Now, you’re stuck with a property you can’t develop and that will likely be hard to sell on.
Of course, this all could have been avoided had you done your due diligence and followed the correct steps in the first instance.
But, what exactly do those correct steps look like?
So glad you asked…

Though on the surface something might appear to be a great development opportunity or a sure-fire way to make some easy money, if we’re basing that assumption on a feeling rather than on fact, we’re essentially setting ourselves up for failure, as illustrated in the example explored above.
To help us take the guesswork out of the process and to make sure our decisions are based on truth rather than wishful thinking, the first and most crucial step is to complete a feasibility study.
There are two types of feasibility studies in the context of property development: an architectural feasibility study and a planning feasibility report (also known as a planning appraisal). As you might have guessed, both are designed to establish how feasible your potential project is and to identify any hurdles that could stand in your way.
Put simply, an architectural feasibility study will assess whether or not your development is possible from an architectural point of view. While you might have grand plans, an architect will be able to bring those big ideas in line with reality and ensure that what you’re envisioning meets certain requirements and standards and that it’s structurally possible.
The other great benefit of an architectural feasibility study is it’ll provide an indication of whether or not your project is financially viable. Imagine you’ve calculated that to turn a profit you need to build ten two-bedroom flats, but your architect tells you that given the parameters of the site, only seven will be possible. You may quickly learn your project is not worth your time.
So that’s an architectural feasibility study, but what exactly is a planning feasibility report?
Predictably, a planning feasibility report is much more concerned with assessing whether or not the proposed project will be approved by your local planning authority (LPA).
The process will see your planning consultant measure your proposal against applicable planning policies, examine the planning history of the site, and identify any precedents of development either on the site or nearby which could help justify your proposal.
On the flip side of that, the planning feasibility report will also identify any challenges and planning risks associated with your site so that you can mitigate those risks accordingly in your design.
Ultimately, your planning appraisal will provide a holistic view of your project’s realities, including potential issues, the likelihood of it gaining approval, and alternative options should your proposal be unfeasible in its current form.
Though we’ve been addressing these reports as though they are separate, at Urbanist Architecture we fuse both studies into one - we call them feasibility assessments and planning appraisals - with our planning and architecture teams working in tandem to establish what will and won’t work, from all angles.
If you’re not working with a multidisciplinary team like ours who have both architects and planners in-house, then you might hire separate firms to get each assessment done, or you may choose to rely solely on your architect or planner’s recommendations. Naturally, this won’t be as thorough a route as getting both assessments done.
All in all, feasibility studies and planning appraisals - though not necessary from a legal standpoint - are an important process that take the guesswork out of the early stages of your project and will serve to either fill you with confidence knowing your development is on the right track, or they will safeguard you from wasting the time, money, and emotion of pursuing a project that might not be achievable from either an architectural or planning perspective.
They’re a relatively inexpensive endeavour in the context of an entire construction project (they generally range from £1,000 to £10,000) and in our opinion, are a truly valuable investment.
A large part of the feasibility assessment and planning appraisal process also includes assessing your project’s development potential, which is influenced most heavily by three factors: location, market demand, and planning rules.
Let’s take a closer look:
Market demand
Before you commit to a site or development plan, it’s important to fully understand the market you’re thinking of entering (instead of just guessing) to establish if there will actually be a demand for your project.
Questions you might ask to establish a project’s development potential include:
Using this information, you’ll be able to see whether your project is worthwhile in the area you’re looking at and in the form you’re considering and you’ll also be able to mould your development to the area to better attract potential buyers or renters.
In terms of conducting this research and finding this data, some great ideas include chatting with local brokers, utilising online databases, and combing through industry reports; all handy tools which should help you form a clear picture of the neighbourhood you’re thinking of investing in.
Location
Nailing your location is a crucial part of property development and there are a few reasons why.
As touched on above, it’s important to consider the demographic of the location you choose, and whether or not there will be demand for your development in that area. For example, if you’re building high-end flats in a student town, you may find it difficult to find tenants who can afford your rent.
The second and most obvious point is that the more premium your development’s location, the higher your project’s worth will be. Consider the location's connection to transport and community infrastructure - if it’s too far out or poorly connected, it’s unlikely people will want to live there. By contrast, if it’s too close to the action and is likely to be noisy and chaotic, that could be just as undesirable as living out in the sticks.
Another location-related factor that can sometimes trip people up is if their proposed development is located in a conservation area where certain rules and regulations apply, or worse, if it’s on a piece of Green Belt designated land, which as you likely know, is an extremely difficult place in which to gain planning permission.
Planning rules
Lastly, it’s worth reviewing the planning rules that apply in your local planning authority to assess the development potential of your project.
While town planning in England follows the requirements laid out in the National Planning Policy Framework (NPPF), every local council ultimately has the authority to decide what can and cannot be built in their neighbourhoods, so it’s important you review your LPA’s rules, regulations, and precedents which will help you figure out if what you’re planning is feasible.
Our next point discusses the world of planning in depth, so let’s jump right in.

Planning permission is an essential part of the English planning system and refers to the permission local planning authorities grant (or refuse) for development proposals in their area.
It’s not something that can be obtained without effort and research, so it’s crucial you do your due diligence and ensure that all bases are covered when it comes to nailing your planning application.
Ultimately, planning permission exists for the following reasons:
While all LPAs follow the guidelines set out in the NPPF and are guided by material planning considerations, every authority has the power to decide what will and won't be built within their areas.
So, how do we actually go about obtaining planning permission?
In a nutshell, it comes down to justifying your proposal to the council, and demonstrating how its design will not only be in line with local requirements but how it will positively contribute to the community. As you’d expect, this is a highly-involved process and guessing is not going to cut it.
At Urbanist Architecture we have a six-step system for securing planning permission, and given our 97% success rate in achieving planning permission, we’d say it’s pretty effective. You can read the strategy in depth at our dedicated blog post, but for now, here’s the top line:
If you adopt the approach above and work with an experienced team on your planning application, you're putting yourself in the best possible position to achieve planning permission success.
Sounds too hard and you just want to go ahead with your project?
Be very careful - if you’re found to be completing works that require permission without obtaining any (or if you fail to discharge one of the planning conditions of your approved scheme), you could be handed an enforcement notice that will not only include a substantial fine but may demand you return the property to its former state. This could result in a huge financial loss (not to mention an emotional one), so we always advise doing things by the book.

In the pursuit of profitable property development, the importance of having a good team cannot be underestimated. While developers will often have some understanding of certain elements of the construction process, realistically, assembling a team of experts is the only way to eliminate guesswork and instead approach your project with confidence.
With this in mind, let’s take a look at some of the key players you should have on your side who prioritise experience, data, and research over unsupported speculation.
Architects are an essential piece of the development puzzle and will bring your design vision to life in a way that meets both your budget and goals, while paying careful attention to the parameters of your site and what can and cannot be achieved within it. They’ll help shape your development dreams into what is actually doable and they’ll identify ways you can maximise your design.
Planning consultants are crucial players in the world of property development and are responsible for ensuring your proposed development is up to par with all relevant building regulations, legislation, and planning policies. Experienced planning consultants will help you make sense of the English planning system’s complexity and as mentioned earlier, they’ll take care of your planning appraisal which will provide insight as to how feasible your project is.
Getting a quantity surveyor on board in the early stages of your project is the best way to estimate what your development is likely to cost and to ensure it sticks to budget throughout the life of your project. They’ll act as the financial guardians of your development and will keep things on the right financial track.
While your quantity surveyor will keep an eye on the finances of the project as it progresses, a financial analyst will help you establish the health of your own financial position before you get started. They’ll look over all the financial aspects involved with your development in the early days and will provide insights as to your projected rental yields, what the market is doing from a finance perspective, what the tax implications will look like, and so on. They’ll ensure you’re not biting off more than you can chew in a financial sense and will ultimately help you avoid making a bad investment or prevent you from going ahead with a project you can’t afford.
Getting a legal expert on board - particularly if your development is substantial - is an important part of doing your due diligence. They can help you draw up any required agreements like funding, construction, or joint venture agreements; they can write legally binding leases, warranties, and guarantees and they can draft any required contracts. Ultimately, a legal expert will be able to pinpoint exactly what parameters you need to put in place should anything go awry when it comes to your development.

Hopefully, we’ve made it clear as crystal throughout this piece; going into your property development project without doing your due diligence is a recipe for disaster.
Mitigating risk by adopting a thorough, research-based approach really is a non-negotiable in 2024 and if we’re not going to take the time to make informed decisions, we believe there’s really no point in making them at all.
Just some of the dangers of skipping this vital step and guessing instead of guaranteeing include:
At Urbanist Architecture, almost all of our projects start with an in-depth property development due diligence process. We firmly believe that this approach helps our clients achieve the best possible results and steers their projects in the right direction.
With this in mind, if you'd like to discuss your development project with our experienced and friendly team, we'd love to hear from you. We are dedicated to providing the guidance and support necessary to ensure your project's success, starting with a comprehensive due diligence assessment.

Robin Callister BA(Hons), Dip.Arch, MA, ARB, RIBA is our Creative Director and Senior Architect, guiding the architectural team with the insight and expertise gained from over 20 years of experience. Every architectural project at our practice is overseen by Robin, ensuring you’re in the safest of hands.
We look forward to learning how we can help you. Simply fill in the form below and someone on our team will respond to you at the earliest opportunity.
The latest news, updates and expert views for ambitious, high-achieving and purpose-driven homeowners and property entrepreneurs.
The latest news, updates and expert views for ambitious, high-achieving and purpose-driven homeowners and property entrepreneurs.










We specialise in crafting creative design and planning strategies to unlock the hidden potential of developments, secure planning permission and deliver imaginative projects on tricky sites
Write us a message