Read next
The latest news, updates and expert views for ambitious, high-achieving and purpose-driven homeowners and property entrepreneurs.

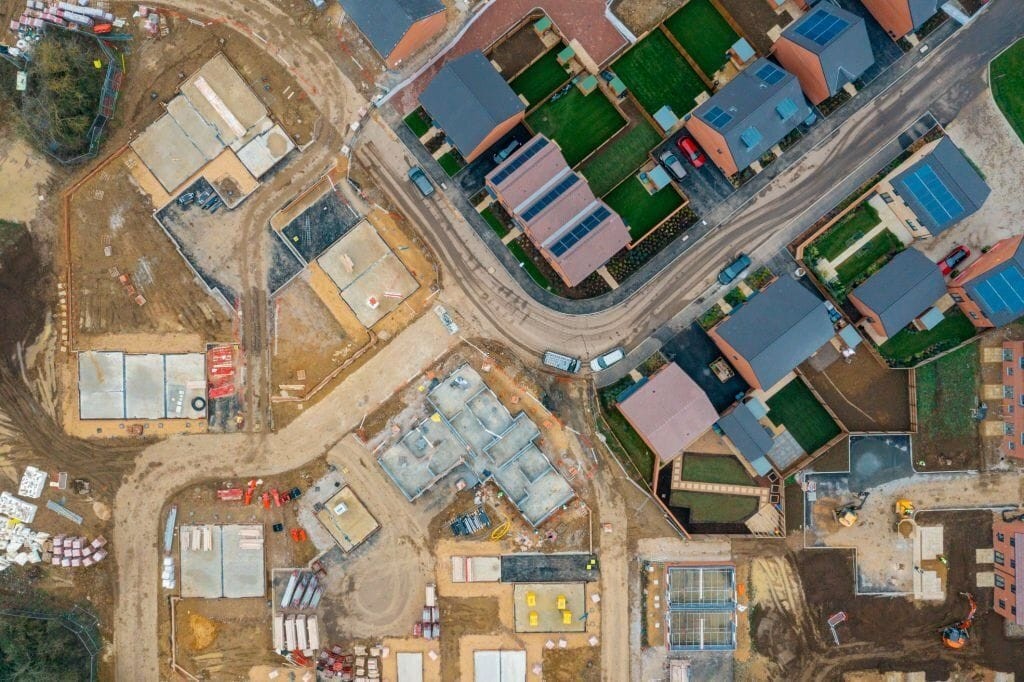
Many people dream of building their own home - a place tailored exactly to their needs, built on their own land, and potentially saving money in the process, especially if they’re willing to get hands-on. But no matter how modest or ambitious your plans may be, one thing stands in your way: planning permission.
Whether you’re hoping to build a family home from scratch, make use of a long back garden, or develop agricultural or brownfield land, your project can’t move forward without it. And in some cases, gaining planning permission on unused land could significantly boost your finances - particularly if the site has potential for multiple homes or even a small apartment block.
Planning permission is what transforms a piece of land into a viable building plot. While the process can be daunting, understanding what your local planning authority is likely to support gives you a much better shot at success.

Planning permission is the agreement of your local authority to allow you to develop land with a building project or a change of use. Your local authority closely monitors all developments to ensure that any building project conforms to its standards and vision for the area. There is a National Planning Policy Framework (NPPF) that provides guidelines to all local authorities, and they craft their own policies based on those guidelines.
You usually need planning permission if you are creating a new home, whether you are building it from scratch or if you are extending an existing building or subdividing it in order to make new places to live.
The type of planning permission you require will depend upon the type of building project you wish to undertake. For example, you don’t need planning permission for all home improvements but it is important to understand the procedure so that when you submit your application you give your plans the best chance of getting off the ground.
As we said, generally you need full planning permission to create new homes, although there are exceptions, such as some shop or office-to-residential conversions. Otherwise, though, you will need planning permission for any new dwelling whether it is a self-contained annexe for family use or a whole new block of flats as a business enterprise.

Planning application fees have recently been updated, with new rates taking effect from 1 April 2025. Here's a breakdown of the latest changes:
Additionally, the government introduced an annual adjustment of planning fees based on the Consumer Prices Index (CPI), capped at 10%, starting from 1 April 2025. This means fees will rise annually in line with inflation, up to a maximum of 10%.
Further, the recently published Planning and Infrastructure Bill (March 2025) could see local authorities granted the power to set their own local fees, at a maximum but not exceeding cost recovery levels. The aim is to give local councils greater control over their resources by allowing planning application fees to better reflect the actual cost of processing. The Bill’s provisions on fee-setting will require secondary legislation before they come into effect, so keep an eye on our blog for updates on how the local fee structures will take shape.
It’s important to remember that the fee you pay to the council for reviewing your application is only the tip of the iceberg when it comes to costs - you will also need to pay a service charge for the planning portal (plus VAT) and you’ll need to pay for your architect and town planner (if using them). Plus, because the ‘free-go’ for revised planning applications was removed towards the end of 2023, you will now be required to pay the full fee for any new planning applications, regardless of whether they are revisions submitted within 12 months of a previous application.
These days, almost all applications are made online using the official Planning Portal. However, along with filling in the application form, you will always read to provide planning drawings showing what’s there at the moment and what you are hoping to replace it with. You will also need a location plan - basically a map with an outline showing where your site is. Beyond that, for anything beyond changes to an existing building (and sometimes even then), you are likely to need to provide specialist reports - e.g., tree surveys.
To make sure that your building project has the best chance of getting planning permission, it is crucial to understand the regulations and the local requirements that apply to your particular circumstances.
So let us help you make sense of the red tape with our quick guide to obtaining planning permission.
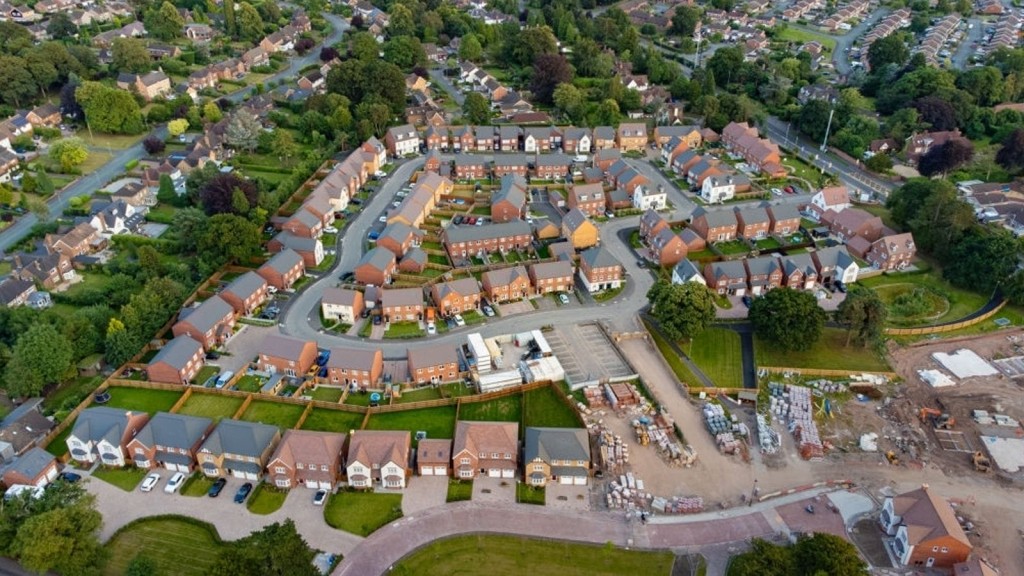
Backland development is a term used to describe land that is not visible from public areas such as the road and is carried out in already developed areas. This process is also known as urban infilling and it sometimes refers to building on a garden plot.
A backland development may be carried out by an individual householder looking to capitalise on his or her own land. Sometimes the homeowners will get together to develop an area themselves or alternatively be approached by a builder looking to develop and will pay highly for your piece of back garden.
Many people in the UK have been considering developing their back garden land for their own gain, either for a single family house or for a block of new flats. Doing this has gone in and out of favour with politicians over the years - opponents call it “garden grabbing” and claim this kind of urban infilling has a negative impact on the local environment.
However, it doesn’t have to be that way and with the huge need for new homes in the UK, backland development can be a good way to increase housing stock in already developed urban areas.
If you are thinking about your own backland development such as building in the grounds of your own property, you need to ask the following questions.
In some cases, you can agree to replace the natural environment so that it works in harmony with your new development. For example, if trees need to be felled, planting (the right kind of) new trees may be enough to keep your neighbours and the planning department onside.
If you have enough space on your plot to build, using clever design for your new dwellings will minimise the local impact. However, the type of construction that is likely to be approved by your local planning department will depend upon their own policies.
Some local authorities favour an architectural style that is in keeping with the existing local area. Others will prefer that a new development provides a clear contrast that respects the local character by not doing a bad imitation of it.
To find out which approach is most likely to receive planning permission, it is worth looking into the planning history of your local area. That way you can gauge which type of property is most likely to get the green light on planning applications.
It is very important to consider your new development very carefully at the planning stage. However many small housing schemes have been created from back garden development plots and in areas where long gardens are the norm, this can be a very effective solution.
Even if your own plans only extend to building just one dwelling in a corner or the end of your garden, it is worth doing because if it is carried out properly, the new home can be created with the minimum impact.
The crucial thing to remember is that your local planning department and your neighbours are not necessarily your enemies. If you can create a new home with the minimum disruption and the maximum smart building practices, most people will support it. The problems are most likely to arise if you attempt to cram too many homes into too small a space, negatively impacting the local environment.
Your first step should be to consult with a professional architectural firm with experience in backland developments who can advise you on the best way to go about converting your garden building plot into a viable housing development.
If you can allay everyone’s fears by showing them the plans for a sympathetic development that fits in with the local environment your planning application is likely to be approved without too much hassle or delay.
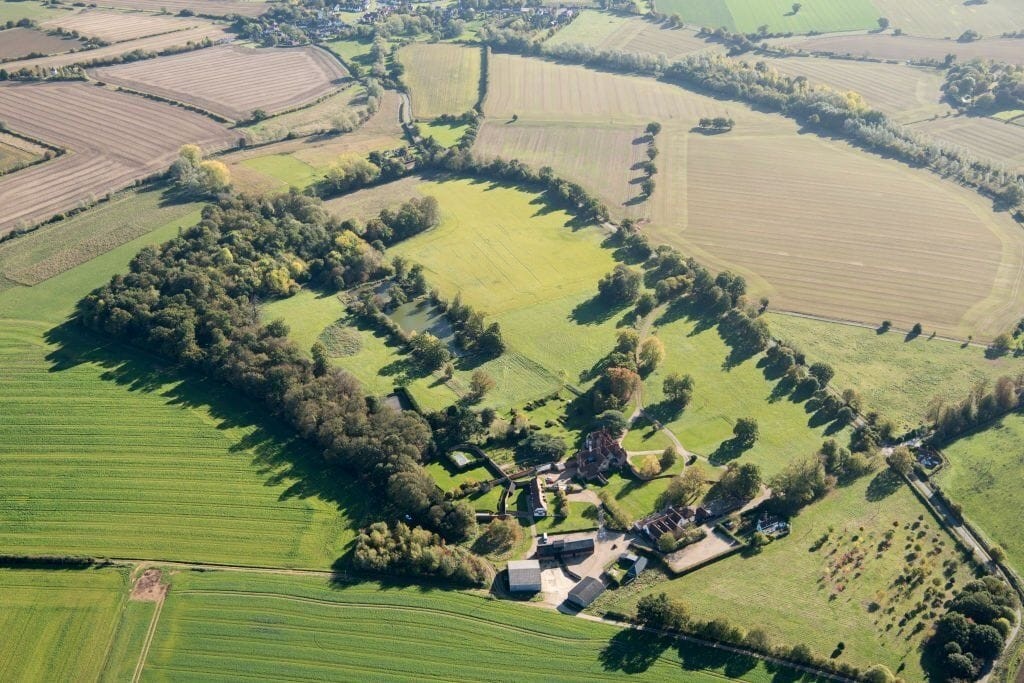
Building on Green Belt land is a very emotive subject in the UK. Most people are concerned about the erosion of the British countryside and the need for nature and wildlife to thrive. However, this doesn’t mean that your building plans will necessarily be ruled out if you do want to build on Green Belt land.
There are Green Belt exceptions and very special circumstances that do make some development possible whether you wish to build your dream house in the country or provide a local housing development in the area.
Green belts are designated zones around major cities, towns and urban settlements and their purpose is to prevent urban sprawl. Not all green belt areas are beautiful open spaces, although some are. In general, the Green Belt is primarily there to put a limit on any further development.
It’s worth knowing that this can overlap with other, more specific protections on land based - unlike the Green Belt - on what it is rather than where it is. These can include:
These types of Green Belt sites can make obtaining planning permission tricky but there is Green Belt planning know-how that can help make it possible too.
First up, some designated Green Belt land has already been developed and unlike the beautiful meadows brimming with nature and wildlife that we may imagine from the term “green belt”, it often includes areas that are already built up.
With a Green Belt site that is classed as previously developed land, there are still building restrictions but if you can successfully argue that your new buildings will have no more impact on the Green Belt than what was there before, you’ve got a decent chance of getting planning permission.
A crucial thing to know here is that agricultural buildings do not count as previously developed land. There is, however, a permitted development right to turn barns and stables into homes. You can use it in the Green Belt as long as this isn’t one of those cases where there’s another protection in play, such as this being also in an AONB.
Infill developments on Green Belt land may also be successful. This scenario is where there is a gap in existing properties already present in a village, so fitting in another development in between these is not going to have much impact on the surrounding area. Planning permission of course rests with the local council but it can be a successful way of building in Green Belt areas.
Providing affordable housing in a Green Belt area can also be a good way to obtain successful planning permission. The lack of affordable housing in rural areas is a matter of deep concern to both the government and local authorities so if your plans fit in with the local plan for housing in the area, you may find that your application is successful because it fulfils a need for more housing.
Sometimes planning permission will be granted for exceptional properties that will enhance the appearance of the local area. Known as Paragraph 84 houses because of the specific policy in the National Planning Policy Framework (NPPF) that makes them possible, these types of property must be so outstanding in their design that they enhance the local area so that any damage to the Green Belt is offset by the beauty of the building and (usually) unusually sustainable design.
So if you dream of living in the heart of the country and have the budget to build a stunning environmentally sound home with the minimum impact, this can be a good way of obtaining planning permission.
The bottom line is that not all Green Belt land is as beautiful as it sounds. Instead, the Green Belt includes everything from rolling fields to scrapyards and pretty much everything in between, some of it of very low environmental or practical value.
If you are planning to build in the Green Belt, working with architects who understand the local requirements and can provide sympathetic and exceptional building plans to suit the area, will help you realise your ambitions.
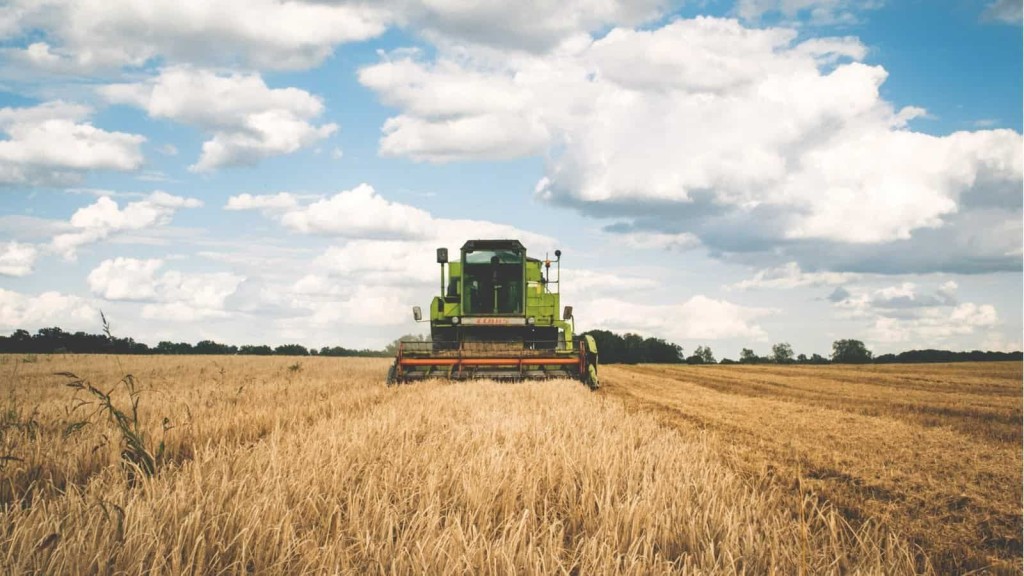
Many people see agricultural land as being just the same as Green Belt land. After all, a scenic view of farmland with crop fields and animal grazing can look as picturesque as a natural forest and many of us just view it all equally as “the countryside”.
The truth is that agricultural land has a purpose and that is to produce food and other products - but with farming on the decline in the UK, some of this land is no longer operational. Contrast that with our evergrowing (and never met) demand for housing. So converting agricultural land to residential land can be a profitable use for land that otherwise has little use or value.
The price of agricultural land without planning permission is extremely low - it can be up to 50 times cheaper than a comparable plot with planning permission. To many people, this leads to a simple and dangerous conclusion: all you need to do is buy agricultural land on the cheap, get planning permission, and your fortune is made.
This is effectively a high-risk, high-reward gamble and you need to understand what the odds are before you get involved. Many people have been stung when it transpires that the only thing the council wants to see on that grazing land is cows. And beware – there are plenty of scams out there based on the development of agricultural land.
It is not easy to get planning permission for building on agricultural land but there are agricultural planning strategies that can help. So whether you are a farmer or landowner yourself or you are a property developer or investor, the good news is that it can sometimes be done, but don’t expect it to be easy.
Your first step should be to research local policies on housing because you may find that the local council has a policy to address the housing shortage in the area and will indicate the sites where development is likely to be approved. If your land lies on the edge of a town, for example, it has a far stronger chance of obtaining planning permission for a housing development than an area far away from shops and services.
All local councils are meant to regularly review their local plans and earmark land for further housing development. Part of this process is a call for sites aimed at stimulating landowners and developers to submit sites, which can include agricultural land for change of use to housing developments. If you already own the land it makes sense to get your land ready in advance by working with an architect who specialises in agricultural property development and who understands the local planning regulations and trends.
What happens next is that the council will run through several stages of assessing all the sites submitted to work out which ones could be the most useful while causing little or no harm to the environment, the economy or people.
Eventually (and this process will take years rather than months), the most suitable sites will be included in a draft document as part of the local plan review and the local population will be invited to give their views on which sites work best.
For those sites that do make it all the way through the process, though, everything changes. Your field will have gone from being somewhere where no residential development is allowed to a place where the council will be counting on you to get a developer to build homes so that they can meet their housing targets.
For the winners, building on agricultural land can be extremely profitable. The best way to put yourself in the game with at least some chance of coming out on top is to work with a specialised planning consultant who understands the local circumstances and who can guide you through the system.
There are other routes to getting planning permission to build a house or a small number of homes on agricultural land. The main one is an exception in the rules for rural workers’ housing. The government knows that some people will have to live on a farm, either temporarily or full-time, usually to care for livestock (but there are other acceptable reasons).
Usually, this starts off with permission for temporary accommodation and then - once you have clearly established that your need to be there is genuine and is part of an economically viable farm or other rural business - you apply for permission for a permanent home.
It’s important to understand, though, that most councils have tough rules for this and will want good proof that both there is no alternative to you living on the farm (or in woodland for forestry) and that it is for a real business that will last.
Finally, some people attempt to use the four and 10-year rule to get around the restrictive nature of rural planning. This is a very risky strategy because if it is discovered that you are living without permission on agricultural land, you face eviction and having to pay to tear down anything you’ve built, plus potentially legal action.
*A note on certificates of lawfulness and enforcement: the four-year rule was replaced by a ten-year rule on 25th April 2024. This means that moving forward, any works completed without the required planning permission will need to demonstrate ten years of continuous use rather than four - a far more arduous task.
However, there are some transitional provisions and if your project was “substantially completed” before the 25th of April 2024, the new time limit may not apply to you. The definition of “substantially completed” is vague and will likely be further clarified and defined over the next few years through consequential appeals and court interpretations.
In the meantime, the Royal Town Planning Institute (RTPI) has offered the following transitional guidance in its Enforcement Handbook: “Substantial completion is not always clear and is a matter of fact and degree. A building is complete when it is complete for the purposes for which it was intended.”
Additionally, the RTPI makes a note that when buildings are built in stages, the clock can be restarted if lawfulness of a previous stage has not been accrued and demonstrated. This will similarly likely be tested through the legal system over the coming years.
If you have any questions, please get in touch with our team.

The idea of building on brownfield land is very much in the media at the moment because it sounds like the perfect solution to the housing crisis. After all, backland development, building on the green belt or on agricultural land sound as if they could be damaging to our environment whereas filling up unused ugly brown space seems like a great way to transform and create something beautiful in its place.
So whether you are looking to build your new home or you are a property investor, could building on brownfield land be the perfect solution?
Brownfield land is hard to define. It is not necessarily a disused factory or piece of wasteland - although one dictionary definition describes it as “an area of previous industry where new buildings can be built”, this is not the one used in the National Planning Policy Framework (NPPF).
Instead, the NPPF refers readers to its definition of previously developed land, which covers most places that are built up in any way. So beware: when a politician talks blithely about building on brownfield land, they might mean a crumbling dock site, but they could also mean your home!
Places that are explicitly excluded from the definition are parks, allotments, residential gardens in built-up areas and - interestingly - anywhere where the remains of a fixture or a permanent structure have been disused for so long that they have blended into the local landscape.
The important message is that the government welcomes brownfield development and is looking to invest £400 million into using brownfield land more productively.
To help this along, the National Housing Federation has produced a comprehensive map that shows all the brownfield sites in the UK, providing information gathered from all the local authorities' land registries. So if you are considering investing in property development, this valuable resource should be the first step in your research.
Many people believe that obtaining planning permission for developing brownfield will be a formality because of the brownfield sites planning policy. It’s true that the first question any planning application has to ask - broadly, “Is it OK to build here?” is often easily answered with previously developed sites. But there are often major challenges to overcome.
As with all planning applications you need to consider basic points such as road access to the site, parking spaces, neighbours and the ecological impact. Yes, that’s right: just because a site is listed as brownfield doesn’t mean that it doesn’t have some natural value for wildlife and rare insects and birds who may have made the area their home.
In addition, it is important to consider the heritage of the site. If it is in an area of local interest you may need to work around local landmarks in order to preserve local history.
If your brownfield site is in an area still being used for industry or some other kind of employment, it may not be suitable for residential use because of a lack of infrastructure plus the concerns around air quality and noise.
In addition, an old factory or workshop may have industrial contaminants such as asbestos, lead or other chemicals that will need to be removed before any building can commence. The good news about this is that new technologies and methods for doing this are improving, but these protocols will certainly add to your costs.
In addition, some brownfield sites, especially large areas on the edge of towns are likely to be targeted as areas for mass development. So if you are an individual or a small company you are unlikely to be considered as a contender for building a settlement of hundreds of new houses.
That said brownfield land is not all equal. For example, a small industrial estate in a rural area may be the perfect location for a small housing development or the site of your dream home. And any industrial buildings in places of national beauty or the National Parks may be converted to housing if your plans fulfil local criteria.
As with all planning applications, approval rests with the local authority but in many cases, these types of applications can be far easier to get through than an application to build on the Green Belt. (And brownfield land in the Green Belt, is, as we said before, sometimes tricky.)
To obtain planning permission for developing brownfield land it is crucially important to get the right professional advice from experts who fully understand these types of development in the local area.
The development of brownfield sites often requires creative thinking and innovative design that can work with existing landmarks, nature and the often odd-sized plots created by a previously industrial framework.
It can be a tall order to provide a suitable plan that fully adheres to sustainability and will improve the local area, as well as provide some much-needed housing. However one of the best advantages of building on a brownfield site is that if you choose your site and your architect team carefully, your planning permission has a great chance of being approved.

Urbanist Architecture is a London-based RIBA chartered architecture and planning practice with offices in Greenwich and Belgravia. With a dedicated focus on proven design and planning strategies, and expertise in residential extensions, conversions and new build homes, we help homeowners to create somewhere they enjoy living in and landowners and developers achieve ROI-focused results.
If you would like us to help you build something on your piece of land, please don’t hesitate to get in touch.

Robin Callister BA(Hons), Dip.Arch, MA, ARB, RIBA is our Creative Director and Senior Architect, guiding the architectural team with the insight and expertise gained from over 20 years of experience. Every architectural project at our practice is overseen by Robin, ensuring you’re in the safest of hands.
We look forward to learning how we can help you. Simply fill in the form below and someone on our team will respond to you at the earliest opportunity.
The latest news, updates and expert views for ambitious, high-achieving and purpose-driven homeowners and property entrepreneurs.
The latest news, updates and expert views for ambitious, high-achieving and purpose-driven homeowners and property entrepreneurs.


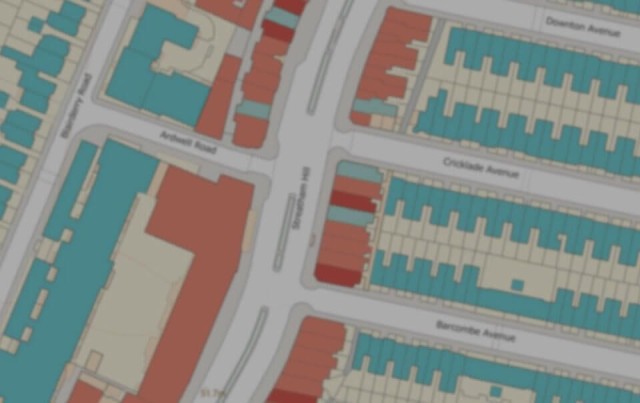
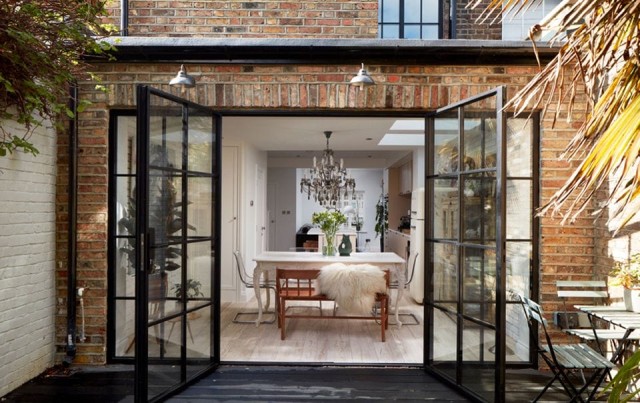
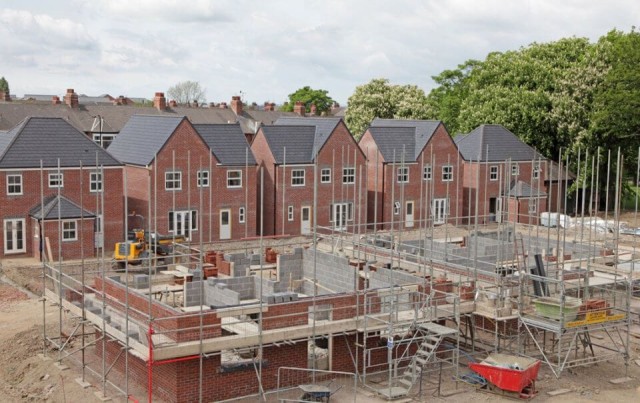
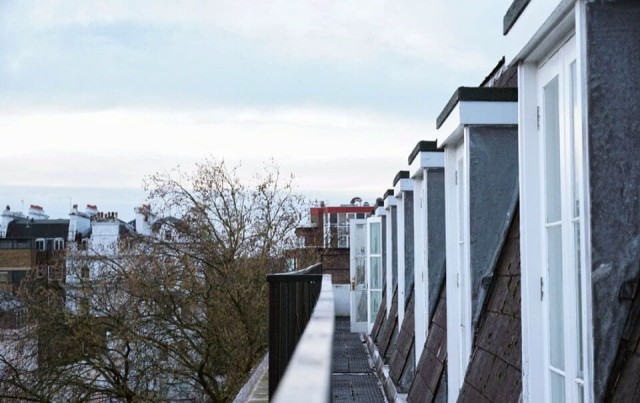
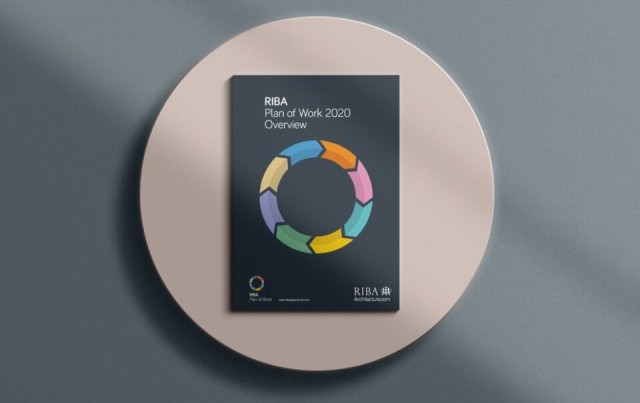
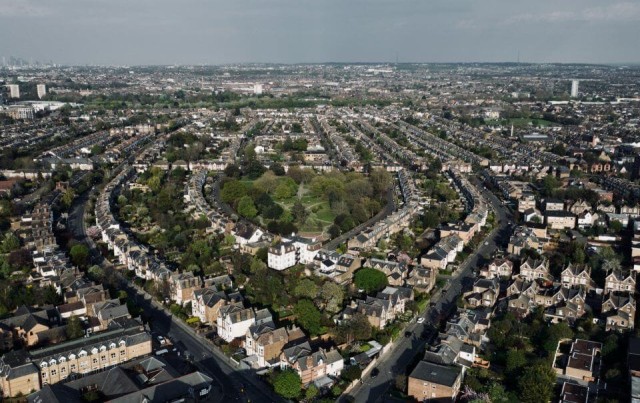
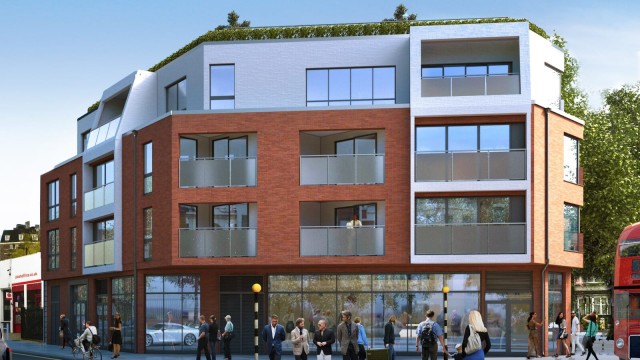
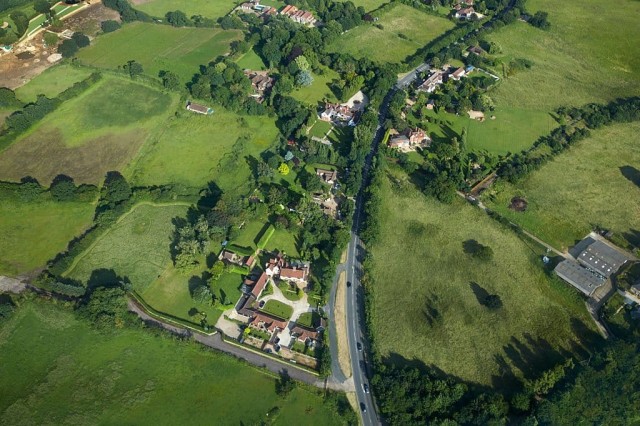
We specialise in crafting creative design and planning strategies to unlock the hidden potential of developments, secure planning permission and deliver imaginative projects on tricky sites
Write us a message