Read next
The latest news, updates and expert views for ambitious, high-achieving and purpose-driven homeowners and property entrepreneurs.

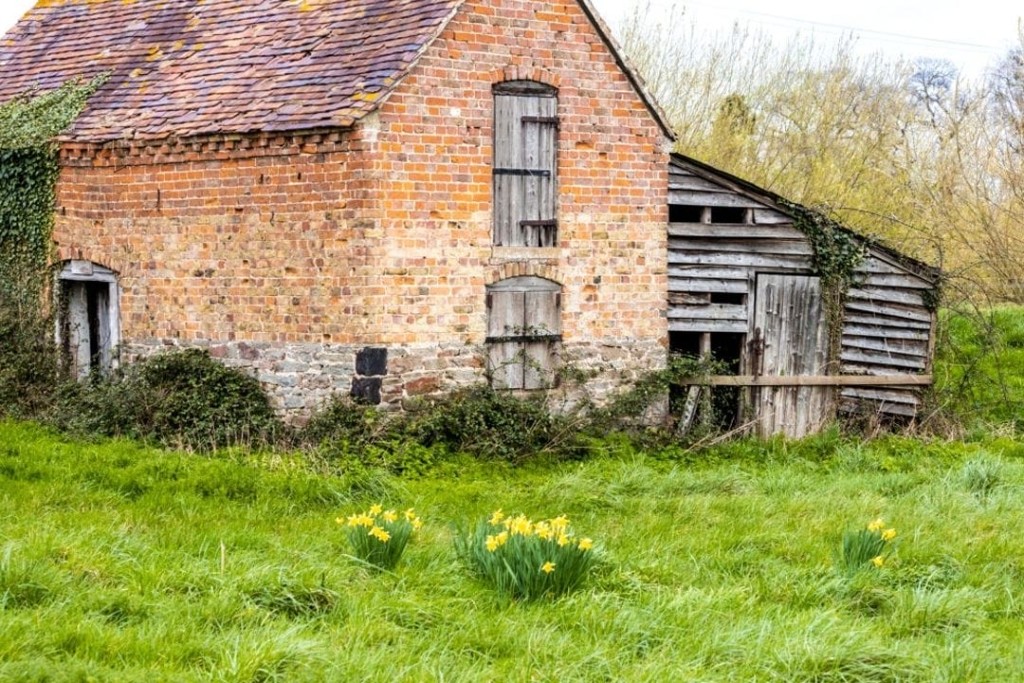
Do you have a barn you’d like to convert into one or more residential dwellings?
Thanks to recent changes to permitted development rights, you might be in luck.
In this article, we’ll explain the basic principles of Class Q permitted development rights, with a keen focus on the updates that came into effect on the 21st of May 2024.
Plus, we’ll take you step-by-step through the extensive criteria that your barn will have to meet to qualify for conversion under these rights.
By the end of this blog, you’ll know how to take full advantage of all of the options available to you to convert your agricultural building into an extraordinary and architecturally outstanding dwelling.
Now let’s get to it...
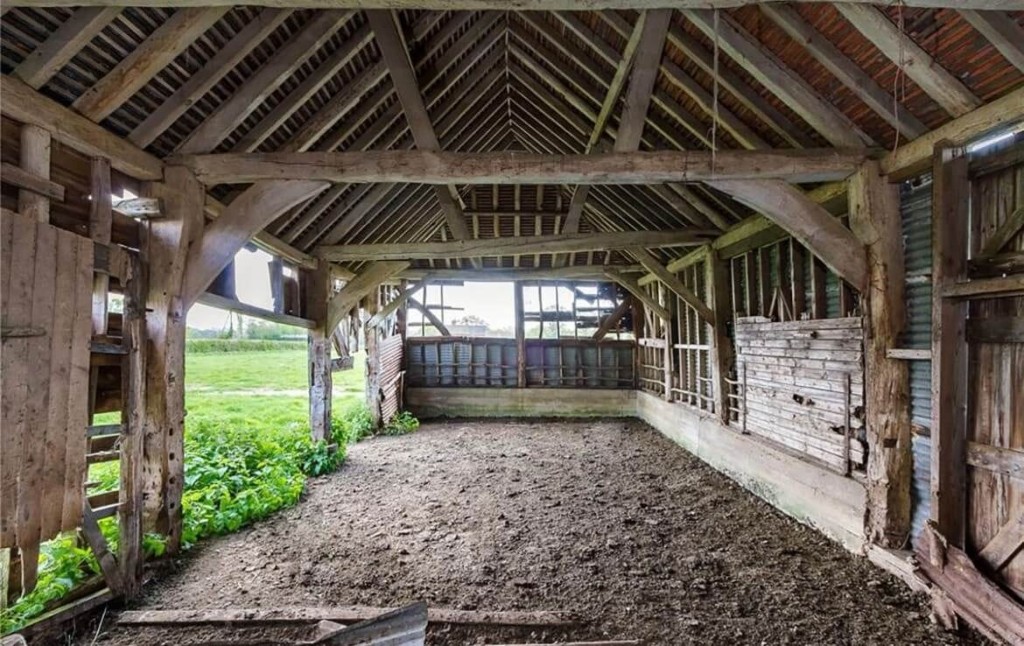
As you might have deduced, a barn conversion is where you take an existing but disused barn and turn it into something else; it might be an office, a new family home/s, a holiday let, a B&B or even a studio space for artists and photographers.
Unlike a new build project in agricultural land or Green Belt land where you will mostly be starting from scratch, having an existing structure means most of the core elements of your soon-to-be converted barn are already in place. You can even utilise the outer walls and the roof of your existing barn to create an area that can be cosy, spacious and easily filled with natural light.
Barn conversions are a good option for those who want to make the most of a disused structure on their property, plus, architecturally speaking, they can end up being really clever designs that are good fun to bring to life.
If you’re looking to convert a barn into a house, the good news is that your barn conversion may fall under the updated permitted development rights for agricultural buildings and lands effective from 21 May 2024.
This means you won’t need to submit a full planning application, making the process easier, cheaper, and faster - sounds good to us!
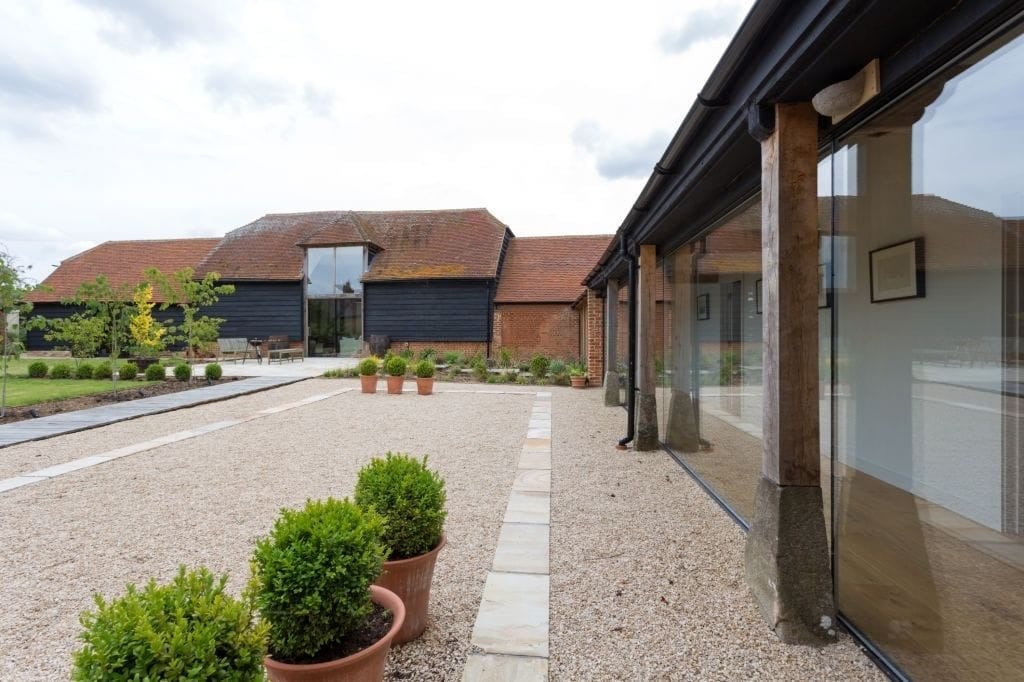
In a nutshell, farmers can now take advantage of the updated Class Q regulations to convert unused agricultural buildings into up to 10 residential homes, doubling the previous limit of five.
Additionally, the maximum total floorspace for these conversions has increased from 865 sqm to 1,000 sqm, with each new dwelling limited to a maximum of 150 sqm (formerly 465 sqm).
Here are a few of the other key changes:
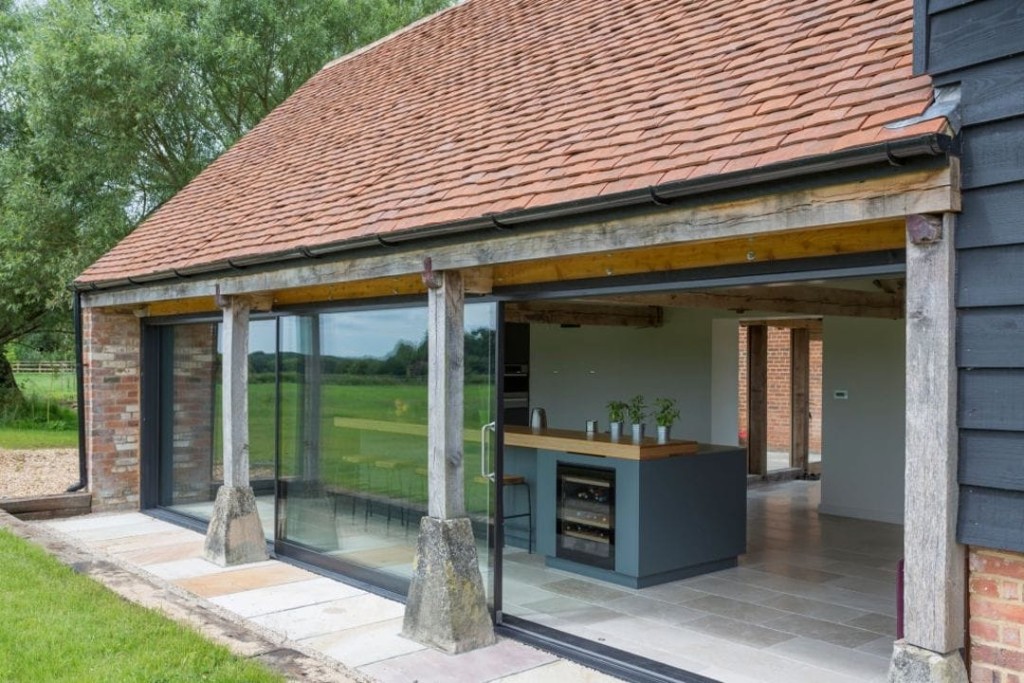
The enhanced Class Q permitted development rights are designed to streamline the planning process and facilitate the creation of new homes more efficiently than traditional methods. These rights offer a remarkable and unique opportunity to transform disused or neglected barns into residences that better meet the property owner’s needs.
However, it is important to be aware of certain limitations that still apply. These are:
Transitional arrangements are in place so that any development that was permitted under Class Q immediately before 21 May 2024 - but is no longer permitted as a result of the changes - will continue to be permitted for a further 12 months.
Importantly, the new provisions - like extensions for example - will not apply to ‘old’ Class Q applications.
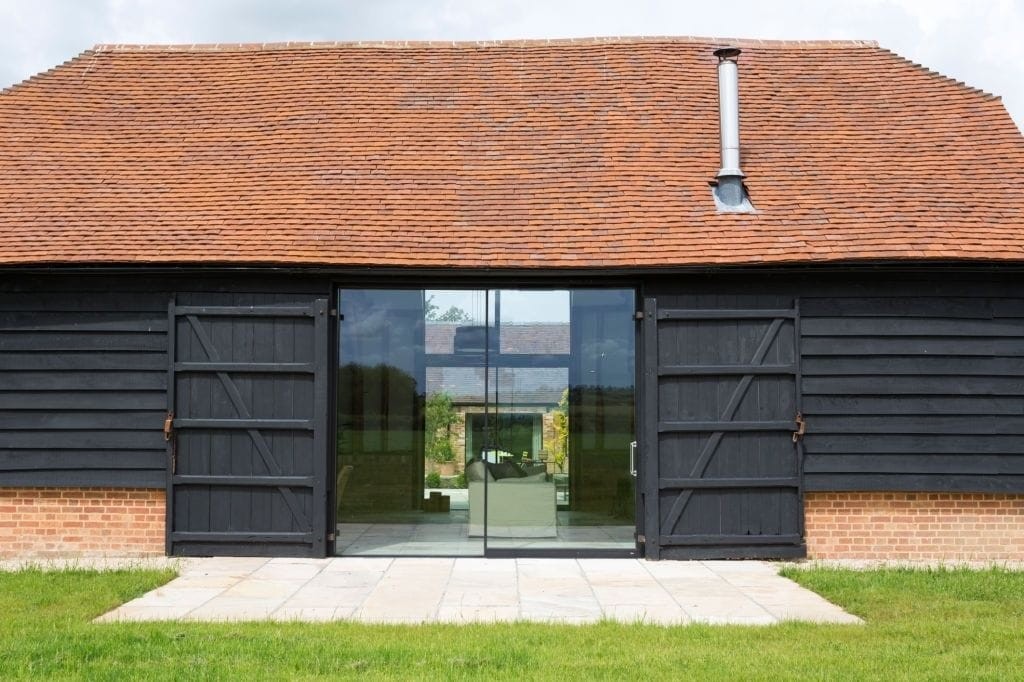
Now you’re aware of the new changes, let’s take a look at how you go about making a prior approval application for Class Q.
It is crucial that you submit a meticulous prior approval application for your barn conversion.
Why?
To prove that your proposal falls within Class Q permitted development rights.
The council has 56 days to make their decision and if you don’t hear from them within that time period, permission can be assumed as “granted” or “not required”.
Successfully navigating the Class Q application process requires preparation. If you fail to demonstrate that you have met all the criteria, the council may reject your application, making future attempts more challenging. Therefore, it’s crucial to start on the right foot.
To avoid the costly pitfall of an immediate rejection from the planning authority, you need to work with professionals who understand the importance of a well-prepared and strategically sound application. These experts can guide you through the planning process, ensuring your time and resources are well invested.
In your application, your planning consultants will need to include:
Since April 2021, all barn conversions have had to comply with minimum space standards, meaning that for new residential units to be created under Class Q permitted development rights, all proposed habitable rooms will have to meet a minimum standard set out by the government.
Permitted development rights differ from the standard planning permission process, in that there is no consideration on the council’s part in terms of local design and amenity requirements, so long as permitted development requirements are met.
However, these conditions can sometimes be highly specific or specialised - so consulting with a town planner can assist you in clarifying that your project meets all the necessary conditions.
There are numerous benefits to taking the permitted development route for a barn conversion. As well as it being cheaper, faster and easier, you will have to provide less supporting evidence to the council than a traditional planning application would require.
Most importantly, your conversion will not have to comply with local planning policy and design guidance. This means there are fewer hoops for you to jump through and your proposal will be subject to less scrutiny. Arguably, this gives you more freedom and flexibility to create something bespoke, unique, and outstanding.
For instance, new developments in agricultural land or isolated homes within the open countryside are not usually permitted. However, if you have an existing agricultural building that meets all of the criteria for Class Q permitted development rights, this is a valuable loophole in the planning system that can provide you with a house in the open countryside.
In other words, Class Q allows the conversion of agricultural buildings into residential properties without requiring full planning permission, even on Green Belt land.
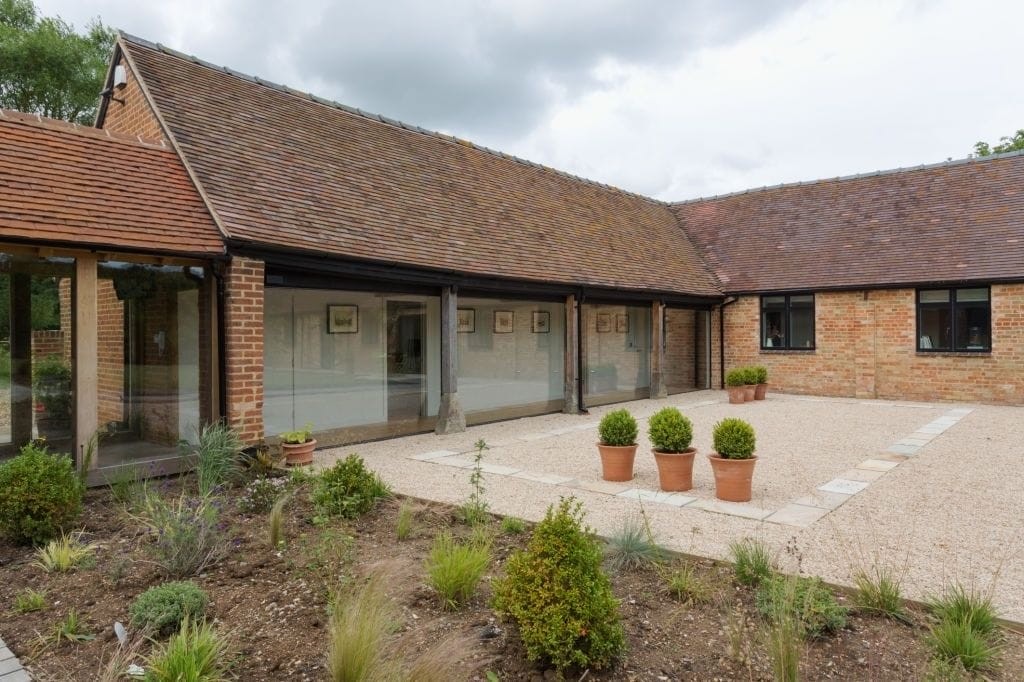
Full planning permission is required when your barn does not meet the requirements set out in Class Q of permitted development rights. In this scenario, you will have to submit a full planning application to your local council to seek consent to convert your barn.
For example, you will require planning permission to convert a barn if it sits within an Area of Outstanding Natural Beauty (AONB), a conservation area, a National Park, a Site of Special Scientific Interest (SSSI), the Broads, or a World Heritage Site.
Obviously, all of these land designations are there to prevent the inappropriate development of protected land. This means that any proposal to convert a barn within protected land will have to be heavily scrutinised and deliberated on by the local planning authority.
In order to carry out a thorough assessment as to whether this would be deemed an acceptable development, a full planning application with supporting evidence will need to be submitted.
Needless to say, if you want to secure planning permission for your barn conversion, you must ensure that you have put together a strong case to convince the council that consent should be granted for your proposal. To maximise your chances of success, ensure that your design:
In a nutshell: gaining planning permission for a barn conversion is a much more subjective decision made by the council, with the taste of the officers or planning committee a factor in whether or not your proposal will gain approval. Permitted development, meanwhile, consists of rules that you can, easily enough, tick your way through.
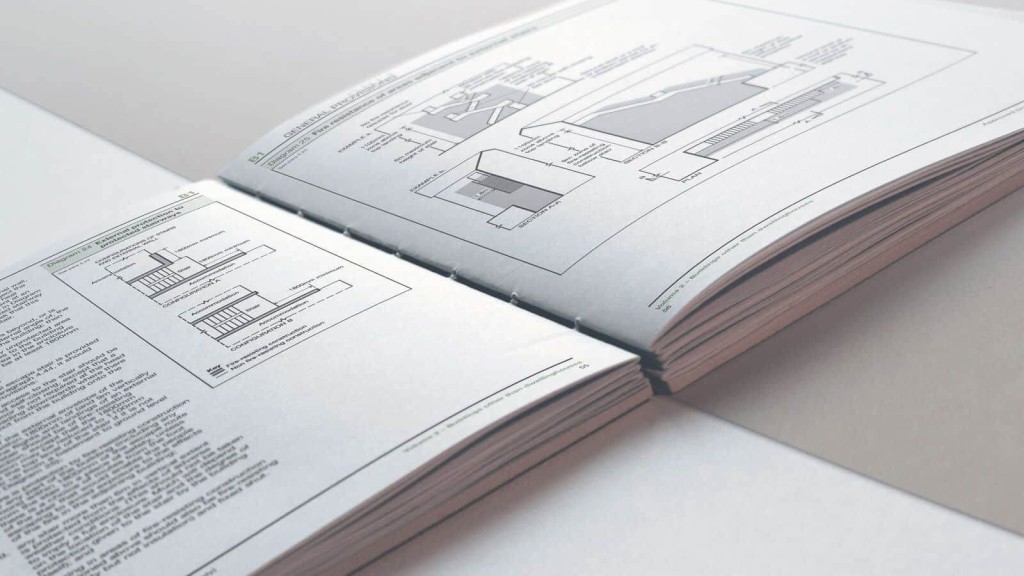
All barn conversions, regardless of their size or use, require building regulations approval. So how do you show you are complying with building regulations?
In short, this is the part where you will need a good architect and structural engineer to assist you to submit your building regulations drawings for building control approval, in line with the requirements of RIBA Stage 4.
There are two ways you can make a building regulations application for your barn conversion; either by making a full-plans building control application, or by submitting a building notice.
However, we would highly recommend you take the route of a full-plans building control application, because a building notice will not give you the protection and reassurance that a full-plans application would provide.
When applying using full-plans, your architect will be required to submit a full set of technical drawings showing construction details. Those plans should be accompanied by supporting structural calculations, specifications and construction notes.
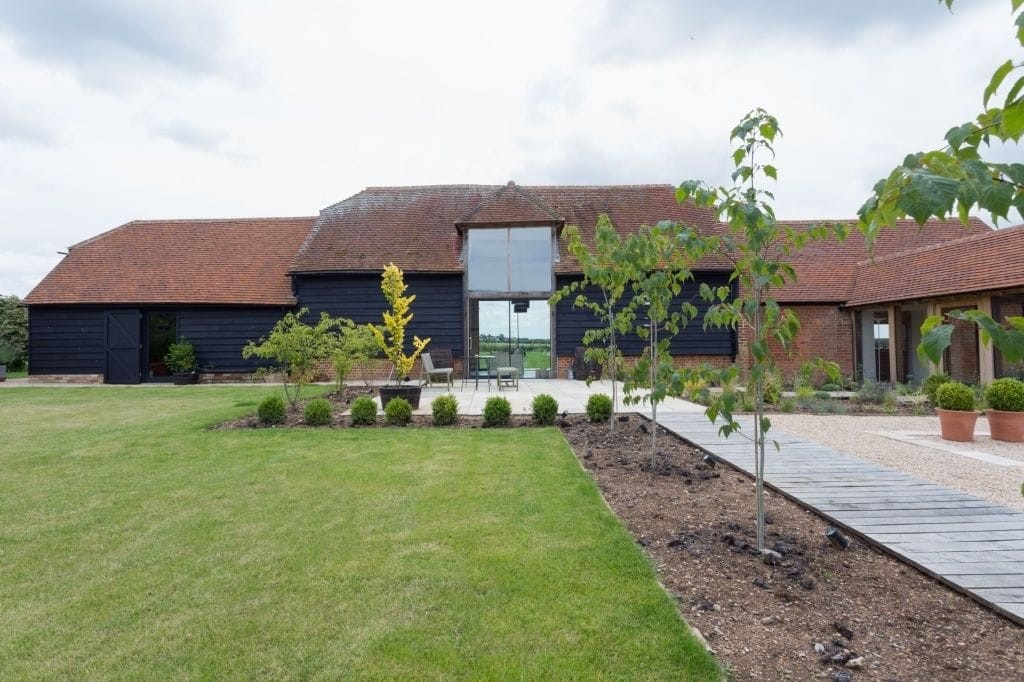
Barn conversions are becoming more common in the UK, and can be a really great investment with converted barn prices soaring.
Surprisingly enough, a barn conversion presents the opportunity to create flexible living space that can adapt to the needs and demands of modern family life. So, if you’re looking for somewhere to convert, raise a family and then sell for a sizable profit, barn conversions can be a great investment for you.
Besides, barns are often in rural areas, so if you’re looking to live away from city life but still want an existing structure with a track leading to it and some form of foundation, a barn can be great.
Here’s another way to think about it: architecturally, barns can also be outstanding structures, and their conversion can create the opportunity to design a contemporary/modern dwelling that retains agricultural design and style elements.
For example, you can convert stone barns or wooden barns, rustic barns, traditional barns, timber-framed Victorian barns, and modern agricultural buildings by using the original materials in a way that honours them and appreciates them.
Because barn conversions offer a wide range of opportunities for transformation, your architects can work to the specific shape of the building, and if you’re the one who wants to start the process and owns the barn, you can have whatever design you want in the barn. So, you can have your barn conversion tailor-made for you, your needs and your requirements.
The first place to start when it comes to converting a barn is by thinking about the things you’d like to include, things you’d like to keep, and things you’d like to remove and then note these ideas down. In our experience, being clear with your architect is the best way to achieve a barn conversion that you’re happy with.
Also, remember that you’re starting with an existing building. If you wanted to knock it down and start over with something new, that’s fine – but this article isn’t for you!
The truth is, your transformation should create something that includes some original elements so you can create a truly unique space. Incorporating the original features of the barn does not mean that you cannot achieve a contemporary barn conversion design. Indeed you can and now, we’re going to show you how.
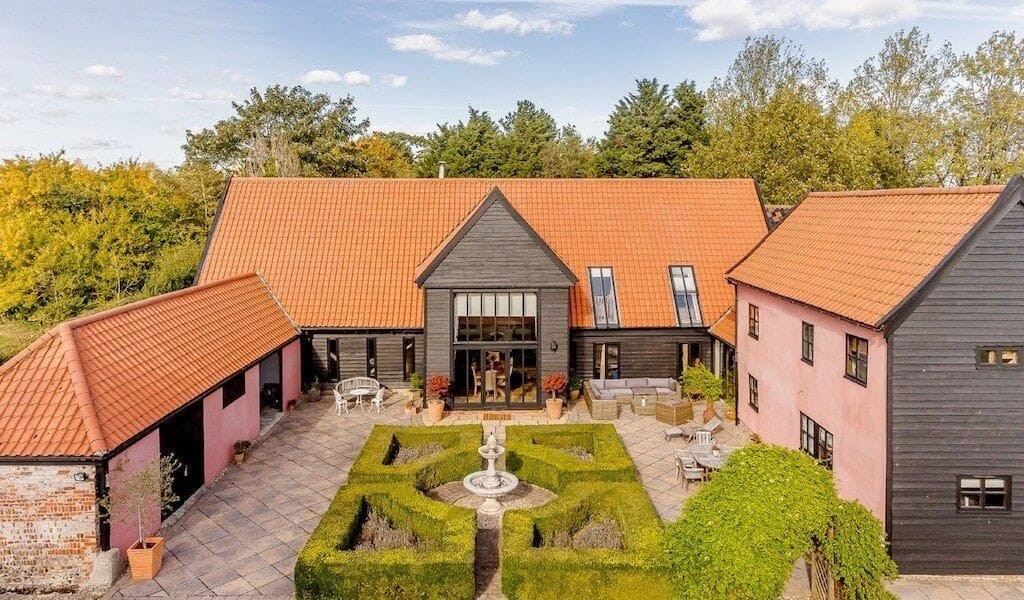
If you’re looking for a barn conversion, there’s a good chance you've already done an online search and have ended up feeling overwhelmed by different pictures of beautiful buildings. Sounds familiar?
Quite simply, the exterior of your barn should be both practical and appealing. It should keep out the wind and rain while also supporting the rest of the building.
If you’re looking at a stone barn conversion, you might want to keep as much as possible of the original stonework: aside from looking good, it’ll act as a great insulator and help you stay cool in the summer and cosy in the winter. Those features are, as you might expect, rustic and gorgeous. Keeping that in the building’s facade helps to create a home that feels beautiful.
By contrast, you can also incorporate contemporary and sustainable materials into the building envelope, and rely on efficiency and passive design measures. By doing this, you can minimise life-cycle environmental impacts, enhance indoor environmental quality and reduce maintenance requirements.
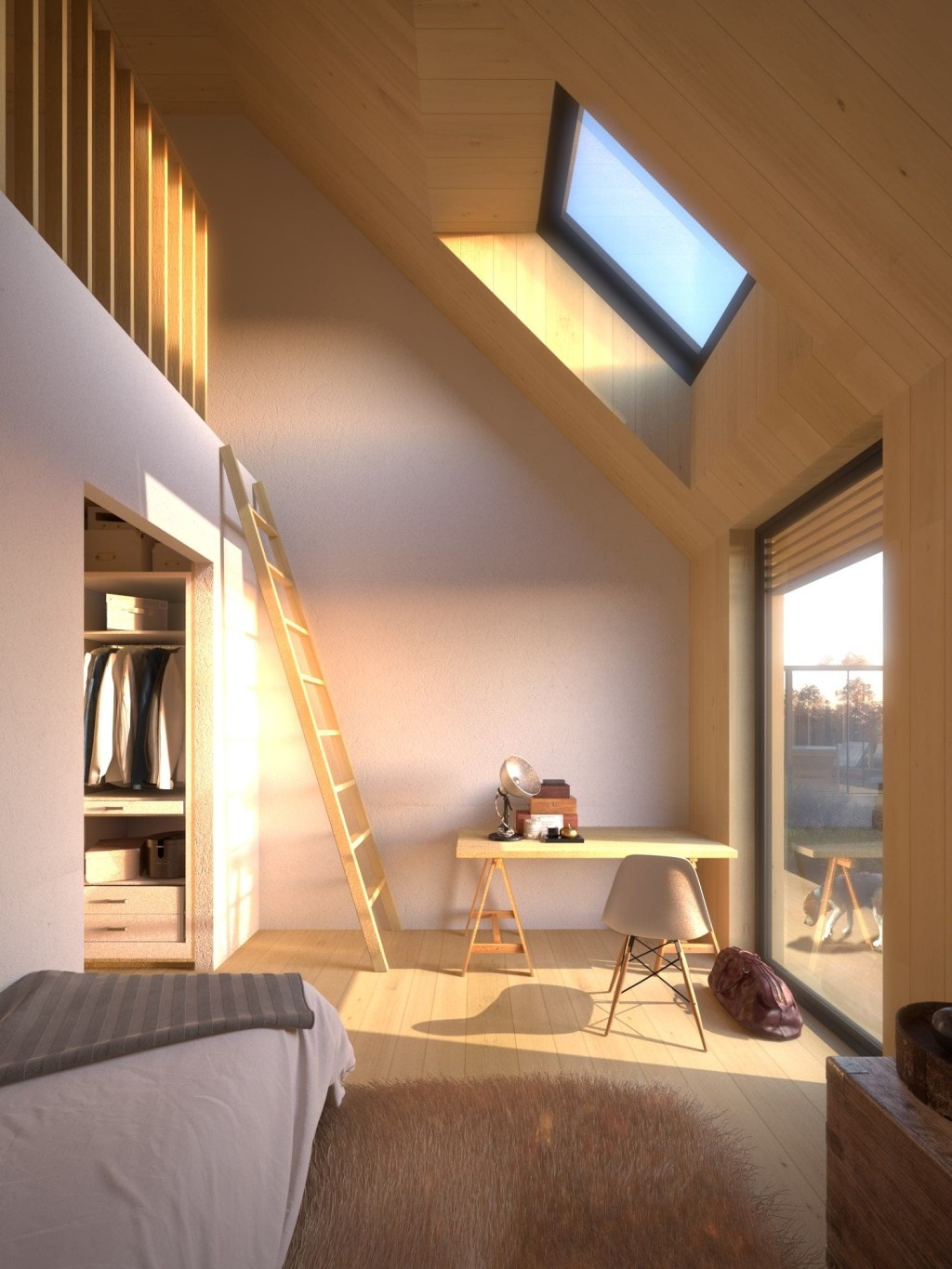
If you’ve ever been in a rustic and traditional barn conversion, you’re likely to notice exposed timber beams over the walls and ceilings. It’s pretty obvious once you think about it… Keeping these visible is in vogue, but it’s also a great way to keep the memory of what the building was.
Similarly, some converted stables will keep the two-part doors (sometimes called Dutch doors) that brilliantly combine what the building is supposed to be about – the harmony between the original elements – and the modern purpose that makes the building a home, office or studio.
Needless to say, converting a barn into a new use offers the opportunity to achieve an extremely beautiful transformation. For example, you can utilise gorgeous wood panelling and have high ceilings that allow for a lot of natural light and make the place very airy. This also makes the space feel light and refreshing and combines rustic senses and historical features with modern amenities.
There are also practical things, like making sure that the barn conversion is properly insulated, the roof is functional and weatherproof – the odd leak might be alright for a barn full of cows, but you don’t want that in your new home! Ultimately, your architect will come up with a design that shows off your barn’s original features while freshening things up and making it suitable for modern living.
As you might expect, there’s a lot of variety when it comes to barn conversions. The type of barn you’re converting – steel-framed, agricultural, modern, traditional stone – will impact how and what you build.
You’ll also need to decide if you’d like the barn conversion to be contemporary or traditional, and if you want to use older materials and methods for a more old-fashioned look that honours the building’s past, or if you’d prefer something more up-to-date.
You should discuss the specifics with your architect because they’re likely to have all kinds of interesting insights into what makes your barn beautiful and functional.
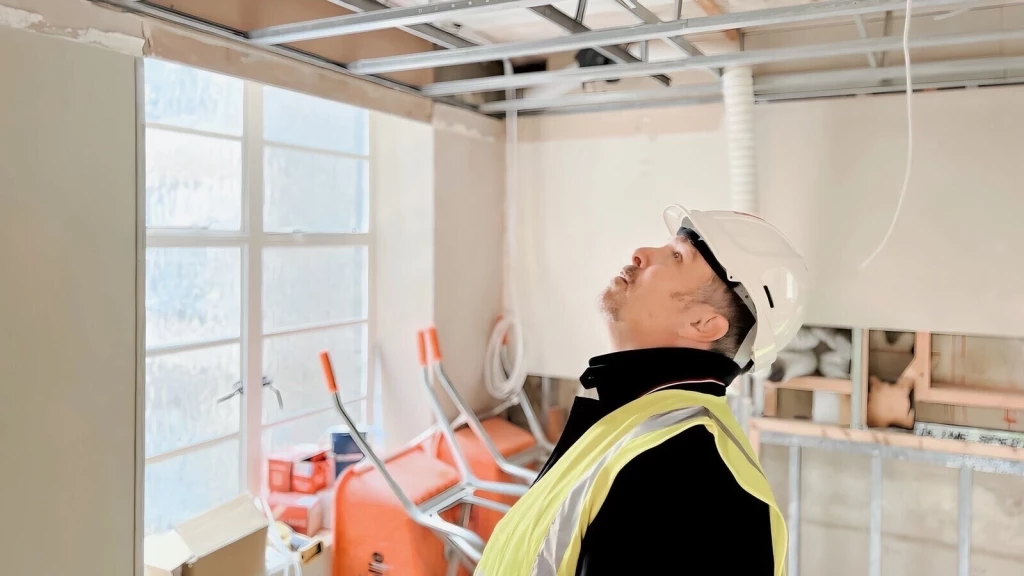
Finding the right chartered architect can be tricky. It’s the first big step in this process, and it’ll set up the rest of the project. You want someone trustworthy, reliable and good at their job and someone who will listen to your thoughts and ideas. After all, this will be your building: you need to like it!
Take a look online for reliable architecture firms with good reviews and relevant experience. Most of the architects will have portfolios of their work on their websites so you can see what they’ve done before – and you might be able to get some new ideas. Then contact the architecture firm and they’ll be able to arrange meetings and consultations to get the project started.
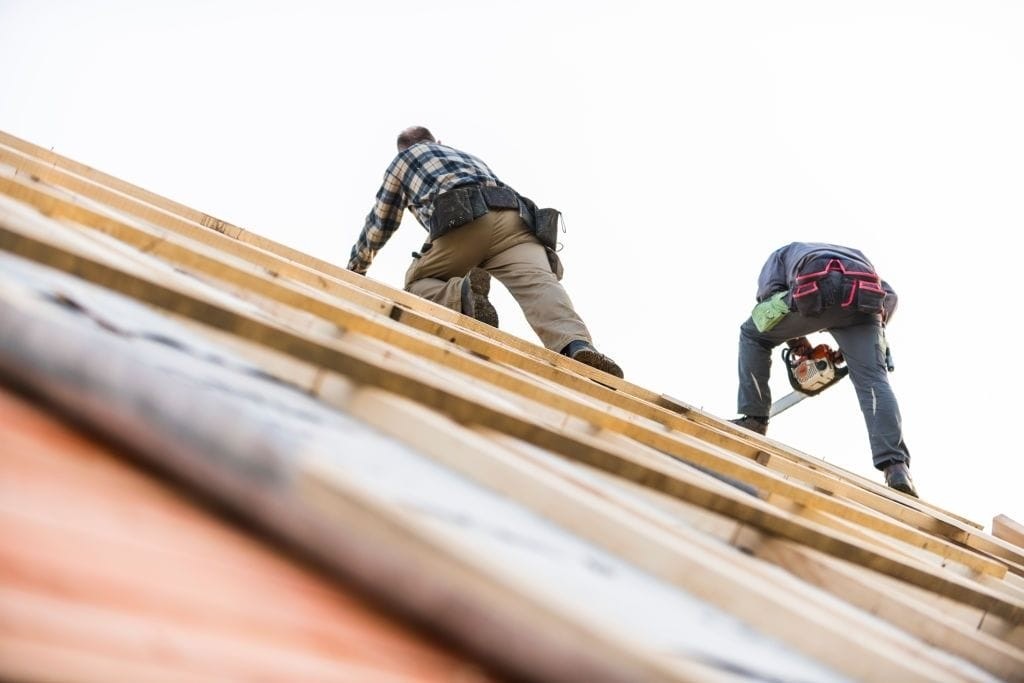
Like finding the right architect, finding the right builder is crucial for the project’s success. You’ll need someone you can trust, and someone who is reliable. Your architect may be able to recommend a good builder, or you can look into local firms.
There are a number of things you should check before committing to a builder, like their reviews, whether or not they are a member of a trade association, and you should also ask to see some of their previous work, which will help you establish whether or not they’re a team suited for your project.
The average cost of converting a barn in the UK is generally estimated to be somewhere around £1,750 - £3,000 per square metre. However, the cost of barn conversions will also depend on the type of barn you’re converting: stone barn conversions are the most expensive, brick barn conversions are the cheapest and wood barn conversions are somewhere in the middle. Of course, this is all dependent on the barn in question.
We think that the benefits of having a beautiful building outweigh the costs, but if you’re on a tight budget this may not be the right choice for you. In some cases, it might become more expensive to convert a barn than it is to build something completely new.
A hot tip: if you are a private individual and not a business, you can reclaim VAT paid on labour and materials that get used in your barn conversion. If you use a VAT-registered builder (make sure you check this) they will invoice you with a VAT rate of 5%, instead of the normal 20%. If you buy any materials yourself, keep the receipts and submit them for a VAT refund. You have to do this quite quickly, though: this offer is only valid for three months after the barn conversion is finished.
Most barn conversions take around a year to complete – however, this will again depend on the barn in question and the amount of work you would like done.
We recommend speaking with your architects and builders to get a good idea of how long it will take for you specifically, and remember to take several variables including the complexity of the design, the extent of structural works (and whether you will need need a new foundation or not), and level of fixtures, fittings, and material finishes into consideration.
You can… sometimes. However, we’re not actually sure if you’d need to, because barns tend to be, by definition, extremely roomy already. Barns can be divided into more than one dwelling, but if you just want one large house, you’ll probably already have space for everything within the existing structure.
If you still wish to extend your barn, then one of the new changes to permitted rights means you can now extend the rear of a barn. However, it can only be single storey and to a maximum depth and height of 4m.
This is a significant development as in the past, gaining approval for an extension to a barn was a very difficult pursuit. An important note though, you won’t be able to extend beyond a side or front elevation.
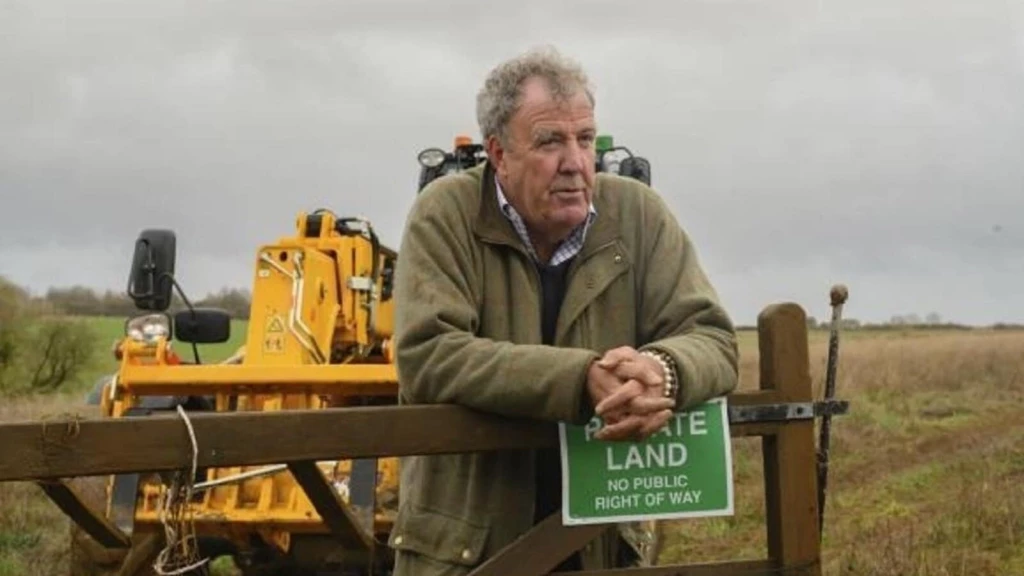
Though this blog is primarily focusing on converting barns for residential use, it’s worth touching on the Jeremy Clarkson influence in all of this, and the ‘Clarkson Clause’ you might have heard of.
In a nutshell, Jeremy Clarkson has a hugely popular TV show titled ‘Clarkson’s Farm’, a documentary series that follows his attempts at sustaining a 1000 acre farm in the Cotswolds. The show has demonstrated just how difficult it is to make money from farming in today’s climate and has been a ratings smash across the country, celebrated for its realistic depiction of the struggles of life on the farm.
In terms of how this relates to planning policy, in the previous season of the show, Clarkson tried to diversify the farm and create a new revenue stream by converting a barn on his land into a restaurant. Though Clarkson originally attempted to gain planning permission for the restaurant, the council ultimately dismissed his application, most notably because of its disruption to the land, which was located in an Area of Outstanding Natural Beauty (which is notoriously hard to develop).
As you might have expected, Clarkson didn’t give up here.
Despite his proposal being rejected, Clarkson went ahead with building his meat-only restaurant, under a legal loophole he claimed to have found that meant he wouldn’t need planning permission. While the restaurant was open and proved to be very popular for a few short months, after receiving complaints from locals, West Oxfordshire District Council eventually issued an enforcement notice, ordering that the restaurant be shut down. Clarkson then appealed this decision, but was again rejected and the restaurant forced to close.
The debacle highlighted the ways in which the planning system can be, at times, needlessly difficult to deal with. Of course, now we have seen these amendments to permitted development rights be introduced - hence the legislation being labelled by many as ‘Clarkson’s Clause’ or ‘Clarkson’s Law’.
Regardless of whether Clarkson was directly responsible for the changes to permitted development rights for agricultural buildings and lands, which grant farmers significantly more flexibility in how they use their land, he is being widely applauded for shining a light on the contradictions and (sometimes) dysfunctional nature of the planning system.

Now you should have a thorough understanding of how to successfully convert your barn into something truly unique and architecturally outstanding using Class Q permitted development rights.
The truth is, rates of refusal are high for barn conversions – however with the right professional backing and with the best planning team on your side, you will greatly increase your chances of success. While on the face of it permitted development rights may seem simple, the truth is that rarely anything in planning is simple. However, navigating them successfully can result in a modern barn conversion to be proud of.
If you would like us to help you design your conversion and create an exemplary transformation, please don’t hesitate to get in touch. We have worked on dozens of countryside projects and we can help you turn your barn into something special.

Nicole I. Guler BA(Hons), MSc, MRTPI is a chartered town planner and director who leads our planning team. She specialises in complex projects — from listed buildings to urban sites and Green Belt plots — and has a strong track record of success at planning appeals.
We look forward to learning how we can help you. Simply fill in the form below and someone on our team will respond to you at the earliest opportunity.
The latest news, updates and expert views for ambitious, high-achieving and purpose-driven homeowners and property entrepreneurs.
The latest news, updates and expert views for ambitious, high-achieving and purpose-driven homeowners and property entrepreneurs.
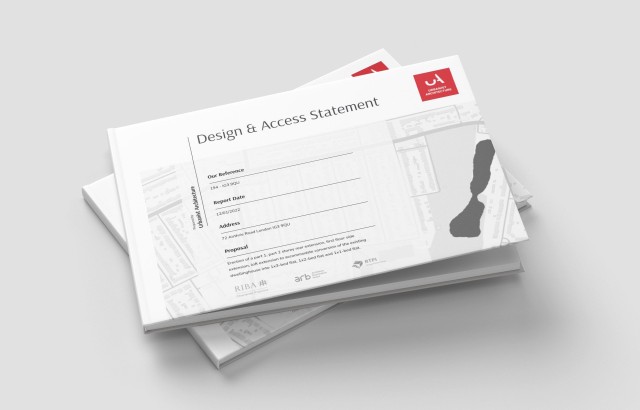


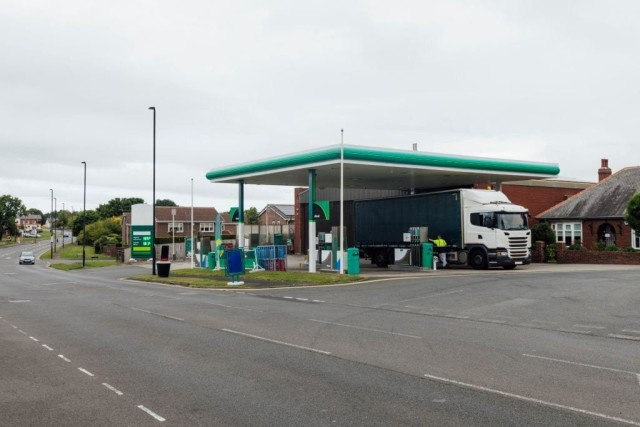
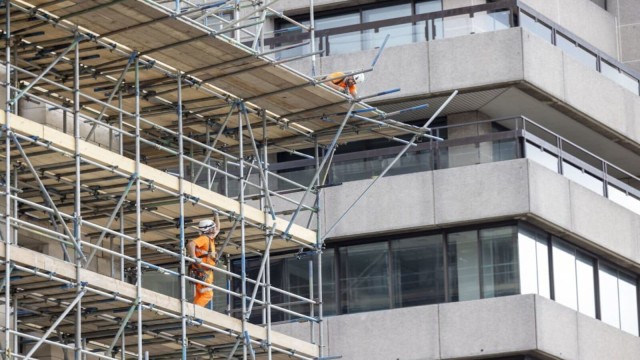
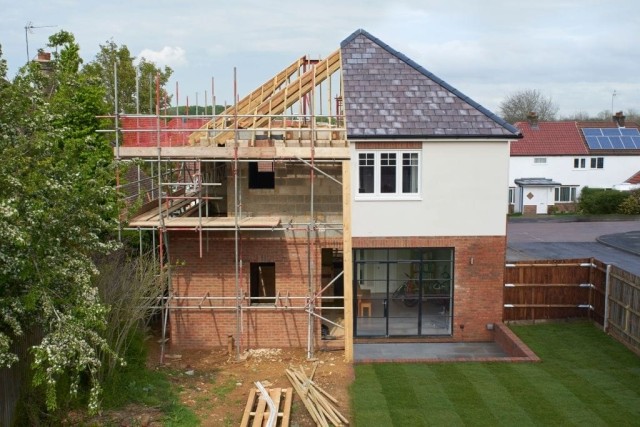
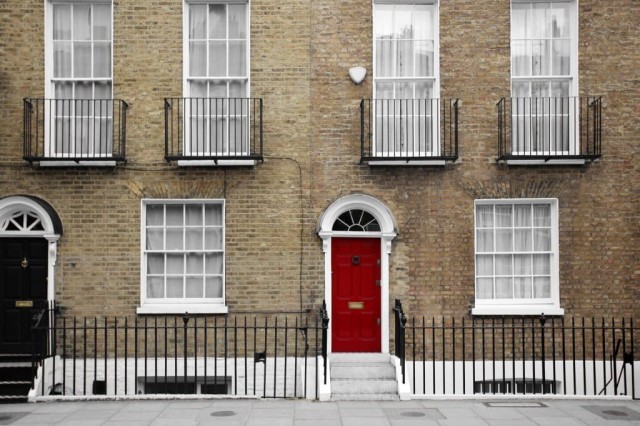
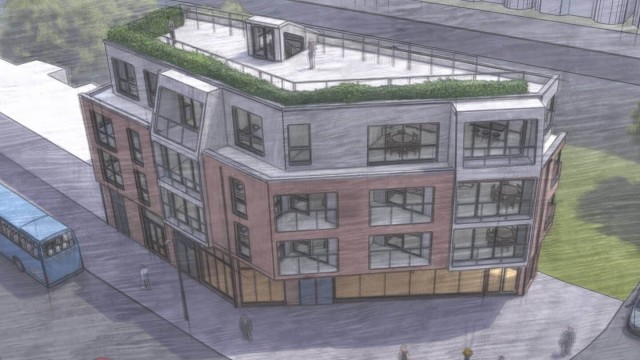
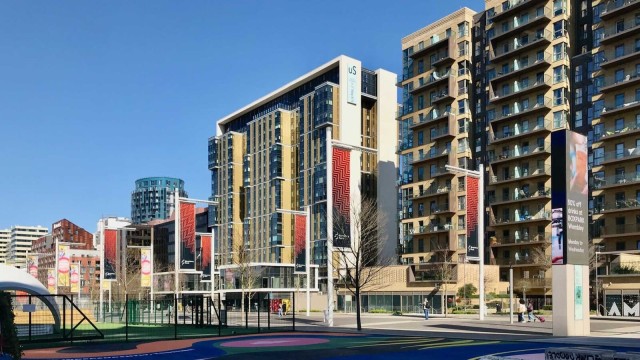

We specialise in crafting creative design and planning strategies to unlock the hidden potential of developments, secure planning permission and deliver imaginative projects on tricky sites
Write us a message