Read next
The latest news, updates and expert views for ambitious, high-achieving and purpose-driven homeowners and property entrepreneurs.

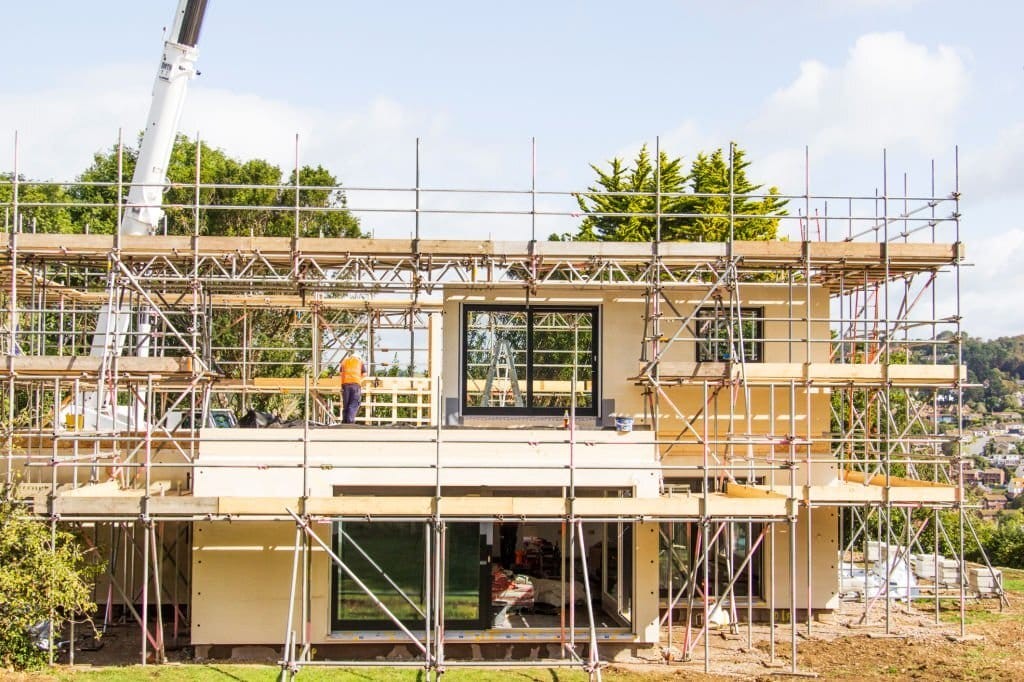
At some point, most of us have imagined our perfect house, the one we would have if we could start from scratch and design something that embodied our tastes and personality.
For many, those will never amount to much beyond idle thoughts while watching Grand Designs. But for some, they can become a reality.
This article will take you step by step from getting started all the way to opening your front door - this is how you turn those self-build daydreams into bricks, mortar, timber, steel and glass.
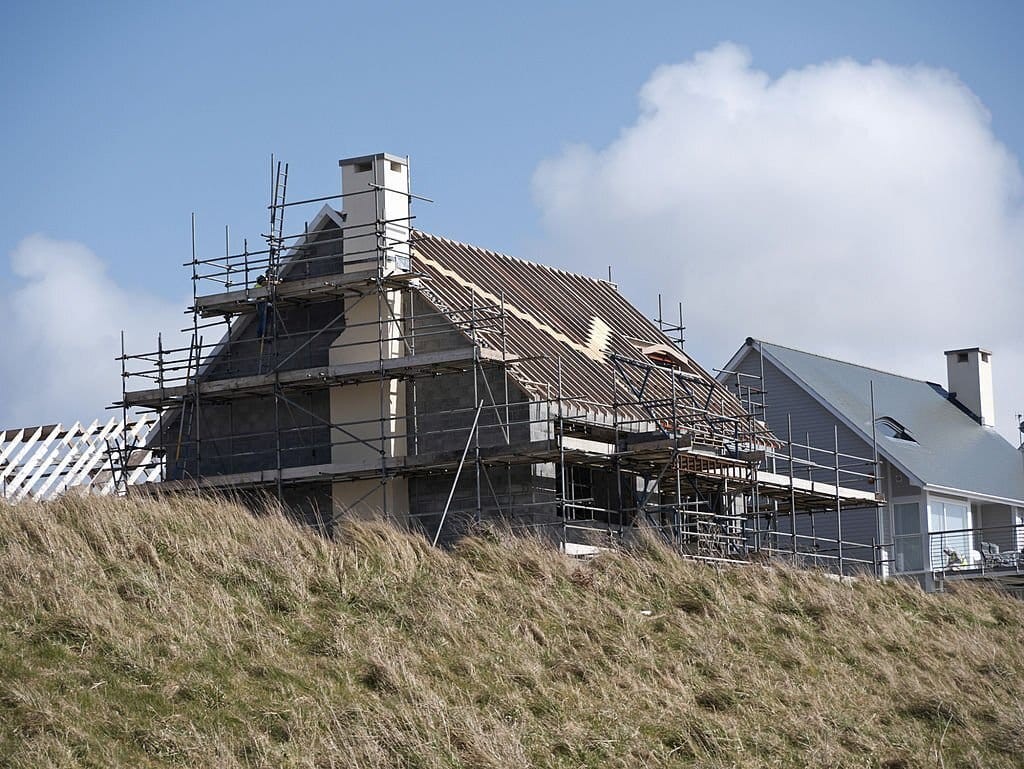
As we’ve seen on many a Channel 4 show, this is an obsession for some. But as those shows also demonstrate, building your own home - whether you are actually out there mixing cement yourself or paying firms to handle the design and construction for you - is hard work and can be very stressful. It’s not a decision you should rush towards, but if you commit to it and get it right, the rewards can be spectacular.
What are the main reasons to do it?
There are both aesthetic and functional benefits to having a house that was designed specifically for you. From wall colours, furniture, and lighting, to layout, furnishings and centrepieces, you will get a home that meets your needs and aspirations.
If you want a home with a large kitchen, then you can set that as a priority in the design process. If you want precisely the opposite, a separate kitchen and dining room, then that can be flagged up in the design. Want three bathrooms? Not a problem – let your architect know, and they can try to incorporate it.

You can sometimes also save a lot of money by building (or having someone build) your own house. When you buy land without planning permission and then gain permission yourself, the land’s value will automatically increase.
That is one reason why building a new house – rather than buying from a developer or buying a house that someone already lives in – can be a cost-effective way of obtaining a new property. If you plan right and negotiate well, your new house can provide you with valuable equity and you can end up saving money.

From the start, you need to have a clear idea of how much you can realistically spend. The most experienced construction industry pros will tell you the same as the TV shows: building projects usually go over budget, sometimes dramatically so. You should have three figures in mind:
a) What you would like to spend
b) What you are willing to spend
c) What you can spend if you really have to
It’s important that a) and c) aren’t too close to each other - if there isn’t a decent buffer between your starting budget and what you can spend in an emergency, that could lead to trouble.
Here’s our strong advice: building your own home is a great adventure, but you should never go broke in the process.
To get an initial idea of the cost of building a house, take a look at our detailed article on that topic.
Yes, you can – but it’s a little more complicated than a conventional mortgage. The advantage is that the self-build mortgage can help you with the whole process, from buying the land to completing construction, which is clearly a game-changer if you don’t have large cash reserves to begin with. (It might also mean, for instance, that you don’t have to sell your current home before you’ve built your new one.)
A self-build mortgage will have higher interest rates than standard mortgages, including a larger deposit. You will also have to convince the lender that you know exactly what you are doing – but that can be a good thing: the mortgage company’s questions will help you to know whether you’ve really done your homework.
Another potential source of finance for self-builders is the government’s Help to Build scheme. This is a loan that you get on top of the mortgage – you will need to have a self-build mortgage as well. Despite the name and although you apply for it earlier on, the loan is only available once the house is completed – the money is paid to the mortgage company to reduce how much you pay them.
At which point, you might be wondering how this helps at all – all you are doing is taking out one loan to reduce another loan. But remember when we said that self-build mortgages have high interest rates? The Help to Build loan is interest-free for the first five years, so it should reduce the overall amount you end up paying. But the arrangements are far from simple, so you should read the documents carefully before applying.
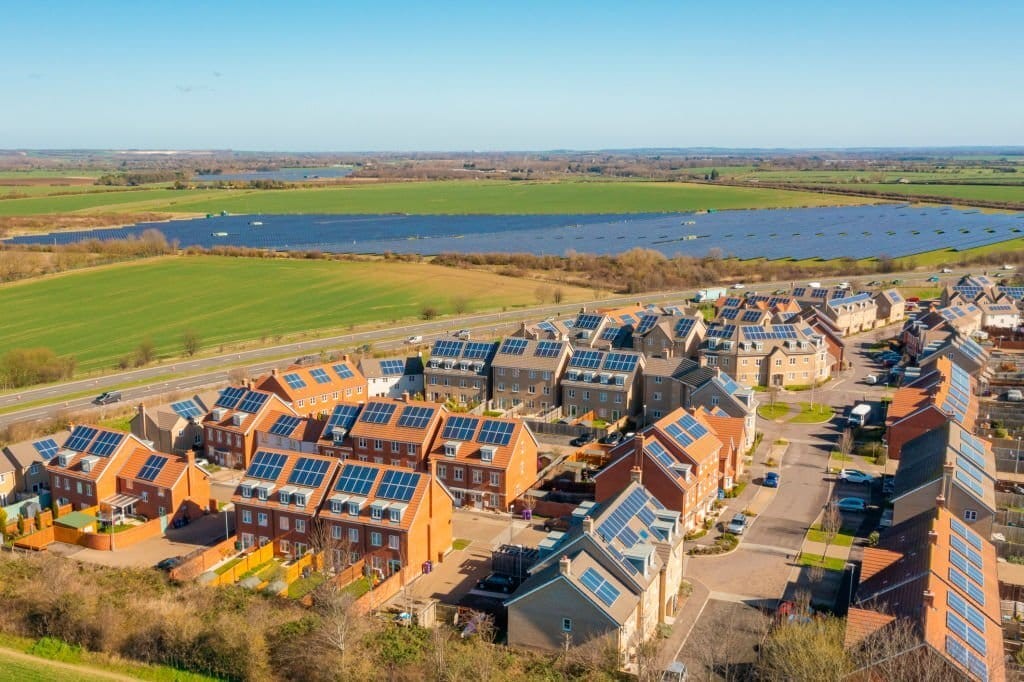
For many people, this is the hardest part of the process. There are plenty of plots of land to buy in England, but many of the more affordable ones are at a low price precisely because the current owners don’t think there is any chance of someone being able to build on them. Sometimes they will be wrong, but often they won’t be.
So it’s important to be patient, to be sceptical when it comes to what look like incredible bargains and to have a realistic budget for part of the journey – in southern England, anything under £100,000 should be eliminated from your search list automatically.
For a thorough breakdown of how to find sites suitable for development, read our informative blog post on the subject.
Something a lot of families do is divide up their land to create a new plot and then apply for planning permission. If you are considering doing this, it is best to speak with a planning consultant before making a decision. There are many obstacles, but ‘infill developments’ can sometimes be deemed suitable; however, this is highly dependent on the local authority, the context of the area and the design of the building.
Every council is meant to keep a register of people who are interested in becoming self-builders. This might seem like a route to finding a plot, and is sometimes described as if it were, but it is not. The idea is to make sure that the council is aware of how many people want to self-build and to make sure that enough planning permission is granted for plots available to people who wish to build their own homes.
In practice, this is more likely to mean that they ask developers to make some plots on a large development available for self and custom building or that they give permission for groups of self-build homes than they are to give permission for one-off homes when they otherwise would not have done.
In our experience, most people interested in building their own homes either want to do so within an existing neighbourhood – at the end of a terrace or on a backland site, for instance – or on the edge of a village or in the open countryside. What they almost never talk about is finding a plot that is part of a 300-home development, but that can be the best route to building a home to your specifications.
More appealing to many is becoming part of a self-build community, where the council gives permission for a smaller number of homes, all of which will be built by their new owners (or, in some cases, by their new tenants.) If you're interested in being part of that, it's worth searching out self-build groups local to you.
Two things to know: this will be difficult but also, people do manage it all the time. But you will need to know what you are getting yourself into and (again) to be realistic – for instance, you are going to be able to build on a completely undeveloped site in the middle of ancient woodland? That’s a quick no. But could you replace a large garage in the Green Belt with a pair of houses? That can be possible.
What we will say is that on any protected land, including the Green Belt, you should never buy a plot without getting professional advice first. Do not be seduced by an auctioneer’s listing for a grazing field that mentions the distance to shops and schools – check whether it has a genuine chance of getting planning permission.
(And if you want to check if the site is in the Green Belt, you can use our up-to-date map.)
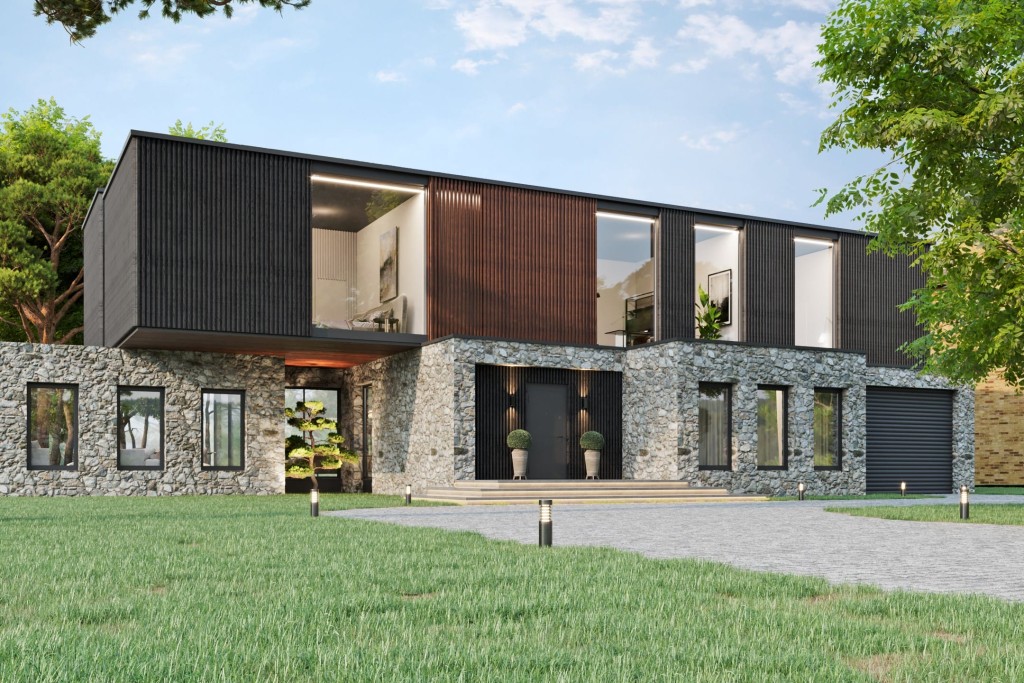
So you’ve set a budget and found a plot.
The question is what kind of house do you want?
Inside and out?
Further down the line, you might need to adjust what you going for based on practical limitations, but for now, you can think about what you want.
There are two main ways to get inspiration: the old-fashioned way and the contemporary way, but there’s no reason you shouldn’t do both.
The traditional way is to walk, cycle or drive around the area where you are aiming to build and get a sense of the style of local buildings – what do you like? What do you like less? Are the houses very uniform, or quite random in style? (You can do this with a map app, too, of course, but you’ll likely miss some interesting things.)
Meanwhile, Pinterest and Instagram are full of exciting designs for houses, and either through those apps or through an image search, you might start to come across architecture practices doing the kind of work that interests you.
In which case, it is time to set the brief.
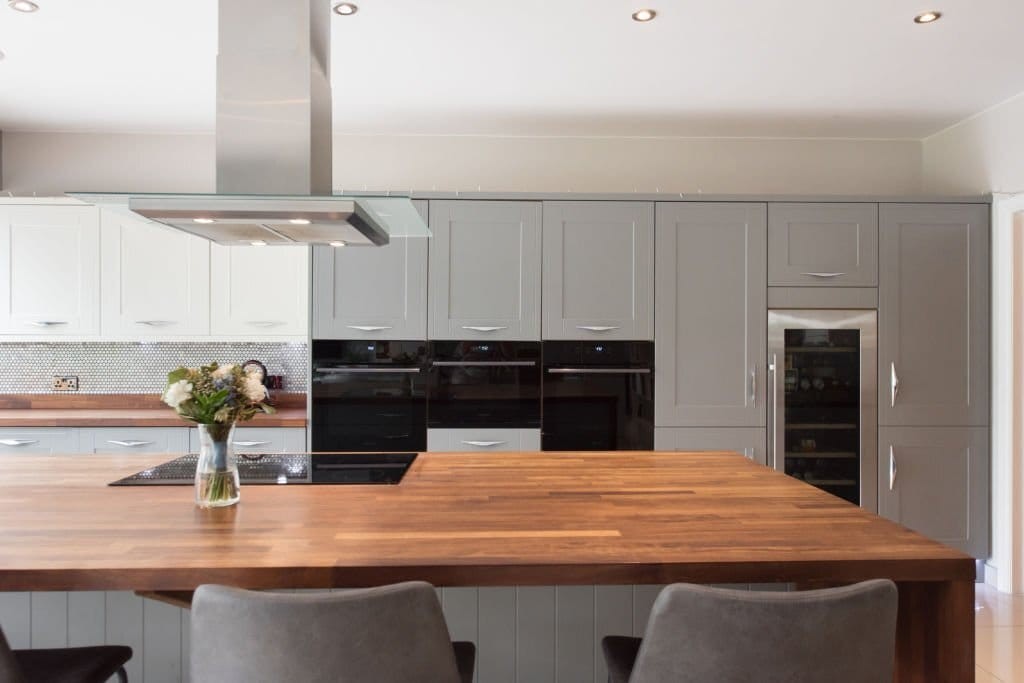
Before you hire anyone, you should be clear about what you want. You shouldn’t be inflexible – a lot might change over the next few steps – but if you have the basics in place, it’s much easier for – for instance – professionals to give you a fair quote.
So:
It’s likely that some or all of these points will be the subject of discussion and negotiation with your architect, with the council’s planning department, with your interior designer (if you work with one), with your builder and so on… But if you don’t ask for what you want at the start, there is no way you are going to get it.
You should also think about how much involvement you are going to want in the house design process itself. Are you the kind of person who trusts someone to understand what you want and to go ahead and design it, or do you want to be hands-on? You should let the architects you talk to know your preference, so that they can tell you if that’s a way they work. (They can also customise a quote for you – if you want more rounds of design revision than normal and are prepared to pay for that, for instance.)
Unless you are thinking of completely designing the house yourself, which we wouldn’t advise unless you have architectural training, then feel free to leave the drawing to the people you are paying.
But doing your own basic layouts and sketches of the outside of the house can help communicate what you want – whether you use pencil and paper or a programme like SketchUp.

One of the most important steps on your way to a self-build home is finding an architect you want to work with. Architects love to work on individual houses – but you need to make sure that the team you commission are in tune with what you want. Some practices have very strong house styles – if you like that style, that’s great. But some of you will be better off looking for architects with a more flexible approach, one that is more responsive to the site.
Then it’s a question of getting to know them, and deciding who you want to trust with designing a home for you. There’s a good chance you will be working with them for a year or more and you need to feel sure that they understand you and what you want.
We should also mention that the architect needs to choose to work with you, too.
Unlike barristers, who use the cab-rank rule, architects are free to decide which potential clients they offer their services to. That’s one of the reasons it is a good idea to be well-organised before you start contacting architecture firms, so that they feel you are fully committed.
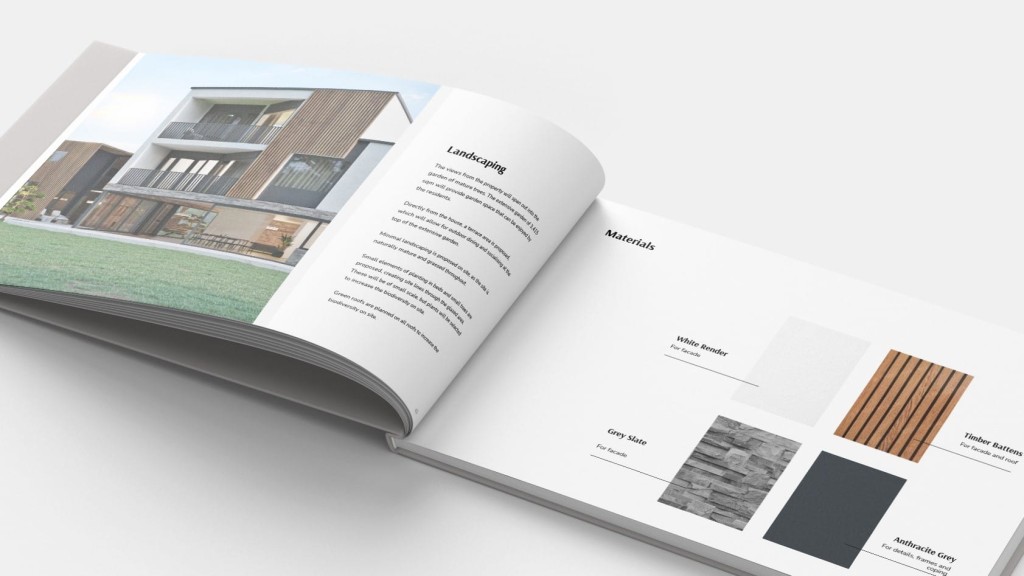
The next step is crucial. It can also be - alongside the build itself - one of the most nerve-racking. Because a stranger, or group of strangers, are going to decide whether you can have the house you want where you want.
That’s why you need to be fully prepared and get the best possible help. It’s also why you should know things like when it’s a good idea to ask for pre-application advice.

Because this is such a big subject all to itself, we’ve got a whole blog post just about getting planning permission to build your own house.
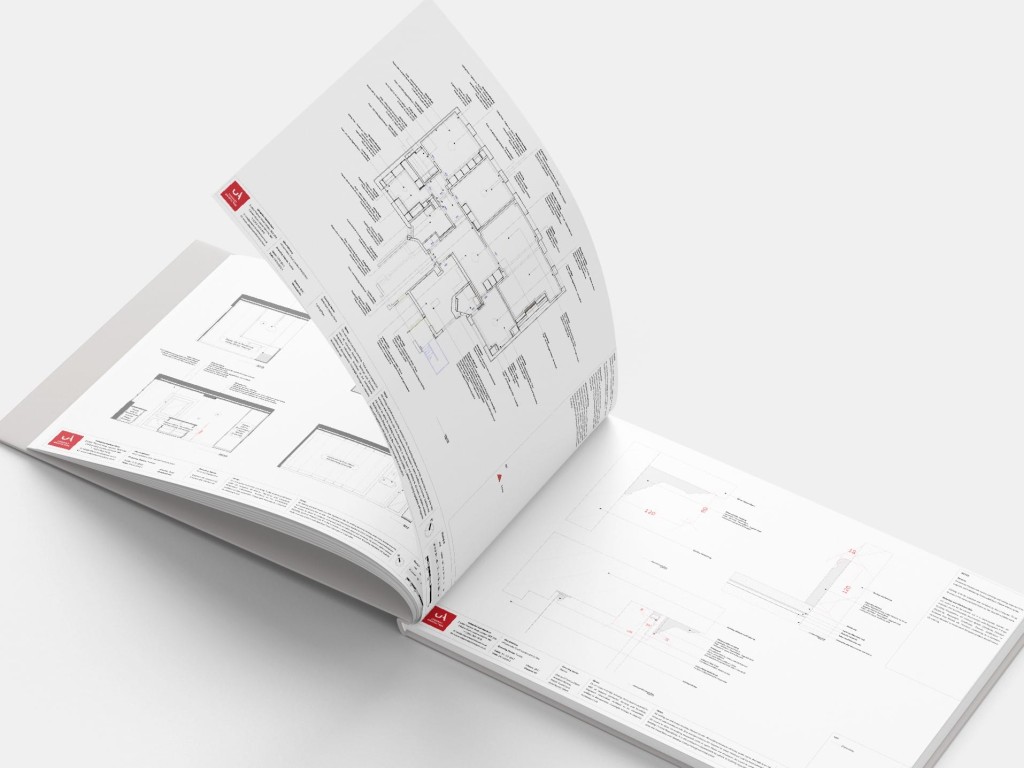
Getting planning consent for your self-build house is the biggest hurdle to overcome, but it's not the end of the paperwork you need.
You will also need to deal with planning conditions, and then get approval from building control, to show that your home meets the building regulations so that it is safe, energy-efficient and accessible.
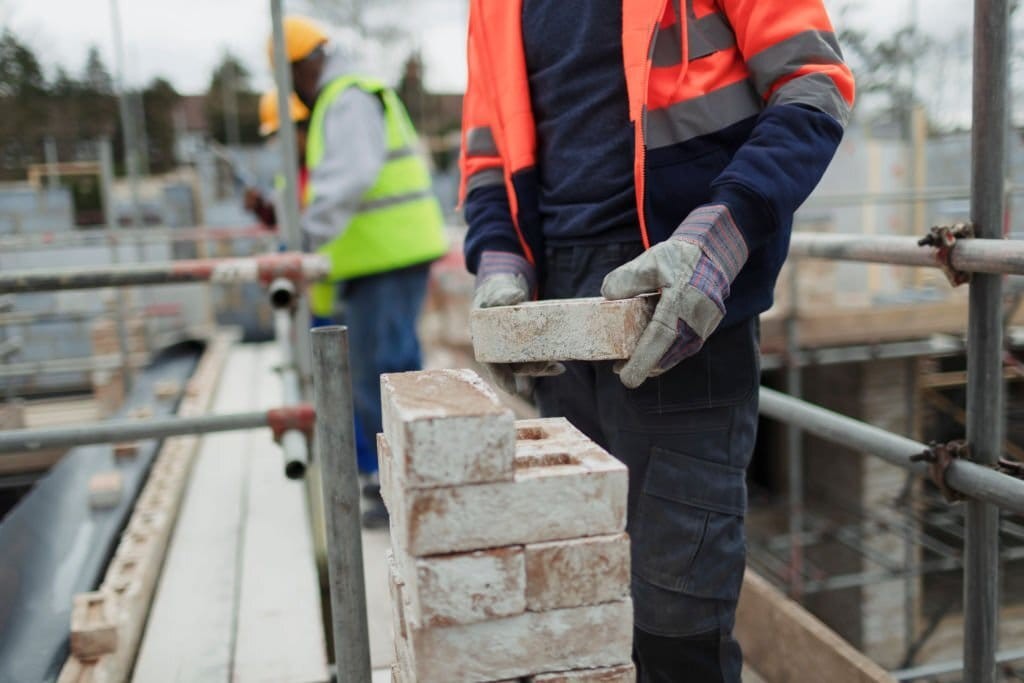
There are various steps at or before which people can appoint a construction contractor – we think that this is the right one. Unless you have a builder that you have already worked with successfully in the past, our advice is that you have your architect help you choose a suitable contractor using what’s called a tender process.
The focus is finding a reliable builder who can do the job at hand well. That could depend on the design of your house – does it include intricate brickwork, for instance? Or will a lot of detailed carpentry be needed? If so, you need to find a contractor with a team or with trusted subcontractors who can give you excellent work on all the tasks you need.
This is never a decision you should rush.

Last, but very much not least (especially in the amount of time it will take), of the stages of building a house is construction. What happens with you during this step is a question of how hands-on you have chosen to be. Some people, of course, literally build their own houses brick by brick. Others – including many classic Grand Designs couples – will act as their own project managers. Our advice is that you need to have solid experience before taking on either task.
We also suggest that you hire a qualified professional to conduct construction inspections – essentially so that you have someone who is not connected to the builder keeping a trained eye that everything is on course on site.
There’s nothing we find more exciting than helping people like you build their dream homes. Get in touch with us to take a big step towards living in place that truly is your own.

Urbanist Architecture’s founder and managing director, Ufuk Bahar BA(Hons), MA, takes personal charge of our larger projects, focusing particularly on Green Belt developments, new-build flats and housing, and high-end full refurbishments.
We look forward to learning how we can help you. Simply fill in the form below and someone on our team will respond to you at the earliest opportunity.
The latest news, updates and expert views for ambitious, high-achieving and purpose-driven homeowners and property entrepreneurs.
The latest news, updates and expert views for ambitious, high-achieving and purpose-driven homeowners and property entrepreneurs.
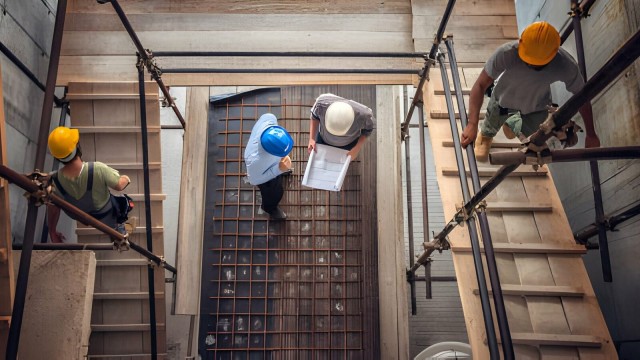
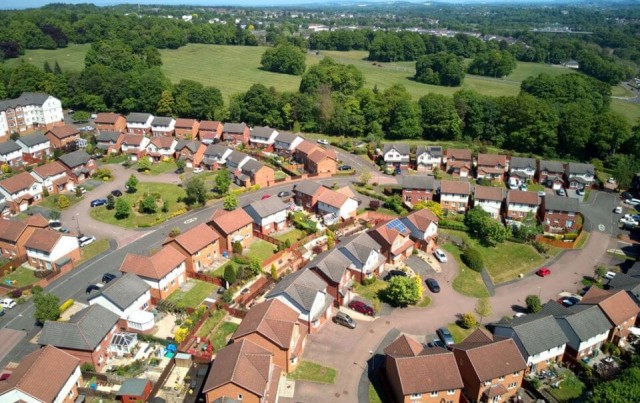
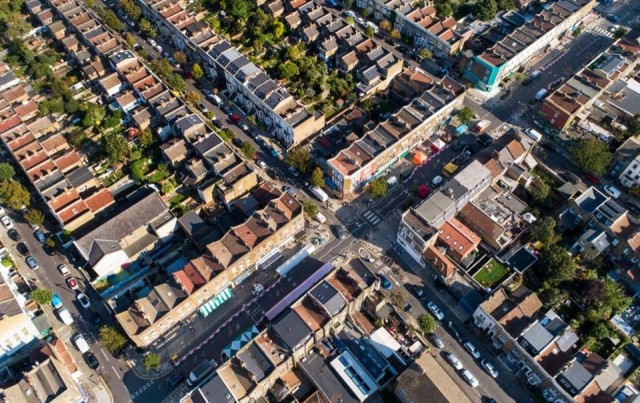
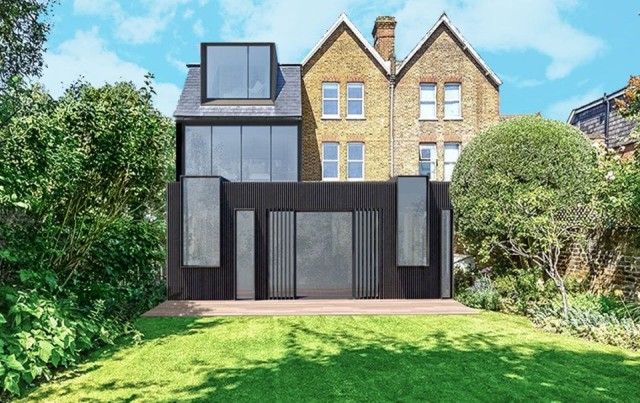


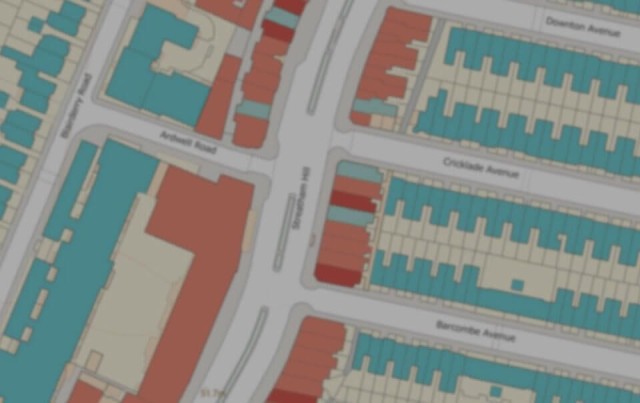
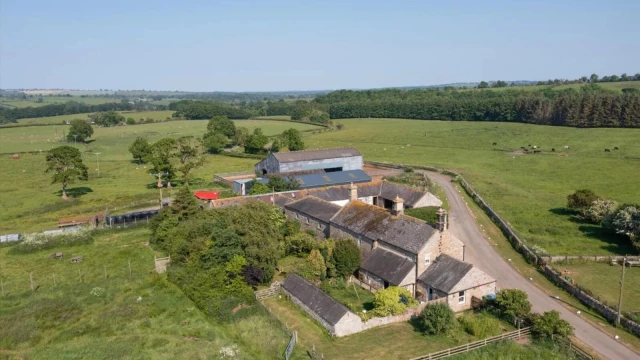
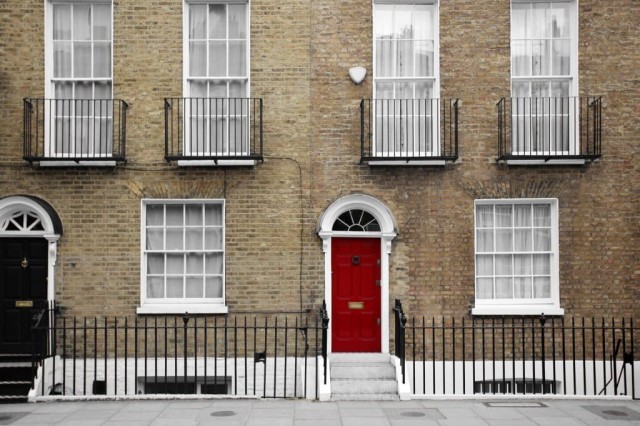

We specialise in crafting creative design and planning strategies to unlock the hidden potential of developments, secure planning permission and deliver imaginative projects on tricky sites
Write us a message