Read next
The latest news, updates and expert views for ambitious, high-achieving and purpose-driven homeowners and property entrepreneurs.

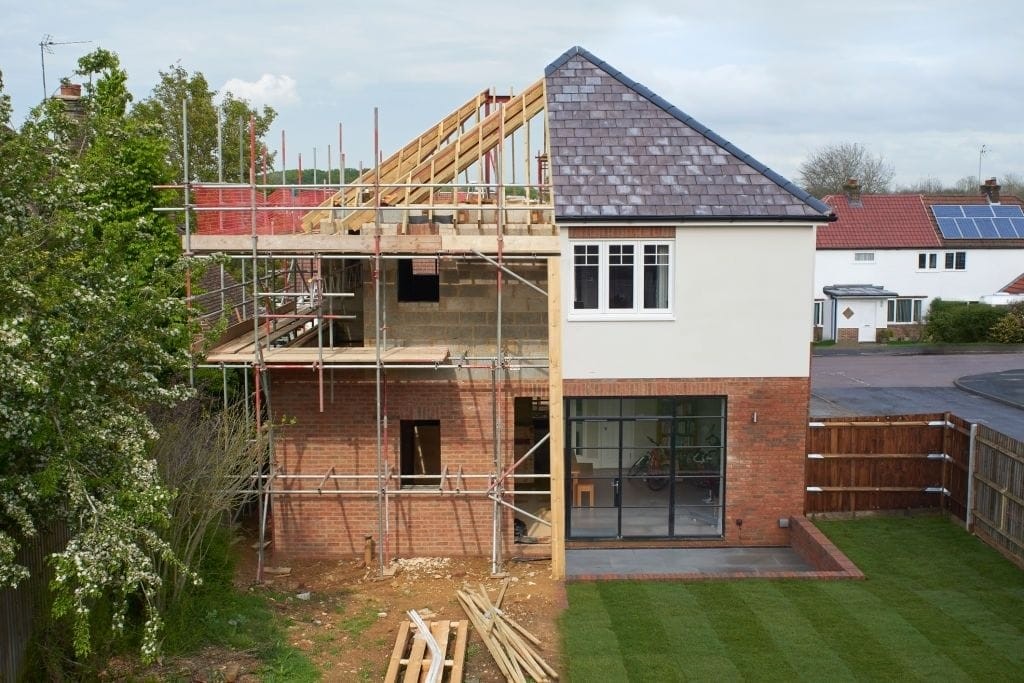
When I work on my clients’ projects, one of the main questions I am asked involves the true nature of building costs in London and in the UK.
This is a difficult question to answer because each project and their construction methods, corresponding structural approaches and desired levels of fixtures, fittings and material finishes are unique.
After delivering more than 900 projects that include extensions, renovations and new build houses and block of apartments in London and the UK, the simplest answer we can give to the question of ‘how much does it cost build a house’ is by assessing your projects' drawings and bills of quantity (BOQ).
Without a doubt, this is the best way to effectively calculate your true building cost but yet even with this method, there are some potential pitfalls when estimating the cost of building a house in the UK.
Having said that, I also believe you can use industry standards, such as UK construction costs per square metre or UK building cost per square foot, that help you estimate the building cost of your home at the preparation stage of your development.
You can use average £/m2 building prices especially if you do not yet have your planning permission drawings, building regulations drawings and tender drawings for your project.
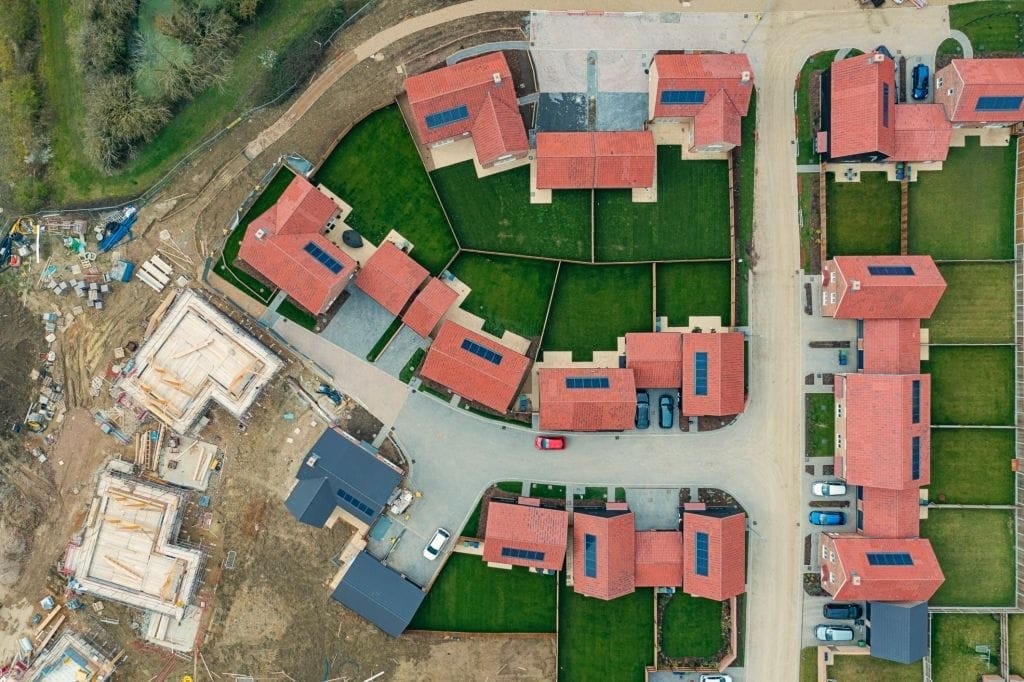
House building costs vary widely by location. They differ from one part of the country to another, with central London the most expensive in the UK and the second highest-priced in the world.
As we will discuss, the cost of building a house in 2025 is influenced by a variety of different factors. This can begin with location and the level of competition for tenders, moving on to building design and specifications. Input costs are key, with labour accounting for around 40-45% of the total cost to build in the UK, this should be taken into consideration.
Today, I will provide you with the early cost advice for your project to help you determine what your project should cost. I will walk you through the industry’s standard/average building cost per square metre in the UK and the average cost to build a house in the UK.
I will also explain to you the most important three factors that affect the true cost of building a house, giving you tips to achieve the best value at each and every phase of your project - as well as how to prevent unforeseen expenses.
Want to know more about how much it would cost to build a house in the UK?
Want to know more about what you need to do to set your project up for success with easy-to-follow tips?
Well, you’re about to find out…
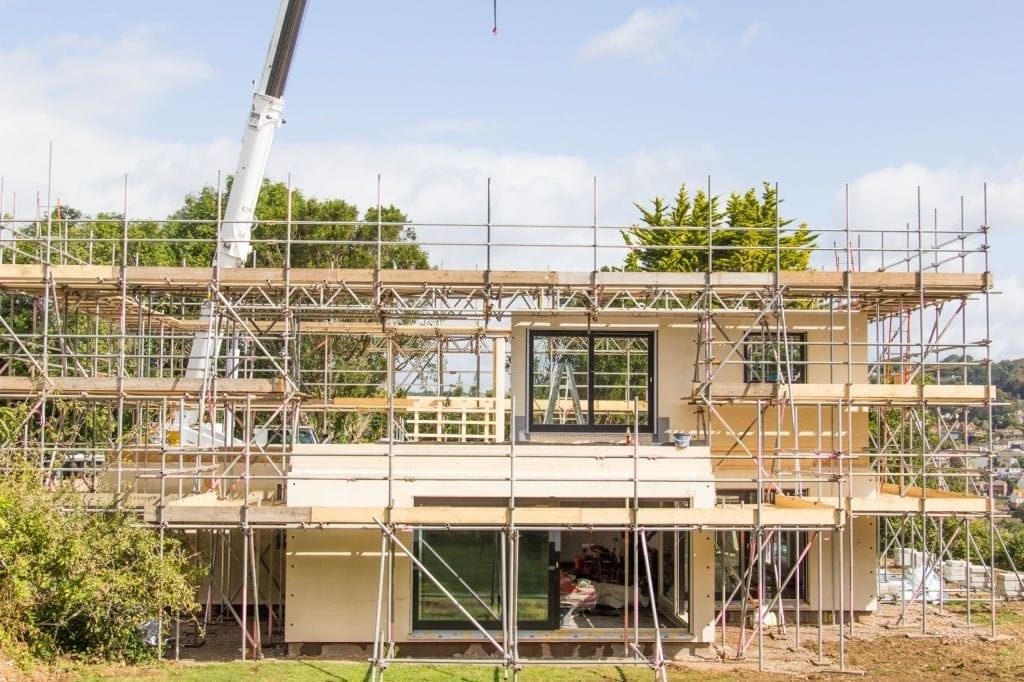
Picture this: you have a budget, you are completely thrilled about your project but do not realise you have been under-quoted on the cost of building a house. All of a sudden, boom! You’ve been hit with having to watch your house building costs increase during construction because they were not planned out correctly.
Yes, I can well imagine the frustration, and after an experience like that you’d naturally want to bang your head against a wall but no fear, I can advise you on this important topic, and how you can prevent this small, but very significant, mistake from happening.
The building design of your home will naturally have a major effect on its actual building cost. Without a doubt, you will need work with an architectural practice that has a reputation of designing projects similar to yours, so that they can help you bring your vision to life according to your taste and requirements, and most importantly, within your budget.
You also need to employ a building contractor who understands the nitty-gritty of target cost certainty for your project. A lot of building contractors sometimes under-quote at the outset of a project, especially for design and build contracts, then they may later ask for extra payment.
You can avoid this happening by appointing independent architects to act as the Principal Designer and Contract Admin for your project, rather than leaving this particular aspect of your project to the building company.
It is crucial that the long-term building design of your project is meticulously developed by your architects from the beginning. This generally involves the aspects of the building that provide structure and insulation, as well as the air-tightness.

These are the significant areas of the building that are there for the entire lifespan of the building, and that will also affect the occupiers negatively or positively depending on the decisions made at the beginning of the project.
Your architects should share your project's planning permission, building regulations and tender drawings with the builders at the tender stage. This is done before work starts so that the prospective builders can understand the design more easily and, more importantly, evaluate costs more accurately. By doing this, the builder you choose won't be able to change the building cost during the course of construction.
The result?
You can sit back, relax and have your mind at ease knowing no extra costs will come knocking on your door.
The specifications that have been well detailed will reduce the risk of you being provided with inadequate materials or workmanship.
How does this benefit you?
It will reduce the risks of disputes about the quality of the work completed, as the standards for a material type or quality alongside its workmanship are stated in black and white.
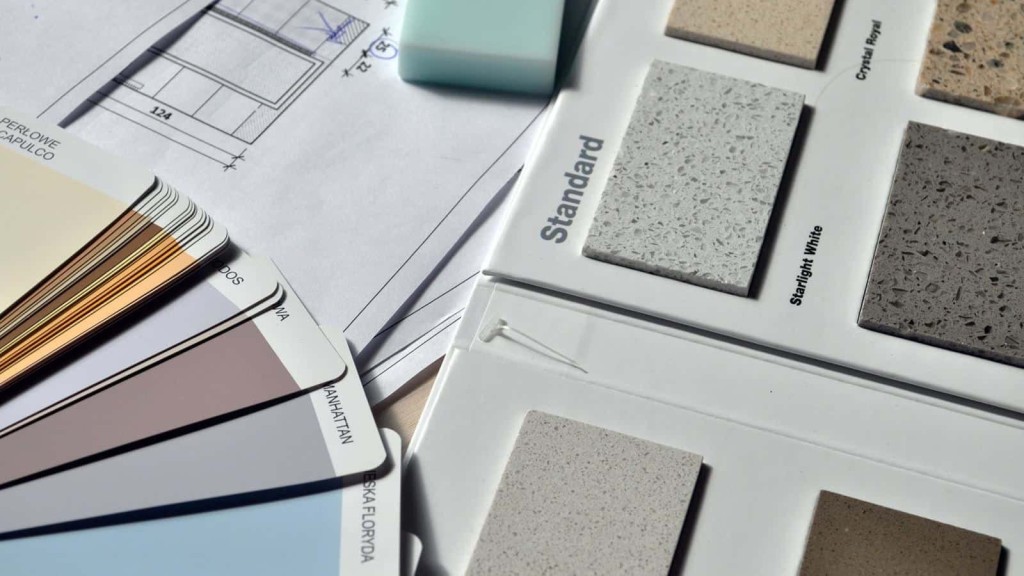
Constructing a new space entails hundreds of design and specification choices, and every single option has an effect on the cost of building a house. The more expensive the materials you select, the more money you will spend on your project.
The decisions that you make about specific details such as fixtures, finishes, and specifications of your project will not only have an effect on the overall cost, but also on the speed of construction.
Decisions about the choice of materials for your project will be your architect's responsibility. They need to have an understanding of the applicable parameters for specifying building materials, which can mean a large burden on your finances. Reason being, your project's specifications are essential to a building's faultless performance over its lifespan.
You may be thinking, ‘how detailed can this possibly get?', but a detailed specification will depend on the intricacy and requirements of the job itself. I can recommend basic specifications, by which I mean things such as listing out products and materials by brand and model for complete accuracy and precision. This is an essential part of professionalism in this industry.
Now, think about this for a second.
You give out 100 identical drawings and specifications to 100 builders, and I can assure you, you will get 100 different cost estimates from each builder.
Astonishing, isn't it?
If your tender documentation is accurate, your final house build cost will generally be within an acceptable range of some +/- 10% of each other. Greater deviations within estimates tend to arise when there is still some ambiguity about the project, meaning that greater deviations arise when your project's specification list is not completed appropriately.
At Urbanist Architecture, we assist our clients in designing their living rooms, bedrooms, kitchens, and bathrooms. By presenting a range of options for finishes, from flooring, wall paints, windows, doors, and lighting to sanitary items, switches and sockets, we provide clients with the ideal balance between performance, costs, and needs.
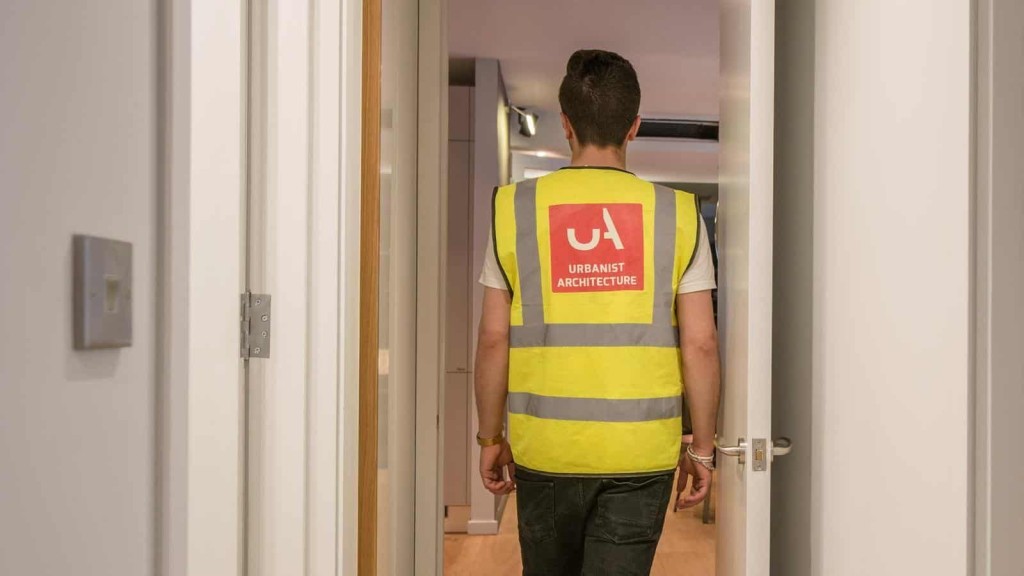
The project management method you choose to build your house will also have a significant effect on your house build cost.
Now, you might choose to undertake almost all the project management work yourself, employ subcontractors and thus save the cost of employing a main builder. On the other hand, you might prefer to use a main contractor as the project manager for your project to save time and effort.
Do you see where we’re going with this?
Let me guide you on how we do it at Urbanist Architecture.
We provide our clients with a simple, low-risk approach to deliver hands-on project monitoring together with effective and efficient cost engineering. How do we do this?
We use agile construction management to ensure flexibility and responsiveness throughout the build process. By breaking the project into manageable phases and 'sprints,' we maintain focus and adapt quickly to changes.
Collaboration is central to our agile project management strategy. We cultivate a culture of open communication and teamwork, involving all stakeholders from specialist consultants to contractors.
We do this to prevent unexpected expenses and ensure a precise building cost estimate by considering several critical factors that significantly impact the project cost, including:
Please be advised that, in addition to the building costs shown in this blog post, there are situations where further costs might arise due to unforeseen conditions on your site. These might include but are not limited to, sloping ground, poor ground or structural conditions and contamination, all of which will be taken into account when progressing with the project.
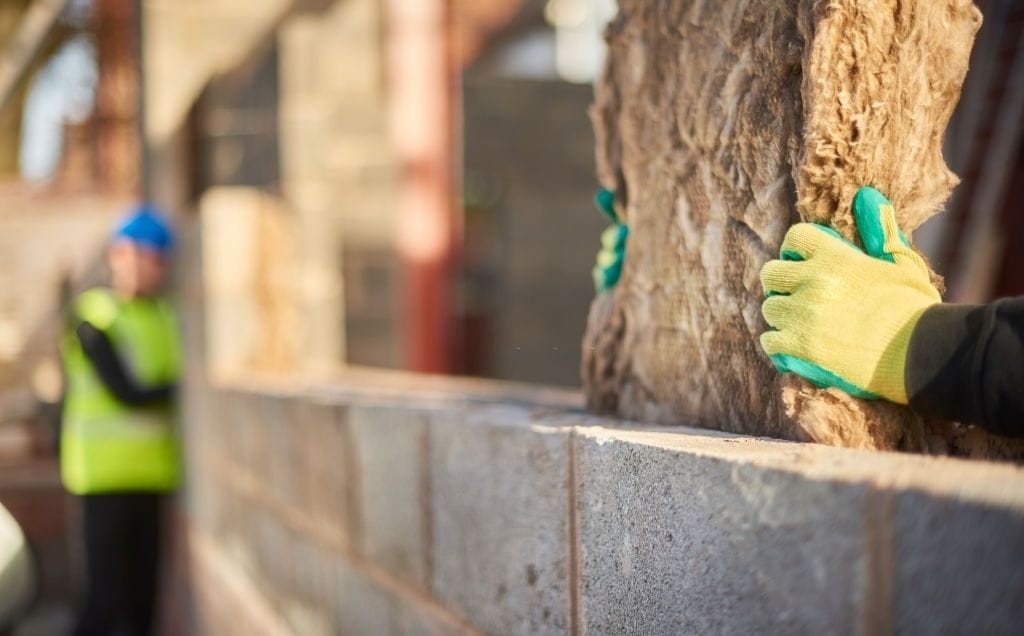
Building costs in the UK start from £1,750 per square metre.
And, in 2025, a cost estimation for a house is anywhere between £1,750 and £3,000 per m2.
Along with these costs, you will need to allow an extra 15% of the building cost to cover the costs of hiring your architect, engineer and project managers (or residential architects such as us!) as well as other miscellaneous consultants needed to execute your project. You will also need to allow an extra 8% of the building cost for statutory consents and contingencies.
You can calculate the cost of building your new house in pounds per square metre of the floor area, so the bigger the floor area, the greater the overall cost. Most of the major housebuilders in the UK use RICS's cost per square metre and schedule of rates to get a complete breakdown of their construction cost.

The cost of building a 2 bedroom house in the UK is anywhere between £187,625.00 to £281,437.00.
The cost of building a 3 bedroom house in the UK is anywhere between £242,250.00 to £363,375.00.
The cost of building a 4 bedroom house in the UK is anywhere between £294,500.00 to £441,750.00.
The cost of building a 5 bedroom house in the UK is anywhere between £318,250.00 to £477,375.00.
But hang on a minute…
What if there was a way you could get an instant estimate of your renovation, extension or new build project so that you can plan accordingly?
Well, with us you can…
We have developed our own tool that makes this whole process super easy for you and it's absolutely free! It's the product of us combining our experience and recorded cost data of the works we've done previously.
Find out your build cost by using our Urbanist Build Cost Calculator. This tool will calculate your build cost and will give you an overall snapshot of your building cost breakdown.
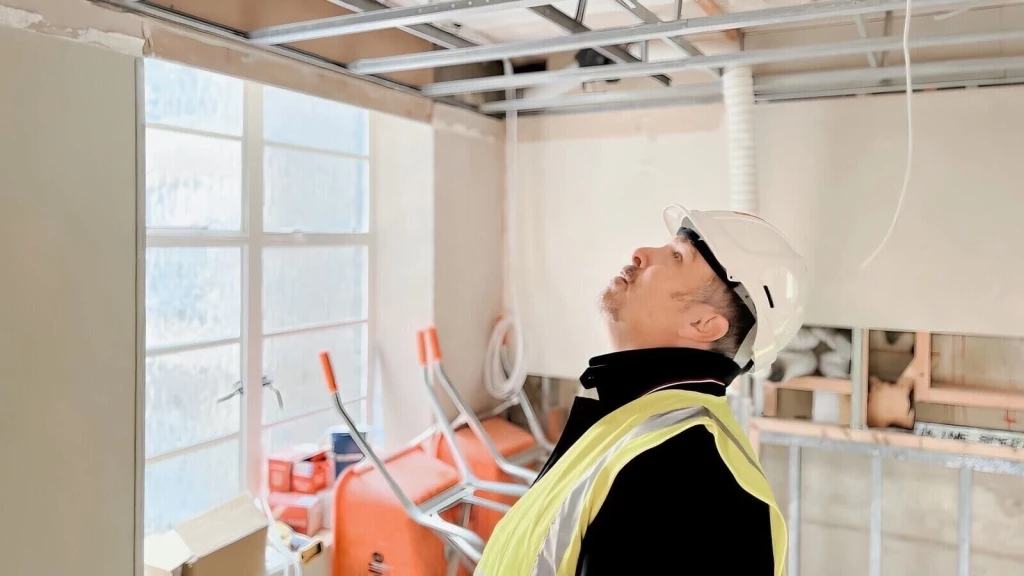
At Urbanist Architecture, we are recognised as specialists in planning permission, serving as both architects and town planners. Throughout RIBA Stage 3, we excel in developing innovative planning application strategies, especially for residential developments that are subject to sensitive planning conditions and restrictions. Our expertise lies in our ability to creatively navigate these complexities, ensuring successful outcomes for our clients.
We are also renowned as technical delivery architects, specialising in simple, feasible, and cost-effective design solutions that comply with building regulations. Throughout RIBA Stage 4, our approach includes meticulously assembling tender packages to help you select the right builders, ensuring your project is construction-ready. Additionally, we streamline the process of securing building control approval, making it smooth and hassle-free.
If you would like us to help you with your new build house project, please don’t hesitate to get in touch.

Robin Callister BA(Hons), Dip.Arch, MA, ARB, RIBA is our Creative Director and Senior Architect, guiding the architectural team with the insight and expertise gained from over 20 years of experience. Every architectural project at our practice is overseen by Robin, ensuring you’re in the safest of hands.
We look forward to learning how we can help you. Simply fill in the form below and someone on our team will respond to you at the earliest opportunity.
The latest news, updates and expert views for ambitious, high-achieving and purpose-driven homeowners and property entrepreneurs.
The latest news, updates and expert views for ambitious, high-achieving and purpose-driven homeowners and property entrepreneurs.
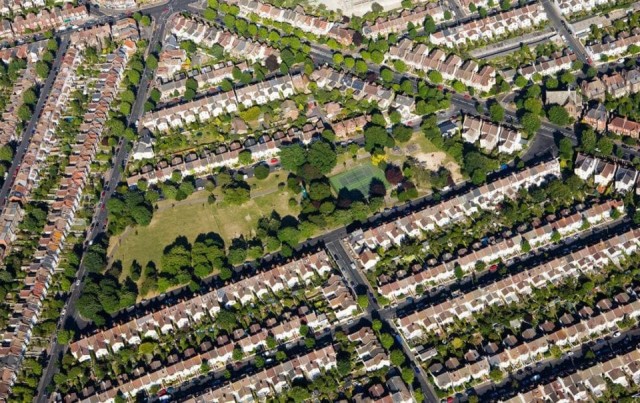
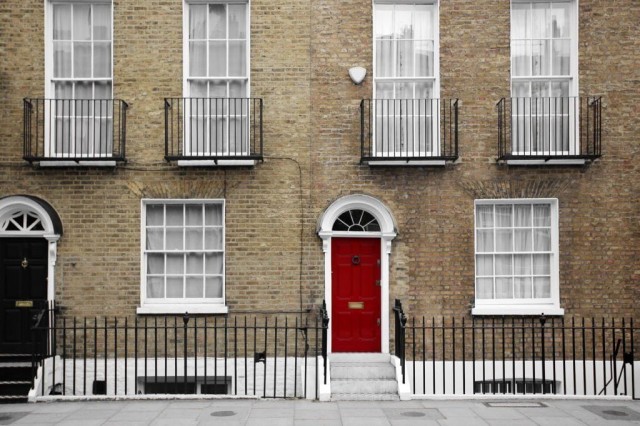
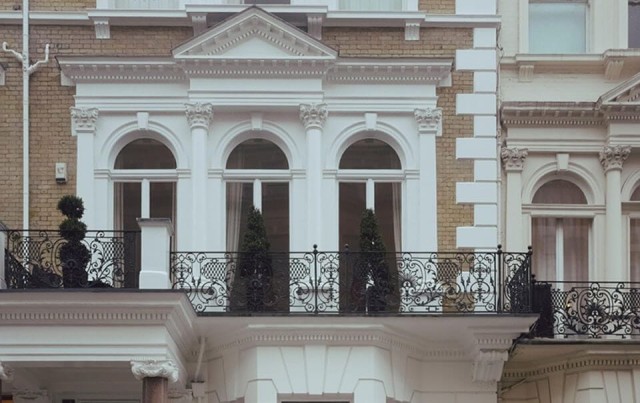

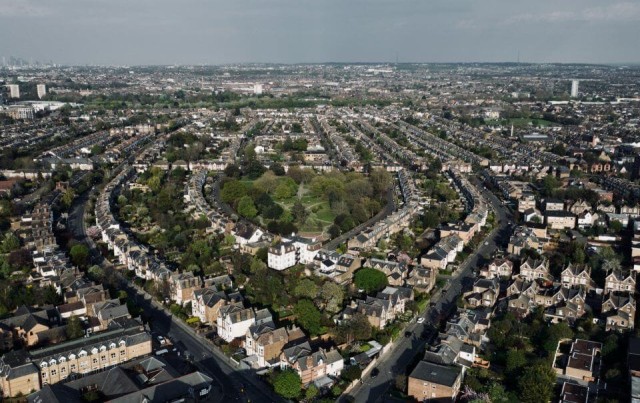
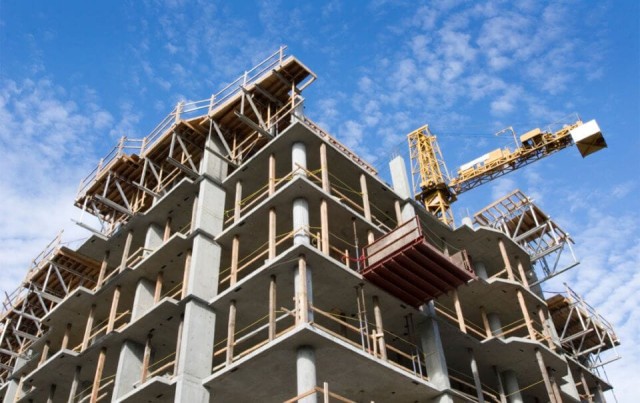



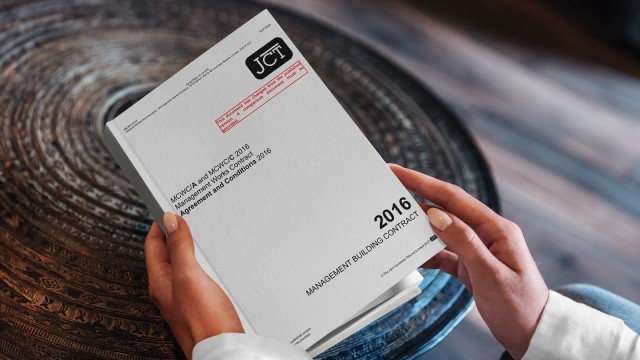
We specialise in crafting creative design and planning strategies to unlock the hidden potential of developments, secure planning permission and deliver imaginative projects on tricky sites
Write us a message