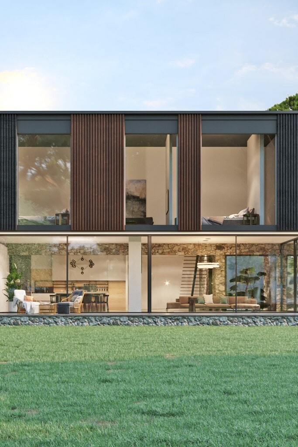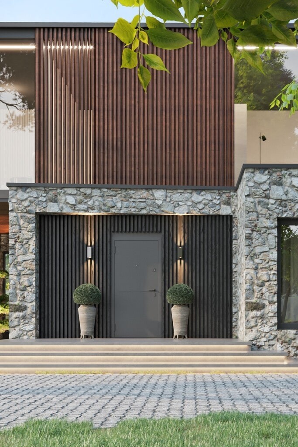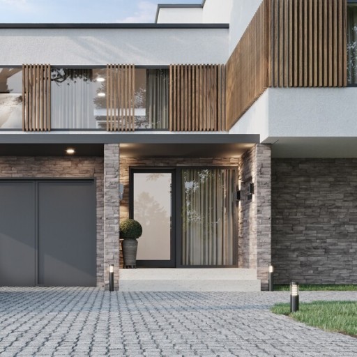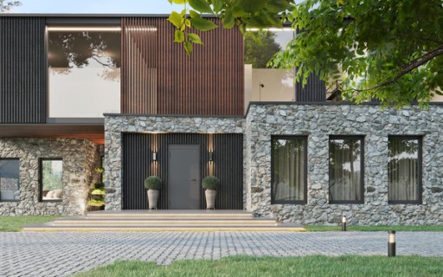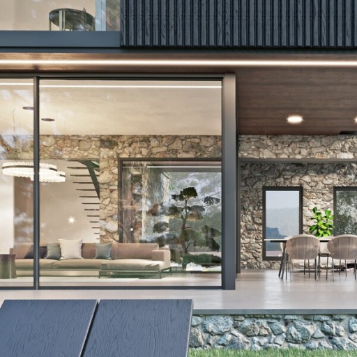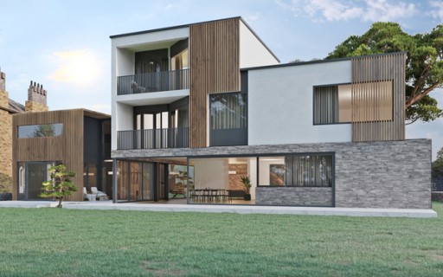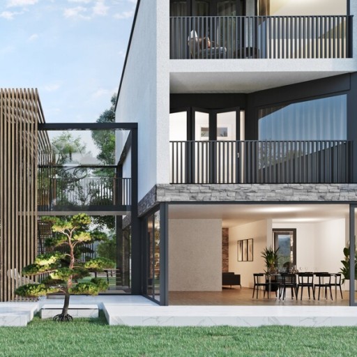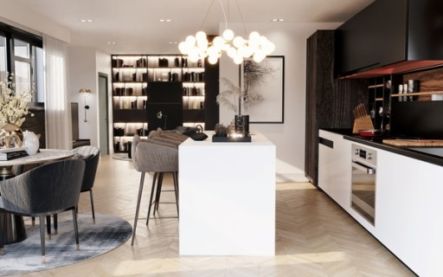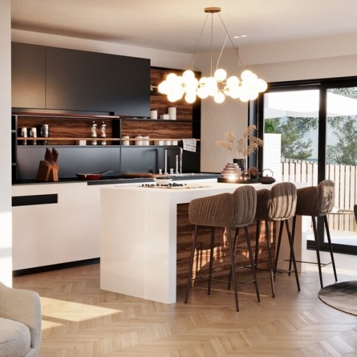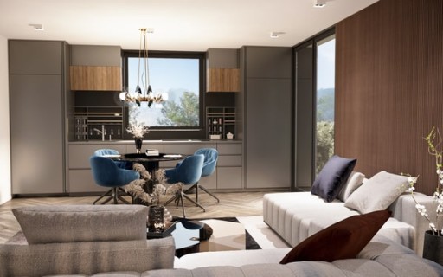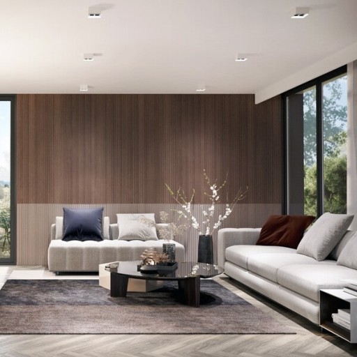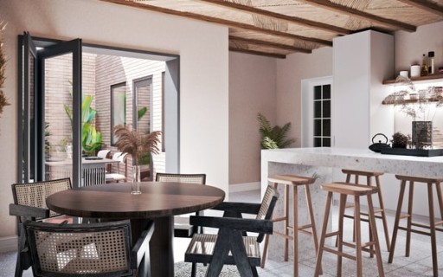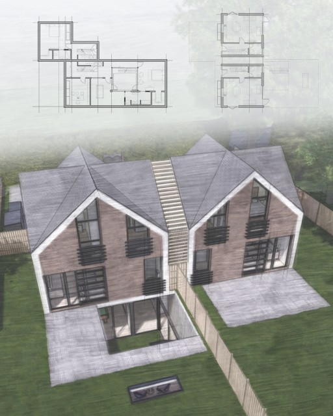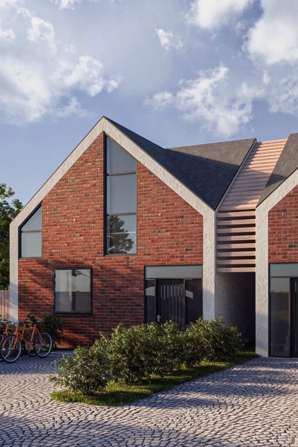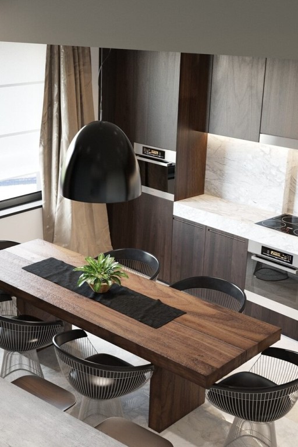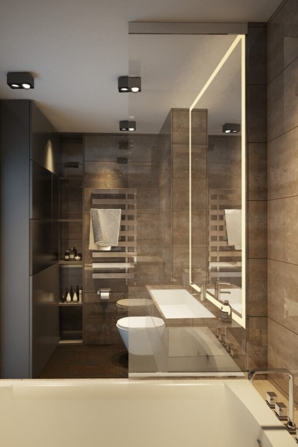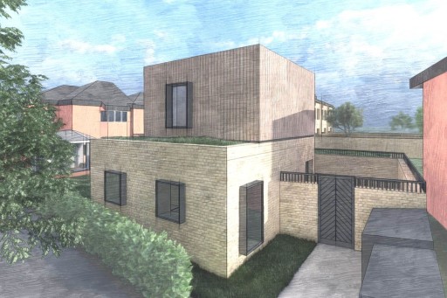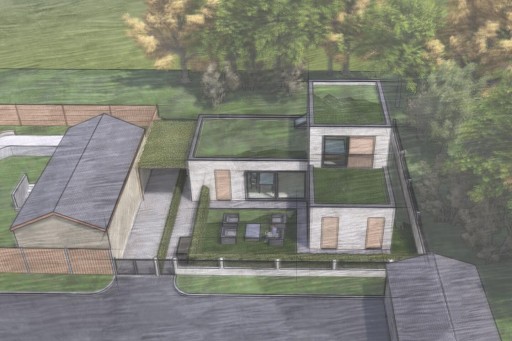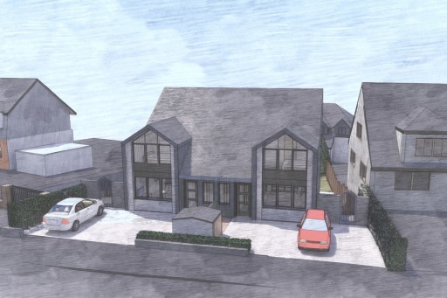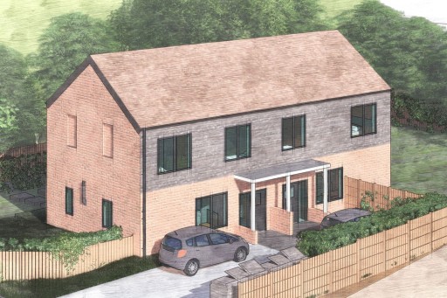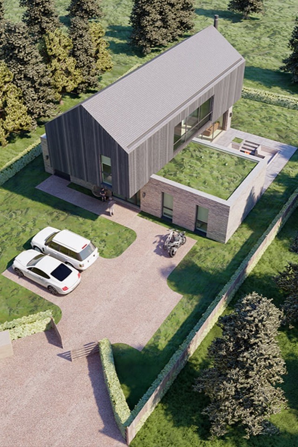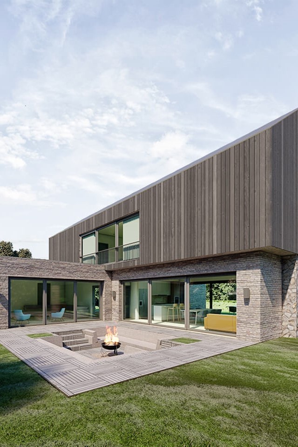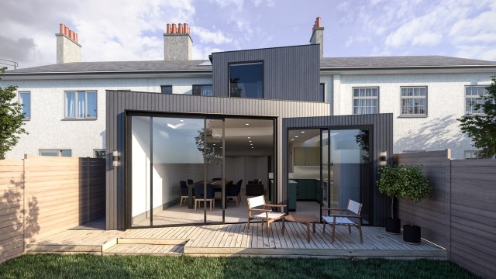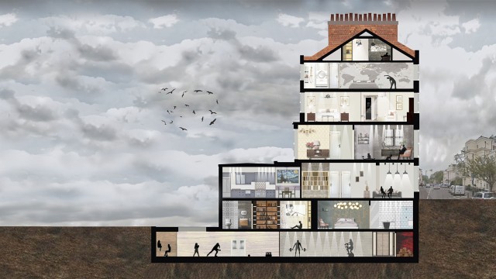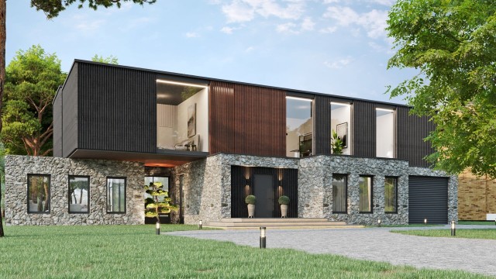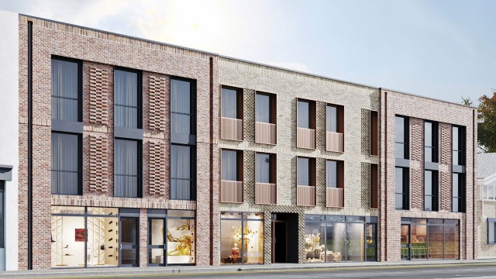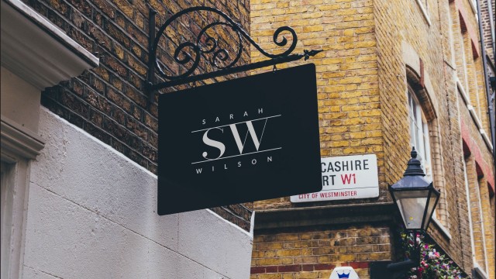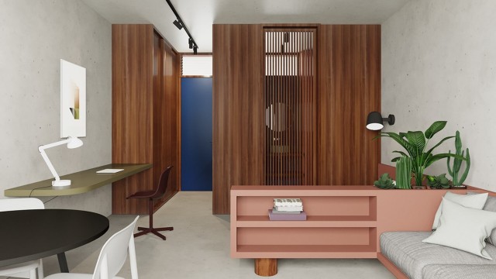As such, we will thoroughly discuss your aims, concerns, and preferences in detail, for example, what views to frame and how to frame them, what axis the house will be facing such as north or south and the amount of natural sunlight that will afford, how to achieve maximum kerb appeal, and what kind of materials to use, such as the latest sustainable materials and eco-technologies or more traditional methods.
From increasing ceiling height to enhancing natural light, from installing bespoke furniture like moving walls or floating staircases to selecting luscious fabrics and finishes, we are experienced in materialising your individuality and tastes without compromising quality or budget. To achieve harmonious living, our new build house designs will also include an assessment of exterior space, such as landscape architecture and patio planning. We will ensure a continuation of high-quality bespoke design throughout your new house so that you can live as luxuriously as you can.
Our holistic approach to self-build and one-off new-build house projects allows us to strive for identity and unity, and design homes that have continuity of concept running throughout, from the way rooms flow into one another to the ambience that lighting can create to how inside space transitions to outside space.
No detail is trivial for us – every aspect of your home will be bespoke, from the most obvious features to the smallest elements, because it is these details that really add a personalised and individual touch to a building. With meticulous attention, we will deliver sensitive, pragmatic and imaginative house designs to enrich your living space.
