Read next
The latest news, updates and expert views for ambitious, high-achieving and purpose-driven homeowners and property entrepreneurs.

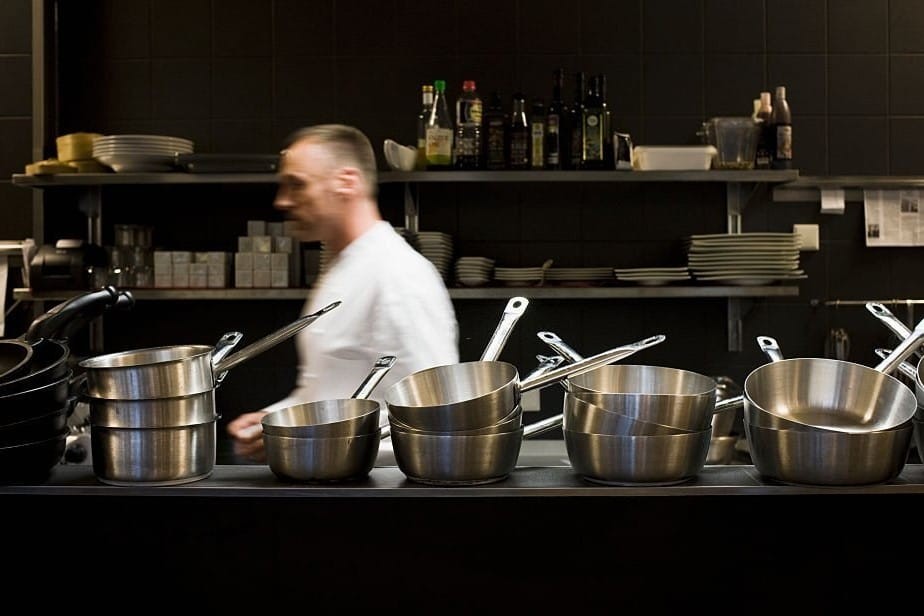
The name suggests something a bit mysterious, and for many people dark kitchens seem just that. But if you get takeaways or have catered meetings at work, chances are you will eat food produced in one regularly. In this article, we will explain what a dark kitchen actually is, and how we went about getting planning permission for a very large one.
Dark kitchens, ghost kitchens, cloud kitchens. Whatever you choose to call them, dark kitchens prepare food much like a restaurant does but have no storefront, no seating and no access for the public. Often located in industrial areas, dark kitchens can include delivery-only restaurants, catering kitchens or commercial kitchens for restaurant supply.
These kitchens are designed to be highly efficient for large-scale food preparation. The number of food deliveries soared during the Covid-19 pandemic, and that new approach to eating seems to have stuck. Out of the pressure for fast and efficient food delivery, the dark kitchen was born.
Dark kitchen developments provide many small kitchens for other businesses to occupy and run their delivery-only restaurant. Additionally, dark kitchens are used by catering businesses to prepare orders with commercial-grade equipment and used by restaurant chains as the central kitchen to prepare food to be sent out to their storefront restaurants.
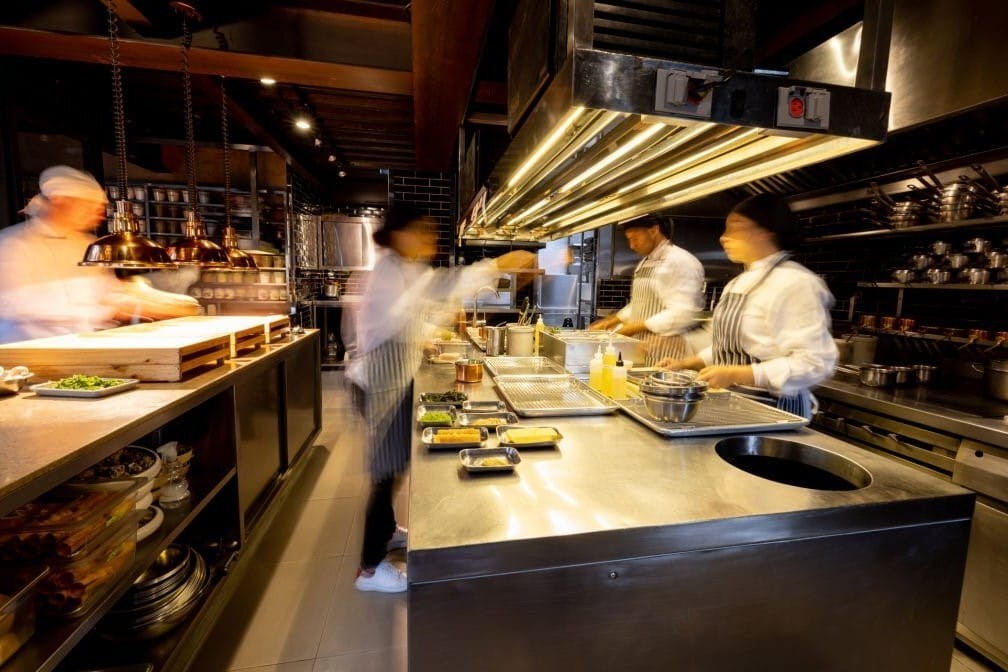
There are many dark kitchen regulations that you will need to understand and prepare for when developing your planning scheme. The first step to planning your application is understanding the level of detail your local planning authority will require.
From our experience, most local planning authorities will require a significant amount of detail about not only the design of the internals and externals of the building but also the management of the business when it has been approved and built.
You should be prepared to submit the following supporting reports along with your application:
Being prepared to commission and prepare these documents is the first step to your application. Developing a design with all of these considerations will ensure a well-rounded and easy-to-defend scheme. This factual support will be key to the planning application and, if necessary, an appeal for the dark kitchen’s development.
In addition to the approval of the scheme’s potential internal changes, often you will need to apply for a change of use of the existing site. One of the most common questions we get asked is if dark kitchens are in Use Class E (the high street class that includes restaurants but also workshops) or Use Class B2 (factories). The answer is sometimes one, sometimes the other but most of the time neither.
In our experience, most councils classify dark kitchens as “sui generis”, meaning in a use class of their own. A dark kitchen will generally be referred to by councils as a “commercial kitchen and delivery centre,” which is too unique to fit into an existing class.
As such, a dark kitchen change of use application will usually be submitted to change the site’s use class to Sui Generis (Commercial Kitchen and Delivery Centre).
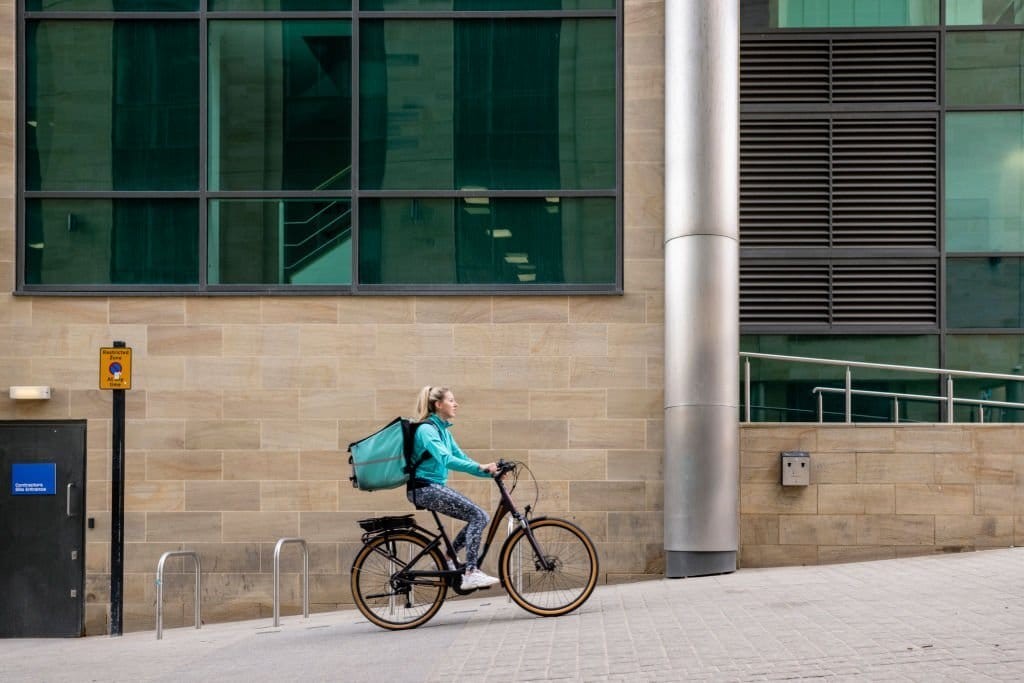
The location of your future dark kitchen is key, not only to the approval of your application, but also to the success of the business.
The location of your dark kitchen will also be important to avoid or overcome local opposition. The site should be far enough away from houses to not disturb the neighbours with smells or delivery traffic. On the other hand, it has to be close enough to enough houses to generate enough customers for future kitchen tenants. Online delivery systems will only allow restaurants to service customers within a given distance of the restaurant. Research into competition and the area’s demographics can help reveal the best location for the new development.
For many practical reasons, industrial parks that are in towns tend to be the best places for dark kitchens.

When designing dark kitchens, there are many design aspects that should be considered from the start.
The layouts to accommodate many small kitchens may be difficult to coordinate. In addition to fitting so many kitchen units into one space, the space must also be in accordance with strict building regulations, fire regulations and M&E requirements.
If you are using a former warehouse or factory, it is often the case that you can add important extra space with a mezzanine or new interior storey. This is what we did for the project described in the case study below.
From the outset, think about what may be required in each kitchen and the possible technologies that you and your tenants can utilise to make the most of the space.
Additionally, the delivery infrastructure must be considered from the start. Not only will this information guide the design of the layout, but the council will also want specific details about how deliveries are going to go from the kitchens to the drivers and where. Ample loading and delivery bays will be necessary to accommodate the deliveries coming and going from the site. Be sure to include these in your plans.
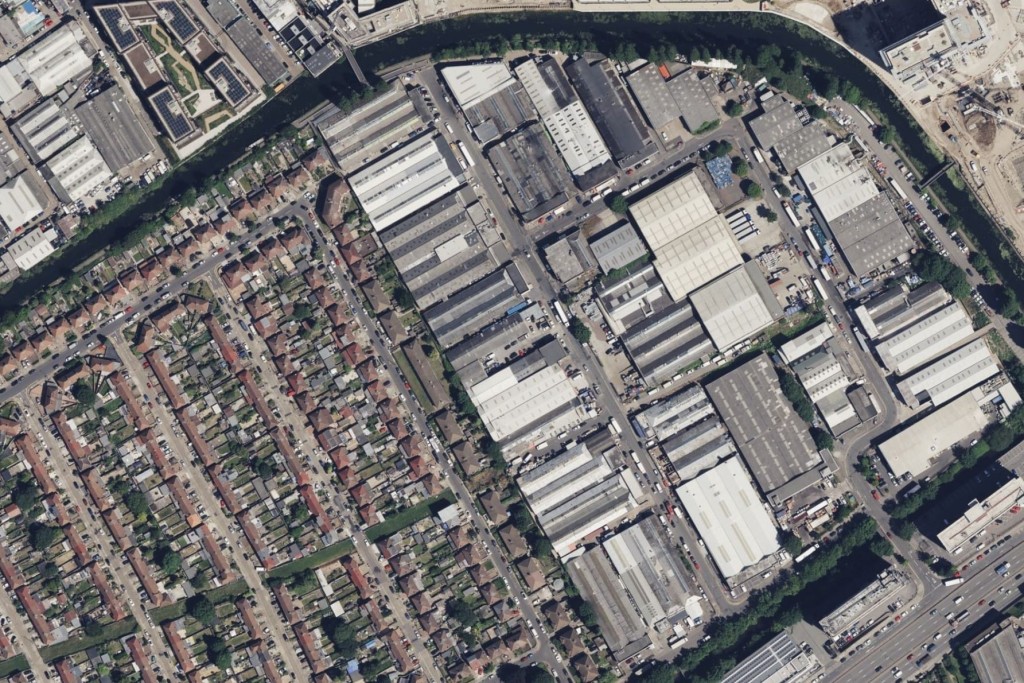
Urbanist Architecture has achieved full permission for an extremely ambitious and large dark kitchen development to provide 44 commercial kitchens and their ancillary facilities. We were engaged to prepare a comprehensive planning scheme and architectural plans to transform the vacant building on a north London industrial estate into a fully functional facility for commercial food preparation and delivery.
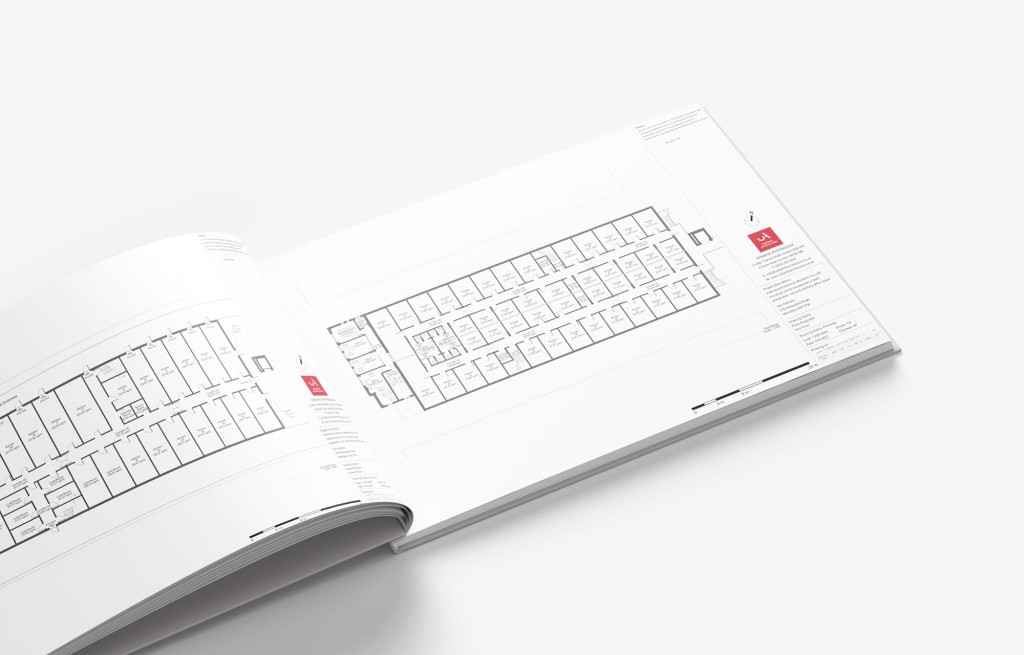
Dark kitchens can be controversial. It’s not difficult to scare nearby residents with the prospect of dozens of delivery mopeds buzzing around until deep into the night. Meanwhile in this scenario, clashing clouds of curry, burger and fried chicken smells float over local homes, alternately ruining people’s appetites or making them grumpily hungry.
That’s why location, as we have said, is crucial. But you also need to understand as early as possible if the council welcomes the basic idea of having a dark kitchen on the site you want - in planning terms, “the principle of development”.
One of the issues can be that in local plans, industrial estates are often earmarked for the B2 (factory) and B8 (warehouse) use classes. More specific uses are often possible if you can show they work in a similar way to those business types, but it will be less straightforward.
When we originally put in a pre-application advice request to the council for our scheme, what we and the officers were both talking about was a B2 (general industrial) class business, fitting into the acceptable uses in Strategic Industrial Location. If it were B2, then the principle of development would be very simple. But by the time we put in the full planning application, the council had updated its view and now considered this a “sui generis” commercial kitchen and delivery centre.
That meant that the question was slightly more complicated. It meant that rather than simply ticking the B2 box, we needed to demonstrate the ways in which a dark kitchen overlaps with B2 (and B8, the previous use of the building), both in its advantages (creation of employment) and the reasons why it needs to happen zoned away from homes (smell, disruption),
The council accepted that this is a suitable business for a Strategic Industrial Location - so that crucial part of the task was successful.
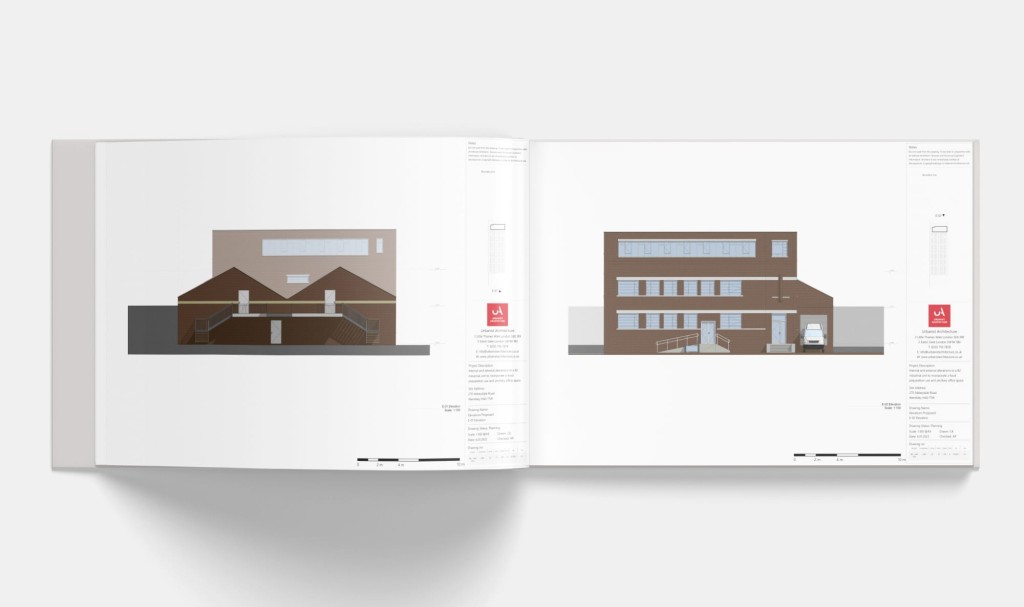
For developers, planning consultants and architects, the planning process is traditionally when you share with the council the basic idea of what you want to do. For example, for a block of flats, you will show the layout of the bedrooms in terms of how the bed, a desk, an armchair and a wardrobe could fit, but not things like light fittings or plug sockets, nor the path of pipes and wiring.
Our dark kitchen application wasn’t like that. As we’ve outlined already, the level of information required was considerable. Part of that was directly what the council wanted to know, and part of it came from what some of the specialist consultants needed to know from other specialist consultants before they could complete or update their reports. And with so many different people making inputs, one set of changes could trigger several more. In many ways, it felt more like being far into the construction stage than still being at planning.
Managing expectations from the council and correcting the stigmatisation of dark kitchens from the community was key to the application's success.
With that in mind, we designed a well-rounded and fully developed scheme to provide 44 kitchen units that supported the business functions of the dark kitchens. All aimed at providing not just industrial food preparation, but providing new businesses an economic opportunity with a proposal that enlivens unutilised space.
As we are a firm that really appreciates the chance to work on challenging projects as well as priding ourselves on our planning expertise, this very much played to our strengths.
But even though we presented a carefully prepared application, the council wanted more information about the day-to-day operations of the kitchens, including how many and what type of vehicles would be doing deliveries and pick-ups each day. We worked closely with the transport consultants to provide the specifics the council needed, and we were able to give them a clear sense of how the businesses would operate. When the council was satisfied about this point, permission was granted.
What we have learned from this is the exceptionally high level of detail that is required for a dark kitchen planning application - to get planning permission for commercial kitchens on this scale, both the applicant and their architects and planning consultants will have to have answers ready about all the aspects of daily operations.
Dark kitchens are an undeniable new key player in the food industry. Achieving planning permission for your proposed scheme will require careful consideration of many factors.
So while it's possible to get planning permission for dark kitchens, using our proven experience and expertise, from simple commercial change of uses, right up to ambitious multi-building projects will maximise your chances of success.
Whatever the scope of your project, we'll work with you to ensure that your dark kitchen development is feasible.

Nicole I. Guler BA(Hons), MSc, MRTPI is a chartered town planner and director who leads our planning team. She specialises in complex projects — from listed buildings to urban sites and Green Belt plots — and has a strong track record of success at planning appeals.
We look forward to learning how we can help you. Simply fill in the form below and someone on our team will respond to you at the earliest opportunity.
The latest news, updates and expert views for ambitious, high-achieving and purpose-driven homeowners and property entrepreneurs.
The latest news, updates and expert views for ambitious, high-achieving and purpose-driven homeowners and property entrepreneurs.
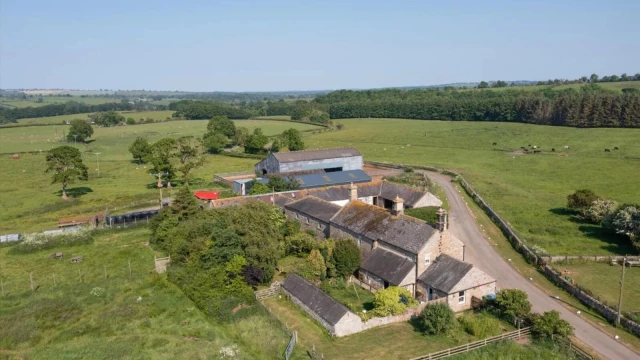
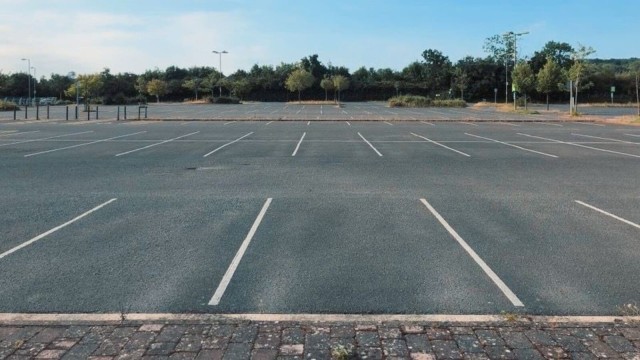
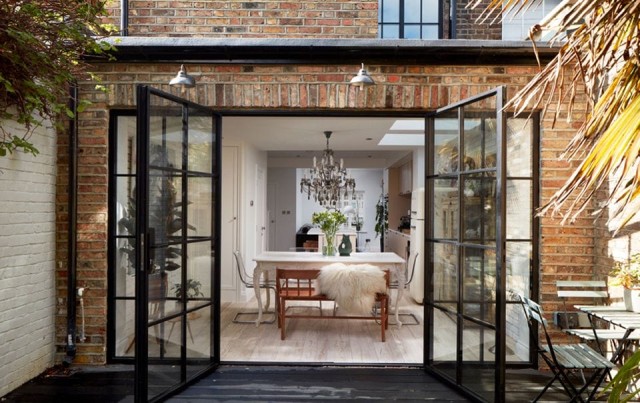
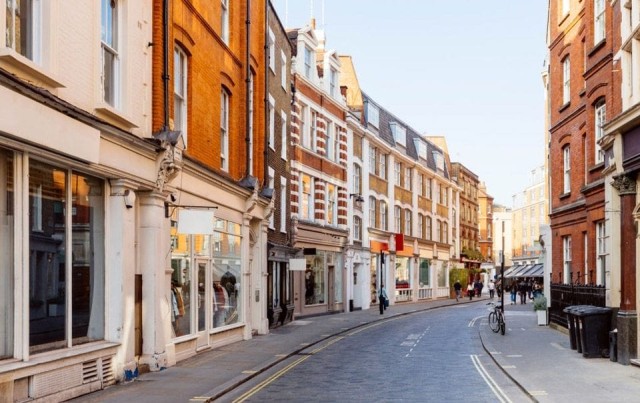


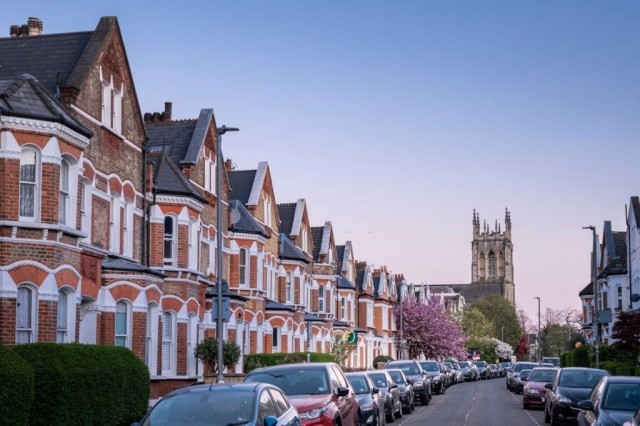
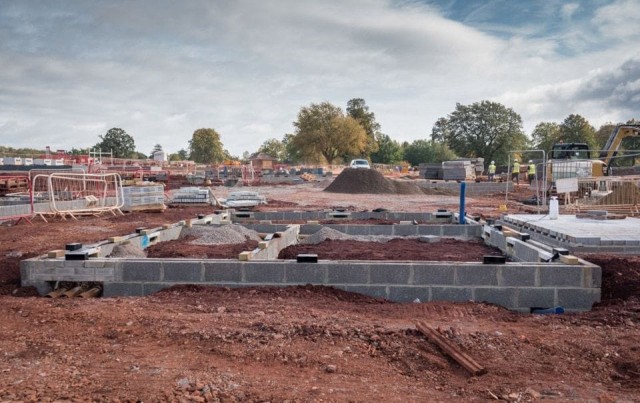

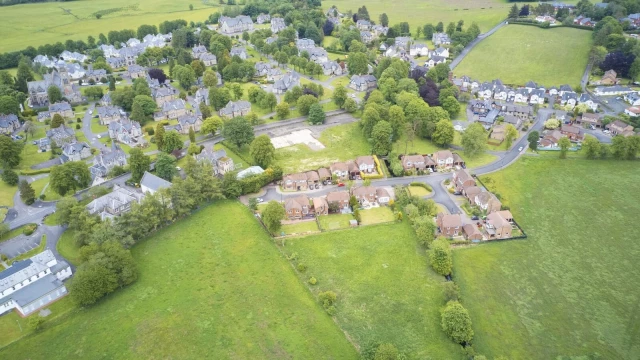
We specialise in crafting creative design and planning strategies to unlock the hidden potential of developments, secure planning permission and deliver imaginative projects on tricky sites
Write us a message