Read next
The latest news, updates and expert views for ambitious, high-achieving and purpose-driven homeowners and property entrepreneurs.

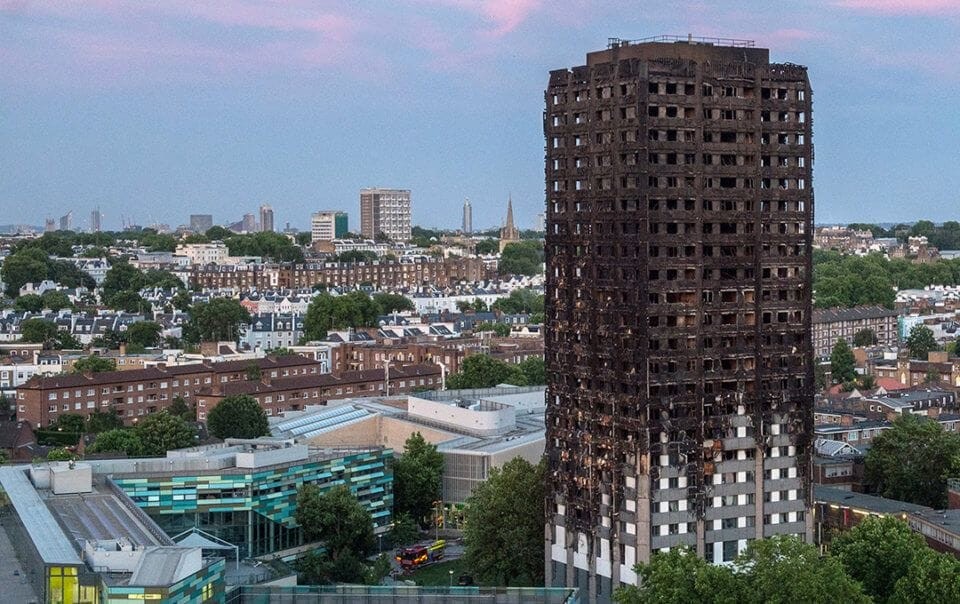
In the years that have followed the terrible events at Grenfell Tower on 14 June 2017, we’ve learned a lot about the long-term negligence and the chain of mistakes that led to that tragedy. We’ve also seen the stress and threat of financial disaster looming over individuals unfortunate enough to have bought flats in blocks built with unsafe cladding. As a result, everyone involved in the design and construction of buildings people are going to live in has been reminded of what should have been at the front of their minds all along: fire safety must always be at the top of our list of priorities.
Making buildings fireproof is a very complex process that on large and high-rise buildings will involve many specialists, but for smaller ones more of the responsibility - simply in the absence of those specialists - falls on the architects and contractors. In this article, we will run through the basic points that every architect and every developer needs to be aware of from the start of each project with the aim of designing fireproof buildings.
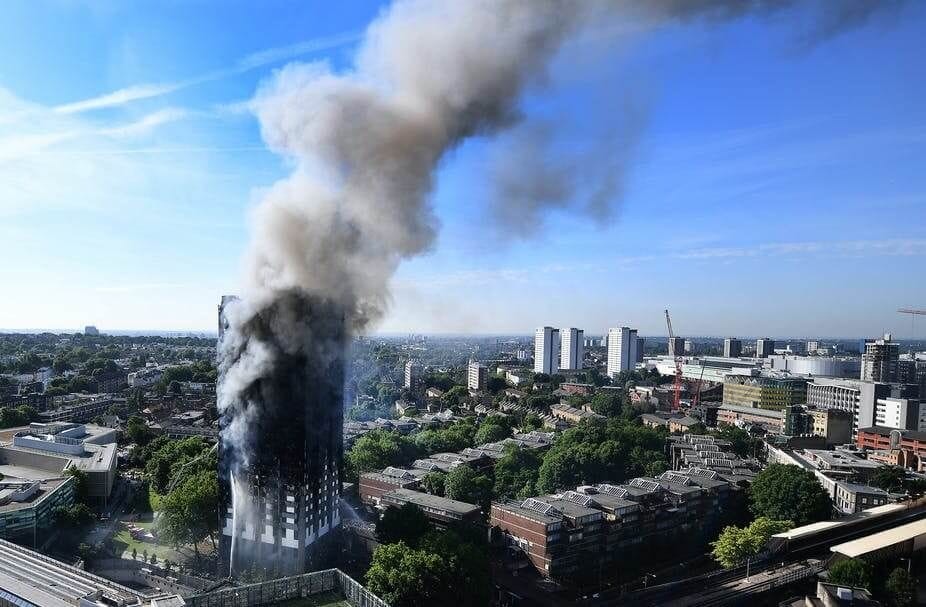
While arguments continue about whether enough has changed since the Grenfell Tower tragedy, what’s undoubtable is that the rules that applied before the fire are not the ones that apply now. The Approved Document B: Fire Safety of the Building Regulations, for instance, currently exists as a 2019 edition with 2020 and 2022 amendments.
The first big thing that happened, though, was the ban on combustible materials in and on the external walls of residential buildings over 18m.
Most significantly, though, we have the Building Safety Act 2022.
This brought in new, stricter rules for residential buildings that are either at least 18m tall or that have seven or more storeys and with at least two residential units - these are classed as higher-risk buildings (HRBs). These will be overseen by the new Building Safety Regulator (BSR). It will be the BSR – rather than the local authority or a private building regulations inspector – who assesses whether building regs have been met and that:
This was accompanied by The Fire Safety (England) Regulations 2022, aimed at improving the evacuation procedures for all buildings 11m and over, again with a tougher regime for HRBs.
Other changes include sprinkler systems being required in all residential buildings 11m or taller.
Meanwhile, at the time of writing, a consultation had just closed on making two stairwells mandatory in all buildings of 30m and higher. While some developers oppose this, a group of organisations including the National Fire Chiefs Council and RIBA put the case for making that all buildings of 18m and higher.
Meanwhile, in the capital, there has been an effort to make sure that checking buildings have been designed with fire safety in mind doesn’t wait until the building control approval stage. The London Plan 2021 states that all development proposals (which covers almost anything that could potentially be built) have to have a fire strategy. This should take in the building itself, the evacuation procedures and access for the emergency services.
For planning applications for major developments, the London Plan calls for a fire statement written by a qualified assessor, which along with those fire strategy elements, must include details of construction materials (including manufacturers’ details, and even an explanation of how the building can be adapted in future without undermining fire safety.
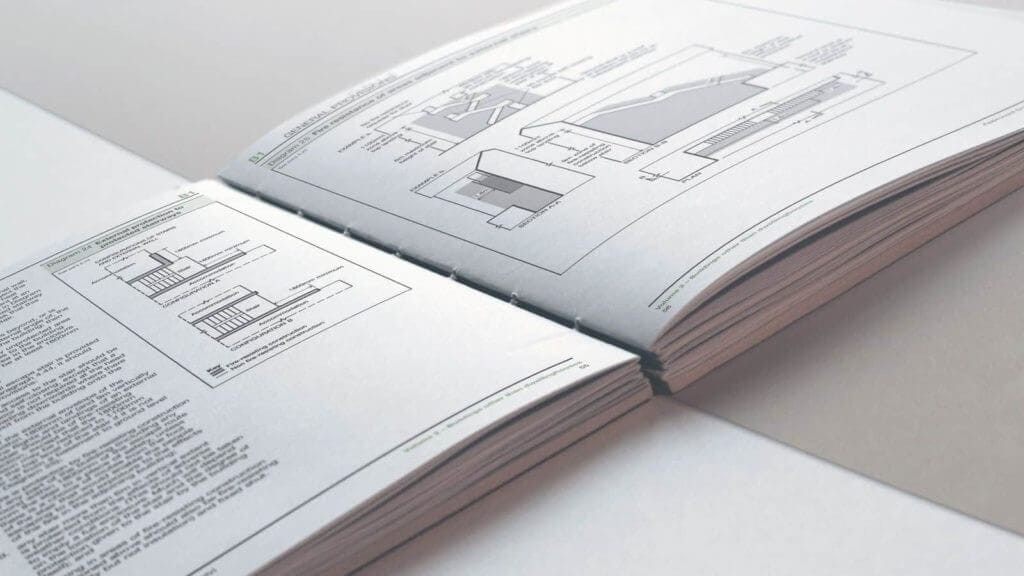
If we think about what we are trying to do here, here are the core aims:
1) Prevent fires from happening
2) Prevent fires from spreading
3) Make escape quick and reliable
4) Minimise the harm caused if there is a fire
It’s worth remembering that many of the causes of domestic fires are beyond the control of architects, developers and construction contractors and sub-contractors. Many are also beyond the control of landlords and property owners. For instance, no matter how carefully you design, build and maintain a block of flats, you can’t stop someone falling asleep with a lit cigarette.
Technology can help lower some of those risks. For instance, having a smart thermostat so that users can turn off the heating remotely if they’ve left it on by accident. Likewise, the use of induction hobs for cooking – which only turn on once a pan is placed on them – should also help reduce risks as gas stoves are phased out.
Good maintenance will also make a major contribution. It can:
In blocks of flats (and commercial buildings), the management should ensure that:
All that is beyond the control of the people who design and build houses and flats. When it comes, though, to preventing fire from spreading, to providing means to escape, and to reducing the harm caused if a fire does occur, then architects, developers and builders - ideally working with clear and strong government regulations - all have a very big part to play.
We would love to promise to completely eliminate the risk of building fires, but – as we said – that’s unlikely. What we all have to do is make sure that we help reduce the number of fires that start and then prevent those fires from harming people and causing property damage.
Let’s start with point 2 on that list – preventing fires from spreading.
If you’ve read anything about Grenfell Tower, you’ll know that a key factor was the cladding that was retrofitted to the building years after it was built. And that led to the cladding scandal as landlords and the government battled over whose responsibility it was to deal with the thousands of buildings covered in material that was now known or suspected to be flammable, leaving residents in dangerous (and, of course, now unsellable) flats.
But not all cladding is equal. There’s been a resurgence of designs using wood, as it feels natural and fits well with the environment, but untreated wood will burn quickly and not provide much in the way of protection against fire.
That doesn’t mean ruling out the use of wood: it can be treated to be fire retardant and as such be a better material to use when designing and constructing a modern building. This wood does not char and will not carry the combustion onto other parts of the construction. It is more expensive than buying untreated wood, but the regulations require that you use something that will protect lives.
Other design materials that are commonly used in modern building design are traditionally more resistant to the ravages of fire. The steel structure remained quite intact in the Grenfell Tower fire, and a steel frame is going to provide the stability needed to keep the integrity of a building in the case of a large fire happening.
The following is a list of materials that are fire retardant:
It is essential to ensure that the good design and construction of a building in the first place are not undermined by adding extra items that compromise this original idea. That can be quite a challenge.
As the price of land has risen over the last 50 years, especially in London and the South East, the driving force behind many development projects has been to fit as many people on as small a piece of land as possible. This has led to many issues, and fire safety has been one of them.
As we mentioned, the new regulations have mostly been targeted at taller buildings. But having clear and known safe routes out is important no matter what the scale of the building.
The way the building is designed and laid out should be a major consideration for the designers. This includes the layouts of all habitable rooms, considering their distance from the exit, where is the main escape route, and whether there is an alternative route to use as an escape.
When considering the means of escape, it is essential to create protected lobbies from all residential units to the desired emergency exit. Consideration for wider corridors that flow seamlessly to emergency exits should be a design of all buildings to get a high number of people away from danger as quickly as possible. There should be more space given over to the communal corridors that will save the lives of people in the case of a tragedy.
In some instances, providing a secondary means of escape may be necessary, or multiple escape stairs, depending on the positioning of the rooms or the number of residents. When designing stairs, it is also important to consider other life-saving design measures, such as adequate landings, disabled refuge points, clear signage, emergency lighting, and providing a ventilation strategy to keep the exits clear of smoke.
This escape route should lead the residents to a designated evacuation area, at a safe distance from the building.
Proximity to other buildings is another consideration. At Grenfell, pieces of flaming debris were thrown towards other buildings and this could have caused a chain reaction. The space between buildings should also be something that is considered during the design phase, particularly when working on a large plot.
When developing a new site, you need to understand how fire appliances will be able to reach the site. The design of the fire strategy to meet the building regulations will be much easier to meet if a fire appliance can either drive into the site or have easy access to it from a public street. However, that’s not always possible – the roads might be narrow, or the site itself is behind other buildings, for instance. In these cases, further regulations may need to be met, such as the inclusion of sprinkler systems to help minimise fire spread, as it may take more time for the fire services to access the area with the fire.
The local fire brigade and Building Control will be assessing the travel distances for the fire services to enter the site, as well as the travel distances for the residents to leave the building, therefore the design and layout of all habitable rooms is key to meeting these regulations.
The design of any large new building may have to include additional fire hydrants if the existing infrastructure is not located close enough to the site. Placing new fire hydrants near the entrance to the site will help the fire appliance to connect to the water supply quicker, and therefore fight the fire much quicker.
Other elements may be needed in a building to help fire-fighting requirements, for example, the consideration for dry risers, misting or sprinkler systems, and automatic opening smoke vents (AOVs )in stairwells.
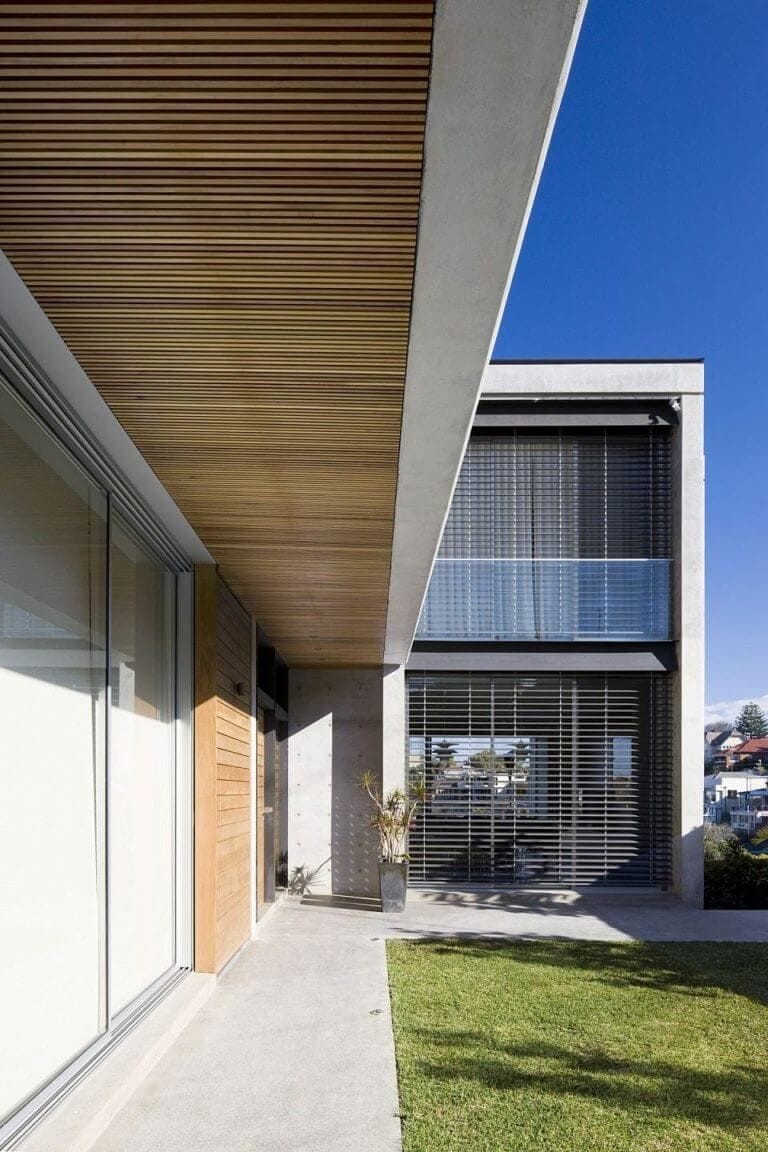
Let’s start with fire doors, which are vital for containing a fire and allowing people to escape safely. They can sometimes contain the smoke for several hours, which gives the occupants the best chance of survival. Don’t forget that all of those hospitalised from the Grenfell Tower fire were treated for smoke inhalation rather than burns.
All new homes should include or have access to a protected lobby or comparted corridor that allows for 30 mins fire resistance to allow for the escape of the residents from all habitable rooms to the final exit. All doors situated in these corridors therefore also need to be a 30-minute fire door that meets certain classification requirements. Party walls and floors between flats need to provide 60 minutes of fire resistance to stop the spread between floors or flats. This also needs to be considered for the spread between external balconies or terraces.
In larger schemes, the use of fire-rated doors may be needed to break up long lengths of corridor, to contain certain areas, as well as providing emergency fire exit doors for escape onto the street. Certain automatic release systems may need to be incorporated into the fire strategy of the building, to release final exit doors in the event of a fire, especially for coded/electronic entry door systems.
All homes need to include smoke and heat detectors as part of their design. Although some people may treat smoke detectors as an irritant, as they can be triggered by things like burning toast, they are an integral part of a fire strategy. Heat alarms should be used in close proximity to the kitchen in order to reduce the accidental setting off due to smoke. The placement of smoke alarms depends on the building type and layout configuration. Heat and smoke alarms are a good early warning mechanism of a potential fire, and help notify residents and neighbours, and (in some cases) the fire service.
In addition to that, effective systems to deal with reducing fire spread are also important. Sprinkler systems are used in many buildings to deal with a fire immediately so it does not spread and endanger the occupants. Sprinkler systems should be considered for all new buildings as they can be the most effective way of dampening a fire before it gets a chance to take hold. As we’ve mentioned, in some buildings they are a requirement, if certain travel distances for the fire services are not met, if the travel distance for escape is too great, or if no protected lobby can be proposed. The requirement will be assessed by building control and the fire brigade.
A quality sprinkler system will be part of the fabric of the building and isn’t really noticeable until it is needed. They work with the heat detection system and in the case of the unmistakable heat of a fire, they activate by spraying water over the affected area. They can stop a fire completely, or contain it in one part of the building until the fire brigade can attend. They can also be used to line the escape routes to improve the means of escape for residents.
To top it off, many sprinkler systems are now intelligent enough to activate only in affected areas, so the fire can be contained without the potential of damage to other parts of the building. The current belief is that financial losses from buildings with sprinklers are around 10% compared to those without. And, we hope it goes with saying, the fact that they save lives is the most important reason to use them.
In some instances, a misting system can be used rather than a sprinkler system, which may be a more economical choice in terms of installation costs. Whether a misting system is acceptable will need to be agreed with building control, and will depend on the scale of the project, and the issue that you are trying to solve.
Paying attention to homes under the new height thresholds
If you go back to that list of post-2017 changes to the regulations, you’ll see that most of these are focused on buildings over 18m high, with some measures also covering those between 11 and 18m. Many safety campaigners felt this wasn’t enough, but faced with imposing huge financial costs onto freeholders, leaseholders and the private rented sector, the government stepped back from imposing strict new measures on all existing and future homes in the UK.
But, of course, that doesn’t mean that there is any less moral responsibility on us when it comes to both new builds and retrofits for low-rise housing. Moreover, for developers, you need to think of whether the homes that you are building are going to have market appeal for sale or rent. And not many of us would feel comfortable if we found out that the house we were about to buy was clad in the kind of materials that have been banned for high rises.
We know that at Urbanist Architecture, we have a reputation (well-earned, we believe) for getting planning permission for our clients. But our team also has a fine track record when it comes to building control approval and technical design. So that when our architectural team is working on planning drawings – or even feasibility studies – they are doing so with an underlying awareness of the building regulations and the principles of what we could describe as buildable design.
For projects of a certain scale, involvement from a specialist fire consultant with the necessary qualifications is needed. For example, specialist reports are required for planning validation for large developments, and fire strategies need to be completed to meet building control, and kept in the health and safety and user manual of the building. Early involvement from fire consultants will be beneficial for the success of any medium to large project.
Even where specialist guidance is accessible and necessary, a working knowledge of regulations and performance is critical when you want to make the right design decisions. Therefore, architects play a key role in the design of buildings to ensure the layout and the material choices have been considered in line with all the policies and regulations. This makes the collaboration between the architect, fire consultant and other stakeholders much smoother for the project.
You must contact a trusted architect who can assist you with their expertise in appropriate architectural design, structural strategy and fire risk analysis.
Many justifiably angry words have been written post-Grenfell, and many pledges have been made not to let anything like it happen again. Anyone working on the design or build of tall buildings now is certainly doing so under a very different regulatory set-up than they would have been in the mid-2010s. However, there is no room for complacency - nor should we rely on the fact that new rules are in place to assume that everything built now will automatically be fireproof.
Everyone involved in the design, construction and maintenance of homes needs to be continuously conscious of the fundamentals of fire safety and what can be done to reduce risks at every stage of the process. We need to specify safe materials, consider all the ways a fire might spread, design safe escape routes and make sure those stay clear, and so much more.
The changes to regulations and introduction of new policy post-Grenfell, have a clearer message of what is acceptable, and hold more stakeholders responsible for adhering to these regulations. By highlighting these decisions at all stages of a project, the information is spread to all stakeholders in the project.
Although we support the government's decision to have one person taking official responsibility for fire safety in taller buildings, it's important that we all are working towards safer places to live, regardless of what formal obligations we hav

Robin Callister BA(Hons), Dip.Arch, MA, ARB, RIBA is our Creative Director and Senior Architect, guiding the architectural team with the insight and expertise gained from over 20 years of experience. Every architectural project at our practice is overseen by Robin, ensuring you’re in the safest of hands.
We look forward to learning how we can help you. Simply fill in the form below and someone on our team will respond to you at the earliest opportunity.
The latest news, updates and expert views for ambitious, high-achieving and purpose-driven homeowners and property entrepreneurs.
The latest news, updates and expert views for ambitious, high-achieving and purpose-driven homeowners and property entrepreneurs.
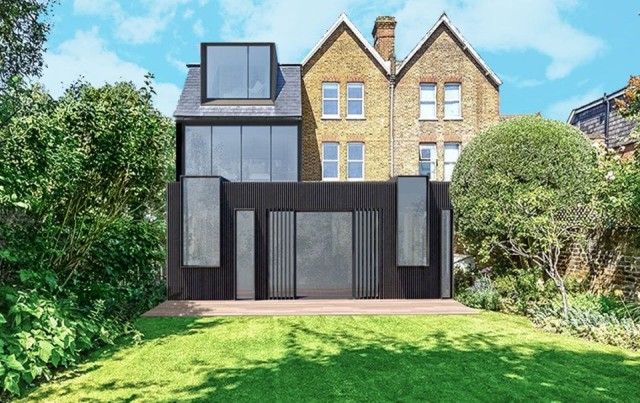

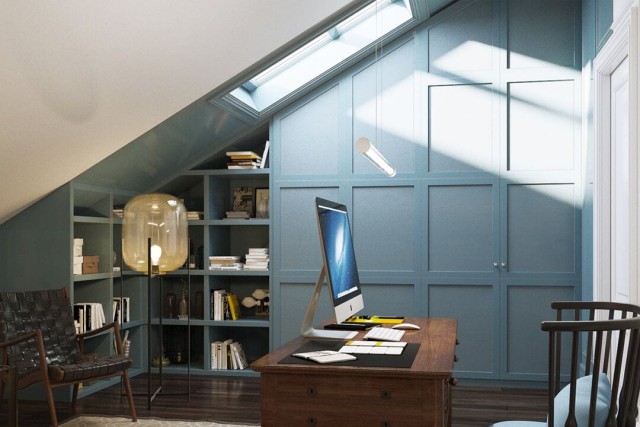
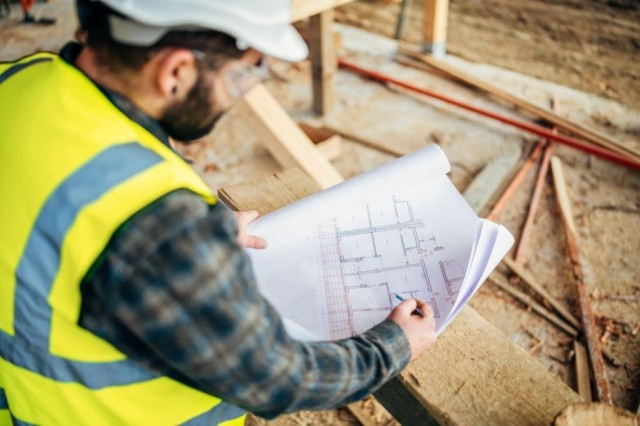
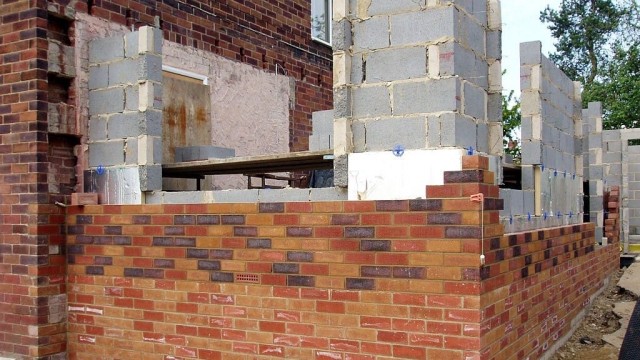

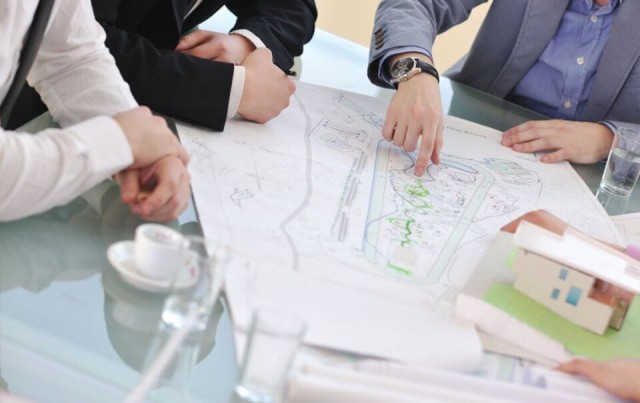
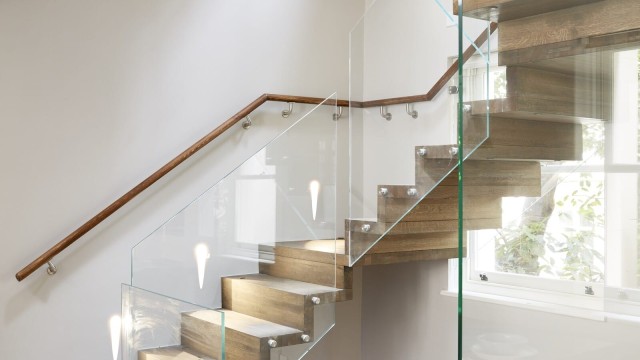

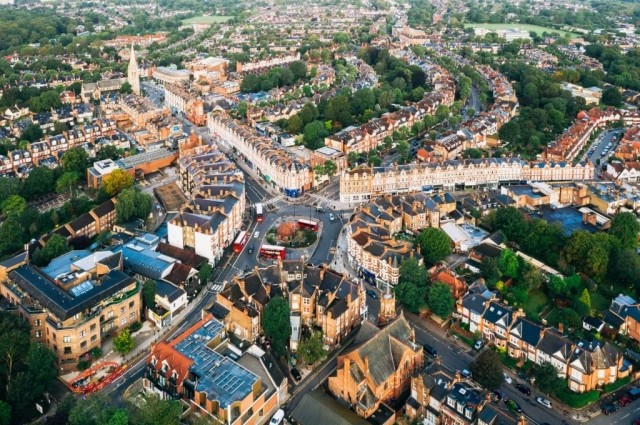
We specialise in crafting creative design and planning strategies to unlock the hidden potential of developments, secure planning permission and deliver imaginative projects on tricky sites
Write us a message