Read next
The latest news, updates and expert views for ambitious, high-achieving and purpose-driven homeowners and property entrepreneurs.

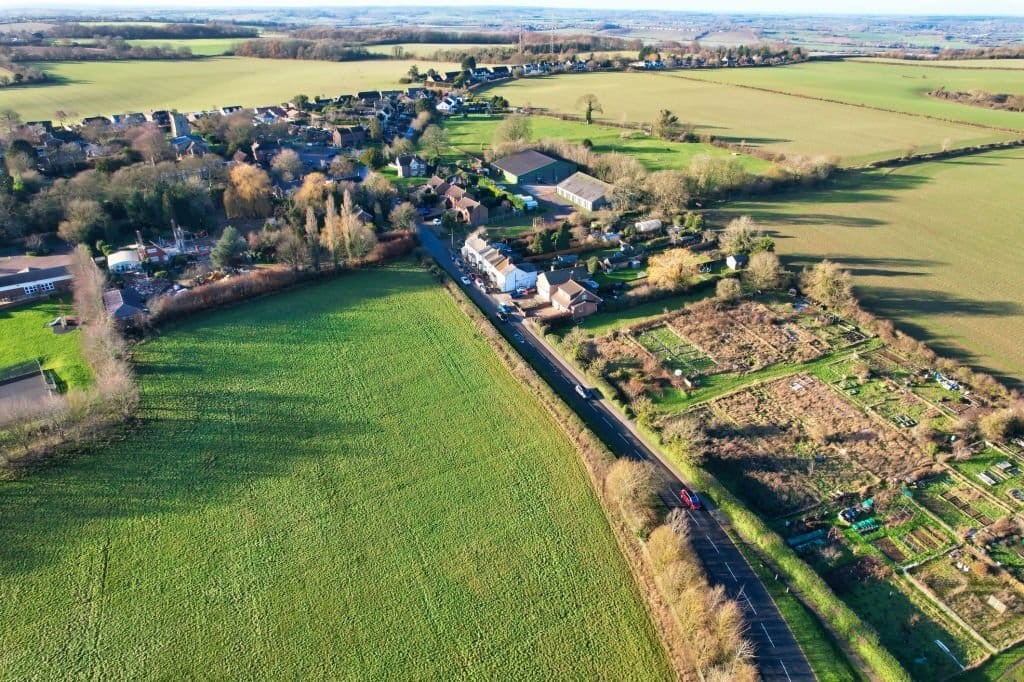
The idea of the Green Belt is to keep the landscape as free from building as possible to prevent towns and cities from sprawling and the countryside from shrinking. There’s a very limited list of things that councils are allowed to give planning permission for in the Green Belt. So what you certainly can’t do is build anything without planning permission using permitted development rights, surely?
Here’s the very surprising truth: permitted development rights for homeowners are exactly the same in the Green Belt as they are in your average suburb or town centre.
That’s so unlikely we are going to say it again: there are no Green Belt restrictions to the use of permitted development rights. Using PD, you can extend your ground floor (and in some circumstances, the first floor as well), convert your loft, put up outbuildings in your garden and build a swimming pool. And your council can’t say no to any of that as long as you are sticking to the rules.
We always tell our clients that there are no magic Green Belt planning loopholes, but if you were to claim that this is exactly that, we wouldn’t disagree.

Before you rush ahead, it’s important we point out there are various reasons why you might not be able to use those PD rights. These aren’t Green Belt-specific.
Householder permitted development rights are only available for properties that the council considers to be a house - ie, not a flat or maisonette.
Barn conversions (or conversions from other kinds of agricultural or equestrian buildings) that were carried out using Class Q permitted development rights can’t use PD rights. Barn conversions under planning permission don’t automatically lose their PD allowance, but often the council chooses to remove them (see below).
When granting planning permission, councils have the power to include a condition removing the right to make further changes using PD. This is now discouraged by the central government but has happened a lot over the years.
In the Green Belt, this most commonly would happen for new build houses (especially replacement homes that were larger than the one that was there before) and for large extensions.
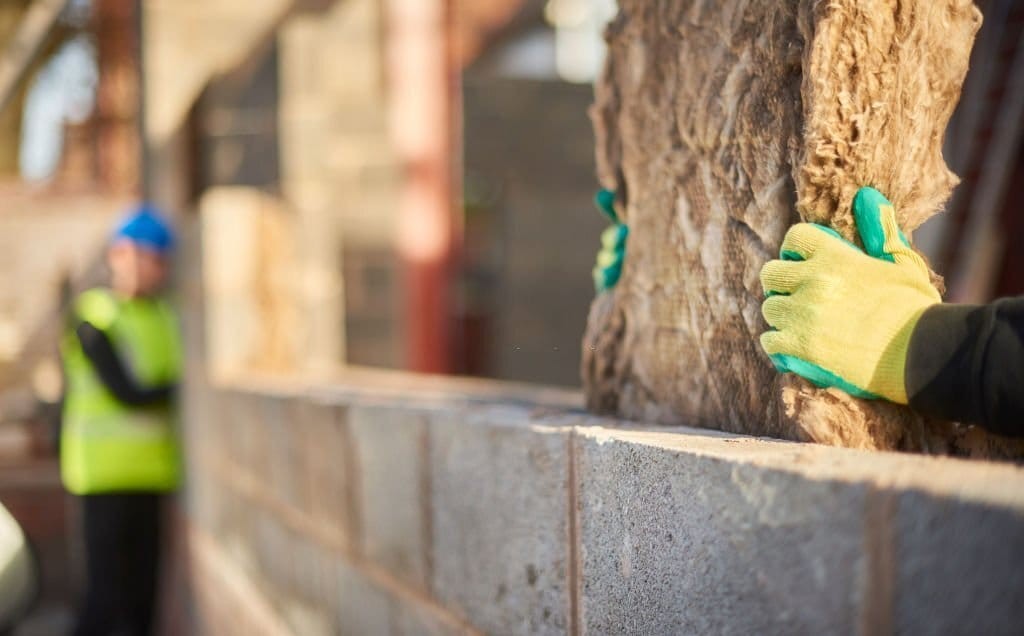
Always keep this in mind: with permitted development rights, it’s not the house as it is right now that you can extend from, but the “original house”.
This is either the house as it was originally built -or if it was built before 1948 - the house as it was in 1948 (which is not always easy to prove).
A building or a piece of land can be under more than one protective designation, and some of these place limits on the use of permitted development.
Many parts of the Green Belt are also in areas of outstanding natural beauty (AONB), National Parks, conservation areas and/or sites of special scientific interest (SSSI), and in those cases, what you can do will be reduced.
In addition, listed buildings (including their gardens) get no PD rights at all.
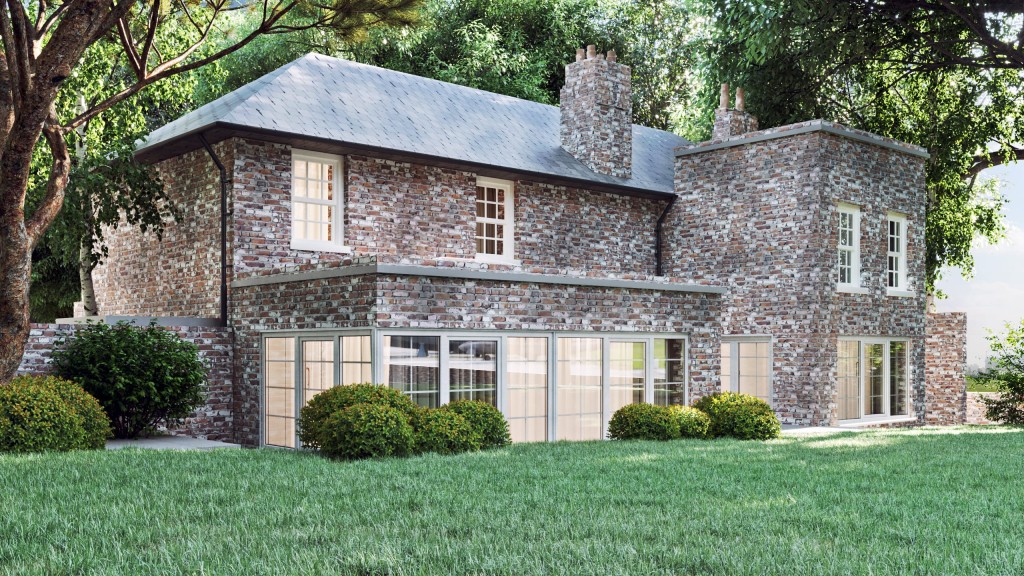
As we said, provided that there are no other additional restrictions, full PD rights apply in the Green Belt.
These allow you to:
You can also:
using neighbour-consultation prior approval although - as the name suggests - the people in next-door houses will have a right to object and the council can say no if it decides your neighbours will lose out from what you are proposing. (This right is not available in areas of outstanding natural beauty, conservation areas, National Parks, the Broads or sites of special scientific interest.)
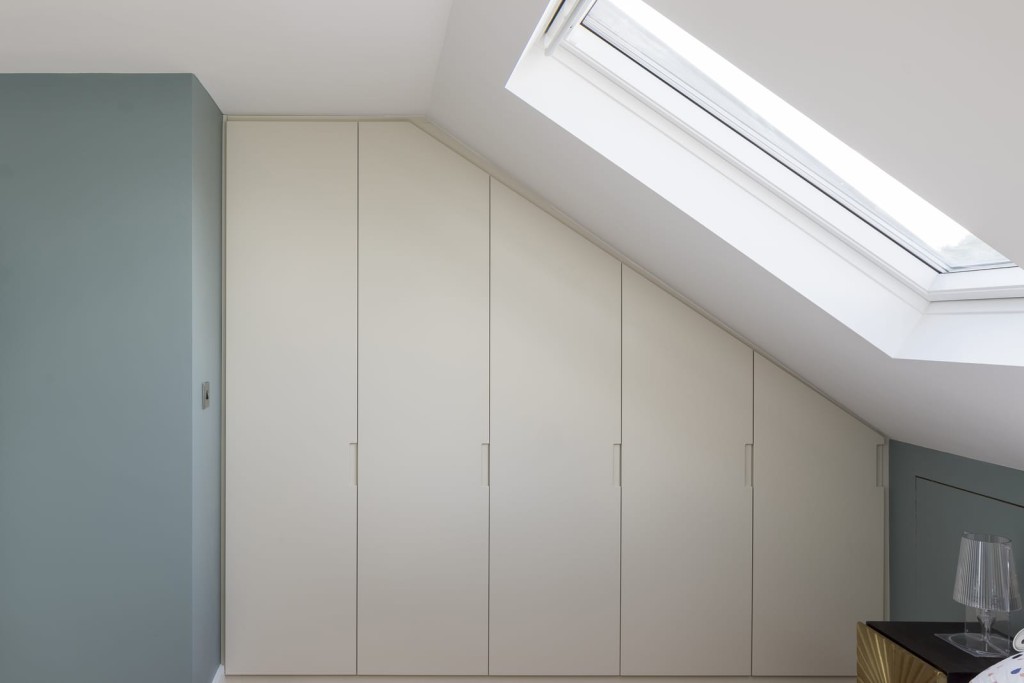
Please note, you can’t use permitted development to add to the roof on what the regulations refer to as the “principal elevation” of the house. In plain English, this is the front of the house. However, you might have spotted a complication here, especially outside of urban areas - it’s not clear what the front of the house is. The key ways of deciding are:
And you can never alter a roof with PD right in AONBs, National Parks or conservation areas.
These PD rights do not allow you to make the highest point of your roof any higher than it is. But you can add:
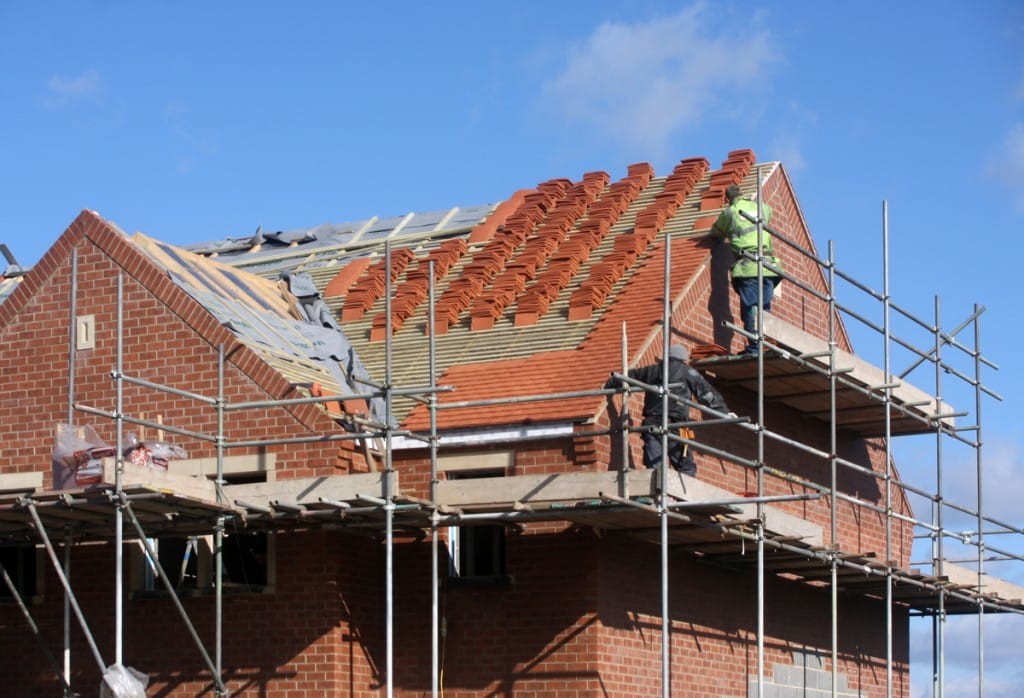
The controversial PD rights to add one storey to a bungalow and two storeys to other types of house also exist in places only covered by a Green Belt designation. There has been some success in using this mechanism to add to bungalows.
However, since a court case in February 2022, it’s been established that councils have the power to use the context to refuse these proposals. Some councils explicitly used that court ruling to explain why they are refusing this type of prior approval application in the Green Belt particularly. For those reasons, we would advise caution when trying to use this right.
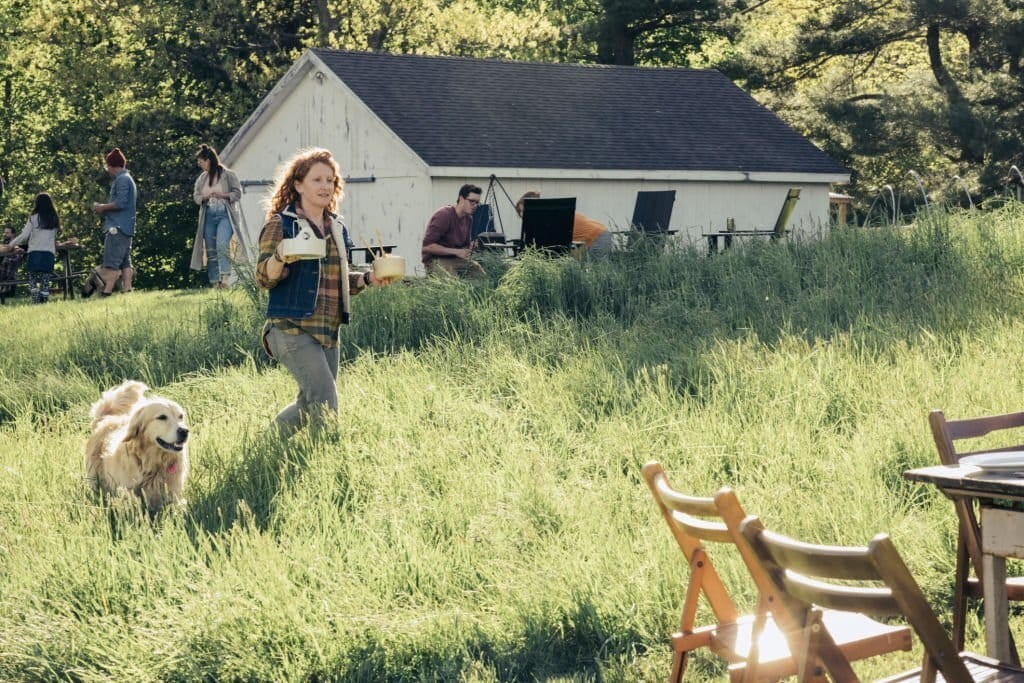
The permitted development right that many people find most surprising is unaffected by the Green Belt is the one allowing garden outbuildings. This seems to be a direct contradiction of the National Planning Policy Framework’s warning that: “A local planning authority should regard the construction of new buildings as inappropriate in the Green Belt.”
So can it really be true that you are able to put up a large building in your garden and the council is able to do nothing to stop you? Strange as it might seem, that’s all true.
You need to know that no part of any of these new buildings can be ahead of the line of the “principal elevation” - this is a restriction that can sometimes make it difficult to add a garage to a house in the Green Belt.
The other main thing to bear in mind is the 50% rule.
For all homeowner PD projects, there’s a limit to how much of your property you can cover with structures. Most of the time with extensions, it doesn’t come into play, although occasionally it does. But if you are thinking of a big outbuilding (rather than just a shed for your garden tools), you’ll need to pay attention to it.
So here’s how it works: you need to know the total area of the land immediately associated with your house - so where the house itself sits, the garden, front garden, off-street parking etc. If you own open fields or parkland that surrounds your garden, do not count that.
Now, subtract the footprint of the house as originally built/as it stood in 1948. That gives the number you apply the 50% test to: you are only allowed to cover half of that area with permanent structures, whether that’s extensions to the house, garden offices, sheds or swimming pools.
Outbuildings can only be a single storey. They can be put to 4m high if they have a dual-pitched roof, 3m otherwise, and a maximum of 2.5m if it’s within 2m of the garden boundary. (Quick note on that: if you own the land beyond your garden, this limit still applies). In all cases, the eaves can’t be more than 2.5m from the ground.
There is a wide range of things you can do with these buildings, including a home office, a gym or a games room. You can also build a henhouse or another structure to keep animals, as long as they are not used for a business.
What you can’t do using PD is build a guest house or anything with bedrooms or a kitchen.
You can use the 50% rule to work out if you have room to build a swimming pool, whether indoor or outdoor. We explain more here.
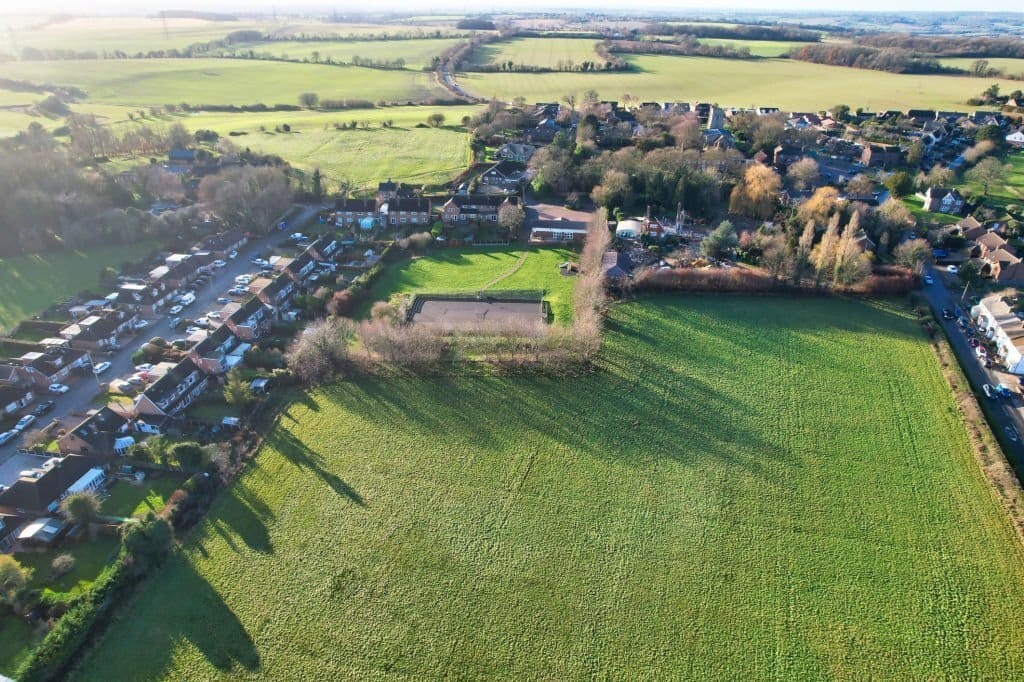
A word of caution: permitted development rights offer you an amazing opportunity compared to planning permission in the Green Belt. But you need to be absolutely sure that you are using them correctly because the council are usually fiercely on the lookout for unauthorised development in this type of setting.
So the smart thing to do is get professional help to check whether:
Get in touch with us today if you would like us to assist you with extensions, loft conversions or outbuildings in the Green Belt.
The Green Belt is one of the most contentious and misunderstood pieces of planning policy in England and it’s a topic we at Urbanist Architecture have a lot of experience working with. For this reason, we decided to pool our learnings and pen a book delving deep into the Green Belt from every possible angle.
‘Green Light to Green Belt Developments’ investigates the policy's biggest winners and losers, and explores its connections to climate change and the housing crisis, as well as what the future might hold, particularly now a new Labour government is in power. It also looks at the history of the policy and how it’s managed to endure while other policies have evolved and adapted with the times. Of course, it also identifies the exceptions and circumstances that exist for permitting development in the Green Belt, so you can better your chances of gaining planning permission.
We’ve written this book for anyone seeking a more rounded understanding of one of England's most debated urban planning issues, making it accessible to both industry professionals and the general public.
Whether you are a landowner in the Green Belt wishing to understand the potential for land value uplift or a developer planning to build new homes in the Green Belt, this book is an essential read. Order your copy now.

Nicole I. Guler BA(Hons), MSc, MRTPI is a chartered town planner and director who leads our planning team. She specialises in complex projects — from listed buildings to urban sites and Green Belt plots — and has a strong track record of success at planning appeals.
We look forward to learning how we can help you. Simply fill in the form below and someone on our team will respond to you at the earliest opportunity.
The latest news, updates and expert views for ambitious, high-achieving and purpose-driven homeowners and property entrepreneurs.
The latest news, updates and expert views for ambitious, high-achieving and purpose-driven homeowners and property entrepreneurs.
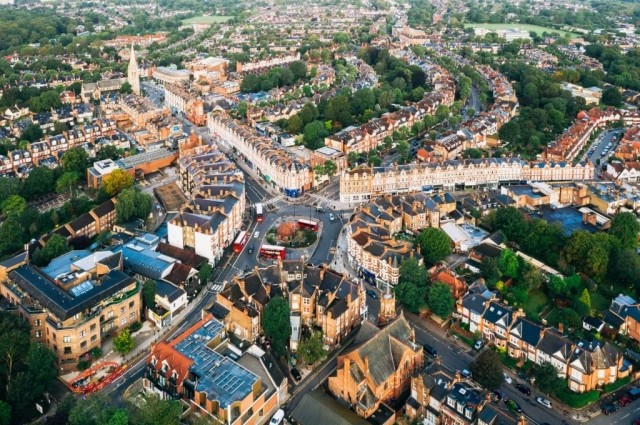
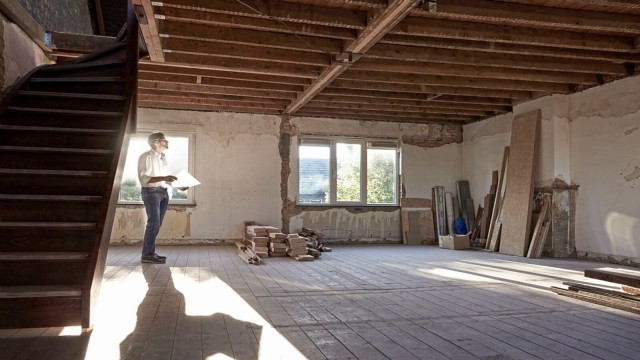

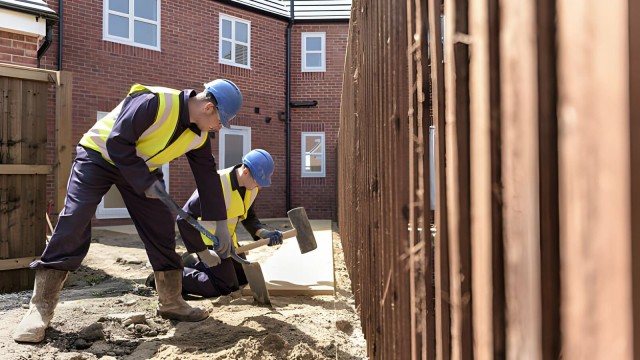
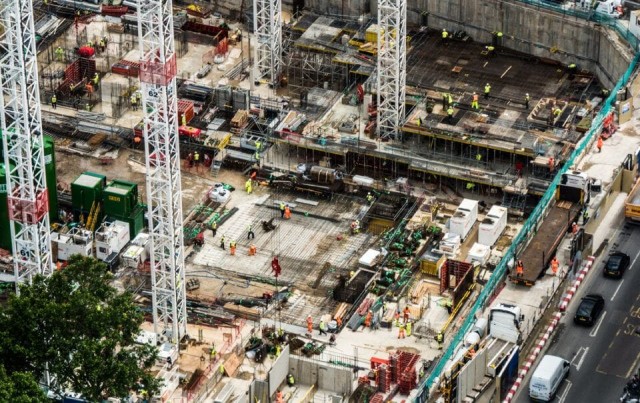
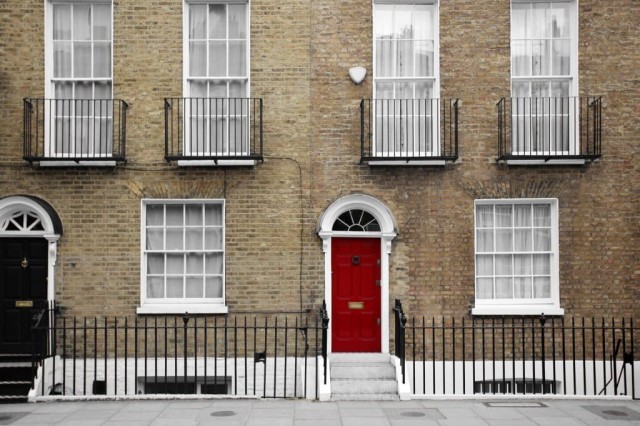
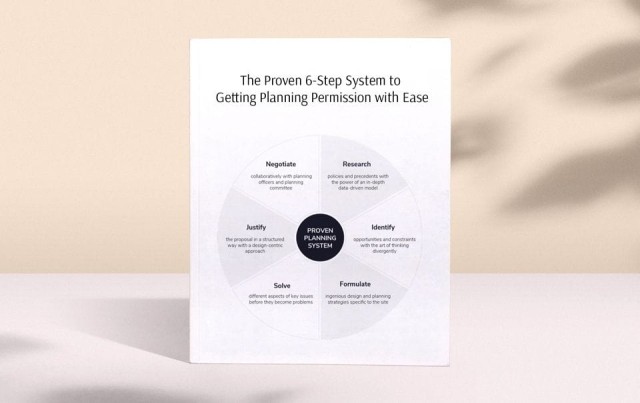
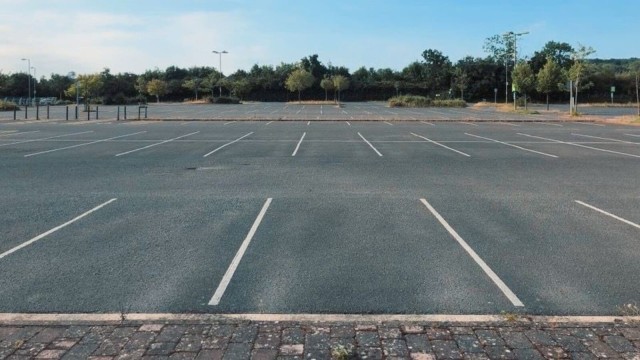
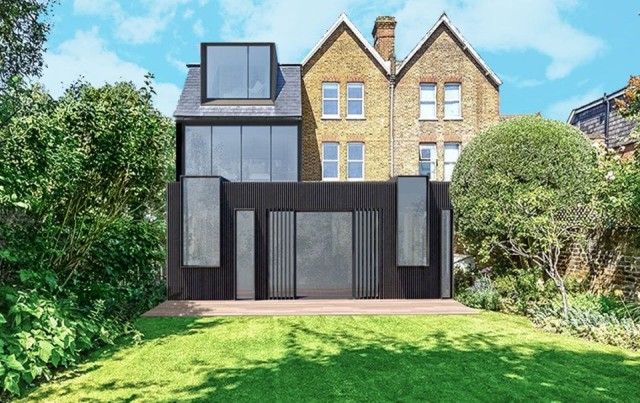
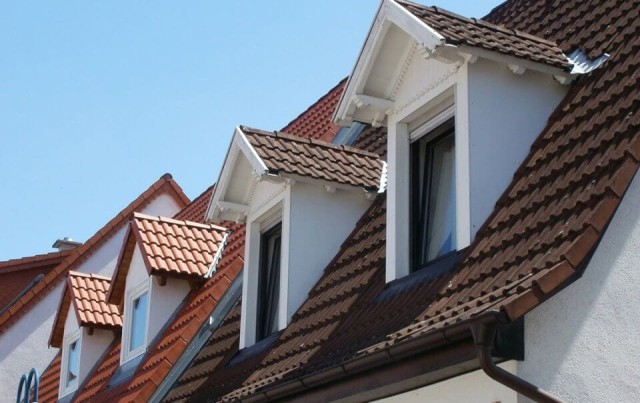
We specialise in crafting creative design and planning strategies to unlock the hidden potential of developments, secure planning permission and deliver imaginative projects on tricky sites
Write us a message