Read next
The latest news, updates and expert views for ambitious, high-achieving and purpose-driven homeowners and property entrepreneurs.

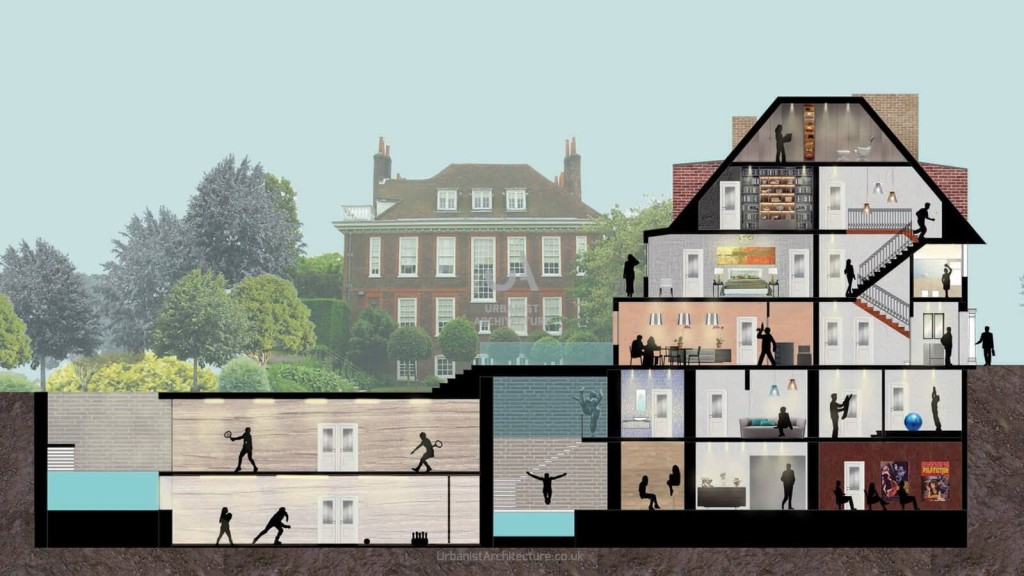
Most of the time, the options for making your home larger are building outwards or building upwards. Both can be great, of course, but there are also potential drawbacks. With ground-floor extensions, you might feel that your precious garden is vanishing. First-floor extensions can be difficult to get permission for. A loft conversion, meanwhile, might not be possible at all because of your roof type. Or it could be that you’ve already got rear and side extensions and an L-shaped dormer and yet still you are struggling to fit everything you need in the house.
At which point, the question is: what about adding a basement? Can you build a basement under an existing house? The answer is: sometimes - we’ll explain when you can do it, when you can’t and when it’s a good idea.

In some ways, the size of basement extensions can be less restrictive than above-ground extensions - there are no height and overlooking issues.
Basement extensions can often join to your living spaces more coherently than other extensions, which tend to only expand specific areas of your home and can often feel detached from the main body of your home.
Moreover, basements can be used for bedrooms or they can be pleasurable spaces, like games rooms, libraries or - on occasion - swimming pools.
Basement extensions have the potential to enhance your living circumstances, for storage and much much more, as well as increasing your property value, in some cases by as much as thirty per cent!
There’s also the fact that a house with a basement extension can have improved energy efficiency compared to homes without basements. This is due to the fact that basements don’t have exposed walls and the foundations are underpinned (reinforced) during construction making them stronger.
You have earth under your house, so to have a room in it you need a shell, something protective. Your room is within that shell - it’s in the core of the shell. To figure that all out, you need shell and core contractors…
Next, you need waterproofing. For that, you have waterproofing contractors.
Lastly, you need someone to figure out how all your creature comforts are going to work - basement fit-out contractors. They figure out the logistics of your flooring, lighting and decor. Then again, an architect could sort most of this out for you.
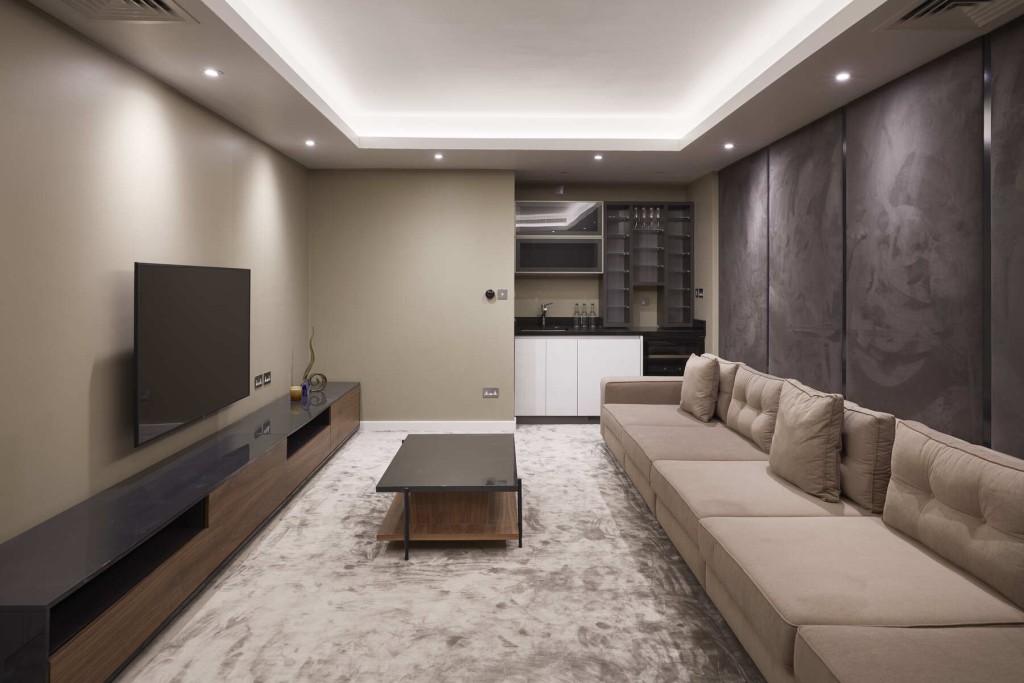
Once you’ve figured out that a basement extension would be right for you, you have to figure out if it’s right for your house.
Ultimately, your house has the final say on the matter. What we mean is that for some homes, a basement won’t be an option. So what are the key questions you need answers to before going ahead?
There are various reasons why a basement might not be possible, and the most important of these is the ground your house sits on, what it consists of and if there’s a flood risk.
Throughout England, there are rivers and lakes as well as uneven land that makes some areas prone to flooding. The government has a website that lets you check - all you need to do is enter your postcode and it will tell you if your area has a major flood risk.
By contrast, sometimes the earth beneath your home has too much water in it. Too much water means that you’d have to pump water out of the space around your shell constantly as opposed to just on occasion.
Next is when your home is sitting on solid concrete - that’s a no-go too. it’s something to look out for on terrace homes and townhouses as they might be built on raft foundations that can’t be underpinned. Underpinning is necessary for basement extensions - it means strengthening the foundations.
While basement extensions are usually largely unnoticeable once built, the construction of them takes up space. Do you have enough space for the construction site process to occur around your home? In the excavation process soil and rock will need to be removed, possibly stored and then transported.
This tends to pose an issue predominantly for terraced houses - how is this likely to affect not only you but your neighbours?
In terms of the land itself that your home sits on, how narrow is it? Soil-retaining walls should be 700mm thick - roughly how much space does this leave you with for the interior of your basement?
If the answer is not much, then a basement extension may not be for you, or you’re going to have to be clever about your positioning and use of other spaces.
Now, let’s say that you’re on board, your home’s on board, is there anything else that could stand in your way?
Simple answer: yes, your local council.
Each council has a different reaction to basements. Especially in London.
In recent years, the number of basement extensions in the city has skyrocketed, causing neighbour disputes about noise, disruption and even accusations that excavation was putting other people’s houses at risk of subsiding. At the centre of this was the emergence of what were described as iceberg basement extensions - these were basements that were larger than the property above ground space.
Yes, things got out of hand, to say the least.
As a result several London councils now have guidance documents for how to get approval and restrictions on basement size. In a sense, this makes sensible basement extension applications easier as you should have a clearer idea of what is and isn’t allowed.

It’s crucial to know your council’s stance on basements as this will vary by council, depending in part on how popular a development it’s been in recent years.
You should note that you will always need planning permission for a basement extension if:
In the above cases permitted development would not apply.
In cases where you would like to extend beyond the general footprint of the house using a full planning application, you should still try not to take up more than 50% of the property's entire boundary, because the council is likely to consider that too big.
Many councils will have an informative page on their website regarding their attitudes to basement extensions. Those website pages tend to explain what that specific council would like to preserve most when they’re considering basement extensions - be it trees or some such notion as well as if it fits in with the general trajectory of design in the borough, district or city.
Sometimes. Generally, if you already have space beneath the house and you are not adding a lightwell or extending substantially, you’ve got a chance of avoiding a planning application. But whatever you are aiming to do, you should always check with the planning department before going ahead.
Something to be aware of for terraced and semi-detached homes is that you share walls. In property law, shared walls are known as party walls.
As such any changes to the party wall, even just to extend them, must be made known to whoever else shares the wall, as it is partly theirs. So you would generally let owners and leaseholders know.
When altering the wall a party wall agreement has to be made.
The party wall agreement is legislation that dictates how to go about altering part walls, examples of what it includes are:
To find out about the party wall agreement act in more detail, check here. It’s a government document to break down exactly what is classed as a party wall as well as how to behave accordingly with it. There are reader-friendly diagrams and the whole document is broken up into manageable sections.
Your aim once you’re aware of the changes that you’d like to make to the wall is to inform those concerned in writing, so that they’re comfortably able to give consent and have clarity about what you intend to do. This does not have to be professionally done, but should include the following:
1. Your name and address, with the joint owners involved named
2. The address of the building receiving works
3. A full description of the intended works - if you have drawings this could be helpful to illustrate your intentions
4. The date that you intend to start works - which should supersede the obligatory notice period of two months
It's also advisable to add that the notice is: “under the provisions of the Act”
However, if you are at all unsure about what you are doing or if you are anticipating that you are going to have a difficult time with your neighbours, you should seek help from a party wall surveyor.
Once you’ve sent out your notice the person that receives it has three options:
1. Give their written consent
2. Refuse the works that have been proposed
3. Do nothing
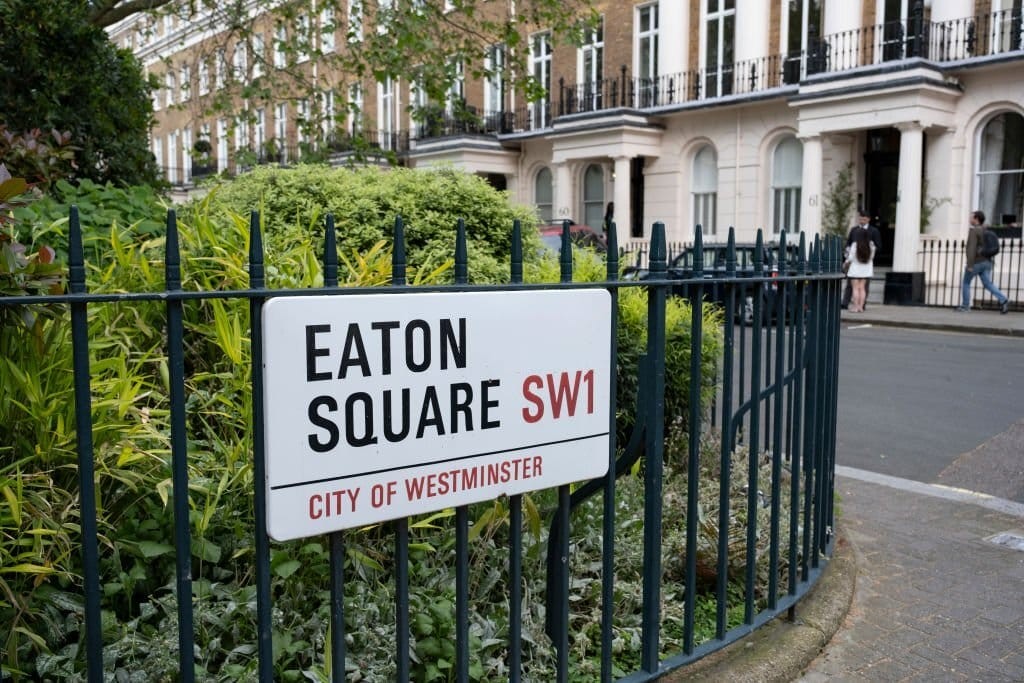
As you’re the party who wants the works to occur, you will have a few expenses coming your way.
The first thing to do is find a surveyor to draw up an ‘award’.
Essentially you and the neighbour who is declining to cooperate need to agree on a surveyor to be a neutral party to discuss a fair outcome.
If you can’t agree on a surveyor, you can each hire one to represent your interests within the Act and argue for you to a third-party surveyor.
This should result in a party wall award. This is a document listing:
It will also allow the surveyor to inspect the works as they occur to check the award is being followed.
Definitely keep a copy of the award once you get it! It's a good idea to keep it with property deeds.
It’s important to remember that if your neighbour refuses the works, you could easily have a discussion with them first to understand their point of view and incorporate it into your notice to resend to them - it would also be cheaper.
While a party wall agreement is sometimes needed for above-ground extensions, it is generally a necessity for a basement extension if you’ve got neighbours close by, unless you’d prefer to not position your basement directly underneath your home.
It’s important not to approach this as something you need to win. The award shouldn’t be a battle but rather an impartial set of proceedings to follow the letter of the Party Wall Act, and the outcome for both parties should be to get a fair agreement where no one is inconvenienced.
Your neighbours aren’t being given the power to veto your extension, they just have a say in how the works are carried out. It’s very much not worth digging your feet in.
With basements, as they’re there to connect to your home in its particular setting, there isn’t necessarily one size fits all.
Even your waterproofing is unique to your home.
In regards to the extension itself, the variation lies in the placement of your basement, which in our opinion is the exciting bit.
Some of the options include the full basement, half basement, garden basement and coal cellar basement.
Nothing mysterious about this - this is an extension under the entire footprint of your home, rear and side extensions and all.
While some of the terms in this section are fairly self-explanatory, this one is less so (and might annoy those of you with a mathematical mindset.) A half basement, it turns out, is one that fits in the space under your main (in planning jargon, “original”) home and not under your extensions.
Garden basements are essentially what they sound like - quite simply, you are building a basement under your garden.. These are likely to be smaller than other types of basements, but that would ultimately depend on your home.
This could work for front or rear gardens. One clear advantage of building a basement extension under your garden is how the builders and equipment can get down there during construction.
You’re also likely to have fewer issues (if any at all) with positioning lightwells and fewer disagreements with the neighbours.
Your access to light in general is significantly less strenuous and this type of basement extension is likely to get you the most light.
Cellar basements fit the traditional basement model of being, well, dark. It’s the basement model with the least light demand (well none) and if you’re already stuck for light they’re perfect.
This is defined as a thin basement underneath your home without a lightwell.
In this case, the use of your basement comes into play more heavily. If you’re looking for wine storage or other perishables then you’re good to go! For just about any storage they’re perfect.
This a good answer for when light is likely to be heavily accessible in one small area of your basement to-be but noticeably lacking in others. Monopolise on it! Think how much space you’ll have on the other levels of your home once you get those non-light needing items out of the way.
This is the least costly basement option and can go well in tandem with some layout alterations on the above connecting floor.
If you already have space you are using beneath the house, but only for storage, then it’s likely to have occurred to you more than once that you could transform that space into full rooms.
But how easy is a cellar conversion in practice?
To achieve a functioning basement from a cellar, you want to add light and head height. In lots of cases, you’d also want to add damp-proofing. This is essentially the same job as creating a basement from scratch but with slightly less excavation.
In exactly the same way as a basement extension, during the digging process, you would still meet the foundations and have to deal with them, it would just take you less digging to get there.
There have been many controversial basements described as "lower ground floors" by their owners, something then heavily disputed by the neighbours.
If you’re comparing a cellar and a basement, a basement is habitable - it has legally liveable rooms and head heights within those rooms that are within the regulations. There’s also the fact that a cellar is classified as being solely for “storage, heating plant or purposes other than habitation.”
In the case of a basement versus a lower ground floor, a basement is defined by the British government as a storey with a floor that “at some point is more than 1200 mm below the highest point of ground level that’s adjacent to exterior walls”.
By that definition, a lot of “lower ground floors” of buildings on sloping plots are officially basements.
A hut. Specifically, a wooden hut in front of your house. You weren’t expecting, that were you?
The digging is done from within the hut structure. The excavated earth is funnelled along the chute straight into a skip.
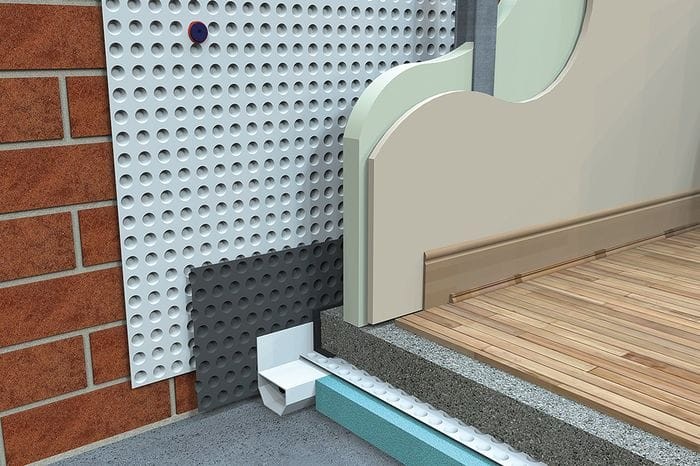
When discussing the works with builders, it will be useful to know the difference between damp-proofing and water-proofing.
They sound the same but do they look the same? How different are they?
In general damp proofing is to keep out the moisture in soil, while waterproofing keeps out all moisture and liquid.
Which is to say, damp-proofing isn’t going to protect you from leaks or flooding. Essentially damp-proofing is only suitable in areas with zero hydrostatic pressure - zero water. It achieves adequate moisture protection with adequate long-lasting results below grade walls when used in tandem with foundation drains at the footings and lawn drainings.
In practice builders, also apply spray or coating to damp-proof the outside of a wall, as it creates a barrier between the soil water and foundations. This coating is typically less than 10mm - slowing water penetration. Adding damp-proofing to concrete produces water-resistant concrete.
There are actually more ways than you think to get light into your basement. Which is good because, without a dependable source of natural light, you end up being reliant on artificial yellow light.
Having only artificial light will decrease the quality of your basement extension, and also the value of it when you come to sell the property, which isn’t ideal.
Fear not, there are a number of ways to get natural light into a basement - they are:
When it comes to maximising light once you have it, you can use:
Then to utilise the artificial light that you will be using, try:
A hidden gem is also the connecting staircase to your basement. It leaves room for your basement to take advantage of all the existing ground-floor light, this works tenfold if there’s an existing rooflight.
This can work in tandem with the use of glass balustrades and open treads - they’re pretty and functional.
First and foremost, lightwells are structures to get natural light into your interior spaces. They’re like a shaft of light. They essentially just allow light to travel.
Lightwells can be open with no roof and a window connecting to your interiors or have a roof/glazing connecting to the exterior and no internal window. Not only are they a discreet way to get light into a basement, but effective lightwells can reduce your electrical lighting costs.
There’s also the fact that they can provide compact outdoor garden spaces, which can change the whole tone of your basement space. It’ll make it feel connected with the outside world so succinctly that you might even forget that it’s below ground.
Smaller lightwells that are highly reflective in a way that collects light to transmit into your home are known as light tubes, while large lightwells are known as atriums.
The only issue, be it a small one at that, is that your lightwell is likely to be the most visible part of your basement extension. As such it’s the part that is likely to get the most scrutiny.
You’d likely need planning permission for a basement extension if it’s on the front of your home and plainly visible, as it would count as an external change.
You'll have a much easier time if your lightwells are at the rear of your property because they won’t be visible to the street. In this case, you have a lot more freedom in their size and whether they have railings or not.
Speaking of the rear of your property, if you’re considering a basement extension that’s relatively full that goes under your garden rooflights are a really good idea. You’re open to picking whatever size you find most suitable, but also no scrutiny.
Our clients had one of those Victorian lower-ground floors that would fit into the official definition of a basement. They want to extend it, but just importantly, they wanted to get much more light in. The lower-ground floor had lightwells at the front and back, but the one at the back was of little use at all, leaving a gloomy space.
There was no opportunity to extend the lightwell at the front because that went up to the edge of the property. At the back, though, there was a decent-sized garden offering plenty of space to open into. So we extended the basement by 5m, including a much larger lightwell that is almost a courtyard with glazing on two sides - floor-to-ceiling windows and a glass door.
The result is a dramatically different space - yes, larger, but the mood is completely transformed by those big windows.
As we hope you’ve gathered from what you’ve read so far, that’s not a question with a simple answer. Even more, than other types of construction work, basements are all about context. What’s the soil type? How much waterproofing are you going to need? What effect will building the basement have on the structural integrity of your house and the neighbours’?
And maybe even more so than most construction projects, when you are digging a basement you are likely to encounter the unexpected.
However, as a starting point, we can advise you anticipate spending at least £3,000 per square metre.
In the case that this article gave you some guidance but you’d still like someone to steer you through the basement extension process, look no further and let us know how we could help you.

Robin Callister BA(Hons), Dip.Arch, MA, ARB, RIBA is our Creative Director and Senior Architect, guiding the architectural team with the insight and expertise gained from over 20 years of experience. Every architectural project at our practice is overseen by Robin, ensuring you’re in the safest of hands.
We look forward to learning how we can help you. Simply fill in the form below and someone on our team will respond to you at the earliest opportunity.
The latest news, updates and expert views for ambitious, high-achieving and purpose-driven homeowners and property entrepreneurs.
The latest news, updates and expert views for ambitious, high-achieving and purpose-driven homeowners and property entrepreneurs.


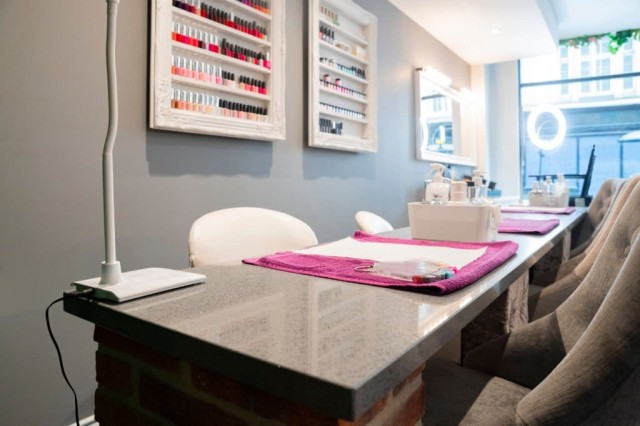

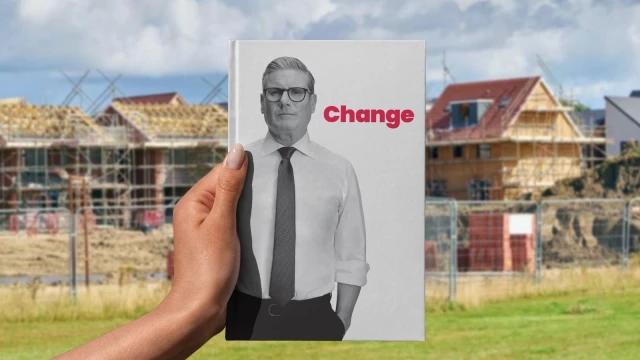

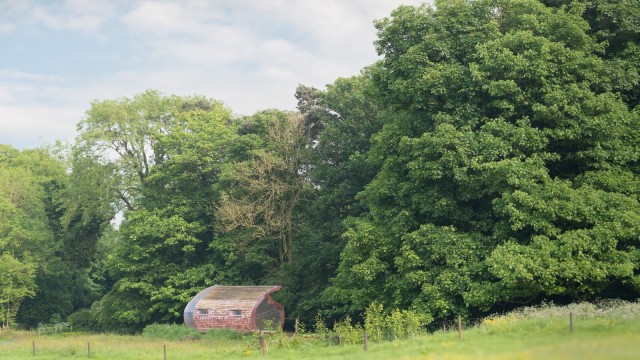



We specialise in crafting creative design and planning strategies to unlock the hidden potential of developments, secure planning permission and deliver imaginative projects on tricky sites
Write us a message