Read next
The latest news, updates and expert views for ambitious, high-achieving and purpose-driven homeowners and property entrepreneurs.

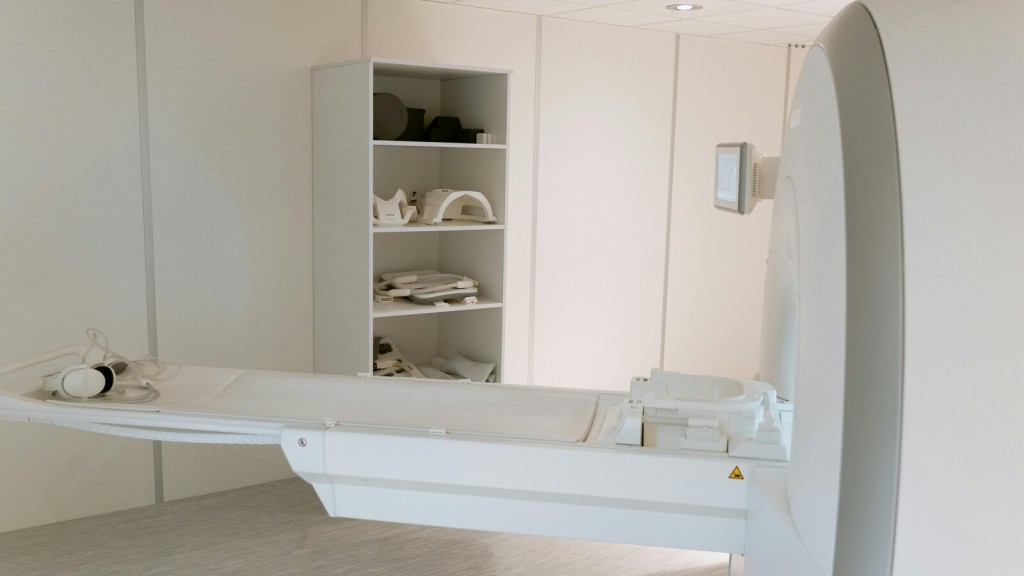
There is much more to healthcare architecture and design than meets the eye.
While you might not think about a hospital’s design as you walk through it or notice the careful design decisions that have been made (in fact, it’s considered a win if you don’t), successful healthcare architecture deserves more praise than almost any other discipline, primarily because of the many complex elements it needs to cater for.
In this article, we’re going to unpack the fundamental design principles of good healthcare architecture, providing insights into what healthcare architects focus on when bringing these facilities to life.
Let's start.
Healthcare architecture refers to the design of healthcare facilities, including hospitals, clinics, care homes, medical offices, and long-term care facilities.
Though it might seem straightforward enough, when you pause to consider what needs to be integrated into the design in terms of preventing the spread of infection, promoting mental wellbeing, and ensuring these spaces can function as efficiently as possible, you quickly realise healthcare architecture can be a complicated art to master.
With this in mind, let’s dive in and review the fundamental principles of healthcare architecture.
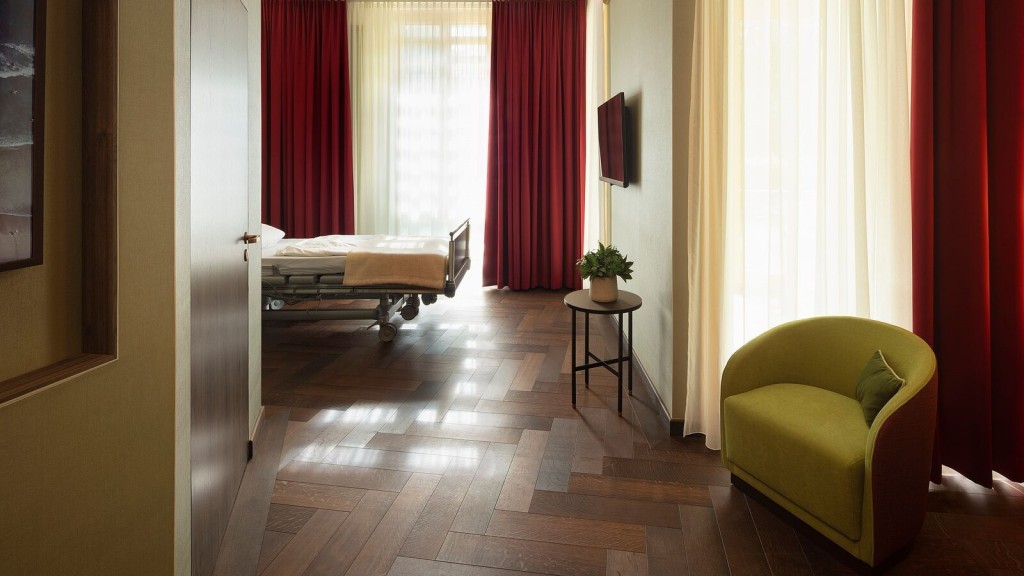
Healthcare architecture involves a delicate balance of functionality, safety, and patient wellbeing, all within complex regulatory frameworks, making the design process highly specialised.
Every decision, from spatial layouts to material selection, can directly influence patient outcomes and operational efficiency. As such, healthcare architects play a crucial role in shaping environments that foster healing while meeting the stringent demands of modern healthcare delivery.
To create a healthcare space that prioritises the wellbeing of patients and a seamless workflow, healthcare architects use the following principles to guide building design decisions.
Given the varied reasons people visit and stay in healthcare facilities like hospitals and clinics, it is crucial infection control is the highest priority when it comes to designing healthcare spaces.
Methods of containing infection from an architectural standpoint include:
While supporting the physical health of patients is crucial, so too is the protection of their mental health.
What should never be overlooked when it comes to healthcare architecture is how we can design to promote the best possible outcomes for a patient’s mental health and wellbeing.
Extended stays in hospitals are rarely pleasant experiences, but if we can use the power of design to make the environment as comfortable as possible then, at the very least, we're able to better support recovery and encourage positive mental health.
With this in mind, here are some thoughtful ways that healthcare architects can design to help create the best possible mental health outcomes for patients:
Given the important work that goes on in healthcare spaces like hospitals, it’s vital that the building’s design helps to promote the best possible outcomes for the centre’s day-to-day operations.
Below are a few ways to prioritise effective operations with intelligent healthcare architecture:
As you would expect, one of the key principles in healthcare architecture is safety compliance. This is detailed in greater depth in our section on building regulations and compliance in healthcare design, but here are the top-line considerations:
Adaptability is an important factor in healthcare architecture, as we want to design buildings that can evolve with the changing needs of the times.
The clearest illustration of the importance of adaptability in a healthcare setting would be the Covid-19 pandemic, which forced centres to bend themselves to meet the demands of a huge influx of highly contagious patients. As we saw, some facilities were more prepared and better able to adjust than others.
To make healthcare architecture as adaptable as it can be, the following considerations can help:
The more adaptable a healthcare space, the lesser the need for costly (and disruptive) renovations or updates down the line. Of course, it’s also better for the environment, which brings me neatly to my next point.
Sustainability is becoming a vital consideration in healthcare architecture, particularly in the UK, where stringent environmental targets like the NHS Net Zero initiative are pushing the industry towards more eco-friendly solutions. The aim is to reduce the carbon footprint of healthcare facilities while maintaining high standards of care and efficiency.
To meet these goals, healthcare architects are increasingly turning to energy-efficient building materials and systems that lower a facility's environmental impact.
Fortunately, there are a number of ways we can minimise waste and our impact on the environment.
In the UK, healthcare architecture must adhere to both building regulations and specific guidance provided through Approved Documents, which cover a wide range of technical and safety requirements for construction.
Approved Documents offer healthcare architects practical examples and solutions to meet building regulations. They provide detailed guidance for ensuring compliance in key areas such as fire safety, ventilation, drainage, and accessibility. Healthcare architects ensure their designs align with regulatory standards by incorporating building regulations drawings that cater to the specific needs of healthcare facilities.
For example, Approved Document B focuses on fire safety, requiring healthcare architects to design spaces with fire-resistant materials and enough fire exits to accommodate the safe evacuation of patients. Approved Document M is another critical regulation, making sure healthcare buildings are accessible to people with disabilities, incorporating elements like wheelchair-friendly doorways and accessible bathrooms.
Key guidelines also come from the Health Technical Memoranda (HTMs), which details technical specifications on everything from water safety to electrical systems, and the Health Building Notes (HBNs), which focus on the spatial and functional aspects of healthcare environments.
For instance, HTM 03-01 covers heating and ventilation systems to prevent the spread of infection, a critical concern in hospitals, as we touched on earlier. This includes standards for airflow rates in operating theatres and negative pressure rooms to control contamination. Similarly, HTM 08-03 focuses on medical gases, ensuring that supply systems are safe and reliable, which is vital for surgical and emergency care. Architects must incorporate adequate space for gas cylinder storage and ensure pipelines meet the rigorous safety standards outlined in this document.
For fire safety, HTM 05-02 mandates fire-resistant materials, such as doors and walls, and details the minimum width for corridors to allow for the safe evacuation of patients. These regulations must be built into the design from the outset, influencing layout choices and material specifications.
Understanding and applying these standards not only ensures legal compliance but also positions architects and planners to deliver cutting-edge, safe, and sustainable healthcare environments.
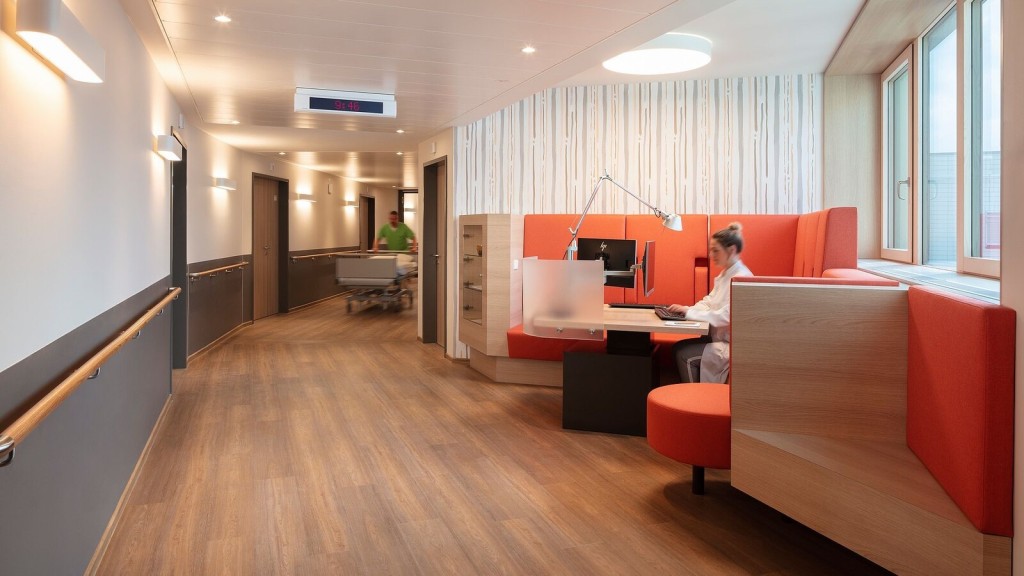
Evidence-based design (EBD) plays a crucial role in healthcare architecture, utilising data and research to inform decisions that directly impact patient care and operational efficiency. EBD focuses on integrating proven strategies into the design of healthcare facilities to enhance both patient outcomes and the working conditions of healthcare staff.
For instance, careful consideration of factors such as room layout, lighting, and material choice can lead to improved recovery times for patients, while simultaneously increasing staff productivity. As we’ve discussed, research has shown that access to natural light, quieter environments, and thoughtfully placed patient areas all contribute to reducing stress and promoting faster healing.
The benefits of EBD are well-documented through various studies, showcasing tangible improvements such as shorter hospital stays and fewer complications after surgery. By embracing these research-driven design decisions, healthcare architecture can foster environments that not only meet functional needs but also significantly enhance the quality of care provided.
As the healthcare sector in the UK continues to evolve, the adoption of smart technologies is transforming hospitals into highly efficient and patient-centric environments. Smart hospitals leverage automation and the Internet of Things (IoT) to improve patient outcomes, streamline operations, and enhance sustainability. These buildings integrate systems such as automated lighting, HVAC, and security, all controlled through centralised platforms designed to optimise both patient comfort and staff efficiency.
One of the most innovative aspects of smart hospitals is the use of IoT devices that enable real-time monitoring and management of patient care. For example, smart rooms can adjust lighting, temperature, and air quality based on patient needs, while wearable health monitors transmit real-time data to medical staff. These systems not only improve the patient experience but also enable more efficient use of hospital resources, such as minimising energy consumption through adaptive HVAC controls.
Another significant feature is digital wayfinding systems, which help patients and visitors navigate complex hospital layouts. These systems can integrate with mobile apps, allowing hospitals to provide step-by-step guidance or even pre-book parking spaces for patients attending appointments.
The benefits of smart hospitals extend beyond patient care. By integrating digital twin technology, hospitals can monitor building occupancy, energy use, and equipment status in real time, making it easier to reduce operational costs and improve sustainability. Hospitals such as Milton Keynes University Hospital are already leading the way with pilot programs that use digital twins to manage facility efficiency.

That concludes our review of the seven key principles that guide thoughtful healthcare architecture. To recap, those principles are sustainability, adaptability, safety, infection control, safety, patient wellbeing, and operations. The best examples of healthcare architecture will focus on each of these elements, bringing to life spaces that have been designed with a holistic, patient-centred approach.
If you need help with your next project, whether it’s a commercial healthcare project or something smaller, we’d love to chat.
Urbanist Architecture is an experienced and multidisciplinary team of architects and town planners who are deeply passionate about our craft and achieve consistent results to prove it. With a success rate of 97% when it comes to gaining planning permission, we know how to yield the best results for our clients.
Don’t hesitate to get in touch.

Robin Callister BA(Hons), Dip.Arch, MA, ARB, RIBA is our Creative Director and Senior Architect, guiding the architectural team with the insight and expertise gained from over 20 years of experience. Every architectural project at our practice is overseen by Robin, ensuring you’re in the safest of hands.
We look forward to learning how we can help you. Simply fill in the form below and someone on our team will respond to you at the earliest opportunity.
The latest news, updates and expert views for ambitious, high-achieving and purpose-driven homeowners and property entrepreneurs.
The latest news, updates and expert views for ambitious, high-achieving and purpose-driven homeowners and property entrepreneurs.

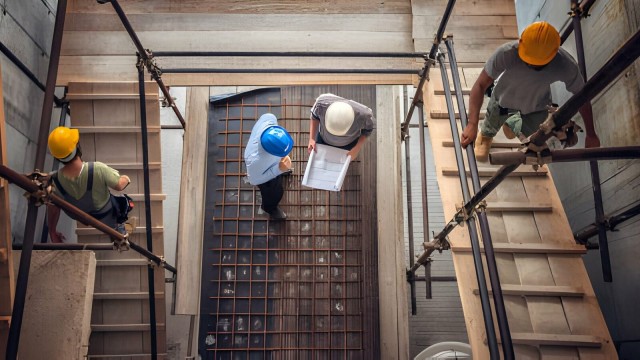


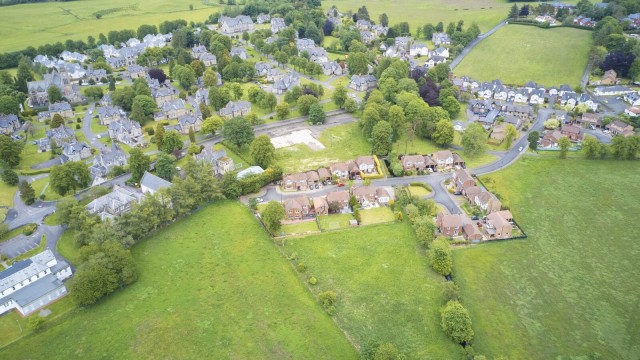
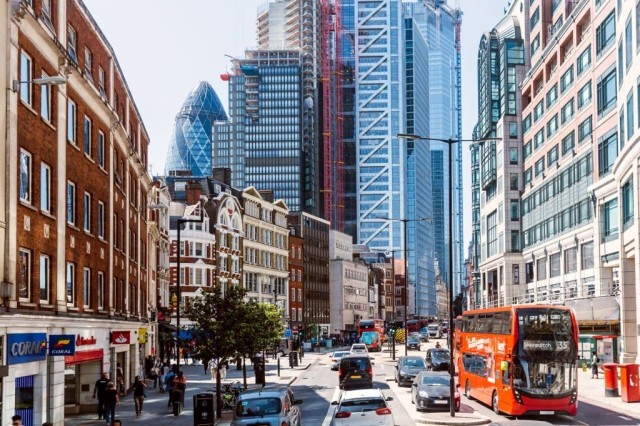
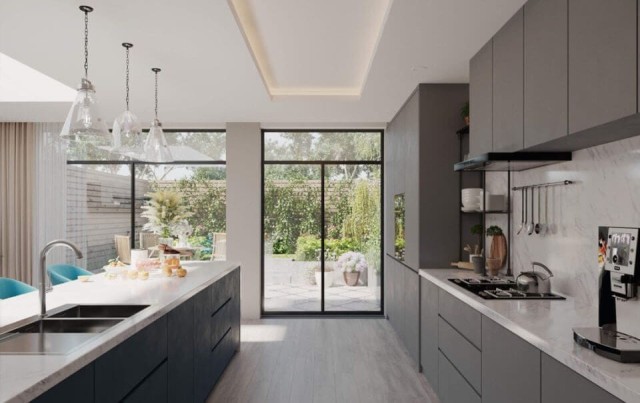
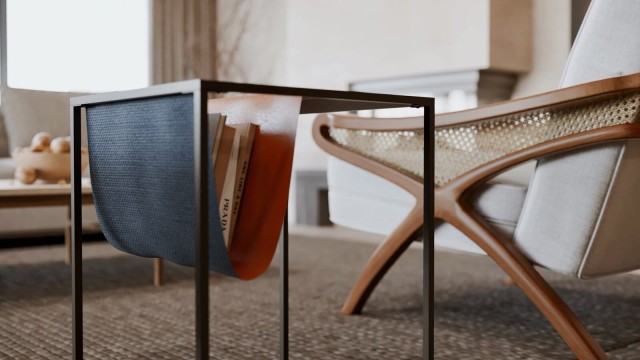

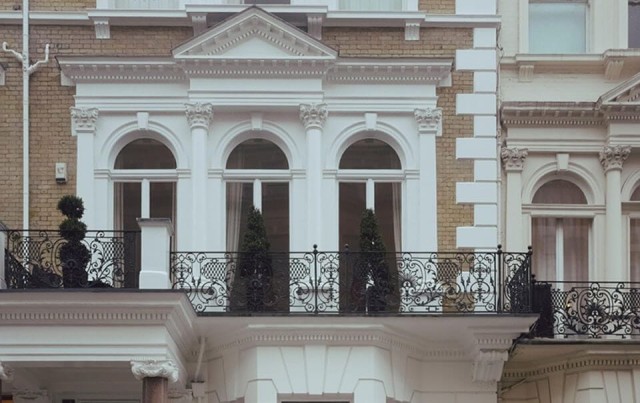
We specialise in crafting creative design and planning strategies to unlock the hidden potential of developments, secure planning permission and deliver imaginative projects on tricky sites
Write us a message