Read next
The latest news, updates and expert views for ambitious, high-achieving and purpose-driven homeowners and property entrepreneurs.

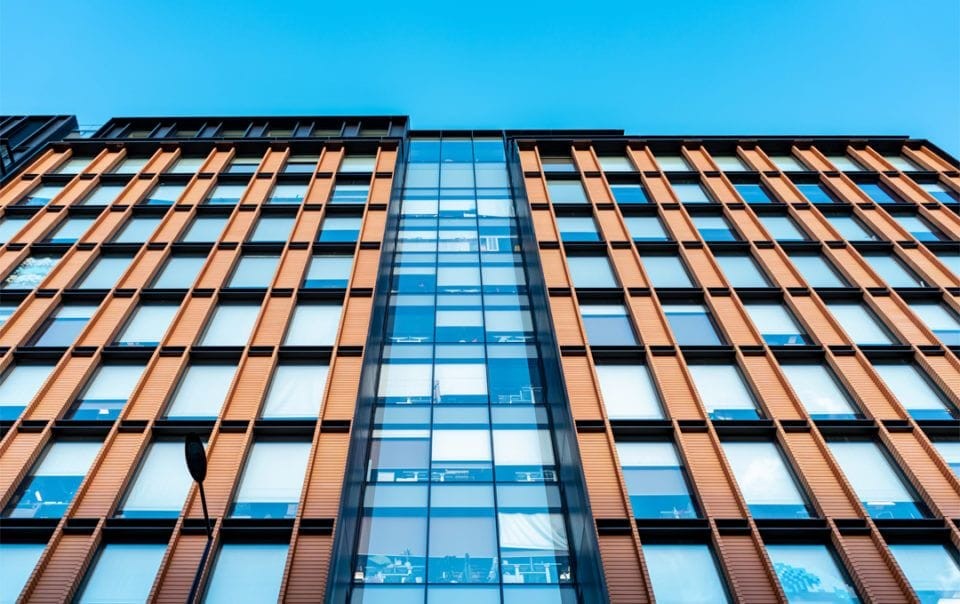
London housing estates are in dire need of an upgrade, as they lack the necessary resources to maintain a high quality of living. Though attempts have been made to pursue estate regeneration, there is still much to be done.
To that end, councils and planning authorities must fess up to the fact that estate regeneration is an important planning strategy that can help restore neighbourhoods, provide high-quality accommodation and improve public space. In what follows, we will discuss the finer points of high-quality accommodations in the context of regeneration.

This article will discuss the following:
Not everyone supports the need for estate regeneration. In an extreme example of political upheaval, the Hammersmith and Fulham Council recently rejected a master plan for regeneration in Earls Court after the plans to demolish the estate had already been approved in 2012.
The reason given by the council for their recall of the approval was that the scheme was ‘undeliverable.’ But where does that leave residents? What is to be done about the quality of life for the present and future denizens of Hammersmith and Fulham?
Regenerating the housing estates in London will require planners to focus on certain fundamental planning principles as articulated in three of the major planning documents – the National Planning Policy Framework (NPPF), the London Plan and the Estate Regeneration National Policy (ERNP). Notably, these guidance documents advocate for the importance of sustainability and quality of life for residents. The NPPF, for instance, calls for sustainable development through the intermingling of three overlapping objectives:
Furthermore, the NPPF maintains that each neighbourhood is different and requires its own form of care and attention. The framework stipulates that planning policies and decisions should seek sustainable solutions while taking “local circumstances into account to reflect the character, needs and opportunities of each area.” This latter point is essential for ensuring the quality of living in regenerated developments.
The NPPF, the ERNP and the London Plan set a framework for improving the quality of community-living and creating more sustainable developments that will last for generations to come. Using the three-part structure of the NPPF, the following will describe various factors that must be considered when developing high-quality accommodations in the pursuance of estate and housing regeneration.
According to the NPPF, in order to build a responsive economy, development should be pursued at the right time and in the right place to foster growth and innovation. The London Plan, for its part, proposes a set of procedures that could help ensure economic vitality for all community members across the class spectrum.
Under the plan, residents are permitted to vote on regeneration projects, and estate redevelopment proposals will be closely scrutinised and approved only in cases where housing is re-provided to residents and no better option is available.
Moreover, the London plan has clear procedures for replacing new homes. According to the plan, existing housing should only be replaced by an “equivalent or better quality accommodation” that has at least the same number of dwellings as the previous abode. Moreover, the plan stipulates that rents should be maintained at levels comparable to the original home.
Together, the London Plan and the NPPF have attempted to mitigate the negative economic effects of the housing crisis by calling for intensified land use, more affordable homes, innovation, growth and a more robust infrastructure. These policies may provide an opportunity to increase housing density and housing stock while also improving the standard of accommodation. In the end, planning authorities must consider the economic viability of each building project – both in relation to the surrounding community and the residents of each home. In short, everyone should flourish economically, under this model.
What does social sustainability look like? What does it feel like to live in a sustainable home or community? There are a number of clues in the NPPF that might help us better understand what estate and housing regeneration could look like…
According to Paragraph 127 of the NPPF, “good design” is imperative for developing sustainable communities where people can thrive in their work, their homes and their day-to-day lives. But what constitutes “good design”?
To begin with, an effective design adapts to and is sympathetic to the character, history and culture of the surrounding neighbourhood. By using the appropriate materials and by cultivating a strong sense of place, design can greatly improve the quality of a neighbourhood for present and future generations.
Through a consideration of the ambient noise, the orientation of the home and the degree of accessibility, design can improve the standard of private and residential amenity for current and future residents. For instance, with an optimally designed garden or a homely rooftop terrace, residents can focus on their hobbies, their leisure, their children and whatever else is important to them on a day-to-day basis. In a sense, residents can become healthier individuals, both mentally and physically.
When designing a new home or conceptualising an extension, it is important to take into consideration the environmental impact of the project. To that end, the NPPF outlines some important factors to consider:
Indeed, planners and architects can help provide environmentally sustainable homes that supply a high quality of living and that are sympathetic to the history and culture of the surrounding area. When solid design principles are employed, residents can be made to feel safe, healthy and happy. This is essential for effective housing and estate regeneration.
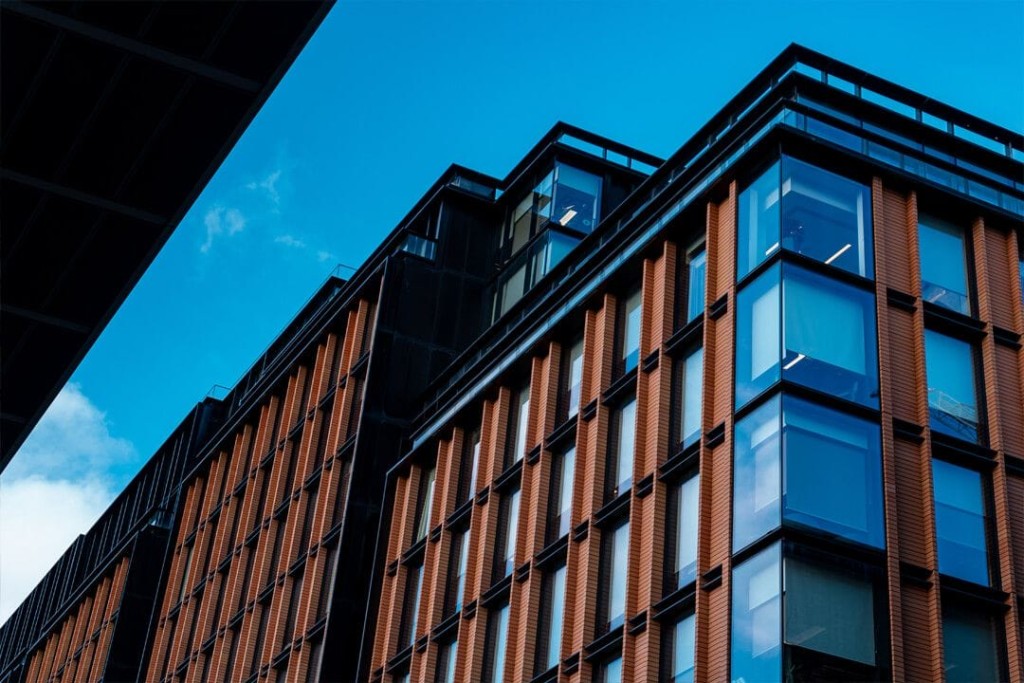
To reiterate, planning authorities and politicians need to rally behind a serious estate regeneration plan that induces maximal quality for local residents. This means providing affordable (and economically sustainable) homes; socially impactful housing that supplies a high level of amenity for residents; and environmentally durable buildings that can stand the test of time.
If you are a developer or self-builder looking to alter an existing property or build a new home, you may want to seek out the help of planning and architecture experts, like the team at Urbanist Architecture. Here, we can help you get the planning permission you need to build a new property or alter an existing one to the highest of standards.

Nicole I. Guler BA(Hons), MSc, MRTPI is a chartered town planner and director who leads our planning team. She specialises in complex projects — from listed buildings to urban sites and Green Belt plots — and has a strong track record of success at planning appeals.
We look forward to learning how we can help you. Simply fill in the form below and someone on our team will respond to you at the earliest opportunity.
The latest news, updates and expert views for ambitious, high-achieving and purpose-driven homeowners and property entrepreneurs.
The latest news, updates and expert views for ambitious, high-achieving and purpose-driven homeowners and property entrepreneurs.
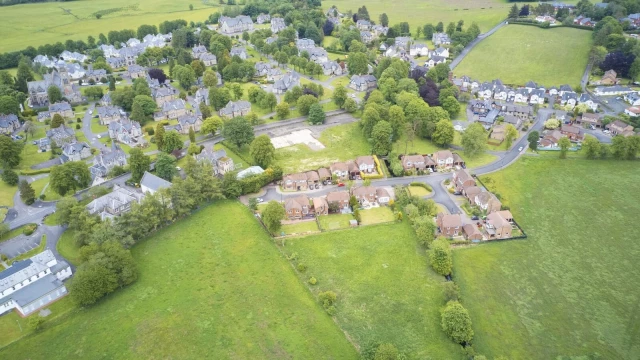
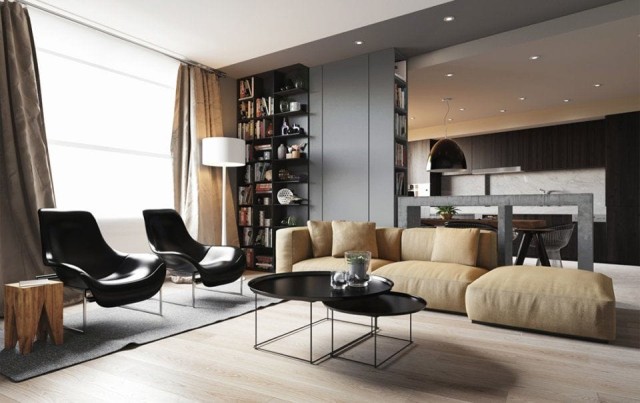
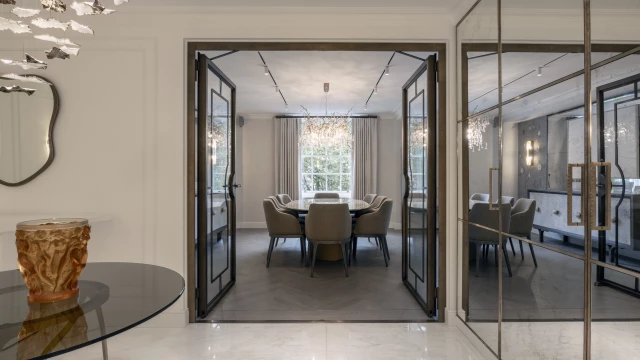
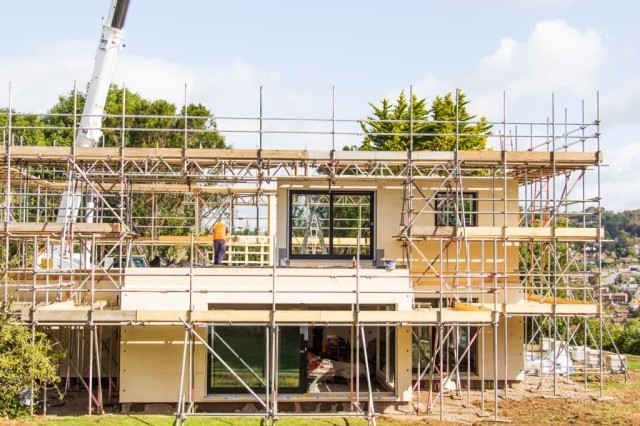
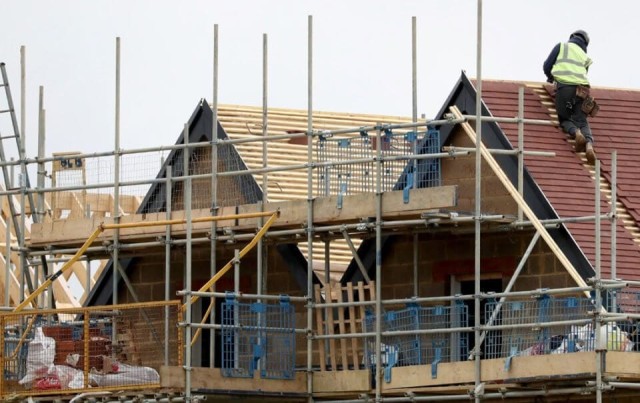

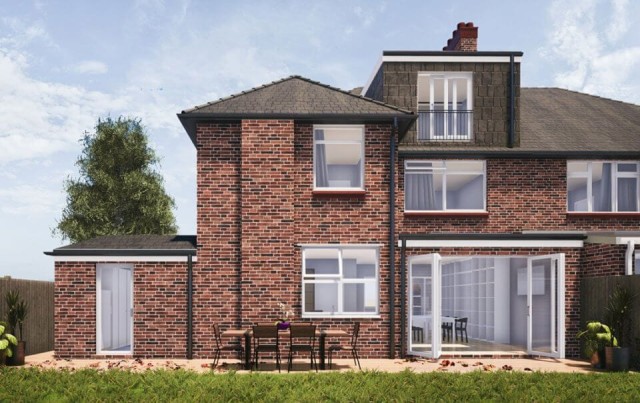
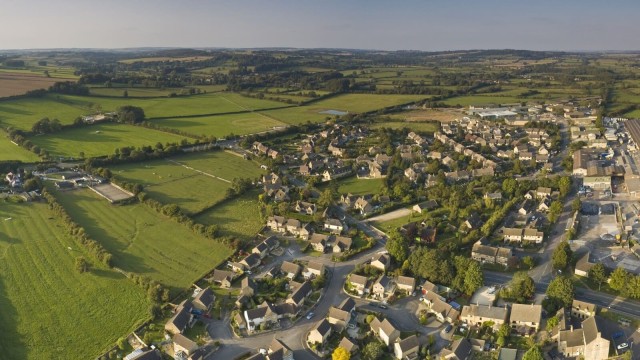
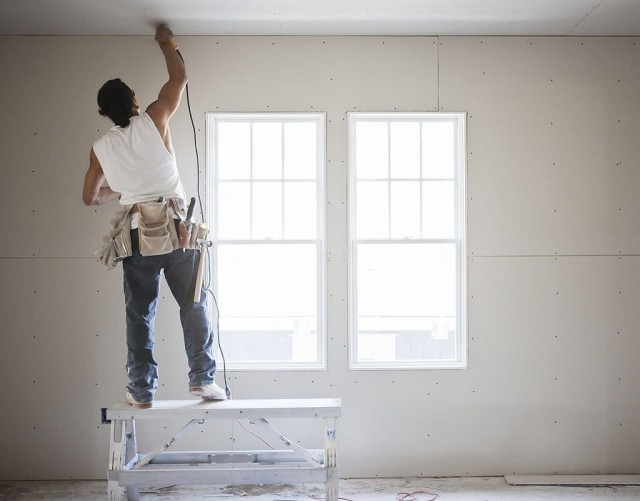
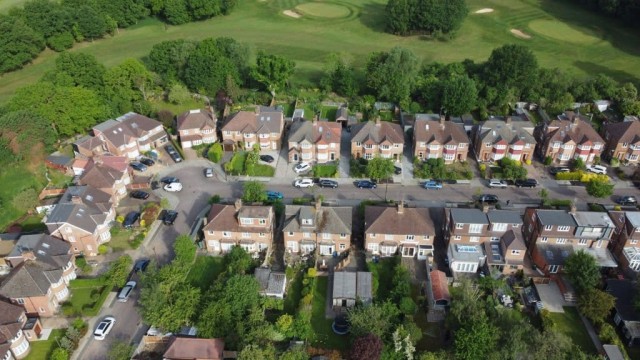
We specialise in crafting creative design and planning strategies to unlock the hidden potential of developments, secure planning permission and deliver imaginative projects on tricky sites
Write us a message