Read next
The latest news, updates and expert views for ambitious, high-achieving and purpose-driven homeowners and property entrepreneurs.

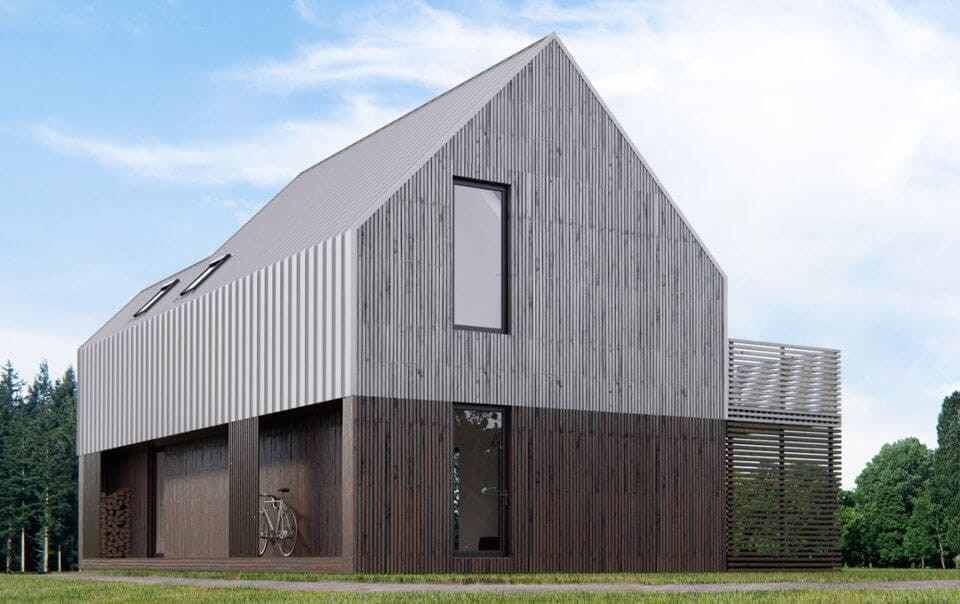
It’s the bit they don’t often include in dream-home TV shows – getting planning permission. That’s understandable: while both design and construction can make for exciting viewing, most of planning – other than the odd heated planning committee meeting – isn’t that dramatic. But obtaining planning permission is usually the single most important step on the way to building a new house.
So in this article, we are going to focus on this least glamorous but crucial stage of the journey, explaining the process, what you need to be aware of and who can help you get through it all with minimal pain.
First, let’s get our definitions straight. What exactly is a new-build house?
It’s precisely what it sounds like: a residential building that didn’t exist before in any way, shape or form – this doesn’t include conversions or changes of use of existing buildings.
You may be familiar with this term, as new-build houses are always in the news. The government has been trying to boost the number built in order to meet housing demand in the UK. A new-build house will involve:
Whether this new house is built for you to live in, to sell on or to invest in, you will need permission – unless of course it has already been granted.
A self-build home, according to the government, is one in which the owner has a significant input on its design. And the government has pledged to help the spread of self-build homes, with Britain lagging far behind most similar countries when it comes to people having the opportunity to be involved in the design of their future homes. In October 2023 - as part of the Levelling-up and Regeneration Act - councils now have an increased duty to grant permission for self-build (and custom-build) homes. While being a self-builder alone does not mean you’ll get planning permission, it does mean that the council should look more kindly on your application, especially if they are a long way short of their target for self-builds.
You can register as a prospective self-builder with your local council. The self-build register isn’t actually a way of directly getting your hands on a suitable site, although it is sometimes described as if it was. Rather, adding your name keeps the pressure on the council to give planning permission to people asking to build their own homes as well as negotiate with big landowners to make sure they make plots available to self-builders.
When you get planning permission, the local authority grants you the rights to build a certain property of a certain size on a certain plot. In order to obtain planning permission for a new build house, you’ll need to submit a planning application with the help of professional architects and planning consultants.
When a decision is made on a planning application, only certain issues are taken into account. These are often referred to as “material planning considerations”. The material conditions below may be related to your project and it is for your planning authority to decide what weight is to be given to these material considerations in your case.
Remember: your project will be subject to national and local policy requirements, so it’s always good to prepare yourself with plenty of research.
As you make your way toward planning permission, you will need to seek out the help of professionals – people who can help you optimise your chances of success Below is a list of people that you'll come across in your new-build journey.
You will need the help of a skilled architect. Their advice is invaluable, and they can help you get your ideas down on paper. What’s more, a knowledgeable architect can help you get your application over the finish line.
To do this, they will listen to what you have to say, taking note of your pain points and your desired outcome. They can help you find a solution that fits your needs and the needs of the council.
To that end, they should have experience submitting applications to your local planning authority and inform you of any relevant restrictions and opportunities in the neighbourhood. They can also advise you on which materials to use to increase the chances of a successful application. With a skilled architect, you can achieve your goals while meeting the standards of your council. And most importantly, save more money than they charge for their professional services.
What can an exceptional architect do for you? They can come up with a design that transforms a plot where previously it seemed like getting planning permission was impossible to one where the council are happy to say yes.
Depending on what might concern the council or neighbours about your plan, you might need to get a number of specialists involved. This can include:
It’s understandable that many people, faced with the escalating costs of a house project, wonder whether it is OK to skip some of these. For instance, they will say, “I’ve been living around here for years and there’s never been a flood” or “I’ve never seen a bat flying around here, why should we pay someone to write that?”
In many cases, the council’s procedures will say they can’t approve certain kinds of applications unless the required information has been supplied, even if the answers to some of the questions might be fairly obvious. In others, their concerns are legitimate and you will need expert help to reassure the council that your new home isn’t going to – for instance – plunge your neighbour's front room into darkness for much of the year.
All councils offer pre-application advice, although some have very limited services for smaller projects. If you are lucky, you might be able to have a quick phone chat with the duty planner – for free or for a small charge – to understand if the basic idea of what you want to do is acceptable to the council.
Otherwise, you will need to pay a fee and submit at least basic drawn plans of what you are aiming to do. Our advice is that if you are paying for this advice, you are best off sharing professional designs with them - so they have a clear idea of what the house you want to build will look like and can comment on it accordingly.
Our view – many hundreds of applications over the past decade – is that a pre-application can often be extremely useful. You can learn whether or not the council want a new house on the site (“the principle of development”) and what they think of the design you are suggesting (which is why vague sketches don’t help.) With some councils, a pre-app seems to also be a matter of etiquette – they seem suspicious of any significant application that has not had one.
However, there are also times when a pre-app amounts to little more than an unnecessary delay of several months. If you work with experienced architects and planners, they will be able to advise when a pre-app is and isn’t a good idea.
That you’ve gained planning permission for a new build house doesn’t necessarily mean you’re ready to build. This depends entirely on the type of planning permission that you have sought and been given.
There are two main types of planning permission.
We will start with outline planning permission. This is like sticking your toe in the water to see if you stand any chance of getting planning permission for your new build house. You can submit this type of application as a test in order to determine if it’s worth spending more money to provide the council with more detailed plans and accompanying specialist reports.
The detailed permission gets you much closer to a green light to begin work. As long as the council then sign off on any planning conditions they have included in the decision, it allows you to build exactly what is on the plans and make your dream of building your own home a reality.
When putting together this type of plan, your architect’s designs must take into consideration everything mentioned above – from your planning authority’s restrictions to your desired results. With the right architect and the right designs, you’re well on your way to achieving planning permission for a new-build house.
When the plans are ready, approved by you and drawn up by your architect, then you will submit them to the relevant planning authority. There is a fee to pay for submission - you can use this calculator to find out how much you are likely to need to pay.
The council are meant to make a decision within eight weeks, although it often takes longer than that. During this time, they will:
This should allow for a fair decision to be made. Some councils will work actively with applicants to improve a proposal and overcome any issues - others are more likely to simply give you a yes or no answer.
If your application isn't approved, you can appeal against the decision. It’s free to appeal (although we would advise that you pay a town planner to write your appeal statement.) In the appeal, a planning inspector – someone not involved in the original decision and with no connection to your council – will review your application. While it is always better to get it right the first time, sometimes your proposal will have been treated unfairly by your council and it takes the fresh, impartial eyes of an inspector to give you the approval you deserved. This can also be where factors like the council’s failure to meet targets for giving planning permission for self-build homes can become significant.
Getting planning permission usually isn’t the end of your dealings with the planning department. Every consent will come with conditions.
Sometimes these will be ones that you need to deal with (“discharge”) before you can start building. Usually, what will be needed is more detail about aspects of the application: samples of the bricks you are going to use, for instance.
It’s important that you factor in the time to get these sorted out when you working how long it might take you to get your house built.
If you are building more than one new-build house, then you’ll have your own set of problems. The basis of the decision about your application will be the same, but on a larger scale.
So things like parking become even more important if you are producing a number of houses rather than just one. The traffic management around the site will also need to be considered. Also, remember that the neighbours have a right to a peaceful life during the construction of the new build properties.
As a developer, you should definitely seek the assistance of a skilled architect, as the costs are higher and the risks are even greater. Make sure you understand all there is to know about how to get planning permission for a new-build house on a large scale before you submit an application.
At Urbanist Architecture, our architectural and planning teams are well-equipped to transform your ideas into a reality. Don’t hesitate to contact us today to get started.

Robin Callister BA(Hons), Dip.Arch, MA, ARB, RIBA is our Creative Director and Senior Architect, guiding the architectural team with the insight and expertise gained from over 20 years of experience. Every architectural project at our practice is overseen by Robin, ensuring you’re in the safest of hands.
We look forward to learning how we can help you. Simply fill in the form below and someone on our team will respond to you at the earliest opportunity.
The latest news, updates and expert views for ambitious, high-achieving and purpose-driven homeowners and property entrepreneurs.
The latest news, updates and expert views for ambitious, high-achieving and purpose-driven homeowners and property entrepreneurs.

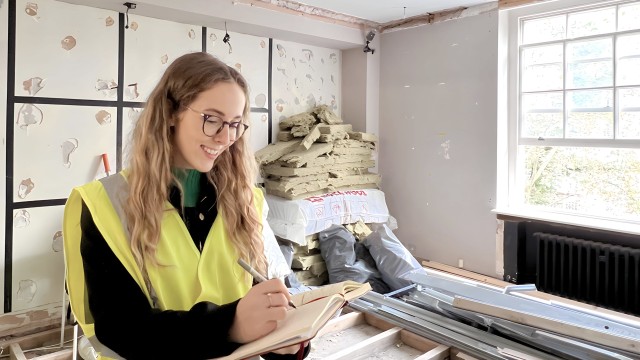
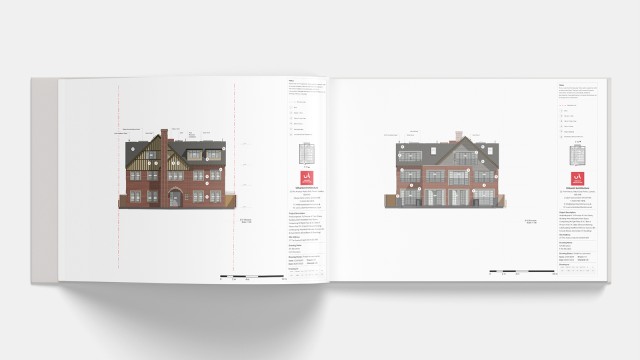
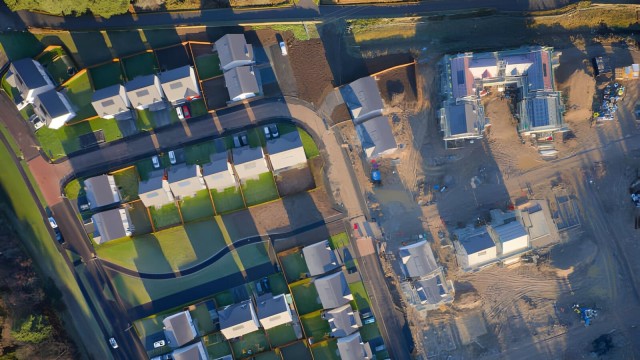
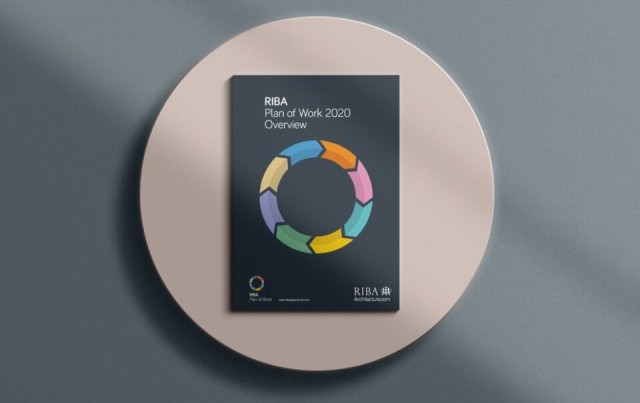

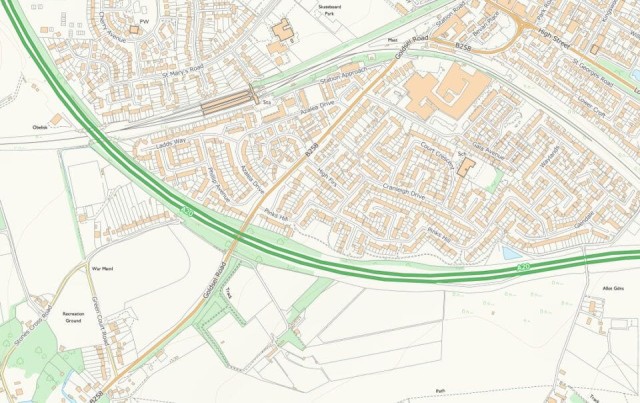
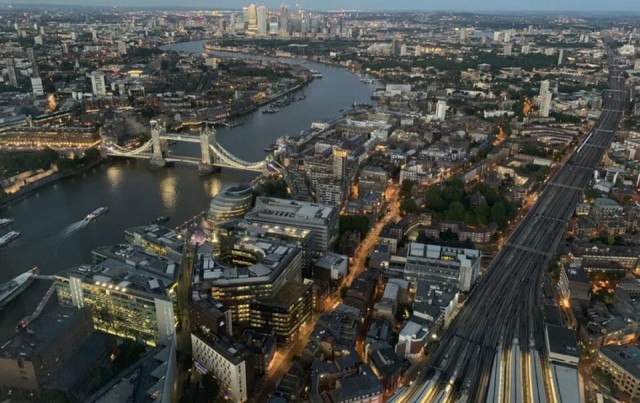
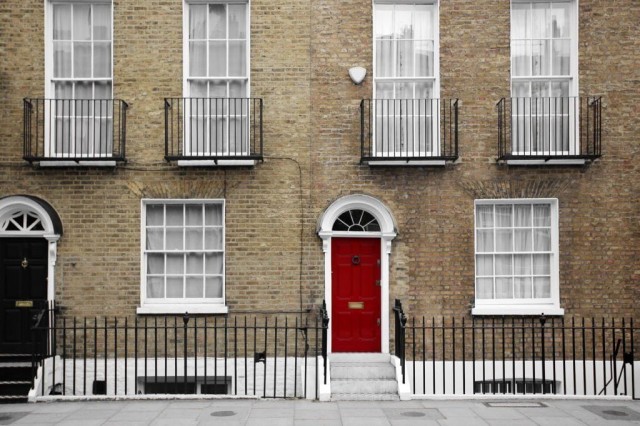
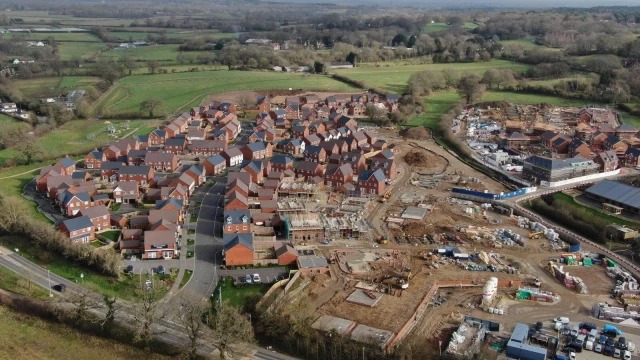
We specialise in crafting creative design and planning strategies to unlock the hidden potential of developments, secure planning permission and deliver imaginative projects on tricky sites
Write us a message