Read next
The latest news, updates and expert views for ambitious, high-achieving and purpose-driven homeowners and property entrepreneurs.


We’re all familiar with Scandinavian design and its aspirational, minimalistic aesthetic and muted colour palette. Similarly, Japanese design is renowned for its clean lines, simplicity and sophistication, as well as its strong connection to nature.
What you may be less familiar with is Japandi interior design; a relatively new interior trend people are falling in love with for the way it effortlessly blends the very best of two iconic styles.
In this Q&A with Interior Designer Dilan Filiz, we explore exactly what Japandi style is, pinpoint its defining characteristics, and unpack what she believes the key is to getting it right in your home.
Let’s get started.
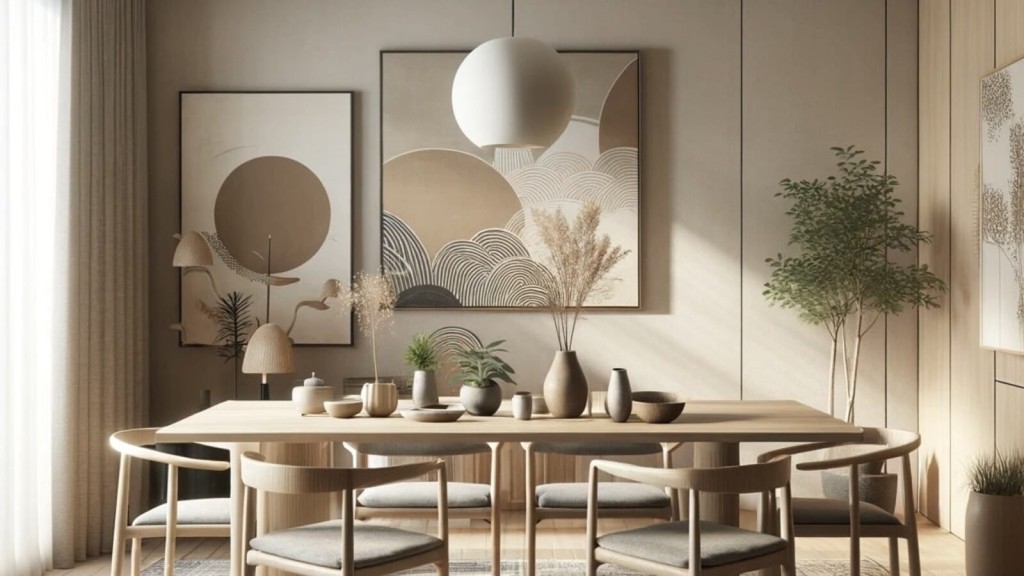
Japanese interior design is anchored in its use of neutral colours and natural materials and is known for embracing minimalism, simplicity and precision above all else. Wabi-sabi is the key design philosophy that underpins Japanese interior style; a concept derived from the Buddhist idea of accepting impermanence and imperfection, bringing to life perfectly imperfect zen spaces. There’s a strong emphasis on living in harmony with nature in Japanese interior design, which is illustrated in a keen use of open spaces and natural materials, as well as in an appreciation of greenery and natural light.
Scandinavian design embraces the styles of Sweden, Norway and Denmark which - similarly to Japanese design - are defined by simplicity, minimalism, clean lines, natural light and neutral materials. The key difference between the two is the emphasis placed on the idea of cosiness in Nordic countries.
Given how many months are spent in the dark and cold, Scandinavians embrace the concept of ‘hygge’; a term with no direct English translation, celebrating gentle, cosy treats like warm cups of hot chocolate, saunas, slippers and candles to keep yourself nurtured through the freezing months. This feeling of hygge is reflected in interior design with the use of candles, fire places, warm lamps, cosy throws, fluffy rugs and similarly cosy items.
As the name suggests, Japandi style combines Japanese and Scandinavian design tastes, resulting in peaceful, calm spaces. How does that work? Well, the simplicity of natural tones and textures from Japan combines effortlessly with the neutral colour palette and softness that defines Scandinavian style. Though at first it might seem surprising given how diverse these two cultures are, in terms of style, the pair share many aesthetic similarities that blend beautifully together. Both Japanese and Scandinavian interior styles have simplicity, warmth and minimalism at their core, allowing them to co-exist in perfect balance.
Japandi interior design is certainly gaining popularity right now (it’s at an all-time high in terms of search results on Google), which I credit to our desire for a calm place to return to at the close of a chaotic day. Modern life is full of mess and noise, so having a Japandi tone imbued throughout the home helps us to relax in a space defined by comfort and simplicity.
The style is aspirational - clean and uncluttered - but it’s also genuinely achievable, which is another reason I believe so many people are drawn to it as an interior style.
Though Japandi design is currently at peak popularity, ‘Japandi Living’ - which delves deep into Japandi principles - says the style dates right back to the 1850s, when Japan ended its 200-year closed-border policy and allowed visitors back into the country. As the borders were opened, a Danish naval lieutenant named William Carstensen visited Japan and became enamoured with what he saw; the culture, the scenery and surprisingly enough, the shops.
He then wrote a book about Japanese culture and released it in Denmark, where a fascination with Japan, its culture and its architecture was developed. Over the years, an increasing number of Danish designers visited Japan, soaking in the culture, learning the theory of wabi-sabi and noting the country’s similar appreciation for the design features of minimalism, natural materials and simplicity. The love affair has endured ever since.
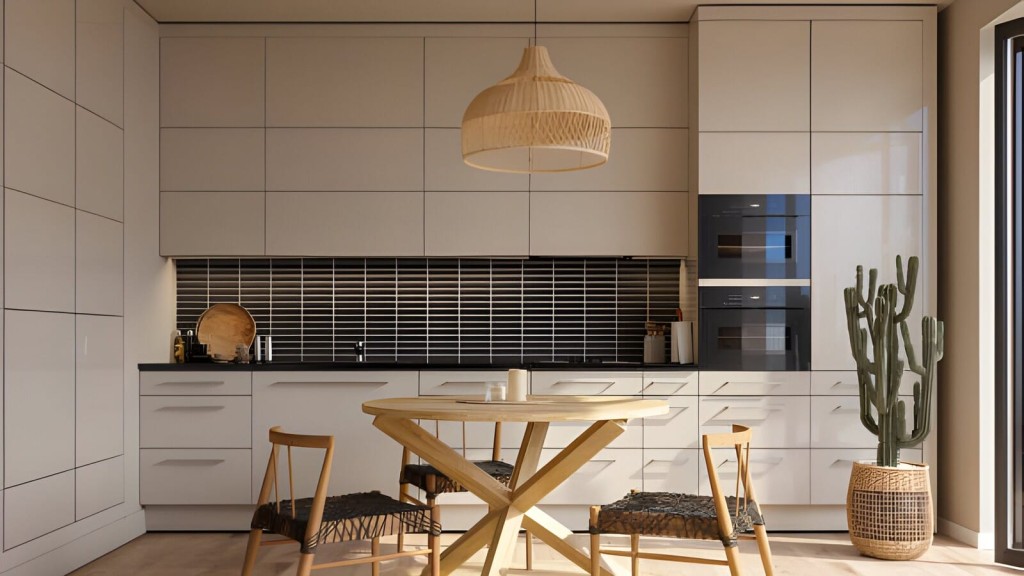
Simply put: the less clutter, the better. Both Japanese and Scandinavian styles are immediately where the mind goes when you think of the word ‘minimalism’ and that’s because both interior styles prioritise a refined, ‘less is more’ style. To employ minimalism within your space, try to reprioritise what matters in your home and strip out any items that no longer fit in your space or “spark joy”, as Marie Kondo would say! Clear your benchtops of knick-knacks and appliances and try not to have an excess of art or framed photos on the walls. Achieving minimalism in a Japandi context is all about functionality and simplicity.
As an extension of the minimalism just discussed, Japandi spaces represent calmness, quietness and balance, which is achieved through a neutral, minimalist colour palette. As a base, simple whites, greys and creams are perfectly Japandi. If you’d like to introduce an accent colour, natural to neutral tones like light browns or greens fit well. Another excellent idea is to borrow colours from nature or food, such as a gentle matcha or moss green.
There is an emphasis on quality craftsmanship, earthy materials and natural timbers in Japandi design. This comes back to the style’s appreciation of nature and a preference for organic textures and materials over lesser-quality, mass-produced items. Depending on the base tones of the space, dark or light timbers and textures can help create a Japandi effect. This natural tone also adds warmth to the space, making it perfectly Japandi. When it comes to fabrics, it’s all about balance and simplicity. Combining the softness of fabric through use of neutral coloured throws and rugs can help to add a touch of Japandi-style comfort to your space. I’d recommend beautiful organic cottons, linens and rich velvets.
A Japandi home will showcase practical objects that double as being stylish, rather than items that are purely decorative. For example, vases and mugs might be on display throughout the home instead of an art piece with no functional purpose. Or rather than just being a piece of furniture, something like a sofa might also have a practical purpose, like providing storage space. This all comes back to a desire for things to be practical and functional, rather than aesthetic just for the sake of it.
Nailing the lighting choice is crucial in Japandi design. The end goal is to create a warm, calm and welcoming atmosphere, which is why soft, ambient lighting is chosen above harsh, bright, overpowering light. Light bulbs with a warm colour temperature (ideally 2700K to 3000K) are ideal. Lamps and paper lanterns are popular in both Japanese and Scandinavian design, so it makes sense they’re a staple in Japandi design. Natural materials are again relevant here, with light fittings often using more organic materials like bamboo, rattan, wood and paper. Increasing natural light in the home will also contribute to the Japandi atmosphere, which can actually be achieved without any structural renovations. Utilising mirrors, cleaning your windows and rearranging furniture are all little tricks that can help bring more natural light into the home.
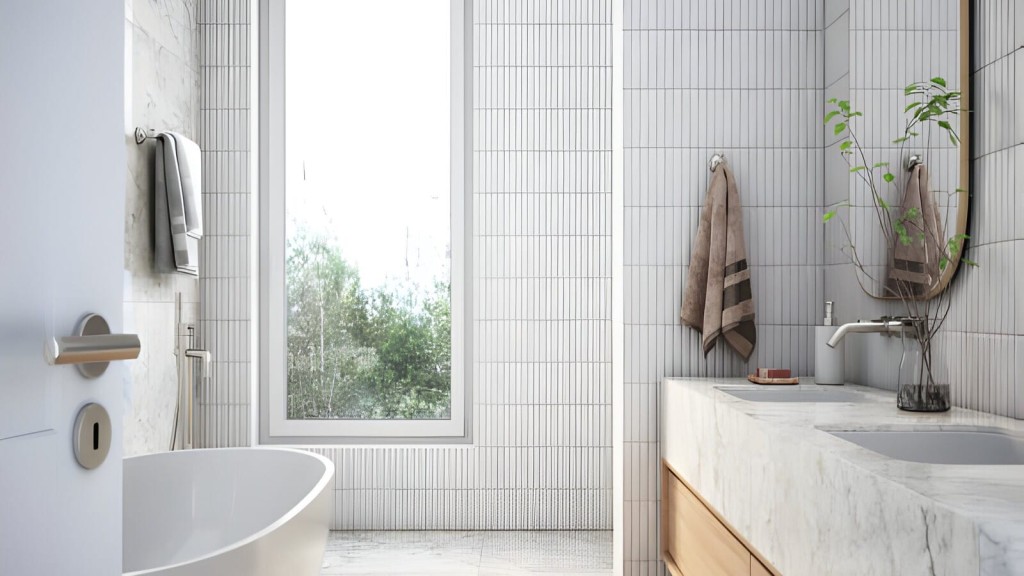
I like the fact that authentic Japanese style is toned down in Japandi and modernised by the lighter tones and texture that Scandinavian style brings in. Japandi spaces are brighter and play more with natural colour tones. It’s fascinating how styles from two such diverse cultures can complement one another so effortlessly.
As mentioned earlier, Japandi design is all about neutral colours punctuated by subtle pops of greens and black. The goal here is to create balanced, serene spaces that are welcoming and relaxing. Overall, it really boils down to two key colour schemes. Here’s a more detailed breakdown:
Whites, creams, browns, beiges and greys are all the neutral colours we want as a base in creating Japandi interior design. They’re a simple, inoffensive foundation, evoking immediate feelings of tranquillity and relaxation. You would typically choose this palette for your wall paint and substantial furniture items like your sofa, kitchen bench, dining table and chairs. With that said, depending on personal preference, you could choose accent colours for some of these items (just not all of them at once!).
Introducing subtle pops of colour and black through your space can add a sense of visual intrigue without overpowering the zen-feel of a Japandi-style space. As mentioned, the go-to colours here are lovely greens and dramatic black. You can integrate greens in your soft furnishings like cushions or throws, or by bringing plants into your space, which serves the added Japandi purpose of bringing that feeling of nature into the home. In terms of working black seamlessly into the space, window treatments, photo frames and tapware are all great options.
Overall, in terms of neutrals, the more whites you use, the more Scandi your space will feel. If you opt for more natural tones (including accent colours like matcha green) then your space will have more of a Japanese edge. Grey and earthy colours are signatures of both Japanese and Scandinavian interiors, so they’re neither here nor there, but as previously mentioned, darker timbers would make a space more Japanese while lighter timbers would lean further into Scandinavian influences.
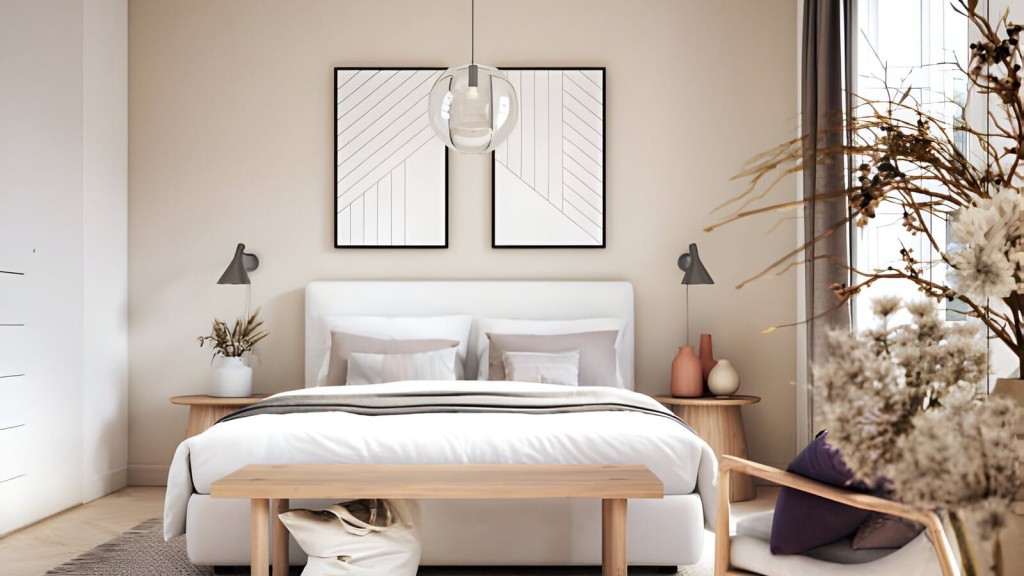
In short, you should avoid combining too many visually noisy or bright elements - they won’t mix well with Japandi’s simplicity. I’d also suggest sticking to a very neutral, simple colour palette - less is always more when it comes to Japandi. Finally, functionality is crucial for achieving authentic Japandi-style interior design.
If you want to test if Japandi suits your interior tastes, a good idea is to have a play with our interior design quiz, which can help you grasp a deeper understanding of which styles are best suited to your vibe. You may even find Japandi is not for you at all and that something busier is more fitted to what you like!
Definitely. My favourites of varying price points which could help you bring to life a Japandi style living room, a Japandi style bedroom and a Japandi style kitchen would be Haiku Designs, Konk Furniture and The Den And Now.
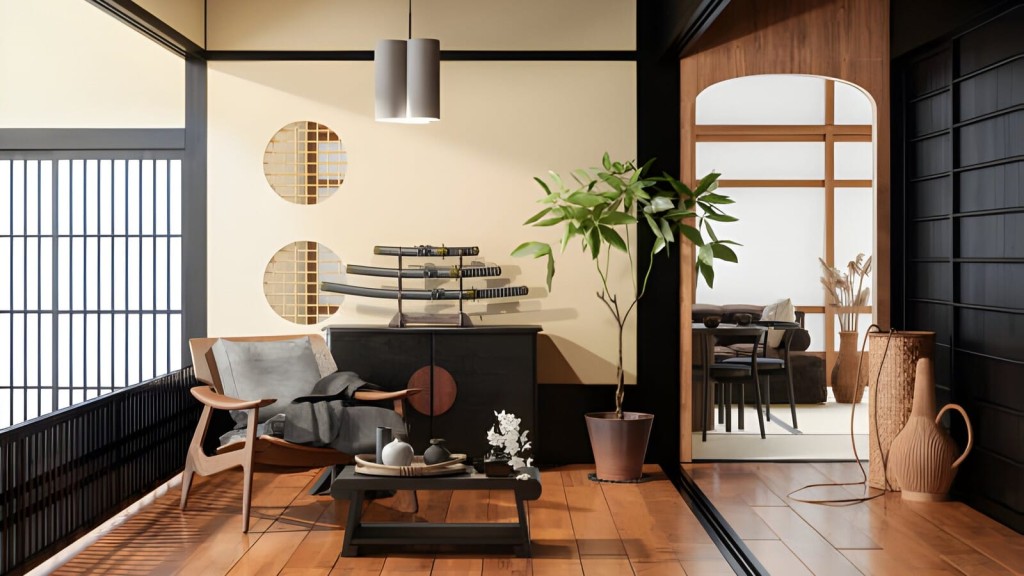
There are so many clever Japandi design ideas we could use, but in terms of what’s the easiest, wall paint is a relatively simple and affordable way to dramatically lift or transform the appearance of a space. The aforementioned neutral colour palette is ideal here, but bolder types may even attempt a matcha green feature wall!
Even simpler than wall paint, reducing clutter by investing in smarter storage solutions (or selling or donating any unwanted goods), swapping harsh light globes for warm ones, buying some indoor plants or maybe even treating yourself to a beautiful Noguchi lamp are all straightforward ways to sprinkle some Japandi-style into your space.
Of course, if you are completely new to interior design and are wanting a little bit of extra help, working with an interior designer is always an option! They’re the experts in this space with an unparalleled understanding of how to bring rooms together, and if you choose the right team it’s very likely you’ll achieve a result beyond your wildest dreams!
The class and simplicity of Japandi interior design renders it timeless and in my opinion, it definitely won’t be going out of style any time soon. It’s also not exactly a fixed style; you can control the level of ‘Japanese-ness’ and ‘Scandi-ness’ by adjusting certain elements and playing with the design to better suit your personal taste. For example, using darker colours will infuse the space with more of a Japanese vibe, while lighter tones will make it more Scandi.
Let’s recap: Japandi interior style marries the best of Japanese and Scandinavian design and results in spaces characterised by clean lines, minimal clutter, neutral colours and warm light. Japandi homes are as stunning as they are functional; the perfect place to retreat at the end of a busy day.
So, how can we help you bring Japandi flair to your home? Known as one of London’s leading interior architecture firms, we are experts in high-end design and refurbishments, from urban apartments and townhouses to countryside villas. We’re more than happy to use our expertise to help you achieve the interior style you’re hoping for and can work closely with you to bring your Japandi interior design dreams to life.
If you're considering infusing your property with the principles of Japandi interior design, we’d love to start a conversation. Reach out today to explore how we can transform your home into the stylish, zen space you’ve been envisioning.

Ella Macleod BA, MArch is a senior architectural designer specialising in residential architecture and interiors, combining creative flair with technical rigour throughout the RIBA work stages. She leads with strong design judgement, shaping bold decisions into properly resolved architecture.
We look forward to learning how we can help you. Simply fill in the form below and someone on our team will respond to you at the earliest opportunity.
The latest news, updates and expert views for ambitious, high-achieving and purpose-driven homeowners and property entrepreneurs.
The latest news, updates and expert views for ambitious, high-achieving and purpose-driven homeowners and property entrepreneurs.

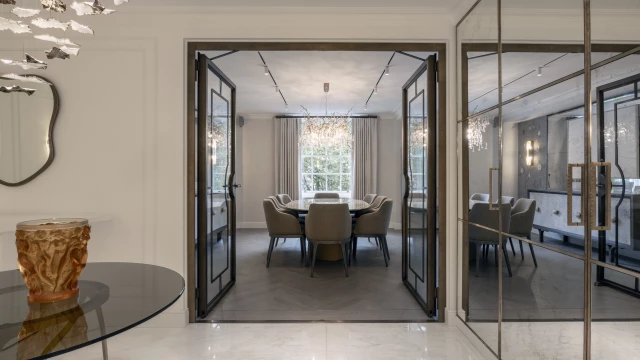



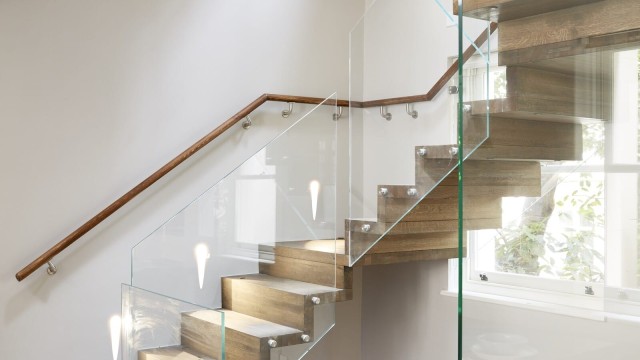
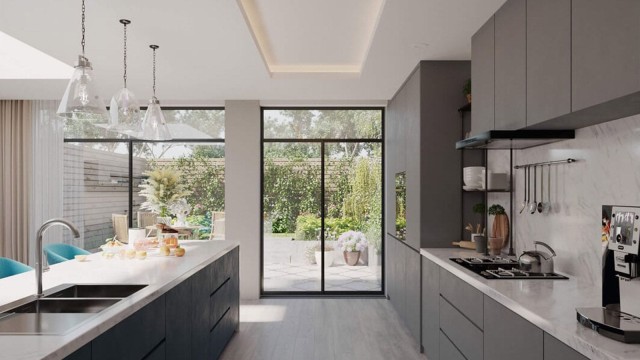

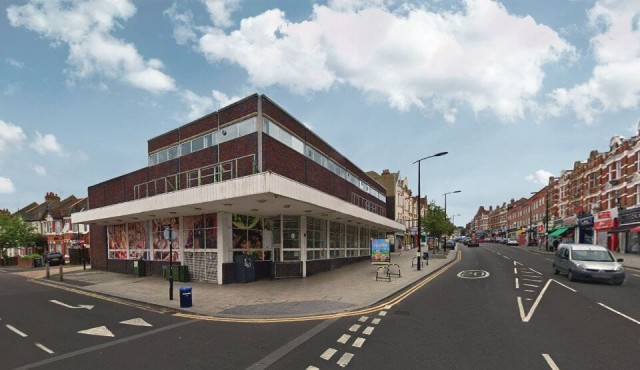

We specialise in crafting creative design and planning strategies to unlock the hidden potential of developments, secure planning permission and deliver imaginative projects on tricky sites
Write us a message