Read next
The latest news, updates and expert views for ambitious, high-achieving and purpose-driven homeowners and property entrepreneurs.

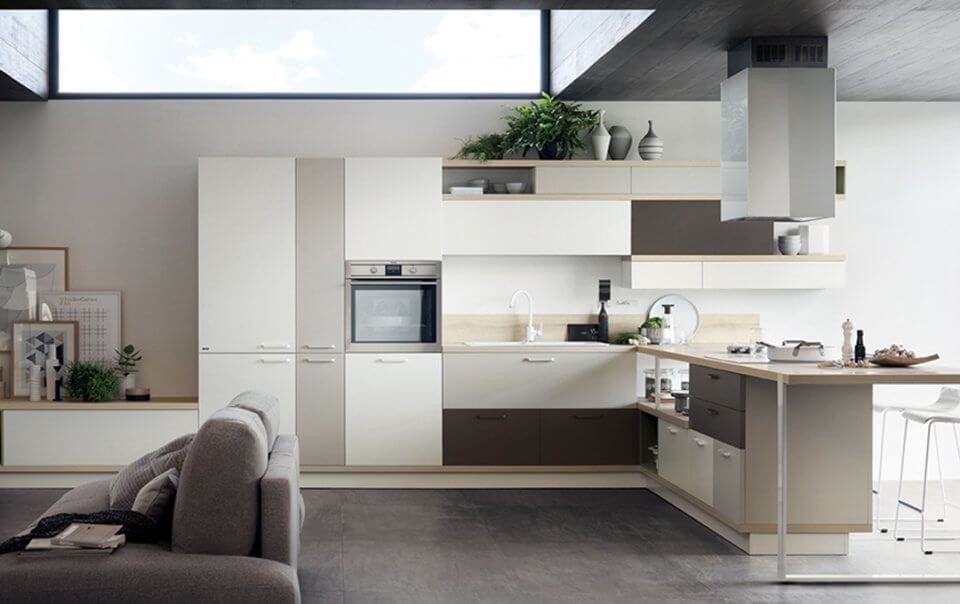
Given the kitchen’s status as the central hub of the home, a place where friends and family ties get closer over breakfast, tea, a quick snack, luxurious lunches or decadent dinners, it makes sense for this space to be an ideal, inviting environment.
As a serious investment, why don’t you get a London architect to spruce things up a little bit? A new, modern luxury kitchen extension design that is a pleasure to look at and work in is surely on every homeowner’s bucket list.
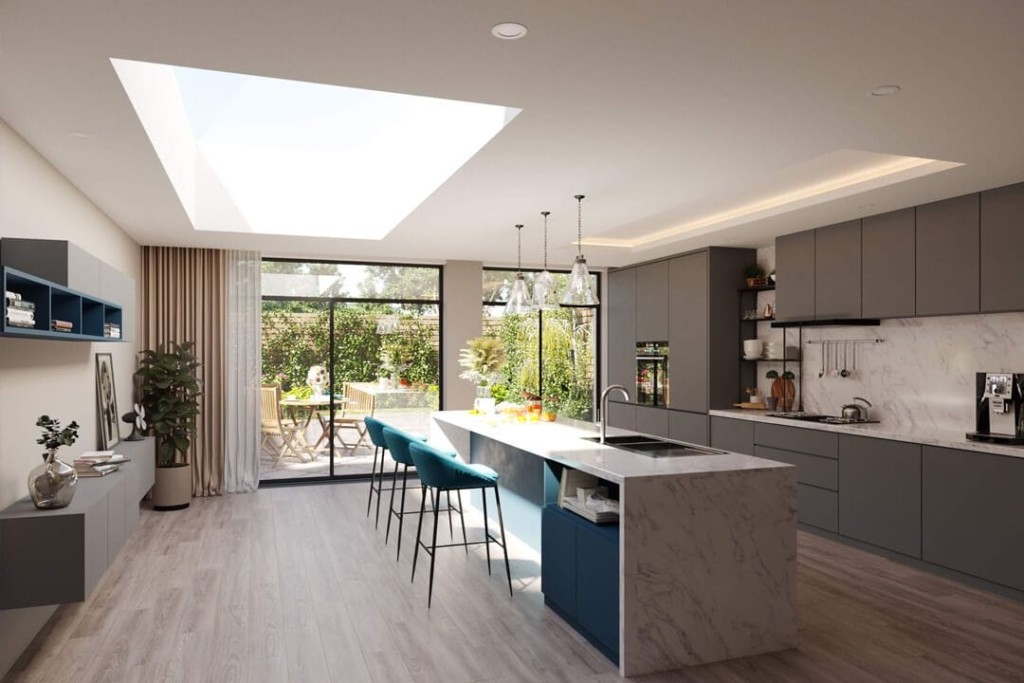
We think your dream home extension or update will have three key points:
Coupled with the right materials, these will put you on the path to your ideal kitchen extension design. Your architect will accompany you from start to finish, implementing your design and ensuring that it is not only beautiful, but functional for years to come. They will also make sure that your kitchen extension design receives the planning permission approval it needs if you are going for something more ambitious.
In this article, we’ve listed five benefits of extending and updating your kitchen in London, before diving into the more complex issues of actually getting planning permission. It certainly helps to know as much as possible before you start out!
Here's the good news: Renovating your kitchen will definitely increase the value of your property in London and the UK when it comes to selling or renting it out in the near future, as well making it easier to attract buyers or tenants.
A cleaner, lighter, more modern kitchen will help you gain extra income from either selling or letting, money you can use to be more financially resilient. And even if your only intention is living in your own home, it certainly doesn't do any harm to boost the value of your biggest financial asset, does it?
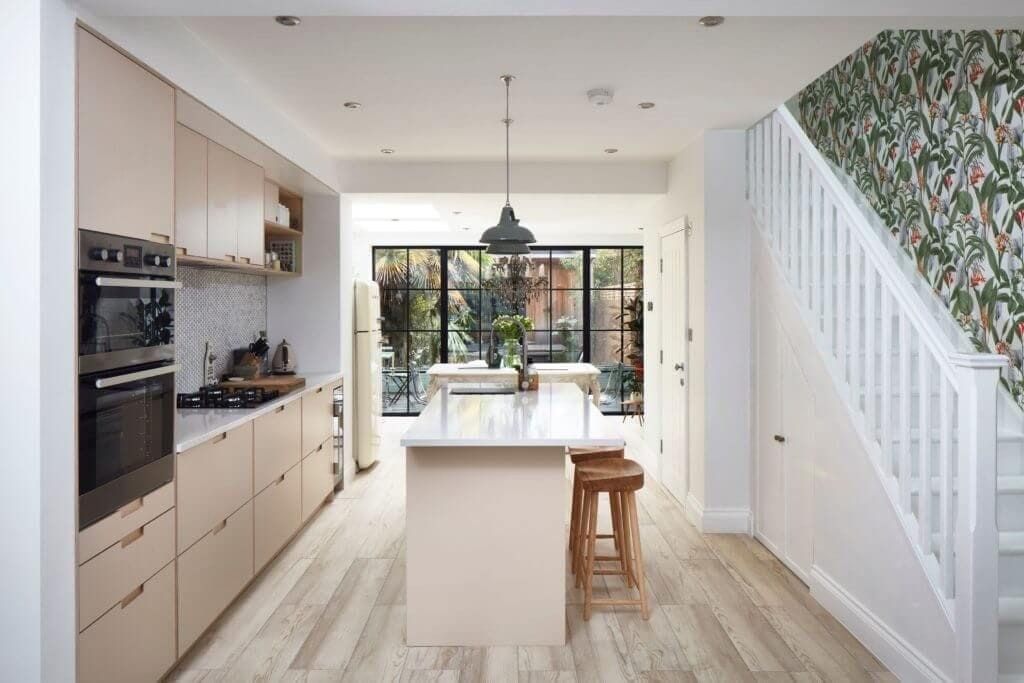
Nobody likes getting high energy bills. There's a good chance, though, that one of the things the reasons you are getting them is your kitchen appliances. But when you update your kitchen, you will be filling it with new, much more energy-efficient appliances. And energy-saving appliances such as programmable ovens and low-energy microwaves can cook food without using excessive electricity or natural gas (beneficial for both you and the environment - it’s a no-brainer!).
Also, building a new rear modern kitchen extension with sustainable materials will also help you to save money too. In short, an environmentally friendly kitchen extension cuts your energy bills and less money comes out of your pocket.
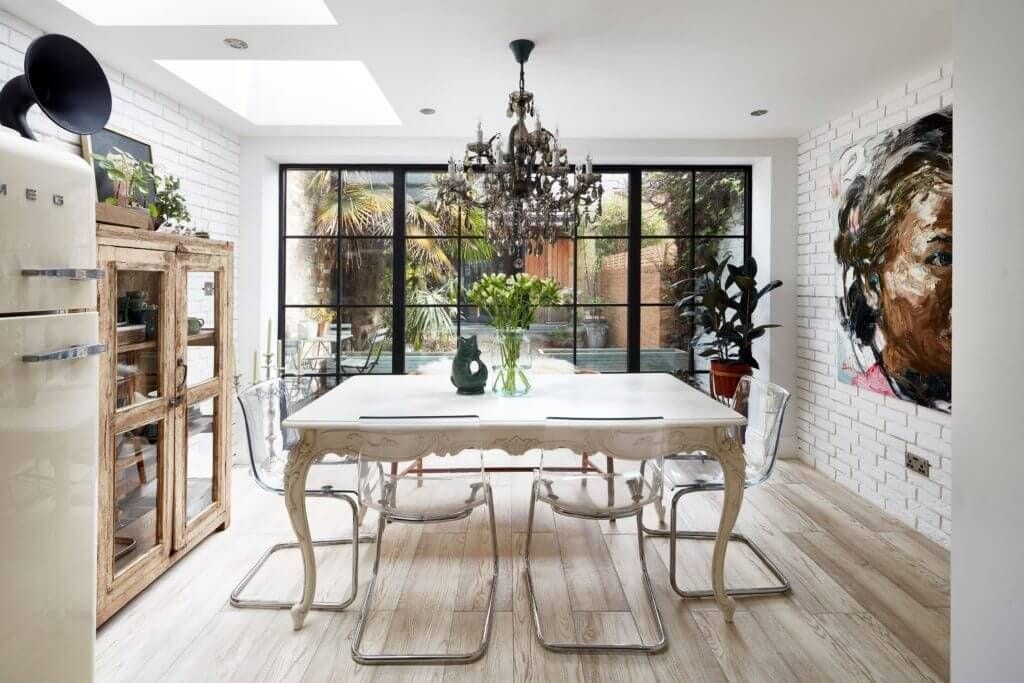
Does your kitchen look old-fashioned? Do you have outdated kitchen cabinets? Does it all feel just a bit too 1980s or 1990s?
If you just answered YES to the above then, believe me, it’s time for a kitchen extension! Your new design will be based on how you want it to look and how you use your kitchen. And getting the look might not be as expensive you think, as luxury brands now have a wide range of styles for almost any budget.
Worn out and old-fashioned appliances will only bring you expensive bills and waste your time in the long run. Investing in the elegant appliances you need will reap its own benefits!
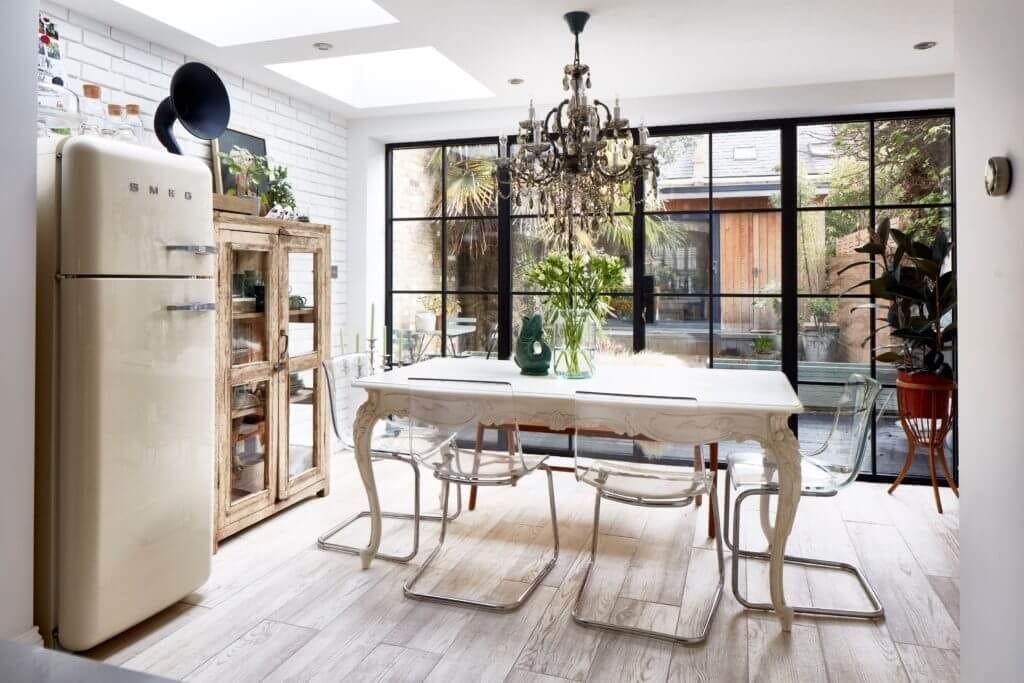
Some kitchens simply do not meet the needs of the people using them, making it difficult to prepare meals, entertain or even clean up. As you grow older, your cooking skills may develop, your family get bigger and you’ll eventually need extra space for preparation, storage and cooking.
What you need is a kitchen extension with a smart, legible and spacious layout with an area specifically for serving drinks or a meal to your guests. When you choose to renovate, you can totally redesign your space with your architect so that it suits your needs perfectly.
As your family expands, so will your kitchen. Some people prefer buying a whole new home that already comes with a larger luxury kitchen. For a lot of people, that's not really an affordable option (especially in London). And many of you will love your house, but just wish there was that bit more room. And that's just what an experienced architect can help you achieve.
If you have kids, you would get the extra space to provide child-friendly living spaces for everything. Almost half of the landlords in London who are building kitchen extensions are doing so not only to add value but also to add space and comfort.
We all know growing families need more ease of movement around the home, and most importantly, in the kitchen. Less traffic means more time to really enjoy the space and get the most out of it!
So, now we've shown you of the benefits of a kitchen extension or update, let’s get into the nitty-gritty of the process. At Urbanist Architecture, we are known as London’s most popular extension architects precisely because we provide you with the information you need to take this fantastic decision and then help you make it a reality. Before you finish this article, we’re sure you’ll find yourself dreaming about your new kitchen...
Knowing exactly what you want is the best way to start your renovation, and a good point to start is reflecting on what you like and dislike about your existing kitchen. Deciding on the elements you would like to keep from your existing set-up will give you a kick-start on producing the best kitchen design. Whether you go for a new extension or renovating an existing space, you must be careful when deciding the most suitable layout, as it should be flexible enough to accommodate any changes you make in the future.
The layout of your new luxury kitchen extension depends on your lifestyle. There are three commonly used layouts: the U, L and G shaped kitchen designs.
The U-shape kitchen design creates a very compact triangle with short distances between your preparing, cooking, and washing-up areas. This shape works very well with a square kitchen or when you have a large space and a basic working area.
An L-shaped layout will allow you to place the appliances in a triangle on two of the walls, and in most cases the fridge will be placed at one end, the sink towards the centre of the same wall and the hob on the short leg of the L.
The G-shape is similar to the L-shape, but with space for a hob or a breakfast bar where the kitchen meets the dining or living room.
The hob, refrigerator and sink should form a triangle. This is the area where there will be the most activity, so it requires careful spatial planning to get the greatest level of efficiency out of your new kitchen.
Start with the sink – it's the one used most often and ideally will be placed near existing pipework. It should also have easy access to the refrigerator as well as the hob,
Depending on the layout of your new kitchen extension, an island in the centre could operate as a dinner table as well as an extra workstation. This piece of freestanding furniture is the same height as a worktop counter and is a great solution for a lack of worktops and storage, as it allows you to have both extra hidden cabinets and shelves.
Now that you've figured out the perfect layout for your new modern kitchen extension, it's time to consider lighting. It's important for safety and is also key to creating the right atmosphere.
Making the most of natural light should be your initial step, as this is a great way to enhance the spatial quality of your room.
With a new or existing home extension, you could select from a large range of Velux skylights to flood the kitchen with sunlight, as well as patio doors that fold right back to open the kitchen up into the garden.
Focused artificial lighting should also be considered for areas such as the worktops and the hob, and softer more ambient lighting is good for the dining areas.
One of the more popular interior design concepts we use here at Urbanist Architecture is to use mirrors to maximise sunlight, as they are a very effective way of increasing the general light level of your kitchen.
The colour scheme for your kitchen remodel is very significant and you should consider your choice of colours mindfully, as they will set the tone for how you feel when you enter. Moreover, choosing the right colour could make your kitchen seem more spacious than it actually is if you have a smaller space.
Different colours create different moods:
White will give a sense of cleanliness and freshness, but needs to be used carefully to avoid clinicalness…
Rich yellows will allow you and guests to be positive and happy…
Orange or red are strong choices that typically represent warmth and comfort but should be used sparingly.
Using darker, more saturated colours such as teal or emerald green is another striking option to make the space feel cosier, but again need to be applied with care to avoid seeming overwhelming.
As with the lighting, a complementary combination approach for different areas could be the solution.
Choice of materials is key to creating that feeling of luxuriousness and comfort.
For example, using contrasting tones of marble brings out the richness of this high-end material. Of course, maintenance with marble is also easy, and combined with other hard-wearing materials such as European oak or American walnut, it looks classy and timeless.
Choosing the right standout accessories to match or contrast with the natural patterns will definitely give your new kitchen the personality it needs, as well as giving you reasons to be there as often as possible.
When you draw up your kitchen extension plans, it'll be a comfortable, luxurious feel you'll want, as it is a space to spend time in as much as cook in.
As such, don’t be afraid to be ambitious and think outside the box to produce design together with your architect that's completely different. They will collaborate with you to come up with a uniquely creative design that suits your needs and wants.
As you might expect, we also provide supply and fitting services in partnership with the top Italian and German kitchen brands. We can manage the whole process from initial designs to handover, designing, supplying and installing contemporary luxurious kitchens in London homes. The pictures in this article show off some of our latest projects.
At Urbanist Architecture we take pride in fully dedicating ourselves to each and every kitchen design and build project we are given, presenting clients like you with contemporary kitchen designs as 3D photo-realistic images, so you know that every one of the details you specify will be exactly what you want…
To work to such standards, however, we only take on a limited number of home renovation projects at a time, which means that our kitchen design and build calendar fills up quickly, and for you to get started ASAP, you need to get moving and contact us to ensure your place!
Whether you're updating your kitchen to make more room for your growing family, host friends, fire up your inner master-chef or just to add value to your property, put your ideas and requirements to us.
Come and speak to our highly-qualified interior designers about your specific needs and requirements, and they'll draw up the bespoke plans for your new kitchen. Once you're satisfied with them, you can count on us to work on getting you the planning permission you need for your brand new kitchen extension in London or wherever you are.
Throughout the process, you'll get the top level of our kitchen design services, professionalism and creativity. So just take a moment and imagine how great you'll feel and how excited you'll be when you have a perfect kitchen remodel - with that champagne chilling in the fridge...
Urbanist Architecture is a London-based RIBA chartered architecture and planning practice with offices in Greenwich and Belgravia. With a dedicated focus in proven design and planning strategies, and expertise in residential extensions and conversions, we help homeowners create the perfect place to raise a family.
If you would like us to help you build the kitchen extension of your dreams, please don’t hesitate to get in touch.

Ella Macleod BA, MArch is a senior architectural designer specialising in residential architecture and interiors, combining creative flair with technical rigour throughout the RIBA work stages. She leads with strong design judgement, shaping bold decisions into properly resolved architecture.
We look forward to learning how we can help you. Simply fill in the form below and someone on our team will respond to you at the earliest opportunity.
The latest news, updates and expert views for ambitious, high-achieving and purpose-driven homeowners and property entrepreneurs.
The latest news, updates and expert views for ambitious, high-achieving and purpose-driven homeowners and property entrepreneurs.
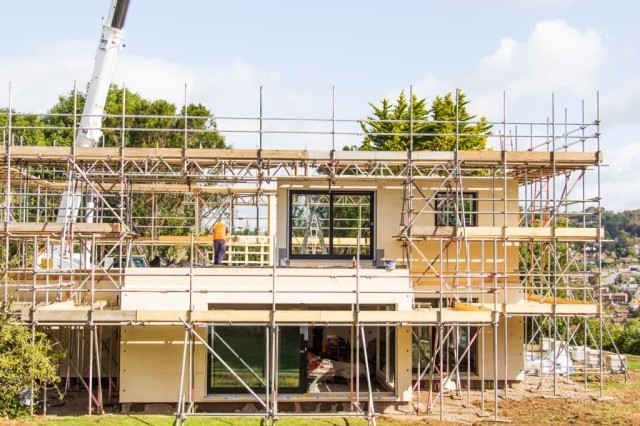
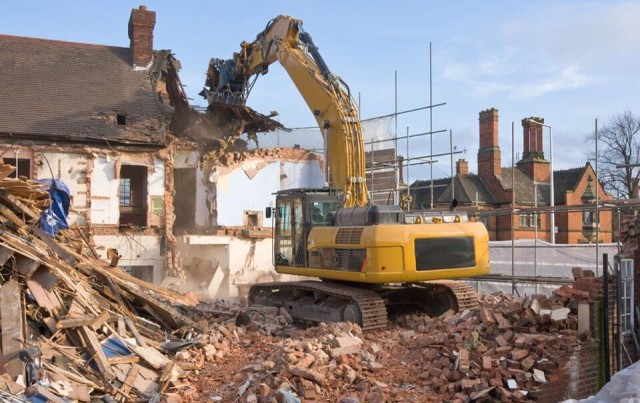
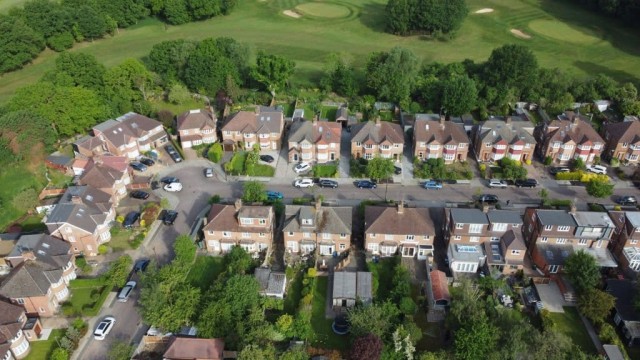
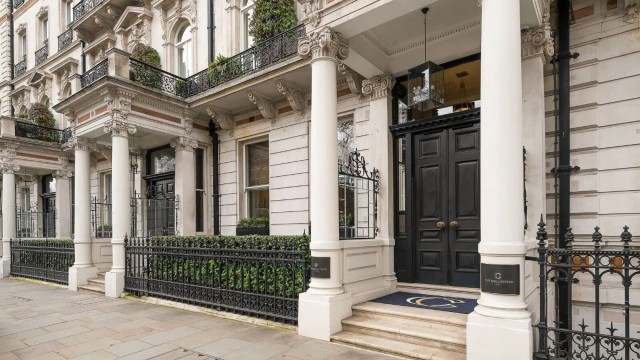
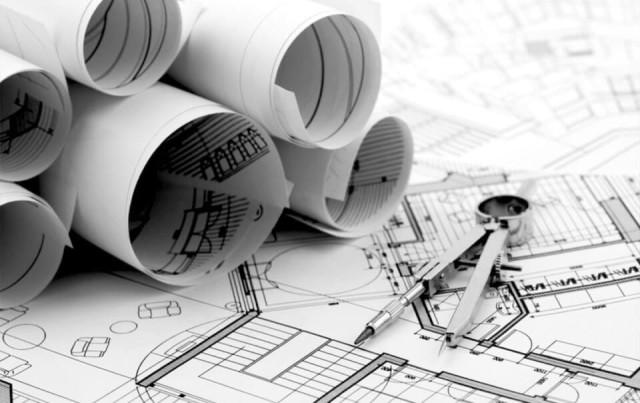



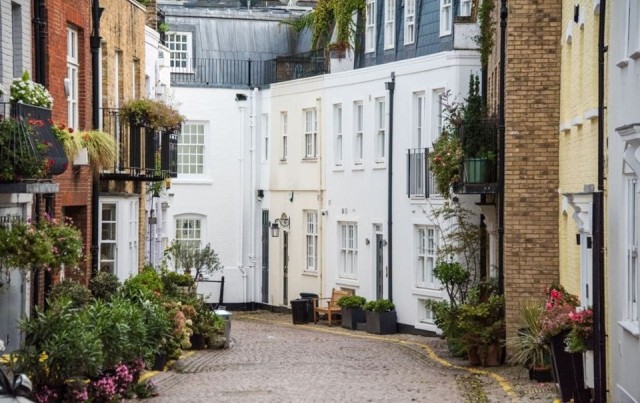
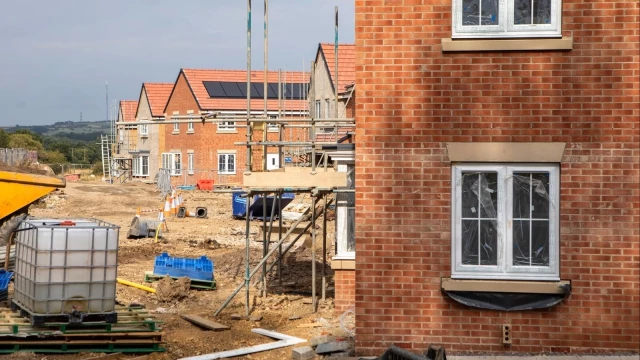
We specialise in crafting creative design and planning strategies to unlock the hidden potential of developments, secure planning permission and deliver imaginative projects on tricky sites
Write us a message