Read next
The latest news, updates and expert views for ambitious, high-achieving and purpose-driven homeowners and property entrepreneurs.

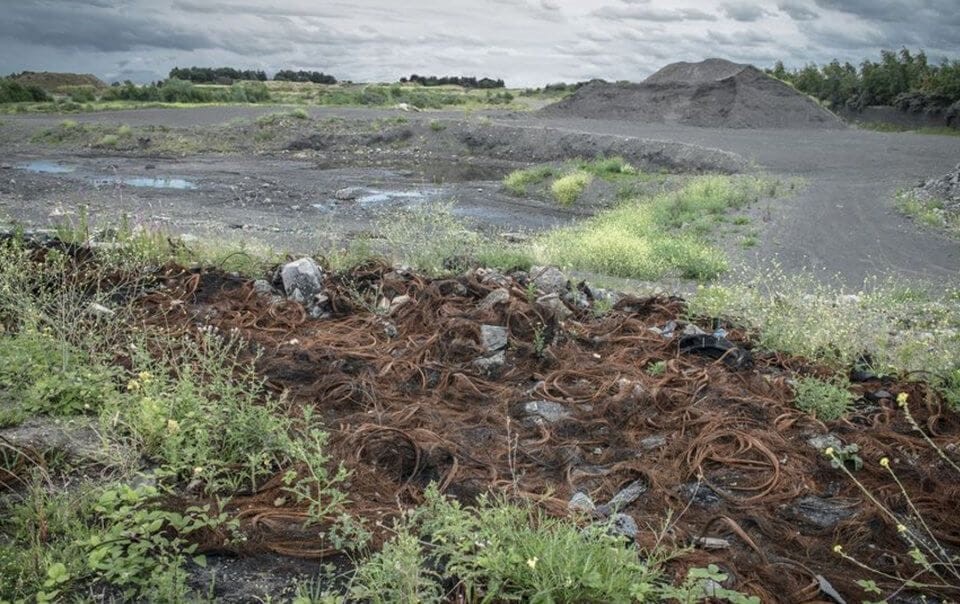
Since the late 1990s, successive British governments - including Rishi Sunak’s Conservative government in 2024 - have been pushing for more development on brownfield land. Indeed, they have said most new-build housing should be built on brownfield land. Why?
Brownfield development is meant to be the alternative to urban sprawl. The supposed availability of brownfield sites is one of the main reasons that the current government continues to insist that building more housing on Green Belt land is unnecessary. Building on brownfield land is, therefore, central to tackling the housing crisis.
But what does ‘brownfield land’ actually mean, and how should you go about getting planning permission to build on it? These questions are exactly what we’ll be exploring in this post. But before we get there, let’s take a quick look at the proposed planning updates the government announced this week.
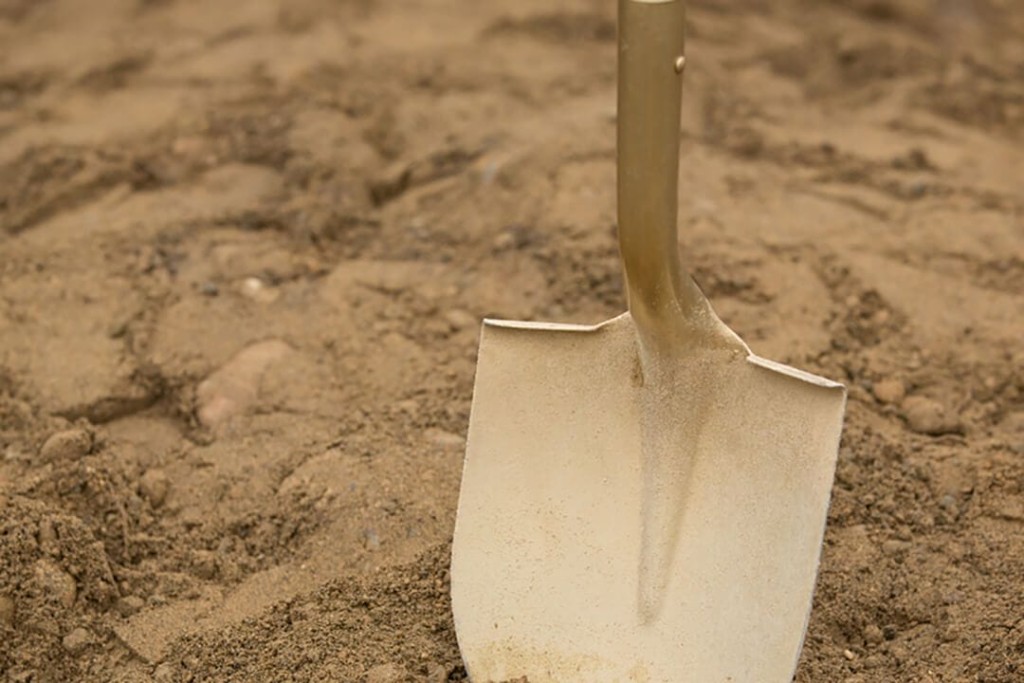
Two consultations were announced by the government on February 13, 2024. The first - ‘Strengthening planning policy for brownfield development’ - focuses on driving greater development on brownfield land.
A key part of this first consultation is a proposed change to the National Planning Policy Framework (NPPF), amending paragraph 129c) so that it reads as follows (changes italicised):
“Local planning authorities should refuse applications which they consider fail to make efficient use of land, taking into account the policies in this Framework, especially where this involves land which is previously developed. In this context, when considering applications for housing, authorities should give significant weight to the benefits of delivering as many homes as possible and take a flexible approach in applying planning policies or guidance relating to daylight and sunlight and internal layouts of development, where they would otherwise inhibit making the most efficient use of a site (as long as the resulting scheme would provide acceptable living standards).”
Further, as part of a new review of the London Plan, England’s 20 largest towns and cities would be made to follow a ‘brownfield presumption’ should they fail to meet the ‘expected levels’ of house building in their areas, which essentially means it will be much harder for councils to refuse applications for homes built on brownfield land. The department for Levelling Up says up to 11,500 more homes per year could be built across London should these changes go ahead.
The second consultation - ‘Changes to various permitted development rights’ seeks to relax certain PDRs (the building works and changes of use you can complete without a planning application), making them more user-friendly and ultimately reducing the number of applications being submitted to the council, in the hopes of unclogging the planning system.

These changes aim to repurpose and revitalise brownfield lands, contributing to urban regeneration and addressing the housing shortage without encroaching on Green Belt land. However, the initiative is not without its challenges and potential downsides.
Firstly, there is concern that this approach may lead to the approval of substandard developments, with the potential for rubber-stamping poor-quality projects due to a predisposition towards brownfield development. The emphasis on redeveloping brownfield sites might inadvertently lower the bar for development quality in the push to meet housing targets.
Secondly, the costs associated with remediation, infrastructure, and biodiversity net gain (BNG) requirements might deter developers and housebuilders. Brownfield sites often come with a history of industrial use, leading to potential contamination. The financial burden of making these sites safe and compliant with current standards—including addressing any contamination, ensuring ground stability, and meeting environmental impact mitigation measures—can be significant. These costs, coupled with the complexities of navigating the associated legal and technical challenges, might outweigh the incentives offered for brownfield redevelopment.
Lastly, the Midlands and other regions have already been prioritising brownfield sites for development for over a decade. The continuation of a brownfield-first strategy under the new proposals may not lead to the anticipated surge in housing supply. The existing approach has likely already capitalised on the more viable brownfield opportunities, suggesting that merely intensifying the focus on these sites without addressing underlying economic and logistical barriers might not significantly boost housing supply.
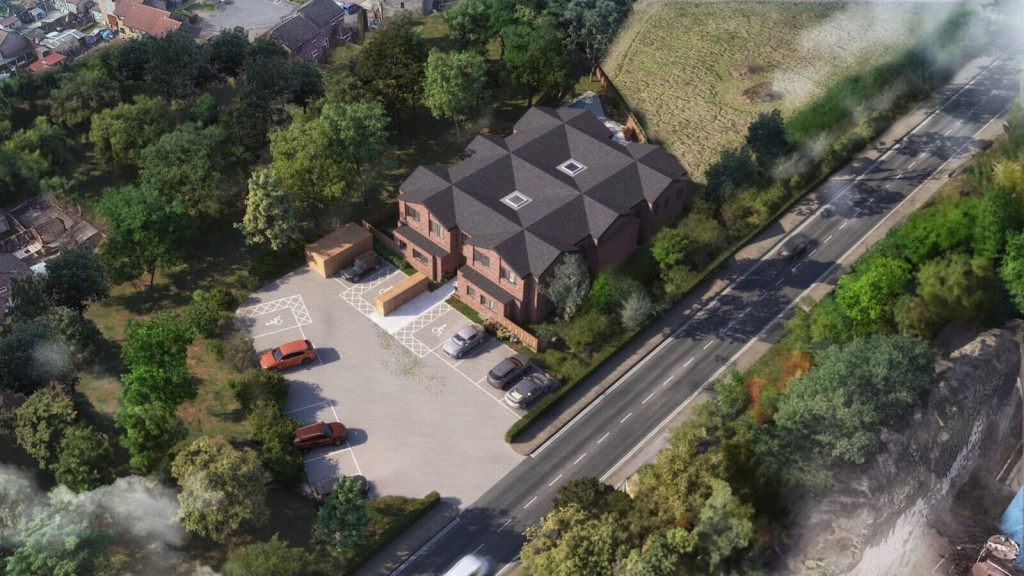
There have been mixed responses to this brownfield push and while it’s important the government takes action to increase the number of homes being built, building on brownfield land alone won’t do the job.
As we’ve discussed in former blog posts - and will delve into in even greater depth in our coming ebook on this very topic - the Green Belt is a significant barrier standing in the way of providing sufficient housing supply for Britons. While many - quite understandably - believe the Green Belt represents rolling plains of lush fields that need to be protected at all costs, the reality is so much of the Green Belt isn’t green at all, and could be the key to resolving our nation’s lingering housing crisis.
In our opinion, relaxing rules regarding Green Belt development would therefore be a much more fruitful option than what the government proposed this week. This idea is further supported by RIBA President Muyiwa Oki, who released a statement shortly after the government’s announcement that read “unlocking brownfield land has a clear role to play and we strongly support this. However, it’s only part of the solution. A qualitative review of the green belt, for example, will help to identify pockets not suitable for green belt protection but suitable for development.”
Regardless of the outcome of the proposed changes, one thing is clear: if you are a developer or want to be one, brownfield sites are where the government wants you to build. So, in theory, getting planning permission for housing on brownfield land should be straightforward. Of course, it isn’t always that easy…
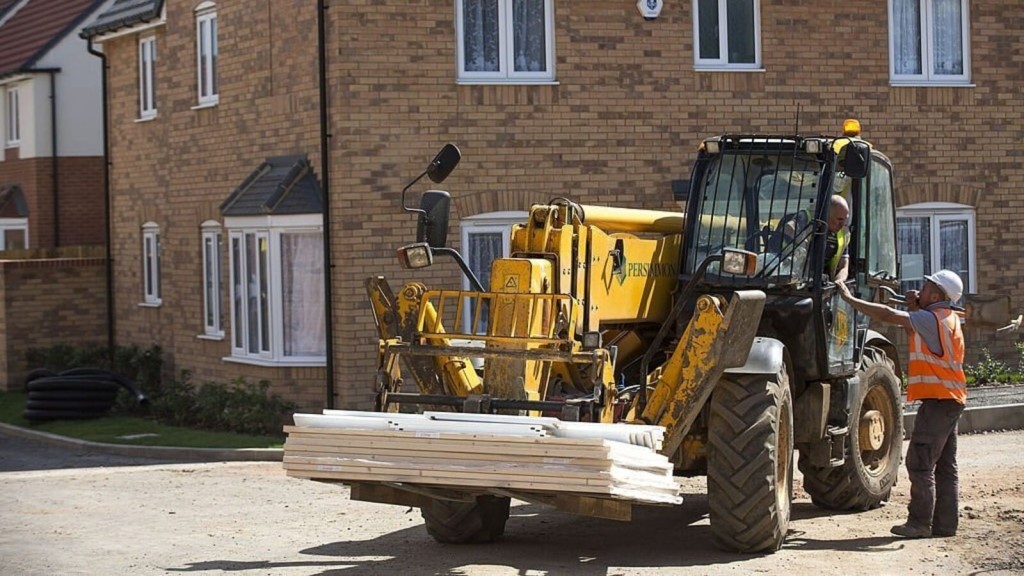
This question isn’t as simple as you’d think. The Cambridge English Dictionary defines brownfield as: ‘an area of land in a town or city that was previously used for industry and where new buildings can be built’. That’s also what the US and many other governments mean by brownfield sites, and is often how people use it in the UK, too.
So we’re all talking about the same thing, right? Then you look up ‘brownfield land’ in the glossary to the National Planning Policy Framework and it says: ‘See previously developed land’.
And the definition of ‘previously developed land’ in the NPPF begins simply: ‘Land which is or was occupied by a permanent structure’. From this you could end up thinking that most of the land in every English city, town, and village counts as brownfield.
Strangely, it goes on to exclude: ‘land that has been developed for minerals extraction or waste disposal by landfill, where provision for restoration has been made through development management procedures’, which sounds a lot like what the US government means by brownfield sites.
‘Residential gardens, parks, recreation grounds, and allotments’ are also excluded. As well as: ‘land that was previously developed but where the remains of the permanent structure or fixed surface structure have blended into the landscape’. That last one is worth paying attention to because it suggests that at some point brownfield land can become greenfield again. You don’t want to let your site slip over that line.
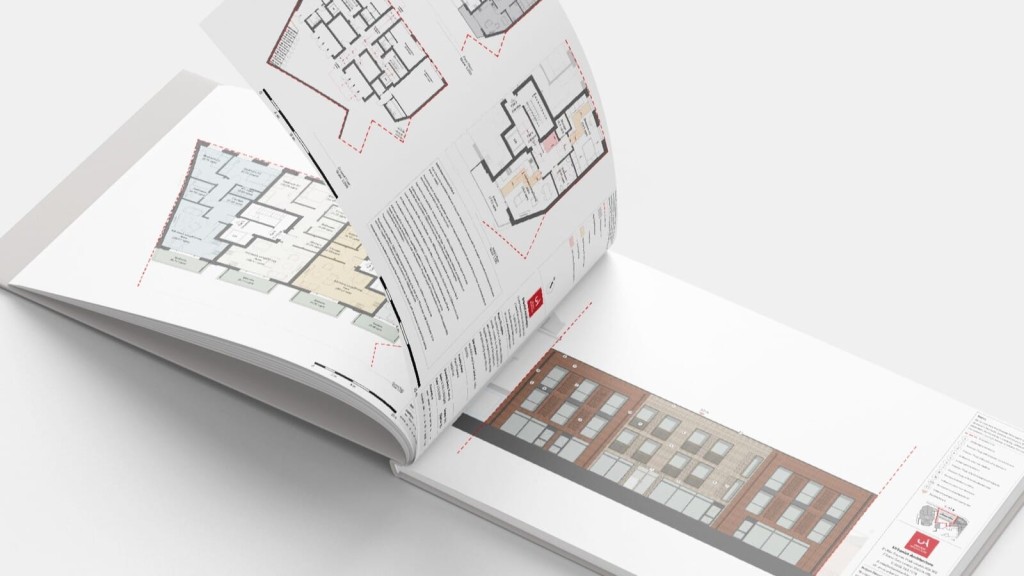
So if you have found what looks to you like a piece of brownfield land suitable for building housing on, the first thing you need to do is see whether it appears on the local register. If it does, then you are off to a great start.
If it doesn’t, don’t panic. You might imagine that local planning authorities have an encyclopedic knowledge of the land in their area and how it is used, but that isn’t always the case. In fact, when they are assembling the list of sites suitable for development during the making of a new local plan, they will ask the public for suggestions.
What you will need to check is if your site is suitable for housing. In a lot of people’s minds, the classic brownfield site is an old factory. Those are hard to find these days, especially in London, but if you can secure one, you’re on to a winner, right? Maybe not.
Many London councils, for instance, are (rightly, in our view) committed to sustaining industrial employment in the capital and will resist changes of use. So you need to find out what the status of your land is, and the council’s priorities for it.
But let’s say you have bought a site that is on the brownfield register…
Not quite. Planning authorities still have their rules and regulations that you need to follow in order to gain planning permission to build new homes on a brownfield site. Getting planning consent for developing brownfield sites isn’t the most complex thing in the world, but it isn’t the easiest either.
The best place to start is to speak to a chartered architect who has experience in producing design solutions for successful brownfield land planning applications. If you have questions or want to know more, then these are the best people to guide you. Meeting all the demands of the local planning office is about understanding what they want and dealing with it. An architect will have seen this one thousand times before and can help you on the way.

Looking at how to get planning for developing brownfield sites means understanding the nuts and bolts of a planning application of this nature. It is obviously far more complex than getting permission for a simple extension. Here are some of the factors that your planning application to build new homes on a brownfield site must take into account:
Can you get in and out of your site easily by road? Are the roads nearby already congested? These are questions you need to ask yourself. Links to the existing road network must be developed and maintained so that they flow well and don’t add unnecessary traffic to the area. The council will want to know that you have this in hand and have a plan to develop the roads as the new homes are built.
The ecology of the site can be important in particular areas. Some parts of the UK are home to plants or animals not found anywhere else. You will need to assess the situation and take into account any concerns from environmental groups. Protecting our habitat and species is a high priority, so you may need to satisfy the council that your plans won’t be harmful to the local ecology.
The heritage of the site may be another factor that influences the decision to grant or deny planning permission. Some brownfield sites are part of the local heritage, so you may need to protect anything on-site that is considered part of the historic fabric. Taking this into account with your planning application can be the route to success. Essentially: think about what was there before.
Any contamination that exists on the site already must be dealt with following the proper procedures. If the land you are proposing to build on was used for industry in the past, it could contain contaminants, including:
There are protocols for dealing with each of these contaminants, so make sure you get the advice of a professional and include this in your planning application. You should also consider this cost when deciding if brownfield development is the right solution for you.
The good news is that the techniques for dealing with contaminated land are constantly improving, including ones using plants and microbes, so you’re not swapping one form of chemical for another. This is important because people are going to live in this place, and you want to reassure them and the local planning authority.
The air quality can be another key factor when building new homes on brownfield land. If the land was used for commercial or industrial purposes before, you will need to think about the quality of the air that people are breathing from this land. There may also be commercial or industrial units still in the vicinity and the way that you plan the area can have an impact on the air that people breathe.
If your site is next to or near industrial buildings that are still in use, then you will have to think about acoustic strategies, from the placement of windows to sound-blocking materials.
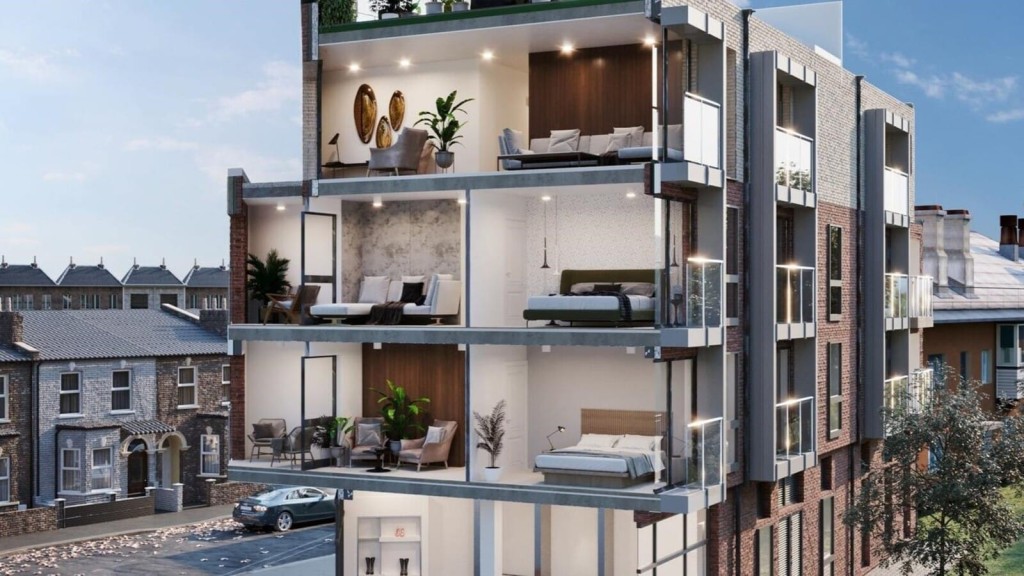
Over the last 20 years, many would-be developers have made a simple mistake. Their thinking goes like this:
And time and time again, their applications have been rejected. Yes, the central government wants us to build and local government at least says it wants us to build, but that does not mean anything goes. Proposing to build on brownfield land does not guarantee you planning permission. So even if you are talking about a classic ex-industrial site, you need to offer housing that is well-designed, well-landscaped, and appropriate for the setting. It should also be in line with local priorities: if the council says they need family homes, don’t propose luxury micro-flats, and vice versa.
One of the reasons some brownfield sites remain unbuilt is because they occupy oddly shaped spaces. For this, you will need an architect who doesn’t have a default box that they try to put everywhere – you need one who will respond to the specific site and come up with imaginative solutions to its particular challenges. Have a look at architects’ websites – if their portfolio shows identical projects, they probably aren’t what you are looking for.
The word ‘sustainable’ occurs 50 times in the National Planning Policy Framework. You should take that into account on any construction project, but there are at least a couple of ways it is particularly relevant to brownfield projects, and that can help you get planning approval.
First, provided there isn’t a contamination problem, you should think about whether you can incorporate some of the existing structures on the site into your new building(s). If you can’t, you should at least consider reusing some of the materials after demolition.
The second is particularly important if you have a site that has been derelict for some time and nature has crept back in. You should aim to show that your new development will keep the site welcoming to bees and other helpful insects.
If you are thinking about developing housing on brownfield land, we applaud you. This country desperately needs new housing, and it makes sense to build near to existing transport infrastructure. That means that most new homes will be on previously developed land. But as we’ve said, that does not mean you won’t have to think hard about how to use the site, and hire an excellent architect to make sure you get planning permission so you can build on your brownfield land.
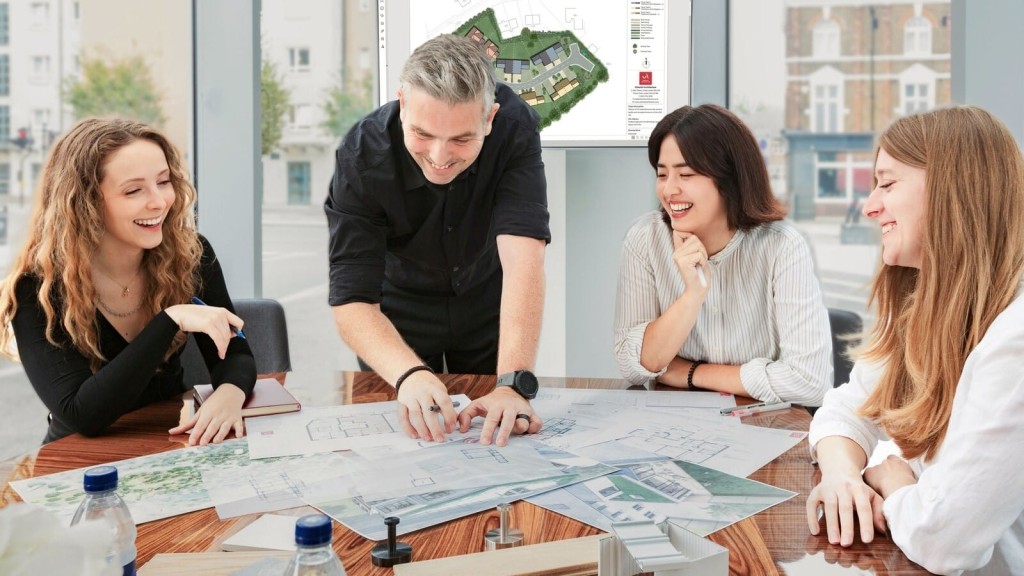
Urbanist Architecture is a London-based RIBA chartered architecture and planning practice with offices in Greenwich and Belgravia. With a dedicated focus in proven design and planning strategies, and expertise in new build homes, we help homeowners, landowners, and developers achieve ROI-focused results.
If you would like us to provide you with a free feasibility assessment of your brownfield project or think you are ready to start the design process, please don’t hesitate to get in touch.

Urbanist Architecture’s founder and managing director, Ufuk Bahar BA(Hons), MA, takes personal charge of our larger projects, focusing particularly on Green Belt developments, new-build flats and housing, and high-end full refurbishments.
We look forward to learning how we can help you. Simply fill in the form below and someone on our team will respond to you at the earliest opportunity.
The latest news, updates and expert views for ambitious, high-achieving and purpose-driven homeowners and property entrepreneurs.
The latest news, updates and expert views for ambitious, high-achieving and purpose-driven homeowners and property entrepreneurs.

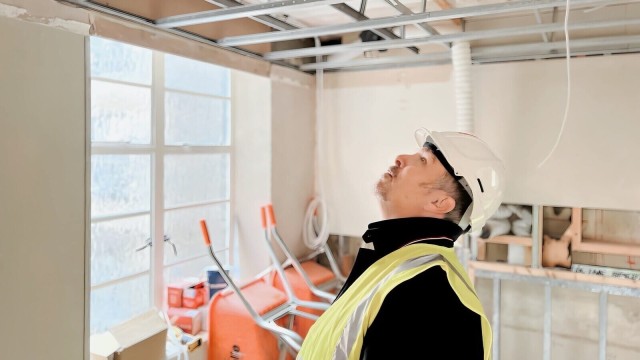
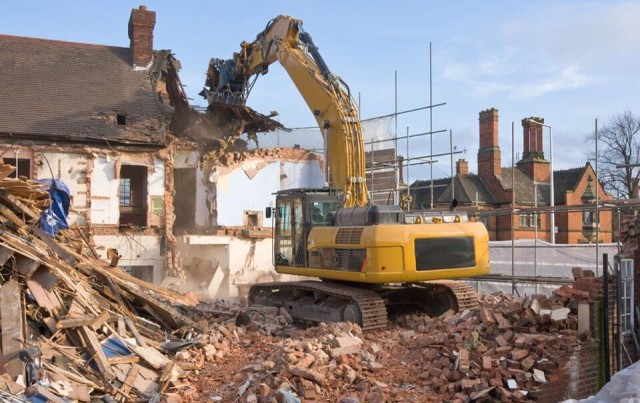
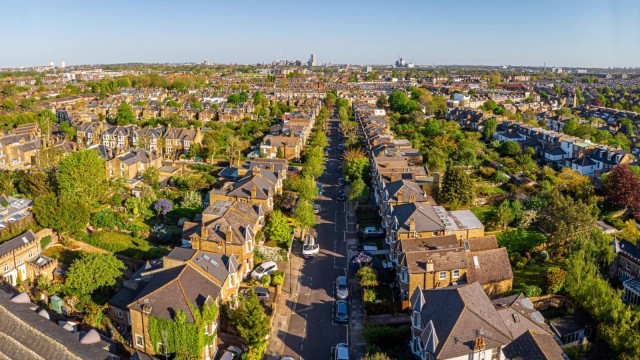
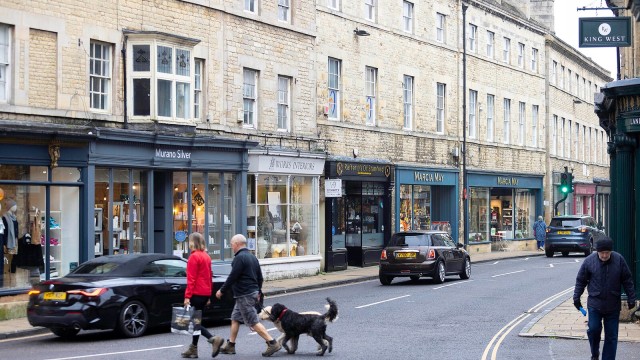
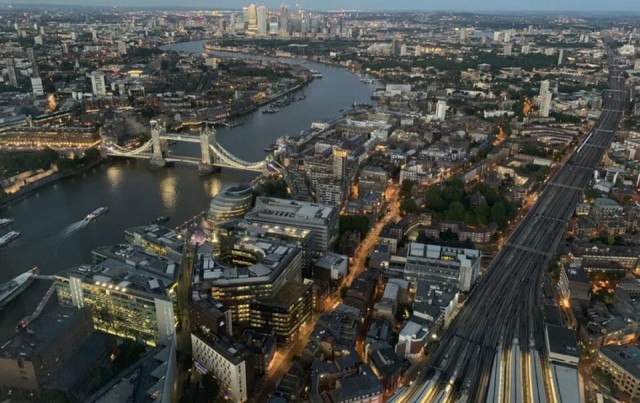
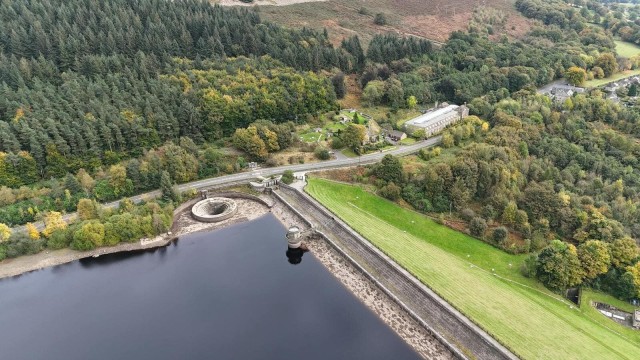

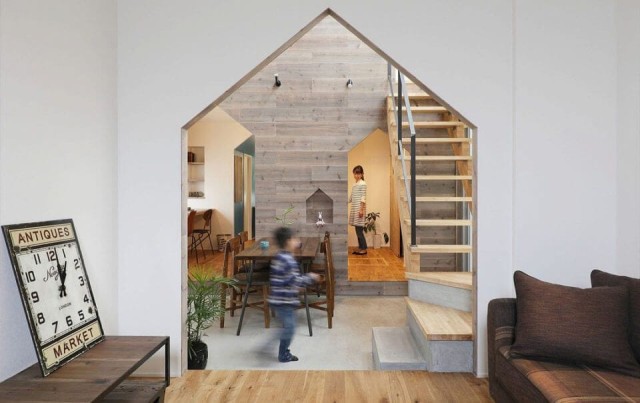
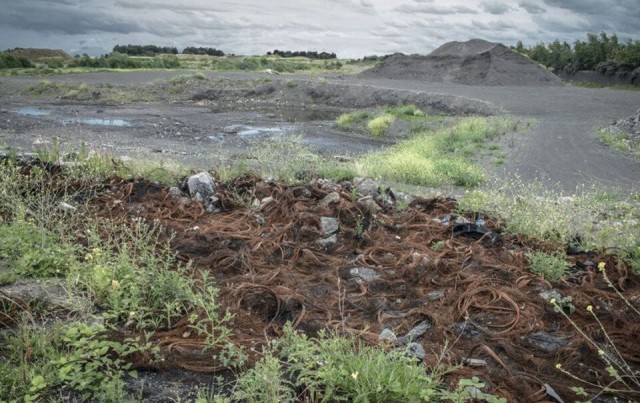
We specialise in crafting creative design and planning strategies to unlock the hidden potential of developments, secure planning permission and deliver imaginative projects on tricky sites
Write us a message