Read next
The latest news, updates and expert views for ambitious, high-achieving and purpose-driven homeowners and property entrepreneurs.

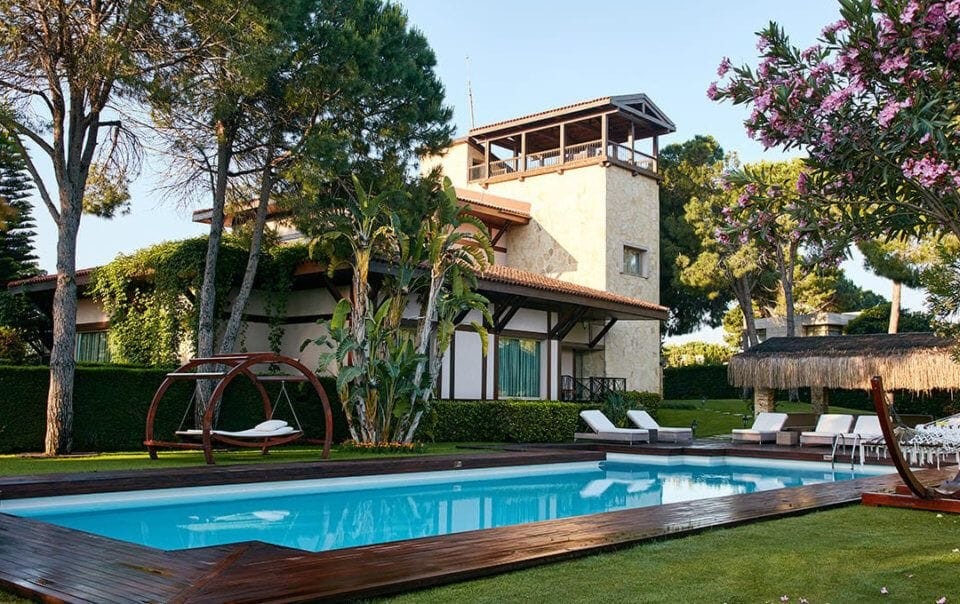
While it may be hard to imagine in the current depths of winter, come summertime, many Brits with spacious gardens will find themselves wondering: is it finally time to take the plunge and build that outdoor pool?
But before diving in, there’s an important question to consider - do you need planning permission for an outdoor pool in England?
The short answer: usually not. However, as with most planning regulations, the reality isn’t quite that straightforward.
Stick with us as we break down what you can and can’t do without planning permission when it comes to adding a pool to your property.
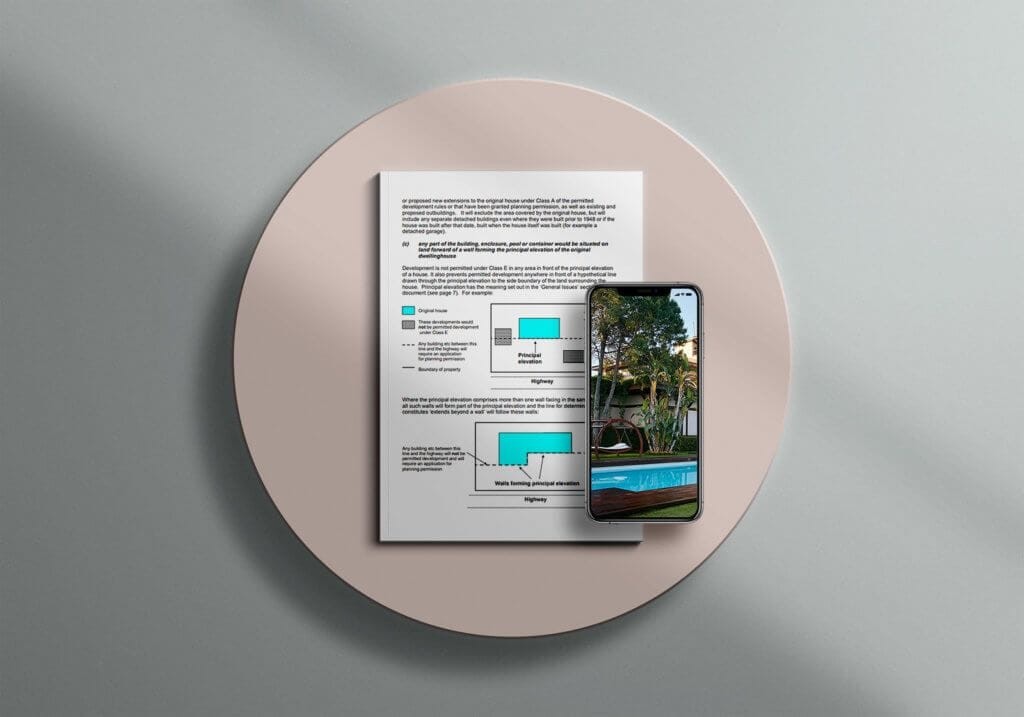
The good news is that most homeowners with a large enough garden can build an outdoor pool under their permitted development rights. Swimming pools are covered by Class E for householders, and can be built without planning permission as long as you stay within the regulations.
We’ll start by explaining the regulations that apply for most of the country, and then those that cover houses inside: a World Heritage Site, a National Park, an area of outstanding natural beauty or the Broads. And permitted development rights – which are set by national government – can be suspended by individual councils under Article 4 directions, so it’s always wise to check with your local authority before considering any building works.
If your property doesn’t lie in one of those exceptional areas, then a 50% rule applies. What comes next requires some maths and probably some measurements.
You’ll need a site map with your house and your garden. Next, subtract the area of the house as it was originally built (or, for older houses, as it was in 1948)– so do not include any extensions, nor a garage that is a separate building, if even it is as old as the house. (We’re aware for older houses that you may not have a clear idea of what its original footprint is – you might be able to get help from a local historical society.)
That leaves you with a total of the area surrounding the house. For permitted development purposes, only 50% of that surrounding area can have any kind of structure (buildings, enclosures and containers) on it.
So you need to add together the land occupied by sheds, separate garages, extensions etc plus your planned swimming pool, and make sure that comes to no more than 50% of the area.
And don’t forget that if you are thinking about building any structures to go with the pool – a pool house or a hot tub, for instance – those should be included in your sum.
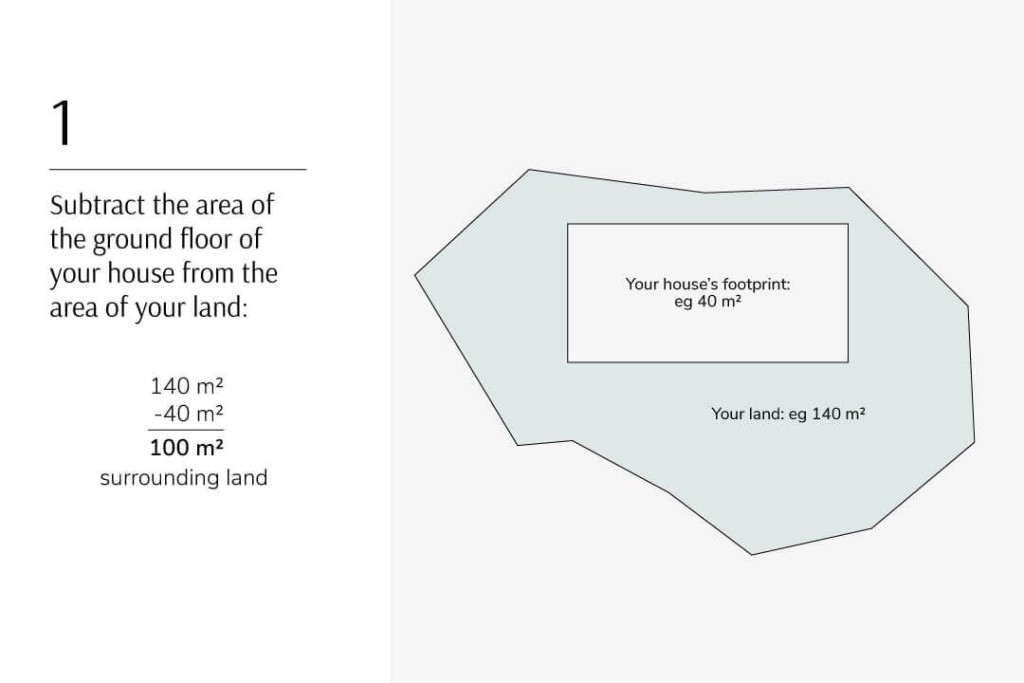
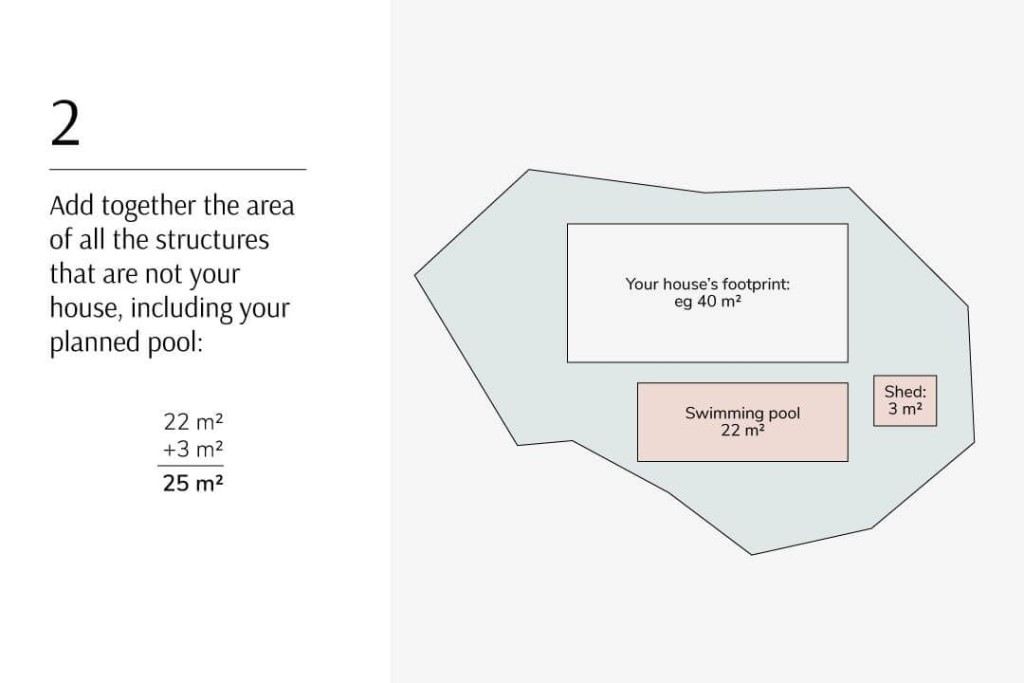
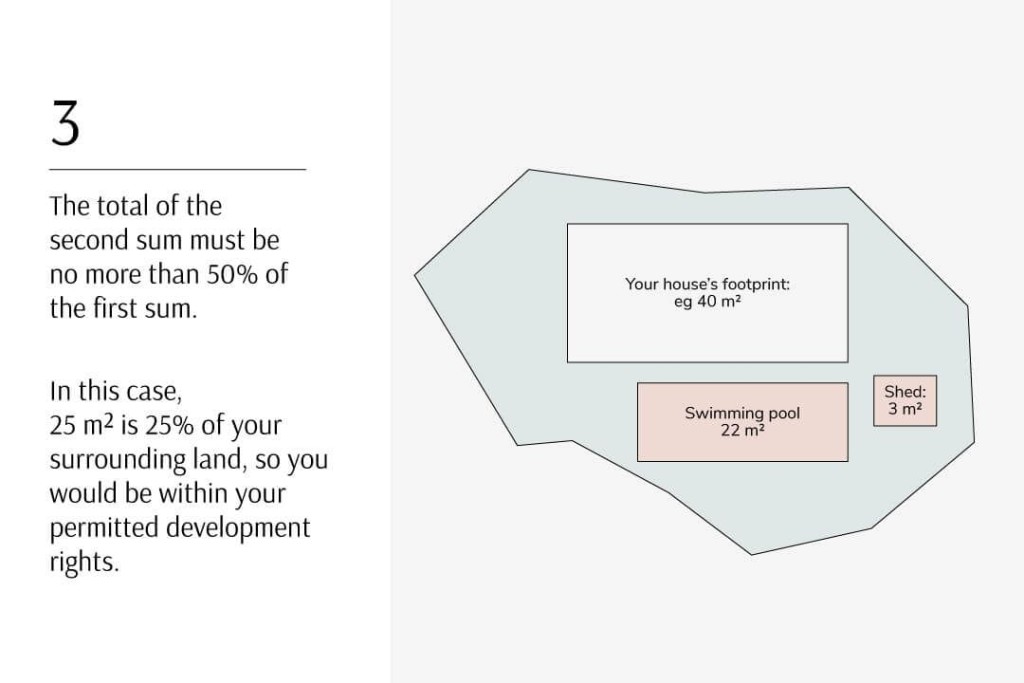
Under permitted development, your pool can’t be in front of the principal elevation of your house. Usually, this is interpreted as the part of the house nearest a public road. If your house doesn’t directly face a public road – eg you have a long driveway – you might want to get advice about how this affects where you can place your pool.
If your property is in a World Heritage Site, a National Park, an area of outstanding natural beauty (AONB) or the Broads, further regulations for outdoor swimming pools apply.
For any areas that are more than 20m from the house, only 10sq m can contain any type of structure, including a pool, under permitted development rules.
In addition, the pool – or any other structure – has to be behind the line of the back of the house, not to the side of the house.
This one is simple: you will always need planning permission to build an outdoor pool in the land surrounding a listed building.
It’s important to know that not being able to use permitted development doesn’t mean that you can’t build something. It just means that in order to do so, you will have to apply for planning permission.
This is a longer and more expensive process, but in many cases you will end up with planning permission to be able to build an outdoor swimming pool. And with the help of planning experts, you could well get a larger pool than you would have done using permitted development.
Despite the hotter summers we have been having recently, there are large stretches of the year when not everyone wants to swim outdoors in the UK. So what if you want to build an indoor pool but your home (understandably) isn’t large enough to fit one in?
The answer is that the same permitted development rules that allow you to build an outdoor pool can be used for a building to house an indoor pool in your garden. (These are known in the trade as “pool halls”, which can be confusing as that term is also used to describe places where you go to play pocket billiards.) So again, you need to make sure you are not using more than 50% of the space explained in the diagram above.
There is a height limit for outbuildings: 4m with a dual-pitched roof, 3m otherwise, and 2.5m if you are within 2m of the fence or garden wall. In any of these cases, the eaves can’t be higher than 2.5m.
And remember to factor in space for the pool machinery (“plant” is the technical term).
It is important to note that the outbuilding needs to clearly be an outbuilding - if it’s attached to the house, then it becomes an extension and other, more restrictive rules apply. Yes, that means that you might get a bit cold in the five metres you need to walk to your morning dip, but that seems like a small sacrifice to make.
While permitted development is a national legislation, it's important to note that this does not automatically make structures built under permitted development lawful. Therefore, we recommend applying for a certificate of lawfulness for all PD rights additions/alterations.
So there you have it, our deep-dive into when you're covered by permitted development rights and when you will need planning permission to build your pool. While we've combed through every angle, the key thing we want to remind you is that if you're unsure, get in touch with your LPA for further clarity.
Urbanist Architecture is a London-based RIBA chartered architecture and planning practice with offices in Greenwich and Belgravia. With a dedicated focus in proven design and planning strategies, and expertise in residential extensions, conversions and new build homes, we help homeowners create surroundings they will love and landowners and developers achieve ROI-focused results.
If you would like to change your home in any way and think that you will need planning permission to do so, please don’t hesitate to get in touch.

Nicole I. Guler BA(Hons), MSc, MRTPI is a chartered town planner and director who leads our planning team. She specialises in complex projects — from listed buildings to urban sites and Green Belt plots — and has a strong track record of success at planning appeals.
We look forward to learning how we can help you. Simply fill in the form below and someone on our team will respond to you at the earliest opportunity.
The latest news, updates and expert views for ambitious, high-achieving and purpose-driven homeowners and property entrepreneurs.
The latest news, updates and expert views for ambitious, high-achieving and purpose-driven homeowners and property entrepreneurs.
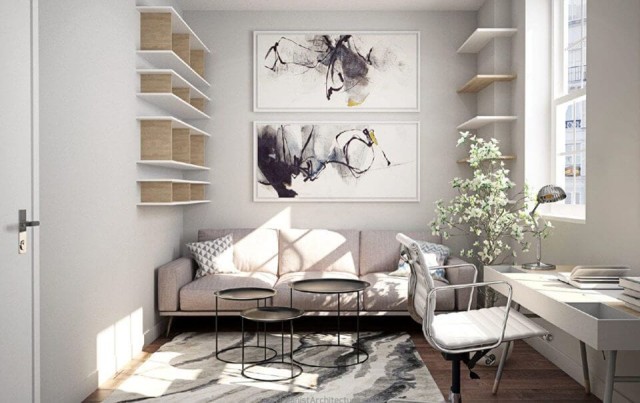
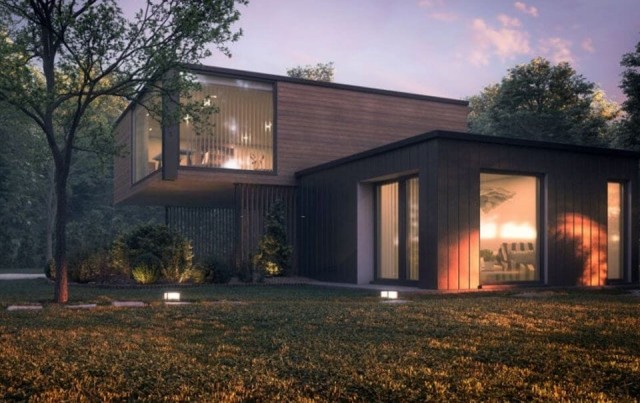
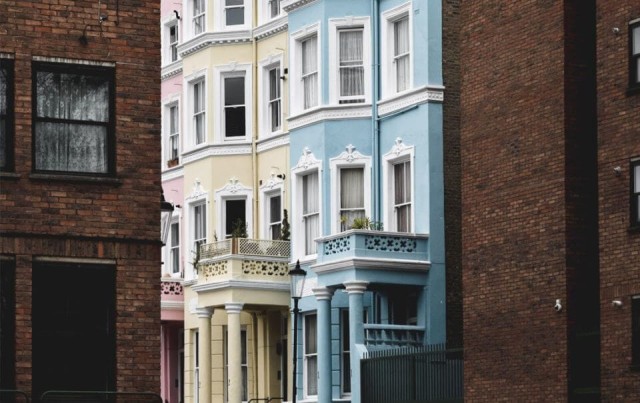
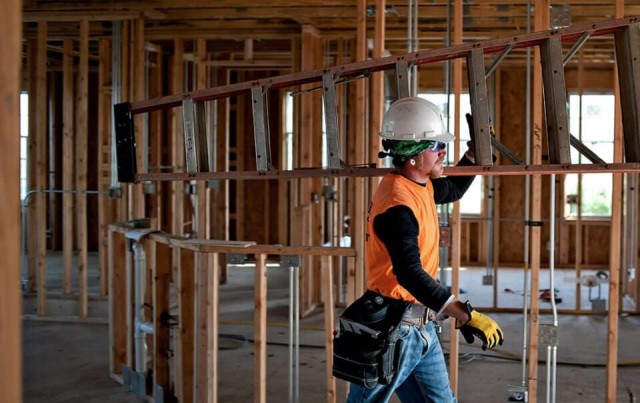
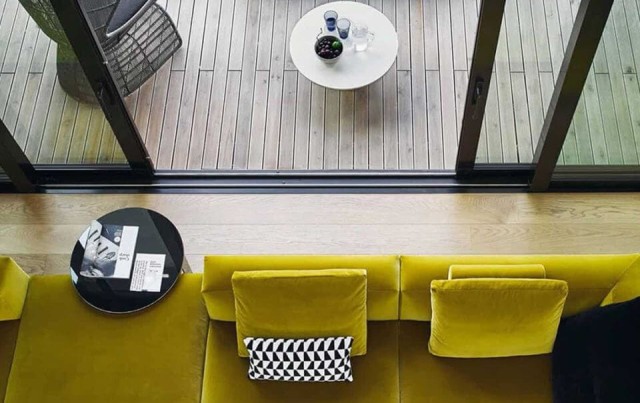
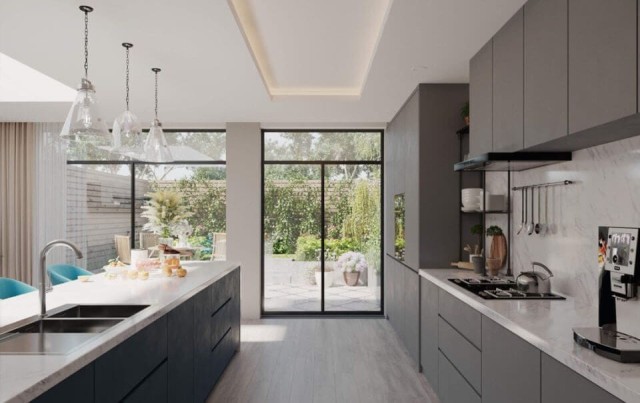
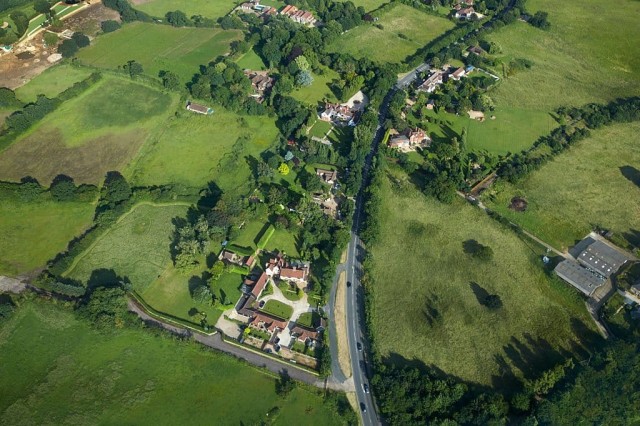

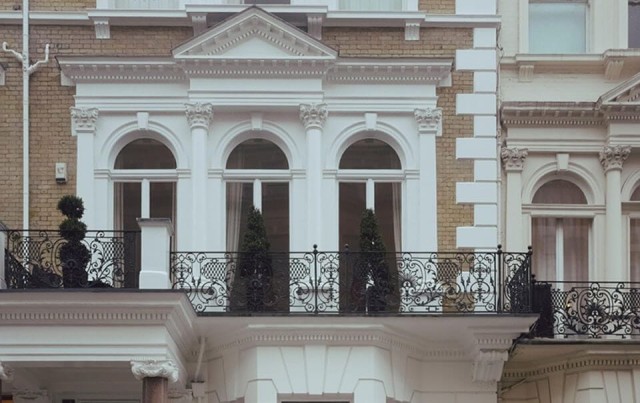

We specialise in crafting creative design and planning strategies to unlock the hidden potential of developments, secure planning permission and deliver imaginative projects on tricky sites
Write us a message