Read next
The latest news, updates and expert views for ambitious, high-achieving and purpose-driven homeowners and property entrepreneurs.

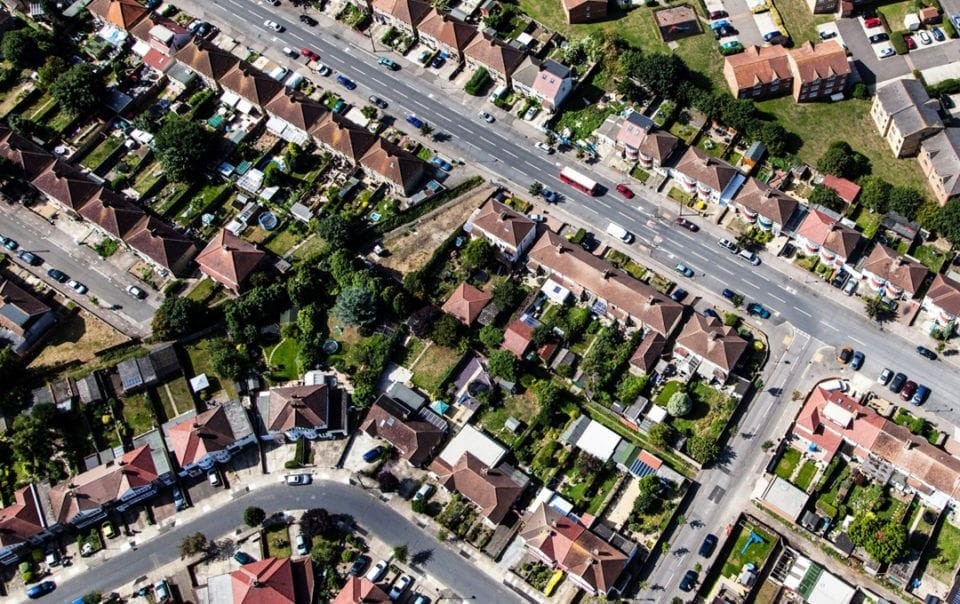
If you’re thinking about getting planning permission for a backland development – such as an additional house in your rear garden – you’re not alone.
Across the UK, many local planning policies encourage the intensification of development in already built-up areas. This is because these sites are often well-linked to existing transportation resources, commercial clusters and social services.
Given the UK's ongoing population growth, there is increasing demand for more homes. This prompts the spread of development into the rural landscape surrounding cities, towns and villages. However, policies that prioritise the development of brownfield – previously developed land – over open land in the countryside work to limit that kind of urban sprawl.
One way of responding to these policies is looking inward, at our own residential sites. Many homes have large gardens at their rear or side that aren't always used to their full potential, and there are also a surprising number of random bits of land between or alongside buildings scattered around our towns, cities and suburbs.
Still, even if local policy encourages densification, securing planning permission for a separate house in your garden is never guaranteed. A number of considerations have to be met in order for one of these proposals to be successful.
In this article, we’ll look at what those considerations are – and share what our experience has taught us about the right steps toward a smart approach.
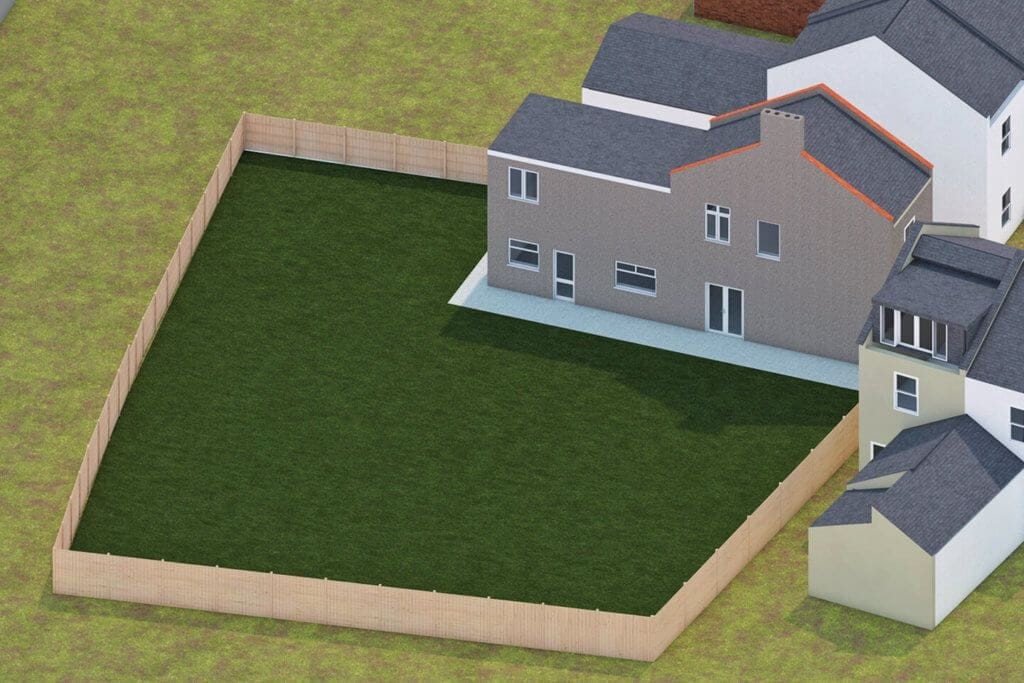
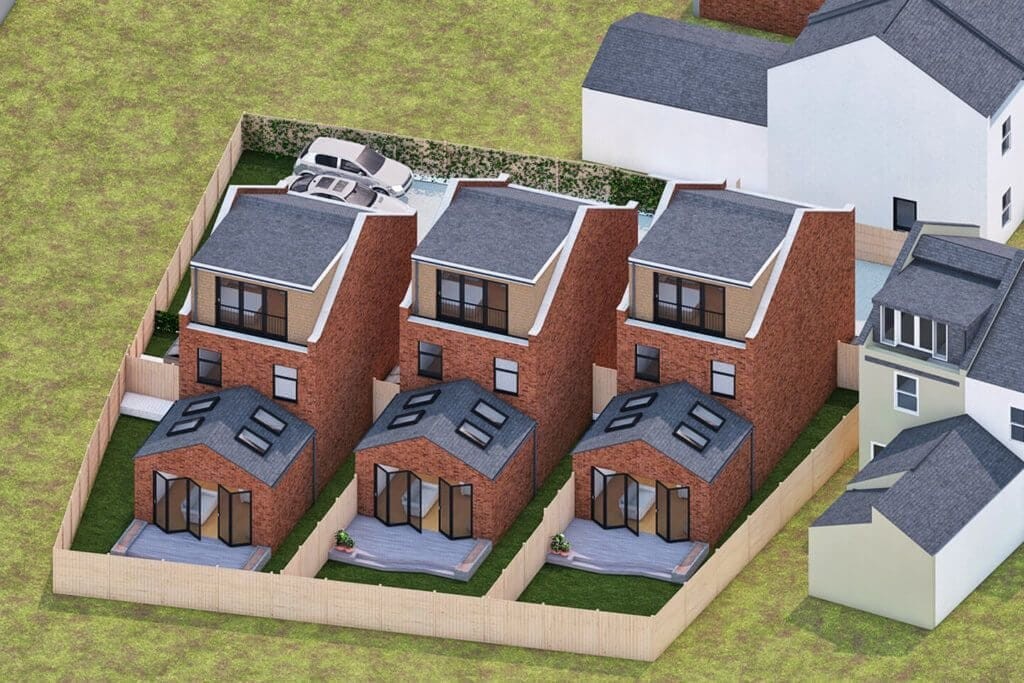
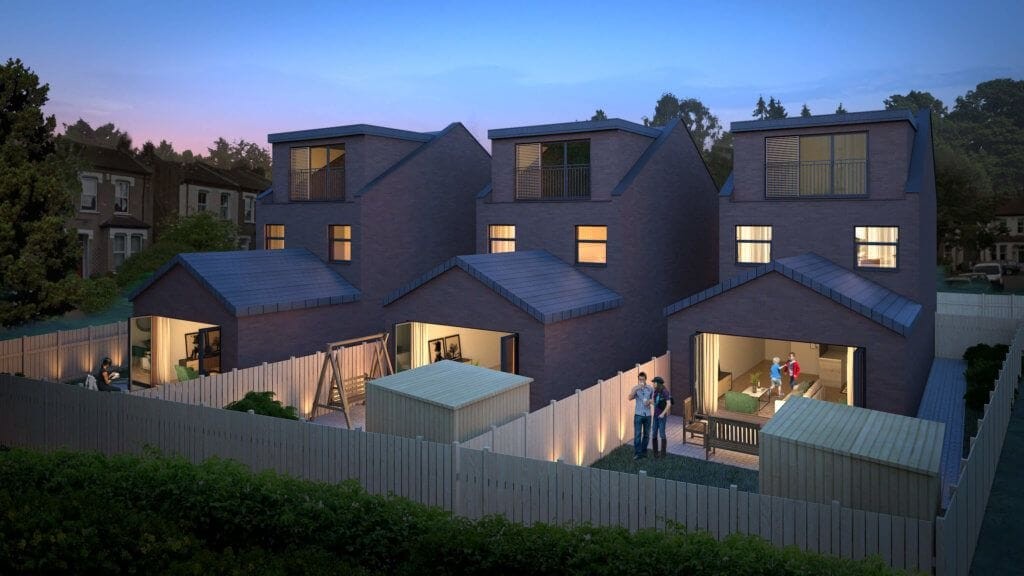
Backland development is development on land that might not be visible from main roadways. For example, the land behind a row of houses could be viable for this type of proposal. These sites usually form sections of a garden – while benefiting from good road access from the rear or side of a property.
Conversely, you could pursue an infill development by building homes on a small plot of land in between gardens. These sites might either have communal access or a private access alley.
For some time, backland and infill sites were included within the definition of “previously developed land”. This meant that they were considered when local authorities were assessing what land could be built upon to meet housing targets.
That led to a backlash against so-called “garden grabbing” and “town cramming”. In response, these spaces began to take on a more protected status. But the pressure is now on for increased levels of new housing, with guidance in the National Planning Policy Framework (NPPF) seeking to significantly boost supply.
Garden space can be ideal when you’re looking to self-build, as the plot in question usually already belongs to you. So, you can avoid both the gruelling search for a suitable site, and a potentially stressful purchasing process. If you can get planning permission for a new house in your garden, you can essentially maximise your ideal investment from the comfort of your own home.
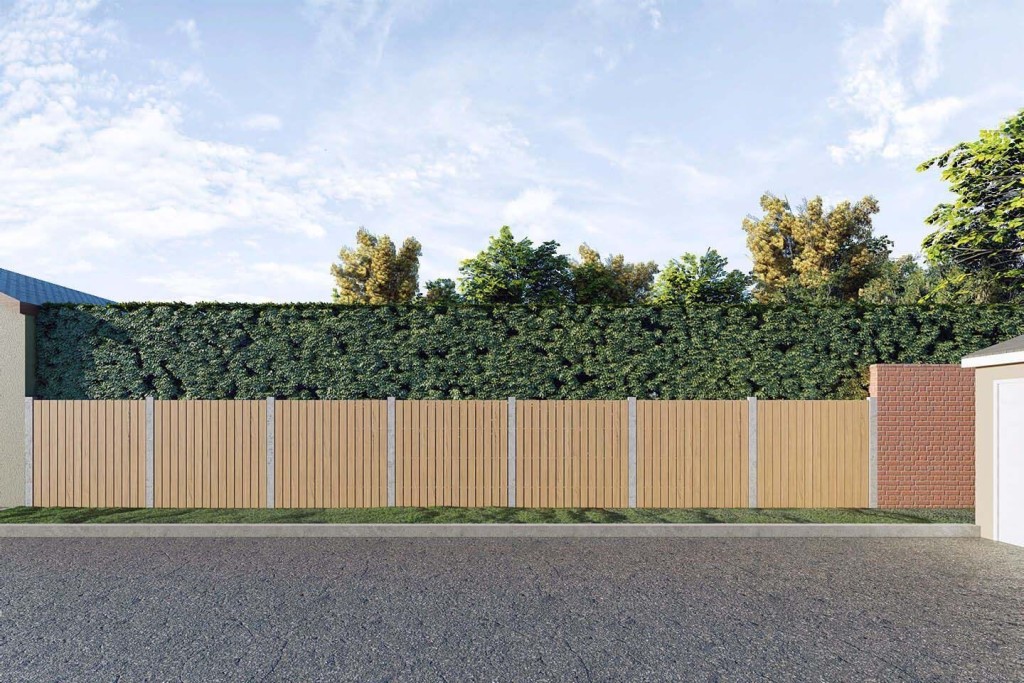
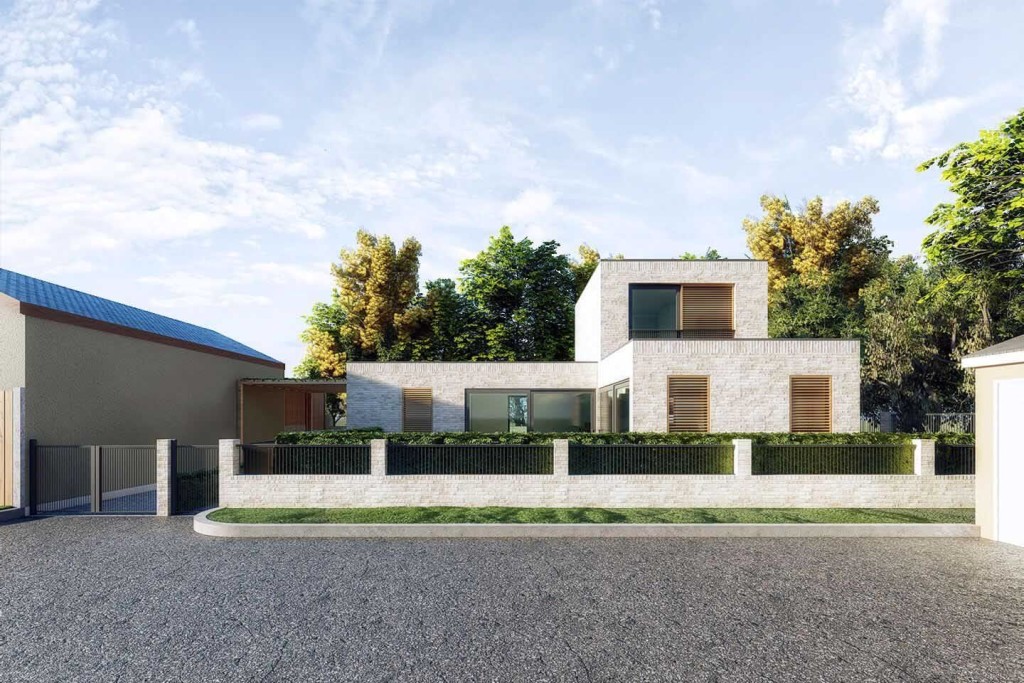
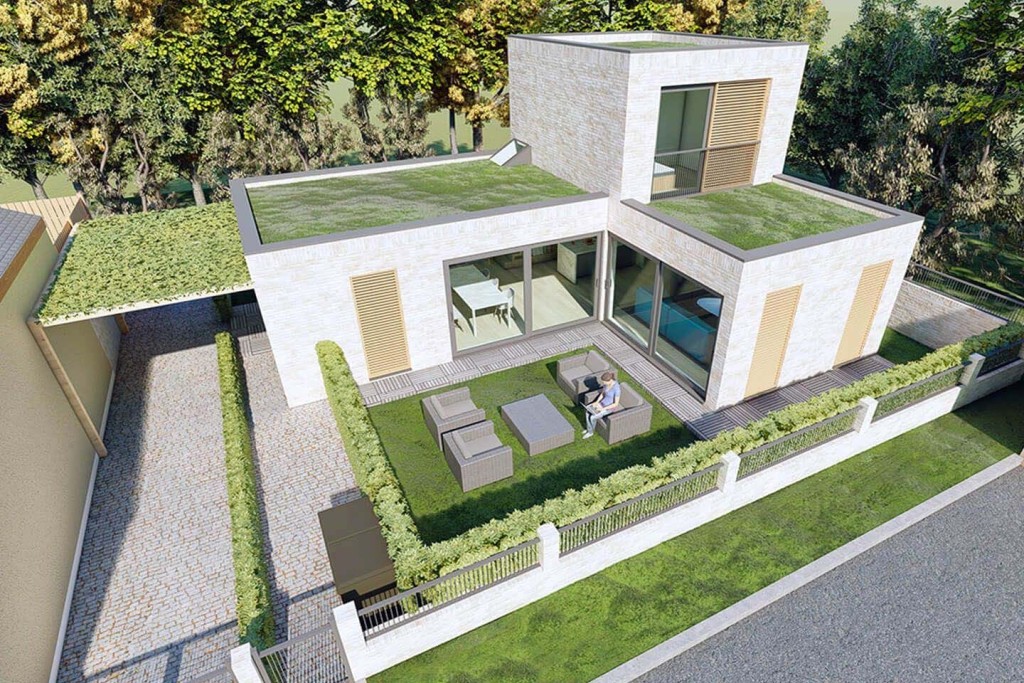
The latest London Plan indicates that higher densities of development in suburban locations would help meet housing needs. This is particularly encouraged for areas with a Public Transport Accessibility Level (PTAL) rating of 3-6, where sites are also within an 800-metre distance of either a station or town boundary.
According to the London Plan, developments on these sites should generally be supported, if they provide well-designed additional housing to meet London’s needs.
However, each council’s local planning documents will determine whether such proposals will also be subject to other standards and requirements. Outside of London, for example, local policy in Bristol explicitly dictates that backland development should be “subservient in height, scale, mass and form to the surrounding frontage buildings.”
That will be particularly important in areas with heritage significance.
In addition, backland development should not “prejudice the opportunity to develop the adjoining land of similar potential nor should the proposed access arrangements cause adverse impacts to the character and appearance, safety or amenity of the existing frontage development.”
It should therefore not only be sensitive to existing questions of outlook and privacy, but also to ones that might arise in the case of future development immediately nearby.
All of this is to say that housing need alone will not be enough to justify an application for backlands development – even if councils are coming around to the fact that such proposals can offer necessary contributions to ambitious targets. Your design will have to be carefully considered and well-justified with an accompanying Design and Access Statement.
Right now, there is no short answer as to whether you can or can’t build a separate house in your garden. Be in with a good chance, you’ll have to argue a strong case.
Many potential issues will need to be considered when working out whether or not it is feasible to build on your property.
So, what are the considerations?
Location is often the most important thing when it comes to owning property. This is particularly true for backland development.
Your property needs to have direct access to the road. This can either be accomplished by a boundary fence, or via alleyway or access road. It is preferable for you to already own the access, as that simplifies the argument you will need to craft in your planning application.
Additionally, pay attention to your local authority's regulations and policies for getting planning permission for backland developments. They may have specific priorities for such developments to meet. Being knowledgeable of this is key to securing planning permission.
Bristol, for instance, has further requirements for the character and appearance of backland developments. In the case of existing development that relates poorly to the surrounding area, or development which otherwise lacks a coherent and integrated built form, new proposals are expected to “take reasonable opportunities to improve the area’s character, enclosure, permeability, public realm and appearance and better integrate the area with its surroundings.”
It’s therefore important to avoid looking at your site in isolation. How will it relate to the streetscene and wider area that your property falls within?
If local policies stress neighbourhood character, fear not: this does not mean that there’s no scope for a contemporary design solution. As we’ll later demonstrate, it is possible to respond to local conditions with a modern design strategy that is built to last through changing conditions.
What you’ll need to show is that the distinctiveness of the local area has been taken into account, and that the proposed design – whatever approach you take – contributes a positive asset, offering variation to the borough’s housing stock.
As we’ve said, access to the site is crucial for future residents as well as for emergency services, pedestrians, cyclists and cars. But, more people living in an area can lead to more traffic and parked cars on the street, which is a concern for neighbours.
Your case officer could also argue that new residents will place stress on existing transportation resources. As we said before, it will therefore be helpful to thinka about your your site within its surroundings. What transit links exist, and what material impacts on them would your proposal have to overcome?
Overlooking, overshadowing, privacy and daylight and sunlight are the main planning considerations where neighbours are involved. Your neighbours are likely to object to your development if they believe that it will affect their lives.
In some cases, their concerns will be justified. In other cases, they will raise issues that are not material planning considerations, and that therefore can not be given weight by your case officer.
This is an important point, because not all objections are valid in the eyes of a planning officer. For example, if your neighbours oppose the development (rightly or not) because of construction noise, that’s not a material planning consideration – and therefore, not something that can count against you.
When it comes to things that can (like, as we said, privacy, overlooking and overshadowing), these are factors that your Design and Access Statement should address from the start.
You also need to be careful that your property is not in a restricted area, such as designated Green Belt land or conservation areas, as these policies might limit development more than others.
So let's look at the different kinds of sites for backland development, and work out what kind of garden you are most likely to get planning permission to build on.
Backland sites are sites behind existing buildings, often with no street frontage and usually within predominantly residential areas.
These could be used as gardens – meaning that they may contain sheds, ancillary buildings, low-rise industrial or other non-residential premises. These may have to be demolished in order to facilitate your development.
Groups of disused garages - usually found on postwar housing estates - have particular potential for redevelopment. In the Mayor of London's Small Sites Design Codes guidance 2023), it says:
"Residential garages should be prioritised for residential redevelopment. Development of these sites can reinstate the streetscape, reduce flood risk and encourage active travel."
Many successful backland developments are behind an existing house, where the original plot is quite large. Here are the most common plot types.
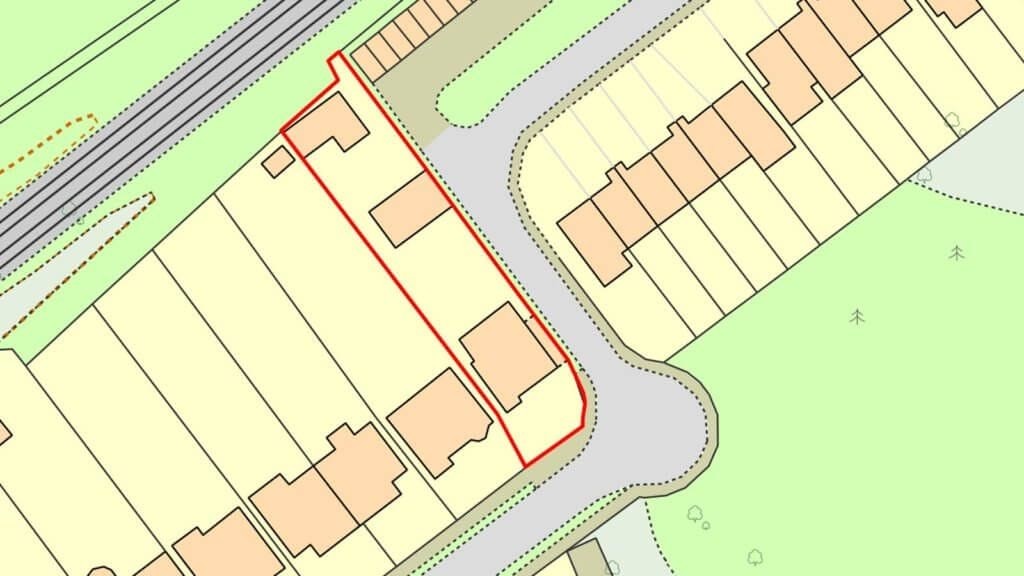
A corner plot segment of land has a good chance of gaining planning permission. The tricky aspect will be how to divide the site between the existing house and the new one.
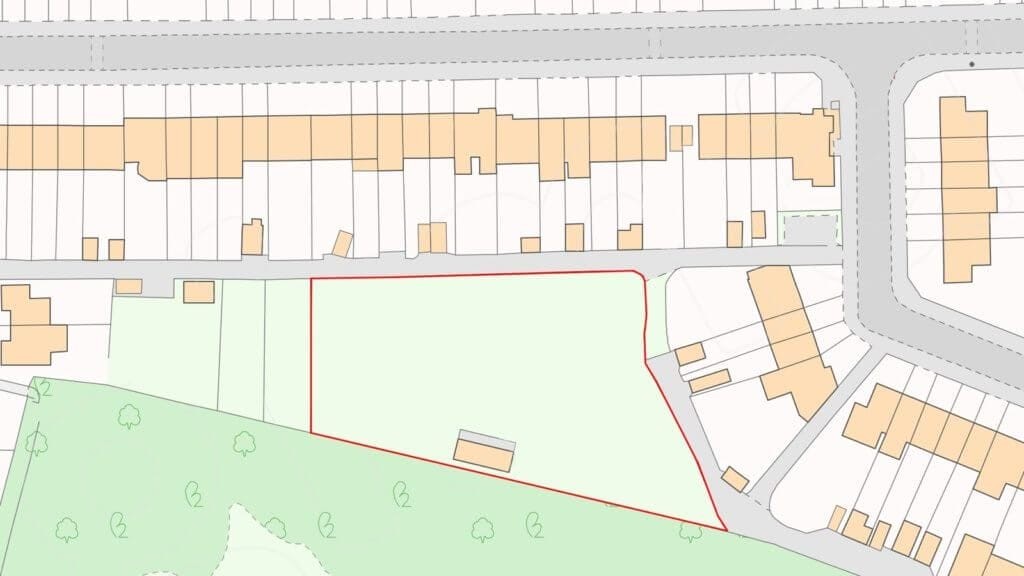
Land to the rear could be wasteland or, in a rural setting, underutilised grazing. It may not be attached to a specific property or could be owned by a property next to the site.
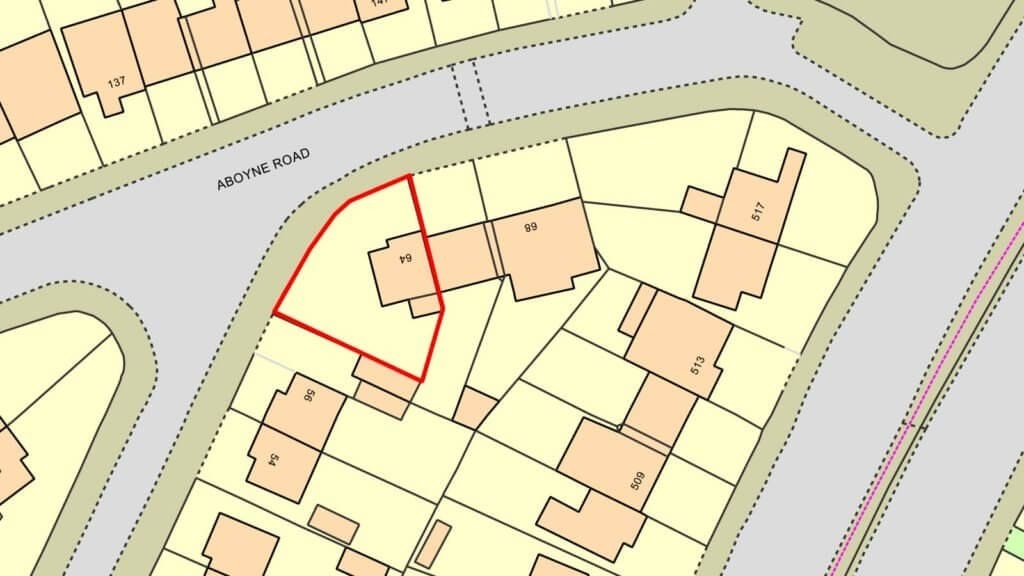
A side plot can be extended onto, making the most of the client’s unused garden space. In residential areas, it's important to respect the existing style of housing to increase the likelihood of planning permission.
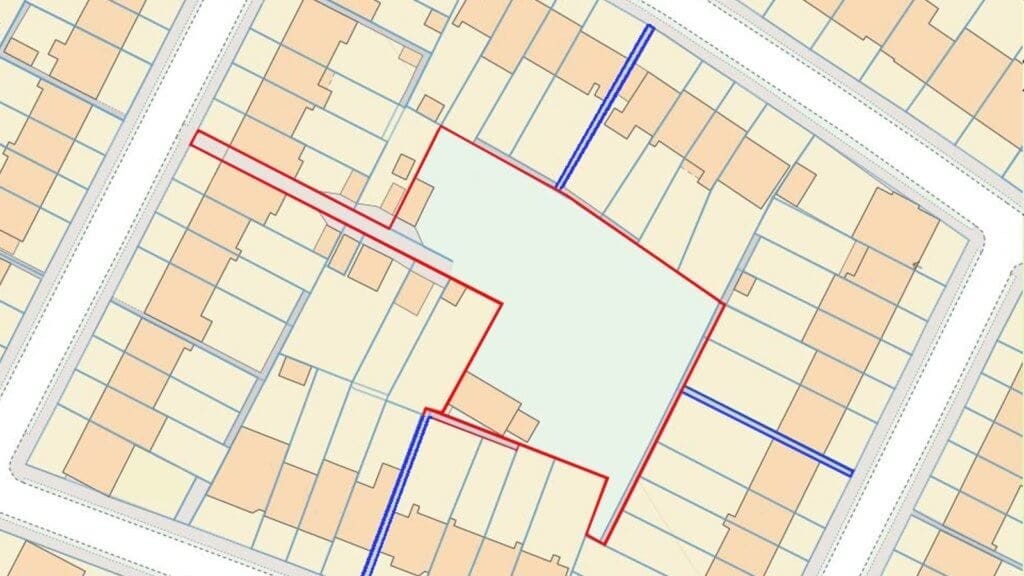
This diagram illustrates how an internal site on an estate may look, and this tends to be one of the more complex types. Blue lines indicate the shared access to the site which is pedestrian access only. The red alley is the only one accessible by car and is very narrow. Therefore this access may not provide adequate access for emergency services and LPA waste disposal services.
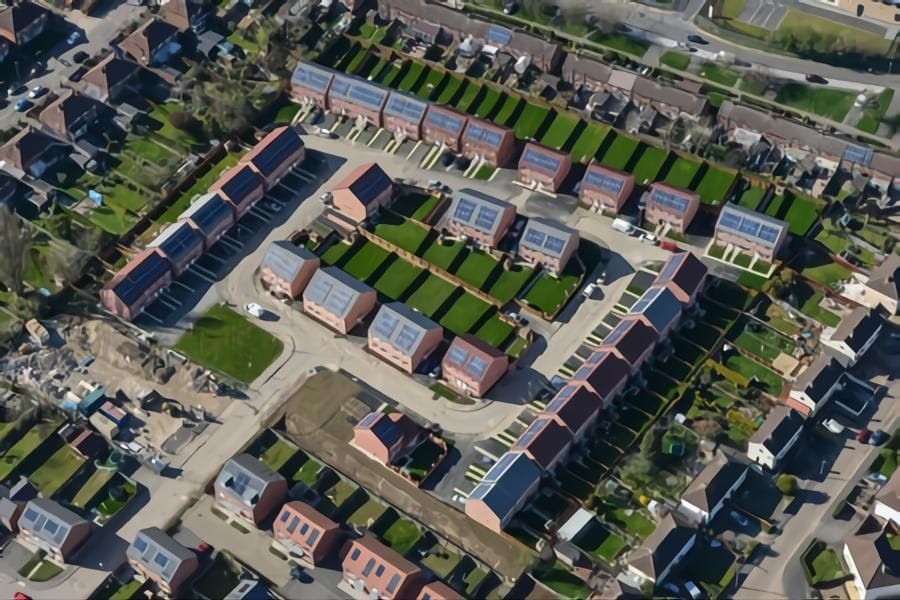
Garden plots mean you’ll be building close to other properties that you do not own, so development should be in keeping with neighbouring properties and the surrounding area.
You should also ensure that the development results in retaining sufficient amenity space, as your local authority requires, for both the existing property and the new one.
Furthermore, In order to increase your chances of securing planning permission for your backland development, you'll need to be considerate of your neighbours. You have to take into account the need to maintain their privacy, natural light requirements and outlook. And you should avoid impacting on available parking spaces within the streets, by potentially including a purpose-built one. Avoid causing harm to large mature trees unless you intend to replant more trees on-site.
There must, of course, be adequate sewerage provision and you'll have to navigate local politics, which can be a challenge!
Here are the most important six planning considerations for your backland development:
It sounds obvious, but you must ensure that your development has enough space. If your project is running along the side of an existing property - which is a popular option - you need to consider the street scene how your addition could affect it. Your development also needs to fit with the pattern of surrounding properties and you should avoid designs that look cramped or shoehorned in, as these are often rejected
This includes adequate, safe parking and an appropriate entrance in terms of fire safety and other aspects. Noise and general disturbance can be an issue for neighbours so this must be mitigated by considered design from the beginning.
Privacy issues can be mitigated by clever design, adjusting room placement or using high-level glazing to adjust the line of views outside. For example, if your neighbours have concerns about side garden developments, you can address them by having obscured bathroom windows or non-habitable rooms (eg, a utility room) facing their homes.
In planning terminology, there is an important distinction between views and outlook. Outlook is protected by planning rules, views aren’t. What does that mean in practice? It means if your neighbours can currently see a local landmark and you build something that would block that view, that’s not a matter that planning officers or a planning committee can take into account. But if they would suddenly have a big brick wall only a few metres away from a window to a bedroom or living room, limiting what’s known as their outlook, that can be a reason for your planning application to be refused.
Trees, plants and wildlife are often part of an existing streetscape and their loss can be deemed unacceptable. Both neighbours and local councillors are likely to oppose you if you propose to remove them.
You will need to commission an ecological survey if you think that your development might impact on protected species like newts, bats or reptiles. Make sure that your development includes additional trees, plants and pollinator flowers, all of which can help win points with the council during the planning stage.
Your new development will have to connect to the local drainage and sewer system, and surface water must drain away to the soakaways. You must include all this in your planning application and if connecting to the public system isn’t an option, a private system must be factored in for a chance of success.
Waste bins are also an important aspect to consider, especially if don’t have road access into your site. Refuse collectors have limits on how far they are meant to go from their trucks, while councils will also have an idea of how far it’s reasonable to ask residents to drag their rubbish and recycling to the collection point. We know of backland developments that have run into trouble because the design either required the bin people to come too far in or the residents to take their waste too far or a combination of both.
Whether you get approval can sometimes come down to the preferences of a particular local authority, but you should ideally ensure your design and materials are in keeping with local surroundings.
However, some councils prefer a contrast to the existing street while others prefer sympathetic design approaches, so deciding which route to take can be complex. Researching similar case studies in your area will help you work out the best concept.
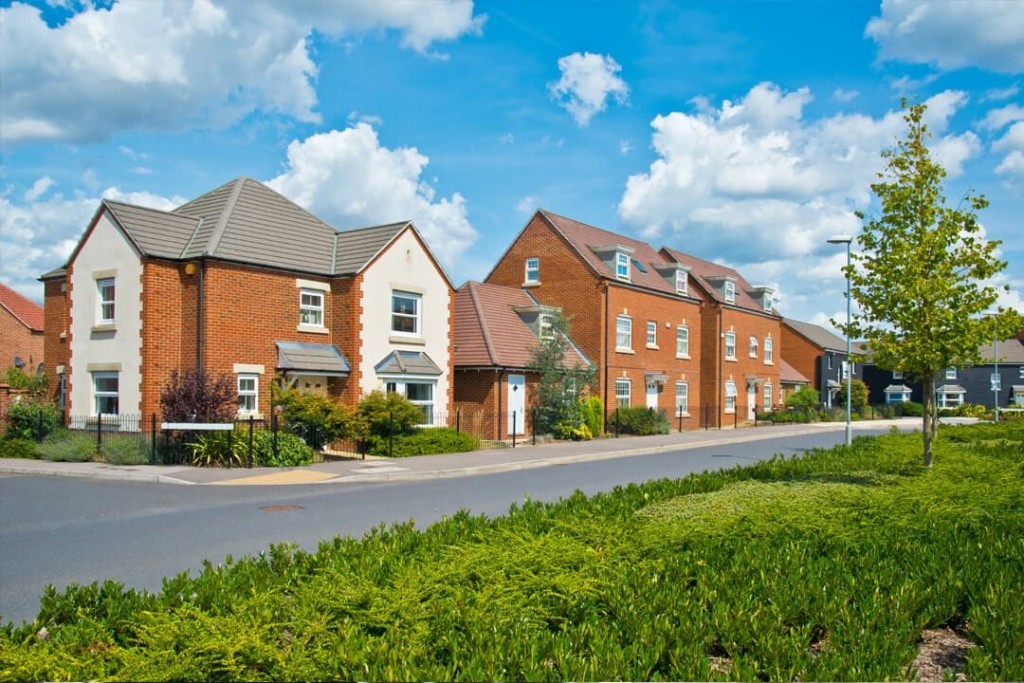
The following design typologies are usually found in emerging city developments:
As previously mentioned, local involvement is key for any project.
Getting neighbours onside, particularly awkward and challenging ones, is key to getting any development through. If they object, they can make your application process difficult. And they could even scupper your project if they research every legislative avenue or legal loophole.
However, ensuring your neighbours have insight into what you are hoping to achieve is important. As a golden rule, involve your neighbours from the outset and keep them engaged throughout the process. That way, they'll see you as a friend rather than a foe
At Urbanist Architecture, we’re no strangers to navigating local politics firsthand. We recently secured planning permission for a backland development despite receiving a whopping 61 planning objections on a development proposal for just a single home.
But the example serves to demonstrate the importance of handling sites like this with much research and care.
In this case, the backlands site fronted onto a street. There was an existing garage and a few sheds at the bottom of a large garden. We worked up design studies for a contemporary house that would complement the local character rather than trying to do a shrunken version of the distinctive local houses.
When it came time to review the objections, the majority raised concerns that we had already addressed in our Design and Access Statement. In the end, we didn’t have to supply any further information to the council to help them understand why the objections were not valid – we had already covered all the angles in our very thorough application.
We did produce an additional document synthesising our main points and highlighting the objections that were not material planning considerations. The result? We won our client planning permission despite the well-organised local outcry.
We did so because, by the time that the public consultation period opened, we had already crafted a submission with all of the relevant information in place. We look forward to doing the same for you.
Garden plots have always been a rich source of development potential, whether at the rear, side or occasionally at the front of a property, but utilising these spaces has been subject to changing planning policies over the years.
So while it's possible to get planning permission for backland developments, using our proven experience and expertise, from simple extensions as shown above, right up to ambitious multi-building projects like the one featured at the beginning will maximise your chances of success.
Whatever the scope of your project, we'll work with you to ensure that your backland/infill development is feasible.

Urbanist Architecture’s founder and managing director, Ufuk Bahar BA(Hons), MA, takes personal charge of our larger projects, focusing particularly on Green Belt developments, new-build flats and housing, and high-end full refurbishments.
We look forward to learning how we can help you. Simply fill in the form below and someone on our team will respond to you at the earliest opportunity.
The latest news, updates and expert views for ambitious, high-achieving and purpose-driven homeowners and property entrepreneurs.
The latest news, updates and expert views for ambitious, high-achieving and purpose-driven homeowners and property entrepreneurs.
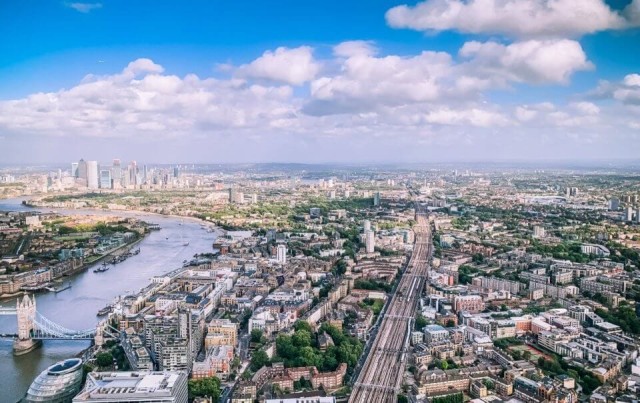
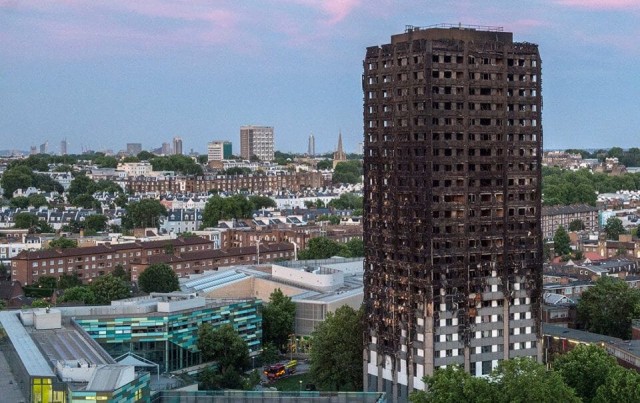

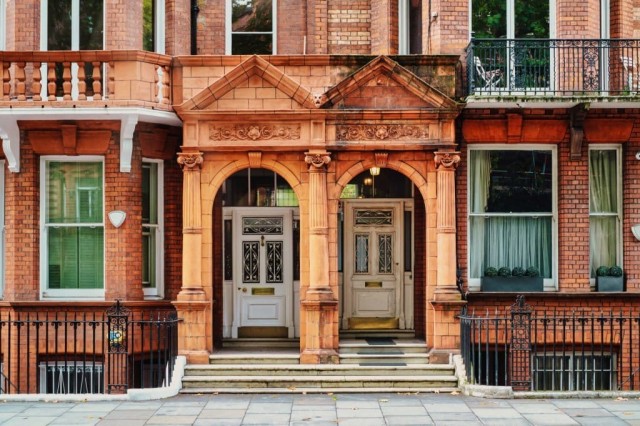
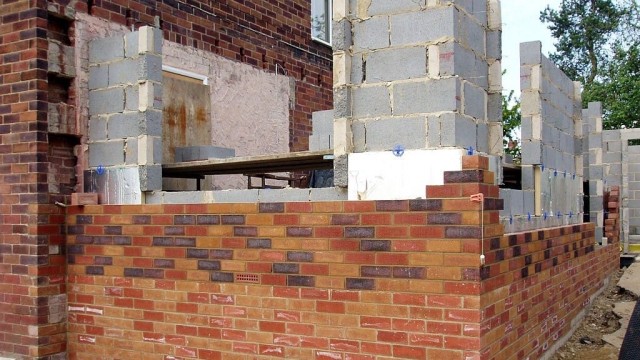
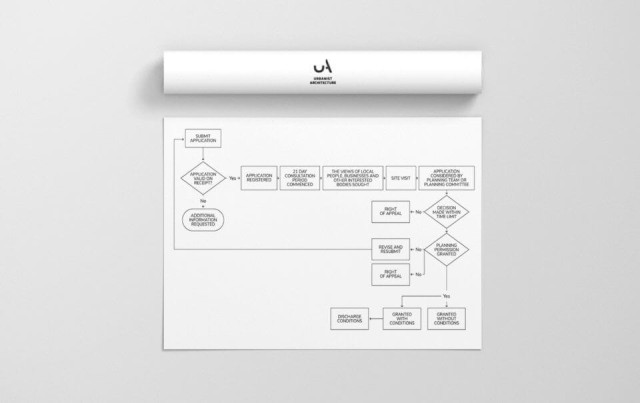
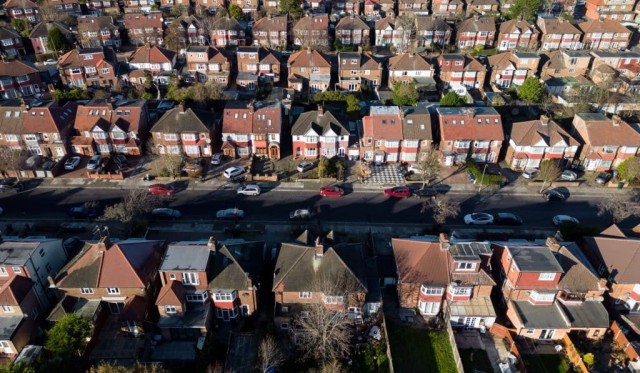

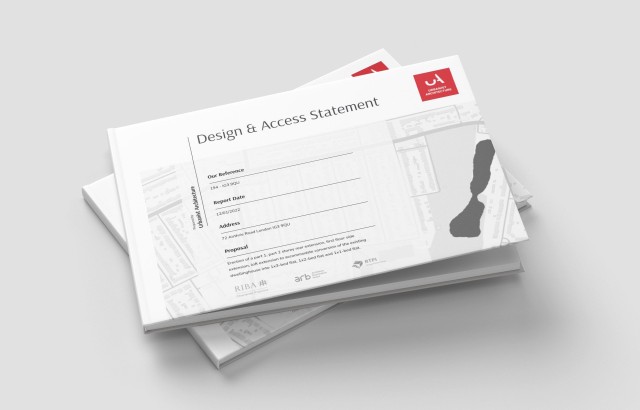
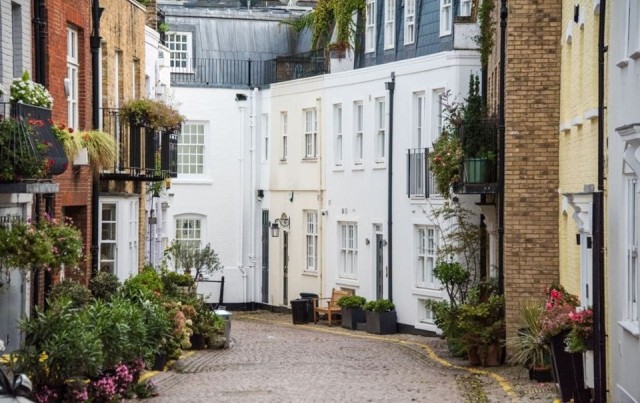
We specialise in crafting creative design and planning strategies to unlock the hidden potential of developments, secure planning permission and deliver imaginative projects on tricky sites
Write us a message