Read next
The latest news, updates and expert views for ambitious, high-achieving and purpose-driven homeowners and property entrepreneurs.

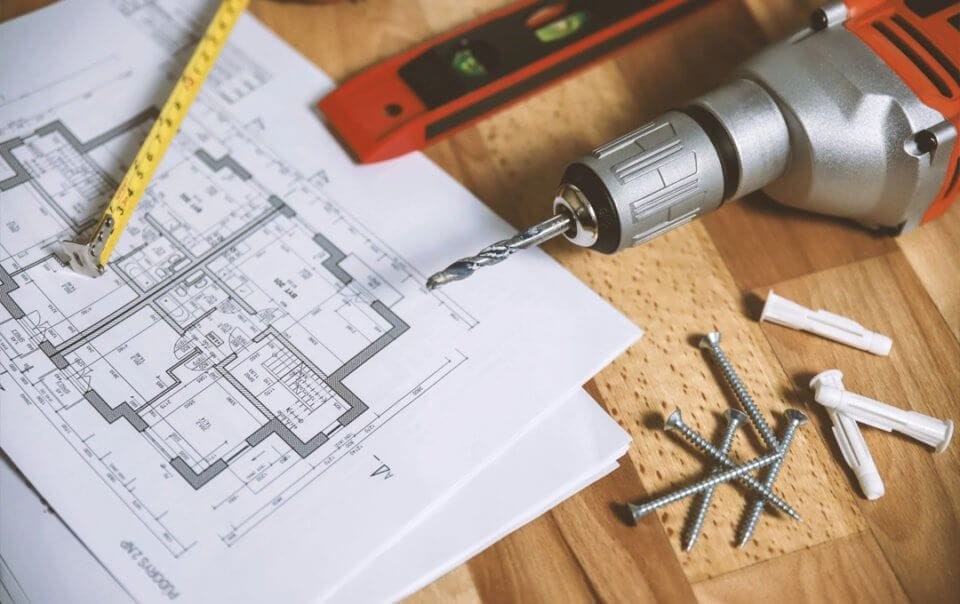
Did you know that if your council finds out that unauthorised building works have been carried out without listed building consent and planning permission, they may issue you with a listed building enforcement notice under the LISTED BUILDINGS AND CONSERVATION Area Act 1990?
And this means that when such a notice is entered on the Local Land Charges Register, this could make the future sale or financing of the property more difficult.
If you have changed the use of the listed building or carried out building works involving the external/internal alterations and/or extension of a listed building without seeking listed building consent and planning permission, keep reading…
Here's what the law says: executing or causing the execution of unauthorised works to a listed building in a manner which affects its character as a building of special architectural or historic interest is an offence under Section 9 of the Planning (Listed Buildings & Conservation Areas) Act 1990...
…and, accordingly, any person found guilty of such an offence is liable of a fine of up to £20,000 and/or up to 6 months’ imprisonment upon conviction in a Magistrates' Court, and an unlimited fine and/or up to 2 years’ imprisonment if convicted by the Crown Court.

Did you know that it is a criminal offence to carry out work which needs listed building consent without obtaining it beforehand? Well, you do now. But if you have got yourself into this mess, here are there things you need to do:
If you don’t, your council may obtain an injunction against you ordering you to cease all works. The council has powers of entry under the planning acts if they need to inspect the building in these circumstances.
You need to preserve and secure all the original design features including furniture, fittings, objects and fabrics that are currently within your premises. If you have removed any of these design features from the premises, I would highly advise you to put right this mistake as soon as you can.
Carrying out building works to a listed building or changing the use of the listed building without the necessary consent can result in court action and legal penalties. And it is ILLEGAL to fail to comply with an enforcement notice.
So I urge you to appoint a planning consultant to act on your behalf. Right now, if possible. The council may ask for further information including – but not limited to – detailed drawings and a full schedule of works, and your planning consultant can help you with these.

It's possible you didn't consider getting planning permission and listed building consent for building works you've done – simply because you thought it was only cosmetic work…
Experience has taught us that our clients don't mean to cause a fuss or get themselves into a predicament with the works they've done – they are often entirely unaware of exactly what consents and permissions they needed. Often, they simply wanted to get their refurbishment project done in the most cost-effective and efficient way possible.
However, now is the time to take action and liaise with your council to ensure that you comply with the rules and regulations…
Urbanist Architecture is a London-based RIBA-chartered architecture and planning practice with offices in Greenwich and Belgravia. We have extensive experience in dealing with listed buildings and have the knowledge to help you put right your mistake, as well as give advice and design suggestions about how your can improve your listed building and stay within the law. Contact us today (and in your case, we really do mean today!)

Urbanist Architecture’s founder and managing director, Ufuk Bahar BA(Hons), MA, takes personal charge of our larger projects, focusing particularly on Green Belt developments, new-build flats and housing, and high-end full refurbishments.
We look forward to learning how we can help you. Simply fill in the form below and someone on our team will respond to you at the earliest opportunity.
The latest news, updates and expert views for ambitious, high-achieving and purpose-driven homeowners and property entrepreneurs.
The latest news, updates and expert views for ambitious, high-achieving and purpose-driven homeowners and property entrepreneurs.
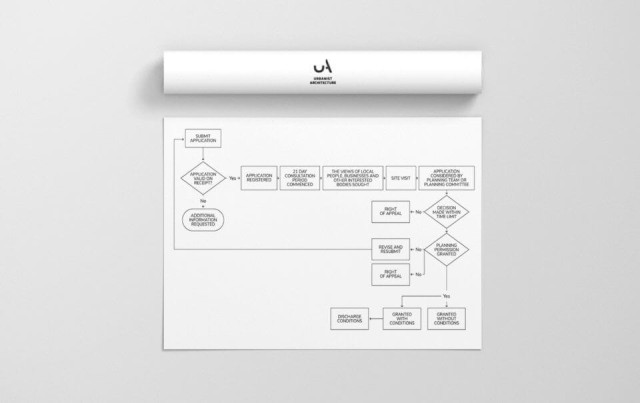
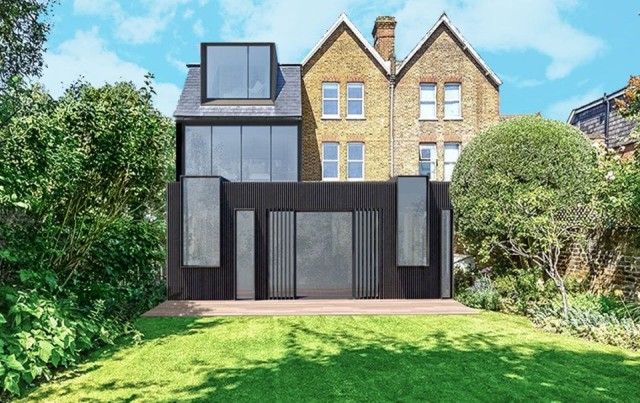
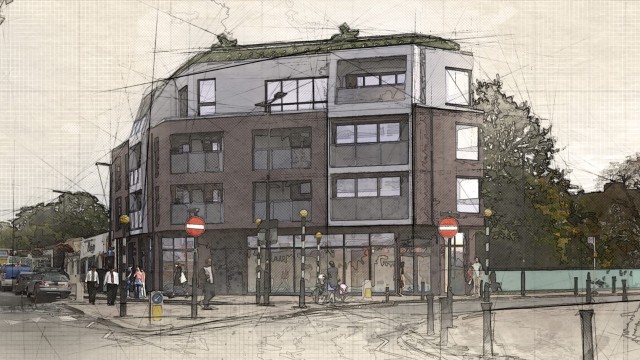


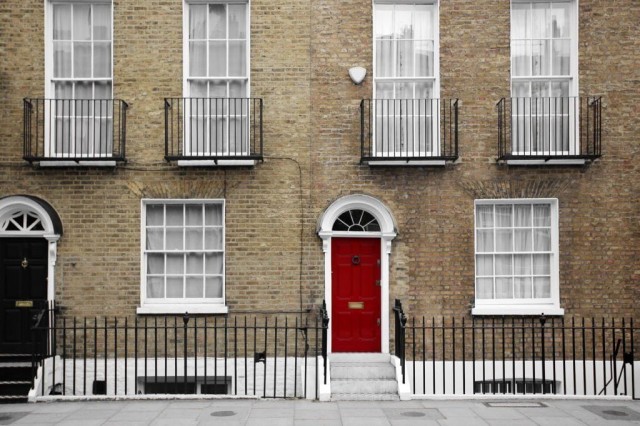




We specialise in crafting creative design and planning strategies to unlock the hidden potential of developments, secure planning permission and deliver imaginative projects on tricky sites
Write us a message