Read next
The latest news, updates and expert views for ambitious, high-achieving and purpose-driven homeowners and property entrepreneurs.

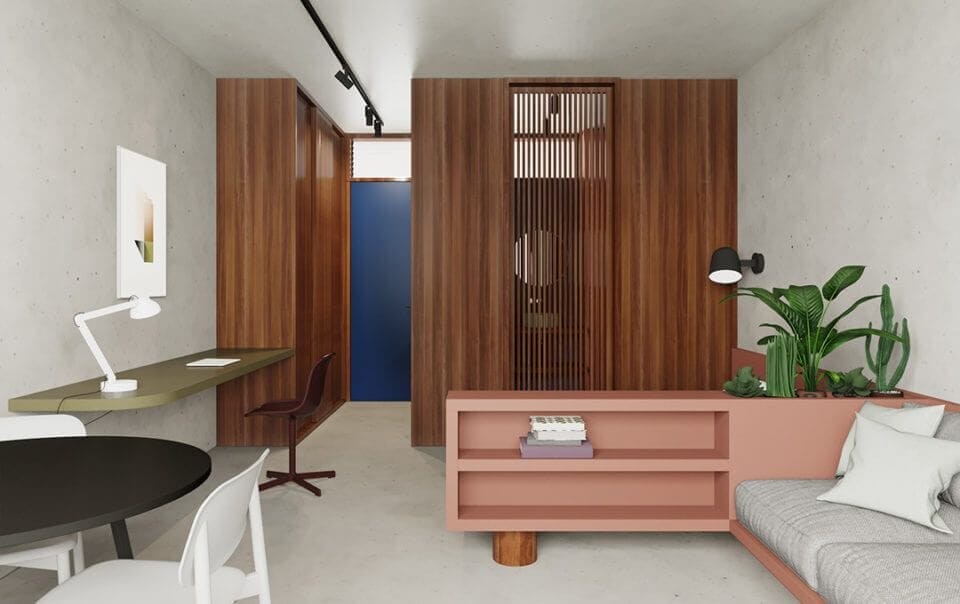
Are you planning to rent your property to tenants who will be sharing the same kitchen and bathroom? Then you will need to know the essentials of applying for planning permission for houses in multiple occupation, known as HMOs. It's equally crucial to be aware of the legal procedures regarding HMOs in order to avoid any fines of up to £20,000.
The quick answer is: no, often you don't need planning permission to convert a property to an HMO. That is because in England, the General Permitted Development Order (GDPO) makes it possible for you to change the use of a dwelling house (use class C3) to a C4 HMO (house in multiple occupation), subject to certain limits and conditions. But there are important exceptions, so don't make any assumptions, and do read on…
If you're passionate about HMOs and property investments, a beginner or an experienced HMO landlord, you'll learn the fundamentals of HMO planning permission requirements and how to convert your house into a multi-let with certainty.
Let's begin...

The good news, then, is that you generally don’t need planning permission when converting from a dwelling house or flat to an HMO property, which is a small shared house of up to six unrelated individuals.
However, that change of use from a C3 dwelling house to a C4 HMO will require planning permission if your council decides to remove permitted development rights by enforcing what's known as an Article 4 direction. This is happening more and more and you need to be aware of the risk of not complying.
Crucially: Article 4 directions do not stop developments, but under these directions, you need planning permission for HMOs. So, if you intend to rent your family home to three or more unrelated individuals, and if there is an Article 4 direction introduced in your area, you should apply for planning permission for your HMO conversion.

Permitted development is permission granted by the government only when the changes you wish to make comply with its regulations. Landlords can make changes between certain use classes without planning permission (subject, as ever, to conditions).
Class C4 of the Town and Country Planning (Use Classes) Order 1987 (as amended) (UCO) allows for the use of a dwellinghouse as an HMO by not more than 6 residents; that is up to 6 unrelated individuals who share basic amenities.
But although the GPDO created a permitted development right letting landlords change a C3 house to a C4 HMO without planning permission, in some areas, especially in London, that permitted development right is no longer in operation. That is because many local authorities are putting in force directions under Article 4 of the Town and Country Planning Act 1990 (as amended) (TCPA) that removes the permitted development rights for change of use from C3 to C4.
In areas where the Article 4 directions are in place, unless authorised through the passage of time, planning permission is needed for the change of use. In other words, this doesn’t allow flexibility for property owners to change the use between C3 and C4, and convert the property into an HMO.
So that means you need planning permission for HMO if there is an Article 4 Direction in place in your area!
Remember: building regulation approval is also required in respect of conversion and change of use works to provide new HMOs.
For a change of use to be authorised through the passage of time, the appellant must show that the use has continued for at least 10 years prior to the date of the application. This is also known as Certificate of Lawfulness application for Existing Use.
HMOs are an important element of our housing stock and it is necessary to ensure there is sufficient capacity to meet increasing demands. It's also equally important to ensure that the location and quality of HMOs are properly assessed to ensure that there is no adverse impact upon residents or surrounding properties.
Many councils now have an Article 4 direction requirement for change of use from C3 dwelling house to C4 HMOs in some locations. In those places, an HMO, regardless of the number of occupants, automatically requires planning permission.
It does not mean that permission will not be granted but it does ensure that the merits of each HMO are properly considered. It also allows the council to monitor the location of all new HMOs and assess the cumulative impact of such uses in a particular area. Supplementary planning guidance could then be created to help officers and members assess such applications
While planning permission is required for those HMOs with more than 6 occupants, the vast majority of HMOs are not subject to the scrutiny of a planning application. This can lead to a proliferation of HMOs in certain areas, which can in turn have a detrimental impact upon the amenity of existing residents.
An Article 4 direction allows local authorities to remove permitted development in some circumstances. An Article 4 must be accompanied by a plan that clearly shows the area that is subject to the direction, and the extent of the area needs to be based upon evidence.
Councils are aiming to manage HMOs better by improving residents' standard of living and maintaining mixed communities. This is due to studies that show that a concentration of HMOs can be associated with the following issues:
Although HMOs can be an issue in London and the UK, we believe that they are an important source of low cost, private sector housing for students and for those seeking temporary accommodation.
We also believe that HMOs with good access to public transport and local facilities play a very important role in providing affordable accommodation.

The following London councils have removed permitted development rights so you will need planning permission if you want to convert your house into an HMO within those boroughs:
Again, this does not stop development, and some Article 4 directions are not borough-wide. The list is not exhaustive, so be sure to visit your council’s website before moving forward.
Please contact your council or seek professional help before converting your property into an HMO (house in multiple occupation). If you become aware of any other areas where Article 4 notice is given for HMOs (house in multiple occupation), please let us know so that we can update this blog post.
Don't forget: London councils also introduce other planning control mechanisms in some of its conservation areas where the character of the area is under threat.
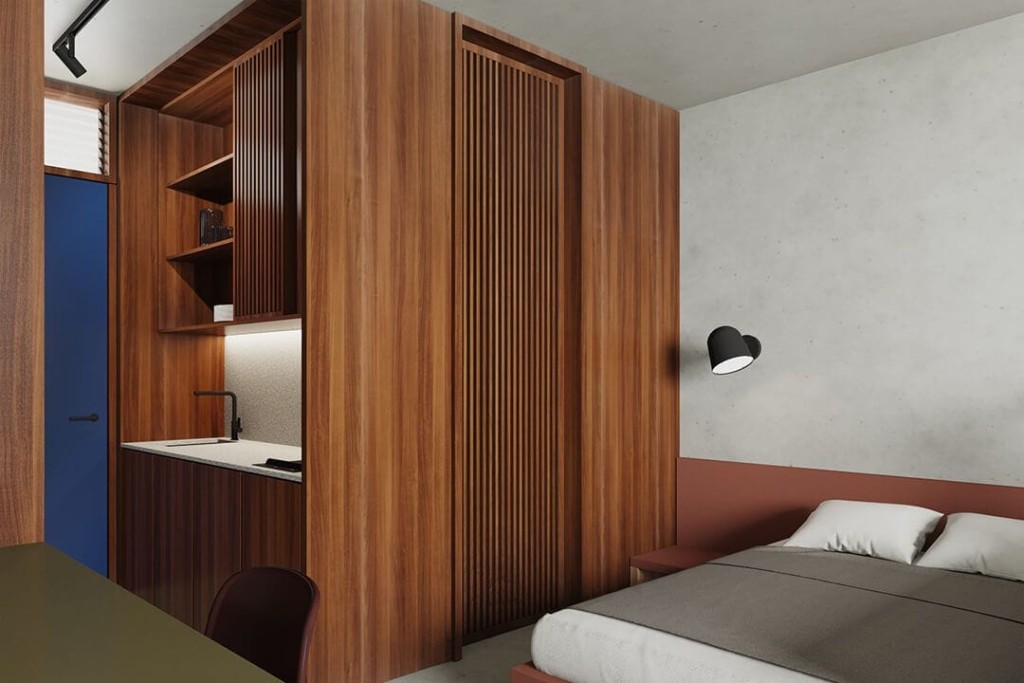
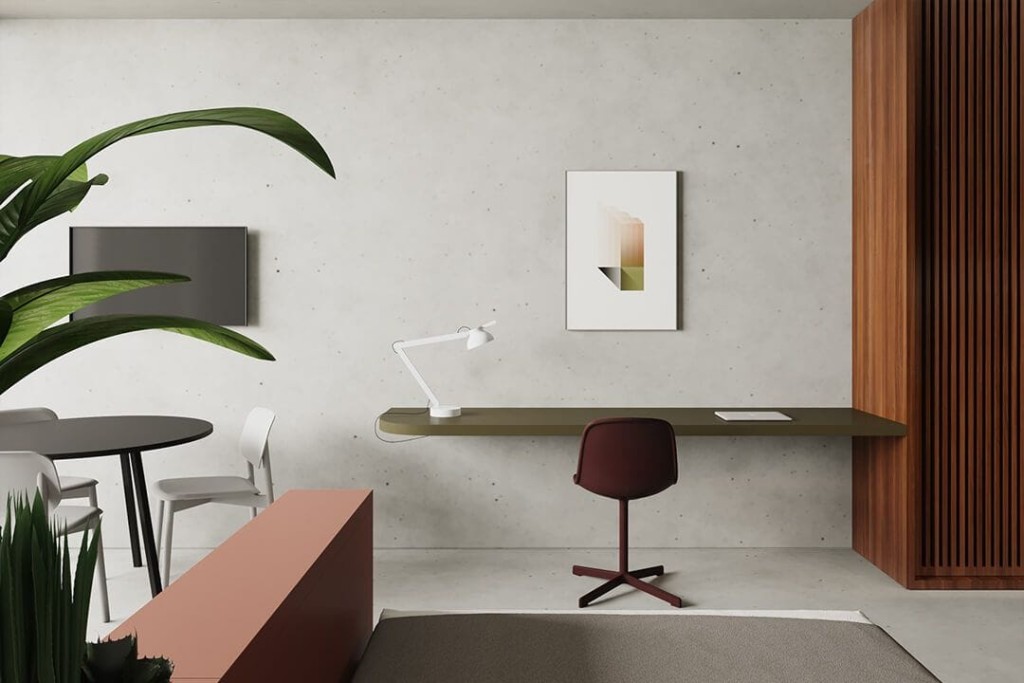
Under guidance from 2018, HMOs are subject to licensing requirements if:
If you rent your property without the necessary licence, you could be fined up to £20,000.
Urbanist Architecture is a London-based RIBA chartered architecture and planning practice with offices in Greenwich and Belgravia. With a dedicated focus in proven design and planning strategies, and expertise in residential extensions, conversions and new build homes, we help landowners and developers achieve ROI-focused results.
If you want to convert your property into an HMO and need planning permission or building regulations approval, get in touch with us today.

Project Architect Sky Moore-Clube BA(Hons), MArch, AADip, ARB is a key member of our architectural team, with a passion for heritage homes and interior design, along with a strong instinct for ultra-creative extensions. She brings a fresh yet thorough approach to everything she designs.
We look forward to learning how we can help you. Simply fill in the form below and someone on our team will respond to you at the earliest opportunity.
The latest news, updates and expert views for ambitious, high-achieving and purpose-driven homeowners and property entrepreneurs.
The latest news, updates and expert views for ambitious, high-achieving and purpose-driven homeowners and property entrepreneurs.
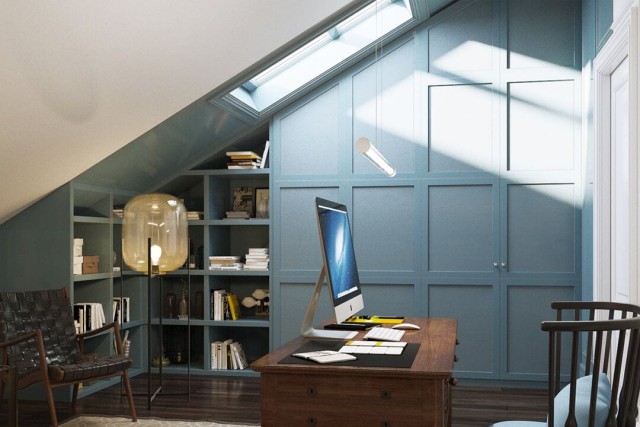


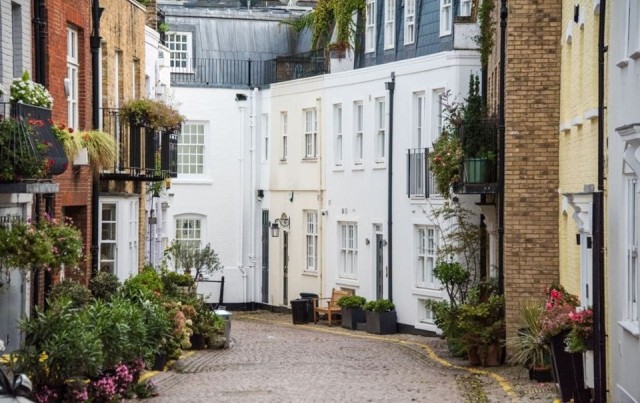

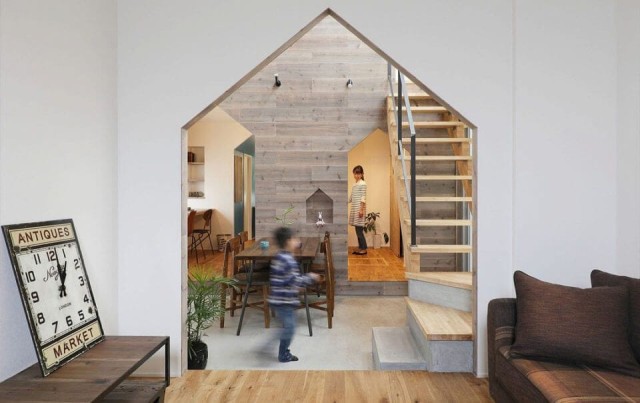



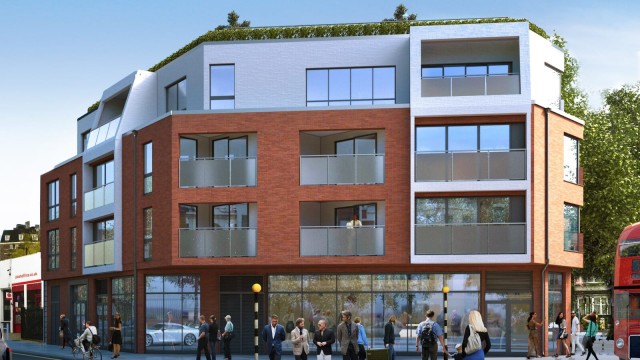
We specialise in crafting creative design and planning strategies to unlock the hidden potential of developments, secure planning permission and deliver imaginative projects on tricky sites
Write us a message