Read next
The latest news, updates and expert views for ambitious, high-achieving and purpose-driven homeowners and property entrepreneurs.

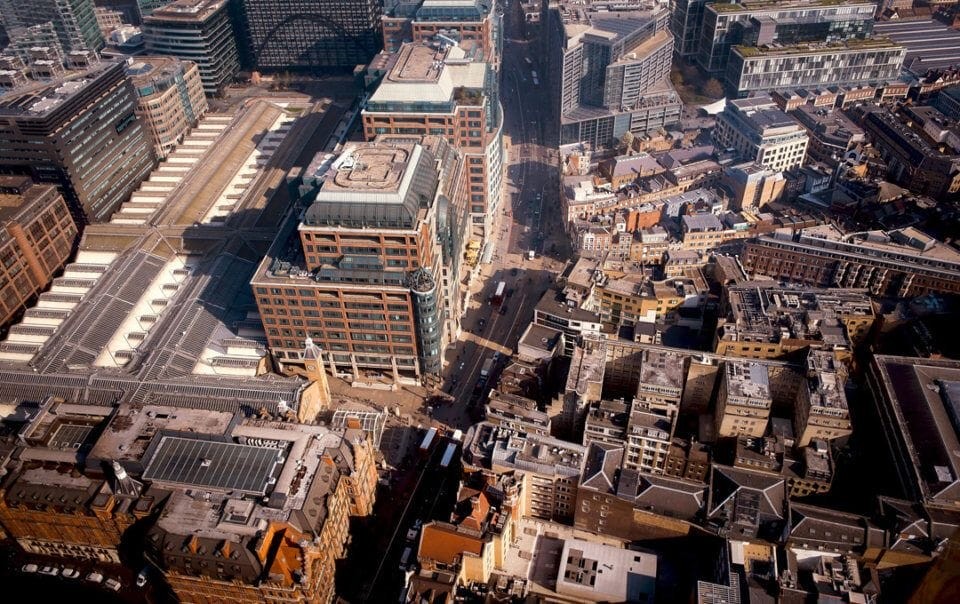
Do you own a block of flats and would like to extend upwards to add more apartments?
From 1 August 2020, you might be able to add two storeys on top without needing planning permission. The government is hoping this new permitted development right (PDR) for upward extensions will help with the housing crisis and restarting the economy after the COVID-19 shutdown.
But putting the new right for extending residential blocks upwards into action is more complicated than some other permitted development opportunities – read on and we will explain the details of this regulation allowing roof space developments and when you can and can’t use it.
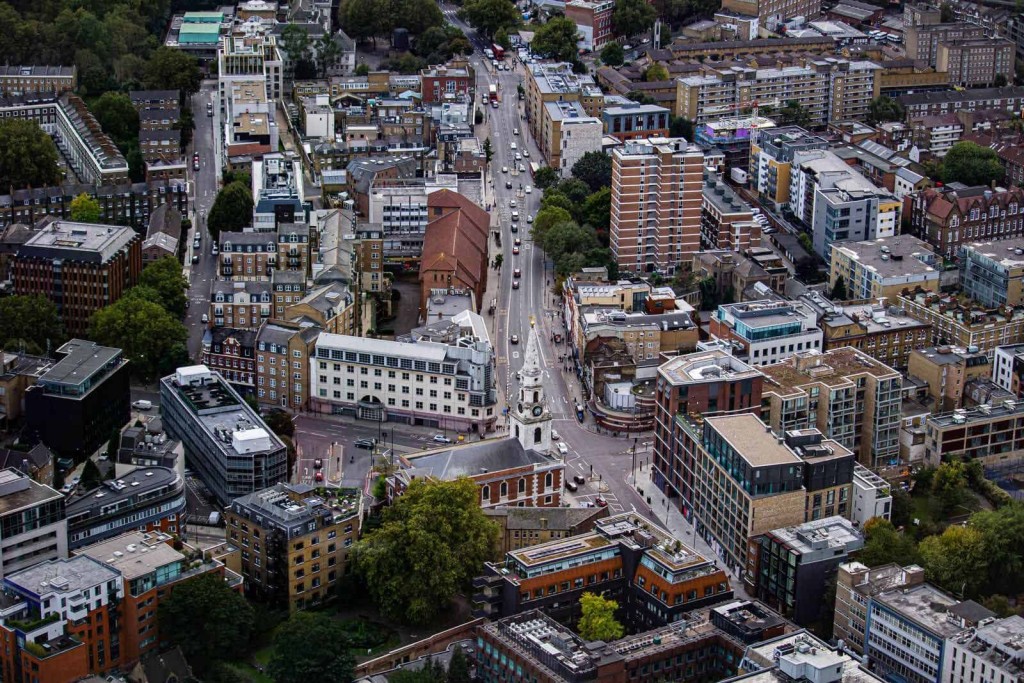
The new permitted development rights that allow existing buildings to be extended upwards only applies to detached, purpose-built blocks of flats. No conversions of any kind – whether they were previously houses, offices or anything else – can benefit.
The block has to have been built after 1 July 1948 and before 5 July 2018. The current building has to be at least three storeys high and can’t be taller than 30m once you’ve extended it upwards.
This new permitted development right for extending buildings upwards does not apply if your building is listed or in an area of outstanding natural beauty (AONB) or a conservation area, site of special scientific interest, the Broads, National Park, World Heritage Site, safety hazard area, military explosives storage area, or land within 3km of an airfield.
As with all permitted development rights, local authorities will be able to suspend this one by using an Article 4 direction, so always check what the situation is in the area where the building is.
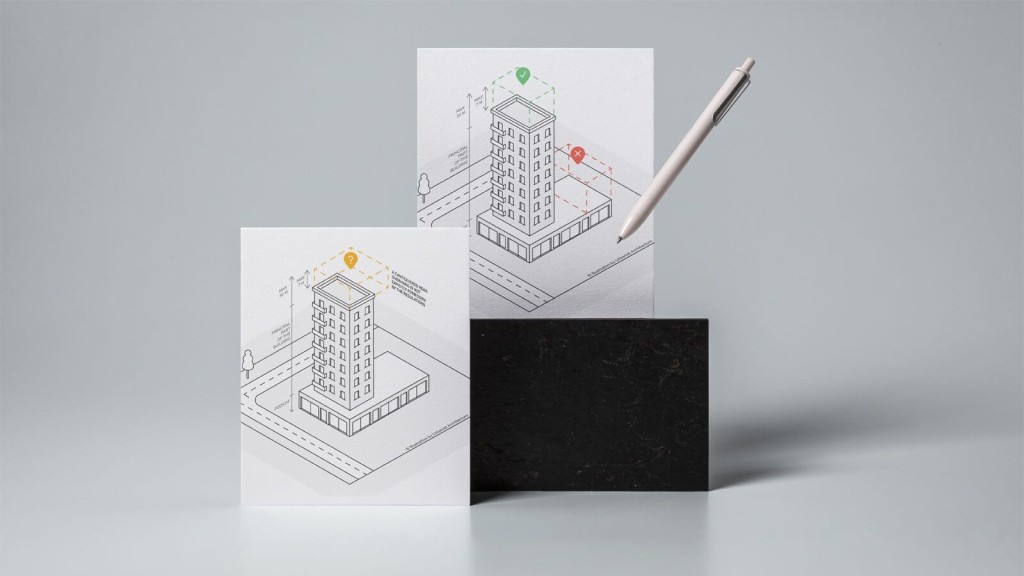
Only two additional floors are allowed under the new roof permitted development rules. The internal height of the new storeys can’t be higher than any of the existing floors of the building and each one can’t be more than 3m tall.
The total height of the rooftop extension can’t be more than 7m. After the changes, the whole building can’t be more than 30m high, not including plant (ie, the machines needed to run the building placed in or on the roof).
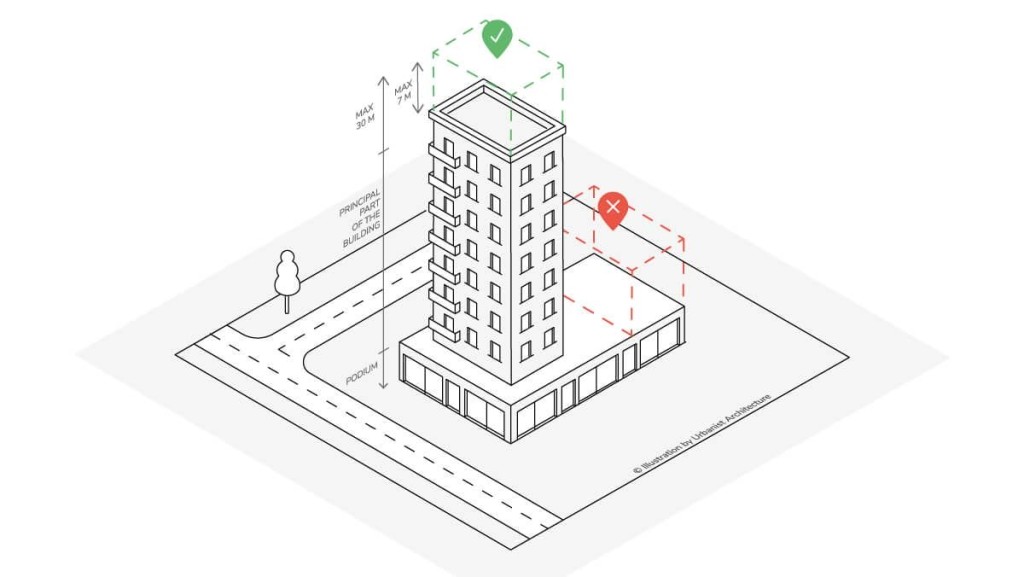
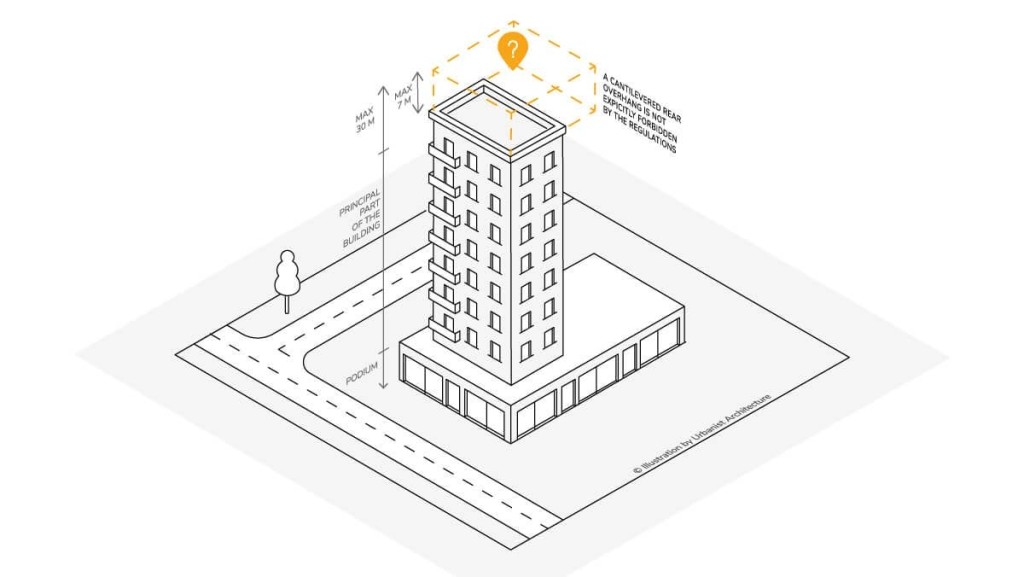
The new floors can’t extend beyond the front or the side of the existing blocks of flats, and they can’t go beyond the boundaries of the plot on the ground.
The additional floor extension has to be to the “principal part of the building.” What that means is the main tower – if the block has a wide podium base, the new storeys can’t be added to that base (see diagram).
Other works are permitted only for the purpose of making the new floors work: eg, strengthening the whole building’s walls and the foundations, replacing or updating the plumbing or wiring.

No. Prior approval is required for the new permitted development right for extending detached blocks of flats.
Indeed, some experts have suggested that there are so many things that the local planning authority needs to approve that this is partway between a standard permitted development right and a full planning application. Before they grant approval for a rooftop development, the council will have to be reassured about:
Minimum space standards now apply for these flats, so those must be followed in order to get prior approval.
The owners and occupants of the existing flats must be consulted, along with owners and occupants of neighbouring properties. There will also be a site notice informing the general public of the proposal. The consultation period has to be at least 21 days.
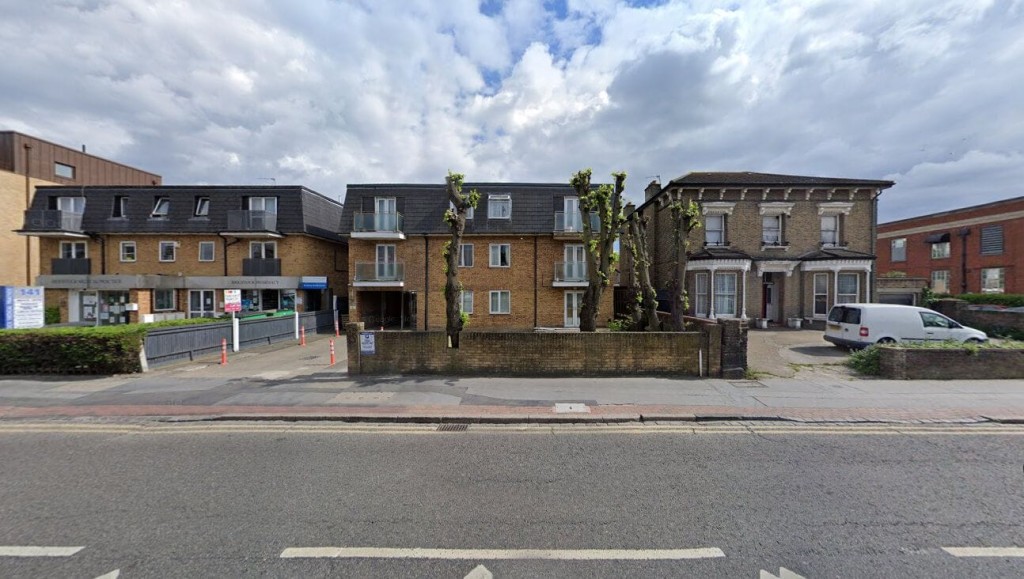
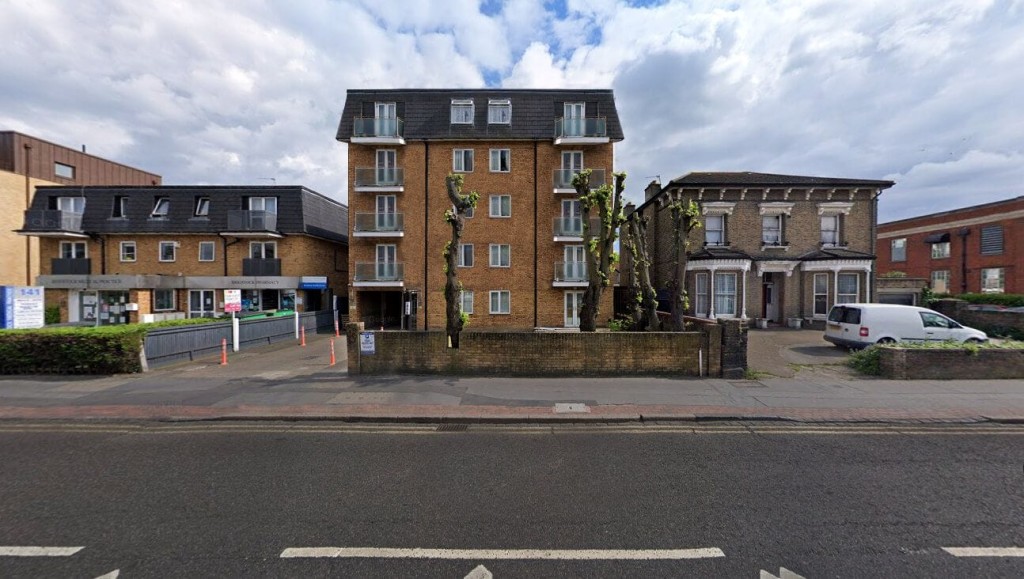
These new regulations for extending buildings upwards do allow councils to charge a fee for the application. We think it is likely that they will all choose to charge applicants.
Yes: work will need to be completed within three years of the council granting approval.
The long list of conditions would seem to give councils considerable opportunities to make the new permitted development rights for upward extensions difficult to use.
The condition about appearance is incredibly vague and could lead to a situation where some local authorities insist on cladding and exterior detailing that exactly matches that for the floors below while others will be content with a glass cube sitting on top.
The traffic provisions make it likely that the permitted development right for extending buildings by two storeys will only be easy to use in locations with good access to public transport.
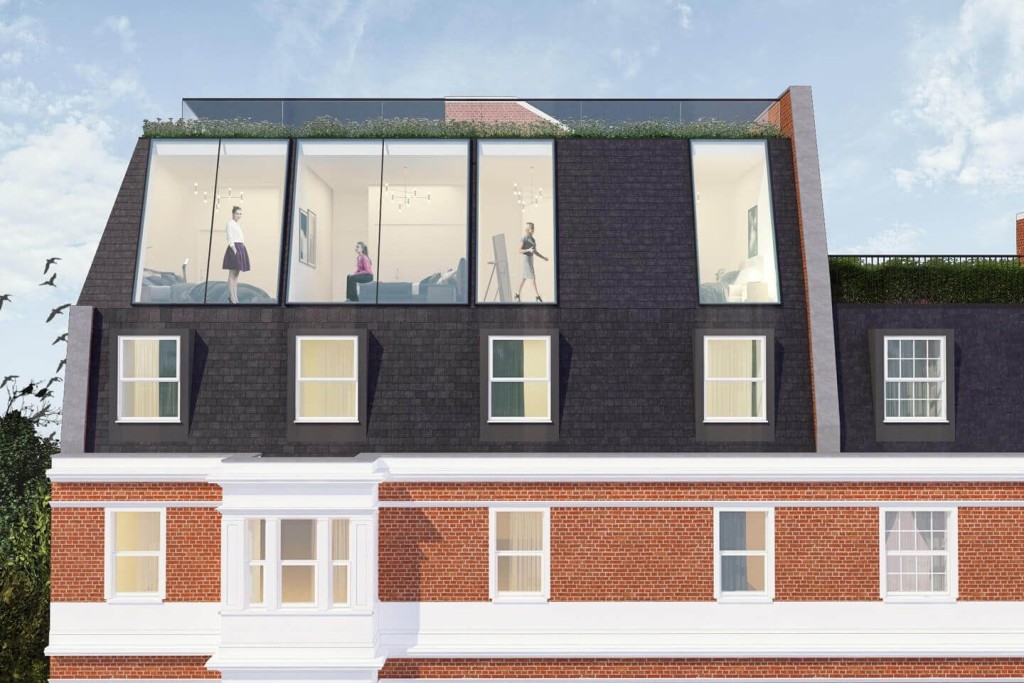
From the start, most councils have been very tough on these applications, rejecting them not just for the things the legislation clearly invited them to examine – such as the effect on neighbours or on parking – but on things not explicitly mentioned in the wording of the regulations – such as how the building fits into the street scene or if it can be seen from a conservation area. In effect, many councils were treating these prior approval applications as if they were no different from full planning applications.
Because of that, many people in the profession felt it would only be after a number of planning appeals and possibly even a court case that we would understand how this would all work.
And so it turned out - the issue did end up in the courts, and in February 2022 the decision in a landmark court case essentially decided that councils did have the power to examine these applications in context - ie, if your block looks clearly taller than its neighbours, that alone would allow the council to turn down the application. And that means, most experts feel, that in many ways they are now little different to full planning applications.
In 2023, this judgment was backed up by the Court of Appeal. Based on that, we advise our clients to be cautious about trying to use Class A – it can be useful for some developments, but it is not the path to getting straightforward consent to building new flats that seemed to be promised back in 2020.
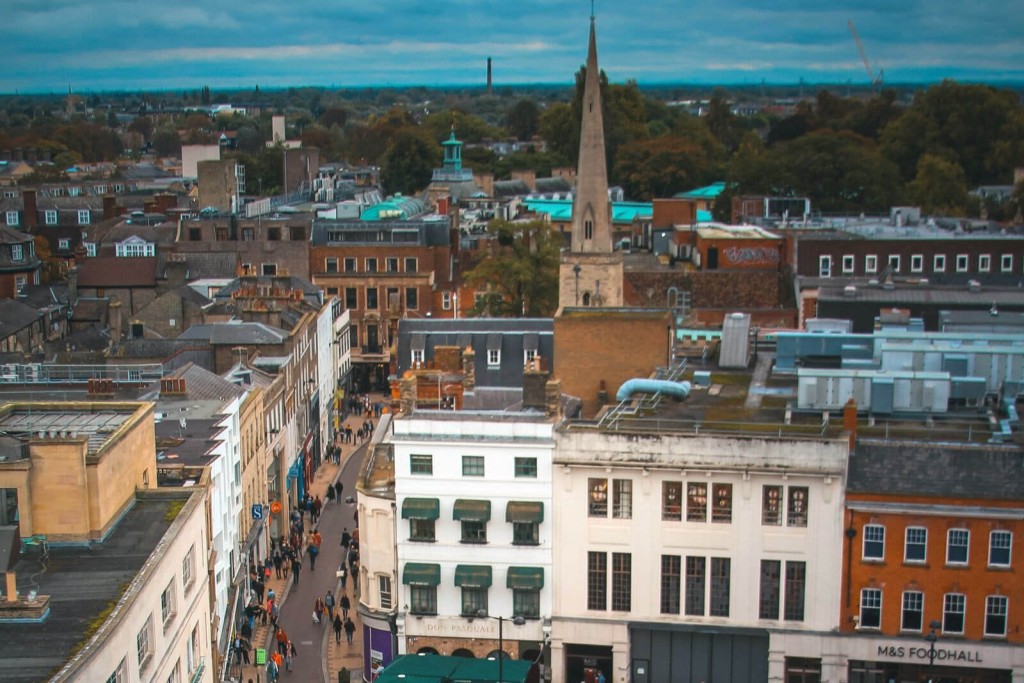
If you own a block of flats that used to be a house, offices or anything that can’t be described as purpose-built flats, you can’t use this permitted development right. However, you can still apply for planning permission to extend upwards, and you will be able to use the words of the National Planning Policy Framework to support your application.
Paragraph 118 (e) states:
"[Planning policies and decisions should] support opportunities to use the airspace above existing residential and commercial premises for new homes. In particular, they should allow upward extensions where the development would be consistent with the prevailing height and form of neighbouring properties and the overall street scene, is well designed (including complying with any local design policies and standards), and can maintain safe access and egress for occupiers."
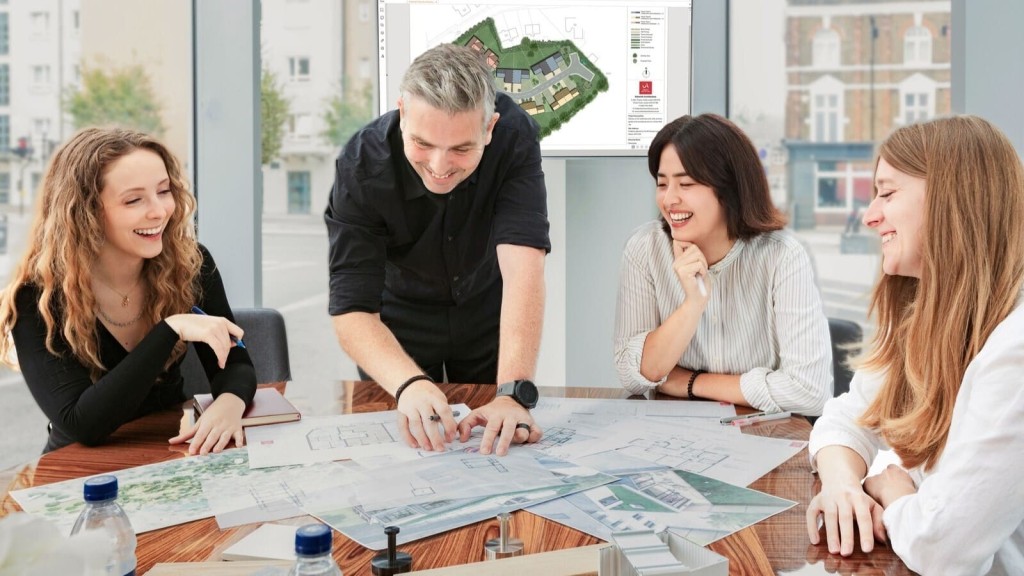
Urbanist Architecture is a London-based RIBA chartered architecture and planning practice with offices in Greenwich and Belgravia. With a dedicated focus in proven design and planning strategies, and expertise in residential extensions, conversions and new build homes, we help landowners and developers achieve ROI-focused results.
If you would like us to help you with designing the upward extension to your block of flats and making sure that your rooftop extension stays within the permitted development rules or (more likely) gets planning permission, get in touch today.

Nicole I. Guler BA(Hons), MSc, MRTPI is a chartered town planner and director who leads our planning team. She specialises in complex projects — from listed buildings to urban sites and Green Belt plots — and has a strong track record of success at planning appeals.
We look forward to learning how we can help you. Simply fill in the form below and someone on our team will respond to you at the earliest opportunity.
The latest news, updates and expert views for ambitious, high-achieving and purpose-driven homeowners and property entrepreneurs.
The latest news, updates and expert views for ambitious, high-achieving and purpose-driven homeowners and property entrepreneurs.

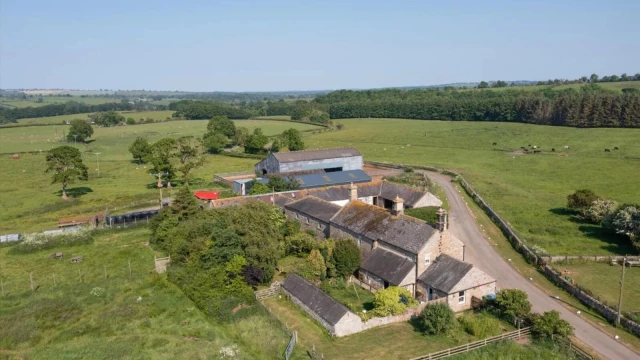
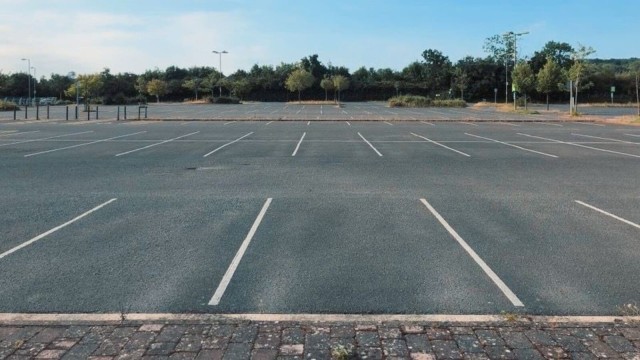
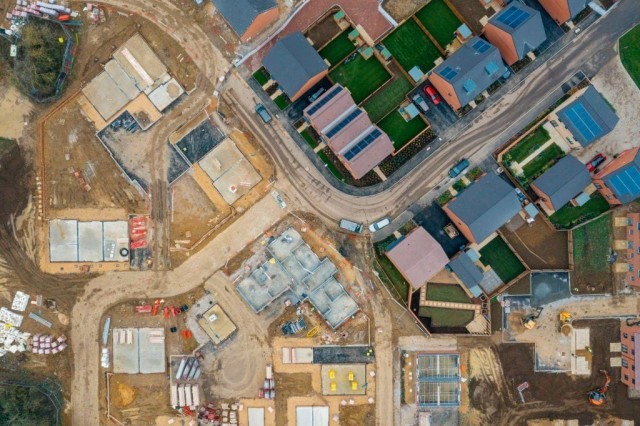
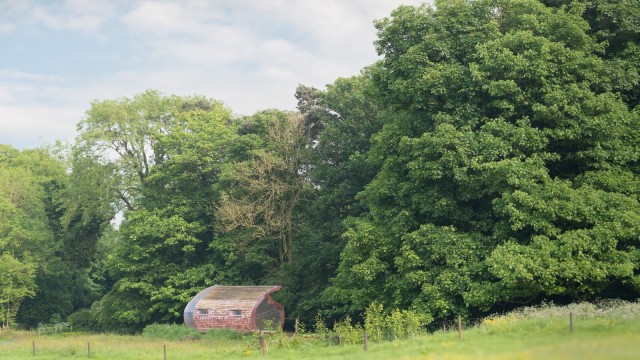
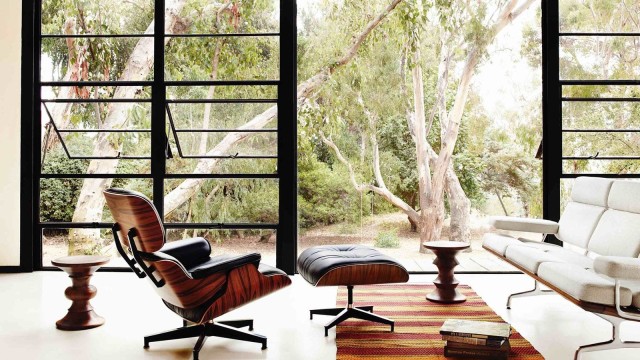
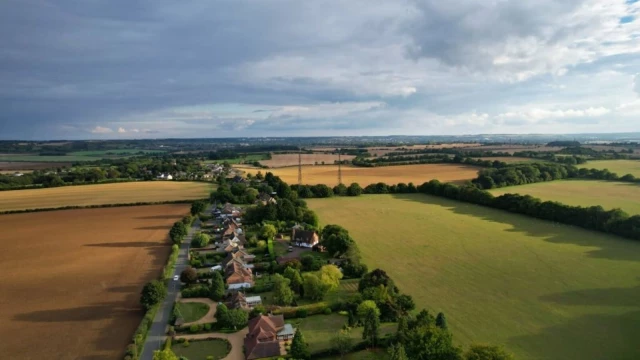
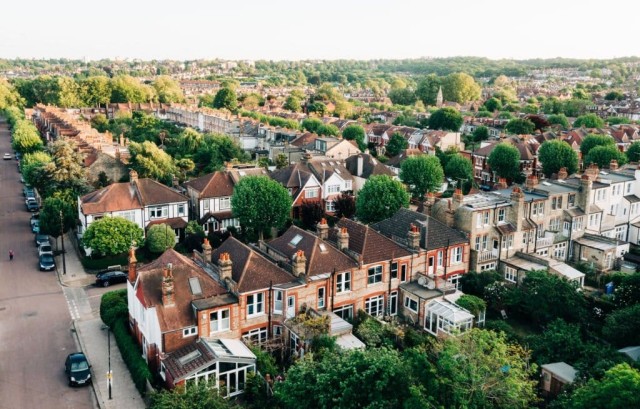


We specialise in crafting creative design and planning strategies to unlock the hidden potential of developments, secure planning permission and deliver imaginative projects on tricky sites
Write us a message