Read next
The latest news, updates and expert views for ambitious, high-achieving and purpose-driven homeowners and property entrepreneurs.

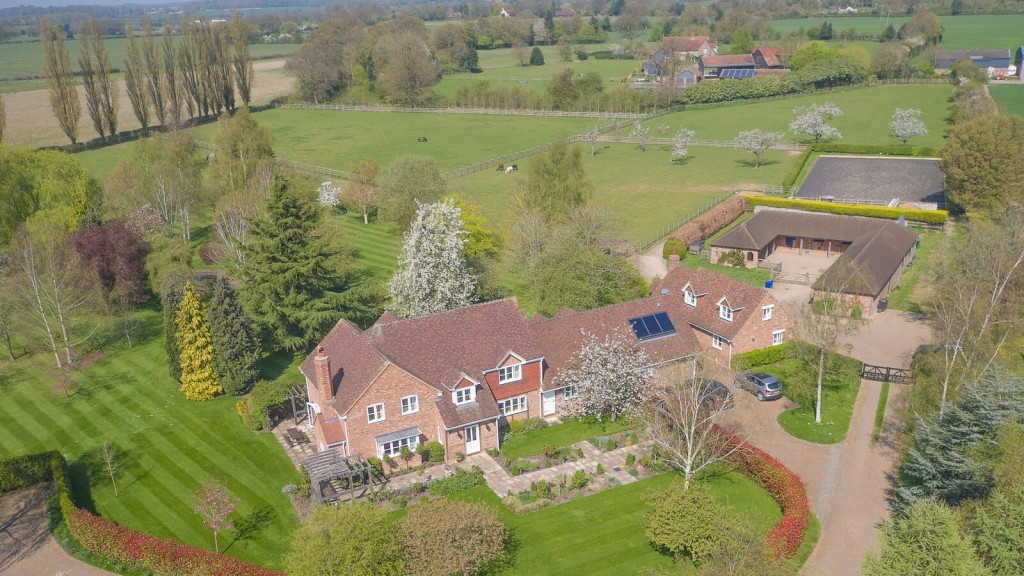
It’s safe to say that getting planning permission in the Green Belt isn’t for the inexperienced - it demands a sophisticated understanding of policies, case law, and inspector expectations.
While it's possible to secure approval directly from the Local Planning Authority (LPA), Green Belt applications often face initial refusal. In such cases, proceeding through the appeals process becomes necessary – a pathway we've successfully guided many clients through.
While this might sound daunting, there's good news. After years of expertly managing Green Belt developments through both stages, we've developed a comprehensive understanding of what makes these applications succeed or fail. Today, we're sharing our complete playbook for winning Green Belt appeals.
In this article, you'll learn the six-step framework planning inspectors use to evaluate proposals, discover the crucial components your application needs to include, and understand exactly how to position your project for approval.
Let’s jump in.

The Planning Inspectorate follows a systematic, six-step evaluation process when assessing Green Belt appeals. Our experience shows that aligning your submission with this framework significantly increases your chances of success.
Here’s a closer look at how the experts approach planning appeals in the Green Belt.

If your Green Belt planning application is refused and you decide to appeal, your case will be judged primarily on the strength of the original documents you submitted to the council.
While it's currently possible to introduce new evidence during many appeals - including for Green Belt cases - Planning Inspectors often give greater weight to the initial submission. That’s why preparing a robust and comprehensive application from the outset has always been best practice.
This approach is sometimes referred to as the “one-shot rule”, especially in complex or sensitive planning cases. It’s particularly relevant in protected areas such as the London Green Belt and other designated land across the UK, where policy hurdles are higher and Inspectors expect a complete planning case up front.
June 2025 update: In a late June 2025 announcement, the Planning Inspectorate confirmed that, from the end of the year, the planning appeals process will be simplified. The key change? Written representation appeal decisions will be based solely on the evidence submitted during the original planning application.
This reform is built around the principle of “submit once, submit right”, aiming to reduce unnecessary bureaucracy and improve clarity in the process. Once the new rules take effect, you won’t be able to introduce any new information at the appeal stage—even if it strengthens your case. This makes the quality and completeness of your initial planning submission more important than ever.
In the meantime, I believe it is best practice to anticipate potential challenges and operate on the assumption that a planning appeal may be required.
So how do you ensure your application is comprehensive from the start?
You'll need thorough technical documentation from the outset. Your planning consultant will help craft the planning statement that forms the foundation, weaving together all elements of your proposal to demonstrate clear compliance with both national and local frameworks. Your architect will prepare detailed architectural drawings showing all elevations and floor plans, supported by a design and access statement that tells the story of your development's design evolution and explains how each decision serves both the project and its setting.
Where applicable, a transport assessment analysing traffic implications will also be required.
And it doesn’t end there.
Environmental considerations must be thoroughly addressed through an Arboricultural Impact Assessment for any affected trees, as well as a habitat and protected species survey if wildlife might be impacted.
Should you need to appeal, your only recourse will be submitting an appeal statement. This statement serves just two purposes: countering the specific reasons for refusal and reinforcing the evidence you've already submitted. A common misconception is that new justifications can be added during the appeal process, but this simply isn't permitted under the current planning framework.
To avoid falling foul of these restrictions and improve your chances of securing planning permission to build in the Green Belt, it's vital to understand what elements your initial application must include.
Let's examine these crucial components in detail.
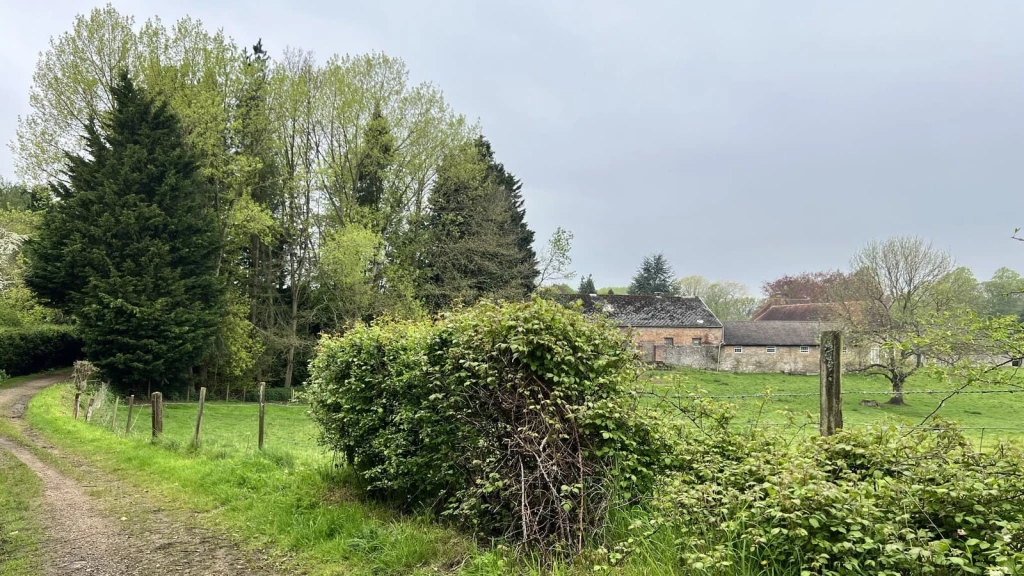
The NPPF establishes five fundamental purposes of the Green Belt. Your application must explicitly address each purpose and demonstrate how your proposal aligns with these objectives.
As a reminder, those five purposes are:
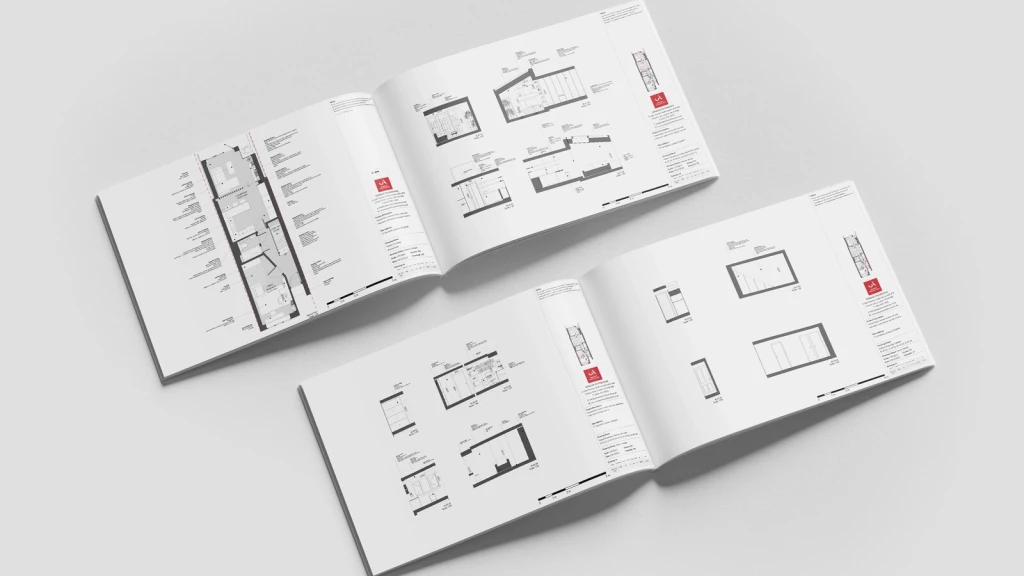
Understanding Green Belt development begins with a fundamental principle: all development is presumed inappropriate unless it falls within specific exceptions.
These Green Belt exceptions, laid out in Paragraphs 154 and 155 of the new NPPF, create defined pathways for development through limited infilling, extensions to buildings, and replacement buildings. For developments that don't fit these categories, the path forward requires demonstrating very special circumstances.
Interestingly, each local authority interprets key terms differently - what constitutes "disproportionate", "limited infilling", or "materially larger" can vary significantly between jurisdictions. Success in securing planning permission depends on understanding and addressing these local interpretations while ensuring compliance with national policy frameworks.
This dual-level approach to policy interpretation creates both challenges and opportunities. By understanding how local and national policies interact, developers can craft applications that satisfy both sets of requirements effectively.
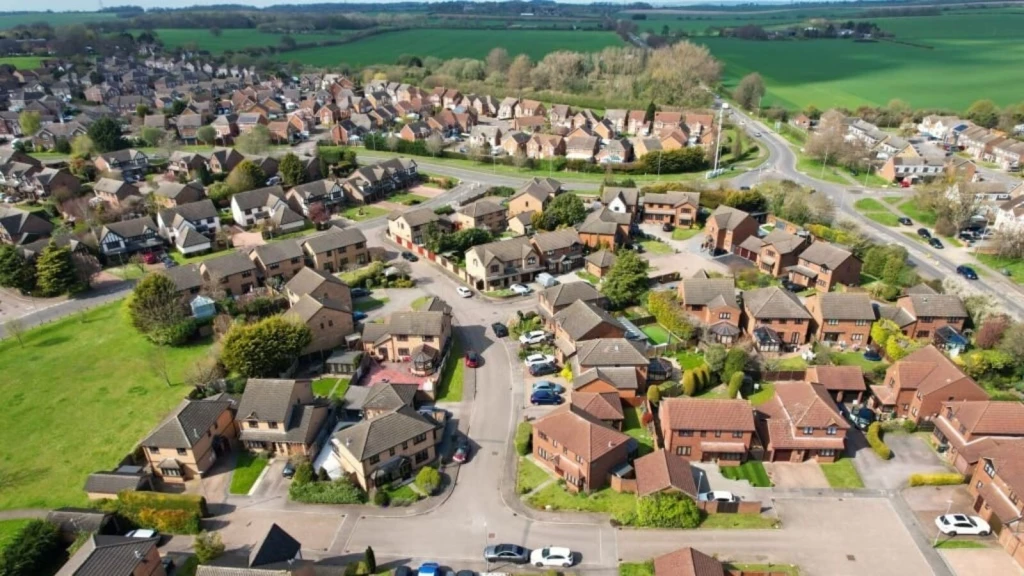
Let's talk about one of the most crucial requirements in Green Belt planning: preserving openness. Paragraph 154 of the NPPF places this at the heart of any Green Belt development proposal, and in our experience, success depends on addressing this comprehensively through both qualitative and quantitative lenses.
When officers and inspectors assess the spatial aspect of openness, they're examining far more than just the physical footprint of your development; they need to understand how your proposed buildings and structures will interact with the existing space.
This extends beyond simple measurements - it's about comprehending how your development will influence the fundamental character of open spaces around it.
Through our work with numerous Green Belt applications, we've learned that inspectors pay particular attention to how developments affect the flow and perception of space across the site and beyond.
Recent case law, particularly Turner v Secretary of State and the significant Samuel Smith v North Yorkshire County Council decision, has refined our understanding of how inspectors evaluate these impacts. These cases have established crucial precedents that inform how we approach visual impact assessments and are well worth a read.
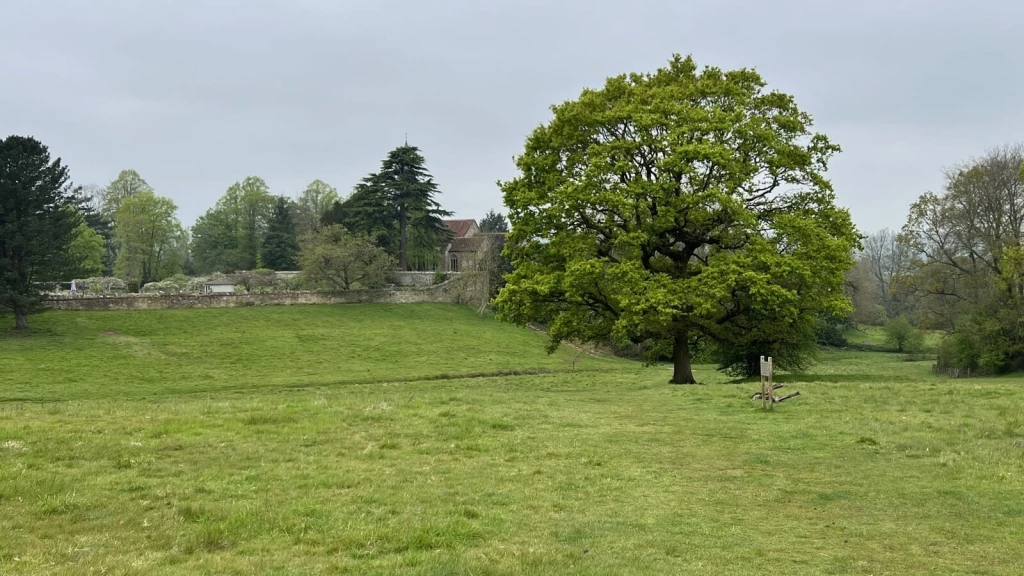
The NPPF provides several Green Belt exceptions that can prevent your development from being classified as inappropriate. Understanding these exceptions thoroughly can save considerable time and resources in the planning process. Here are the most common exceptions and how to apply them effectively:
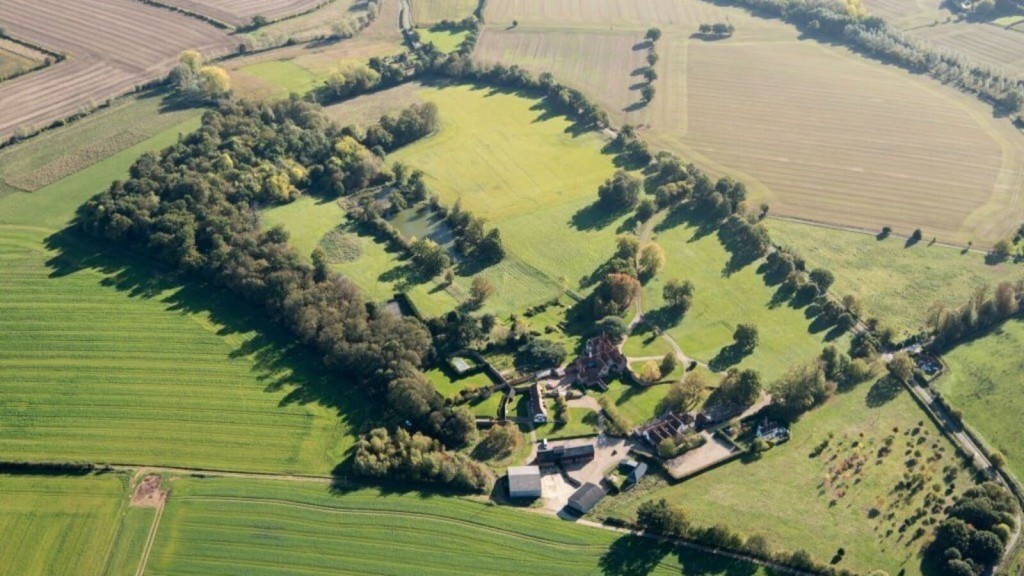
When your development is deemed 'inappropriate' in the Green Belt - and many are - your success hinges on demonstrating very special circumstances.
The landmark Brentwood Borough Council v Secretary of State case opened up significant opportunities for developers. It established that there are no fixed restrictions on what can constitute a very special circumstance. However, this flexibility comes with responsibility - your arguments must be meticulously evidenced and precisely presented.
Through our extensive experience with Green Belt applications, we've identified that building a compelling very special circumstance case demands keen attention to several fundamental principles.
Consider the cumulative weight of benefits. In our practice, we've observed that while individual advantages might seem modest in isolation, their combined effect often proves persuasive. For instance, a development might offer moderate contributions to affordable housing, introduce biodiversity improvements, and stimulate local economic growth. Together, these benefits can form a robust justification for development.
We've found that site-specific considerations particularly resonate with inspectors.
Your site needn't offer unique benefits - that's an unrealistic bar. However, our successful applications consistently demonstrate how particular site characteristics create distinct advantages for development. This might include exceptional transport links, previously developed areas within your site, or specific local housing needs that your development addresses.

Building a successful Green Belt application requires four essential documents that work together to present your case comprehensively. These core documents form the foundation of your submission, each serving a distinct purpose in demonstrating your development's merit and compliance with planning requirements.
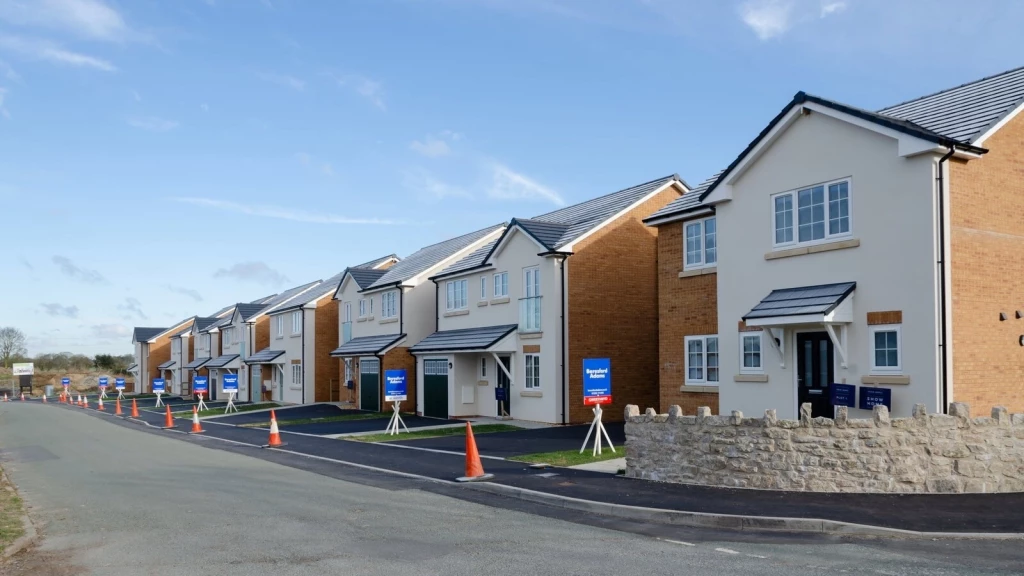
Case law plays a pivotal role in strengthening Green Belt applications, but it requires more than simply listing relevant cases. Your application needs to demonstrate a genuine understanding of the legal principles these cases establish and how they specifically support your proposal.
Consider, for instance, the Turner v Secretary of State case mentioned earlier. This landmark decision established fundamental precedents about openness and proportionality in Green Belt development. When preparing your application, you'll need to show precisely how these principles have shaped your development's design approach and mitigation measures. This means drawing clear connections between the case's findings and your specific design decisions.
Similarly, the aforementioned Heath and Hampstead Society v Camden case gives us essential guidance on evaluating bulk, mass, and prominence in Green Belt contexts. Your application should incorporate these considerations explicitly in your design rationales. This means demonstrating how your development's scale and form respond to these established legal parameters, supported by detailed impact assessments that reference the specific principles established in this case.
Through careful application of these legal precedents, you can build a more robust case for your development while ensuring alignment with established planning principles.
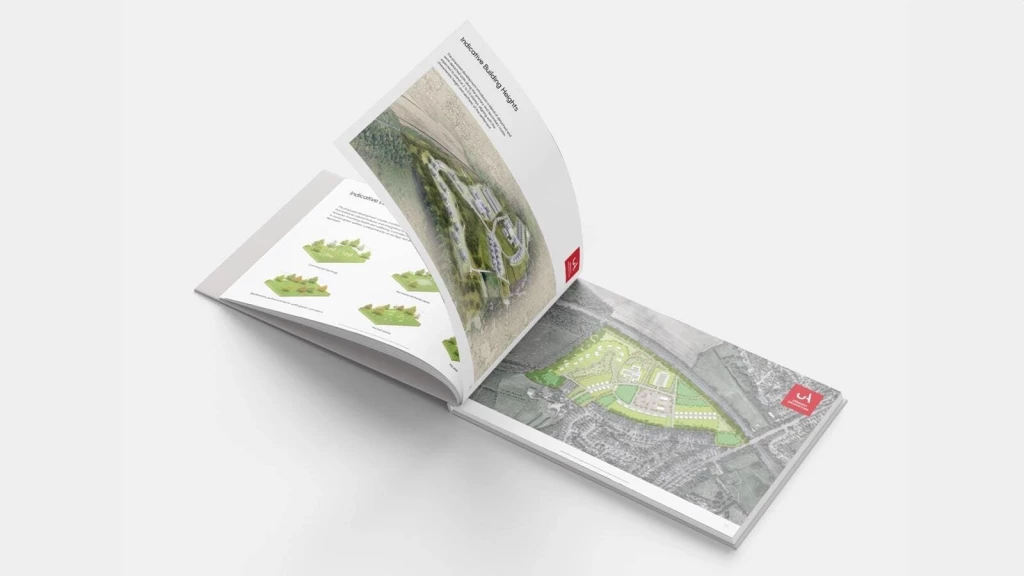
Understanding how to turn challenging Green Belt applications into approvable schemes often comes down to effective mitigation strategies. Let's examine how a comprehensive approach to minimising and offsetting impacts can make the difference between success and failure.

Should your application proceed to appeal, presentation becomes paramount. The appeal process demands a systematic and comprehensive approach.

Achieving success in Green Belt applications requires meticulous attention to detail and strategic preparation. Let me finish by outlining the key elements that often distinguish successful applications from unsuccessful ones.
Remember, while these principles guide successful applications, each project presents unique circumstances. Your success in securing planning permission in the Green Belt depends on applying these considerations thoughtfully to your specific situation, supported by clear evidence and professional presentation throughout your application.
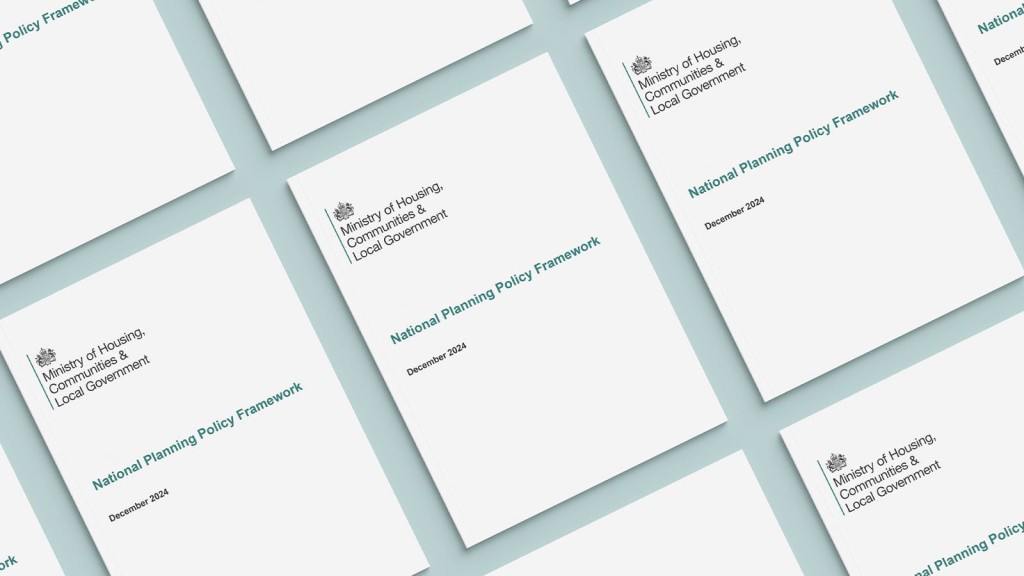
With a new NPPF now published, you may be wondering: have your chances of gaining planning approval in the Green Belt increased?
Excitingly, the short answer is yes.
The updated NPPF is part of the government’s major planning reforms and represents the most significant change we’ve seen to Green Belt policy since it was first introduced. This means more construction is likely to go ahead on the Green Belt than ever before which, given we’re in the midst of an unrelenting housing crisis, is a very good thing indeed.
In a nutshell, the key changes are as follows:
Of course, there’s more to the updated NPPF than just what we’ve mentioned above. If you’d like to read more about this endlessly interesting topic, we’ve written many articles on the Green Belt rules, which we encourage you to review.
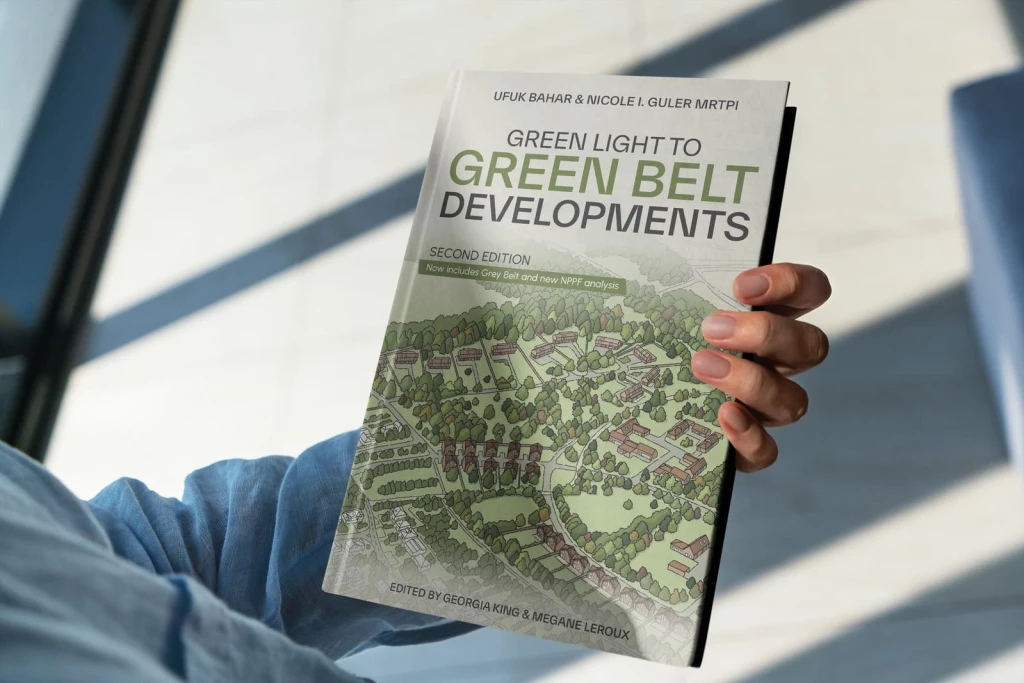
Just like that, we’ve come to the end of our exploration of how to navigate the appeals process for your Green Belt project.
Though it's certainly not simple, I hope this article has helped you better understand how to approach the process with precision and confidence.
Of course, if you are looking for a team to do the heavy lifting for you, then we’d love to help out. Our team has over a decade of experience working on Green Belt projects and - as this article hopefully articulated - we know what it takes to get them over the line.
In fact, we’ve even authored a book on the topic, ‘Green Light to Green Belt Developments’, which covers the contentious policy from all angles.
With all this in mind, if you’d like to discuss your project, we’d love to hear from you.

Nicole I. Guler BA(Hons), MSc, MRTPI is a chartered town planner and director who leads our planning team. She specialises in complex projects — from listed buildings to urban sites and Green Belt plots — and has a strong track record of success at planning appeals.
We look forward to learning how we can help you. Simply fill in the form below and someone on our team will respond to you at the earliest opportunity.
The latest news, updates and expert views for ambitious, high-achieving and purpose-driven homeowners and property entrepreneurs.
The latest news, updates and expert views for ambitious, high-achieving and purpose-driven homeowners and property entrepreneurs.
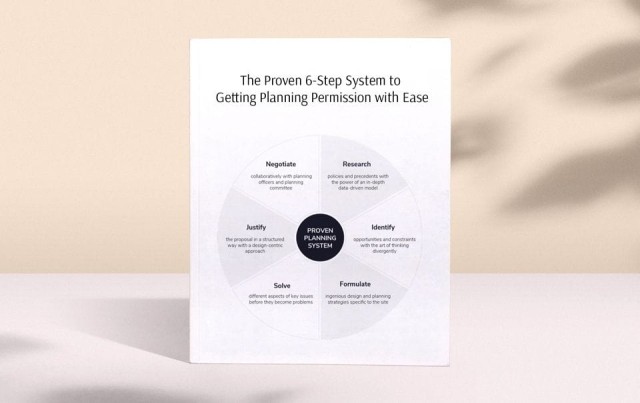



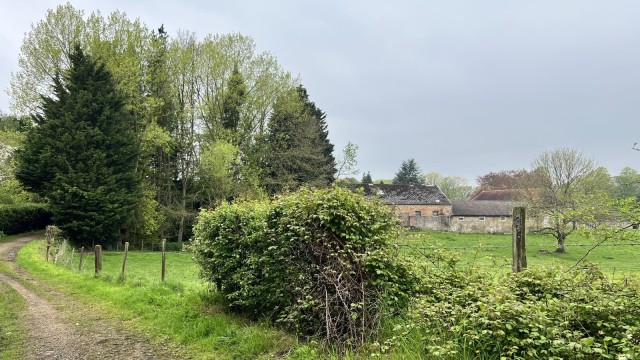

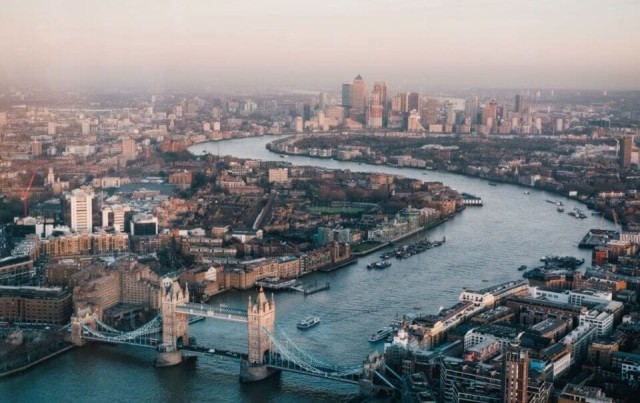


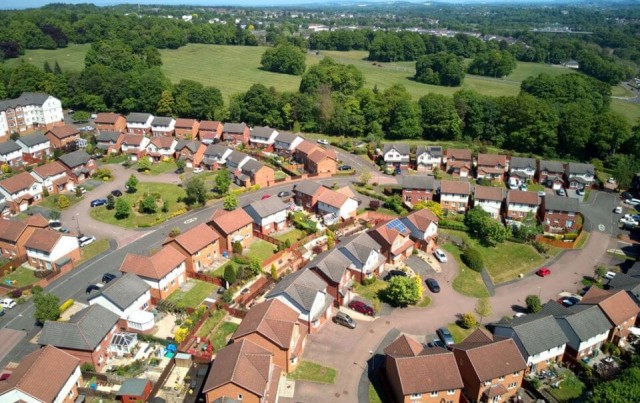
We specialise in crafting creative design and planning strategies to unlock the hidden potential of developments, secure planning permission and deliver imaginative projects on tricky sites
Write us a message