Read next
The latest news, updates and expert views for ambitious, high-achieving and purpose-driven homeowners and property entrepreneurs.

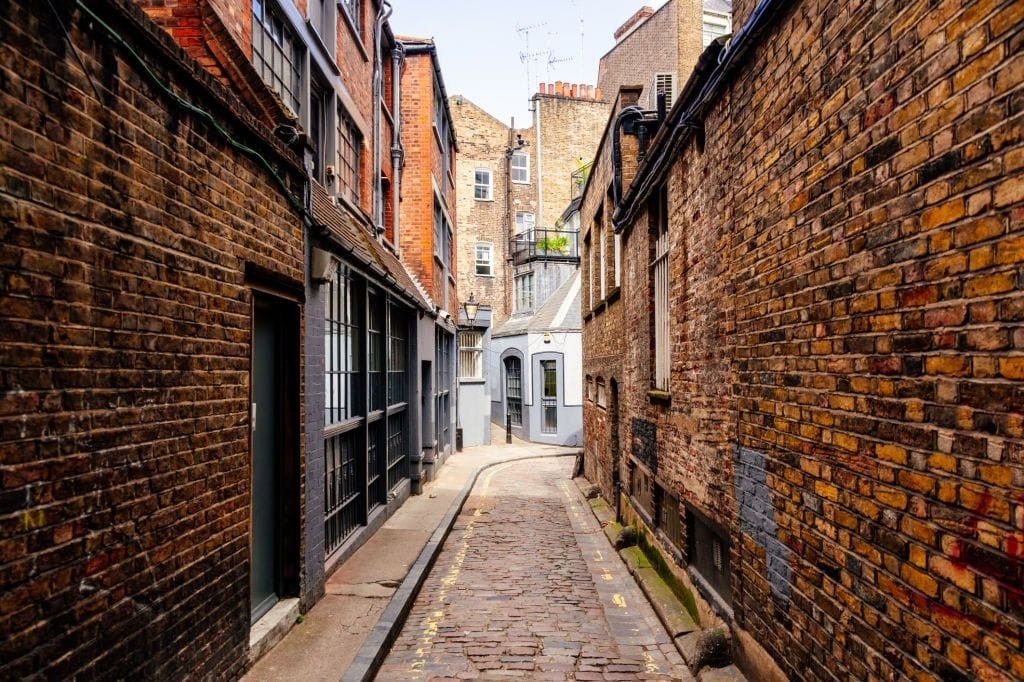
If you’re thinking of buying a listed building, or own one but have yet to make any changes to it, this article is for you.
And if you live in a conservation area and are thinking of making external changes to your home, especially the front or the roof, read on.
The key thing to grasp is that altering or extending a listed building isn’t like adapting any other type of structure – the level of information about what’s there at the moment and what you want to add (or take away) is on a different scale to a standard planning application.
And one of the things you are expected to supply is a document that’s sometimes referred to as historic building impact assessment, sometimes as a heritage statement or a heritage impact statement or simply a heritage assessment. And, as we hinted, often one is needed for conservation area applications too.
What we are going to do in this post is to explain what a heritage impact statement is, why you might need one, when you have to provide one and how to either go about putting one together or to find the right firm to write one for you.
Let’s get started…

A heritage assessment can be a separate document or a section in a planning or design and access statement. Either way, it generally has two jobs.
The first is to explain the context and historical significance of your building, whether it is nationally listed or has some other kind of heritage designation.
The second – as suggested by the words “impact assessment” – is to describe what effect the changes you are proposing will have on the historic fabric of the building, and why this work is justified.
Quick side note: some people assume that the job of heritage statements will always be defensive, to try to explain away harm to the building.
But many listed buildings have centuries of ill-thought-out additions and modifications, and there is often an opportunity to remove some of these and either reveal the original building underneath or replace the unsuitable additions with more sympathetic ones.
You need to submit a heritage statement when you are proposing works that could affect a heritage asset in some way. OK, so what counts as a heritage asset? According to the National Planning Policy Framework (NPPF), it is:
"A building, monument, site, place, area or landscape identified as having a degree of significance meriting consideration in planning decisions, because of its heritage interest. It includes designated heritage assets and assets identified by the local planning authority (including local listing)"
Designated heritage assets range from World Heritage Sites to locally listed buildings and include nationally listed buildings and conservation areas. They can be as big as the centre of a city or as small as a postbox.
You will need a heritage statement for all listed building consent applications, and for any applications in a World Heritage Site. Some councils also require them for applications in conservation areas and for locally listed buildings, and in both those cases they are always advisable.
So in summary, you would require one when you propose:
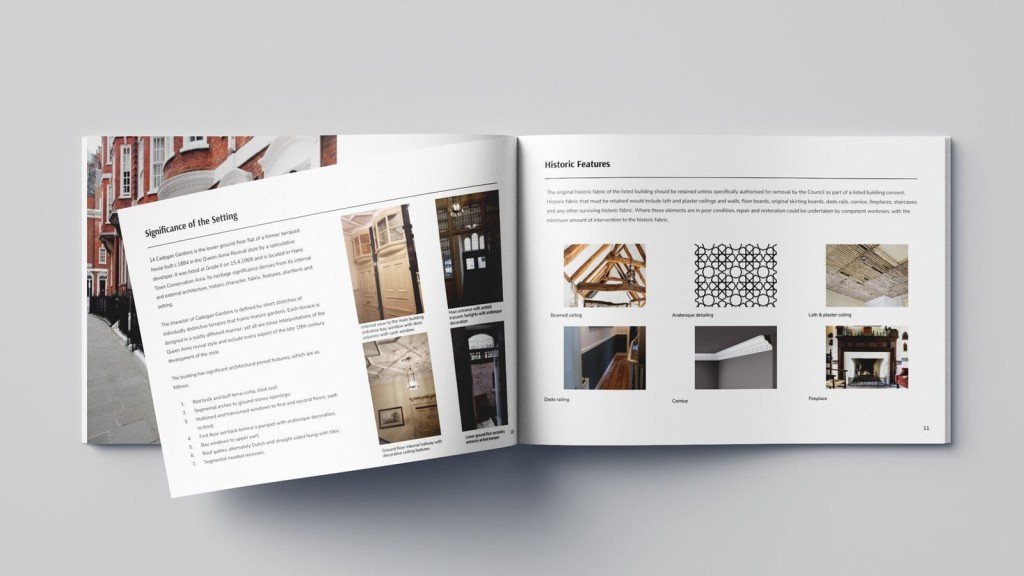
The NPPF says:
“In determining applications, local planning authorities should require an applicant to describe the significance of any heritage assets affected, including any contribution made by their setting. The level of detail should be proportionate to the assets’ importance and no more than is sufficient to understand the potential impact of the proposal on their significance. As a minimum, the relevant historic environment record should have been consulted and the heritage assets assessed using appropriate expertise where necessary.”
Both the NPPF and the advice provided by Historic England - the body responsible for listing buildings - make clear that too much information is not welcome.
You might feel like you are doing your homework and want to prove that you have learned a lot about the history of the building, but the council officer might feel she is wasting time reading through an unnecessary list of facts and quotes.
Have a good think about the scale of the work you are proposing and what the council needs to know. Stripping out the bathroom from a later extension to a Grade II listed house will not require the same level of detail as the full restoration of a Grade II* concert hall, for instance.
With the application you will submit, you should offer justification and mitigation for each change you propose and explain how the features of the property will be protected.
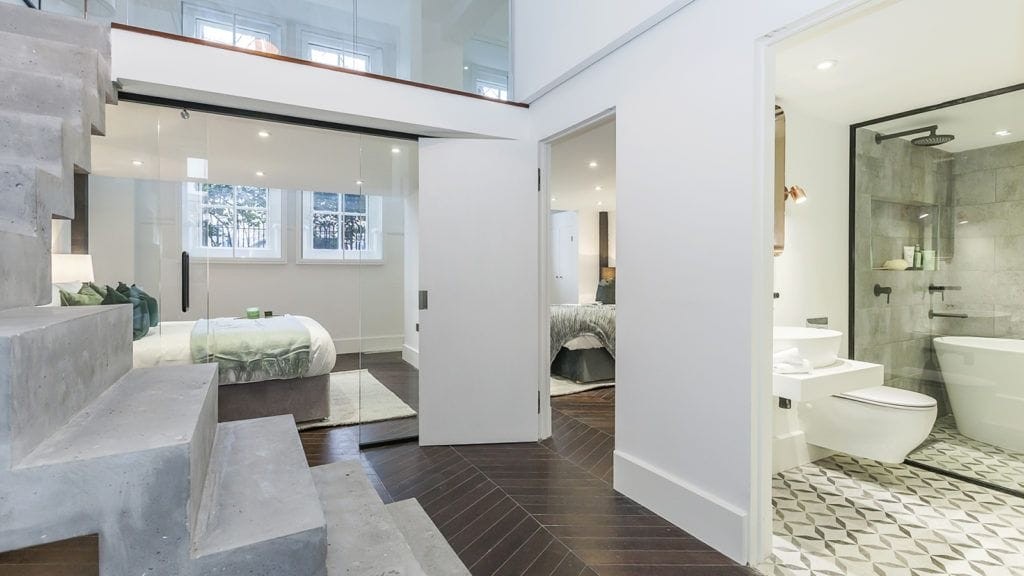
Our client wanted to carry out a series of internal alterations for a flat situated within the borough of Greenwich.
The flat was in a listed mansion block in a conservation area.
For the refurbishment of a flat in a listed mansion block in a conservation area, the information we provided in our heritage statement included:
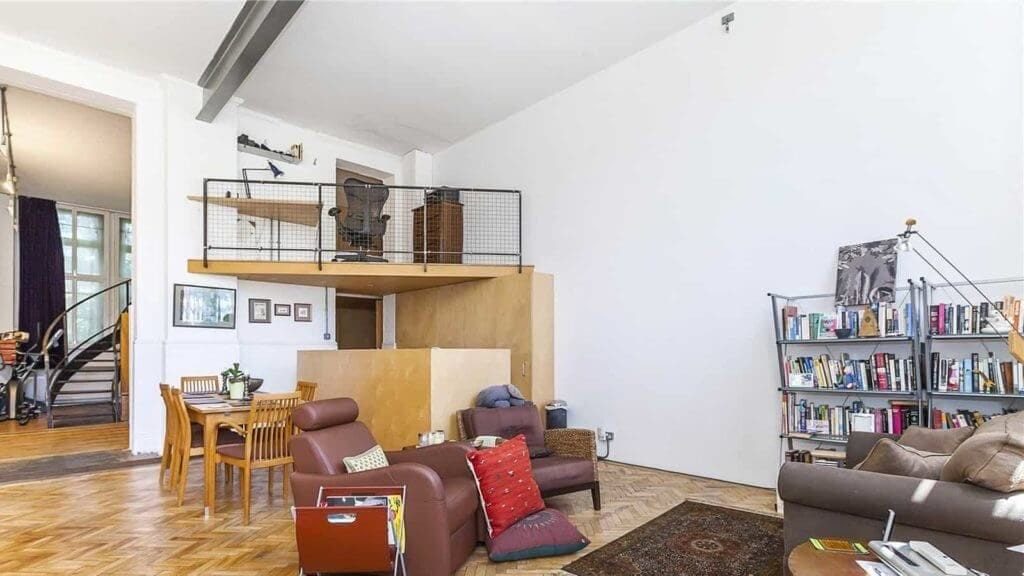
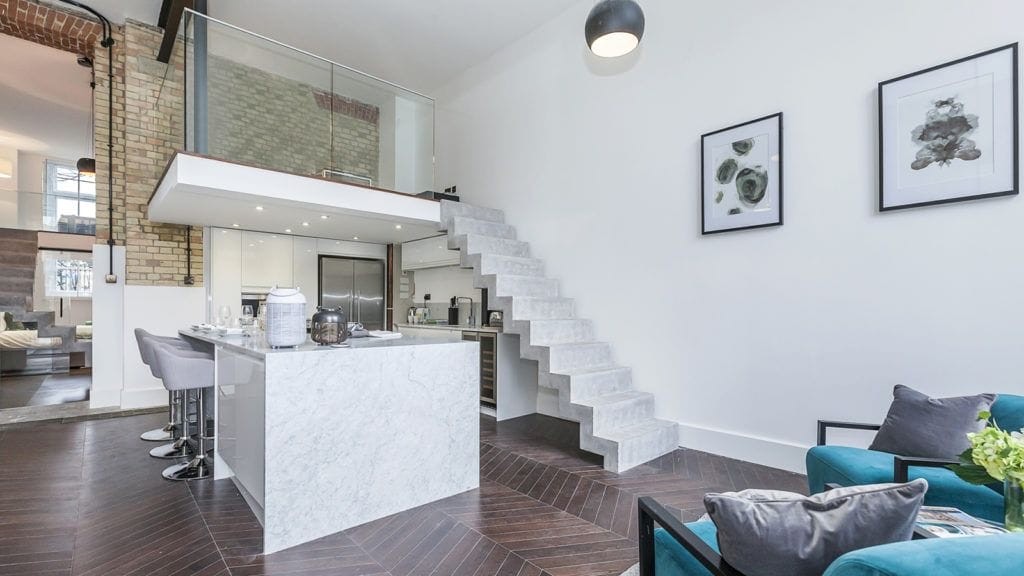
Every project is different so the details required and the depth of the information and analysis will depend on the situation of each development.
As we mentioned earlier, there should be two distinct parts to your assessment.
The first, setting out the significance of the heritage asset, should be factual and neutral. You should not be trying to make an argument for or against anything, or trying to convince the reader to support your scheme.
You should simply be explaining why your building has come to be valued by official bodies, taking in its history and those elements of it that are considered important.
It’s only in the second part of your heritage assessment that you begin making the case for why the changes you are proposing either do not harm or will enhance those valuable aspects of the building you have outlined in the early sections of your document.
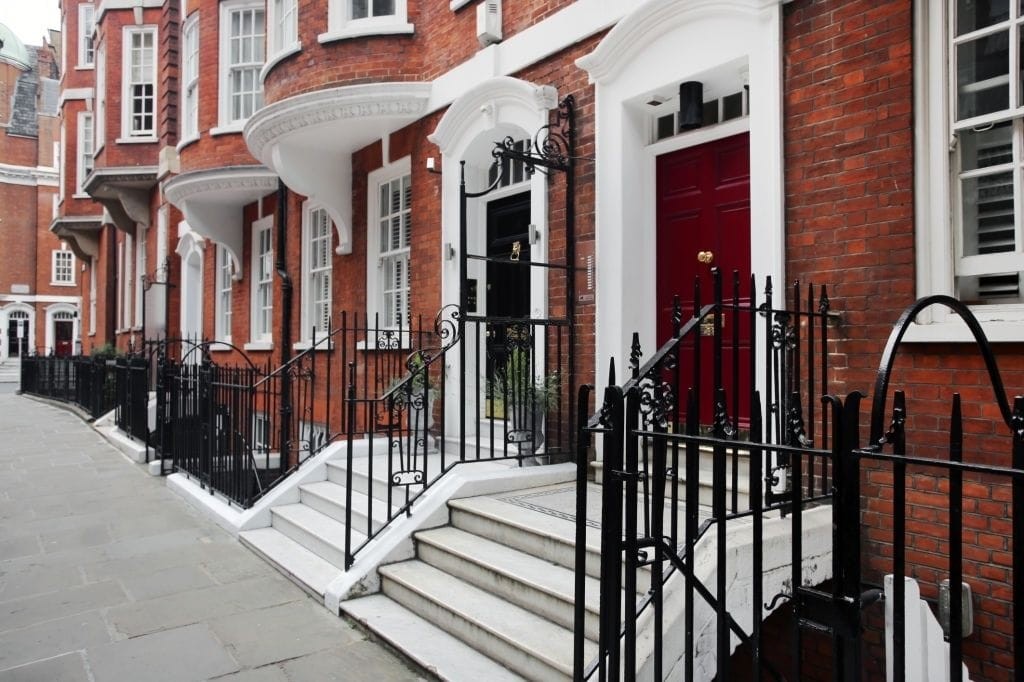
Your first port of call will be the official documents to do with the designation. For listed buildings, go to Historic England. For conversation areas and locally listed buildings, go to your council’s website.
Be aware: the amount of information available varies wildly from local authority to local authority, but there should be an explanation of the reasons for the local listing.
Conservation areas should have an appraisal and a guide to alterations, sometimes in one document, sometimes separate. The appraisal should identify whether your home is considered a positive asset to the conservation area and, if so, what features of the building are important to the character of the street.

If you feel you need more information than you can find in those sources, it’s worth checking the planning history of the building to see if previous owners have put in applications and provided useful information.
For conservation areas or listed buildings that are part of a group, check past applications for neighbouring buildings. For some London streets that have a long stretch of listed mansion blocks built at the same time, you should be able to find hundreds of relevant Listed Building Consent applications.
However, if your home is more of a one-off and the council’s website doesn’t hold documents for applications further back than 15 years or so, a bit more digging might be required. Try the Heritage Gateway, which allows you to find out whether information is available at dozens of regional historic environment records and other resources.

Local historical societies are often very useful: some have information available online, while for others you might visit in person. Then there are local libraries - if you’re lucky and they have long-serving staff, they might be very helpful.
Most councils have archives that you can request information from, but they often take a long time to respond to requests and it’s possible you will spend weeks waiting and end up with very little information at all.
Historic England also recommends checking “the Pevsner Architectural Guides to the buildings of the counties of England and the volumes of the Victoria County History”. (Incidentally, if you are interested in architectural history, the Pevsner books are worth a look, even if your house isn’t mentioned).

Here’s something important to understand: unauthorised works to a listed building are a criminal offence. Therefore, it is very important that you supply all relevant information about what you plan to do to the council and have a clear idea of what you are dealing with when it comes to historical assets.
If you are making minor changes to a later addition of a locally listed building, then you might be able to provide the information yourself.
If we’re talking about a nationally listed building and you are making changes that might in any way affect its historical fabric, then you should consider commissioning an architect or planning consultancy (or firm that does both!) to write your historic building impact assessment.
And if your building is Grade II* or Grade I listed, you should seek the help of heritage specialists.
The price of a heritage statement will depend on the heritage asset in question, the level of need for special expertise and the amount of work you’re looking to do with your development. As with most things, the more complex and sizable the work, the larger the fee will be.

Urbanist Architecture is a London-based RIBA chartered architecture and planning practice with offices in Greenwich and Belgravia. We work in Central London, including in the boroughs of Westminster, Kensington and Chelsea, Hammersmith and Fulham, Greenwich and Camden. Our team has worked on historical and listed buildings before, so we can assist and support you through the process and can help you to get the approval of your local authority.
If you would like us to help you with works to your listed building or home in a conservation area, please get in touch.

Urbanist Architecture’s founder and managing director, Ufuk Bahar BA(Hons), MA, takes personal charge of our larger projects, focusing particularly on Green Belt developments, new-build flats and housing, and high-end full refurbishments.
We look forward to learning how we can help you. Simply fill in the form below and someone on our team will respond to you at the earliest opportunity.
The latest news, updates and expert views for ambitious, high-achieving and purpose-driven homeowners and property entrepreneurs.
The latest news, updates and expert views for ambitious, high-achieving and purpose-driven homeowners and property entrepreneurs.
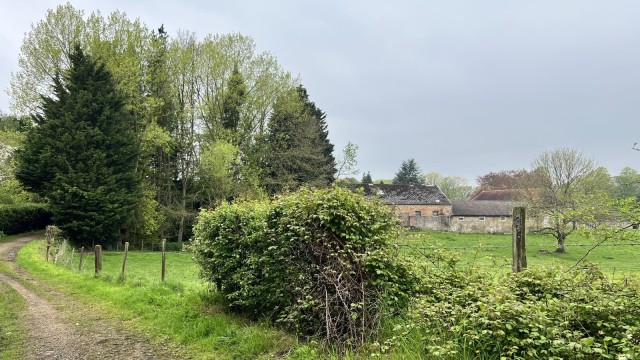
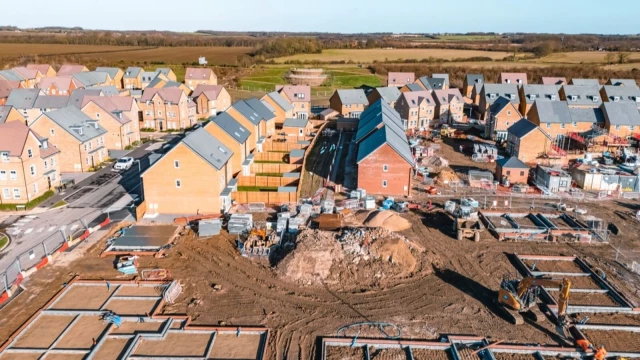


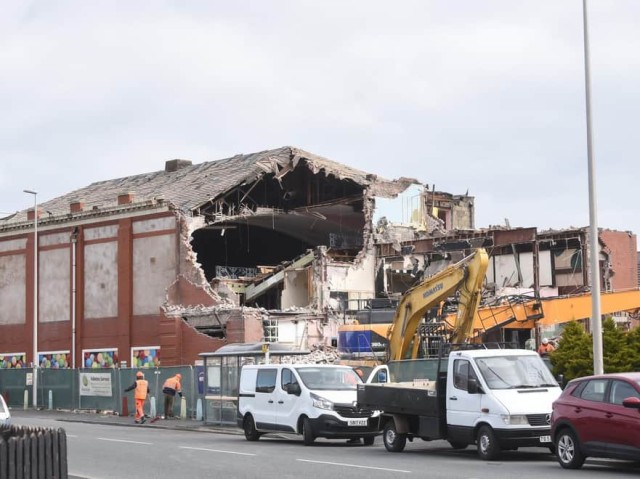
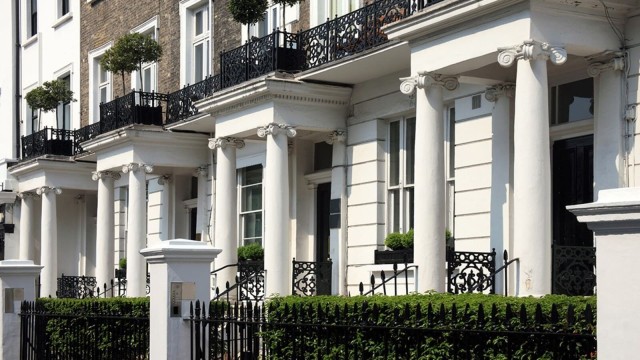



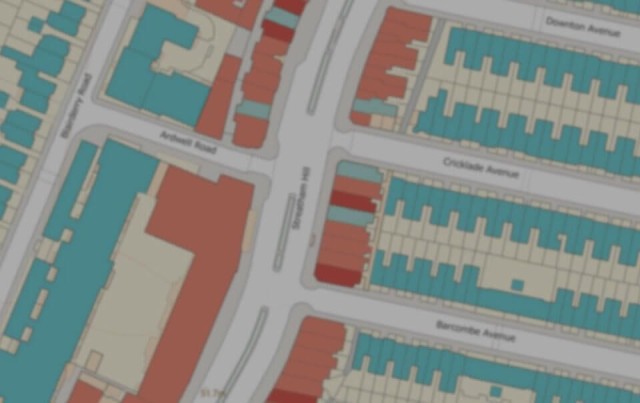
We specialise in crafting creative design and planning strategies to unlock the hidden potential of developments, secure planning permission and deliver imaginative projects on tricky sites
Write us a message