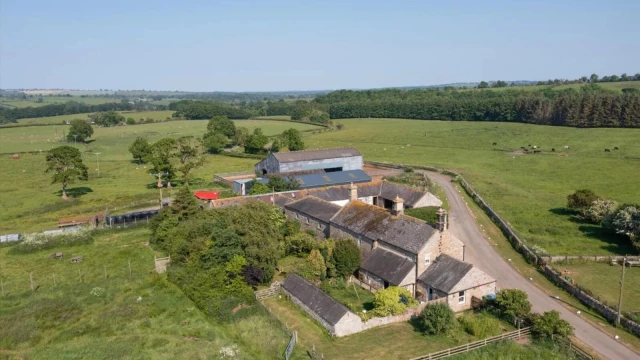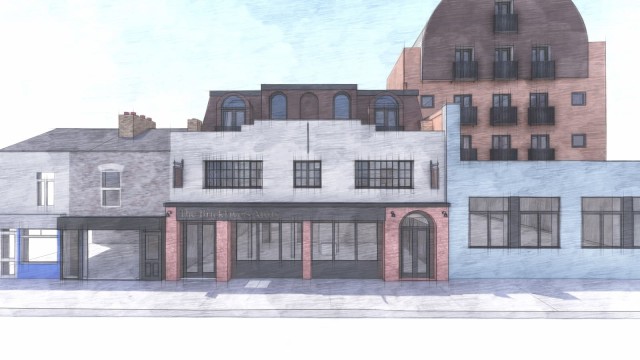Read next
The latest news, updates and expert views for ambitious, high-achieving and purpose-driven homeowners and property entrepreneurs.


Some significant changes to planning permissions and processes took place in October 2023, with the Levelling-up and Regeneration Act being brought into law after its original proposal in 2022.
Changes to planning permissions and processes can be a little bit convoluted - and dry, we’ll admit it - but it’s our goal at Urbanist Architecture to break down complex topics and bring them to you in a way that’s accessible, jargon-free, and easy to follow.
To save you time and effort, we’ve combed through the fine print of the Levelling-up and Regeneration Act, to bring you the changes you’re most likely to be interested in and impacted by.
Let’s dive in.
You might be wondering what the purpose of the Levelling-up and Regeneration Act is.
Well, it’s no secret that the UK housing sector is in disarray right now; interest rates are sky-high, rent is more expensive than ever, and poor-quality housing is far too common a sight. These new laws have effectively been put in place to help combat these issues by speeding up the planning system, cutting bureaucracy, and holding developers to account.
Importantly, while the Levelling-up and Regeneration Act gained Royal Assent on October 26 2023, not everything outlined was made law from that date, and a few policies are still awaiting further legislation before they become enforceable.
In its own words, the former government said the Act will:
Now we have a sense of why the Act was created, let’s unpack the changes we believe will be most relevant to you.

This is the planning change we’ve been contacted about the most at our office and it’s likely the one you’ve come to this article to read about: the four-year rule has been scrapped and replaced with a 10-year rule.
While for the last few years you’ve only had to prove your property has continuously existed in its altered state for four years to gain a certificate of lawfulness, this period of time has now extended to 10 years. This means those applying for a certificate of lawfulness will need to supply an extra six years of evidence and documentation - a far more arduous undertaking.
For those unaware, a certificate of lawfulness is a document granted by your council that makes the use of your land or any development that was made on it without planning permission, lawful.
It’s important to clarify that the four-year rule currently applies to residential uses and so it’s only residential projects that will be impacted by this planning change. If your property is non-residential, the 10-year rule is already the standard for attaining a certificate of lawfulness, so this new change won’t impact you.
So, what’s the idea behind extending the four-year rule to ten years?
At the time, a spokesperson for the Department for Levelling Up, Housing and Communities told property website, 'Homebuilding & Renovating' that "effective enforcement is important to maintain public confidence and trust in the planning system.” Essentially, councils will have greater power to take action against those making changes to their property without permission, dissuading people thinking about commencing works illegally from doing so.
Our team has successfully assisted with many certificates of lawfulness over our tenure, so do get in touch if you require assistance.

From April 2024, a council tax premium can be placed on “periodically occupied” properties, in an effort to discourage those with second homes from leaving them vacant or using them for short-term rentals rather than pursuing more sustainable tenancy options.
This tax can be as much as a 100% increase on what property owners currently pay, but the exact increase will be up to each council to decide. This means those with unoccupied or only partially occupied homes may have to pay thousands of additional pounds in council tax.
In late 2022, the Department for Levelling Up, Housing and Communities published data revealing the number of unoccupied properties in England to be 676,304, and 248,149 of these were deemed ‘long-term vacant’ properties, meaning they’d been vacant for at least six months. Meanwhile, Shelter reported in December 2023 that at least 309,000 people in England are recorded as homeless, 140,000 of whom are children. This points to a gross imbalance, and it’s this disparity the government seeks to remedy.
Hackney Council is an example of an authority that has recently acted on these changes, with owners of empty properties and second homes in the borough to see their council tax double. The plans were agreed to by the council’s cabinet on 22nd January 2024, and from April 2024, any home that’s been vacant for 12 months will be charged twice the regular rate of council tax. Further, those with second homes that are used only periodically will pay double the amount of council tax from April 2025.

One of the more exciting amendments outlined in the Levelling-up and Regeneration Act is that councils will now have an increased obligation to approve planning applications for self and custom-build housing.
Contrary to what its name might suggest, self-build doesn’t always refer to you jumping on the tools yourself. Instead, it’s a term more regularly used for those who commission firms to design and build their home. It’s really any project where the owner has a hand in design choices before or during construction.
England is reportedly a long way behind other countries when it comes to the number of self-build houses we have under construction, and this change will hopefully boost this style of construction and help meet the UK’s overwhelming demand for housing. Though being a self-builder won’t guarantee you planning permission, it’s now more likely council will look fondly upon your application, particularly if they are falling short of their targets for self-builds.
If you are a prospective self-builder, it’s a helpful idea to register that status with your council. This register requires local planning authorities (LPAs) to grant at least as many planning permissions each year as the number of people on the register, which means they will be compelled to negotiate with major landowners to ensure they make plots available to self-builders.

This change isn’t actually part of the Levelling-up and Regeneration Act, but it was announced at a similar time in late 2023 and if you’re reading this article, it’s an update we think you might be interested in.
The change has been in play since 6th December 2023, and was part of amendments made to the Town and Country Planning Regulations 2012. From this date, planning application fees for regular ‘minor’ residential developments increased by 25% and fees for ‘major’ residential developments increased by 35%. Obviously, these are very significant increases.
The fee increases are intended to discourage speculative or unserious applications, reducing unnecessary workloads for planning departments and helping to clear backlogs - ultimately speeding up decisions for more committed applicants.
*Note, since first publishing this article, planning application fees have increased again. As of 1 April 2025, prices for planning applications are as follows:
Additionally, the government introduced an annual adjustment of planning fees based on the Consumer Prices Index (CPI), capped at 10%, starting from 1 April 2025. This means fees will rise annually in line with inflation, up to a maximum of 10%.
Lastly, the recently published Planning and Infrastructure Bill (March 2025) could see local authorities granted the power to set their own local fees, at a maximum but not exceeding cost recovery levels.
The aim is to give local councils greater control over their resources by allowing planning application fees to better reflect the actual cost of processing. The Bill’s provisions on fee-setting will require secondary legislation before they come into effect, so keep an eye on our blog for updates on how the local fee structures will take shape.

The last change we’re covering today is the new authority councils have to come down harder on planning applications from those who were “unreasonably slow” to carry out the development they were approved for in the past.
This change is designed to unclog the planning system and reduce the number of people who go ahead with applying for planning permission without serious intent of building. Of course, it’s also intended to see more homes be built and to see them be built faster.
Interestingly, this new rule isn’t only for those who have been granted permission in the past, but also for those associated with that applicant. For example, imagine you work for a developer and your colleague had been approved for planning permission years ago, but construction has barely commenced on site. If you, acting on behalf of the same developer, apply for planning permission within the same borough, the LPA now has the power to decline to determine your application.
As a heads up, planning permission typically lasts for three years from the date it was granted by the council. Thankfully, this doesn’t mean your works need to be completed in those three years, but instead that some works need to have commenced.
If you’re edging towards the three-year mark, it would be a good idea to get a wriggle on and clearly demonstrate that works are underway. Here are some passable actions that demonstrate the commencement of work on a site, according to the Town and Country Planning Act 1990:

And that’s it!
Of course, there are more changes at play than the handful we’ve interrogated here, so if you are looking to learn more about current planning laws and any other amendments that could impact you and your project, we’d recommend heading straight to the source itself to ensure you’ve not missed anything crucial!
As we flagged in this article, it’s important to keep in mind that many of the sections detailed in the Act are awaiting secondary legislation, with more updates to emerge further down the line and you can be sure that when they do, we’ll have a blog post covering those updates.
If you’re interested in learning more about planning permission and architectural design, we’d suggest exploring our blog, where we’ve published over 150 expertly written and researched articles on everything from planning permission to what exactly the Grey Belt is.
Of course, if you’re further down the road and are looking for a multidisciplinary team of architects and planning consultants to take on your next project, please don’t hesitate to get in touch with our friendly team. We are a London-based architecture and planning practice in Greenwich and while we may call London home, our work takes place all over the UK and we’d love to help you with your project.

Nicole I. Guler BA(Hons), MSc, MRTPI is a chartered town planner and director who leads our planning team. She specialises in complex projects — from listed buildings to urban sites and Green Belt plots — and has a strong track record of success at planning appeals.
We look forward to learning how we can help you. Simply fill in the form below and someone on our team will respond to you at the earliest opportunity.
The latest news, updates and expert views for ambitious, high-achieving and purpose-driven homeowners and property entrepreneurs.
The latest news, updates and expert views for ambitious, high-achieving and purpose-driven homeowners and property entrepreneurs.










We specialise in crafting creative design and planning strategies to unlock the hidden potential of developments, secure planning permission and deliver imaginative projects on tricky sites
Write us a message