Read next
The latest news, updates and expert views for ambitious, high-achieving and purpose-driven homeowners and property entrepreneurs.

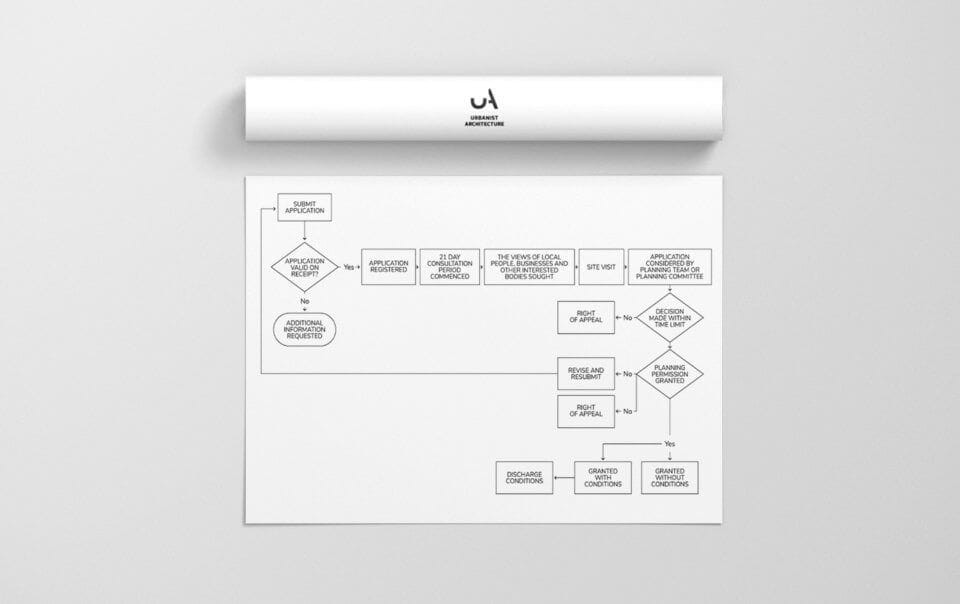
Wondering about the planning application process?
If you’re having a hard time understanding the planning application timeline – worry no more!
We know that the planning system can seem like a total labyrinth with all its stages and steps, and that it can be hard to grasp the timescale, so we’ve created a simple how-to guide for our ambitious clients like you.
The main aim of the infographic is to show you how the planning application timescales and process works in principle. And below, we’ve explained in a bit more detail what each of those stages involves.
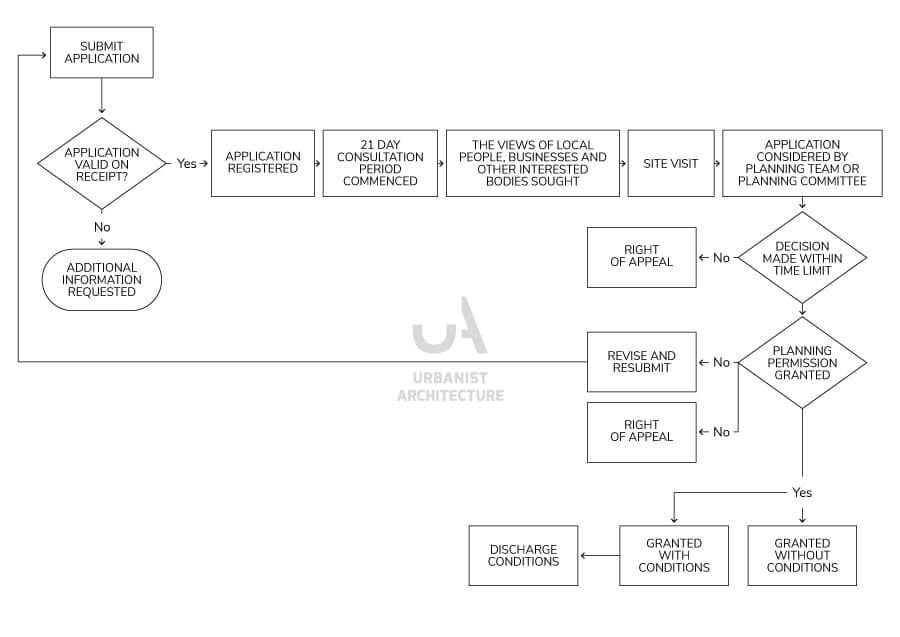
You or your agent (e.g., your planning consultant or a company like Urbanist Architecture with both architects and planners) submits the application via planningportal.co.uk (postal applications are still accepted, but all councils would very much prefer if you use the online route).
If you are doing it yourself, make sure you fill out the correct form carefully, and include any supporting documents, which along with architectural drawings could be reports on trees, archaeology and local wildlife.
The officers at your local planning authority (LPA) will check that you have sent them all the information that they need to make a decision on your planning application.
If you haven’t provided everything they need, they will ask you to send anything missing before they can proceed.
The planning officers judge that you followed the procedures correctly, and validate your application. The eight weeks that local planning authority has to reach a decision about a small project, or 13 for a larger one, starts now.
The public now has a chance to object to, support or comment on your proposal. Your application and all its supporting documents will appear on the planning register section of the council’s website. Laminated notices will be attached to lamposts near your site, and an announcement will appear in the local newspaper.
Their comments will only be taken into account if they are to do with what are known as ‘material considerations’ – legitimate grounds for objection. The LPA will ignore objections based, for instance, on:
While anyone can comment, the planning authority will directly write to any person (e.g., your neighbours if you are extending your home) or statutory bodies (e.g. the highways department, if your development is going to cause extra traffic), it thinks might be affected and ask them if they want to give their opinion.
Depending on how large and complex your proposal is, the LPA might send an officer to have a look at your site. Alternately, they will ask for photos.
Depending on how big and also how potentially controversial your application is, the decision on it will either be made by planning officers (simple and smaller projects) or the council’s planning committee (larger and more contentious developments).
Planning officers are civil servants while the planning committee is made up of elected councillors. The public can attend planning committee meetings but are only allowed to speak if they have arranged to do so beforehand.
The LPA has eight weeks to make a decision for smaller projects and 13 weeks for larger ones.
If the LPA misses its deadline, you have a right to submit a planning appeal.
The planning department will write to you or your agent informing you of their decision and the reasons for it.
You or your agent might feel that the LPA had good reasons to reject your application. It’s sensible at this point to have a discussion with the planning officers to see whether there are manageable changes that could turn the ‘no’ to a ‘yes’. If there are, it’s worth revising your proposal and starting the application process over again.
When you have carefully read through the LPA’s refusal, you or your agent might decide that the decision was a bad one. But any decision to appeal to the Planning Inspectorate will need technical, evidence-backed arguments. What you will be trying to prove is that the LPA is contradicting its own policies (e.g., its commitment to provide a certain number of new houses), or that its policies clash with national policies (e.g., the National Planning Policy Framework).
This means that the LPA is happy with your proposal, but wants you to confirm some details. Or it wants to make sure that the building they are authorising for one use does not get switched to another use without their approval. You can appeal against the conditions or apply for them to be amended.
This means that the LPA is happy with your proposal, but wants you to confirm some details. Or it wants to make sure that building they are authorising for one use does not get switched to another use without their approval. You can appeal against the conditions or apply for them to be amended.
There might be some conditions the LPA wants information about before you start building. You will have to apply for discharging conditions prior to construction.
The planning application timescales described in this article are the deadlines that the government wants councils to work to. However, if you are getting ready to try for planning permission, it is best to think about the application timescales as an aspiration. Sometimes councils will meet those deadlines – especially for more straightforward applications. Often, though, they will miss them. Sometimes this is because the council will ask for additional information and updated drawings – maybe not just once, but several times. In other cases, it simply takes the council months before its officials look in detail at the application.
If this happens, you can appeal. However, that appeal itself is likely to take at least six months, so you can see why this option is rarely taken.
That is the difference between how planning application timescales work in theory and practice.
Whether you’re working on an extension, new build house, new build flats or something more ambitious – like a listed building project or a Green Belt design – the planning application process is the same. We’ll work with you throughout the entire project – from initial feasibility assessments, through to technical drawings and sending off your planning application!

Nicole I. Guler BA(Hons), MSc, MRTPI is a chartered town planner and director who leads our planning team. She specialises in complex projects — from listed buildings to urban sites and Green Belt plots — and has a strong track record of success at planning appeals.
We look forward to learning how we can help you. Simply fill in the form below and someone on our team will respond to you at the earliest opportunity.
The latest news, updates and expert views for ambitious, high-achieving and purpose-driven homeowners and property entrepreneurs.
The latest news, updates and expert views for ambitious, high-achieving and purpose-driven homeowners and property entrepreneurs.

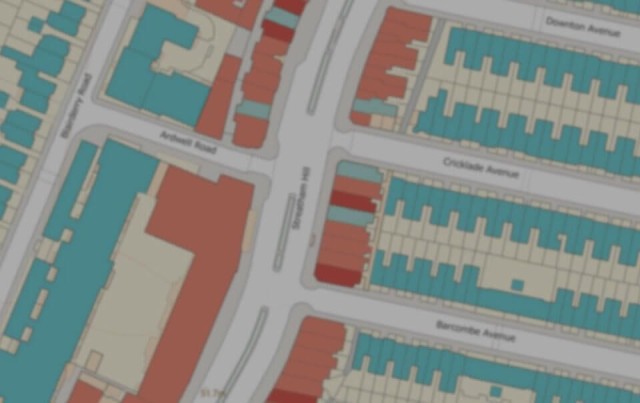

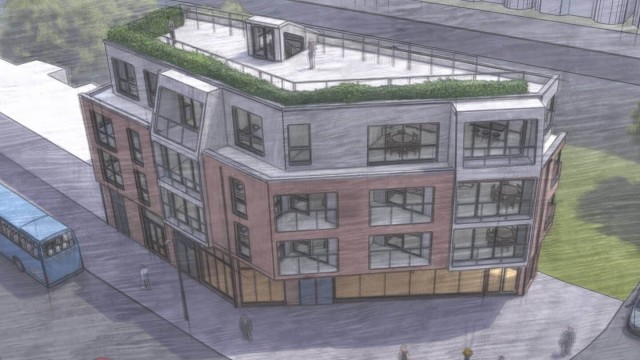
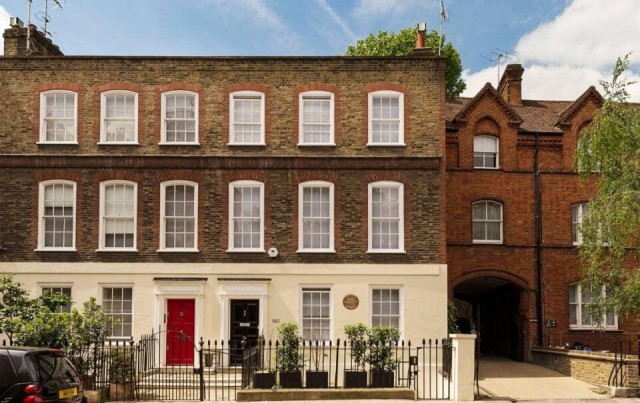
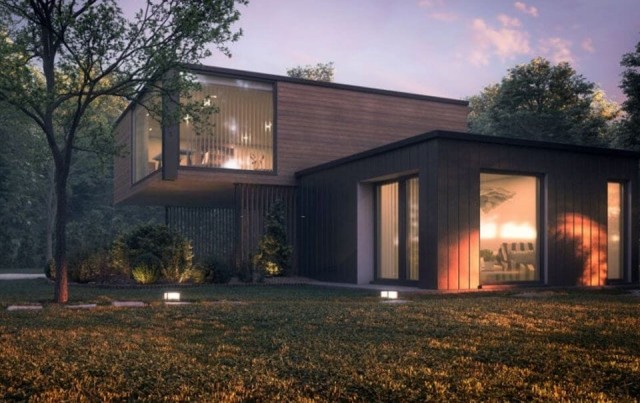
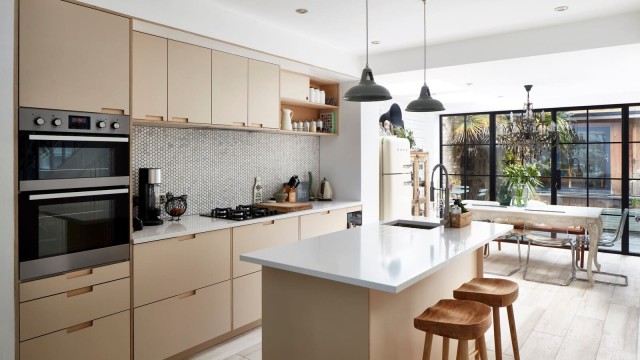

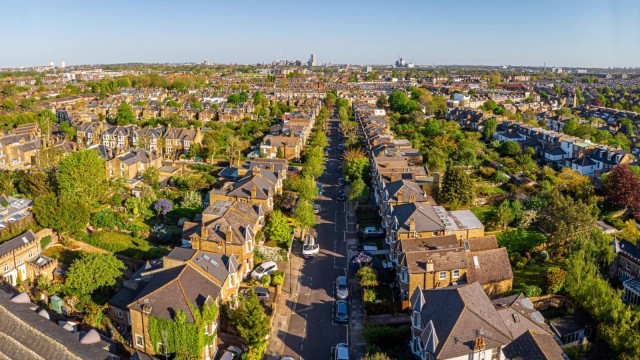

We specialise in crafting creative design and planning strategies to unlock the hidden potential of developments, secure planning permission and deliver imaginative projects on tricky sites
Write us a message