Read next
The latest news, updates and expert views for ambitious, high-achieving and purpose-driven homeowners and property entrepreneurs.

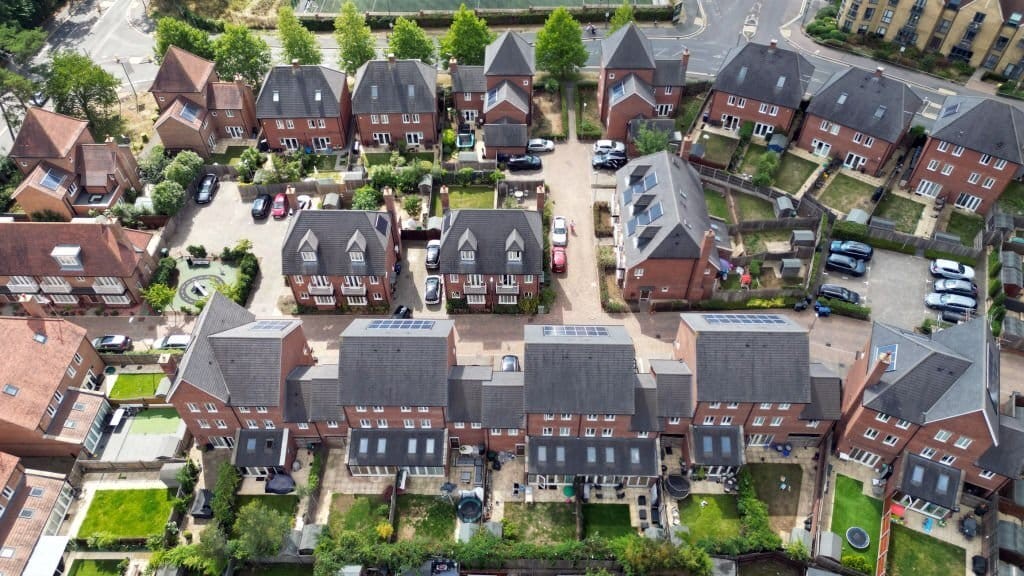
Writing and submitting a planning application can be a complicated and stressful process. No matter where you are located in the UK, your council, the country and potentially your county will have their own uniquely produced planning guidelines.
Whether it's a development plan from your local council or the National Planning Policy Framework, the officer deciding whether your planning application will be approved is guided by “material planning considerations”. Now, what does that mean?
These are some of the material considerations a planning officer will be taking on board when assessing your application. It’s nowhere near a list of all the possible considerations, but it introduces you to the ones you are most likely to come across:
We will explain in detail how these can affect a planning application, but first:

Simply put, planning permission considerations are all of the issues that get assessed during a planning application decision. The most important considerations to be aware of are those called “material planning considerations”.
These are those factors that will carry the most weight in your application’s outcome. It should be noted that some of the factors we will explore later in this article are only planning considerations for residential buildings. The considerations and the subsequent requirements for residential and commercial buildings will be different. And the way some considerations are treated will be specific to each council’s local plan.
Material considerations can be described as those impacts that will potentially have an effect on the wider community. In this article, we will explore 14 different impacts that are considered by planning officers as material. This is not an exhaustive list - rather the most common examples of what needs to be considered before applying. We will dive deeper into each of these 14 considerations later.
As you may guess, “non-material planning considerations” are those issues that should not bear any weight when a decision is made. When you are beginning to consider building something or asking for a change of use, these are important to be aware of. Much of the time, the complaints from neighbours are non-material.
For example, you might be surprised that noise from the development's construction is not a material consideration. This means that if your neighbour submits an objection that they oppose the noise or mess produced during your construction, the planning officer must ignore the comment altogether.
In planning language, it is non-material to their decision…
Now that we have introduced you to the idea of material and non-material considerations, let’s dive deeper into some of the factors that will hold considerable weight to your planning application’s result.
On the one hand, there’s nothing more understandable than not wanting to have someone staring in at you as you go about your life in your home. On the other, there’s a reason net curtains, Venetian blinds and interior shutters exist. For people who live in houses in the central parts of towns and cities, in particular, there’s an expectation that your front room on the ground floor will be exposed to passersby (unless you draw the blinds), and the first-floor front bedrooms will also not be super-private.
But there’s more of a tradition with rear windows that they should be reasonably protected from prying eyes. For that reason, many councils set a minimum distance between a new build and any neighbouring windows directly facing it. This distance is often 18m and can be a major issue for backland developments.
Loss of privacy for neighbours is also the reason why councils will often block the use of the roofs of extensions as terraces - peeking over the garden fence is one thing, staring down from on top and extension quite another, according to planners.
This may surprise many homeowners; however, when you purchased your house, you purchased more than just the land and its building. You also purchased the right to light. This also means your next-door neighbours have the same right.
Any new development (whether a new build house or extension to an existing house) should not unreasonably deduct natural daylight and sunlight from entering neighbouring homes. Similarly, any vertical developments cannot unreasonably cast shadows on your neighbour's homes. However, you need to know that this consideration is only material to bedrooms, living rooms and kitchens (“habitable rooms”) – if the window is in a bathroom, toilet, stairwell, hallway, utility room etc the amount of light reaching it is of no concern to planning officers.
To assess whether your development is resulting in a material loss of light or overshadowing, two tests are typically conducted; a 45-degree test is conducted for the nearest existing windows in a neighbouring building perpendicular to the new development and a 25-degree test is conducted for windows directly across from new development on an elevation and section view. Using these tests, one can determine whether their development will be considered to overshadow neighbouring properties. You can learn much more about that here.
Discussing the impact of view is a planning topic where the words used are very important. Where the loss of view is a non-material consideration (one that is not relevant to an application), the loss of outlook is material.
If you’re confused, nobody could blame you.
So here’s what those words mean in planning terms. The loss of outlook is not referring to a view, but rather the simple ability to look outwards a reasonable distance from a property. whereas, the loss of view is aesthetic and is not something that will be taken into account when a planning application is being assessed by the planning department.
To give an example, you don’t have a right to see the sea (even if you bought your house because it is called SeaView) – if you lost that ability because of a nearby development, you would be losing a view and that’s not a planning consideration – but nobody will be allowed to stick a big brick wall 5m from your living room window, because that would mean you had lost your outlook and that is a planning consideration.
Parking provision can be an important consideration for your planning result. Ensuring that both enough parking is provided, as well, that not too much parking is being allocated. (Quick note: in the better-connected parts of London and some other cities, you should have no parking other than disabled parking.)
Typically, councils will publish parking standards that describe the guidelines for different types of building sizes and uses. It is best to have these guidelines researched and included in your proposal before submitting.
If your proposed development is planning to add a new access point to a highway or the development will substantially increase the amount of traffic, your planning officer will consider these factors in their decision.
To ensure that your development is considerate of existing highway limits and consistent with your council’s policies, it can be worth checking with a transport expert. If your development will have a major highway impact, the planning officer will be expecting to see a transport statement prepared by a trained expert.
As we mentioned above, noise during construction is a non-material consideration. On the other hand, the noise produced by the building's intended use is material.
This means that if you are looking to build a nightclub in the middle of a quiet neighbourhood, this material consideration is likely to prevent that.
The noises that are material could come from a diverse range of sources including: cars from your development’s visitors, industrial equipment, AC units, extractor fans, or human actions. If you are proposing a development with any potentially loud uses, it will be important to detail in your application either how you plan to mitigate these sounds, or demonstrate why the level of noise is appropriate.
The housing types most likely to face questions about noise generated will be large HMOs and conversions into three or more flats.
The effect of development on listed buildings and conservation areas is always considered to be material. This included both direct and indirect effects on these heritage assets. Often the planning policies that apply to non-listed buildings and non-conservation areas will not apply to listed buildings and conservation areas. Heritage assets typically have their whole own set of rules and guidelines.
What’s important to understand is that this is not just a consideration for the owners of listed buildings – if your building is near a listed one, you need to think about how what you are proposing will affect the setting of the nearby heritage asset. (This can sometimes work in your favour – say you want to demolish a bulky 1980s extension with one that is less obtrusive above ground but includes a basement. If you can argue that will improve the setting of a neighbouring listed building, the basement might become more acceptable to the council.)
The layout and density of the building are one of a planning officer's greatest methods of assessing the viability of a potential building. There are national guidelines for unit size requirements to prevent overcrowding and ensure that all new homes provide sufficient space for future occupants.
Developing and submitting clear layout drawings will help the planning officer understand the density of your proposed development, and with the right research demonstrate that your layout meets national density requirements.
Planning drawings communicate the number of bedrooms or flats in your proposed development. Local planning authorities need to make sure that different sizes of homes are being built or converted, depending on what they have too much of and too little of at the moment. So if the local plan says that the priority is, say, three-bedroom homes, then if you are proposing a pair of three-bedroom units, that’s more likely to succeed than an application for six one-bedroom flats.
Character and appearance – or how your development is going to look! We guess that how your building is going to look is very important to you, while it is very important to the planning officer deciding on your planning application. Unfortunately, you may be disappointed to learn that making your building pretty is not good enough. As the saying goes, beauty is in the eye of the beholder, and in the case of your application, the beholder is the planning officer.
If you are a fan of contemporary architecture’s clean lines, but you live in a Victorian neighbourhood, your building will typically have to conform to the existing character of the area. Don’t worry, your dreams of building your dream home may not be lost. By leveraging other material considerations you could still build the contemporary home of your dreams.
One way that might be able to do this is by proposing an extremely high level of sustainability throughout your proposal, from energy sources to locally sourced building materials and richly diverse planting. Those elements might – might! – be enough to convince the council to grant you some leeway on the appearance of the house.
But beware that even with a net-zero house, you are still not guaranteed complete architectural freedom if your planning council is a stickler for the local architectural character. If you are proposing a design out of the norm, it is best to ask for pre-application advice from your council before investing significant resources into your design
The effective demonstration of your development’s visual impact is a determining factor in an application. Planning officers will use your design and material choices to determine whether what you are proposing will improve the standard of buildings in the borough. If you are creating new build flats or houses, you should be getting serious about facade design and thinking about landscaping.
Even as a householder, you may look around your neighbourhood and think the main material externally used is brick, and you may think you can choose any brick for your extension. Planning officers are a bit more picky than that. There are many considerations to take into account even when deciding on a minor detail such as which brick to choose. For example within brick, there are different patterns, bond types and colours to choose from that might be considered a good fit with the historical and current character of your surrounding area.
But it’s also worth bearing in mind that the council doesn’t always think what’s there at the moment needs to be or should be replicated. It might be that most of the houses on your street are covered in pebbledash, and we don’t know of any council that will encourage you to match that. Many also are against render because they feel that it requires too much upkeep to continue looking good over time. Therefore, even if all the neighbouring houses have white render, the council are likely to refuse an application that matches that but approved one with exposed brick.
On a more dramatic level, the more open-minded councils will allow designs that are a radical departure from what’s around if they think the design is very high quality and that it solves otherwise unsolvable problems.
There is a range of policies that guide the decisions made by planning officers. These policies are published at national, regional and local levels.
You may already be familiar with some of these documents.
All developments in England are meant to be in accordance with the National Planning Policy Framework (NPPF). (The other nations of the UK have similar documents.) Regionally, your county may have a planning guideline, such as the London Plan. Finally, the document typically with the most detail about other material considerations will be your local planning authority’s local plan. (In most places, the local planning authority will be the town or district council, but it could also be a national park or development corporation.)
All local plans are expected to be developed in accordance with the superior regional and national planning policies. This means if you believe that the council rejected your application on grounds contrary to the NPPF, you could have a material consideration that will earn you a granted appeal.
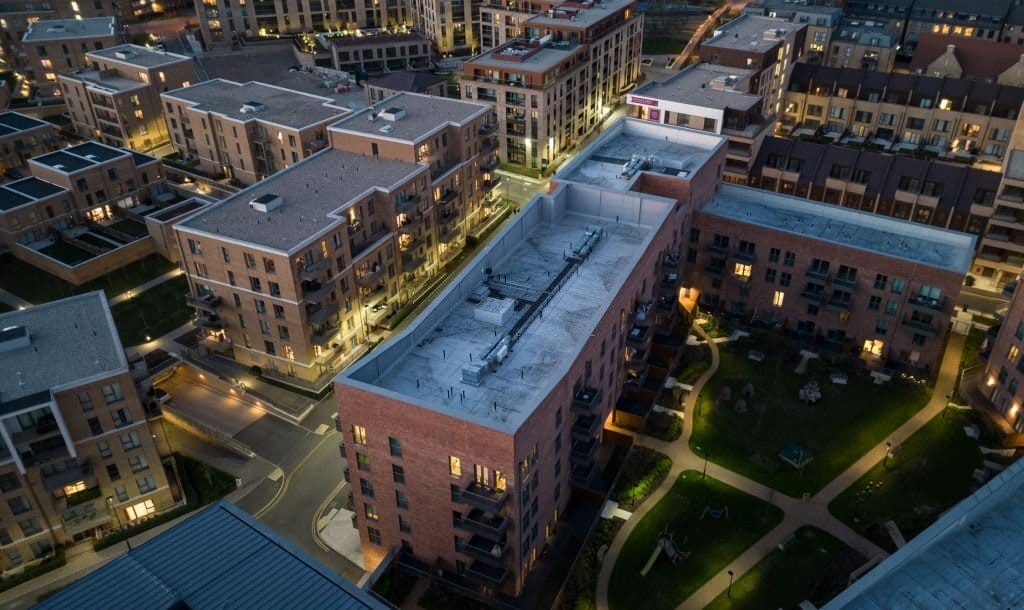
The local plan contains the key planning policies that are to be considered when determining a planning permission application. Sometimes the local plan is one document, while other authorities break it down into a core strategy (the big picture) and development management policies (the details). These also might make reference to supplementary planning documents (SPDs or SPG), which often include design guides.
When designing your development, the local development plan is a crucial place to start. If your planning application is aligned with the council’s policies, there is a much greater chance of your application's success. The goals laid out in the development plan are considered material, planning in coordination with it is highly important.
Planning for the future is an important consideration in a planning application. One of the primary themes in the NPPF is sustainable planning. Sustainable planning is the development of buildings that will be suited for all, and for a long time. Satisfying the needs of both today’s and future generations of users is important. Whether the provision of an accessible planned space is needed today or tomorrow, it is a material consideration in a wide variety of applications.
The Accessibility Planning Guidance published by the Department for Transport guides councils on the five steps necessary to develop their own Accessibility Planning Policies. Some requirements that will be material to your commercial planning application include secured car parking for disabled people, space and routes to be designed fully accessible, and the meeting of the high standards of inclusive and accessible design to be used safely and easily by all.
Applications for residential spaces may be subject to considerations including adaptable and functional space design, meeting the nationally described space standards, and being wheelchair accessible.
Of course, not everyone will need to make their homes wheelchair accessible, but planning authorities set targets for the desired levels of accessibility within their council. To understand which aspects of disabled persons' accessibility will need to be incorporated into your design process, you will need to research and understand your local council’s thresholds and policies.
You may have heard before that every application is to be assessed on its individual merits.
And it’s certainly true that either a better design for the same idea or changing context can mean that, say, an application for eight flats can be refused on a site one year and approved the next. But past planning decisions do matter, both on your site and the ones that surround it.
So while the individual merits of an application do matter, a council often seeks to be consistent with their rulings - and their policies. This is why previous planning decisions can be used as material proof for development.
Appeal decisions are even more important because they have been made by planning inspectors who are meant to take an independent and expert view on whether the council’s officials are applying its policies correctly and fairly. An inspector can make a decision about whether they think council policies clash with either other or undermine their priorities.
For example, if the way some detailed local policies are being applied means that the council’s commitment to provide a certain number of new homes will fail to be met, the inspector can decide to allow an application for housing.
The UK is full of green space and biodiverse habitats. The goal of all councils is to preserve and protect their natural environments, and as such, this is a material consideration in development proposals. Additionally, the UK has a number of ‘protected species’ classified animals. Nature conservation is an important consideration when thinking about how your development will be designed, and how it may impact its surroundings.
To ensure that your development is considerate of the natural environment and consistent with your council’s biodiversity policies, consultation with an ecology expert may be necessary. If your development will have a major environmental impact, it is common that local environmental groups or even Natural England will be consulted by the planning officer. Being prepared with your own ecology statement will be looked upon kindly by the officer making your final judgement, demonstrating that you understand your development's impact and that all measures will be taken to mitigate the potential environmental harms.
This one is pretty understandable - it’s best not to have new homes or vulnerable institutions or businesses in places that are likely to flood. And if you do have them in flood zones, then you need to think about how you can make them safer - for instance, councils are unlikely to allow ground-floor bedrooms or basements in these areas.
Before you even think about putting in a planning application for something bigger than an extension, check the flood risk.

As is the nature of the English planning system with any planning concept, there are always grey areas, unanswered questions and contradictions. Depending on your proposed development plans, the weight given to any material consideration is decided by the planning officer specific to your application.
Every application is different, this is why it is important for your proposal to be looked at through the perspective of a case officer. Consider which aspects of your proposal will be most important to the council, this can illuminate creative solutions to getting your plans approved.
For instance, with a listed building, the heritage concerns can outweigh other issues – eg, if you are converting two churches to flats, one listed and the other not, it's likely that the energy use and accessibility requirements for the non-listed building will be tougher than those for the listed one.
We mentioned at the start that noise and disruption caused by construction is not a reason the council can use to refuse planning permission.
Other common non-material considerations include:
Please note, though:
*Just because the planning department can’t take these into account, legal issues can stop you from being able to build, so you will need to resolve them. It is also important to know that getting a covenant revoked does not mean that you have a planning right to build whatever was previously forbidden – these are completely separate issues.
**With some councils, a threshold number of objections mean an application will be brought in front of the planning committee, who can be less expert and sometimes more easily affected by popular opinion. But we will say there are many, many excellent and well-informed councillors on planning committees.
If you are worried that your neighbours will complain their way to your application’s refusal, do not fret! Their noise and protest should amount to nothing if there is no material evidence to support their opposition.
Urbanist Architecture is a London-based architecture and planning practice with offices in Greenwich and Belgravia. With a dedicated focus in proven design and planning strategies, and expertise in residential extensions, conversions and new build homes, we help homeowners to create somewhere they enjoy living in and landowners and developers achieve ROI-focused results.
Our services combine architectural design and planning policy research. We organise our design and access statements and planning statements into visually interesting and easy-to-understand documents that distil complex policy into plain language. We know what arguments speak to councils, and where to look for the housing and environmental data that will help back up the relevance of your development proposal.
So, if you have a project in the works, we’d be happy to help.

Nicole I. Guler BA(Hons), MSc, MRTPI is a chartered town planner and director who leads our planning team. She specialises in complex projects — from listed buildings to urban sites and Green Belt plots — and has a strong track record of success at planning appeals.
We look forward to learning how we can help you. Simply fill in the form below and someone on our team will respond to you at the earliest opportunity.
The latest news, updates and expert views for ambitious, high-achieving and purpose-driven homeowners and property entrepreneurs.
The latest news, updates and expert views for ambitious, high-achieving and purpose-driven homeowners and property entrepreneurs.

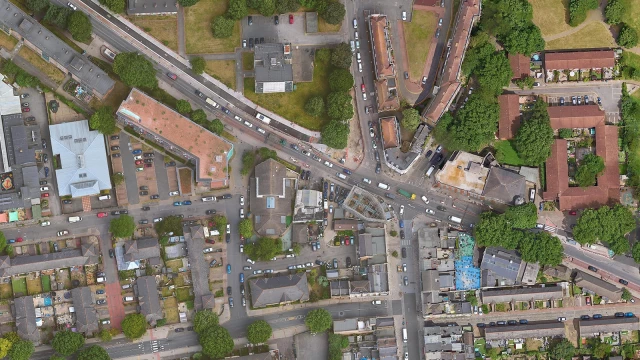



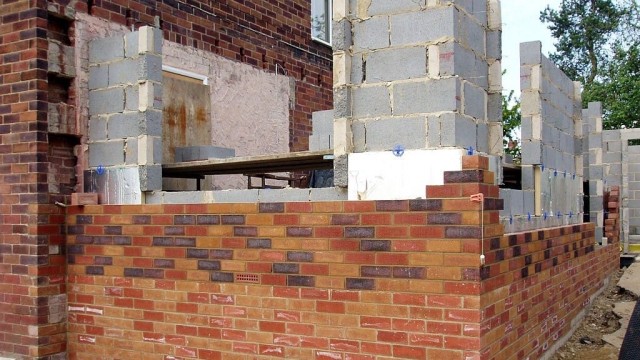
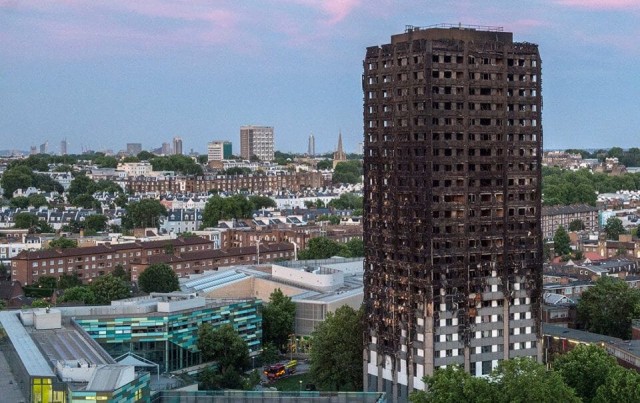
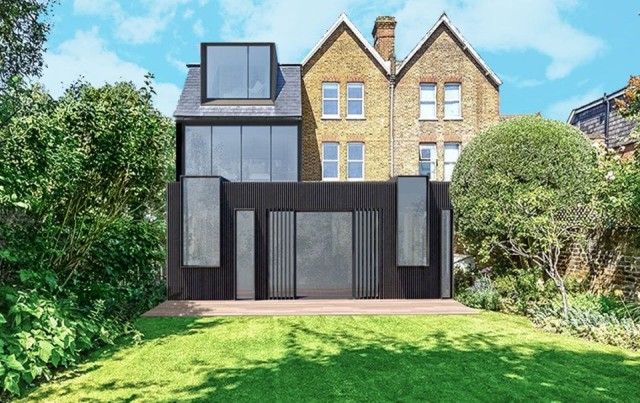
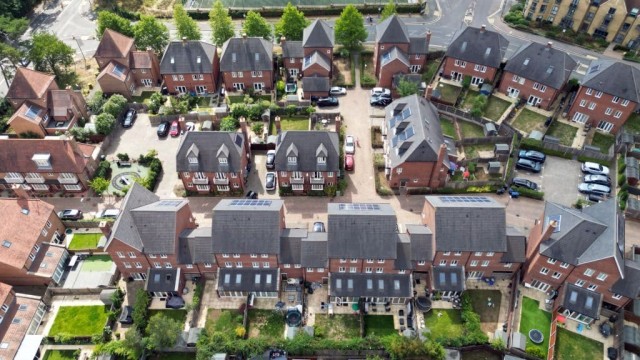

We specialise in crafting creative design and planning strategies to unlock the hidden potential of developments, secure planning permission and deliver imaginative projects on tricky sites
Write us a message