Read next
The latest news, updates and expert views for ambitious, high-achieving and purpose-driven homeowners and property entrepreneurs.

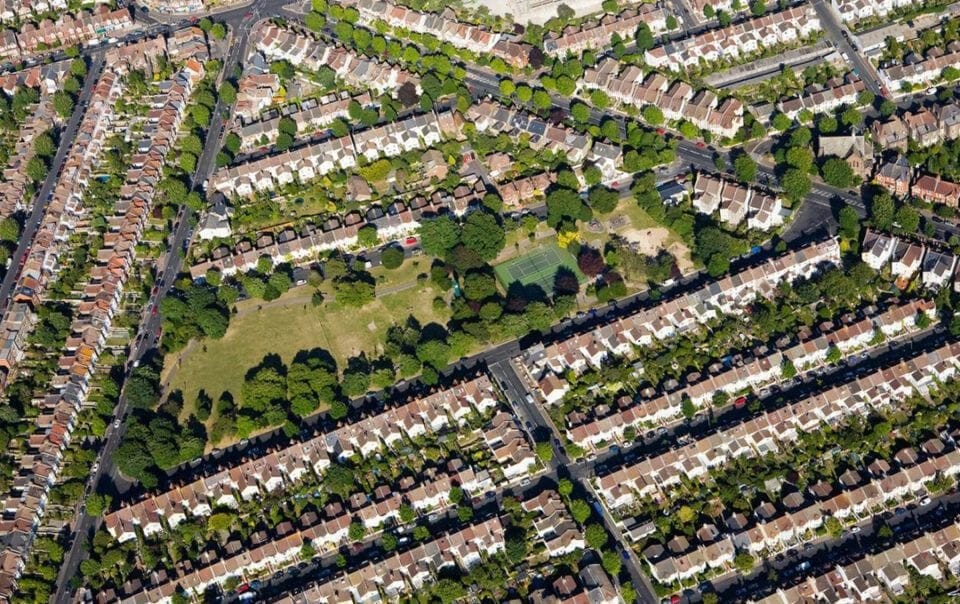
Building a new home or making major renovations can be stressful. You need to do the correct things in the right order to make this process as smooth as possible. But if your property is in a conservation area, then getting planning permission is even more stressful!
You'll also need to create a compelling application to get planning permission for carrying out external works to your dwelling house or converting a building or building a new structure in your conservation area.
So...
Let's explore the best ways to get planning permission for your extension, conversion or new-build project.
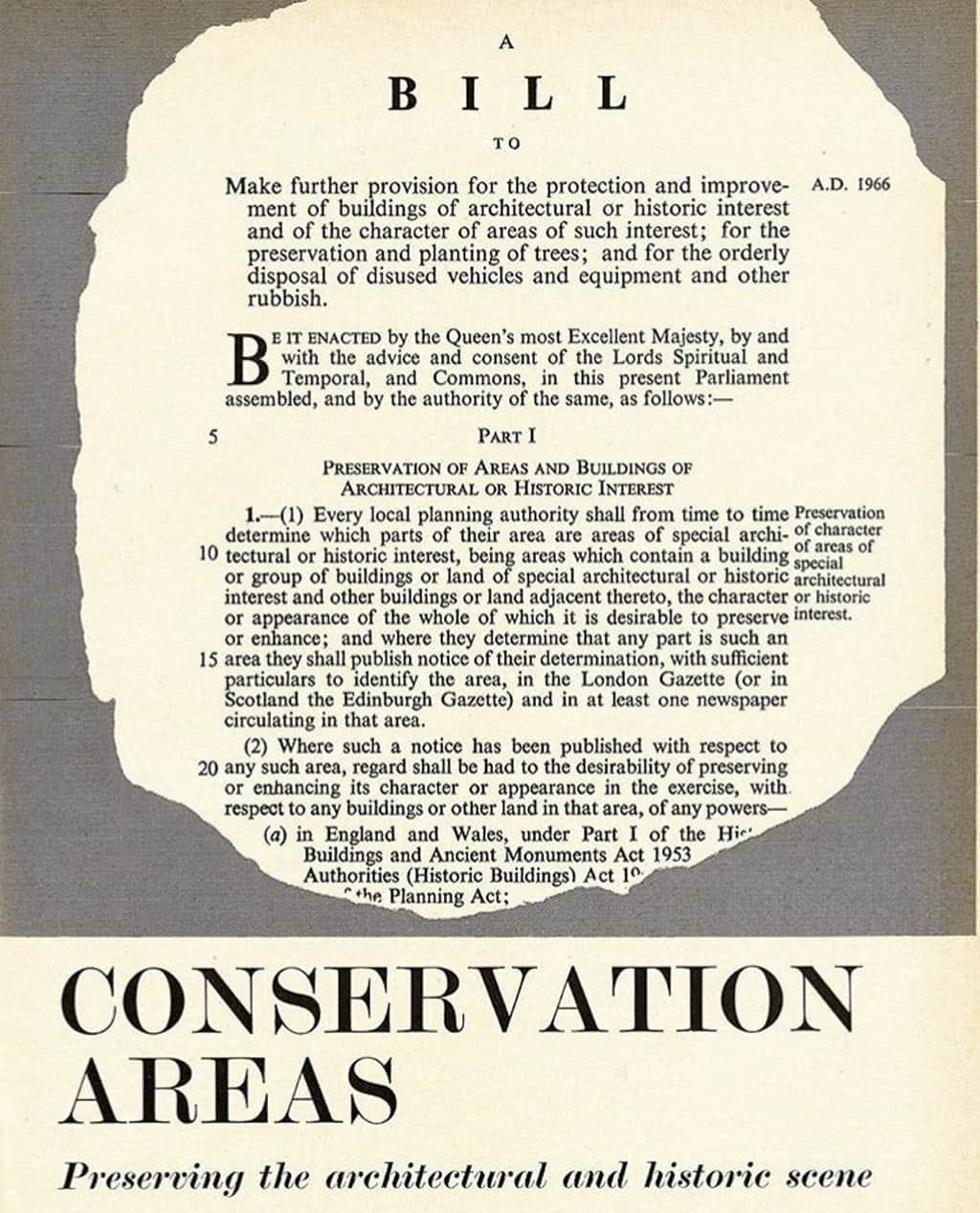
Conservation areas were introduced in the 1960s to preserve the particular character of a local area. By definition, a conservation area is of special architectural or historic interest, the character or appearance of which it is desirable to preserve or enhance under Section 69 of The 1990 Planning (Listed Buildings and Conservation Areas) Act.
Some parts of the UK have quite unique characteristics and local authorities don’t want this to be lost or diluted by developments and alterations to existing buildings. So the purpose of conservation areas is to create additional controls for new projects and to minimise the loss of existing historical buildings and the natural environment.
There are now around 10,000 conservation areas in the country and these are managed by conservation officers to ensure areas maintain their character. Conservation areas tend to be:
Conservation areas, therefore, preserve and enhance the characteristics of that chosen location. These aspects are difficult to assess and measure but generally, they're indications that developers must minimise their potential development impact according to conservation area planning considerations.
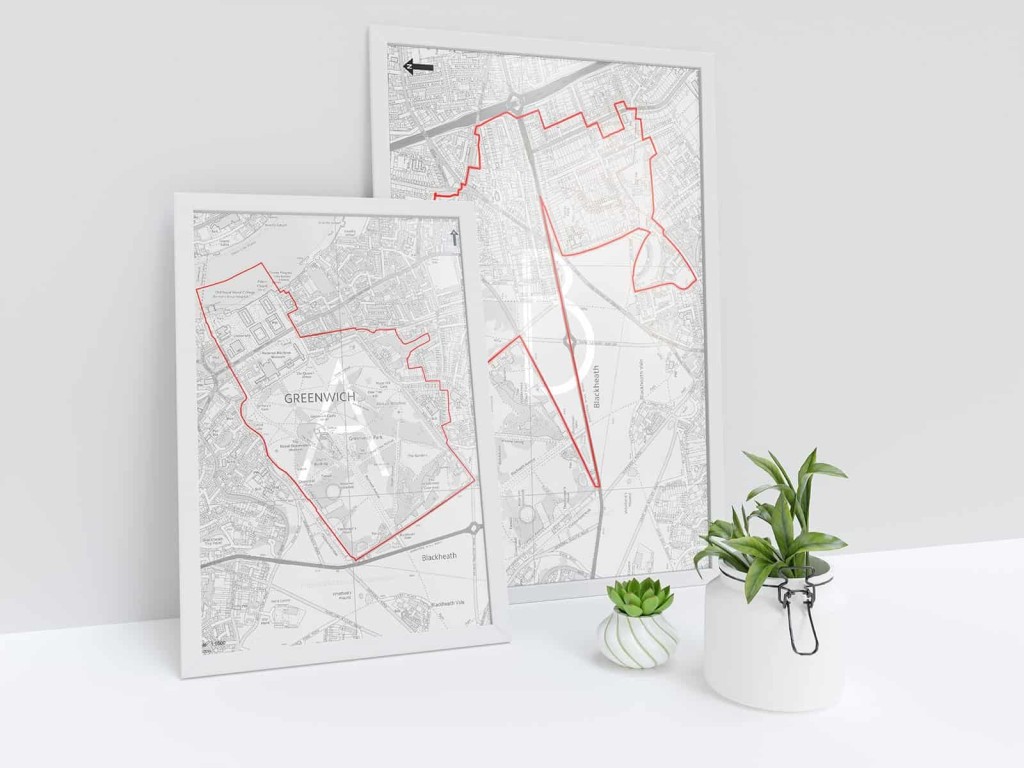
As you may already know, certain works such as small extensions that would otherwise require planning permission are allowed under the General Permitted Development Order. This is primarily because the works are of a scale or type that it’s not considered important for the local planning authority to look into them in detail.
Just being in a conservation area does not mean you lose all permitted development rights automatically. You do lose some – most notably, loft conversions are not possible under permitted development in any conservation areas.
Other PD rights are sometimes removed in individual conservation areas or even parts of conservation areas using what are called Article 4 directions. That’s why you should always check for Article 4 directions on your council’s website before assuming you can, say, build the kind of 3m-deep extension you could have elsewhere.
In addition, if your building is also listed, then you will also need to apply for listed building consent.
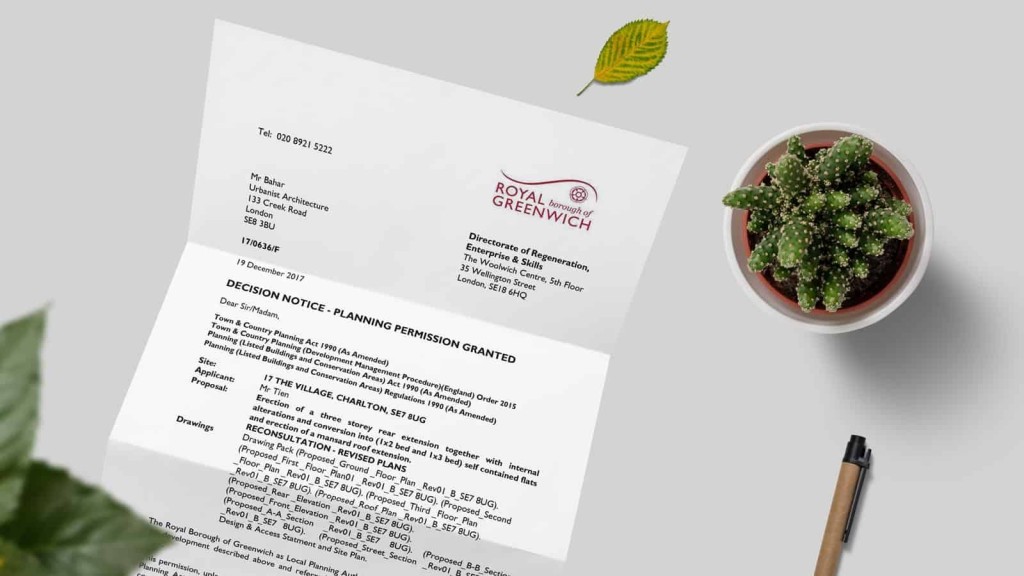
You will need planning permission for certain external works to a dwelling house in a conservation area.
Let’s dig a little deeper. We'll show you how which types of works will require planning permission in a conservation area.
Listed below are examples of types of development that you may require to seek planning permission. The list is not exhaustive.
Only if the council has imposed an Article 4 direction to restrict window changes on your street.
Generally, yes. Basic single-storey rear extensions tend to be allowed under permitted development rights in a lot of conservation areas. Even where they aren’t, you’ll often be allowed to build one under planning permission.
Larger extensions can be more difficult, although you can find some substantial additions to houses in conservation areas. You will need to adjust your expectations of what will be straightforward, and make sure you have a design and use materials of the quality that’s expected in the area.
There’s no blanket ban on flat conversions in conservation areas. As it happens, we have had a great deal of success obtaining planning permission for turning big houses into flats in conservation areas.
However, again, you need to be prepared for the council to be scrutinising your application in great detail and expecting that you will have produced something with much care and thought.

The planning authorities will take a long hard look at your plans. Conservation officers will know their area inside out and have detailed knowledge about what makes their conservation area special.
But here’s the interesting thing: they often believe passionately in the area they look after, so you need to know what the area stands for and how you can preserve and enhance the way it looks and feels.
There are certain aspects of the area that are sacrosanct. How do you work out what those are? Read the conservation area rules. Take a walk around the area. Look at the outcomes of other planning decisions. And then think about what that means for how the council will treat what you are thinking of doing.
Needless to say, this is where a successful team of chartered architects and planning consultants can help you navigate the unwieldy process of getting planning permission. They will have detailed knowledge about how to make this work for planning permission in a conservation area.
Your architect and planning consultant will save you time, money and effort by designing the development and explaining it in a way that will meet the expectations of the planning and conservation officers.
A word of caution: don’t take a chance with a planning application in a conservation area!
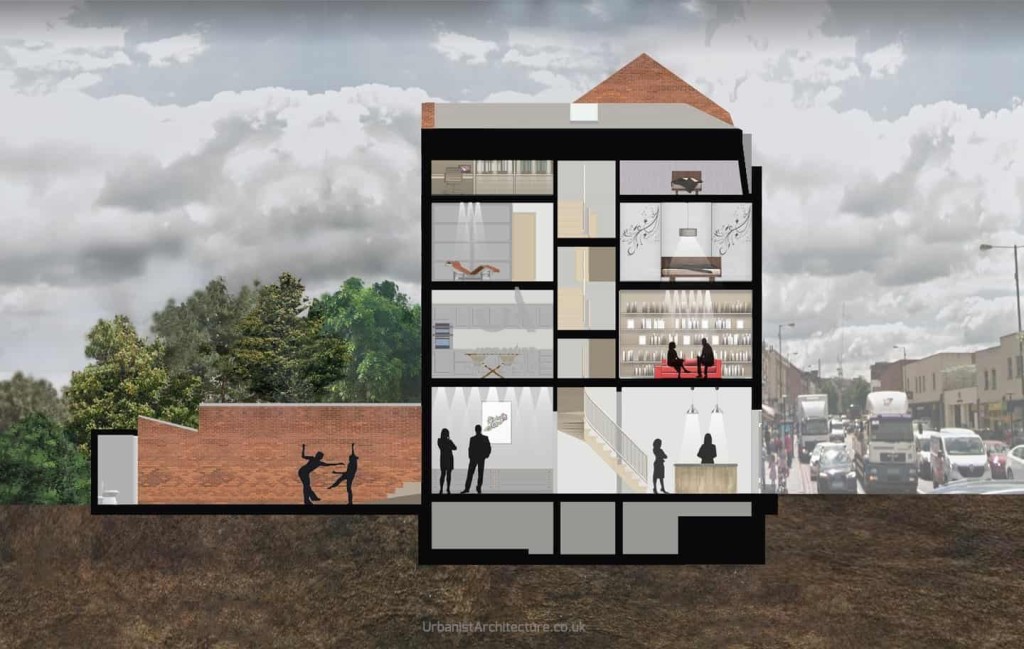
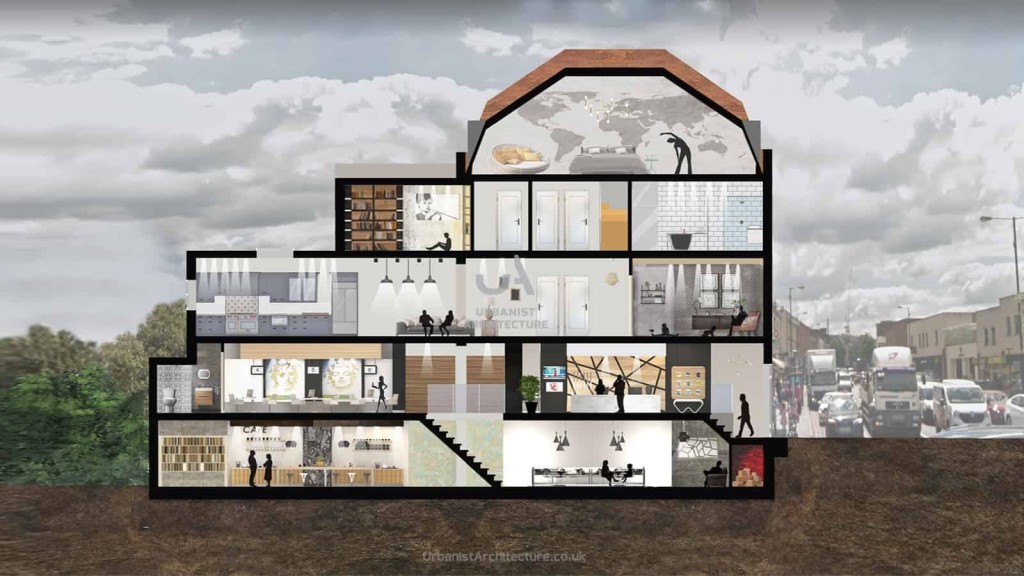
This is one of the most common questions we are asked. The answer might surprise you.
The good news is that there is nothing wrong with contemporary. You will not have to source windows that are hundreds of years old or the original brick that was used when the area was first developed. You don’t have to build something that is exactly the same as what is already there.
Most importantly, the consideration you must make is that the development will preserve and enhance the existing area. The secret is, if you are building something new from the ground up, then you will need to look at more of the “enhance” end of the spectrum, but an adaptation to an existing property will more likely be looked at under preserve.
First, as always, you want to be sure you’ve hired an RIBA chartered architecture and planning practice with experience in conservation area projects. Let's make this very clear: with the right help, your chances of success can go way up.
Second, you’ll want to seek out pre-application advice from your local council. You'll also need your architects and planning consultants to prepare your preliminary planning drawings, write your design and access and heritage statements, and present your case in a manner that is convincing and compelling. We can’t emphasise enough how crucial this is for your case. Following the pre-application meeting, your architects and planning consultants can develop your case further according to the planning officers’ input. By doing this, the planning officers will be more likely to offer their support when the time comes.
A word of caution: if you work with architects and planning consultants who don't have experience in conservation area projects, then you may spend weeks putting together a design scheme, only to find that you’ll need to make countless modifications. What’s more, once the officer has flagged your initial design as being out of character with the area, they may continue the process with a bias against your project. Make no mistake about it.
Finally, when it comes to submitting your application, you’ll need to provide designs that are of a supremely high quality. With an application in other places, you can get away with simple elevation designs and floor plans. But with a conservation area application, you’ll need to include 3D designs, perspective drawings and coloured elevations that are vivid and easy to understand. With excellent drawings, your planning officer will be more likely to approve your planning application.
Here’s the big idea: if your application goes to the planning committee - which is usually comprised of people without a design background - having user-friendly designs can go a long way toward helping the committee understand and support your proposal.
This is an example of the mindset you need to get what you are after in a conservation area. The context: a bustling London high street that’s a conservation area because of its long and fascinating history. The project: creating an exciting new apartment on top of a building that has a supermarket on the ground floor and flats above. We were confident that we had designed something that matched the standards of the historic design around it while offering a contemporary space on the inside.
The council, unfortunately, did not agree. But neither our client nor we were prepared to leave it at that, and appealed. The planning inspector agreed with us, and we were granted consent to build.
As we said earlier, the conservation officers will have a strong link to their given area, so you will need to keep them on-side if you want an application to be successful. But they can be a helpful bunch. So, get in touch with your local officer as early as possible to talk over your plans and seek their advice. Have a chat and find out the way they are thinking – this could prevent a lot of last-minute changes late in the process.
But that’s not all...
The bottom line is this: you need to ensure that your application shows off how well it helps the local area and how in keeping it is with what's already there. The way in which you and your architect present your application is crucial to getting planning permission in a conservation area. The better the work that your architect puts together, the more chance you have of it being successful.
Your planning application for development in a conservation area will be measured against some pretty high standards. So choose architects and designers that are up to the challenge. Imagine what it would be like to secure planning permission in a conservation area for your extension or new build project.
Urbanist Architecture is a London-based RIBA chartered architecture and planning practice with offices in Greenwich and Belgravia. With a dedicated focus on proven design and planning strategies, and expertise in residential extensions, conversions and new build homes, we help homeowners to create somewhere they enjoy living in and landowners and developers achieve ROI-focused results.
If you would like to join our clients who have successfully got planning permission in conservation areas, please don’t hesitate to get in touch.

Ella Macleod BA, MArch is a senior architectural designer specialising in residential architecture and interiors, combining creative flair with technical rigour throughout the RIBA work stages. She leads with strong design judgement, shaping bold decisions into properly resolved architecture.
We look forward to learning how we can help you. Simply fill in the form below and someone on our team will respond to you at the earliest opportunity.
The latest news, updates and expert views for ambitious, high-achieving and purpose-driven homeowners and property entrepreneurs.
The latest news, updates and expert views for ambitious, high-achieving and purpose-driven homeowners and property entrepreneurs.


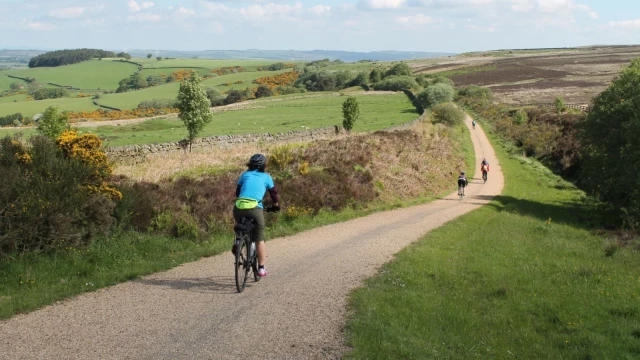
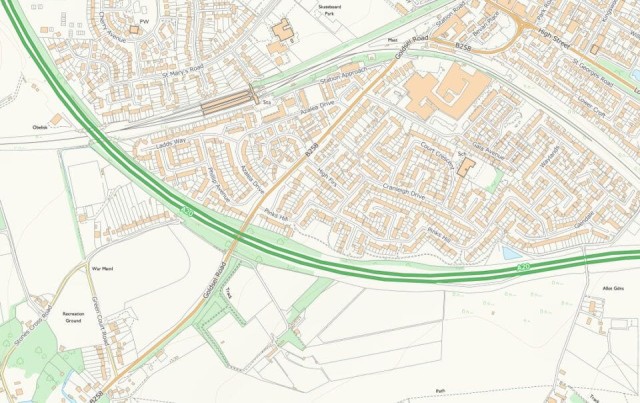
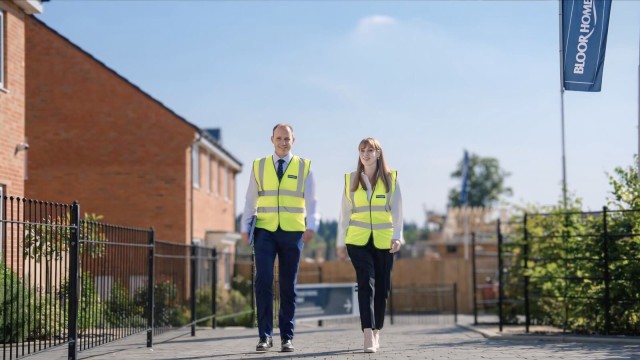

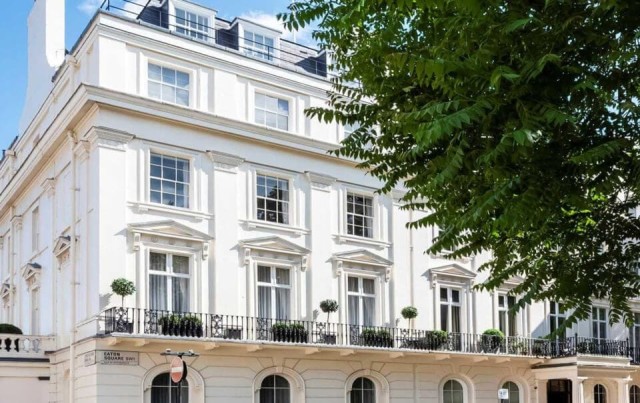
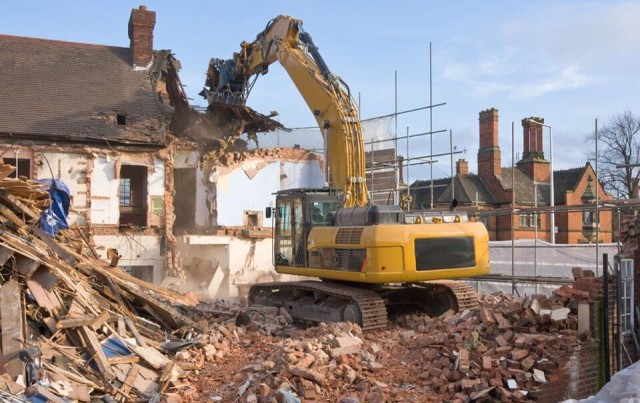
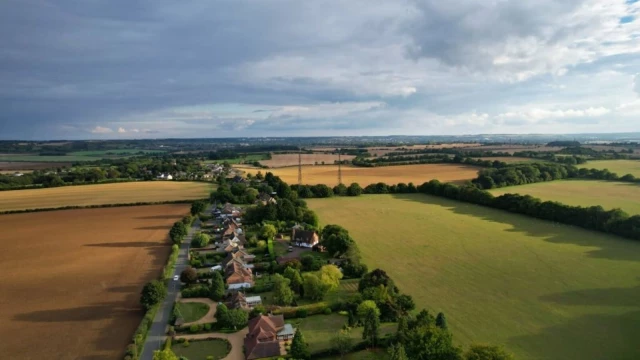
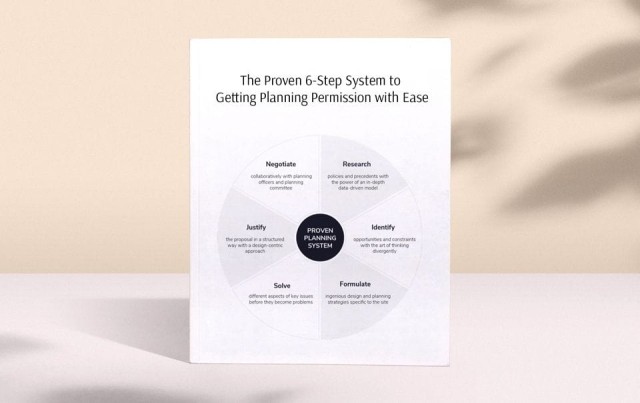
We specialise in crafting creative design and planning strategies to unlock the hidden potential of developments, secure planning permission and deliver imaginative projects on tricky sites
Write us a message