Read next
The latest news, updates and expert views for ambitious, high-achieving and purpose-driven homeowners and property entrepreneurs.

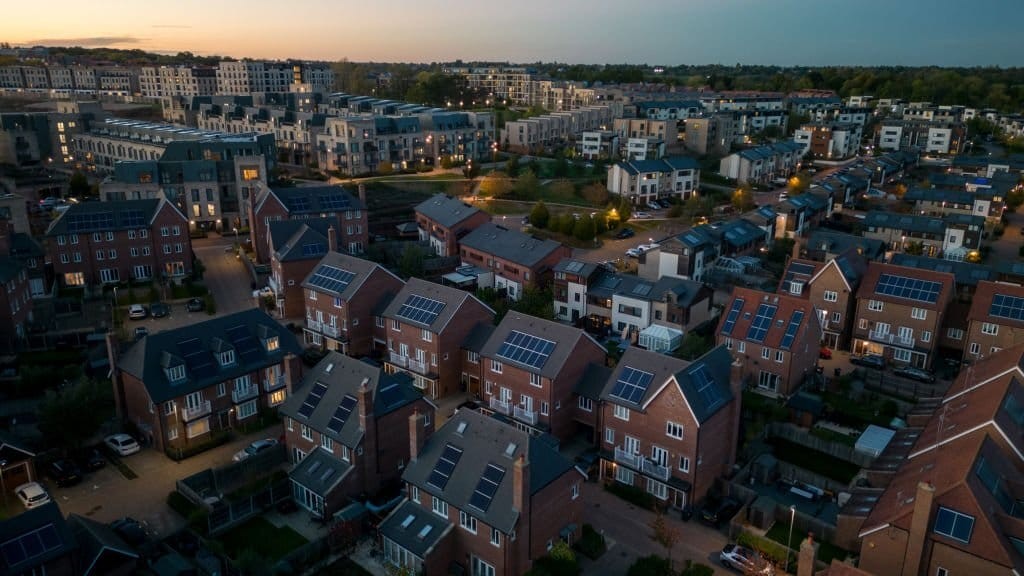
Would you like to turn your heating on and feel its effects immediately? Retrofit!
Then when it’s time to turn it off feel the warm gulf of warm toasty air for much longer? Retrofit!
Would you like to get rid of the cold bitter hug of draughts and the health scare wrapped in an eyesore of visible mould? Retrofit!
Retrofitting is an act for the future, it’s about making your home better for the short and long term.
When discussing the benefits of retrofitting the outcomes are described as allowing for ‘synchronicity’, ‘self-sufficiency’ and ‘free-for-life', which is ultimately what you should pay attention to as a householder.
Retrofitting is about the freedom that you can give yourself with regard to your home and how you want to use it.
A retrofitted building is cheaper to run and has a lower impact on the environment, which as a householder is more convenient for you.
Several houses that run well become a street of sustainable homes and several streets of retrofitted houses could make up a town or a city, which is the aim of the government. They aim to cut carbon emissions, to make buildings cheaper, thermally efficient, sustainable and easier-to-run, which should positively impact the rest of society.
This has come to prominence in recent years as part of the drive to make buildings sustainable. This can help increase building adaptability, durability and resilience; therefore, contributes to achieving a circular economy – an economy of reusing, repairing, refurbishing and recycling existing materials.
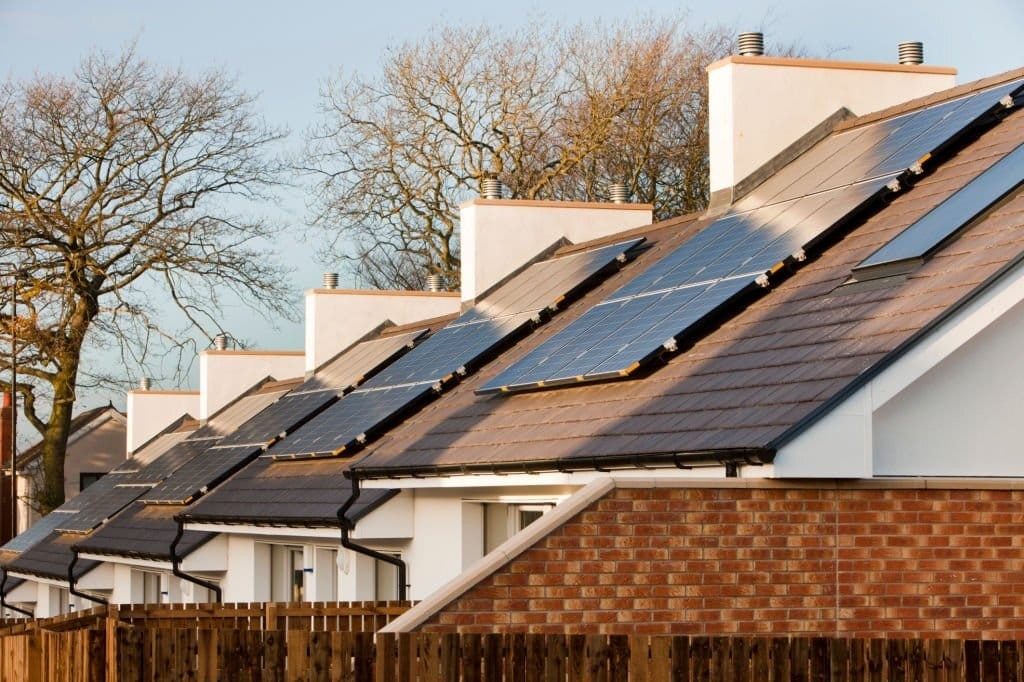
Retrofit is defined as: to add (a component or accessory) to something that did not have it when manufactured.
That doesn’t give any context to the process of retrofitting.
To provide a little more context, retrofitting is to furnish with new or modified parts or equipment not available or considered necessary at the time of manufacture. It’s the process of making alterations to an existing property’s parts to improve its energy efficiency and reduce energy consumption.
Your home, as you know, is made up of lots of different parts.
There are parts that you consistently pay for, things that you use – turn on and off. That would be your heating, your electricity and your water, the payments of which can vary depending on usage or just per household.
Now onto your walls, floors, roof, doors and windows. They’re already paid for, they came with the house and they seem completely unrelated to your water or electricity bills.
You’re always using them.
But what if they’re not up to scratch?
“How could my wall not be up to scratch?” you say.
Each of those aspects of your house may be letting cold air in (for example), which means you’ll spend money heating your home only for your hot air to dissipate through your windows and doors.
You may not notice this, or if the problem is bad, you may have already. Problems like this can cause dampness and mould or noticeable draughts in your home. This means not only would you spend more on your energy bill, but you’re also releasing high levels of carbon dioxide into the atmosphere from exasperated use of your heating.
And this happens all day every day in winter, continually running up your bills.
What can be done?
So far we’ve learned that the physical parts of your house have a direct impact on the systems in your house that you can’t see like your energy bills. Moreover, if your house is draughty it’s a result of the physical structures in your house and the way to address them is not to just turn up your heating.
If your windows and doors are continuously letting cold air into your house and warm air out, then they’re not very energy-efficient.
Retrofitting is about replacing the physical aspects of your home to reduce things like heating, electricity and gas usage. And to make that reduction permanent.
The more physical aspects of your house that you replace, the more energy-efficient your home becomes! That’s how retrofitting works.
The definition that we started with addresses the fact that to make a wall more efficient you would open it up and replace the insulation in it with better/newer material, or you’d make the whole thicker.
But the key to retrofitting that the definition doesn’t include is that it’s not necessarily a single act. In fact, it’s better if it's not…
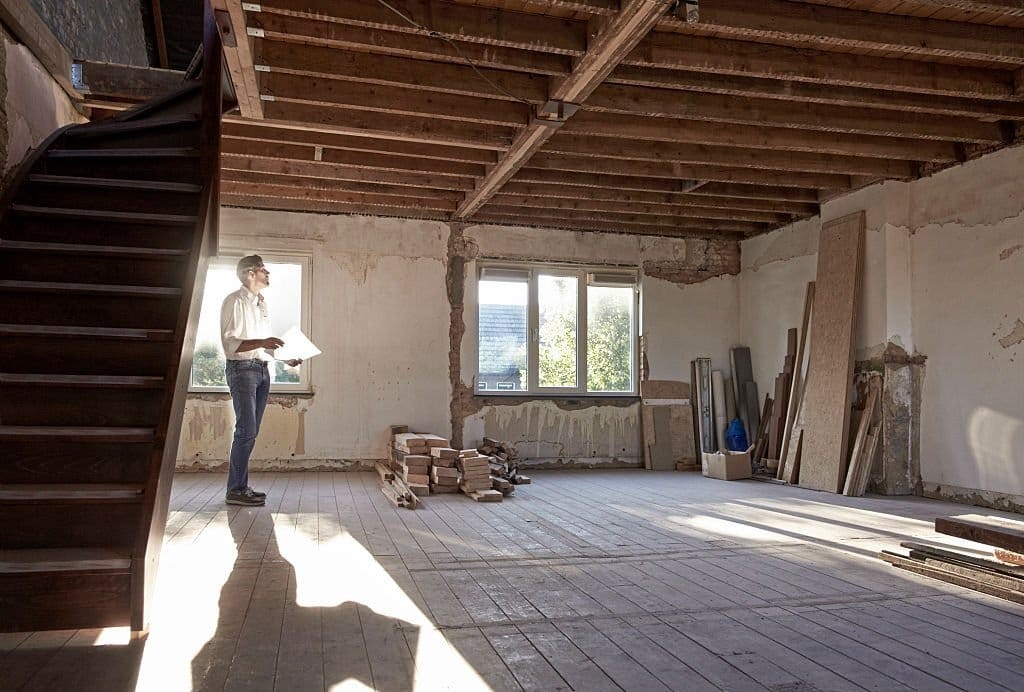
Ultimately replacing all the parts of your house that aren’t energy efficient is the goal! But we also acknowledge that this might not be for everyone. A dodgy window or draughty door is one thing but a whole house?
The reason to seriously consider a whole-house approach is that it's more efficient.
This is because those physical aspects are small measures that are often taken, but the ideal way to retrofit is with proper planning and consideration of all the options for your home, carried out (if possible) in one go.
This includes replacing or updating the systems you turn on and off, as well as your physical structures.
In those cases, whether you’re thinking about damp coursing, loft insulation, an electric vehicle charging point, a heat pump, solar panels, cavity wall insulation or under-floor insulation – you’re thinking about an in-depth conversation with your contractor.
The advantage of this is that some replacements make sense to be done together (pre-use, during installation), rather than months or years apart, which in the long run is less hassle for you. While some replacement appliances work well together when you use them – so they just make your home run better overall – for you but also for your carbon dioxide usage.
Examples of this would be if you’re looking to install a hot water cylinder, which is best used with a renewable heat source like a heat pump or solar panels.
Or it can be as simple as that you’d like to get solar panels and it makes more sense to change over to using an induction hob at the same time because it can run on the energy produced from those panels.
This can further snowball because if you have solar panels, you may also want to install a battery to store the energy that you’re producing to use the energy at night. Then you may feel inclined to get an electric vehicle that can also be charged with that energy instead of constantly buying petrol.
This leaves you not relying on the electricity grid and no longer susceptible to variations in petrol prices – all of which can be a real worry in this day and age!
You blink and all your appliances are run from energy that you produced and voila – you’ve got yourself a full house retrofitted and a bundle of energy and monetary savings!
This is where the term ‘free energy’ comes in – with the right balance of energy produced (by yourself) and used, your energy is essentially free to produce.

Net zero is a state of balance between the greenhouse gases put into the atmosphere and those taken out, which is the aim of a whole-house retrofit.
The goal is that if everyone can achieve net zero (in the form of full-house retrofit) we, as a society, would have no increased negative impact on the environment and the earth in general. Individually, we would also become more self-sustaining and less reliant on external authorities.
It is important to recognise that each homeowner’s retrofitting needs will be unique based on the age, quality and existing insulation of their homes. Retrofitting as a householder can be put into three steps, although they don’t always have to be done in this order.
This step tends to be the most accessible option. These are experimental benefit changes to improve comfort, health, aesthetics, security and product performance but also reduce your bills. These include fabric measures and energy efficiency measures such as smart heating like a modern gas boiler to provide heating and hot water in a more energy-efficient manner.
Further examples include changing to energy-efficient lights, the addition of insulation to your walls, floors or roof, damp proofing or even replacing your doors and windows to address that pesky draught. This avenue tends to have the broadest appeal to people.
The LETI Climate Emergency Retrofit Guide advises: “if you do nothing else, make enough building fabric improvements to switch to a heat pump and avoid putting in fossil fuel systems at all costs.” This statement is encouraged by the Royal Institute of British Architects, who know what they are talking about.
They’re not the only ones – a number of guides take a whole-house deep retrofit as their premise, arguing that shallow retrofits that only achieve a limited reduction in energy demand can lead to merely neutral or even adverse effects. For instance, some changes encourage the use of fossil fuels, making them worse than doing nothing.
In this step, one of the most predominant options is solar. Solar comes in the form of panels but also roof tiles, so that the solar elements are part of the roof rather than sitting on it.
You don’t necessarily give experiential benefits that you have from a new boiler but you will get ‘free’ energy in exchange for an initial investment. Its appeal is centred around its long-term capacity for payback and its ability to reduce bills.
People generally enjoy the satisfaction of maximising their ‘free’ energy by using smart appliances and electric vehicles. Smart appliances can be programmed to synchronise with home-generated energy.
This category tends to be quite sellable to people. It also introduces a lifestyle of using appliances only when solar panels have generated energy – a smarter way of living.
This stage refers to heat pumps and water-waste heat recovery. Both have high upfront costs to install, which people tend to focus on. They promise reductions in future energy bills but lack the experiential benefits of step 1 and the obvious advantages of step 2.
Heat pumps are assumed by householders to be a less effective heating measure compared to a gas boiler. This is untrue. Assumptions like that are the reason why this category is the hardest to sell to people.
That goes hand in hand with the fact that people are less motivated to go with an option that doesn’t guarantee payback over a meaningful period of time.
By being aware of the three stages of retrofits for your home; hopefully, you can begin to see which changes have the potential to fit you and your home.
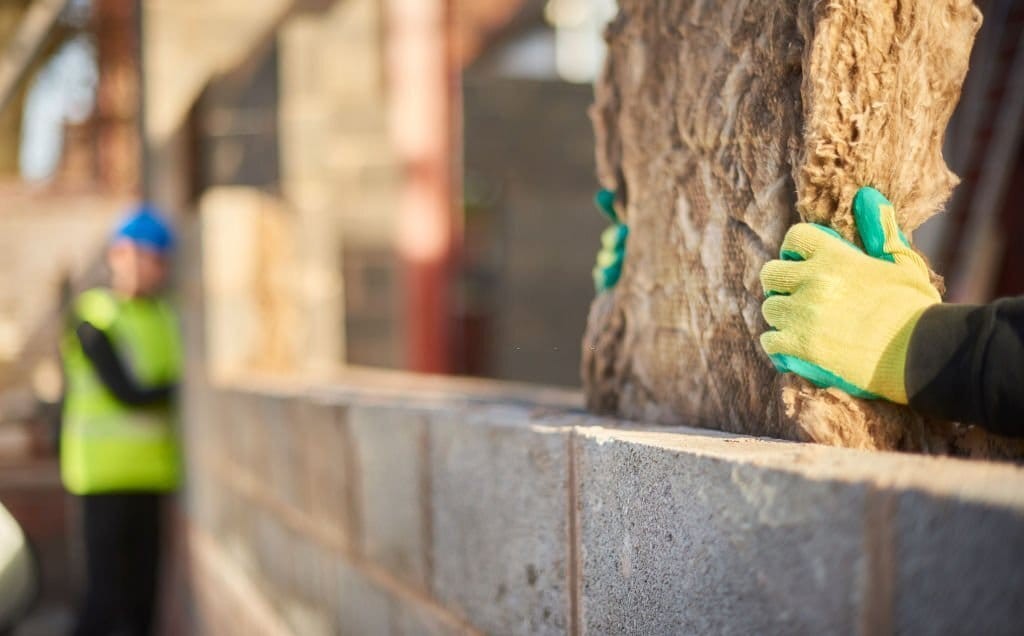
Typically, thermal bridges arise where there is a break in a property’s insulation. They can often cause condensation within your walls or other building elements. Ultimately, they allow heat to escape, increasing your energy bills. According to BRE, they can be responsible for up to 30% of heat loss from a residential property.
Airtightness is about sealing gaps in your home to reduce air entering but also escaping. By addressing this you would be able to reduce heat loss, improve thermal comfort, and protect the fabric of the building - your structural materials, cladding, insulation, windows, walls and doors. This was highlighted by the Passivhaus Trust.
According to the Centre for Sustainable Energy, ventilation systems can reduce energy costs by up to 25%. By controlling your ventilation – how fresh air enters and flows in a space – moisture, CO2, and bacteria are extracted from your air, without losing any heat.
Insulation reduces heat loss in winter and excess heat retention in summer, lowering a property’s energy costs and carbon footprint. The Energy Savings Trust calculates that solid wall insulation alone can save up to £650 and 1,500kg of CO2 per year for someone living in an average-sized detached property.
Did you know that windows are estimated to be responsible for 18% of heat loss? Single glazing loses heat twice as fast as double glazing. According to the Energy Savings Trust, installing A+ rated double glazing in a semi-detached, gas-heated property could save up to £175 and 410kg of CO2 per year.
Renewable energy sources such as photovoltaics (such as solar panels) and heat pumps can help homeowners meet their EPC requirements and generate savings on their energy bills. Photovoltaics can help households save up to £385 a year. A heat pump could cut household carbon emissions by more than 23 tonnes of CO2 over a 10-year span.
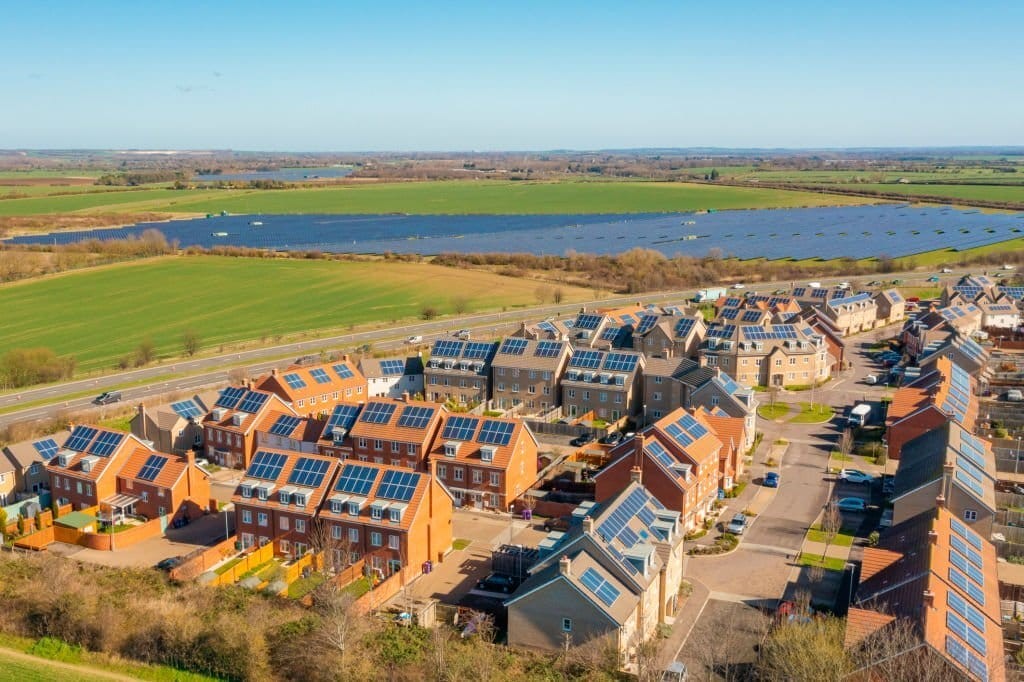
Retrofitting existing buildings is critical and plays a vital role in the UK’s plans to achieve net zero by 2050. Retrofitting addresses the fact that more than 80% of the homes we’ll be living in by that point have already been built.
The majority of those homes will require major upgrades to reach the required energy efficiency standards. Did you know that British homes lose heat up to three times faster than those across Europe?
Government regulations and legislation are helping to encourage retrofitting. At the moment these have focused on the private rented sector, where Minimum Energy Efficiency Standards (MEES) require privately rented properties to have a minimum rating of EPC Band E. The government has proposed increasing this MEES requirement to EPC Band C or above by 2025 for new tenancies, and by 2028 for all tenancies.
Homes that don’t keep up with sustainability regulations will likely become unattractive to buyers, which is mostly what will impact householders like you. In 2022 it was reported that a property’s EPC rating was a very important factor for 39% of buyers in Q2 2022, up from 36% in Q1 2022 and 33% in Q4 2021.
Moreover, investment in renewables has overtaken investment in fossil fuels for the first time. Still, investment into clean energy needs to be four times higher to meet targets. As corporate appetite for clean energy continues to grow, more renewable sources are becoming available.
Retrofitting is gaining momentum!
Enforcement of sustainability regulations in the owner-occupier market is quite complicated.
For a number of householders the cost of retrofit options is an issue, so it’s likely incentives are the way forward. Measures that mitigate the rising cost of energy bills could entice homeowners. This will likely be in the form of government-backed schemes such as the Boiler Upgrade Scheme.
There are also schemes like Green Mortgage Lending to incentivise buyers where some banks offer better interest rates or cashback on mortgages.
Retrofitting social housing is a huge challenge for local authorities and housing associations. The Social Housing Regulation Bill is intended to improve the quality of social homes; however, the strategy and funding are still pending.
The general landscape of British housing is bleak. It has been suggested that excess cold in homes costs the NHS £857 million a year, and dampness an additional £38 million. It’s been recorded that there were 3.16 million UK households living in fuel poverty in 2020 and this figure is only set to increase as energy costs continue to rise.
On the plus side, The English Housing Survey estimated that the average annual fuel-cost saving from improving dwellings to an EPC band C was £282. Retrofitting our homes will boost the UK economy and provide jobs.
The Construction Leadership Council suggests that a retrofit programme could create 500,000 new jobs by 2030 and add £309 billion to the UK economy.
We need to ensure that the UK’s infrastructure can cope with the changes made - there’s no point in fixing some problems if it only exacerbates other ones. Retrofitting is set to be for the workplace, not only our homes. This should reinforce its maintenance and service.
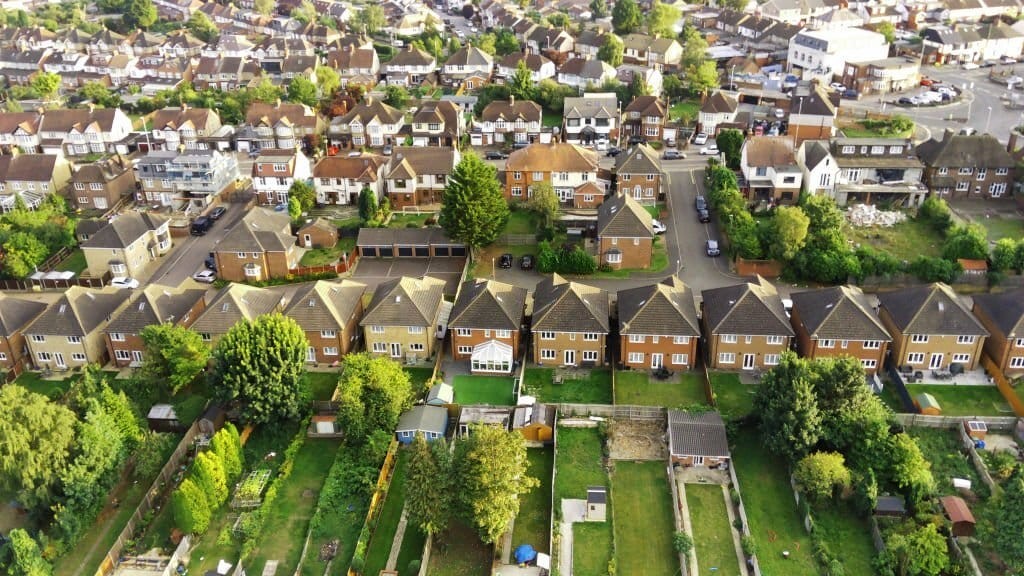
Currently, retrofitting is individual to each home, but yes, it can be done to detached, semi-detached and terraced houses, as well as flats.
There are currently recommended systems to be put in place per house style/type, but there is no one size that fits all. Part of this is because the work is done to an existing home and there are numerous types of homes, in a variety of sizes, at different ages and are used differently by their occupants.
This means that the constraints between homes can widely vary.
It should also be taken into account that when compared to refurbishments and renovations that aim to make your home look better, there isn’t necessarily a mass market for retrofitting as of yet. Hence, the market has yet to develop one full system that could work for any home.
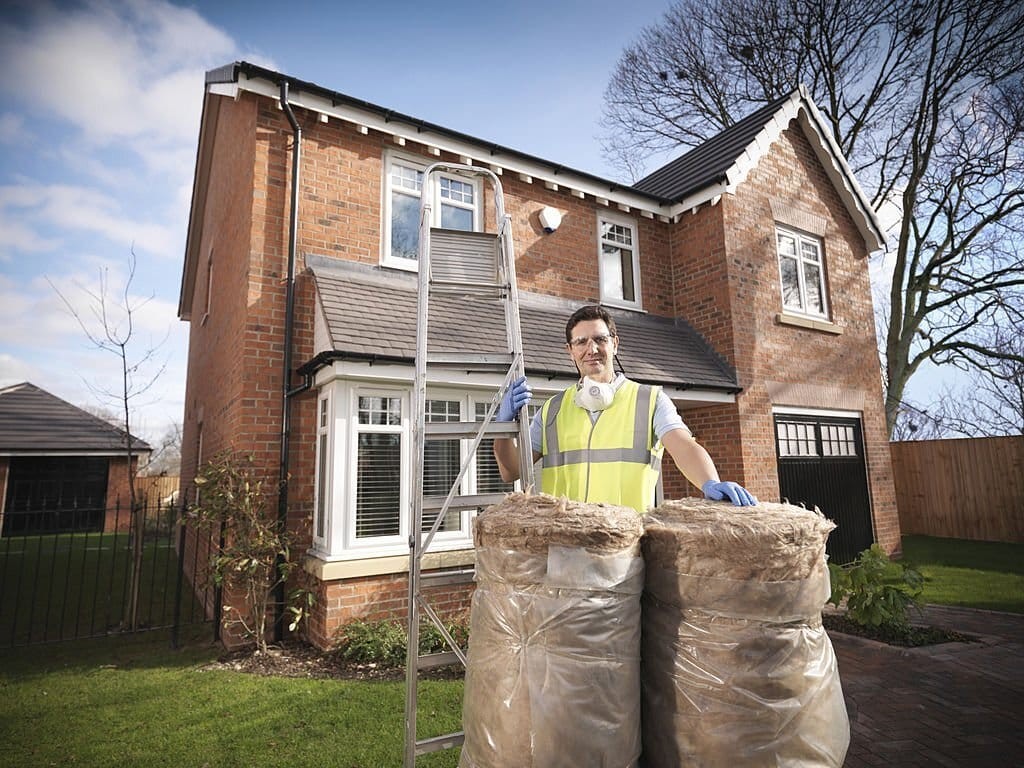
A full-house retrofit is not a simple task, and unless you have some professional training, it’s not something you should approach as a DIY project.
The best thing to do is to work with people who have experience with this kind of project and can give you an overview of all the different aspects involved. As we said, the point of a full-house retrofit is that it coordinates lots of different improvements. Some contractors can guide you through all this, but our view is that an architect is best placed to give you the best balance and clearest understanding of all the elements involved.
You want to know beforehand how you would like to improve your current home, e.g, less draughty, more light, more energy efficiency, but also have a budget in mind and a timeframe, which are good rules of thumb for any project.
For big retrofit projects, that are in the realm of whole-house, or replace multiple systems in your house (things that you turn on and off), you’re looking for your contractor to make a plan!
Sometimes in a retrofit project, not everything works as expected; therefore, it is necessary to have multiple contingency plans so everything can keep moving forward.
When retrofitting there’s a lot to keep in mind!
You have to consider factors such as environmental impact, health, heritage and balance before planning a responsible retrofit approach for a traditional build.
That’s what you discuss with your architect or contractor (or both).
This also goes hand in hand with on-site check-ins throughout a project by all the various subcontractors involved, as well as by you. You should expect and ask for this from your contractors and in their communications with specialists.
This is to make sure that the various fixtures being introduced to your house are behaving how the contractors assumed that they would.
The key thing to understand is that nothing works in isolation. And so we need to make sure that different retrofitted items are not counteracting each other. Sometimes it's as simple as the location for those pipes being cooler than expected and it’s interfering with its performance.
All of these are easy fixes if they’re addressed before installation/construction as opposed to during the snagging process or (worst still) at some point after the contractors have moved on.
Another thing to discuss is: do you want to inhabit your home during installation/construction?
A retrofit with residents in place is planned differently from one without. There are pros and cons to this – you can see how things are going at any time, but you wouldn’t be able to use your home as normal. You’ll likely find the construction unconducive to your living arrangements.
It’s a toss-up. Part of getting any work done on your home is deciding what your priorities are!
The Guide to Retrofit for the Future collected the retrofitting experiences of householders up and down the country, essentially to spread information and dispel retrofit rumours. They note that householders during the retrofit process were often influenced by completely non-retrofit factors.
An example of this is householders who remained in their homes during construction tended to want the process to end as soon as possible because at some point the process became inconvenient to them. This tended to override how householders make informed retrofit decisions, often making them more inclined to forego extra retrofitting options that would have produced a better and more synchronised retrofit overall.
The guide accumulation of retrofit experiences shows that this was quite common and for future retrofitters, this is just something to be aware of.
The guide also recorded householder reflections on the process and many looking back would’ve wanted to apply more energy-efficient options to their home, but hadn’t done this because of the short-term inconvenience and their lack of retrofit knowledge.
Conversely, other householders found that staying in their homes allowed them to flag problems or get the position of appliances changed straight away. For example, when the floor height was increased because of insulation, in turn increasing the height of the kitchen surfaces, this was able to be adjusted as soon as the occupants noticed and they said something!
To expand on this, retrofitting should be driven by how you use your home and how you’d like to improve it. As retrofitting often introduces several new systems to your home (for example heating and cooling), these can be affected by the times of day that you’d want them to work within the confines of the space that they exist in. Whereby each home is different, a new set of constraints for all the systems and equipment is different. The more checks and questions and research that you do the less likely a surprise event or expense.
This is arguably the most crucial part of the title of this post – “existing”. An existing home means that you’re working with the space that you have and with all the money in the world different equipment and infrastructure for retrofitting require certain space – for pipes, for insulation etcetera.
As someone even thinking about dipping a toe into retrofitting, you’re essentially making the concept of saving energy fit your home, your preference of how you live now but also how you would like to live!
Your ideal conditions of living are closer than you think…
Right, so you decide what changes you want to make to your home, the next step for this is to attempt to ensure high-quality installation!
Again, to ensure this, the wise thing to do is to have good professional help.
Because for most of us, there is too much to keep an eye on.
If you haven’t hired a contract administrator, do watch out for shoehorning!
Shoehorning in the physical and literal form. If the answer to your loft being a bit nippy is more insulation, you may not necessarily need the same amount of insulation as the last job that your contractor did or there may be enough space to create a wall of that thick. The retrofit itself has to be amended to fit you and your home.
There can also be shoehorning between contractors and tradesmen, with standard agreements that aren‘t tailored to your specific project or property and/or specific project timeline.
The same goes for shoehorning overly ambitious aims for the project that you didn’t necessarily ask for but your contractor is sure will work.
Anything that happens or is decided too quickly, deadlines or regulations that are only just met ...always ask them about it. Query the things that you have queries over! Retrofitting is a lifelong process for your home, for you, for the consistent maintenance of several of those fitted appliances, so look for consistent tailored and clear information – in regards to equipment handovers to you but also project management.
The reason we use the word lifelong is that retrofitting is meant to last for your entire life in your home but also your home's entire life, period.
To ensure this happens the new appliances should be monitored as well as checked regularly, which means there should be a series of project evaluations of appliance use scheduled. These take the form of air permeability testing, thermographic surveys and much more, essentially just checking that your home as a whole but also per individual appliance are working how they’ve been predicted to.
During these checks is a good time to bring up any disagreeable behaviour of appliances that you may be having but also issues like if you’re still experiencing a draught.
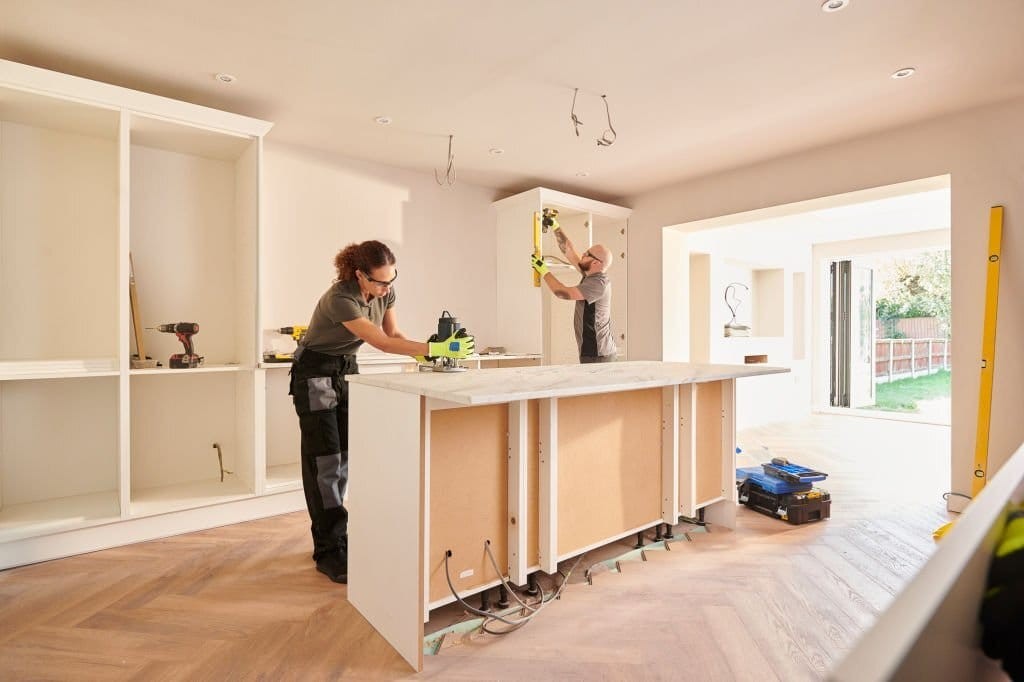
It’s about balance.
The process of retrofitting involves the careful balancing of different elements and their effects on the overall performance of a building. A change in one part of a building can affect another. Often this is only apparent after irreversible defects have occurred or when something goes wrong.
Generally, the aim of retrofitting is sold as ‘sealing’ your home – via walls, floors, windows and doors, addressing airtightness, however, this can also cause problems with condensation. Airtightness is nothing without ventilation.
To build on this further, if you’re insulating your roof, lack of ventilation can cause the timber in your roof to decay. Your house is a collection of delicately balanced structures, machines and living things, often accumulated over more than a century.
So, for instance, when getting wall insulation removed (for whatever reason), it’s good to keep in mind that it’ll remove the benefit of the insulation's thermal storage of heat, which left out permanently will have a detrimental effect on your use of fuel to heat your home.
Conversely, a poorly installed cavity wall (hollow wall) can create spots in your home where damp can easily get in. This is the type of problem that can be difficult to rectify.
In terms of external walls, increased insulation tends to prevent the storage of heat collected from appliances like solar panels, to be later used within the building.
Pre-existing problems can be covered up; so, they can be much more difficult to diagnose and rectify. Beware!
You weren’t going to check your brand-new appliances? You were going to just trust your contractors blindly? Yep, I didn't think so – good!
We would say (quite like a broken record) that retrofitting should be designed for its residents. We cannot stress this enough. When this isn’t taken into account your shiny new carbon-appropriate appliances could end up feeling more like hindrances than help.
Even if some of the changes in your home seem small, you bought the service part of which is making sure that you’re happy with it.
Several recorded user experiences from The Guide to Retrofit for the Future are worth mentioning:
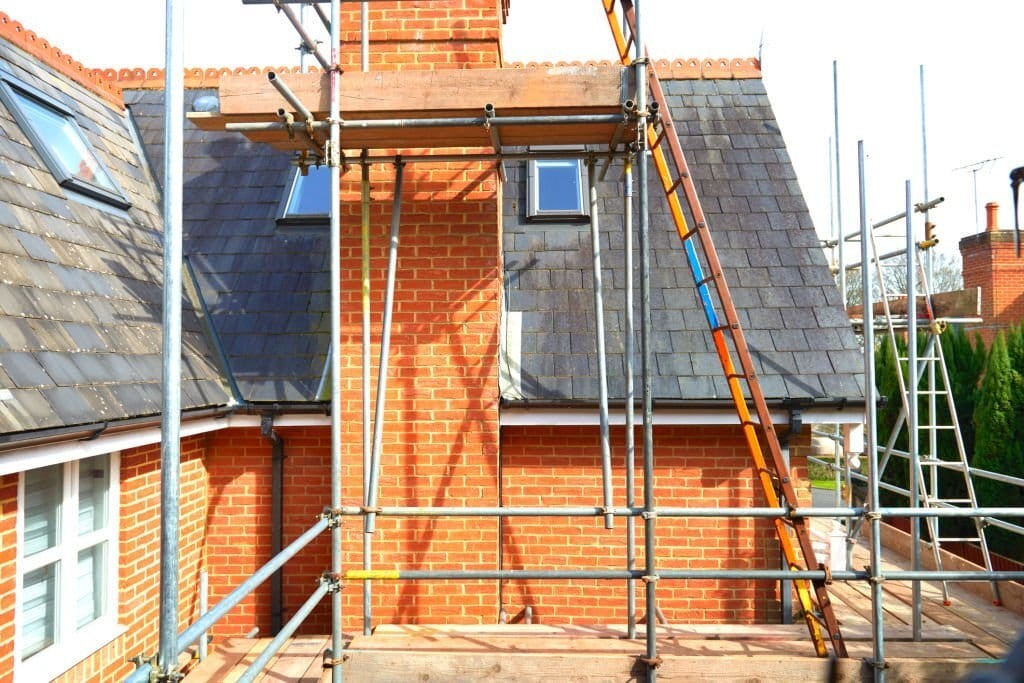
Money.
But apart from that, the current problem with retrofitting in the UK is accessibility. Yes, retrofitting can be costly and the majority of people don’t have the confidence to do a whole-house retrofit, but they also don’t have the general knowledge for say retrofitting or renovation. This keeps householders cautious and unforthcoming with the process.
There is also a lack of information about grants available and general knowledge about which appliances are the ones to strive for, despite guidance pages by councils such as the City of Westminster. We must note that the grants are accessible to those with stable jobs and sizable incomes.
The huge difference between refurbishment and retrofitting is that retrofitting leaves your house better off with not only new aspects but decreased energy reduction and output of carbon emissions. Granted, retrofit sounds more sci-fi than refurbishment or renovation, but it is valuable to mention for a frame of reference.
Refurbishment and renovation have been talked about for much longer, so they are easier concepts to grasp. But, they focus solely on making good repairs to the aesthetics of your home and nothing else.
A nice way to put it is that retrofit is the brave option. To look past purely the aesthetic value of a wall or a door or your floor, to factor in their effect on your bills, the delicate ecosystem of your home, and the physical ecosystem of the world can seem like a tall order. It is!
Retrofitting is essentially the most multifaceted choice that you can make for your home. It’s also a way of making choices for your home that hasn’t been normalised yet and is still not on the radar of the average Joe.
Right now, every step towards net zero is an important step and there are a variety of factors that inhibit householders from getting net zero.
We personally think that yes, there are factors that might halt you from replacing every facet of your home, but retrofitting what you can with plans for other retrofitting avenues are available and affordable for you is a very good position to be in.
We think what doesn’t work for retrofitting is not planning, is not giving yourself or whoever may live in your home after you an option. Don’t block off avenues that may be more accessible to you in future. Or assume certain parts of retrofitting just don’t apply to you because they don’t make all the sense in the world right this instant.
When it comes down to it, retrofitting symbolises a mainstreamed sustainable future, where retrofit is the norm and no longer a niche avenue for people that are ‘interested’.
The aim of retrofitting is to achieve net zero, which is why whole-house retrofitting is the goal. If you retrofit everything in your home it’s easier to control the amount of energy it produces and needs. It’s an attempt at controlling your home past just its visuals.
There are a growing number of people interested in retrofitting, but a number of those people are also interested in waiting.
If you’re waiting:
Energy is another area where we can make huge strides forward. Encouragingly, investment in renewables is now higher than in fossil fuels for the first time - but investment into clean energy needs to be four times higher to meet targets.
Public scepticism towards new technologies may cause people to wait for the development of improved versions of existing systems, so they can install a system that is both efficient and cost-effective.
In regards to what your motivations may be for retrofitting, you cannot gain from anything from changes to your home that you have yet to make. Retrofitting is very much a business of what you put in you get out. Like savings - the sooner you start the more interest and rewards you have to reap.
If everyone that ever wanted to retrofit waited for the industry to develop there would be no industry!
One point continuously made in different forms by people that undertook various scales of retrofitting to their homes was that they were waiting for the technology to develop. They were waiting for the electric vehicle market to progress, for the solar panel market to progress and have more options of solar panelling. These are fair points.
However, a well-managed retrofit project always keeps in mind future alterations that could be done to the property in question, which also means that it keeps in mind the expansion of the retrofit market.
The problem isn’t a lack of technology or development, but the need for a culture shift to encourage adaptation of low-carbon technologies. Using systems like heat pumps needs to be normalised and people need to feel confident to deliver retrofitting projects.
When in doubt appointing architects for the changes to your home can give you an extraordinary amount of peace of mind. They can guide you through which options are best for you pre, during and after construction.
They tend to manage communications with various consultants and contractors to limit the number of things that need you to address and keep track of – making the process infinitely easier.
Urbanist Architecture is a London-based architecture and planning practice with offices in Greenwich and Belgravia. With a dedicated focus in proven design and planning strategies, and expertise in residential extensions, conversions and new build homes, we help homeowners to create somewhere they enjoy living in and landowners and developers achieve ROI-focused results.
Ethically, we fully support the architectural campaign for more retrofit. We also have experience of helping our clients retrofit their homes so they are more comfortable and cheaper to run, but also stylish and convenient. We believe there’s much less of a trade-off than you might think.

Project Architect Sky Moore-Clube BA(Hons), MArch, AADip, ARB is a key member of our architectural team, with a passion for heritage homes and interior design, along with a strong instinct for ultra-creative extensions. She brings a fresh yet thorough approach to everything she designs.
We look forward to learning how we can help you. Simply fill in the form below and someone on our team will respond to you at the earliest opportunity.
The latest news, updates and expert views for ambitious, high-achieving and purpose-driven homeowners and property entrepreneurs.
The latest news, updates and expert views for ambitious, high-achieving and purpose-driven homeowners and property entrepreneurs.
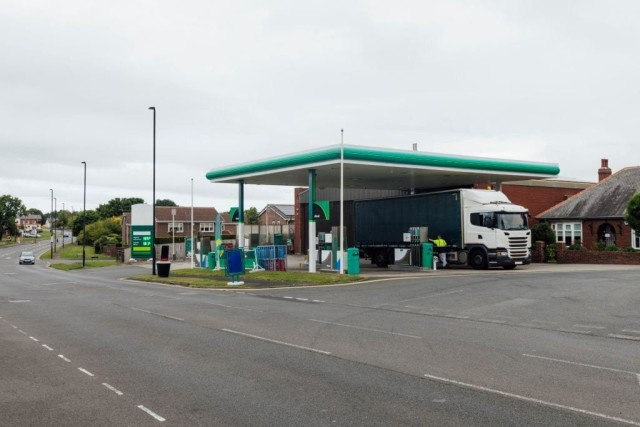
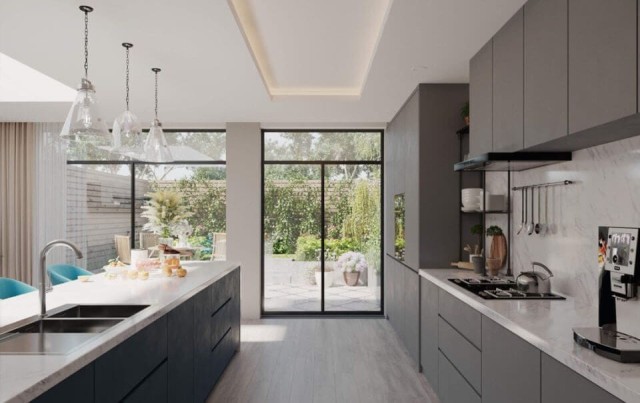
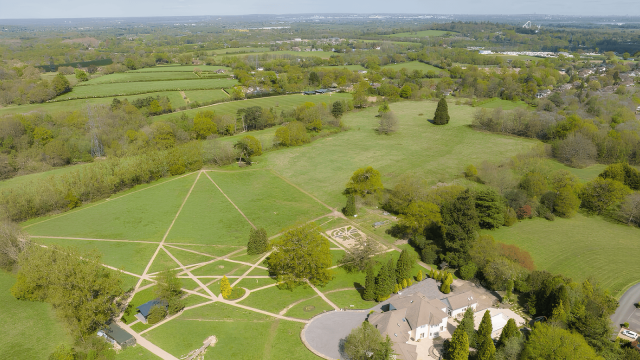


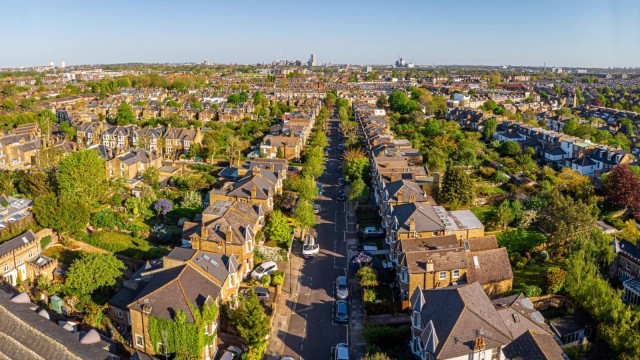
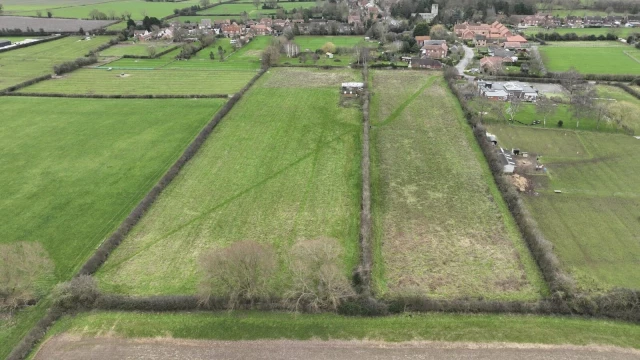
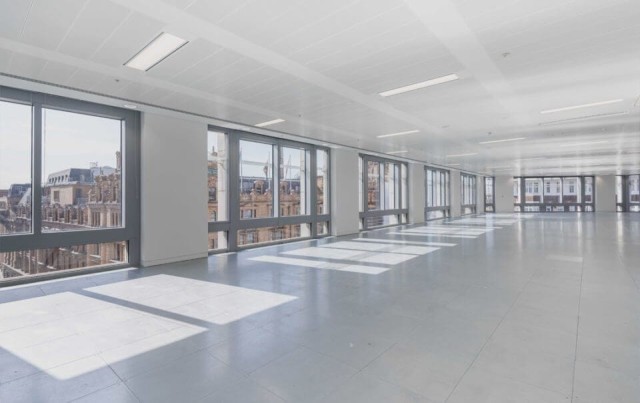
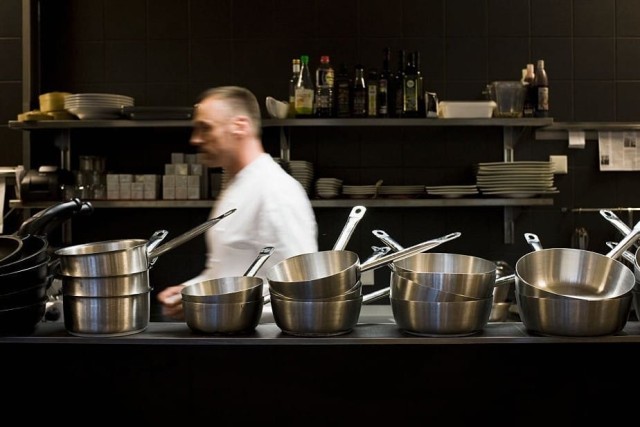
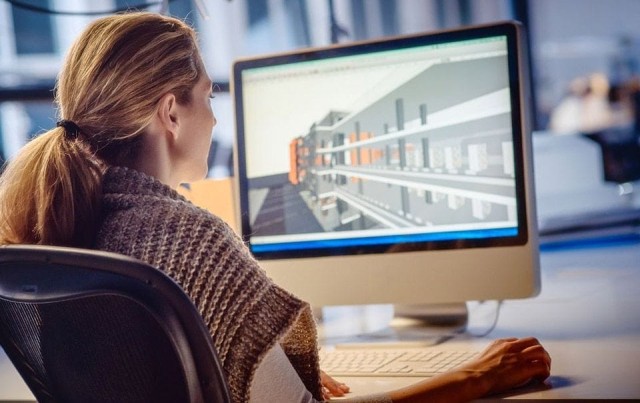
We specialise in crafting creative design and planning strategies to unlock the hidden potential of developments, secure planning permission and deliver imaginative projects on tricky sites
Write us a message