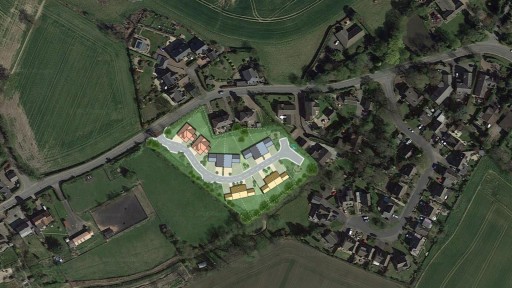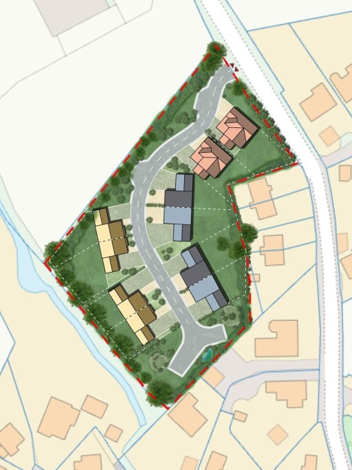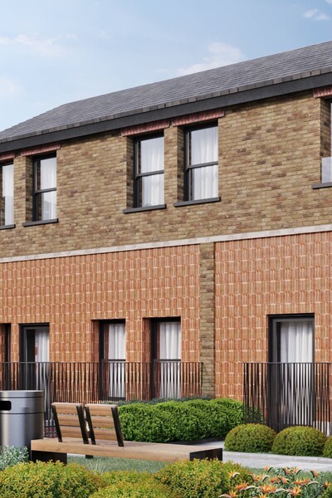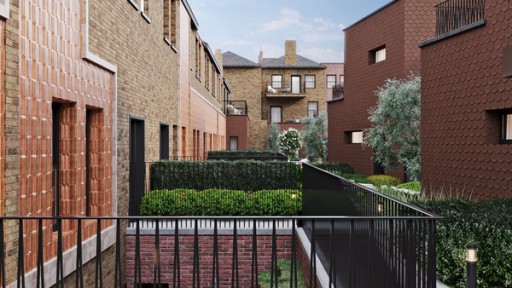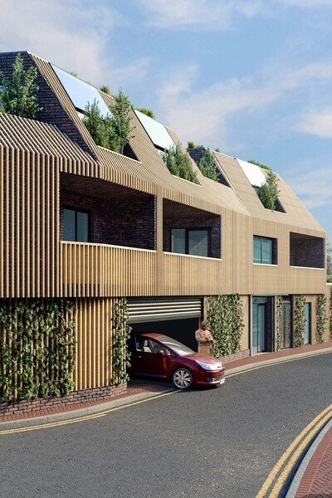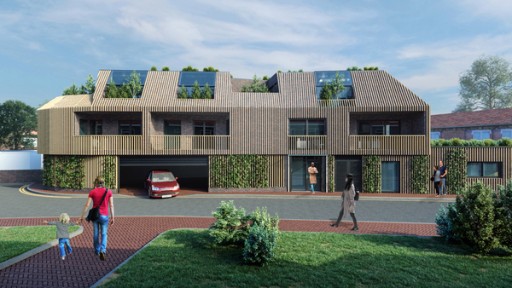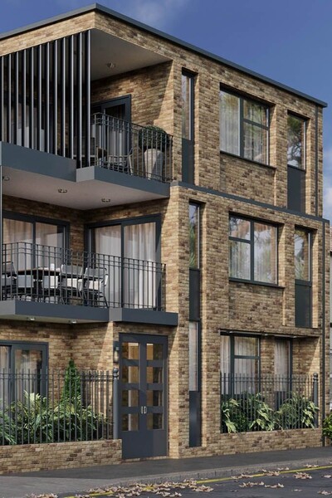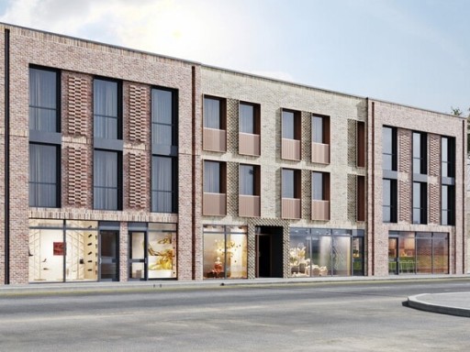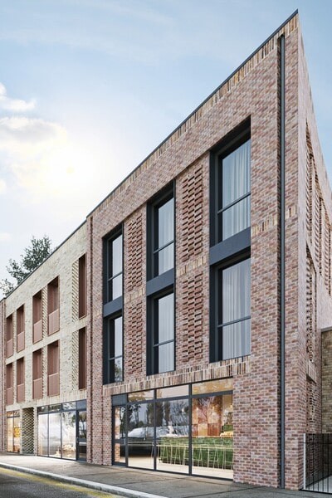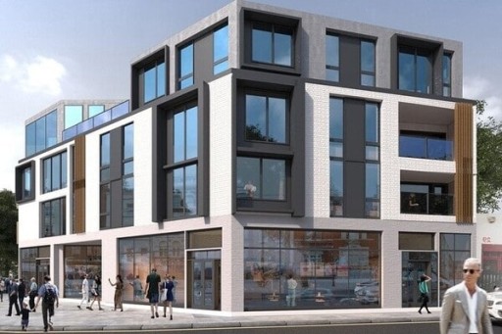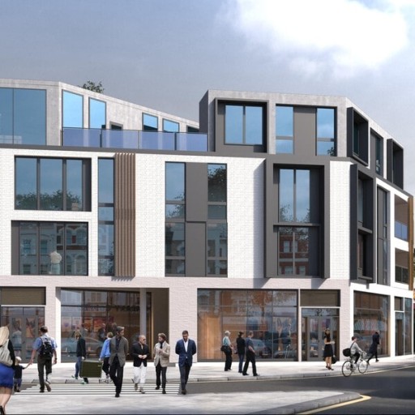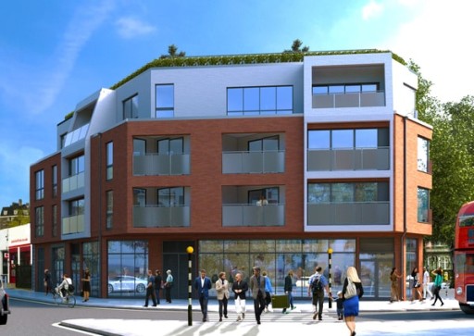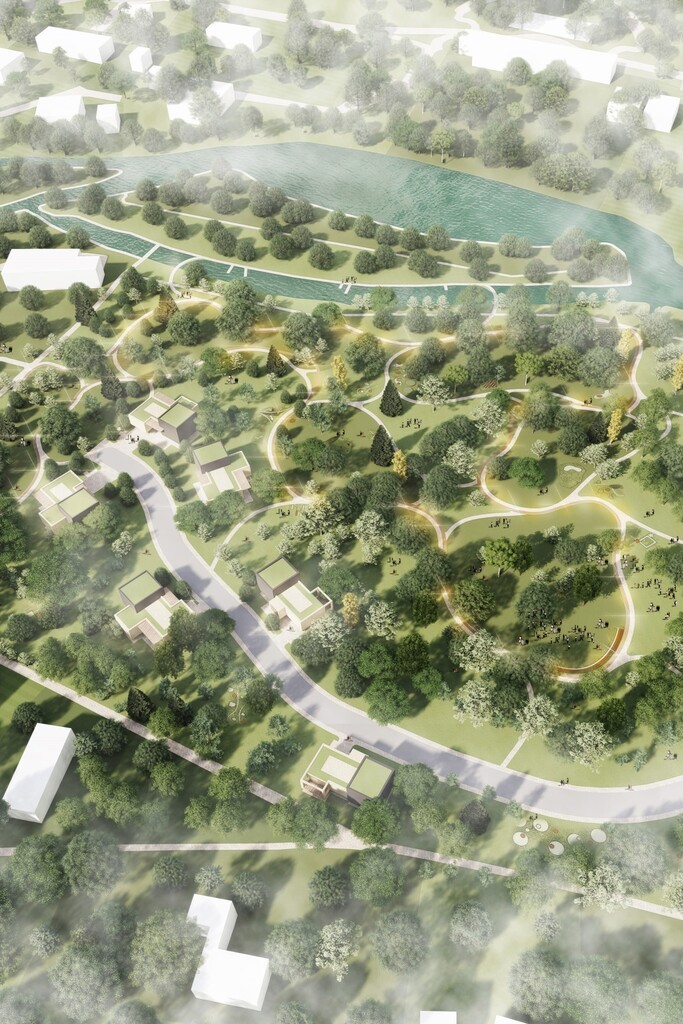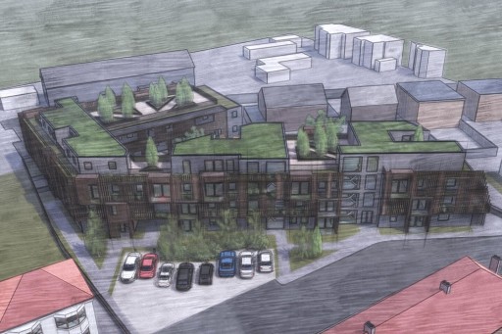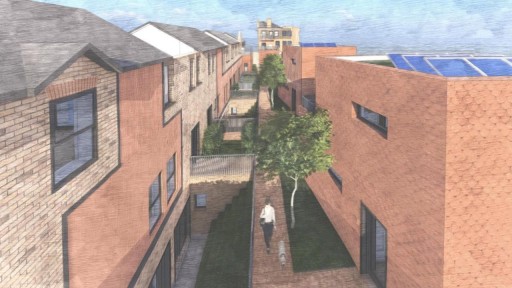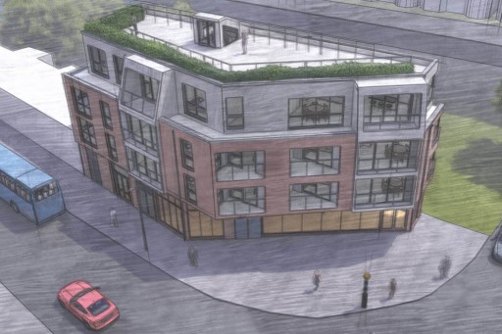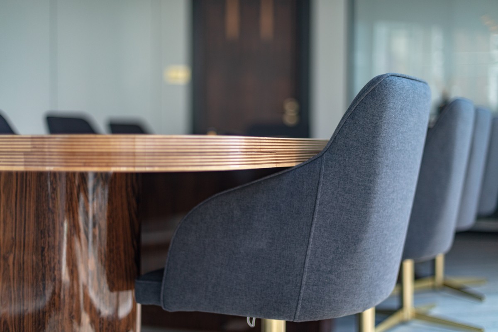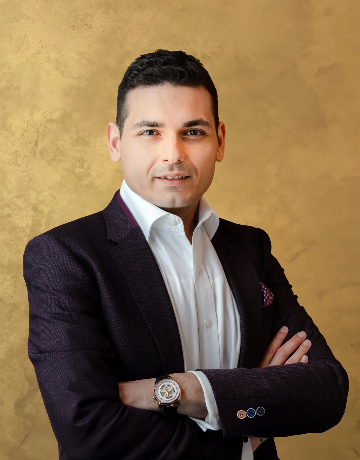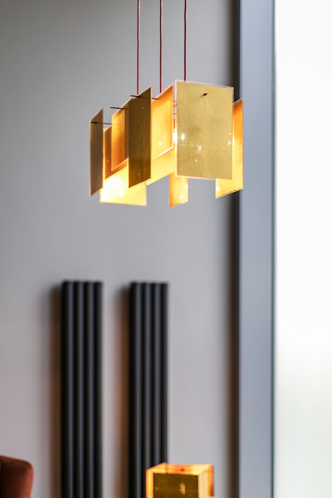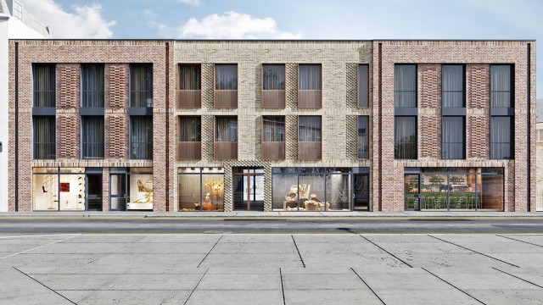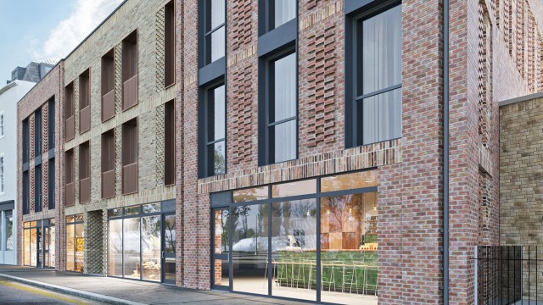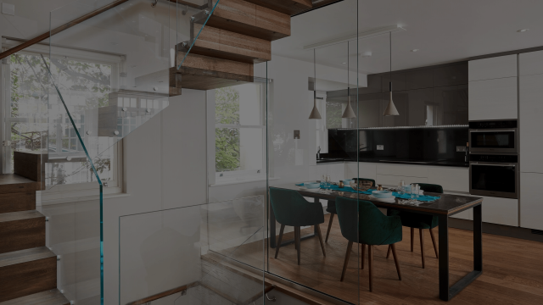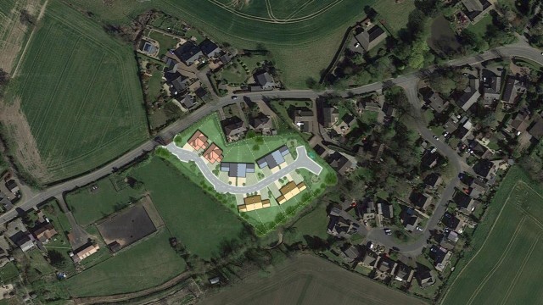As London-based urban designers, town planners and architects, we believe that all aspects of master planning should lead to the development of built environments and residential schemes that improve quality of life, reinforce the social fabric and create a strong sense of place for individuals within a thriving community.
When we embark on a project, whether for public or private sector clients, we always begin with a thorough site appraisal so we can produce intelligent, location-specific urban design solutions tailored to the unique conditions of the town, city or region and responsive to the demands and aspirations of current and future residents.
With thorough research, rigorous market analysis, creative vision, and intuitive design, our solutions integrate all the necessities of modern life, including housing, workplaces, schools, civic facilities, healthcare facilities, shops, entertainment and parks to meet the daily needs of a thriving community.
Working in partnership with local authorities, developers, contractors, stakeholders and specialist consultants, we create engaging and inclusive spaces, diverse and dynamic neighbourhoods and distinctive building complexes that are ecologically, economically, and socially sustainable. Our sensitive, pragmatic and imaginative urban designs enrich lives for mixed-use, multi-generational living.
