Read next
The latest news, updates and expert views for ambitious, high-achieving and purpose-driven homeowners and property entrepreneurs.

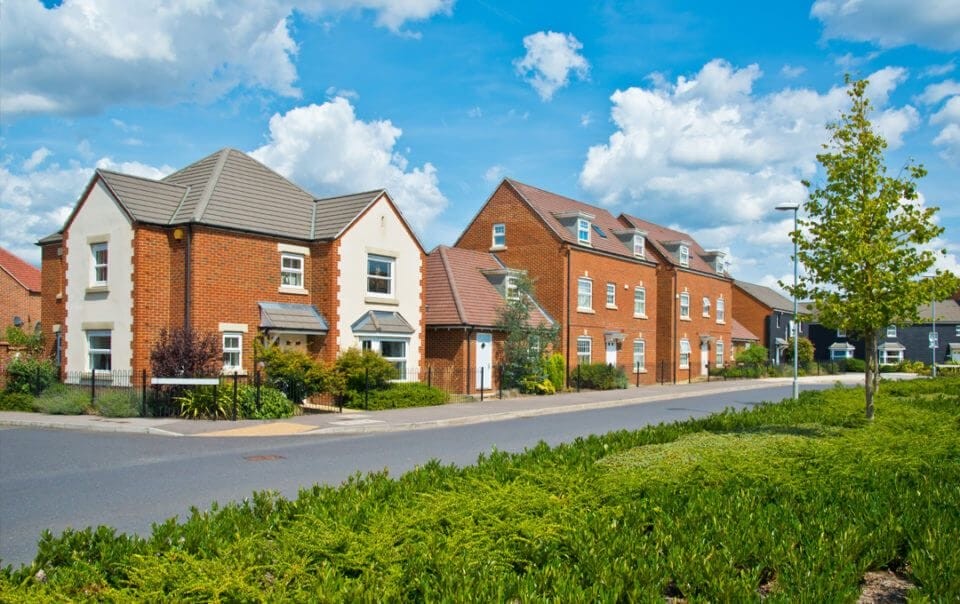
As you will know already, affordable housing in London is in crisis, and is one of the biggest issues London has had to deal with since the last population boom in the 1940s. This is why both new homes as well as the modernisation of the current stock are needed to not only accommodate the influx of a larger population but to also improve on living standards.
Let’s be real now, no one wants to live in a tiny box anymore. There is a need for quality, not just quantity. The 20th century saw a lot of council developments which were usually bulky and brutalist, which are a current eyesore. Yikes!
Not to worry! This guide will look into what affordable housing is, how important it is (especially in London) and how we can improve the quality of life for ourselves and the future.
Many people and even architects themselves can get this confused with solely social, council housing. Affordable housing is housing that is affordable. Simple as that. You can say well ‘duh it’s common sense, the answer is in the name’ and yes, you are right.
Affordable housing is housing that is designed to be easily accessible by everyone no matter their age or pay. Social housing is solely council, although you can have Affordable Social housing, where you own the property and rent the units out to the council for social housing.
Within affordable housing, there are two sub-categories, affordable social and affordable market.
Affordable social housing is housing that has been designed and built for rental to the council. Renting a property to the council benefits those on very low wages, benefits or who are vulnerable, such as families in need of help or the elderly.
Affordable market housing is housing that has been designed and built in order to be rented or sold under affordable housing targets, for young professionals and those on a low income, kind of like a step onto the property ladder or as easily more affordable living situation. Get it?
Within London, there’s a specific ‘plan’. The London Plan aims to provide 60% of all of the new build housing to be affordable, as well as an average of at least 17,000 affordable homes to be built per year. Yes, that’s right, 60% of all new housing. Amazing isn’t it? Our current Mayor of London believes in equality of opportunity, and therefore ensures that half of these properties are available for those who struggle to afford the expense of London Living.
London is one of the most expensive cities to live in within the UK, with rent costing strikingly more than the national average. In London the average rent cost per calendar month is £1,861 whereas compared to Liverpool the average rent cost is around £623 per calendar month. London’s rent is more or less triple the rent cost of living in Liverpool. The average cost per month for a mortgage in London is £3,001 in comparison to Liverpool where a monthly mortgage statement could be as little as £784. Shocking, I know.
The cost of rent in London overshadows the average monthly wage tenfold, as wages have not risen to keep up with the housing inflation.
As well as London being one of the most expensive places to live, with many people spending over half of their wages on rent alone, renting and living can be very difficult for those on a low income. New build developments under the current Mayor of London, Mr. Khan, wishes to change this. With half of the new build property needing to be affordable will help those who find it difficult to live in the big city. Affordable housing targets range in different areas of London, with Hounslow, in particular, requiring at least 60% of all new build housing to be affordable, in conjunction with The London Plan (2016).
Affordable new build housing is extremely important to London, this is mainly due to the shortage of housing as well as the shortage in good quality housing. The London Plan also included space standards as a minimum as to improve on housing and to provide better living standards.
Many social housing developments and early forms of affordable housing are much to be desired, as usually, it looks very institutional. Currently, most London councils are regenerating these types of areas by introducing better quality of housing which is not only aesthetically pleasing but as well as to ensure the sustainability of the area as a social space.
Council housing was first formed in post-war housing programmes after the first and second world wars. These estates were constructed in order to help clear the inter-war slums and then post-war housing shortage. Interesting right? The largest estate of post-war Britain is the Becontree Estate in Dagenham. Slums have always been an issue in Cities, with wages being low and rents being high, leaving many people crowded in unbelievable living conditions.
Now, the goal was simple, to eradicate slums. Unfortunately, the slums were not removed they just became a little less slum-like in form. From the 1930’s to 1980’s large council blocks and estates were designed to fit as many people on one site as possible without appearing overcrowded. Yikes!
Although many of the buildings were state of the art at the time in architecture and in housing, most of them were not designed with the future in mind. Silly, I know! Many of these Brutalist style buildings became hubs for crime and antisocial behaviour, that in certain areas of London exists still.
Many councils have decided to demolish and rebuild these estates where they can become more sustainable communal living rather than the stereotypical “council houses” we assume are like soulless blocks of flats or “Airey houses”, an early form of prefabricated housing.
New build social housing today is very different from these brutal properties of a bygone era. Many new build developers prefer to build their developments and rent out to the council to ensure the quality of living is greater than that of the previous standard. In many cases, the councils come to developers and ask for them to build Affordable housing for all markets to regenerate their borough's housing stock. Affordable social housing and Affordable market housing today are identical in architectural design, layouts and space standards.
But listen to this, the only real difference is the market they are rented under, social being council and the market is generally anyone. There is no longer set styles or really any specific typology to design for affordable housing, as it all depends on the context of the site and existing typographic structure.
The short answer is, no. Planning permission is a very long and difficult process for new buildings anyway. With affordable housing targets in mind, of the development you choose to design the chance for success may be greater depending on which borough you plan to develop in. For example, each borough has a set target for an affordable rental property, if their affordable target for new builds is 60%, you would stand a greater chance to gain the councils support with your development.
100% of affordable housing, on the other hand, can prove to be more successful, as long as you ensure a mixture of tenure. Family units are usually the most sought after for affordable renting, as there are many families that are in need of a place to live that allows for living costs to be taken into account. With 100% of affordable housing, you could rent half or all to your local council as a way to secure your development easier.
In many new build projects, the councils have put into force agreements and contracts for developments of specific sizes. This could potentially mean that you must rent a minimum of units to your council if you want to attain planning permission. There have been a number of applications that are approved with the subject to conditions, which can often mean subject to a contract with your council.
Keeping it simple. The council likes simplicity and standards as an obsession. If you can create an affordable property which complies with the space standards and has uniform repetition, councils tend to be in more favour of these types of developments.
In addition to this, if the site is in a redevelopment area, or adjacent to a station or fronts the main road in a retail area, the design can be more exciting. Buildings and locations can become focal points, such as train stations, coffee shops or buildings of an interesting shape or façade, where people can relate to and use as a landmark.
As stated before, it’s not easier to gain planning permission with affordable housing as the design side of it is very important. The size, shape, scale of the new build will be scrutinised against the existing streetscapes, urban typologies, and transport infrastructures. Let’s say you have a small site suitable for 5 houses in a suburban mainly Victorian terraced area and you put an application forward for 80 flats, then the likelihood of securing planning permission decreases. Get it?
Being a developer, it is always important to look at your site in relation to its context, with the understanding of maintaining or enhancing the area and to provide good quality of living to people within the specific area.
Local Policies: Each council has their own policies. If the council does not have a specific policy for affordability, refer to the London plan as 60% of the new build needs to be affordable.
Context of site: Where is your site located? Is it in an area for regeneration or as an area assigned for development? What is the surrounding urban typology?
Need in the area: What does the area need? Is it lacking communal gardens or outdoor spaces? How can you improve on the existing area?
Space standards: Always stick to space standards. The London Plan is the main policy which must be followed if the local council does not have a policy for space standards in place.
Space arrangements: Layering is a good way to keep costs and maintenance to a minimum. Forming bathrooms above bathrooms on the floor below and the same with kitchens reduce costs significantly.
Design: A design that is simplistic and neutral for its location are usually the safer option, although if the site is near a station or on the main road, the design can be a little more striking as a dramatic addition to the area. Avoid bulky buildings similar to older council developments.
KIS: Keep it Simple; design, materials, façade, layouts etc. The more simplistic your development the easier to understand it is to the council. Good quality must be achieved but at the same time, simplicity is key to keeping overall build costs down.
Affordability: Always incorporate affordable units. Usually, money is all an owner wants, although in this economy can be rather difficult to achieve as rent is increased fewer tenants can afford this. Keeping rent to an affordable level can overall be more beneficial as you can always expect rent on time and paid in full, except in special cases.
As we know, the London rental market and the home buying market is significantly more expensive than the national average. Many low-income individuals and families cannot afford to live in London without accumulating high amounts of debt. Affordable housing can be beneficial to people of all backgrounds and economic status.
The London Plan states that 60% of all new housing needs to be affordable, which shows the issues with the current housing market for both sides. The housing shortage has inflated the cost of rent, as many people find it difficult to find properties that they can afford in equivalent to their wages/income and be able to survive.
Affordable housing and social housing are different, yet similar. Affordable housing is privately owned and social housing is council owned. This is not to get confused with affordable social housing which is privately owned affordable housing but is rented to the council for social housing. Affordable housing can be supported more by the council you are applying within. 100% of affordable housing, in particular, should have a good mixture of tenure, as per the guidance of the local council or the London Plan.
Generally, more affordable homes mean fewer people have to seek social housing or become homeless due to severe debt. On average the debt per person not including mortgage or rent arrears amounts to approximately £8,000 per person, with households averaging £13,000 in debt before mortgage and rent. This is mainly due to inflation with wages not keeping up with the inflation.
Affordable housing can help equalise the rental and buying market costs and promotes better quality and standard of living, ensuring that people from all economic standings can buy or rent a property at a reasonable and affordable price.

Nicole I. Guler BA(Hons), MSc, MRTPI is a chartered town planner and director who leads our planning team. She specialises in complex projects — from listed buildings to urban sites and Green Belt plots — and has a strong track record of success at planning appeals.
We look forward to learning how we can help you. Simply fill in the form below and someone on our team will respond to you at the earliest opportunity.
The latest news, updates and expert views for ambitious, high-achieving and purpose-driven homeowners and property entrepreneurs.
The latest news, updates and expert views for ambitious, high-achieving and purpose-driven homeowners and property entrepreneurs.

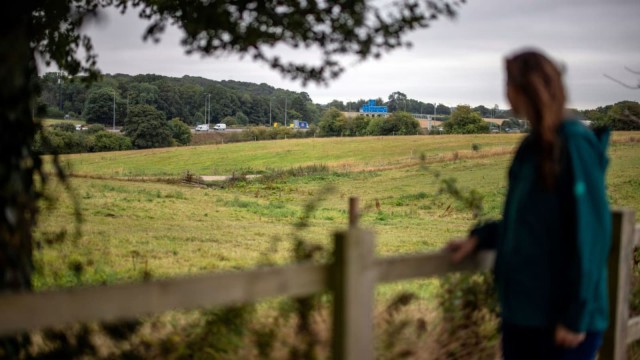
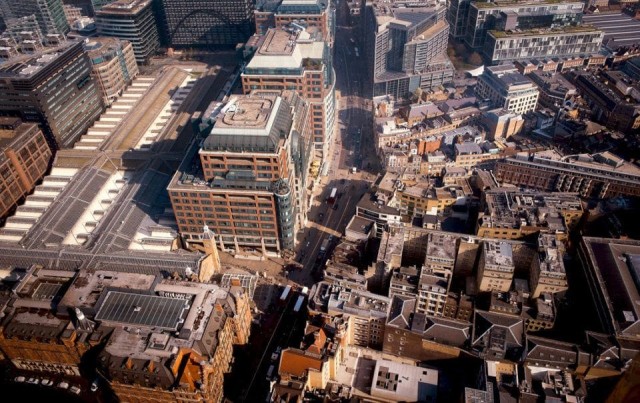
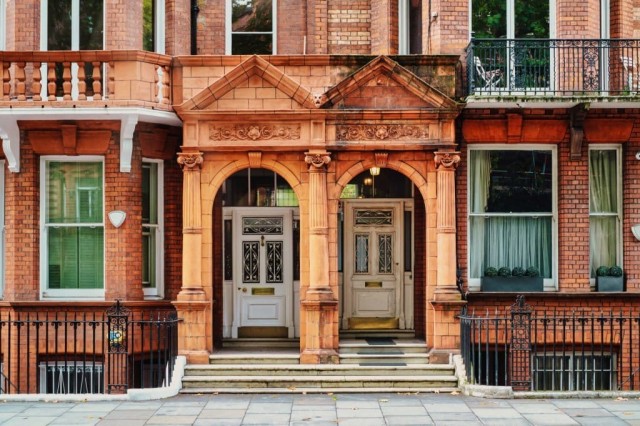

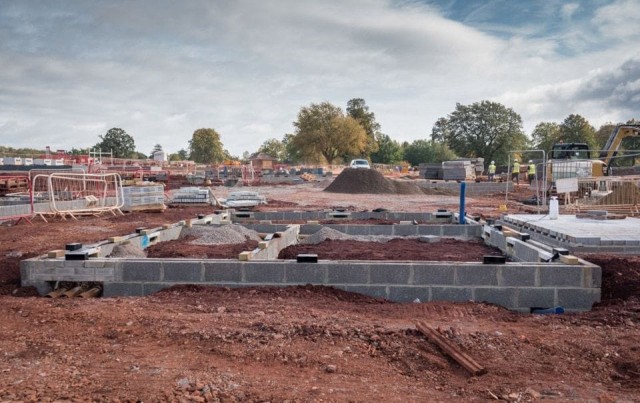

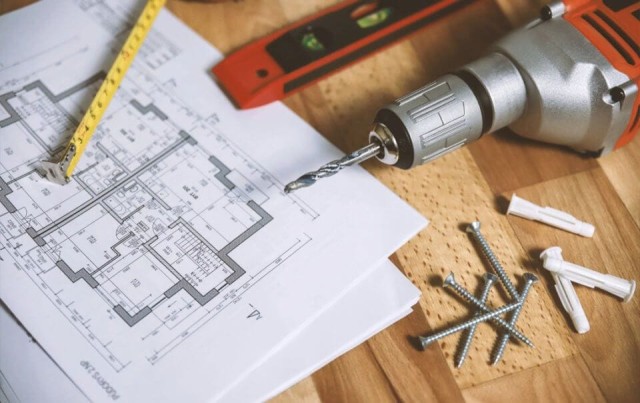
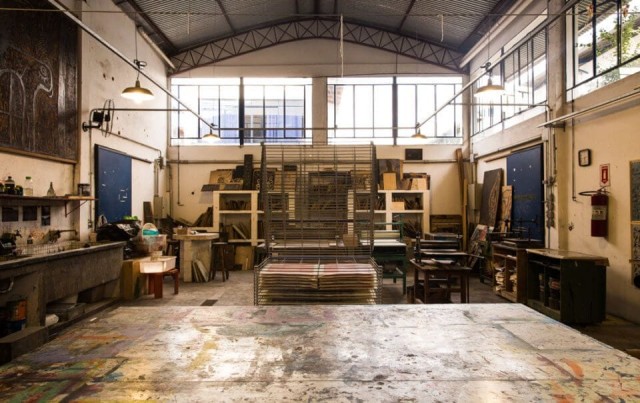
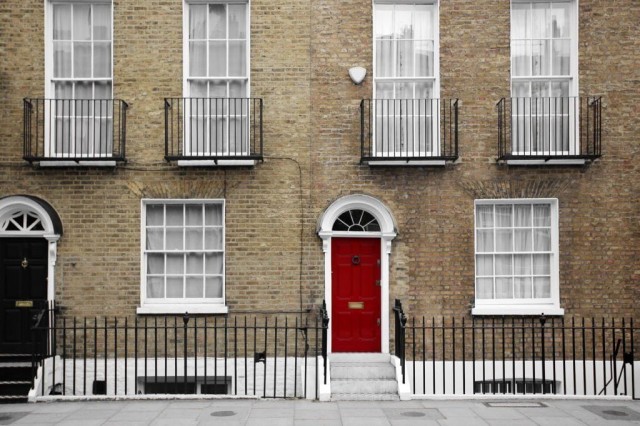
We specialise in crafting creative design and planning strategies to unlock the hidden potential of developments, secure planning permission and deliver imaginative projects on tricky sites
Write us a message