Read next
The latest news, updates and expert views for ambitious, high-achieving and purpose-driven homeowners and property entrepreneurs.


If you learned about the Great Depression of the 1930s in school, it might surprise you to discover that this era saw one of Britain’s biggest housing booms.
And although council flats were built at this time, that boom is - maybe surprisingly - most associated with vast numbers of large, comfortable family houses, often equipped with garages for people who had just bought their first car.
That’s why the 1930s semi-detached house is such a firm fixture of the British suburban landscape. And that’s why so many people are interested in what can be done with these houses - what’s the best way to look after them, what’s the best way to upgrade them and what’s the best way to add more room.
Here’s our guide to renovating and extending a 1930s semi-detached house developed by our extension architects.

Many 1930s houses have a simple, regular, rectangular - sometimes even square - footprint. We will discuss what that means for extensions later on. They often came with a garage that sits as a single-storey structure to the side of the building, but over time many of these have been absorbed into the house as livable rooms.
Probably the most famous characteristic of these houses is their distinctive tiled fireplaces, sometimes framed with heavy wood. This was the last generation of homes when a fireplace was automatically the centre point of the living room - in coming years both the switch to gas or electric heating and the arrival of the television would change the orientation of a family’s shared space. And these fireplaces were very much designed to be the stars of the house.
Along with this, rooms were often panelled in dark wood, with parquet floors also being frequently used.
For the exterior, you can expect to see the front windows incorporated into a two-storey bay or bow, often topped with a small pitched roof. A sizeable minority of the houses from this time belong to that often (unfairly, we feel) derided style: mock Tudor, and so will have dark beams against white render. Even houses that aren’t fully mock Tudor can sometimes have details in this style above the bays.
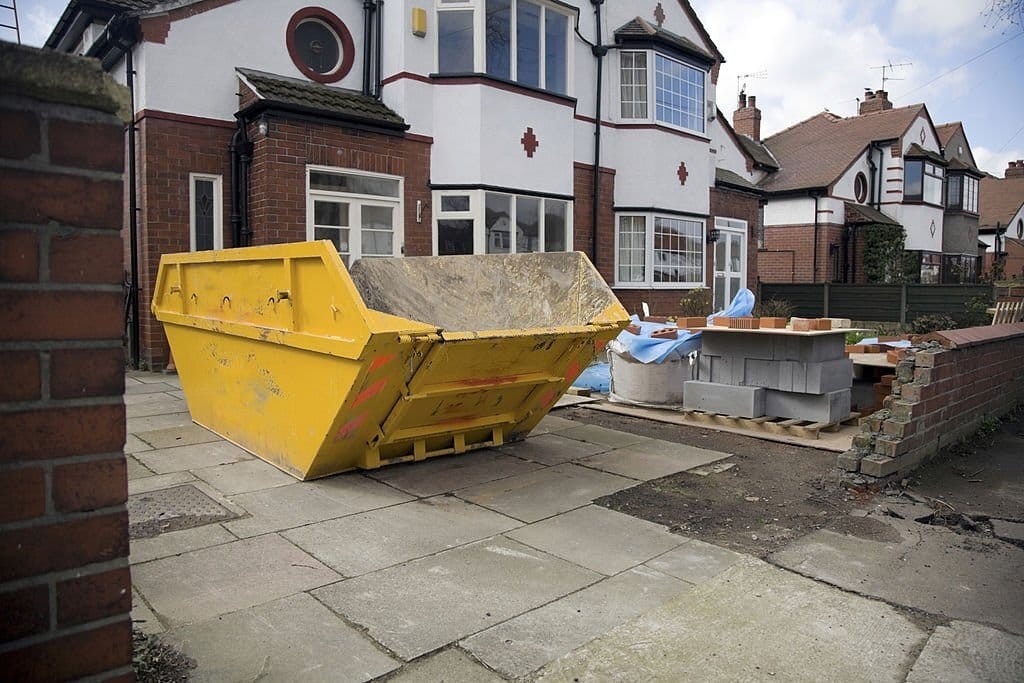
The most important thing we can say here is that this is your home, and – as long as it is not a listed building and as long as you make any structural changes safely and in line with building regulations – there are no wrong choices. If you want polka-dot wallpaper, that’s fine. If you want to cover every wall with a mural commemorating the 2012 London Olympics, please go ahead.
However, we’re assuming that as you’ve come here for some advice, “just do what you want” is a bit unhelpful. So here’s an opinion: we can understand putting your own personality into a house. We can understand going for a full contemporary update. We can understand focusing on the period features of a room. What makes a lot less sense to us is reworking an early 20th-century home and making it look like a modernised 19th-century house.
But that does seem to be an approach popular with some interior decorators as well as TV property shows. So you take a highly characterful fireplace and replace it or cover it with a Victorian knock-off, painted, like the rest of the room in white or off-white. This – you will learn from old episodes of Homes Under the Hammer – is a style that supposedly appeals to the widest range of tastes. We’re not convinced.

Our advice is that if you don’t have strong instincts, when it comes to a 1930s house renovation, you should think about working with the grain of the house. Are there original features visible? Make the most of them. Think about making one of those powerful-looking fireplaces the centre of the room again.
If you’ve got wood panelling – let it show. If it’s been painted over, discuss with a specialist whether it’s possible to get the paint off without damaging what’s underneath – this isn’t always possible. Yes, dark wood can make rooms feel darker but most 1930s homes have decent-sized windows, so the only part of the house that could be left feeling gloomy is the front hall. There are clever ways – with pictures and mirrors – of counteracting that.
If you’re lucky enough to have a parquet floor, we suggest you treasure it. Sometimes these glorious floors have been left languishing under carpets for years. A parquet floor will benefit from some professional care and attention, and then should be on show, with a few strategically placed rugs. (A quick piece of advice on that - a rug without an anti-slip underlay on a recently polished parquet floor can be a hazard, so do have something under the rug.)
Mock Tudor on the outside is one thing, mock Tudor on the inside can be another. While we are ready to defend wood panelling and strong fireplaces, fake beams are a different story and we completely understand anyone who wants to strip them out.
Some 1930s houses in Britain have a hint of art deco, and some - a minority - are fully art deco. Although, it’s true, the ones that are completely deco are mostly detached houses However, you will find semis that have a bay that curves and then straightens out, originally built with Crittall windows, but paired with a more conventional pitched roof.
If you want to go for all-out deco indulgence when renovating your 1930s semi-detached house, we have a blog post all about that. Wallpaper is one way you can make a big statement, while geometric tiled floors can have a dramatic effect. If you’re after something a bit more restrained, a big deco-inspired sofa or curvy armchairs can provide some real character without making your home feel like a film set.
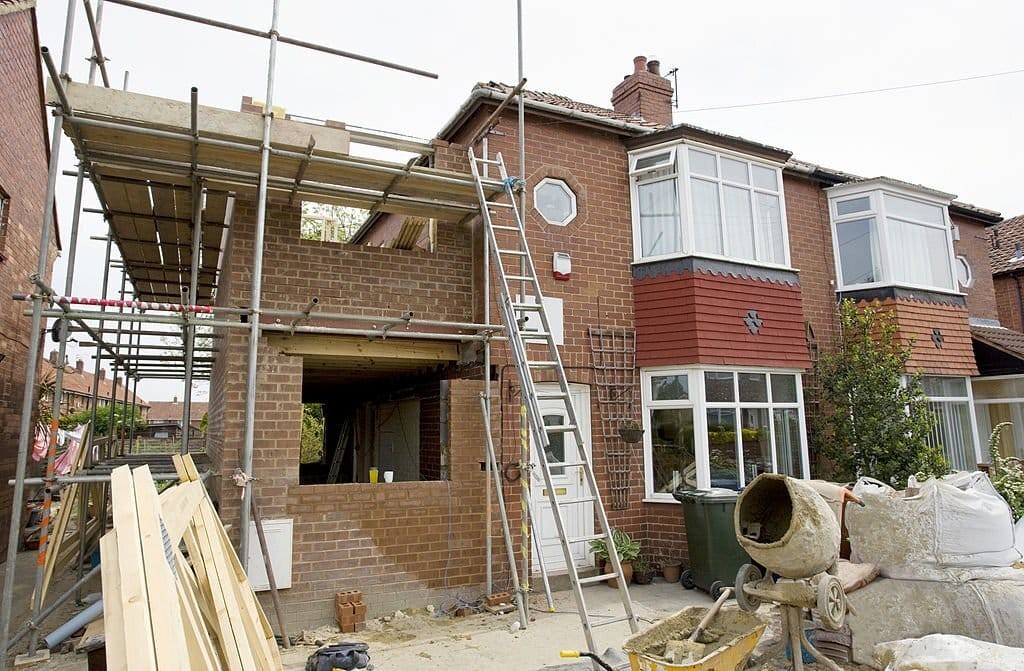
You would obviously like to update your 1930s semi but honestly, where do you start?
The common layout for a 1930s semi-detached layout is as follows: room to the side (front room), on the other side stairs; kitchen to the rear with bedrooms and bath upstairs. Often this can come across as quite pokey and limiting to people, especially at a time when kitchen-living-dining spaces are so popular.
It directly contrasts with airy open-plan concepts that have been in fashion over recent years (although there has been a bit of a swing back the other way). If open-plan is your goal, this would be first on the list of things to be amended!
With a single-storey rear extension, you could expand the kitchen surface area to create that luscious bright open space that a lot of people are understandably attracted to. Traditionally 1930s semis aren't particularly connected to their garden, so lots of people add bifolding doors to connect the house to its rear garden in their rear extensions. This can introduce a really lovely sense of continuity to your home.
Some 1930s semis come with a front garage, which some people see as a perfect opportunity to gain space for their front room. Others may opt to relocate their kitchen to that space.
There are many reasons why you might need more space: a growing family, perhaps, when you could really do with a playroom, or an increasingly work-from-home culture where an office can be a must. This is where first-floor extensions come in.
A front garage can also be a prime location for a front first-floor extension - you can just build right on top! This is favourable to a bulky two-storey rear extension and works well with the preexisting structure of the house.
With 1930s semi-detached houses, unlike terraces houses, you can add single-storey rear, front first floor and dormer extensions that remain unconnected. This leaves some interesting shapes!
Finally, many 1930s semis have somewhat sizeable roofs to work with in terms of dormers. You can mimic the smaller existing dormers at the front or play it safe with a rear dormer that in contrast has the freedom to be bigger and a more substantial addition to your home.
The hip roof - a key feature to 1930s homes - is always an opportunity for extra space, with hip-to-gable extensions tried, tested and often very successful. It’s for you to decide if the functionality and added value of habitable loft space is something that you put above the traditional 1930s appearance.
You can find 1930s homes in the more suburban areas of the country but also in cities. In London, 1930s semis have often been seen as having less charm than their Victorian cousins but nevertheless, there is currently a boom in people buying them solely to renovate. They can be found on mass in areas such as Willesden Green, Dollis Hill, Wembley Park and Clapham South.
They have lower ceilings than Victorian or Georgian houses with more generous proportions and are much larger than the traditional Victorian terrace. To us, this translates as cosy without being cramped.
They’ve been described as: “probably one of the easiest properties to renovate and add value to”.
That goes hand-in-hand with rooms flooded with natural light dues to bay windows - what more could you ask for?
In London 1930s detached homes of note appear as the dramatically art deco ones, with metal-framed windows and bright dual-tone exteriors. They tend to feature the curves that are so often present in 1930s homes but used asymmetrically.
Do you find yourself with a 1930s semi-detached property and hear your neighbours through the walls and think, “if only I had an entirely detached home?”
You needn’t. Things to take into account are:
Ultimately, semi-detached homes translate as more of an investment, in a monetary sense,
And if you were to find one with a soundproof party wall, you’re golden!
Obviously, this still all depends on your preference and which aspects you find most essential to your home. This is all to say you’re not dramatically better off either way.
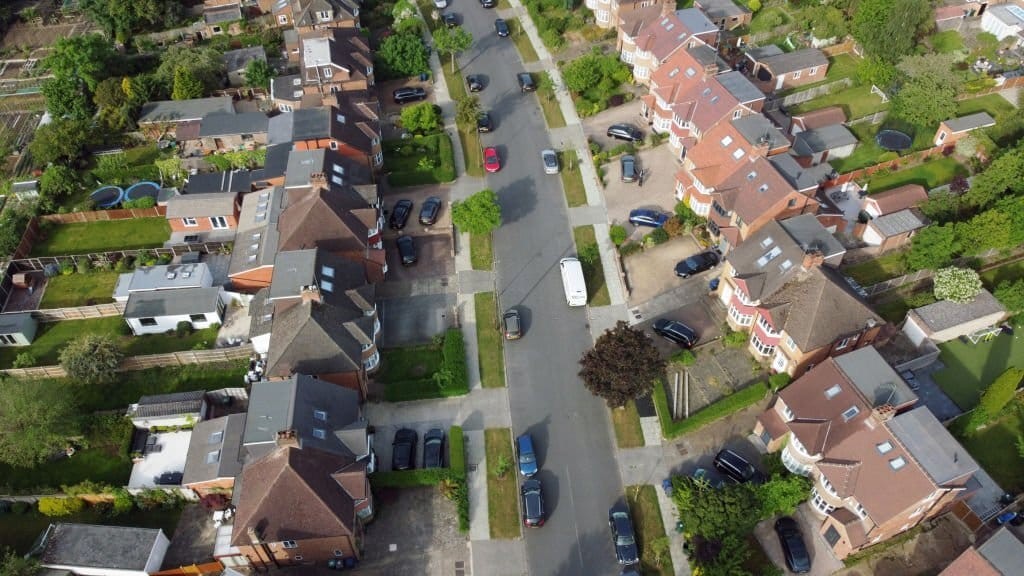
Before we get to all the changes that you want to make, it may be useful to discuss those that you may need to make. There will be parts of your 1930s that are just about hanging on and you’ll be better in the long run if you get them in hand sooner rather than later.
Now they’re called 1930s semi-detached homes for a reason - they’re heading for a century in existence! As such this means there’s a lot to look out for to gain a good idea of how a house is really fairing. It’s best to go into any renovation or extension with your eyes wide open, armed with the facts.
You’ll most definitely want that when you’re buying too.
You may have noticed a surplus of chimney breasts in your 1930s living room and kitchen, which can be narrow and thin. You may not think it’s worth tearing them down, as how much extra area could you really get from them? That’s not a reason to remove them but you should be aware that they’re worth demolishing when you’re thinking about getting additions to your roof.
Yes, 1930s semis have cavity walls - I know you were dying to know.
But no, they’ve not ones that are so structurally sound that they’re showing not an inch of wear after 100 years, so this too is something to look out for. The cavity ties the inner and outer elements of the walls together but after numerous years it can snap and bulge within the brickwork. This is likely to undoubtedly become an issue as inner walls carry loads from floor to roof.
If you are thinking of ripping out the original aspects of your 1930s home, there are things to beware of.
When removing fireplaces, fitting double glazing or blocking air vents you become liable to the build-up of condensation and the possibility of mould. The best course of action, in this case, is to board them up, leaving a grill or gap, so that air can still vent the flow.
It should go without saying but look out for cracks too! These are essentially interwar relics so tend to feature shallow foundations making them susceptible to ground movement caused by leaky drains, heavy traffic, certain types of clay soil and trees and shrubs being too close to the building.
This may be a niche take but it’s an option to think about nonetheless: take what you have and make it better.
Before you grab hammers and dial contractor’s numbers among all the aspects of your home that you want to get rid of and replace, aren’t there a few features that you wish were just a little shinier? That you wish you’d got to experience in their heyday?
Then restoration might be for you! You’re not against the general layout of the house and find rooms relatively accessible and convenient where they are, but it’s so dowdy and grungey? That would be the decades of wear that it’s accumulated!
Your exterior doors and window frames are probably a keen example of this. Wooden, worn and ultimately they’ve got to go but what if you choose an option that’s actually an exact replica? It looks like a 1930s door and it’s made of similar material but you bought it a week ago, who would’ve thought?
This would also go for carpeting, flooring and that wall tile too that’s too chipped and battered to speak of.
Many 1930s homes have been neglected over the years. That and having been built as the result of mass relocation from urban areas to suburban - these homes were constructed quickly and in a somewhat repetitive fashion. They weren’t in a better-than-average position structurally from the get-go, add on a few years… showing them a little love couldn’t hurt!
You missed your home in its heyday, but what’s stopping you from letting it have another?
If you have metal art deco window frames, these are surprisingly strong and durable and unsurprisingly creeping back into fashion. What would really need replacing are seals around openings and paint jobs. The addition of secondary glazing could also go a long way in reducing noise levels and is more effective than double glazing.
The same can be said for doors - confirm that the three hinges are secure and have suitable locks. Also, be sure to seal any gaps around the frame and fit a curtain on a swing rod on its inner face to help keep out drafts. Fitting glazed doors across the front of the porch can also be a good choice.
There are also a number of craftsmen that centre around restoration or the production of period furniture.
This option is the very definition of ‘going with the grain’ of the house. It also leaves room to let the period of the house inform your interior choices, narrowing the field of choices that you have to make. Even your choice of colours is automatically fine-tuned; you have the colours of the decade to choose from: spectrums of greens and browns,
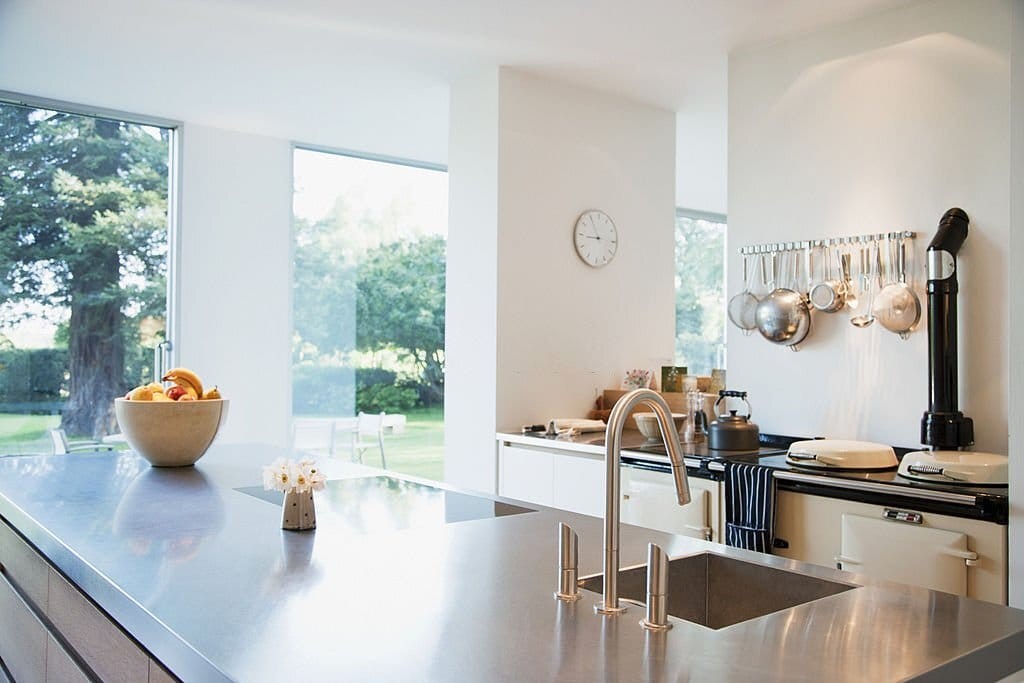
Speaking of interior choices, it might do you well to first acknowledge the general structure of your 1930s semi. Upon entering you get a room to the side (front room), on the other side stairs; then a hall to kitchen to the rear with bedrooms and bath upstairs and in some cases a garage.
Ultimately this may not suit your needs. That, my friend, is where your interior journey begins!
That general layout establishes a common flow of movement within your home, which is ultimately what you're changing. For some reason or another you need more than that currently allows you or in some cases less!
Renovation can often be a give and take.
Start by taking an inventory of period-specific features of your home: beams, parquet flooring, wood panelling, etc. Then consider what you like and don’t like about the interior design of your home right and discuss with your interior architects. This tactic will make it clearer to you what changes to make beyond “Oh, I hate my kitchen!” and where to put the bulk of not only your funds but your effort.
Before renovating a 1930s semi-detached house, make a list of the good and bad points. When it comes to the bad points, it should be the things that actively displease you when you look around the room - maybe it’s the wallpaper, maybe it’s a door in what you feel is the wrong place - and so removing or replacing them will provide a clear improvement.
And identifying what needs to be improved will help you decide how complete those changes need to be. Shape will lead to remodelling but colours and textures will lead you to redecorating.
When it comes to interior layout choices, maintaining the general layout of a room with the introduction of new interior features and no demolition can be quite promising. This can be easily done.
An example of this would be in the form of keeping the chimney breast and establishing shelves of the same depth on either side of it or even offsetting it slightly. This option is less work than creating a brand new room layout from scratch while the bones of the room remain the same almost as a tasteful nod to the period of architecture.
This goes hand in hand with taking the time to choose furniture to accentuate your rooms. Tables that extend for special occasions but for everyday use (outside your very glamorous dinner parties) remain small and don’t intrude on your moving/walking space. This can leave your kitchen feeling airier and less obscured. This can be key in your communal spaces because the movement occurs there.
Where is the best location for certain pieces of furniture? You’re looking to maximise your space…
It could be that in your case, removing (or replacing) those tiles on the fireplace makes all the difference - and you realise that the bulk of the hearth wasn’t a problem for you at all, just its covering.
Problems with materials are often easily addressed, There are a plethora of ways to alter and improve the surface of materials that you dislike - wood can be sanded or varnished or stained; tiles can be painted or removed and walls can have internal windows or square arches put in so your rooms can appear bigger with substantially more light.
Even a new colour palette in the form of a wash of paint can recentre a whole space and in a 1930s semi that is relatively easy to do! This can modernise the structure of the space without physically creating a new one.
Brightening up your characteristically dark hall by matching your existing ceiling colour will appear to enlarge your space. Even two similarly light colours will do the trick! Often sticking to a monochrome colour scheme can entirely rejuvenate a space as it creates a clear and consistent look, which can be optimised by the box structure of a 1930s semi.
There are some very thoughtful cases of 1930s semi-detached remodelling where people optimised their space by primarily considering how they could better use the space. What do you tend to do in each room that is currently being hindered?
Sometimes this may mean small acts of remodelling. You could opt to only move doors to more optimal places to be entered from. Initially, this may appear to be an inconsequential change but realistically it could transform how you move through your hallways and your rooms.
Reorientating your kitchen to work with the existing placement of your walls as opposed to knocking them all down is also an option. This is an example of optimising your space for the shape of house that you have - working with the grain of the house. You would essentially be making sure that all your fixtures aren’t shoehorned into a space but orientated with it for the best layout possible.
Built-in wardrobes in your bedroom aligned with your chimney breast would also have the same effect. You would no longer be metaphorically fighting for dominance in that space spatially balancing your belongings but seamlessly slotting them into existing spaces.
There are examples of some homeowners going as far as incorporating an existing chimney breast into their new kitchen layout instead of ripping it out. Foregoing the opportunity to have a plain uncharacteristic wall - the horror! - they endeavoured to fit their brand new kitchen worktops around the chimney breast.
The chimney had done nothing to them so it stayed, along with the general outline of the room. By incorporating the chimney breast and making it a part of their worktops they lessened its visual power, making it less noticeable and ultimately less of (what they felt was) an eyesore.
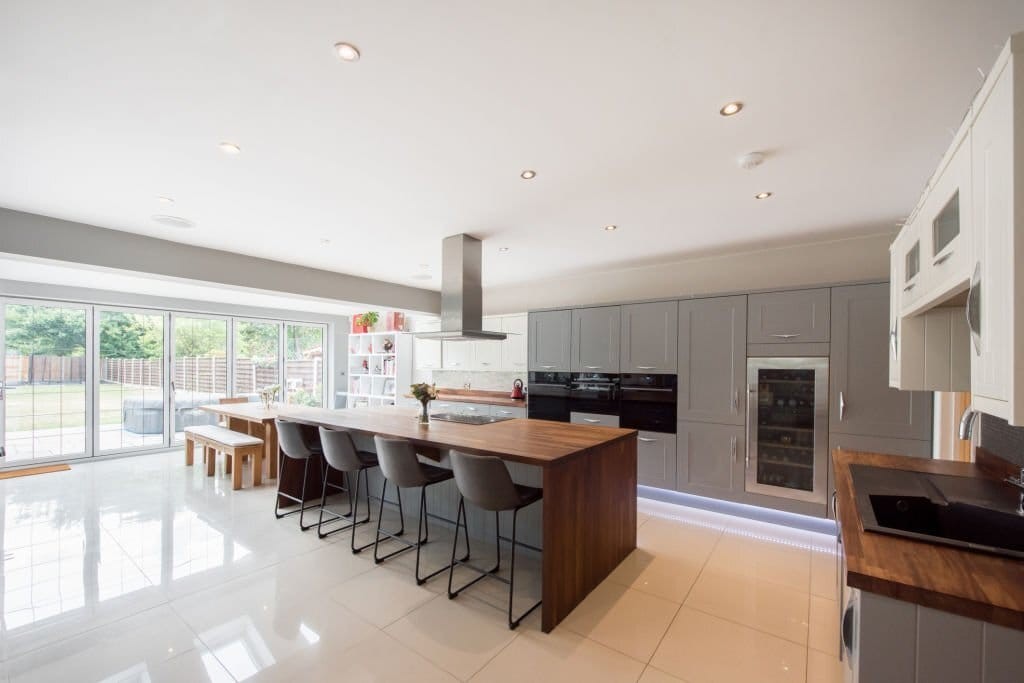
As we mentioned earlier, the typical layout of a 1930s house is rectangular. This contrasts with the L-shape common in Victorian homes. In planning terms, this means there’s a potential for a 3m deep extension going the full width of the house under permitted development, or even 6m using neighbour-consultation prior approval if you are not in a conservation area. When extending a 1930s house, you won’t necessarily get more space than you would with a Victorian one, but you could get a more easily usable space.
The limitation with permitted development is that you have to use similar materials to the existing house. With render common on 1930s houses, and quite a few of them having ended up with pebbledash, it’s easy to see why many people chose to go down the path of getting householder planning permission instead. But at least permitted development - if your PD rights are intact (you can check with the council) - gives you what is known as a fallback option.
Essentially, the council know that if you can’t get permission to build the creative extension or elegant extension you are proposing, you will be able to build a much more basic one instead.
The classic choice presented in articles like this is complementing or contrasting with the existing building. In practice, a lot of extensions do neither - they are unimaginative additions that add space but do little else.
There are opportunities for a genuine contrast - something that feels much lighter than the house, for instance, often makes a good transition to the garden. Smarter, more flexible and climate-aware updates on the traditional conservatory (so not unusably hot in summer and leak-prone the rest of the year), for example.
But we think there is also the possibility of making fun references to the design of the house. If you have curved bays, then there’s the possibility of adding curves to your extension, or at least to a flat roof of the extension. And if you have a mock Tudor house, then you can incorporate mock Tudor shapes and motifs - without covering your extension with dark wood or fake dark wood beams.
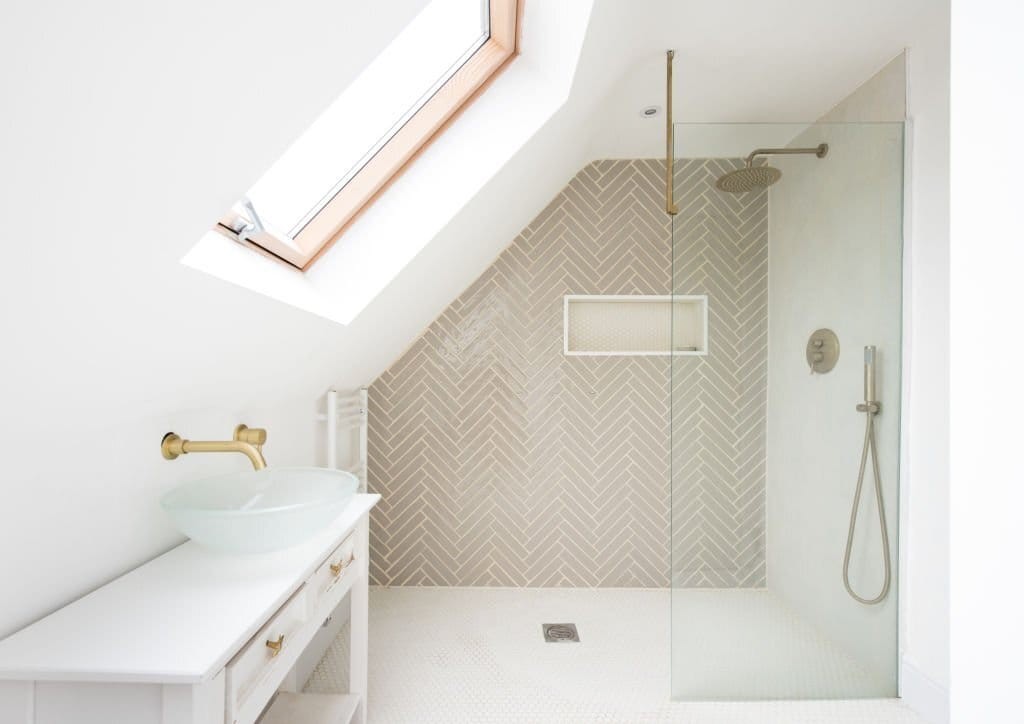
While there are 1930s houses with flat roofs, particularly in places like Frinton-on-Sea, most have pitched roofs and many are suitable for loft conversions.
For convenience’s sake, many people go for standard dormers. With some councils, permitted development loft conversions are the only realistic option, depriving you of the chance to do something distinctive with your redesigned roof. But if your council is open-minded about roof adaptations, then you have the possibility to do something more interesting.
In particular, we’re thinking about when we mentioned echoing the curves of the bay in a ground-floor extension. Some adventurous souls have gone beyond that and incorporated those curves into a roof extension. This can be very eye-catching and makes a loft conversion something much more special.
We should say that for a semi-detached house, this kind of addition is probably best done by both halves of the semi-detached pair working together.

Unfortunately, during the 1930s the use of building materials made using asbestos was increasingly common.
Therefore, if you are considering having works done, you should see whether an asbestos check has been carried out at some point in your home. If not, find out if you need to get one done.
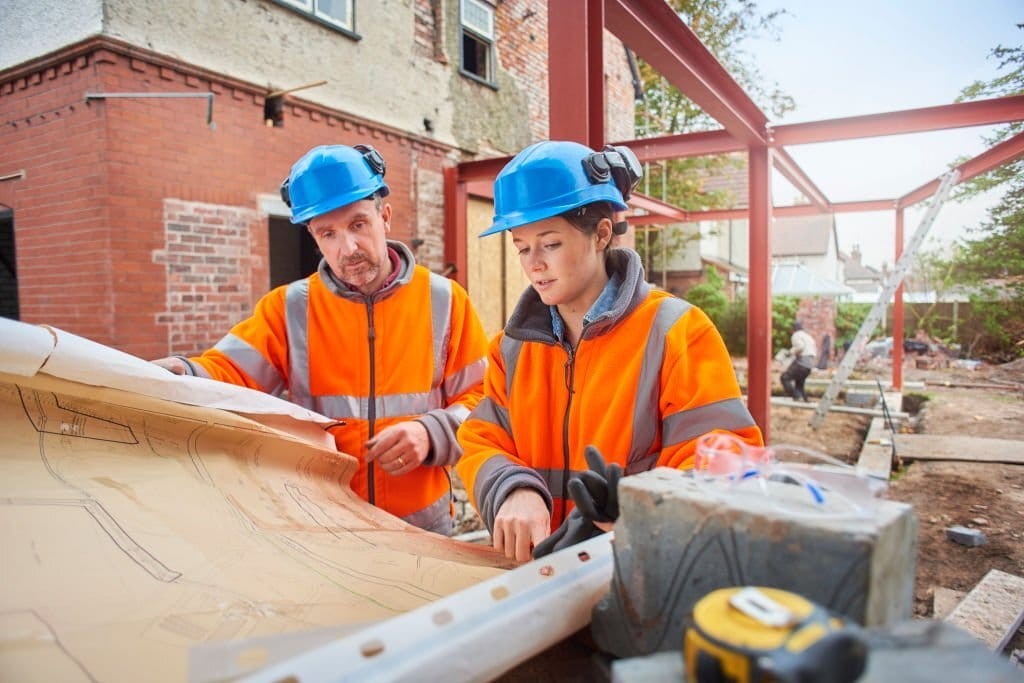
The fairly straightforward layout of these houses can help with the build costs for ground-floor extensions because there tend to be fewer tricky shapes to take into account. Even so, you should factor in £2,000- £3,000 per square metre for an extension. And for a dormer loft conversion, you should allow at least £60,000.
When it comes to good refurbishment, we recommend using £2,000 per square metre as the starting point for your calculations. Remember that some of the original features of the house, like the wood panelling and parquet floors, will need specialist care and attention, and that, alas, will cost more money. In the long term, though, we think it will be worth your while.
For an idea of how much your extension or refurbishment might cost, use our build cost calculator.
Urbanist Architecture is a small residential architecture firm based in London with projects all over the UK. With a dedicated focus in proven design and planning strategies, and expertise in residential extensions, conversions and new build homes, we help homeowners to create somewhere they enjoy living in and landowners and developers achieve ROI-focused results.
If you would like us to help you bring a 1930s semi-detached house back to its original glory or give it a full 2020s remodelling, we'd love to hear from you.

Project Architect Sky Moore-Clube BA(Hons), MArch, AADip, ARB is a key member of our architectural team, with a passion for heritage homes and interior design, along with a strong instinct for ultra-creative extensions. She brings a fresh yet thorough approach to everything she designs.
We look forward to learning how we can help you. Simply fill in the form below and someone on our team will respond to you at the earliest opportunity.
The latest news, updates and expert views for ambitious, high-achieving and purpose-driven homeowners and property entrepreneurs.
The latest news, updates and expert views for ambitious, high-achieving and purpose-driven homeowners and property entrepreneurs.
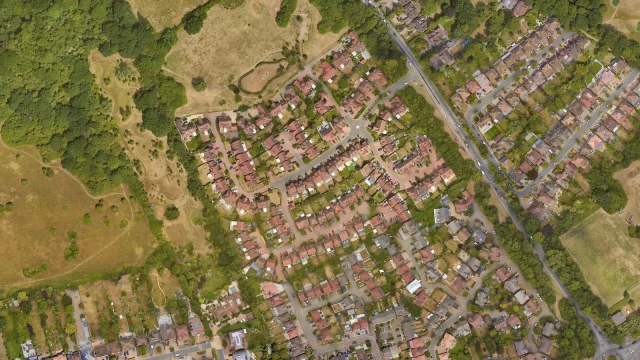
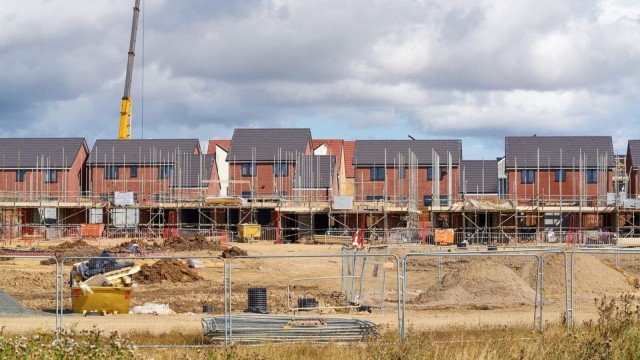
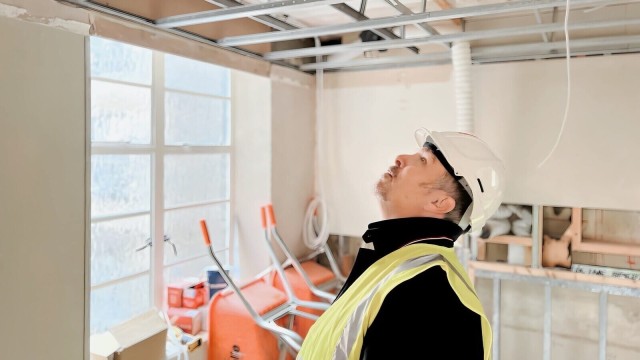

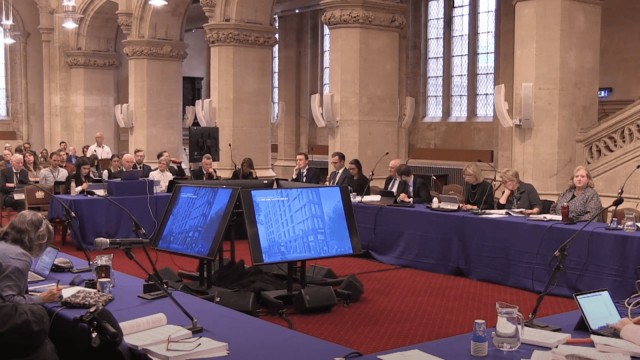


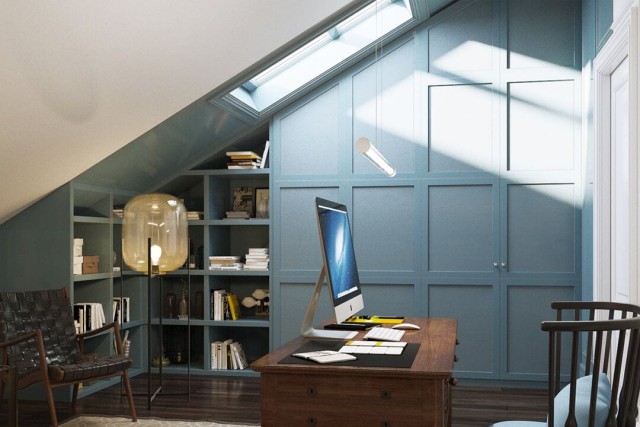


We specialise in crafting creative design and planning strategies to unlock the hidden potential of developments, secure planning permission and deliver imaginative projects on tricky sites
Write us a message