Read next
The latest news, updates and expert views for ambitious, high-achieving and purpose-driven homeowners and property entrepreneurs.

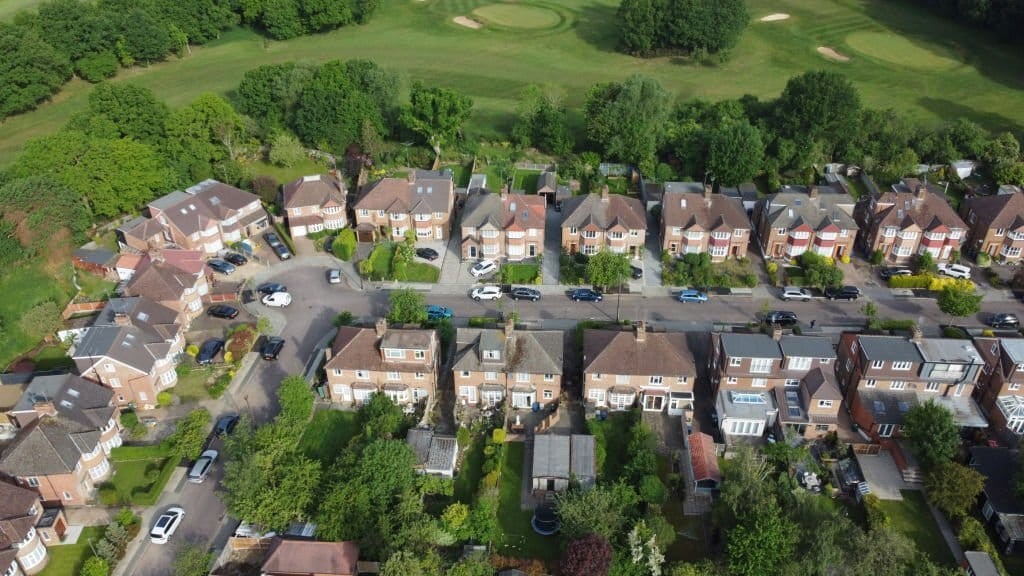
Let me guess, you’re planning to get work done on your house? And someone’s told you that this rule - the 45-degree rule – applies to you or would be helpful for you to know about, so now you want to know what it is…
Planning an extension for your home can be an exciting yet daunting process. There are many factors to consider, including design, budget, and most importantly, planning regulations.
One of the most crucial regulations to keep in mind is the 45-degree rule. This planning rule stipulates that any extension to the rear, front, or side of a property must be set within a 45-degree line drawn from the middle of the neighbouring windows.
In this article, we will delve into the details of the 45-degree rule, explain how it can impact your extension plans, and offer tips on how to navigate it successfully. This article will provide you with the knowledge you need to ensure your house extension plans are approved by your local planning authority.
The 45-degree rule is a very simple way of testing whether something you want to build – often a rear extension, but it could be something larger, including a whole house – is likely to block the light coming into neighbours’ windows.
You must ensure that any extensions, whether situated at the front, rear or side of the property, are comfortably positioned within a 45-degree line drawn from the middle of the neighbouring windows.
It is worth noting that only windows that provide natural light to habitable rooms or kitchens are considered, and flank windows are not taken into account. If your proposed extension violates this 45-degree line, the council is likely to reject your planning application.
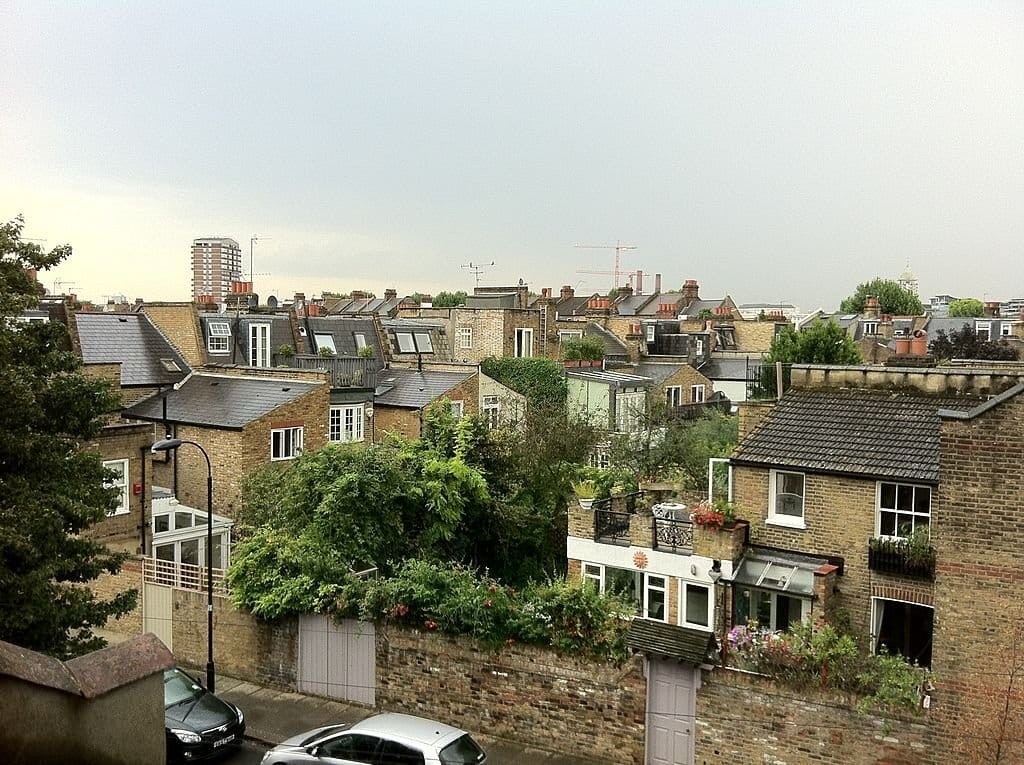
There’s nothing mysterious about why the 45-degree rule matters – most people want lots of light arriving through their windows, and so anything being built that’s going to interfere with that is a problem.
The job of the local planning authority is to balance the interests of people wanting to build something new and those of the people who will be affected by that – the 45-degree rule is a simple way of doing that.
Therefore, it is crucial to comply with the 45-degree rule to ensure that your planning application is successful.
It’s used by angling a 45-degree line from the bottom middle or corner of your neighbour’s closest window to your proposed structure.
That's it!
If the proposed structure touches that line, then it’s likely that it would cause a disagreeable amount of shadow to be cast onto your neighbour’s home.
This 45-degree line has to be drawn on both floor plans and elevations, which are 2D architectural drawings showing the outside of a building from bottom to top. The rule can give you information on the impact of a proposed structure’s height and depth.
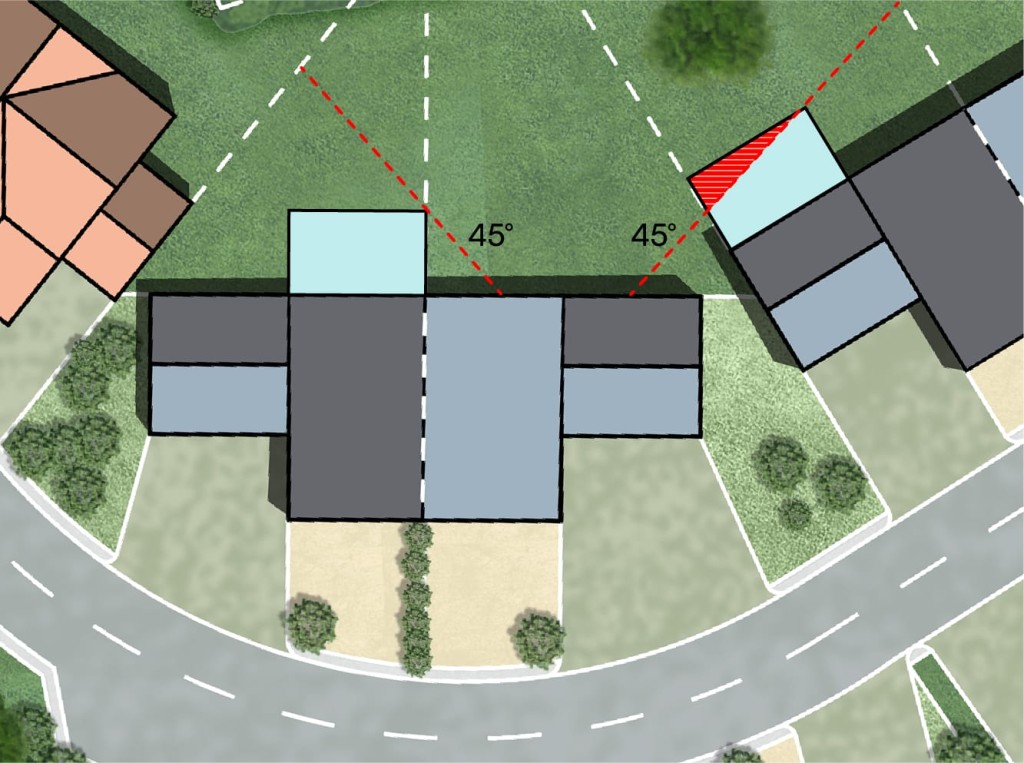
In the planning drawings of the elevation, vertical information about the development's height is being translated - you’re seeing if your extension (for example) is so tall it will cause a shadow and block light. Whereas when the rule is used on plans of a building's layout, you’re checking the proposed building’s impact from a bird’s eye view. You’re seeing whether the length of your extension and if it is so close to the neighbouring window that it will block out light.
The idea is that the 45-degree rule is a quick, easy and fairly simple-to-understand way of answering a question that’s at the heart of the planning process - can you get what you want without somebody else losing out unreasonably?
In a planning system that is often mysteriously and frustratingly subjective, the 45-degree promises something that is measurable, objective and fair. You either pass or you don’t. (In practice, you probably won’t be surprised to hear, it’s not always as simple as that).

There are numerous ways that a future development could affect the properties around it, which means that there are lots of ways to check for this. Not only is there the 45-degree rule there is also the 25 and 43-degree rule - because a lot of things need to be checked before approving a development.
The 25-degree rule has the same application as the 45-degree rule, taken from 2 metres above ground level and is used for the same purpose as the 45-degree rule but for a new development with directly facing existing windows. The Essex Design Guide recommends a distance of 10 metres between facing properties in such situations, but apart from that this rule is rarely referenced and applied by councils. This rule in particular does not apply to north-facing windows.
This is an important side note: if your neighbour’s window faces north it only tends to receive sunlight on a handful of occasions in the year. Westward or eastward-facing windows also only receive sunlight partially during the day, meaning that south-facing windows within 90 degrees of south are the only windows included in any assessment of sunlight access.
The 45-degree rule, meanwhile, is unlikely to come up in a standard planning application, so we can move on without bombarding you with yet more instructions.
These rules are classified as “skylight indicators”. In this context, skylight and sunlight together make up the concept of daylight. Skylight diffuses through clouds and is all around us (even on very cloudy days) while sunlight is only present on sunny days.
Almost everyone wants daylight to enter their homes during the day. And the quantity and quality of daylight can become impaired depending on how close and how large any new structures are. In short, the larger the building the further away it needs to be to not create a large loss of skylight (hence daylight) to buildings adjacent to it.
That goes in conjunction with the fact that in the UK:

This means that it is very important to check a development’s daylight impact, as environmental access to light constantly changes throughout the day and year. In a good design environmental factors should not only be taken into account but inform the design of the structure being proposed. So it’s entirely reasonable for the government to be concerned about what effect new buildings will have on the daylight reaching existing ones.
Entire daylight assessments are often carried out in building projects for this reason.
In a slightly larger context, the 45-degree rule is referenced in a document called BRE209 produced by the Building and Research Establishment, the body that sets official standards to do with buildings in the UK.
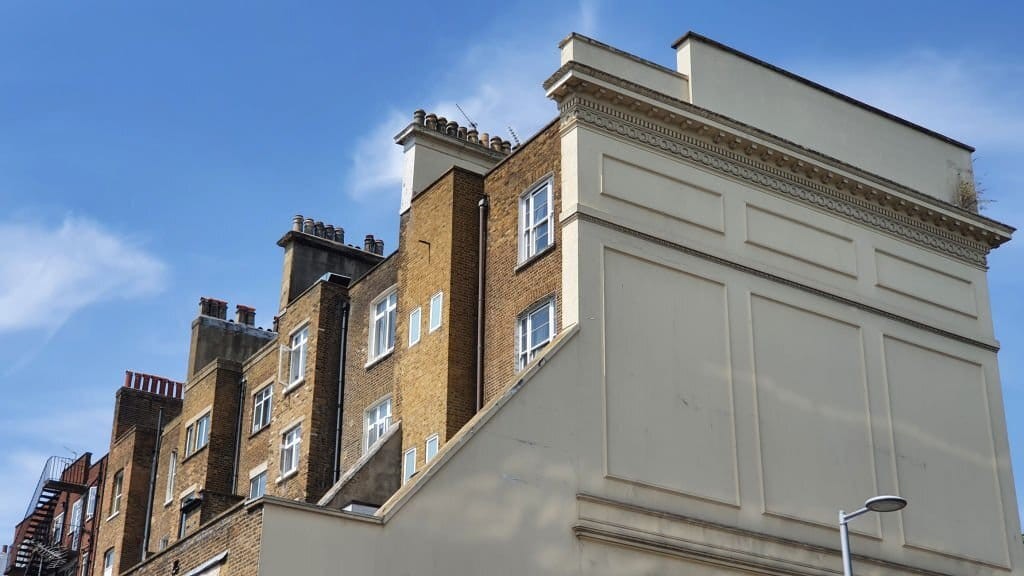
The secret to the 45-degree rule is that it’s only applicable to habitable rooms - rooms that are crucial to a home because they have lots of time generally spent in them. That would be: living rooms, kitchens, bedrooms, studies and playrooms. If your neighbour's hallway or bathroom is slightly darker, that’s not something the planning department is going to care about.
In testing a window's access to light we can assess the window itself - whether it’s in a habitable room, the position of the window in relation to your proposed development and we can assess the window’s natural access to light based on its orientation.
Is it north facing or south facing? It’s important because one is more helpful in making arguments than the other when making a point to your council.
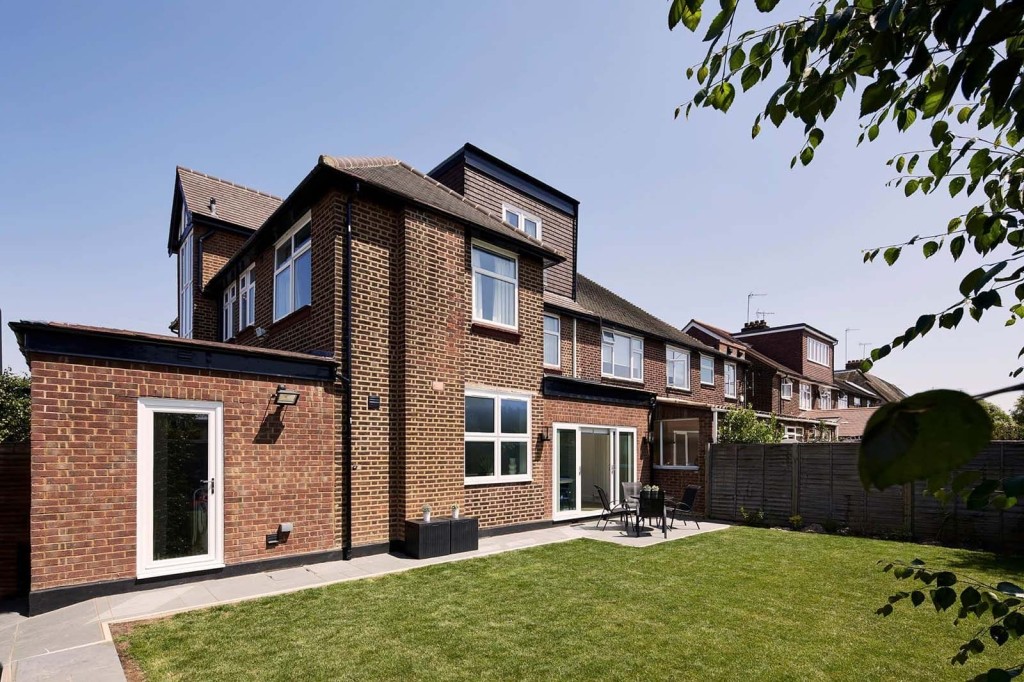
Planning officers who work for local councils across the country generally use this rule to assess whether a proposed home extension is a good idea and should get approval to be built.
This also means that extension architects use this rule when designing enlargements to their clients’ homes. You can also find it in many councils’ design guides, it's there to keep developments neat and practical for everyone involved.
It’s best to use the window closest to the proposed building when applying the rule. Generally, a ground-floor window is best when accessing if the height or depth of your single-storey extension is likely to become an issue for a neighbour.
Some councils go further and recommend which part of the window should be used - the sill, of course, but which part?
The quarter point of the windowsill is recommended for extensions that are two or more storeys high.
If there is a glass (or see-through-plastic) or partially glass door that is providing most of the light to a habitable room, then you should test this. For rear doors, use the 45-degree rule – you would draw the diagonal 45-degree line from 2 metres up the door (from ground level) and the rule works just the same.
What you’ll find is that the 45-degree rule applies most to terrace houses because by nature they overlook each other as there is no gap between them - they’re so close they share walls!
Often in a row of terrace houses, houses in the middle of the row have the most trouble getting double-storey rear extensions, if they can at all. By comparison, end-of-terrace homes, semi-detached and detached properties are much more able to accommodate a two-storey extension.
These are things to keep in mind when considering an extension to your home - what’s best suited to the particular type of house that you have in its immediate proximity to other homes?
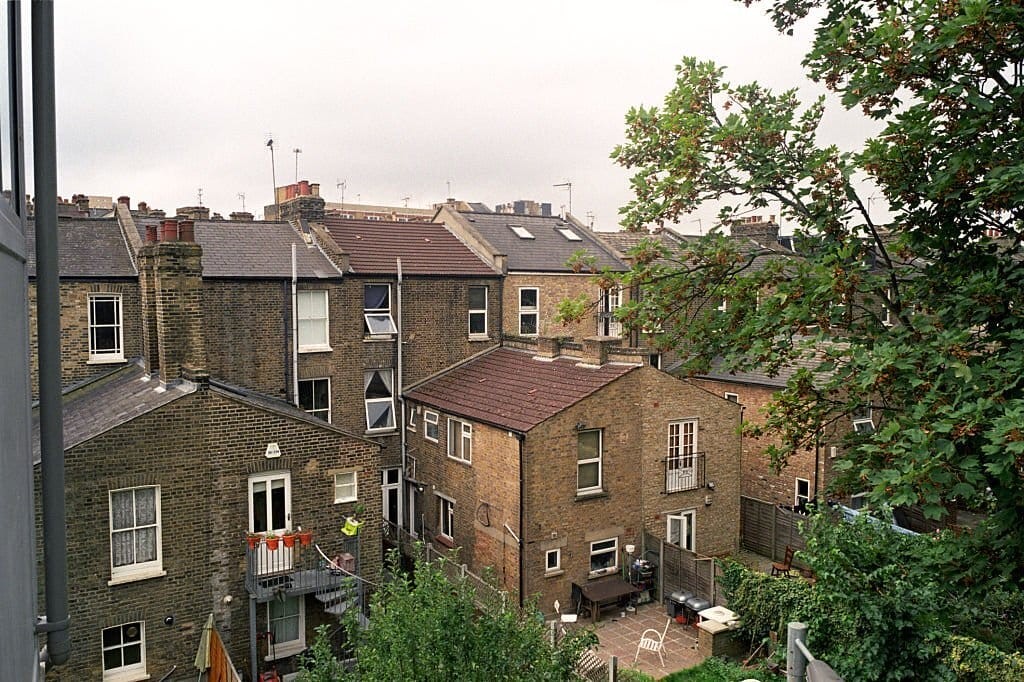
There are many variations on the extension theme, but one type that is very likely to be subject to a 45-degree rule test is the rear double-storey.
That is because, as we have talked about already, along with depth, we can use the 45-degree rule to work out the effects of increased height.
Application of the 45-degree rule to a second storey is surprisingly easier than you think. If you’d like to know if your extension is too tall, you would use the rule on a higher window - a first-storey window or a second if that’s more appropriate. And voila!
The 45-degree rule is relatively adaptable, if nothing else. It’s all a matter of safeguarding what’s good about your neighbours’ homes!

Although the 45-degree rule is used to keep things simple, it’s actually not always as simple as a pass/fail. For a start, you could only be a fraction over, in which case the planning officer might decide that the effect on your neighbours will be negligible.
And in some cases, the rooms concerned will also have perfectly unaffected principal windows, making one being partially affected perfectly acceptable.
In other cases, if a proposed development is vertically not past the 45-degree rule but passes horizontally, it could still get approved. To put it plainly, if the height of an extension doesn’t cause overlooking but how much it protrudes does, some councils would find the proposal acceptable.
It should also be noted that some councils take into account the amount that a proposal intercepts a 45-degree line from a neighbour’s window. In those cases, the amount that your proposal surpasses the line by would indicate how much consideration you’ve had for your neighbours. The more of your proposal that goes over the line, the less care that you are showing that you have for your neighbours.
So in a case where a proposal only goes over the 45-degree line by a small amount - an exception could be made, as a minimal amount of shadow would be created.
In some situations deciding the footprint of your extension is an exercise in care, caution and taking your neighbours into account, as opposed to just following a rule.
When the 25-degree or the 45-degree line is breached, there are also additional tests that could get recommended, to aid further assessment.
In terms of the design if you’re for example proposing a two-storey rear extension that you’re in love with and don’t want to change but it will likely cause overshadowing (as indicated by the 45) you can look into making your extensions mezzanine levels of your home. We’ve seen this successfully done on a two-storey rear extension with a loft extension to boot!
In one East London home, a three-storey rear extension was proposed on a modest terrace house. Understandably, their neighbours were wary. In response to this, the owners lowered the ground floor of the extension, which in turn lowered the other storeys. This decreased the total height of the rear extension and decreased the overshadowing of their neighbours enough to get planning approval.
By lowering the ground floor extension and having it set lower than the existing ground floor level, the ceiling height of the extensions didn’t have to be decreased. The only internal difference made was the addition of two or three stairs at each floor's connection to the extension floors.
This compromise is not only thoughtful but meant that the owners didn’t lose square metres on their initial design and their relationship with their neighbours was maintained. A win-win.
There are other instances where next-door neighbours apply for their extensions at the same time to work in tandem with each other, which is called joint planning. This allows planning applications to be approved that would’ve separately breached the 45-degree rule and been refused. Each applicant would simply confirm in writing that the extensions would be built at the same time which nullifies the rule we think pretty neatly.
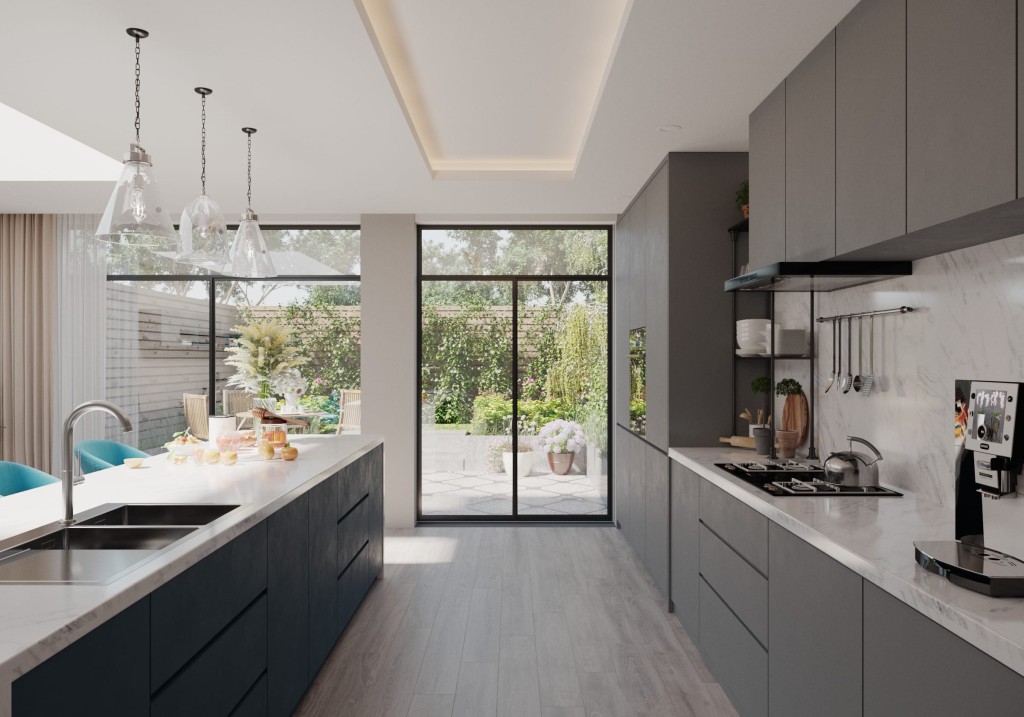
If you are building an extension using your permitted development rights, you won’t need to bother about the 45-degree rule. Instead, the council just care about the size of your extension.
The rules to really pay attention to are the specifics regarding how much your extension should extend by. For a detached house 4m that’s from the rear of your existing original property - not that extension that you did 5 years ago. And 3m in the cases of other types of homes. In all cases, the height should not exceed 4m.
They also specify the definition of a rear wall, which is something to be careful of! “The rear wall or walls of a house will be those which are directly opposite the front of the house.”
There you have it - no angles, vertical or otherwise!
Different councils have different priorities when looking at proposed new developments and that’s without factoring in the type of house, history and so on and so forth. In a nutshell: no, planning authorities do not apply the rule uniformly throughout the country, which is to be expected.
Even placement when using the rule can vary. Some councils may want you to apply the rule from the middle of your neighbour’s window ledge whereas others prefer the rule to be applied from the window’s ledge - when in doubt sifting through their website for guidance documents or calling to ask is your best bet.
There are instances where the rule is not applicable or is affected by the dwelling's immediate surroundings. The following tend to affect overshadowing and hence application of the rule:
In simpler terms, fences and uneven ground tend to interfere with the rule’s application, as they sometimes make it redundant - sometimes but not always.
In a situation where something more solid than a fence (a boundary wall, permanent outbuilding or a kind of solid screen) sits between properties, serious consideration would be given to the necessity of the 45-degree rule in that situation. A new development/building that isn’t sufficiently bigger than a very solid object is likely to be deemed acceptable to build.
If impacted neighbours are persistent, however, the rule can be enforced legally under BR209 - “Right to Light” - in which case councils stop being involved as it would become a matter of property law as opposed to planning law and become a private dispute.
To avoid fuss like that it can be simpler to put applications and designs in the hands of architects to help navigate through planning and planning rules. Which is to say, hire a firm like ours and we will first decide if you actually need a 45-degree test, and, if so, do it for you. Which, we’re sure you’ll agree, is even quicker and simpler than trying to do it yourself.

Project Architect Sky Moore-Clube BA(Hons), MArch, AADip, ARB is a key member of our architectural team, with a passion for heritage homes and interior design, along with a strong instinct for ultra-creative extensions. She brings a fresh yet thorough approach to everything she designs.
We look forward to learning how we can help you. Simply fill in the form below and someone on our team will respond to you at the earliest opportunity.
The latest news, updates and expert views for ambitious, high-achieving and purpose-driven homeowners and property entrepreneurs.
The latest news, updates and expert views for ambitious, high-achieving and purpose-driven homeowners and property entrepreneurs.






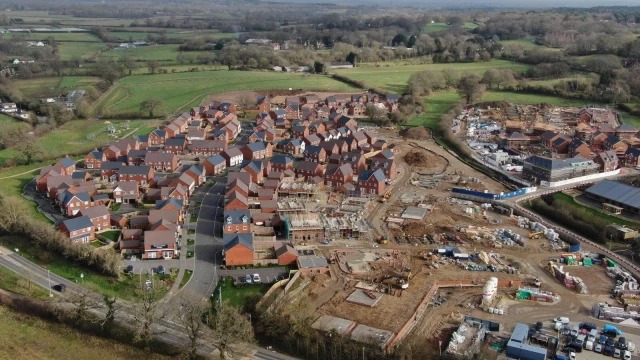
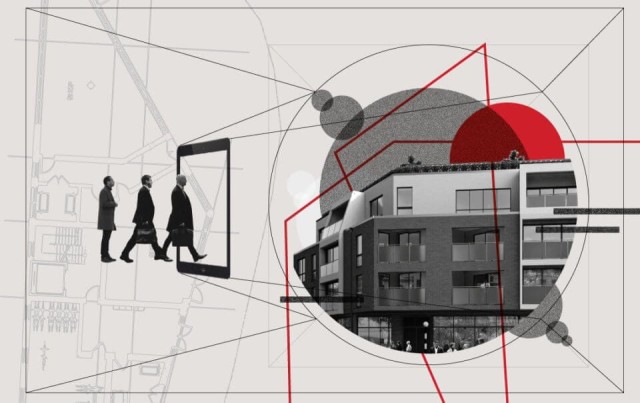


We specialise in crafting creative design and planning strategies to unlock the hidden potential of developments, secure planning permission and deliver imaginative projects on tricky sites
Write us a message