Read next
The latest news, updates and expert views for ambitious, high-achieving and purpose-driven homeowners and property entrepreneurs.

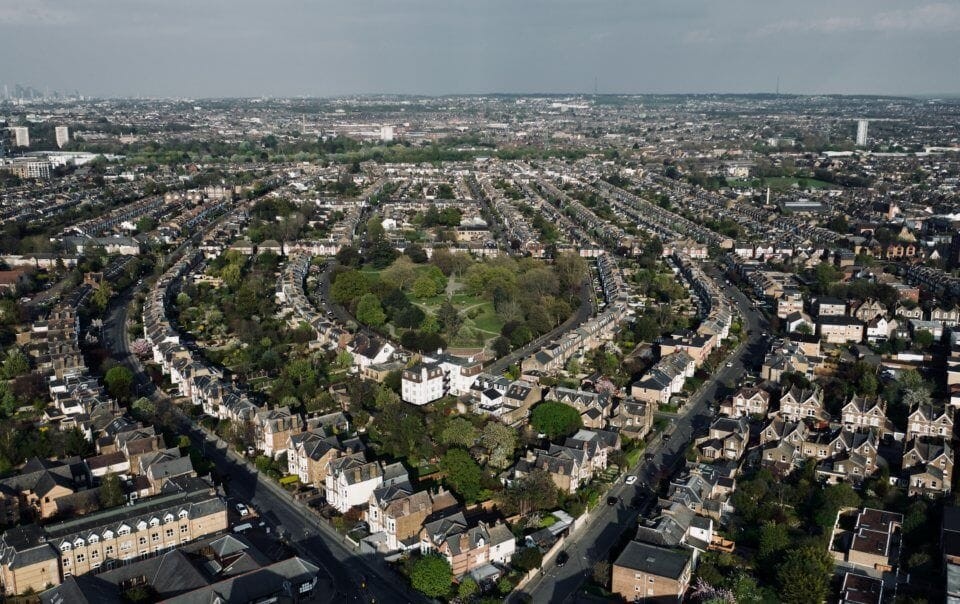
Can you really add two storeys to your home without needing planning permission? To some people, that will sound crazy, but it’s true… just not for everyone. Let us explain.
These permitted development rights were granted to property owners in England under the catchily named Town and Country Planning (General Permitted Development) (England) (Amendment) (No. 2) Order 2020, using the prior approval route to getting consent to extend your home. Those rules also allow you to add flats above a house that you own, again without the fuss and bother of submitting a full planning application.
But since September 2020, when these rules came in, we’ve seen that making a case for prior approval is a long way from being as simple as it sounds. In this article, we’ll explore how councils have treated these cases in practice, the landmark court case that followed and tell you what you need to know if you want to pursue an upward extension on an existing home.
We will demonstrate the limits of extending homes upwards and go through the rules you would need to follow to build your double-storey extension without planning permission. We’ll also take you step-by-step through the process of designing a high-quality addition to your home or new flats that could boost the value of your property.
But before all that, we need to tell you about a very important clause in the legislation that a lot of the media coverage when this policy was launched ignored. Which is this…
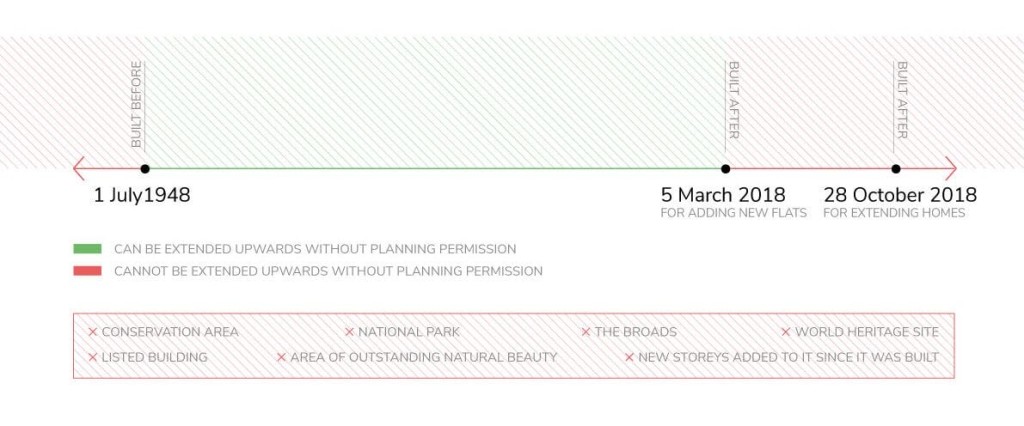
So the bad news is that if you have been sitting in your Victorian terrace house or your 1920s semi imagining all the things you could do with the extra floors, unfortunately, the rules don’t apply to your property.
Houses built before 1 July 1948 or after 28 October 2018 (for extending homes) or 5 March 2018 (for adding new flats) cannot be extended upwards without planning permission.
That’s roughly 38% of all homes excluded. You can, of course, still apply for planning permission, but the (apparently) easier route to building isn’t open to you.
We have a few words of advice to mention. First, we've seen several cases where the applicant has ticked the “built between 1948 and 2018” box when the house is clearly older. Council planning officers are not stupid and these applications have been refused. Only put in a prior approval application for an upwards extension if you're certain the house was built after July 1948.
Second, it’s critical to note that the burden of proof for the date is on the applicant, not the council. This means that you need to be able to demonstrate - through historic maps, title deeds or other building records - that the structure was truly built after 1948.
And third, you need to prove that the entire structure postdates 1948, not just a portion of it. This point is especially relevant for developments in the Green Belt and the countryside – where, crucially, permitted development rights do still apply. (This was confirmed by a recent appeal decision, which stated: "Had the Government wanted to prevent such development in the Green Belt or [Metropolitan Open Land] it could have excluded the implementation of permitted development rights under Class AA from those areas. It did not do so.")
While you can certainly pursue an upward extension under prior approval on a bungalow or detached house in the Green Belt, it will be your responsibility as the applicant to demonstrate that the whole property was built after this date. This is because it’s quite common in the countryside for modern additions to be tacked onto historic farmhouses or other older builds. But if your property is one of these, there’s, unfortunately, no wiggle room.
Your property also will not qualify if it is in a conservation area, an area of outstanding natural beauty, a site of special scientific interest, a national park, the Broads or a World Heritage Site. And you can’t use the new permitted development right (PDR) on a listed building.
You can’t add new storeys using the new permitted development rights if the house has had any new storeys added to it since it was built.

As we’ve stated, the 2020 GDPO officially permits the following:
However, it’s worth noting that, in practice, many councils have treated these prior approval applications like full planning applications. When it came to upward extensions of any kind, we saw councils refusing just about everything – often on the grounds that the proposed height and scale would disrupt views or fall out of line with the area’s character.
That being said, there were some exceptions. Camden Council in particular had an appetite for the legislation and has allowed many upward extensions under permitted development. If you are looking to pursue an extension under prior approval, it’s therefore helpful to have an understanding of your council’s attitude toward similar applications in the area.
On 3 February 2022, there was a high court decision that could have a major impact on your ability to use this permitted development right. The question was: are councils going beyond their powers by considering how a house with one or two additional storeys would look in the context of neighbouring properties?
One side argued that if councils can consider the streetscape, then in most cases, these rights become meaningless. The vast majority of houses are roughly the same height as the homes on either side of them, so it will almost always be the case that a now-taller building will seem out of place.
The other side claimed that the government had intended from the start to allow councils to decide whether these applications would feel like appropriate development.
The judges agreed with the second position. We do think that this will potentially make it difficult to use these prior approval rights, although some councils might continue to take a generous approach to the applications. It's also important at this point to note that the court process has not been exhausted and the developers who brought the original case intend to fight on. We will continue to update this post as the situation changes.
But what’s actually allowed in by the upward extension permitted development rights to begin with?
We’ll now explain how building upwards works, and the differences in the rules depending on whether you want to add extra rooms for your home or whether you want to build separate flats to sell or rent out.
If the existing house is two or more storeys high (not including basements or loft rooms), you can extend your house upwards and add two storeys under prior approval.
If the building is only a single storey, you can add one more storey. For example, a bungalow can become a two-storey house, but not a three-storey one.
The new floors have to be built on top of the main footprint of the building – any lower extensions are excluded. We’ve had discussions, for instance, with people who (understandably) assumed they would be able to build extra storeys onto their existing single-storey extension. But this legislation doesn’t make that possible.
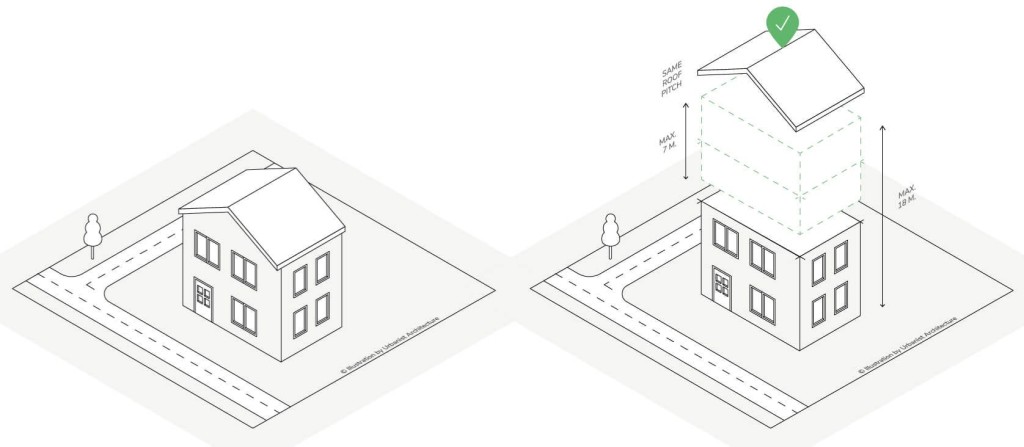
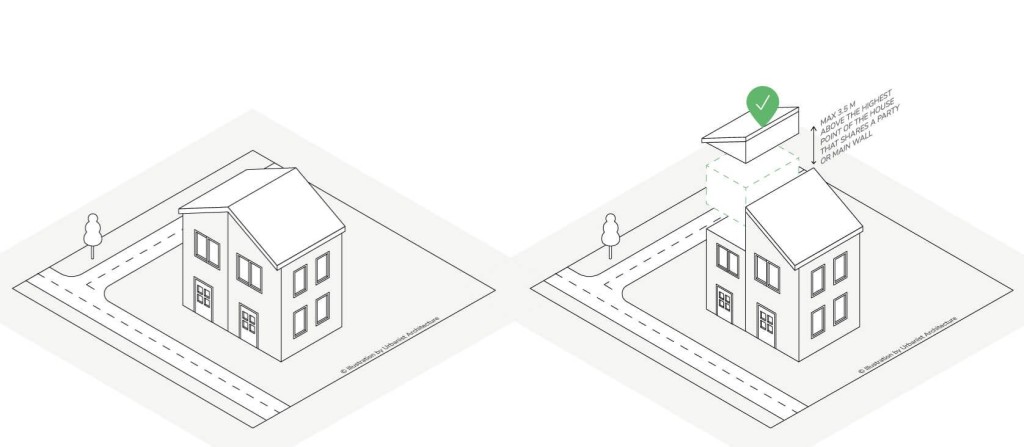
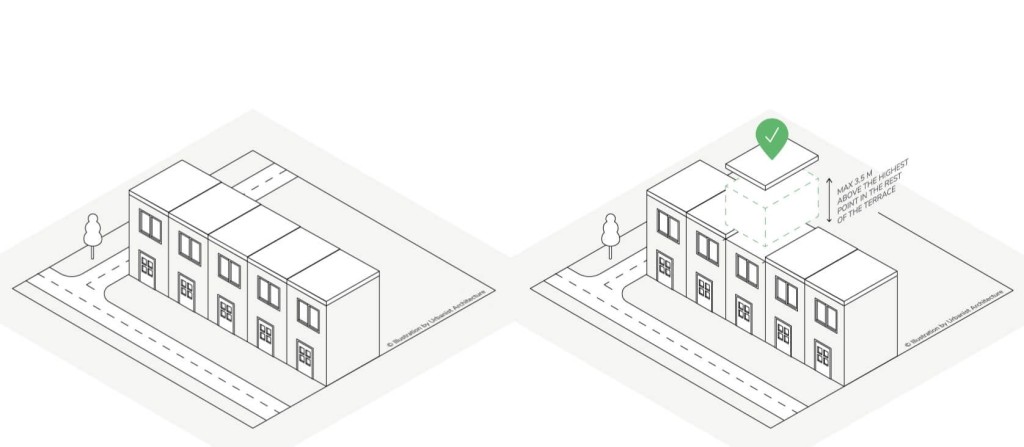
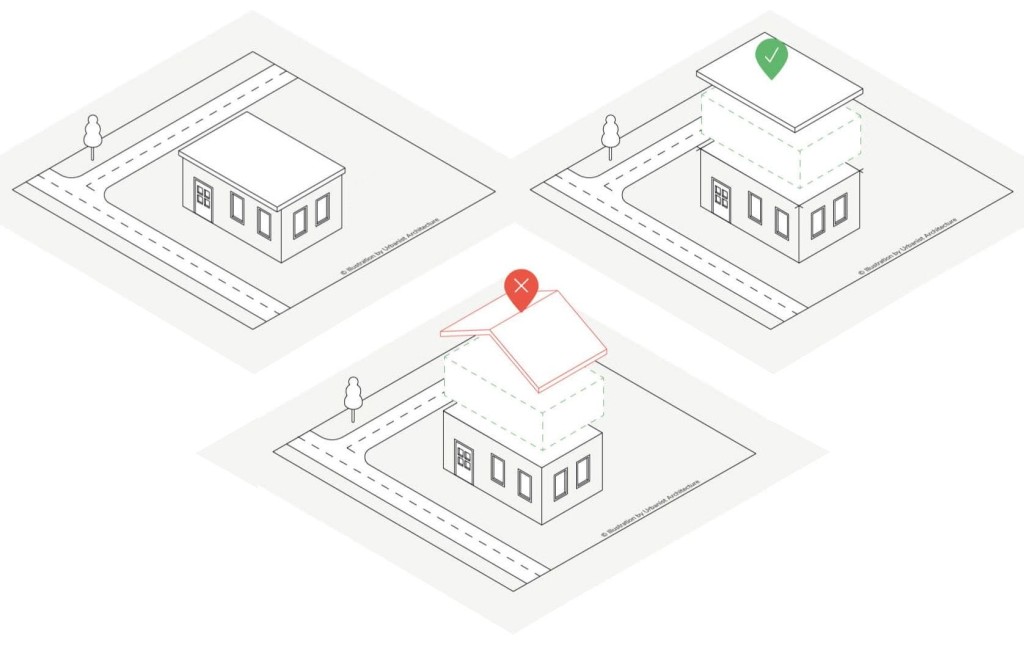
Each storey can either be a maximum of 3 metres high internally, or the internal floor-to-ceiling height of the tallest existing storey – whichever is lower. You can add a maximum of 3.5m in total to a one-storey house and 7m to a detached one that is two or more storeys high.
The highest part of the roof can’t be taller than 18m. For a terrace house, that high point can’t be more than 3.5m higher than the rest of the terrace. For a semi-detached house, the roof can't be more than 3.5m higher than the adjoining house.
The new storeys can’t extend past the front or side of the current building, and there can’t be any externally visible support structure for the new floors. (We’ll be interested to see if any adventurous architects or builders have been willing to test this by trying to make support structures look like an original feature of the house).
And the pitch of the new roof has to be the same as the existing roof. This is significant because it could stop you from using a flat roof or mansard roof to get the maximum amount of room while staying under the height restrictions.
In summary:
Important: your house can’t be in a protected area, and it has to have been built between July 1948 and 2018.
And don't forget: you will need prior approval from your council to use any of the new permitted development rights involving the extension of houses upwards.

You need to make sure you aren’t overlooking or having an impact on the privacy of neighbouring properties or causing loss of light by extending your house upwards. This can be a significant limitation to building upwards in many urban and suburban areas.
The external materials used for the new storeys have to be similar to the existing building. While the design guidance from many councils for rear and side extensions says that interesting contrasts are sometimes allowed, the rules here are straightforward: you need to make the new floors and new roof look as much like what you have already as possible.
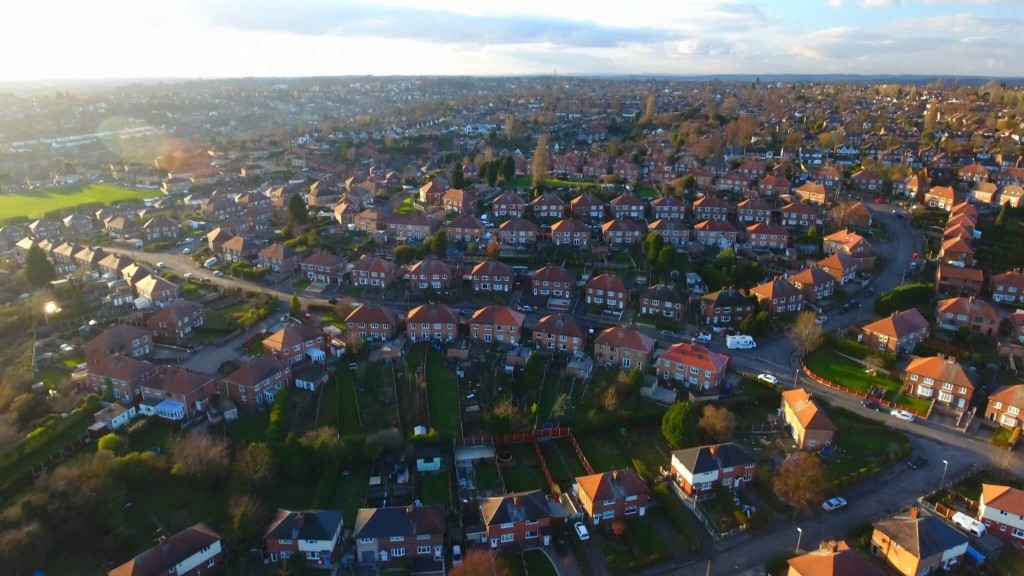
It does if you live in a terrace or a semi-detached house. Because the rules only allow you to go 3.5m higher than buildings that you share walls with, that means that you might only be able to only add a single storey.
That’s why when the idea of extending homes upwards was first discussed, there was a lot of talk about whole terraces having to agree together to build upwards. That may at some point be possible under the controversial but as-yet-vague street votes scheme that is meant to be on its way.

Much of the attention has been on people being allowed to extend their own homes. But the 2020 rules also – in theory – allow you to use the two-storey upward extension to build new flats. That’s potentially good news if you’re a landlord, but we’ll explain why you should be cautious.
It could also be interesting for parents or grandparents who want to put the next generations of their family on the property ladder, or could provide useful extra income for homeowners who don’t mind the noise from above.
There is an important limitation for landlords, though: the existing house has to currently be used as a single home – not flats or an HMO. And both the existing house and the new flats will then have to continue in use as “dwellinghouses” – homes, not HMOs or any non-residential purpose.
As you might expect, there are a few significant differences between the rules for extending your own home and building new flats. This means that you need to be clear from the start what you are aiming to use the new floors for – if you change your mind after approval and continue anyway, you could end up with an enforcement notice from the council.
If you are building new flats, then the permitted development rights allow for works to allow for safe entry and access to the additional homes. We believe this would cover full external staircases rather than simply fire escapes but there aren’t yet enough examples to make this clear. If you can’t build an external staircase, then you will have to work out how to construct a separate entrance for each flat within the house.
For new flats, any habitable rooms will have to have natural light and meet national space standards.
A key difference between the upward extension for your own home and an upward extension to add a flat is that, for new flats, the council can look at the impact on transport and traffic.
We suspect that this will be the issue that councils most often use to refuse prior approval for new flats in areas that don’t have good public transport links.
In summary, the right to add flats above a house could help some property owners but is complicated to put into practice and has been little used so far.

You will need prior approval from the council to use any of the new permitted development rights involving the extension of houses upwards. The council will be able to assess your application taking into account whether you are complying with the rules we’ve listed above, along with flood and contamination risks.
They will judge whether the appearance of what you are proposing is a good match for the existing building.
And, please bear this in mind: if what you want to do doesn’t qualify for the new permitted development rules – for example, if you own that Victorian terrace house – that doesn't mean you can’t build upwards. It means that you’ll have to go through the somewhat slower and more rigorous planning permission route.
You should also note that if you use one of these permitted development rights, our understanding – and every council we know of agrees – is that you lose the long-established permitted development rights for roof conversions. So you can’t, for example, build up two storeys and then a couple of years later add dormers so you can use the loft as a third extra floor without planning permission.
Two years on from the introduction of these prior approval rights, we would suggest caution about trying to use them. Even before the big court case, councils were refusing around half of the applications they were getting. We suspect it will be lower than that now, but some will go continue to go through – you will need to know exactly how your council is treating these applications and be sure you have the right answer to all their questions. And given that most councils are being as tough with these prior approval schemes as they would be with planning applications, you should think about whether it would be better to ask for planning permission with the extra opportunity for creative design that allows.

There’s still a tendency to think of permitted development as minor stuff that can be handled by local builders and even expert DIYers. But if that was ever true, the expansion of permitted development means it covers major construction work – and that’s what we’re talking about here.
Adding one or two storeys – potentially doubling the size of a house – is a serious undertaking. You will need expert advice to consider questions like the effect on neighbouring properties, the overall appearance of the building after the changes (something the council has to examine before granting you prior approval), questions of access if you’re building upward flats and the structural effects of adding so much weight to a building.
So you should consider hiring a fully qualified architect working with a structural engineer to guide you through the regulations and to make sure your new higher home or building with flats is safe and healthy as well as complying with all the rules.
Along with prior approval for your upwards extension, you will also need building regulations approval – and that will be much quicker and easier to get if your new storeys have been properly designed in the first place.
Beyond all that, extending a house upwards won’t be cheap. So it’s worth making sure the new storeys are carefully designed to look like a seamless fit from the outside and make the smartest use of the space on the inside.
A good architect will offer you imaginative solutions in terms of room layout so that you end up with a house that isn’t merely bigger, but also better. And if you’re building flats, they can come up with a design that will significantly improve your profits.
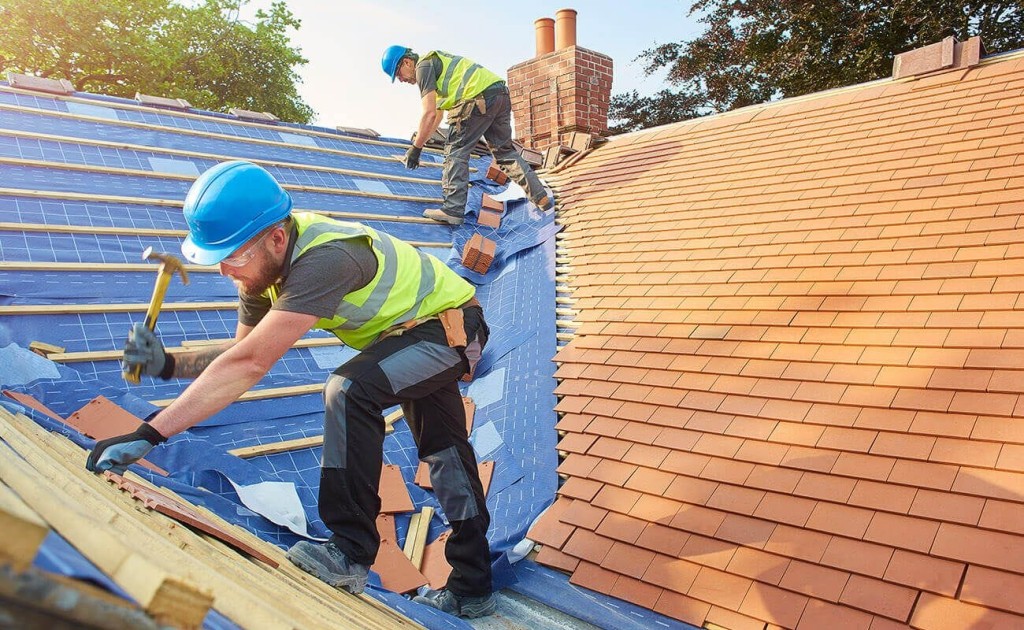
As a very rough initial guide, we think you should be budgeting around £50,000-£70,000 to build one storey. If you’re building a double-storey extension, then the figure would be more like £80,000-£100,000.
But that’s only the broadest build cost estimate. There are a huge number of factors that will affect the cost, starting with the structure of your existing house and whether it is possible to build up without substantially reinforcing it. Then there’s how complex the roof is, and whether the builders can reuse some or all of the existing one.
If your house has distinctive brickwork at the front, then that will have to be matched on the new floors… and that’s before we even think about what you are planning to do on the inside.
So you won’t know what you are likely to end up spending until your architect has done the tender and construction drawings, and then you have made all your decisions about fixtures and fittings for the interior. It’s often overlooked that how luxurious or not you want a bathroom can change the final construction cost by as much as £25,000.

Urbanist Architecture is a London-based RIBA chartered architecture and planning practice with offices in Greenwich and Belgravia. With a dedicated focus in proven design and planning strategies, and expertise in residential extensions, conversions and new build homes, we help homeowners to create somewhere they enjoy living in and landowners and developers achieve ROI-focused results.
If you would like us to help you build your home upwards or add valuable flats to your rental property, please don’t hesitate to get in touch.

Nicole I. Guler BA(Hons), MSc, MRTPI is a chartered town planner and director who leads our planning team. She specialises in complex projects — from listed buildings to urban sites and Green Belt plots — and has a strong track record of success at planning appeals.
We look forward to learning how we can help you. Simply fill in the form below and someone on our team will respond to you at the earliest opportunity.
The latest news, updates and expert views for ambitious, high-achieving and purpose-driven homeowners and property entrepreneurs.
The latest news, updates and expert views for ambitious, high-achieving and purpose-driven homeowners and property entrepreneurs.
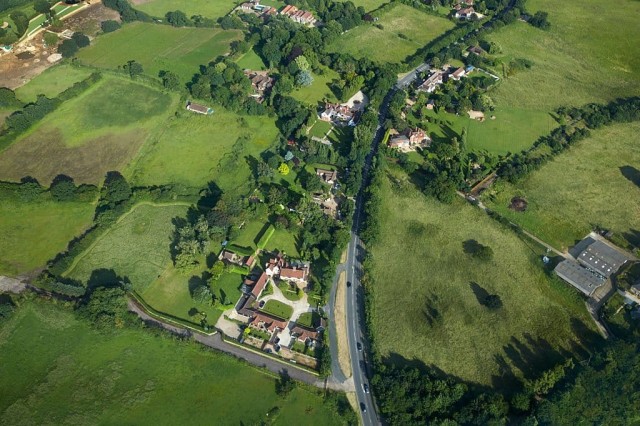

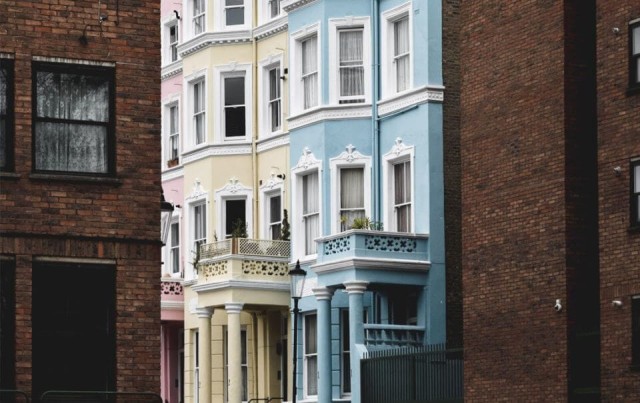
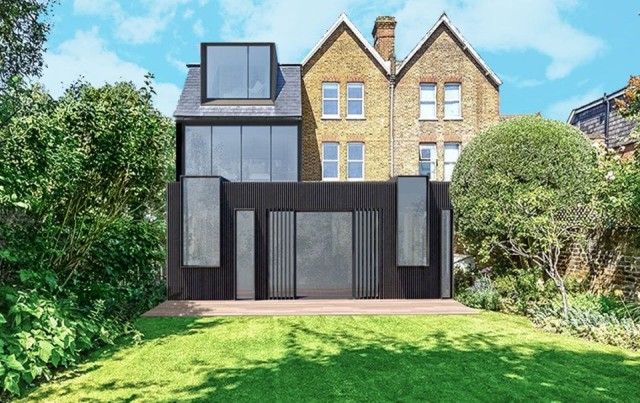
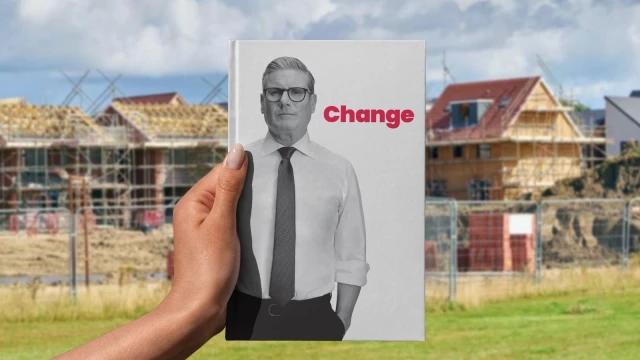

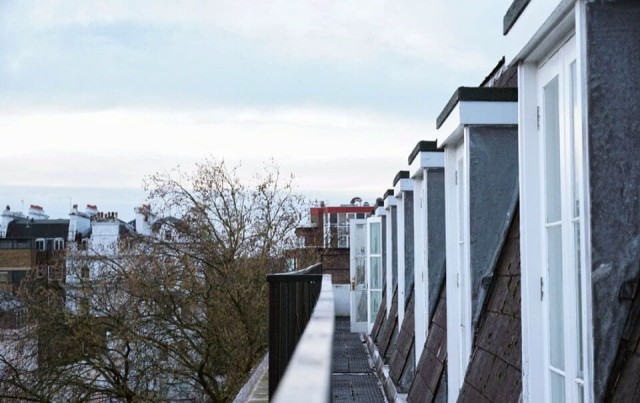
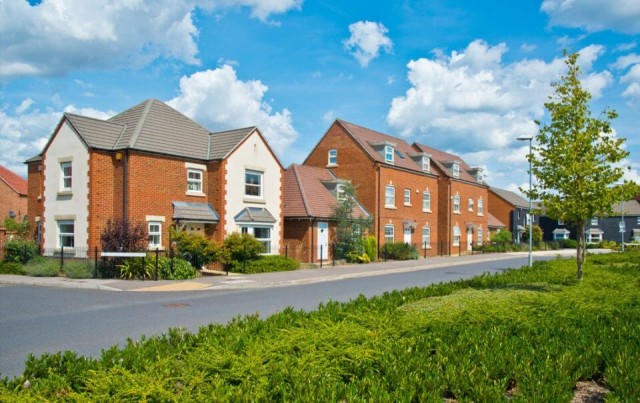
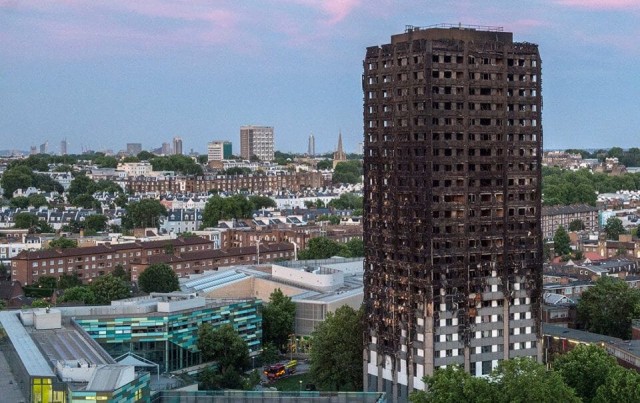

We specialise in crafting creative design and planning strategies to unlock the hidden potential of developments, secure planning permission and deliver imaginative projects on tricky sites
Write us a message