Read next
The latest news, updates and expert views for ambitious, high-achieving and purpose-driven homeowners and property entrepreneurs.

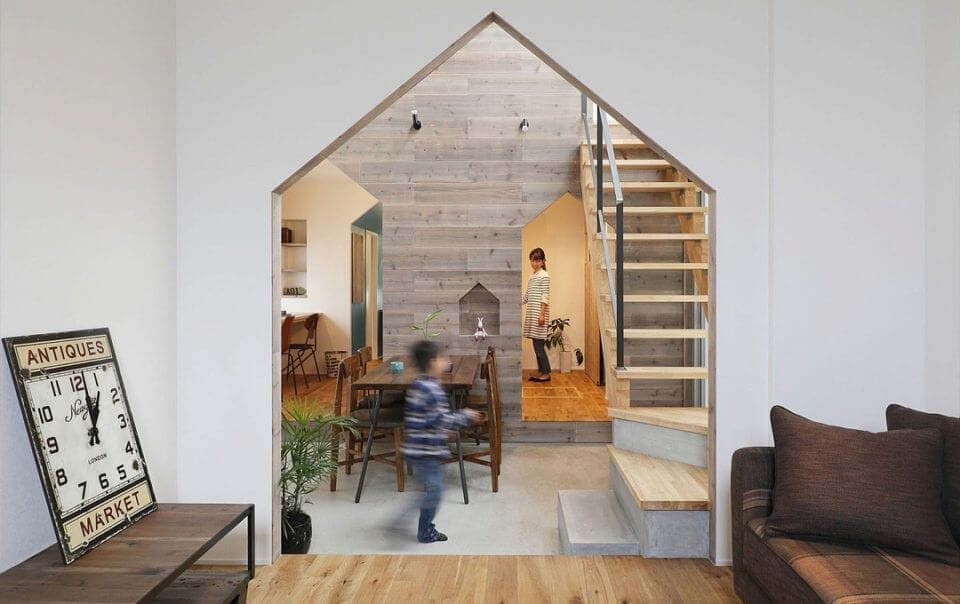
Some want to move home while others want to improve or extend the home they are already in. As we know, there are plenty of ways to make home improvements, but just about all of them should come with some sort of warning sign attached — you want to add value to your home, not wreck it.
This is why we'd like to share some different scenarios of horror stories we've come across, and want to discuss how you can avoid them as much as possible – not a bad resolution for home renovation in 2020!
Here's some advice to bear in mind if you're considering spending money on your home this year. Needless to say, these are the common mistakes that you need to avoid.
Scroll down to read the list of most common home renovation mistakes and learn how to avoid them.

Too many people start a building project with little idea of how it will work out in the end, and we've seen horror stories out there of homeowners who've spent tens of thousands on an renovation that they end up never using — because they didn’t plan how they were going to use it in the first place.
Your home renovation should be geared to giving you a better home in terms of functionality, as well as adding value to your property. If the building project that you are planning doesn’t do either of these things, then you have to ask yourself what the point is! With this in mind...
The first step on the road to renovation hell is to work without any kind of quality plans - leading to some pretty terrible decisions. Always use qualified architects or planning consultants to create your plans — working with professionals is an investment, not a cost.
The plans your architects will draw up will assess the current condition of the property and give you a framework for a safe and successful renovation. Everyone involved in the project can follow these plans, giving you the security you need on such an important project.
And remember: one of the most important of our home renovation tips is to speak to a residential architect and structural engineer before you start swinging the sledgehammer!
The truth is that a quality renovation needs to be assessed and priced up at the start — that way you know what you're letting yourself in for. We've seen plenty of clients start their project with little knowledge of what hardware and services really cost, and run out of cash quicker than they thought, forcing them to ask for high-interest loans to finish up.
This nightmare scenario has seen people forced out of their own homes or forced to live in a home that resembles a building site for years on end. Assessing the costs involved at the outset, preparing for them and incorporating a contingency will stop you from ending up in this situation. This is just good financial management — so, get to grips with the costs at the start and make sure that you have the resources to cover them so you don’t make this mistake.
Ask your architect to produce your design specifications and Bills of Quantities before starting building works you can plan accordingly and avoid disappointment.
This is one of our most important home renovation tips: always get the statutory consents prior to building works. Planning permission and building regulations approval are the consents needed for most building work, or for the change of use of a building or piece of land. On more than one occasion, we've had to step in and help homeowners who had decided just to start their renovation without any kind of preparatory work — and took out a load-bearing wall with disastrous consequences.
As you can see, there are plenty of rules that you need to follow when you start a home improvement project, and there are just as many horror stories in the news where people have renovated their home or built an extension — and then been forced to tear it down because they didn’t have planning permission for it. It's a heartbreaking way to end an expensive project.
If you get the right advice from your architect and structural engineer, then they make it straightforward to follow the regulations and get you the paperwork you need, saving you a whole lot of hassle and money. Just remember to speak to quality London architects known for their skill at getting planning permissions and building regulations approvals.
Also, always remember to serve party wall notices to your neighbours, and don't inform your home insurance company before any work begins.
There has been a whole television series made about cowboy builders, and Rogue Traders features them week after week on the BBC. Remember, you need to be very aware that these people are still out there and you need to be careful about who you get to help you with your home renovation plans.
Here’s the scary part: in one episode of Cowboy Builders, a homeowner in Sussex paid £31,000 for a loft conversion that turned out to be an unfinished death trap. Remember to always check the insurance and references of the contractors, and get a building contract. Alternatively, appoint an architecture company to act as the contract administrator on your behalf.
Did you know that more than 3 million homeowners in Britain suffer from unqualified draftsmen, rogue builders and untrustworthy tradesmen?
However, most of our clients appoint architects to act as their Contract Administrator to avoid working with cowboy builders. For example, here at Urbanist Architecture, we help our clients identify, assess and appoint the best builder for their project. Our aim is to deliver the project with a minimum of disputes, so we draft building contracts for our clients and answer queries about the drawings and specifications.
Because we take care of all the procedures like time extensions, claims for loss, and expense/milestone payments, we save our clients time, money and effort.
It all comes down to this: if you work with qualified professionals to add comfort, space and value to your home, you'll save yourself both stress and cash!
Renovating your property is easier than you think. If you have any questions or would like to have a more in-depth conversation, take the next step and get in touch today. We’d be happy to help.

Ella Macleod BA, MArch is a senior architectural designer specialising in residential architecture and interiors, combining creative flair with technical rigour throughout the RIBA work stages. She leads with strong design judgement, shaping bold decisions into properly resolved architecture.
We look forward to learning how we can help you. Simply fill in the form below and someone on our team will respond to you at the earliest opportunity.
The latest news, updates and expert views for ambitious, high-achieving and purpose-driven homeowners and property entrepreneurs.
The latest news, updates and expert views for ambitious, high-achieving and purpose-driven homeowners and property entrepreneurs.


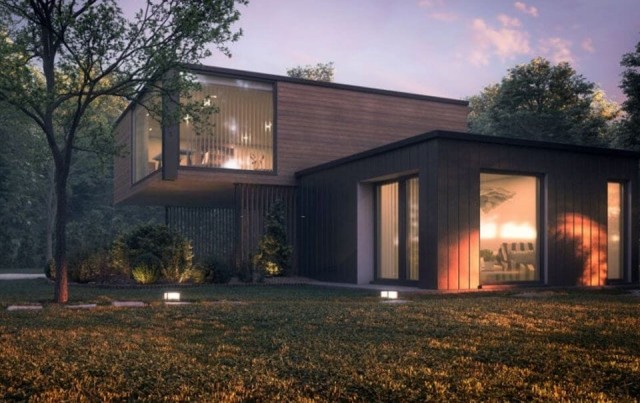
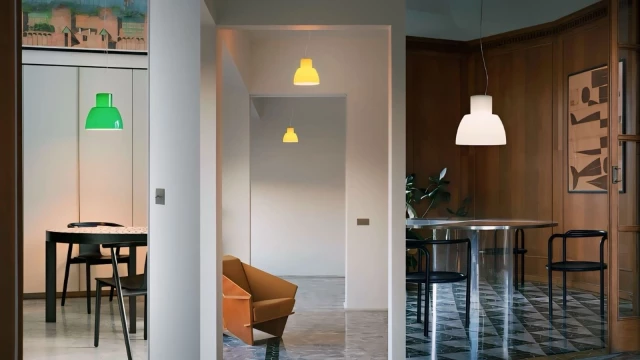
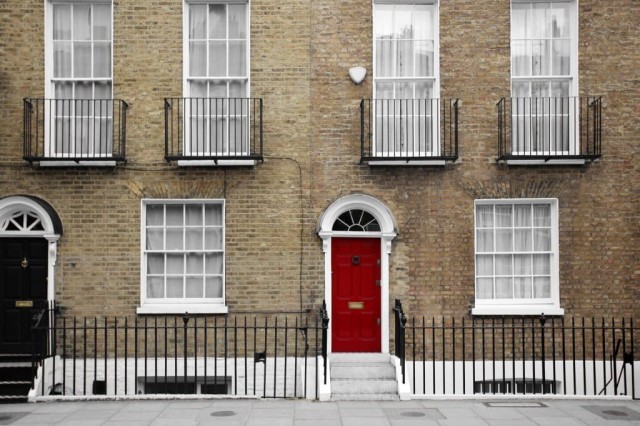
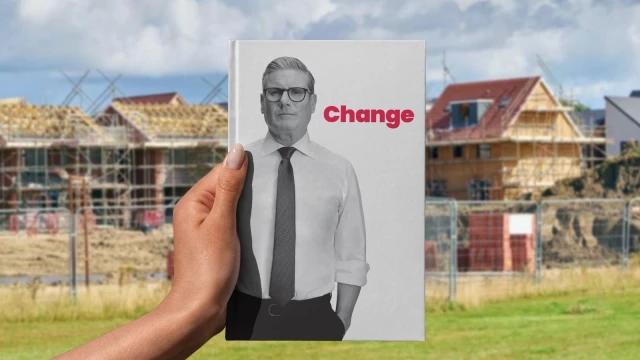
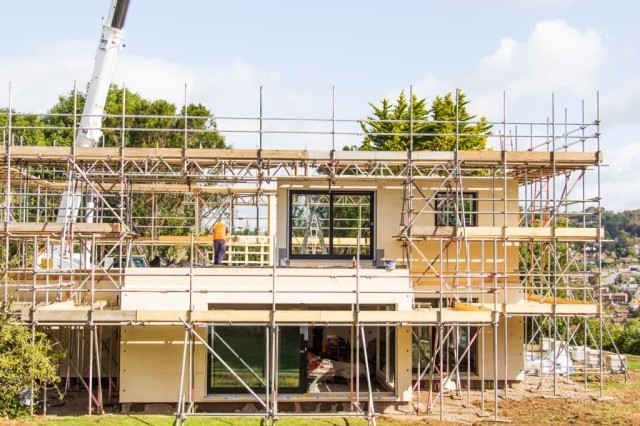



We specialise in crafting creative design and planning strategies to unlock the hidden potential of developments, secure planning permission and deliver imaginative projects on tricky sites
Write us a message